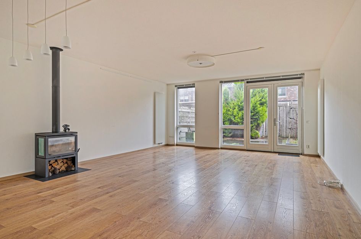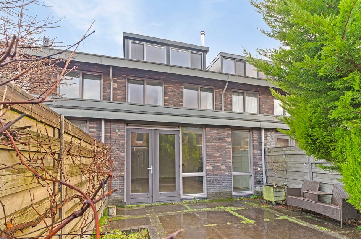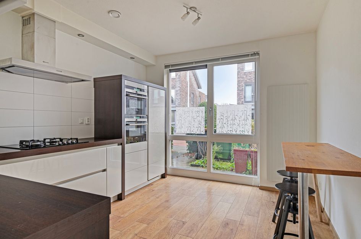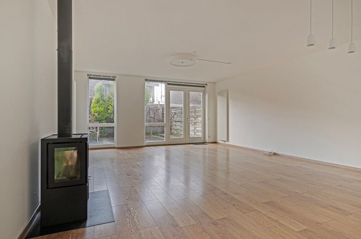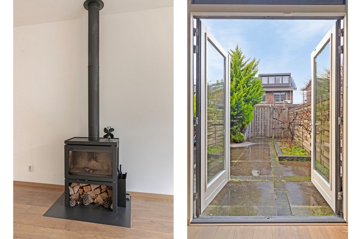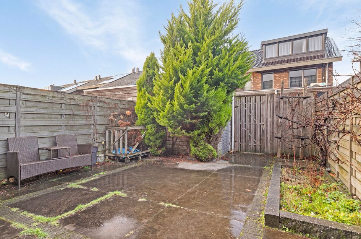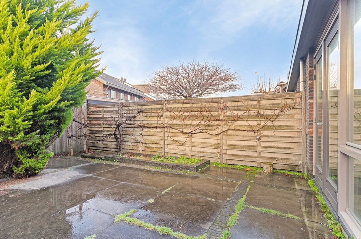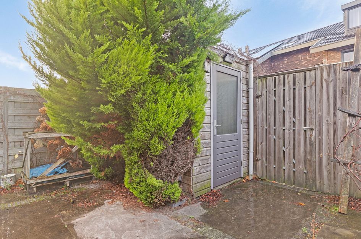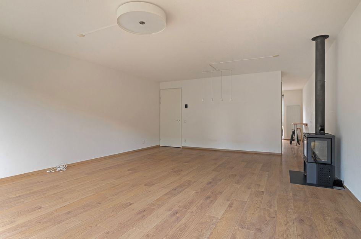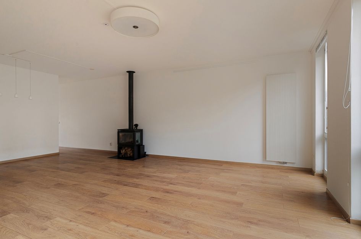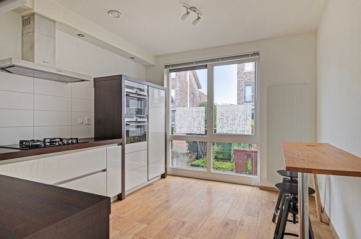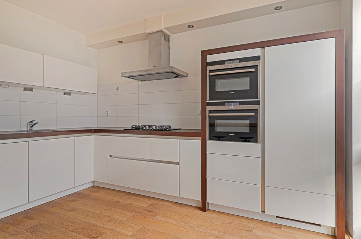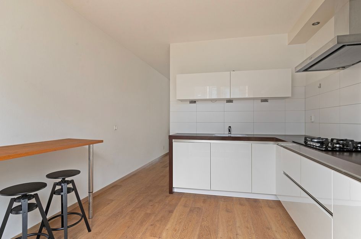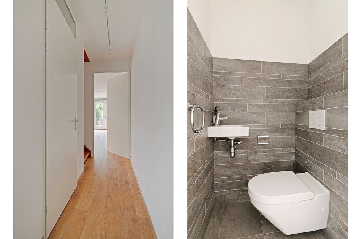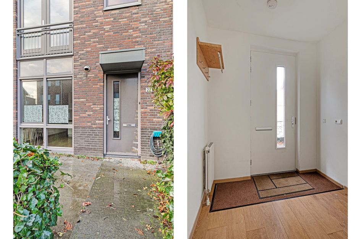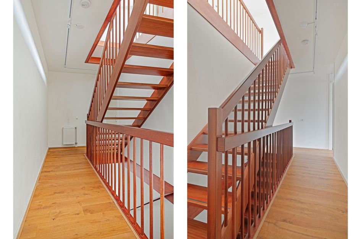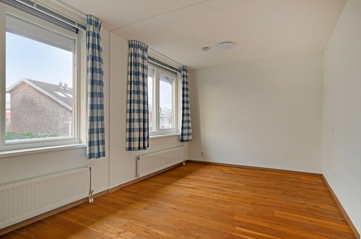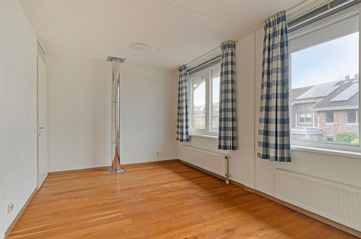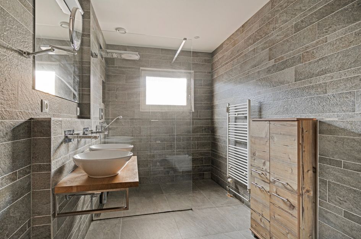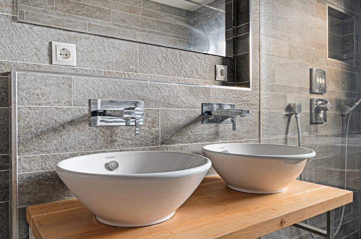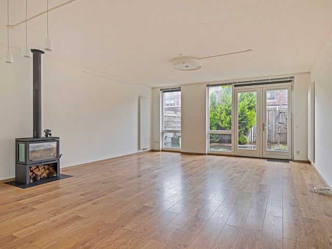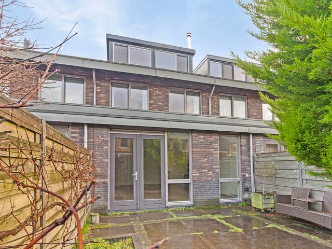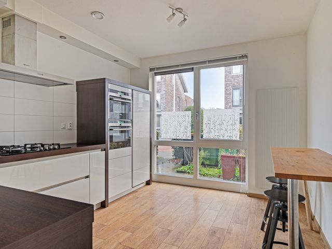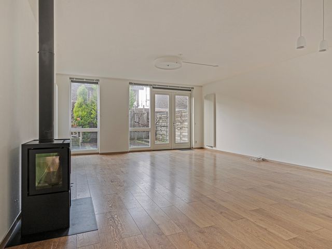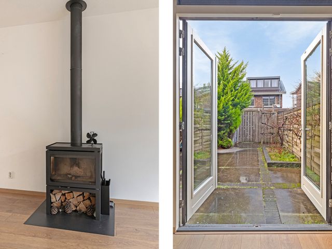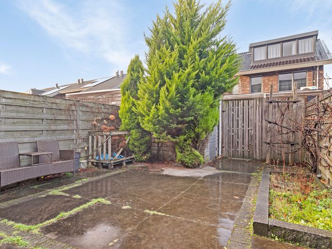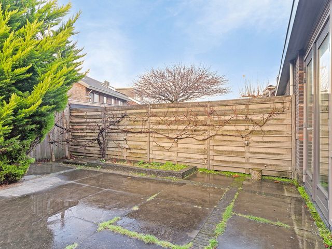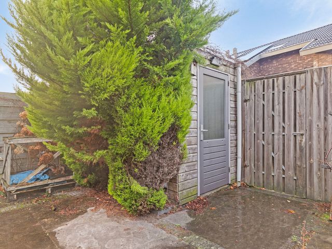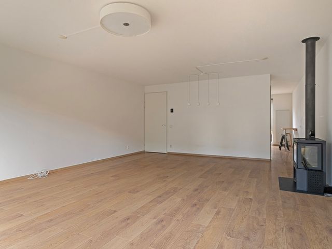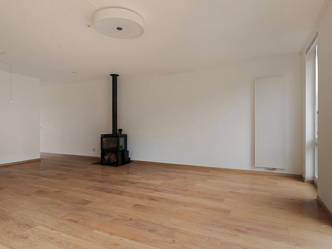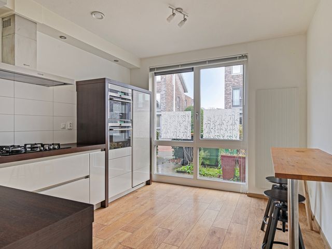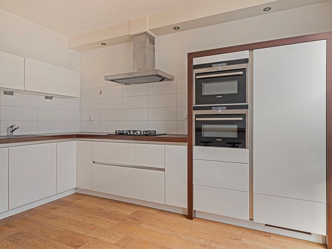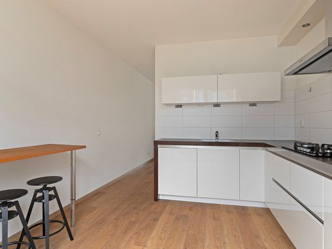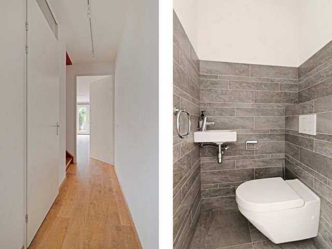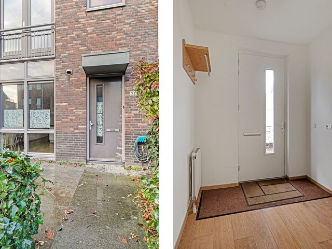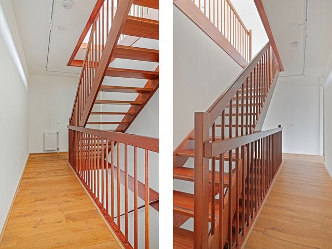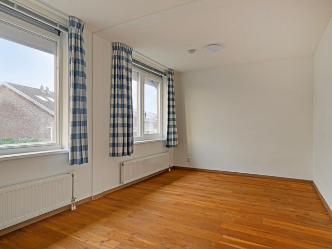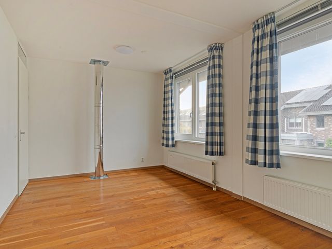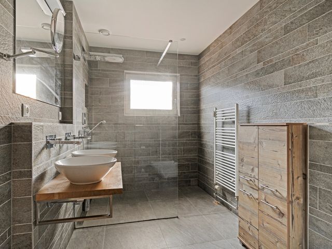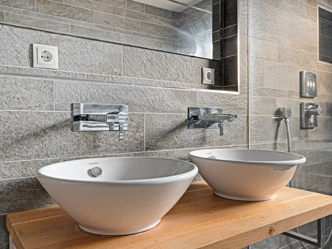This lovely family home with energy label A is situated on the outskirts of The Hague in a charming, well-connected neighborhood that perfectly balances a peaceful residential vibe with easy access to city amenities. In the neighborhood 'de Lanen,' known for its tree-lined streets, well-kept parks, and family-friendly atmosphere. Excellent schools, including a primary school, secondary school, and the renowned British School, are all within walking distance, making it an ideal location for families.
For daily shopping needs, the nearby Leidschenveen shopping center features popular supermarkets along with specialty stores. Just a short distance away, you'll also find the modern Pathé cinema for entertainment.
Public transportation options are excellent, with nearby tram and bus stops providing easy access to The Hague's city center and beyond. This location is exceptionally accessible, with several highways close by, allowing quick travel to Rotterdam, Amsterdam, and Utrecht.
This house in this perfect location offers an ideal blend of comfort, convenience, and access to nature, making it a wonderful place to call home.
Layout:
A spacious entrance hall welcomes you, complete with a meter cupboard and a guest toilet. The living room features a full-width extension. French doors open onto the sunny northwest-facing backyard, which enjoys afternoon and evening sun, and includes a wooden shed and rear access.
The luxurious kitchen is equipped with built-in appliances, including a refrigerator, gas-on-glass cooktop, stainless steel extractor hood, dishwasher and two combi ovens.
A beautiful hardwood staircase leads to the first floor, where a spacious central landing awaits. The main bedroom, features French doors opening to a french balcony. One more bedroom is found at the rear. The bathroom is fully fitted with a walk-in shower, a toilet, and a double washbasin.
A straight staircase leads to the second floor, with a roomy landing currently used as a large work or study space, which could be converted into a separate room. There is a storage room housing the central heating combi boiler, washing machine connection, and a fixed loft ladder leading to the sizable attic.
Remarks:
- Available immediately
- Energy label A
- Unfurnished
- Available for a minimum of 12 months
- Rent excludes the costs of utilities and TV/internet
- 1 month deposit
- Family house
- Pets not allowed
- Not suitable for sharing
This lovely family home with energy label A is situated on the outskirts of The Hague in a charming, well-connected neighborhood that perfectly balances a peaceful residential vibe with easy access to city amenities. In the neighborhood 'de Lanen,' known for its tree-lined streets, well-kept parks, and family-friendly atmosphere. Excellent schools, including a primary school, secondary school, and the renowned British School, are all within walking distance, making it an ideal location for families.
For daily shopping needs, the nearby Leidschenveen shopping center features popular supermarkets along with specialty stores. Just a short distance away, you'll also find the modern Pathé cinema for entertainment.
Public transportation options are excellent, with nearby tram and bus stops providing easy access to The Hague's city center and beyond. This location is exceptionally accessible, with several highways close by, allowing quick travel to Rotterdam, Amsterdam, and Utrecht.
This house in this perfect location offers an ideal blend of comfort, convenience, and access to nature, making it a wonderful place to call home.
Layout:
A spacious entrance hall welcomes you, complete with a meter cupboard and a guest toilet. The living room features a full-width extension. French doors open onto the sunny northwest-facing backyard, which enjoys afternoon and evening sun, and includes a wooden shed and rear access.
The luxurious kitchen is equipped with built-in appliances, including a refrigerator, gas-on-glass cooktop, stainless steel extractor hood, dishwasher and two combi ovens.
A beautiful hardwood staircase leads to the first floor, where a spacious central landing awaits. The main bedroom, features French doors opening to a french balcony. One more bedroom is found at the rear. The bathroom is fully fitted with a walk-in shower, a toilet, and a double washbasin.
A straight staircase leads to the second floor, with a roomy landing currently used as a large work or study space, which could be converted into a separate room. There is a storage room housing the central heating combi boiler, washing machine connection, and a fixed loft ladder leading to the sizable attic.
Remarks:
- Available immediately
- Energy label A
- Unfurnished
- Available for a minimum of 12 months
- Rent excludes the costs of utilities and TV/internet
- 1 month deposit
- Family house
- Pets not allowed
- Not suitable for sharing
Senecastraat 22
Den Haag
€ 2.950,- p/m
Omschrijving
Lees meer
Kenmerken
Overdracht
- Huurprijs
- € 2.950,- p/m
- Status
- beschikbaar
- Aanvaarding
- per datum
Bouw
- Soort woning
- woonhuis
- Soort woonhuis
- eengezinswoning
- Type woonhuis
- tussenwoning
- Aantal woonlagen
- 3
- Kwaliteit
- normaal
- Bouwvorm
- bestaande bouw
- Bouwperiode
- 2001-2010
Energie
- Energielabel
- A
- Verwarming
- c.v.-ketel
- Warm water
- c.v.-ketel
Oppervlakten en inhoud
- Woonoppervlakte
- 165 m²
- Perceeloppervlakte
- 141 m²
- Inhoud
- 440 m³
Indeling
- Aantal kamers
- 4
- Aantal slaapkamers
- 3
Buitenruimte
- Ligging
- in woonwijk
- Tuin
- Achtertuin met een oppervlakte van 48 m²
Lees meer
