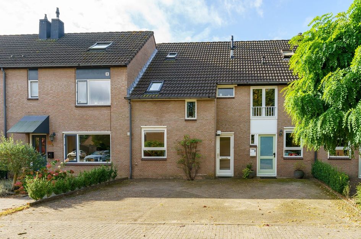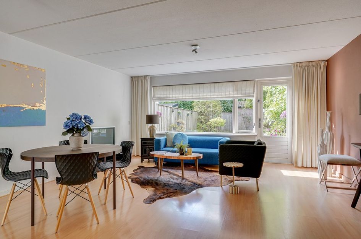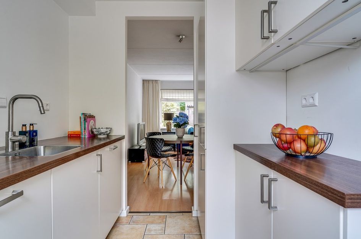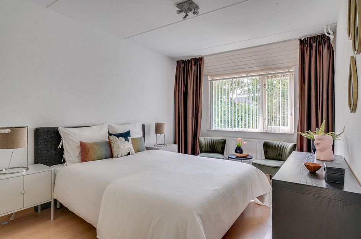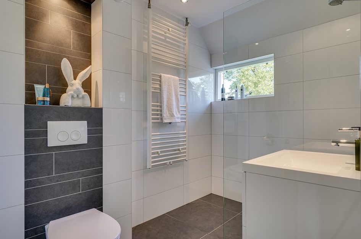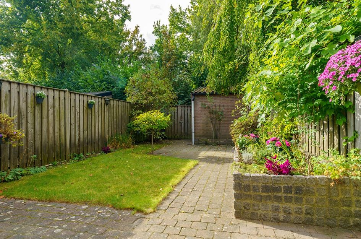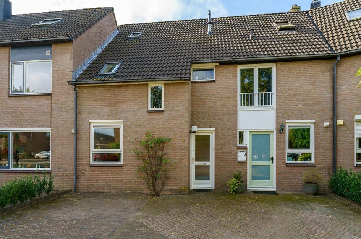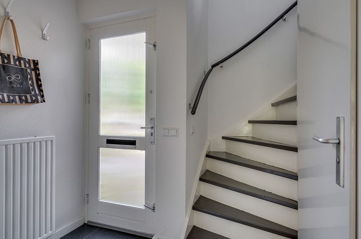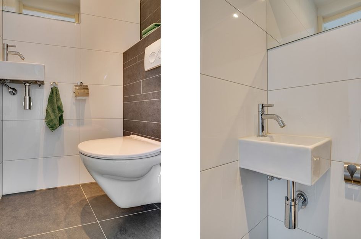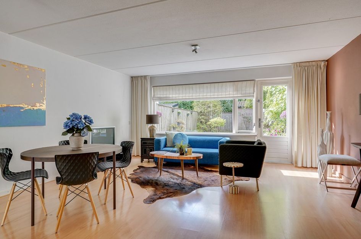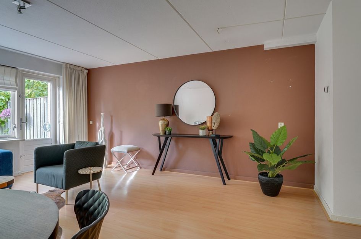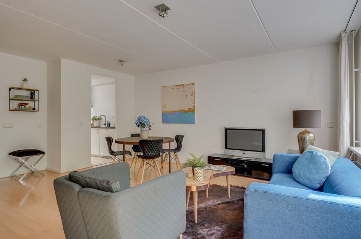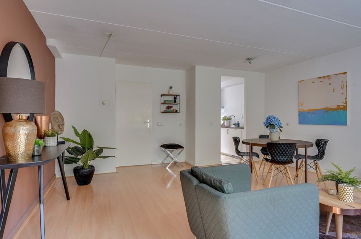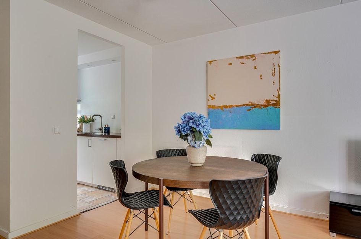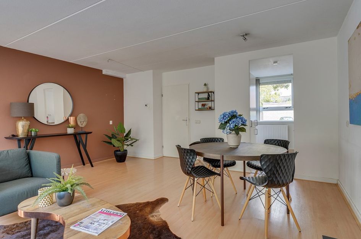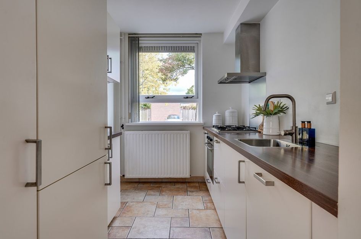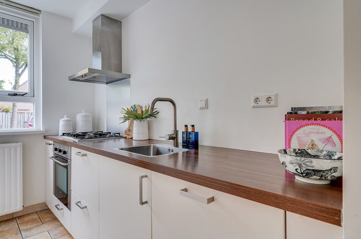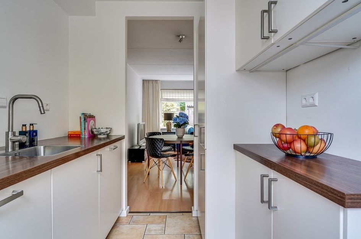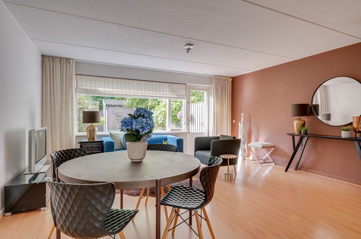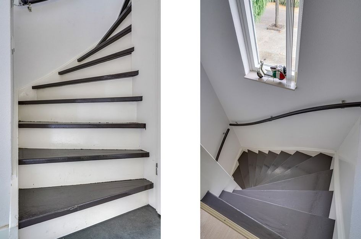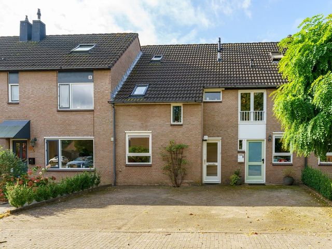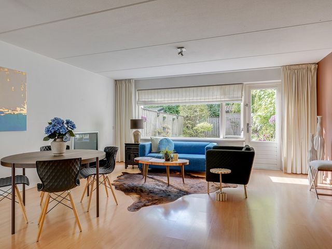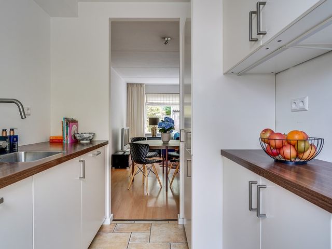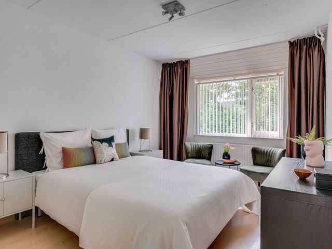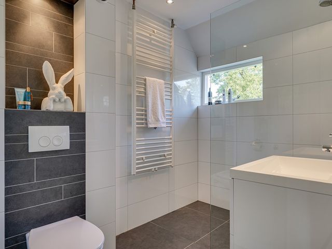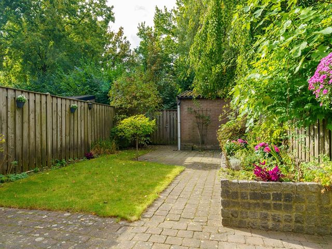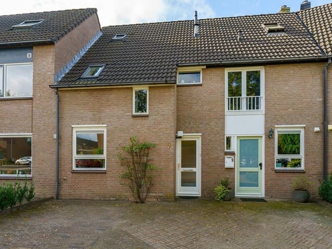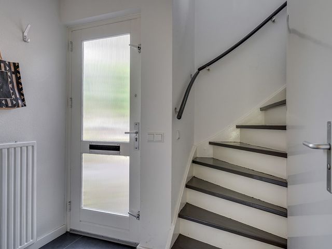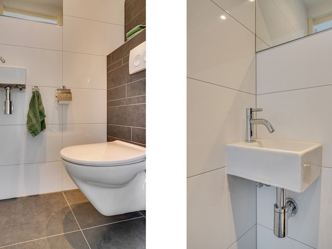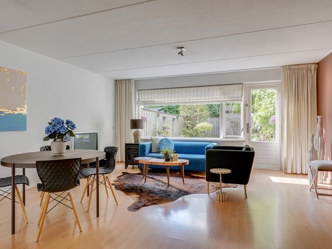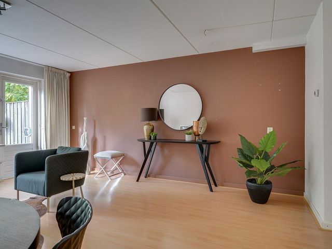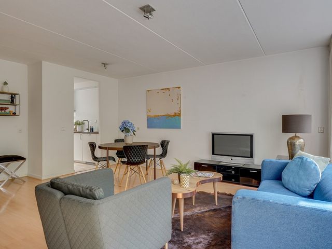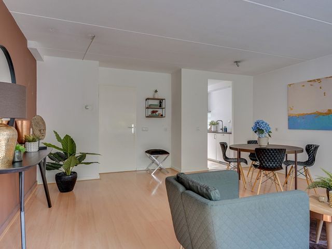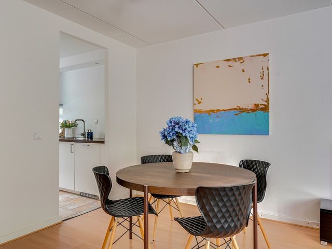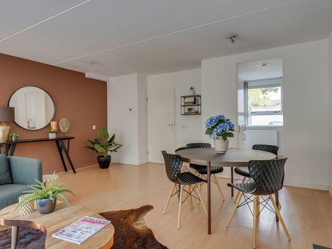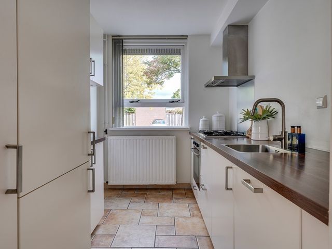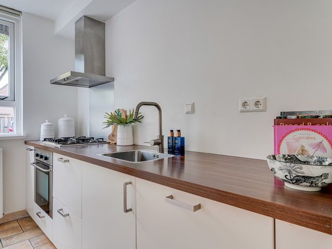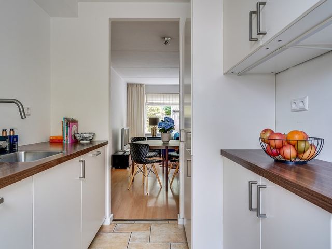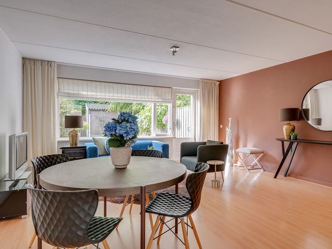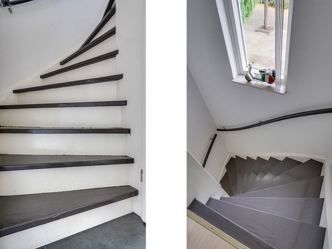Een goed onderhouden tussenwoning in een kindvriendelijke wijk in Nuenen, op korte afstand van Eindhoven. Deze woning heeft 3 slpk en een vaste trap naar de zolderruimte (evt. mogelijkheid voor een 4e slpk), een woonoppervlakte van 79,9 m² excl. de zolderruimte van 17,5 m², gelegen op een perceel van 143 m², bouwjaar 1985 en energielabel B.
In de directe omgeving vind je alle voorzieningen die je nodig hebt. Supermarkten, lokale winkels, speeltuintje en scholen liggen op korte afstand, net als sportfaciliteiten en recreatieparken.
De bereikbaarheid is uitstekend, met snelle toegang tot de uitvalswegen richting Eindhoven en Helmond. Grote werkgevers zoals TU/e, High Tech Campus en ASML zijn binnen 20 minuten te bereiken, wat deze woning ideaal maakt voor zowel gezinnen als mensen die in de regio werken. Daarnaast ligt het busstation van Nuenen op korte afstand en is er een bushalte gesitueerd aan de achterzijde van de woning, wat zorgt voor een goede verbinding met het openbaar vervoer.
Nieuwsgierig geworden? Plan snel een bezichtiging en ontdek of deze fijne woning in Nuenen jouw nieuwe thuis kan worden. Mis deze kans niet!
Bij binnenkomst in de hal, voorzien van spotjes, een moderne tegelvloer aan en de meterkast. De hal biedt toegang tot de volledig betegelde moderne toiletruimte voorzien van hangend closet en wastafel.
Vanuit de hal betreed je de tuingerichte woonkamer met een laminaatvloer en separate loopdeur met toegang tot de achtertuin (Zuiden). Door de grote raampartij aan de achterzijde van de woning geniet je volop van natuurlijk licht.
De semi open keuken (aan de voorzijde gelegen) is voorzien van een tegelvloer en spotjes in het plafond. De keuken is uitgerust met diverse inbouwapparatuur zoals koelkast, vriezer, vaatwasser, 5 pits gaskookplaat, rvs-afzuigkap, oven, spoelbak, boiler en diverse kastjes en laden. Tevens heb je nog extra opbergruimte in de aparte trappenkast.
De overloop biedt toegang tot 3 slaapkamers, badkamer en de trapopgang naar de zolder. De gehele eerste verdieping is voorzien van een laminaatvloer en muggenhorren.
Slaapkamer I: Deze slaapkamer, gelegen aan de voorzijde van de woning, heeft een oppervlakte van circa 5,4 m². De kamer beschikt over opbergruimte en een Velux-dakraam.
Slaapkamer II: Deze ruime slaapkamer, gelegen aan de achterzijde van de woning, heeft een oppervlakte van circa 13,4 m².
Slaapkamer III: Deze slaapkamer, gelegen aan de achterzijde van de woning, heeft een oppervlakte van circa 9,6 m².
De moderne badkamer is volledig betegeld en heeft een moderne tijdloze uitstraling. De ruimte is voorzien van een inloopdouche, designradiator, hangend toilet en wastafel in meubel voorzien van lades. De spotjes in het plafond verlichten de ruimte op een sfeervolle manier.
Je bereikt de open multifunctionele zolderruimte ( 17,5 m²) via een vaste trap. Deze ruimte is voorzien van een Velux dakraam (2023), een vinyl vloer en beschikt aan weerszijden over ruime opbergruimte. Ook bevindt zich hier de Nefit HR-combiketel (2023).
De tuin is fraai aangelegd met borders, beplanting en gelegen op het zonnige zuiden. De stenen schuur zorgt voor extra opbergruimte, terwijl een achterom de toegang tot de tuin vergemakkelijkt. Deze opzet biedt zowel functionaliteit als gemak voor een fijne buitenruimte.
- Bieden vanaf € 385.000,-- k.k.
- 3 slaapkamers en een zolder met vaste trap
- Woonopp. 79,9 m² excl. 17,5 m² zolderruimte
- Perceel 143 m²
- Bouwjaar 1985
- Energielabel B
- Aanvaarding in overlegA well maintained house in a child-friendly neighborhood in Nuenen, a short distance from Eindhoven. This house has 3 bedrooms and a staircase to the attic (possible 4th bedroom), a living area of 79,9 m² excl. the attic of 17,5 m², situated on a plot of 143 m², built in 1985 and energy label B.
In the immediate vicinity you will find all the amenities you need. Supermarkets, local stores, playground, and schools are a short distance away, as well as sports facilities and recreational parks.
Accessibility is excellent, with quick access to the highways towards Eindhoven and Helmond. Large employers such as TU/e, High Tech Campus and ASML can be reached within 20 minutes, making this property ideal for both families and people working in the region. In addition, the bus station of Nuenen is a short distance away and there is a bus stop located at the rear of the house, which provides a good connection to public transport.
Curious? Schedule a viewing soon and find out if this fine home in Nuenen can become your new home. Do not miss this opportunity!
Upon entering the hall, equipped with spotlight, a modern tiled floor and the meter cupboard. The hall provides access to the fully tiled modern toilet with hanging closet and sink.
From the hall, you enter the garden-oriented living room with laminate flooring and separate door with access to the backyard (south). Through the large windows at the rear of the house, you enjoy plenty of natural light.
The semi open kitchen (located at the front) has a tiled floor and spotlights in the ceiling. The kitchen is equipped with various appliances such as refrigerator, freezer, dishwasher, 5 burner gas hob, stainless steel extractor hood, oven, sink, water heater and various cabinets and drawers. You also have additional storage space in the separate stair closet.
The landing provides access to 3 bedrooms, a bathroom, and the staircase to the attic. The entire second floor has laminate flooring and mosquito nets.
Bedroom I: This bedroom, located on the front of the house, has an area of approximately 5.4 m². The room features storage space and a Velux window.
Bedroom II: This spacious bedroom, located at the rear of the house, has an area of approximately 13.4 m².
Bedroom III: This bedroom, located at the rear of the house, has an area of approximately 9.6 m².
The modern bathroom is fully tiled and has a modern, timeless look. The room has a walk-in shower, design radiator, hanging toilet and sink in cabinet with drawers. The spotlights in the ceiling illuminate the room in an attractive way.
You reach the open multi-purpose attic space (approx. 17,5 m²) via a fixed staircase. This space has a Velux skylight (2023), vinyl flooring and has ample storage space on either side. Also located here is the Nefit HR combi boiler (2023).
The garden is beautifully landscaped with borders, plantings and located on the sunny south. The stone shed provides additional storage space, while a back entrance facilitates access to the garden. This layout offers both functionality and convenience for a fine outdoor space.
- Offer from € 385,000,-- k.k.
- 3 bedrooms and an attic with fixed staircase
- Living area 79,9 m² excl. attic space of 17,5 m²
- Plot 143 m²
- Built in 1985
- Energy label B
- Acceptance in consultation
Schutterijakker 7
Nuenen
€ 385.000,- k.k.
Omschrijving
Lees meer
Kenmerken
Overdracht
- Vraagprijs
- € 385.000,- k.k.
- Status
- verkocht onder voorbehoud
- Aanvaarding
- in overleg
Bouw
- Soort woning
- woonhuis
- Soort woonhuis
- eengezinswoning
- Type woonhuis
- tussenwoning
- Aantal woonlagen
- 3
- Bouwvorm
- bestaande bouw
- Bouwjaar
- 1985
- Bouwperiode
- 1981 - 1990
- Onderhoud binnen
- goed
- Onderhoud buiten
- goed
- Dak
- zadeldak
- Isolatie
- volledig geisoleerd
Energie
- Energielabel
- B
- Verwarming
- cv-Ketel
- Warm water
- centrale voorziening
- C.V.-ketel
- gas gestookte combi-ketel uit 2023 van Nefit, eigendom
Oppervlakten en inhoud
- Woonoppervlakte
- 79 m²
- Perceeloppervlakte
- 143 m²
- Inhoud
- 342 m³
- Inpandige ruimte oppervlakte
- 17 m²
- Bergruimte oppervlakte
- 6 m²
Indeling
- Aantal kamers
- 4
- Aantal slaapkamers
- 3
Lees meer
