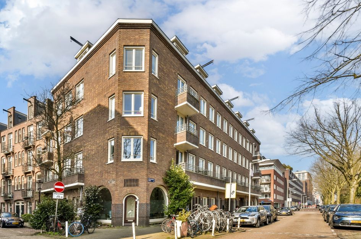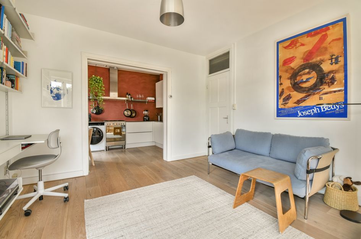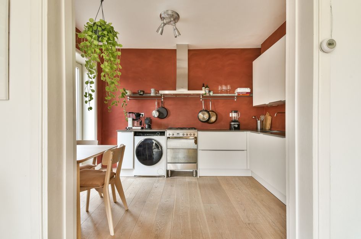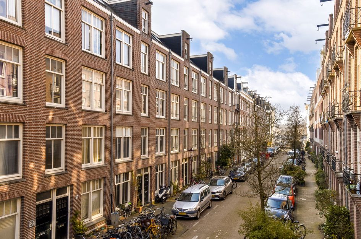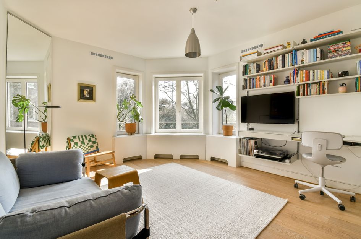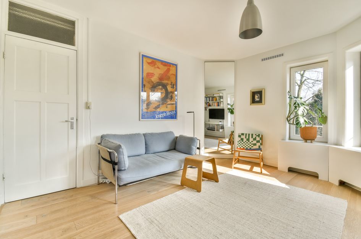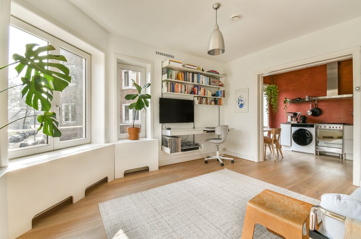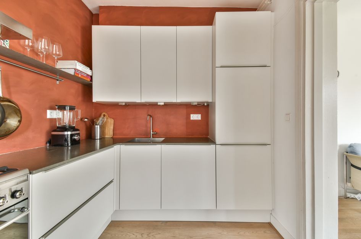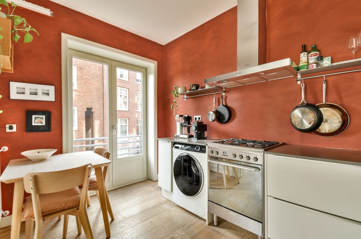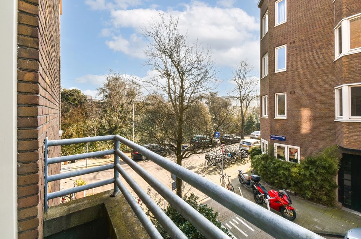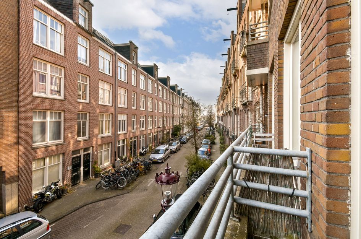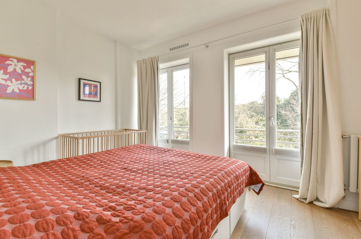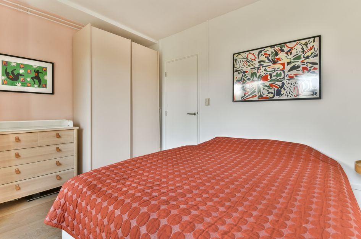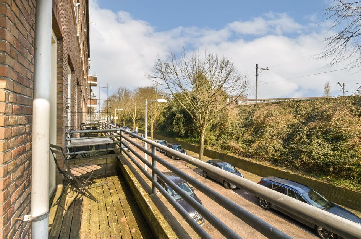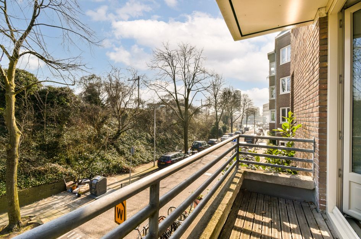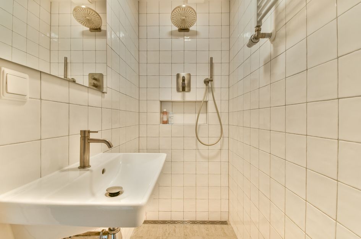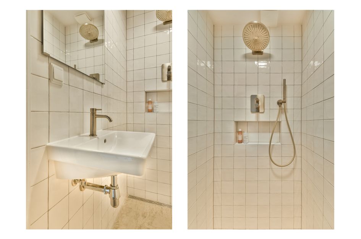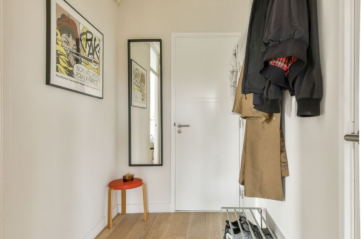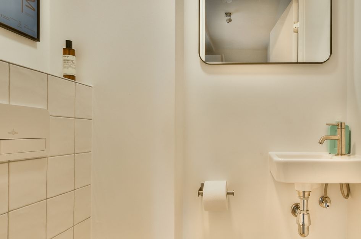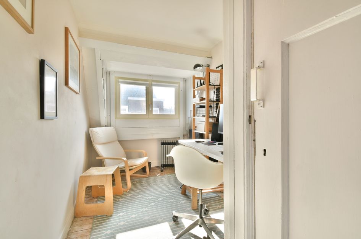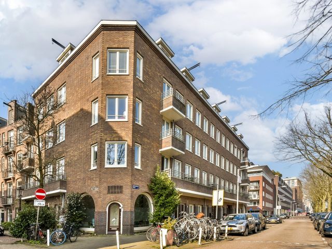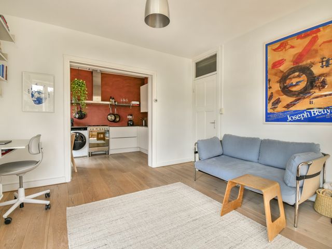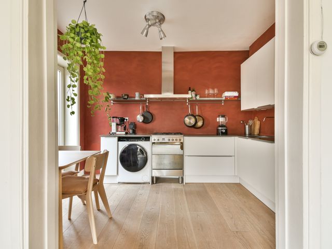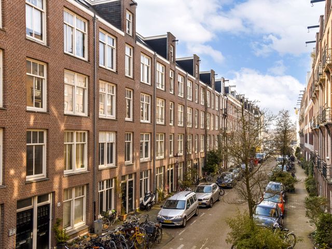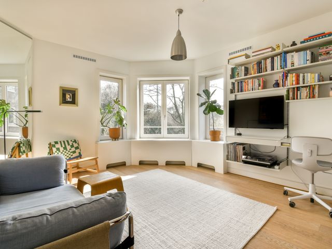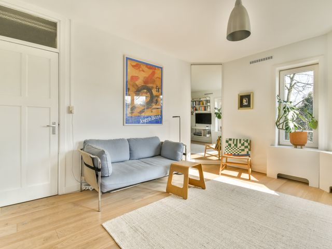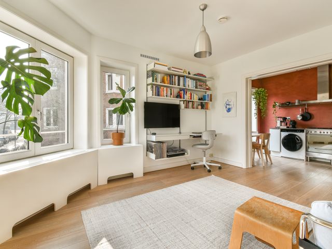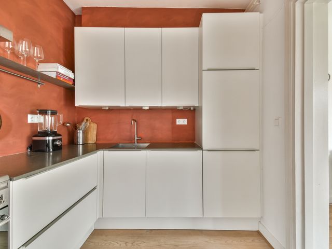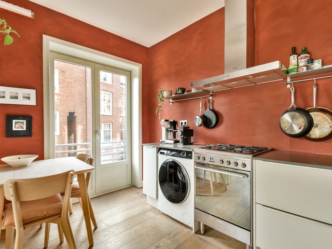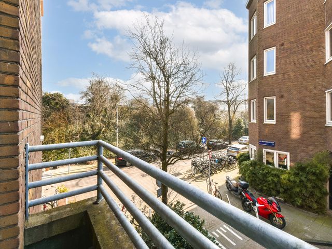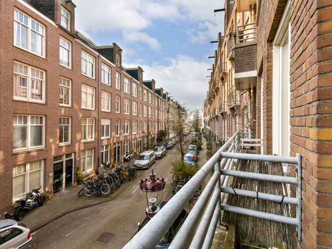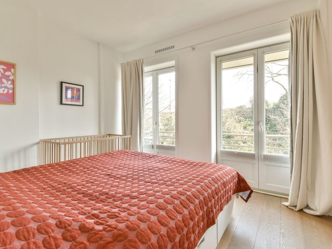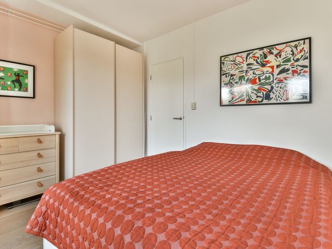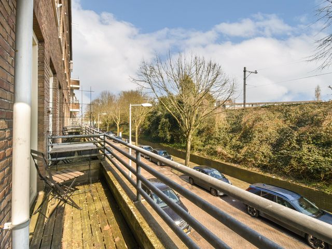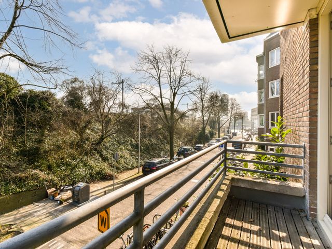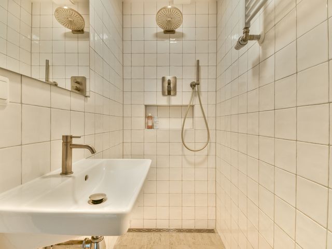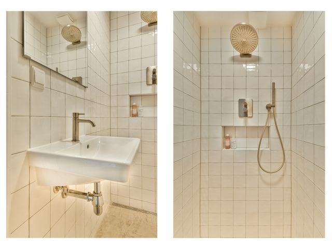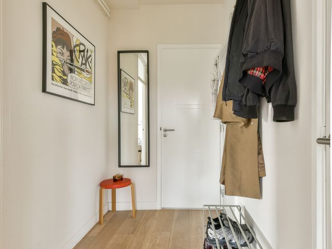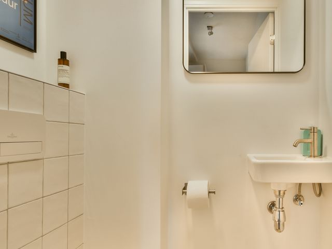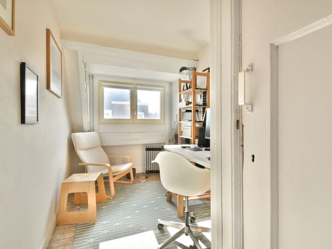Schollenbrugstraat 28-1 – een fijn, licht, perfect onderhouden hoekappartement met een ruime berging in de gewilde Weesperzijde buurt, op loopafstand van de Amstel.
Bij binnenkomst op de eerste verdieping valt de lichtinval direct op. Door de hoekligging op het zuiden en de vele ramen voelt het leefgedeelte erg ruim en aangenaam aan. De Halfopen keuken uit 2016 met alle benodigde inbouw apparatuur ligt direct aan de woonkamer. De keuken is voorzien van een SMEG 4- pits gasfornuis met oven, vaatwasser, ijskast en een wasmachine. Vanuit de keuken heb je toegang tot het balkon gelegen op het zuiden. Ideaal voor een koffie op het balkon, een perfecte start van de dag. Mocht je wat vroeger opstaan is er altijd nog het langgerekte balkon op het oosten. Aan keuze geen gebrek! De ruime slaapkamer biedt genoeg plek voor een grote kleding kast en een bureau. Momenteel staat er een wieg in de hoek van de kamer. De slaapkamer geeft directe toegang tot het langgerekte balkon op het Oosten via twee openslaande deuren. In de hal heb je een handige inbouwkast waar de huidige eigenaar slim de droger heeft opgeborgen en extra opbergruimte heeft gecreëerd. De badkamer is stijlvol verbouwd in 2024. Verder heb je nog een apart toilet (eveneens verbouwd in 2024) en een handige opbergkast in het trappenhuis. De berging op de zolderverdieping van circa. 8m2 met extra kast wordt gebruikt als kantoor. De eigenaar heeft eveneens een slimme verbinding aan laten leggen voor de WIFI en er is een elektrische verwarming.
OMGEVING:
De ligging is perfect, tussen de Amstel en de Wibautstraat in, en met de metro en tramlijn 3 om de hoek, maar toch is het hier zeer stil en rustig. Met hotspots als Rijsel, Loetje-Oost en Benji’s vlakbij, en niet te vergeten Café-Restaurant Hesp, waar je tot laat in de avond op het terras kan genieten van al het moois dat de Amstel te bieden heeft. Ditzelfde geldt voor Bam Boa waar ze je kennis laten maken met de sfeer van Ibiza. Ook bijvoorbeeld de Pijp en het Oosterpark zijn op loopafstand te vinden. Voor de dagelijkse boodschappen zijn genoeg winkels op een steenworp afstand. Aan de andere kant van de Amstel zijn de EKO Plaza, en natuurlijk de Albert Cuypmarkt, maar aan de Wibautstraat zelf heb je ook al een Albert Heijn. De verbinding met de rest van de stad is uitstekend: naast voornoemde tram heb je op enkele minuten lopen de metrohalte Wibautstraat. In nog geen 10 minuten ben je lopend bij het Amstelstation, maar ook stadsdelen Rivierenbuurt en Centrum liggen vlakbij. Ringweg A-10 is zeer snel te bereiken met de auto via de Wibautstraat.
BIJZONDERHEDEN:
- Energielabel B;
- Ruime berging/-kantoor van circa 8m2;
- Gesplitst in appartementsrechten in 2014;
- Keuken uit 2016;
- Badkamer en toilet gerenoveerd in 2024;
- Dubbel glas;
- Gevelisolatie en vloerisolatie;
- Twee balkons, op het oosten en op het zuiden;
- Actieve en gezonde professioneel beheerde VvE;
- Erfpacht afgekocht tot 01-06-2064 en er is aanvraag gedaan voor het vastzetten van de canon;
- circa. 47m2 (NEN-rapport aanwezig);
- Service kosten €200,30 per maand;
- Parkeren via vergunningsstelsel gemeente Amsterdam, wachttijd nu 6 maanden;
- Notaris: naar keuze koper, mits koopakte conform Model Ring bij notaris in Groot Amsterdam;
- Voorbehoud gunning verkoper;
- Oplevering in overleg.
Benieuwd of jij en dit appartement een match zijn? Maak dan snel een afspraak met onze makelaar Gianni Brandsen.
Deze informatie is door ons met de nodige zorgvuldigheid samengesteld. Onzerzijds wordt echter geen enkele aansprakelijkheid aanvaard voor enige onvolledigheid, onjuistheid of anderszins, dan wel de gevolgen daarvan. Alle opgegeven maten en oppervlakten zijn indicatief. Koper heeft zijn eigen onderzoeksplicht naar alle zaken die voor hem of haar van belang zijn. Met betrekking tot deze woning is de makelaar adviseur van verkoper. Wij adviseren je een deskundige (VBO-)makelaar in te schakelen die je begeleidt bij het aankoopproces. Indien je specifieke wensen hebt omtrent de woning, adviseren wij je deze tijdig kenbaar te maken aan jouw aankopend makelaar en hiernaar zelfstandig onderzoek te (laten) doen. Indien je geen deskundige vertegenwoordiger inschakelt, acht je jezelf volgens de wet deskundige genoeg om alle zaken die van belang zijn te kunnen overzien. Van toepassing zijn de VBO-voorwaarden.
Schollenbrugstraat 28-1 – a lovely, light, perfectly maintained corner apartment with a large storage unit in the popular Weesperzijde neighborhood, within walking distance of the Amstel.
Upon entering the first floor, the abundance of light immediately catches the eye. The south-facing corner location and many windows make the living area feel very spacious and pleasant. The semi-open kitchen from 2016 with all the necessary built-in appliances is directly adjacent to the living room. The kitchen is equipped with a SMEG 4-burner gas stove with oven, dishwasher, refrigerator and washing machine. From the kitchen you have access to the south-facing balcony. Ideal for a coffee on the balcony, a perfect start to the day. If you like to get up a little earlier, there is always the elongated east-facing balcony. You will have no shortage of choice! The spacious bedroom offers enough room for a large wardrobe and a desk. Currently, there is a cradle in the corner of the room. The bedroom provides direct access to the elongated east-facing balcony through two French doors. In the hall you have a handy built-in closet where the current owner has cleverly stored the dryer and created extra storage space. The bathroom was stylishly renovated in 2024. You also have a separate toilet (also renovated in 2024) and a handy storage closet in the communial stairwell. The storage room in the attic of approx. 8m2 with an extra closet is used as an office. The owner has also had a smart connection installed for WIFI and there is electric heating.
SURROUNDINGS:
The location is perfect, between the Amstel and Wibautstraat, and with the metro and tram line 3 around the corner, yet it is very quiet and peaceful here. With hotspots like Rijsel, Loetje-Oost and Benji's nearby, not to mention Café-Restaurant Hesp, where you can enjoy all the beauty the Amstel has to offer until late in the evening on the terrace. The same goes for Bam Boa, where they introduce you to the atmosphere of Ibiza. The Pijp and Oosterpark are also within walking distance. For your daily shopping, there are plenty of stores just a stone's throw away. On the other side of the Amstel are the EKO Plaza and of course the Albert Cuyp market, but on Wibautstraat itself you also have an Albert Heijn supermarket. The connection with the rest of the city is excellent: in addition to the aforementioned tram, the Wibautstraat metro stop is just a few minutes' walk away. In less than 10 minutes you can walk to Amstelstation, but the Rivierenbuurt and Centrum districts are also nearby. The A-10 ring road can be reached very quickly by car via Wibautstraat.
DETAILS:
- Energy label B;
- Spacious storage room/office of approximately 8m2;
- Split into apartment rights in 2014;
- Kitchen from 2016;
- Bathroom and toilet renovated in 2024;
- Double glazing;
- Wall and floor insulation;
- Two balconies, facing east and south;
- Active and healthy professionally managed Homeowners' Association;
- Leasehold bought off until 01-06-2064 and an application has been made to fix the ground rent;
- approx. 47m2 (NEN report available);
- Service costs €200.30 per month;
- Parking via permit system of the municipality of Amsterdam, waiting time now 6 months;
- Notary: buyer's choice, provided the deed of sale conforms to the Model Ring at a notary in Greater Amsterdam;
- Subject to seller's approval;
- Delivery in consultation.
Curious to see if you and this apartment are a match? Then quickly make an appointment with our real estate agent Gianni Brandsen.
This information has been compiled by us with the necessary care. However, on our part, no liability is accepted for any incompleteness, inaccuracy or otherwise, or the consequences thereof. All measurements and surface areas provided are indicative. The buyer has his or her own duty to investigate all matters that are important to him or her. With regard to this property, the real estate agent is the seller's advisor. We advise you to engage the services of an expert (VBO) real estate agent to guide you through the purchasing process. If you have specific wishes regarding the house, we advise you to make these known to your purchasing broker in a timely manner and to do your own research or have it done. If you do not engage an expert representative, you consider yourself expert enough to oversee all matters of importance, according to the law. The VBO conditions apply.
Schollenbrugstraat 28 1
Amsterdam
€ 450.000,- k.k.
Omschrijving
Lees meer
Kenmerken
Overdracht
- Vraagprijs
- € 450.000,- k.k.
- Status
- beschikbaar
- Aanvaarding
- per direct
Bouw
- Soort woning
- appartement
- Soort appartement
- tussenverdieping
- Aantal woonlagen
- 2
- Woonlaag
- 1
- Kwaliteit
- luxe
- Bouwvorm
- bestaande bouw
- Bouwperiode
- 1931-1944
- Open portiek
- nee
- Voorzieningen
- tv kabel en glasvezel kabel
Energie
- Energielabel
- B
- Verwarming
- c.v.-ketel
- Warm water
- c.v.-ketel
- C.V.-ketel
- gas gestookte cv-ketel uit 2007 van HR-107 ketel, eigendom
Oppervlakten en inhoud
- Woonoppervlakte
- 46 m²
- Buitenruimte oppervlakte
- 6 m²
Indeling
- Aantal kamers
- 2
- Aantal slaapkamers
- 1
Buitenruimte
- Ligging
- aan rustige weg, in woonwijk, vrij uitzicht en beschutte ligging
Lees meer
