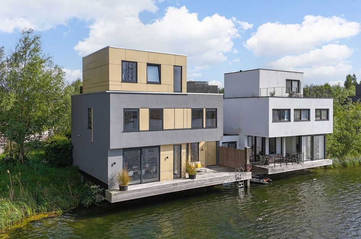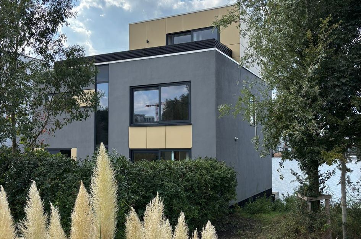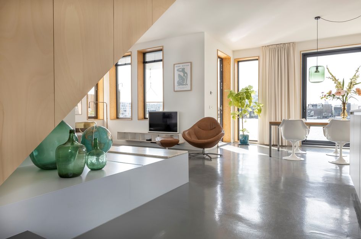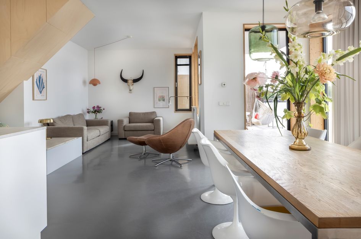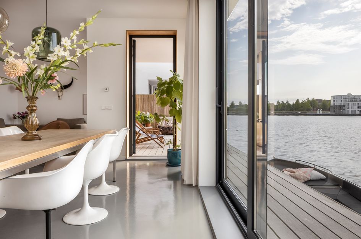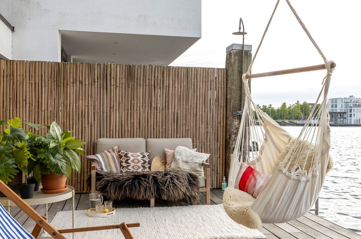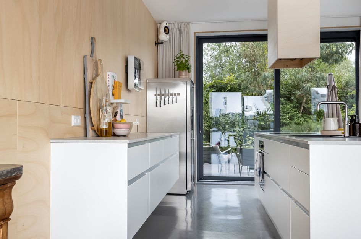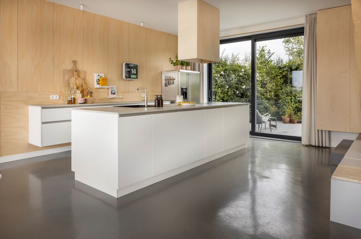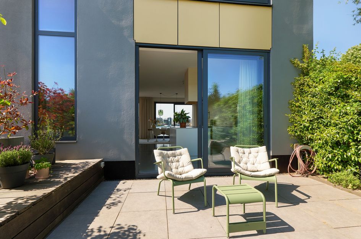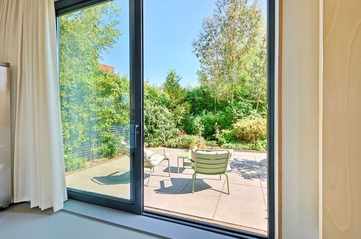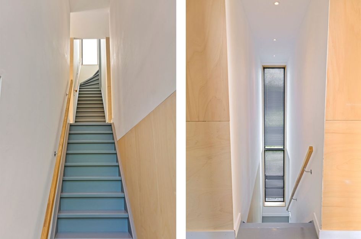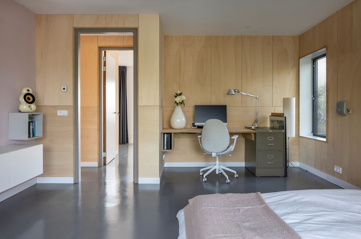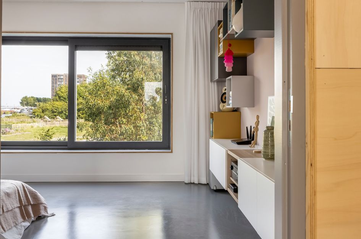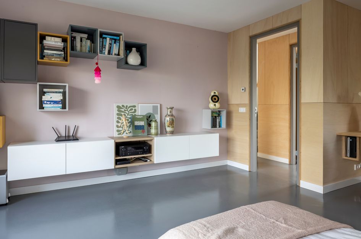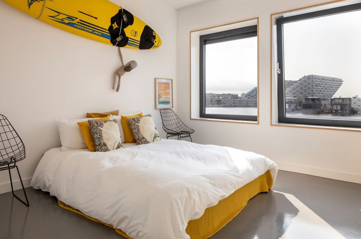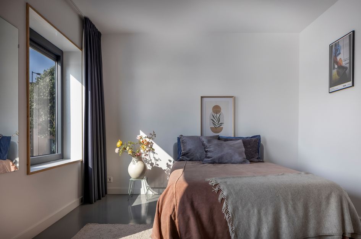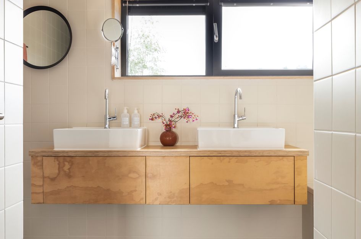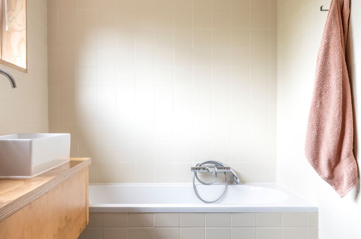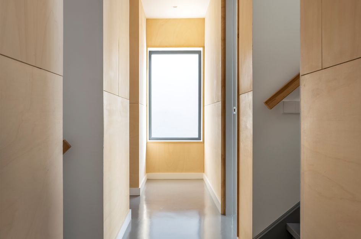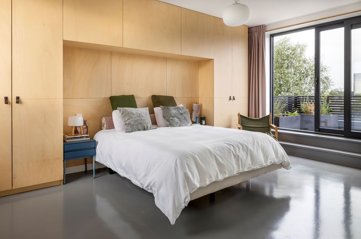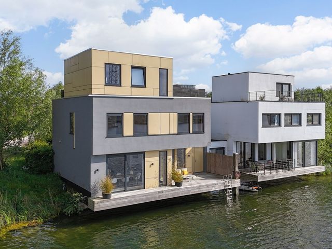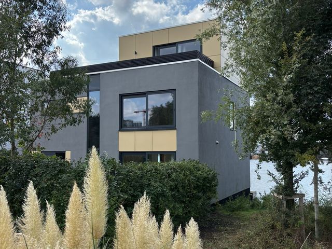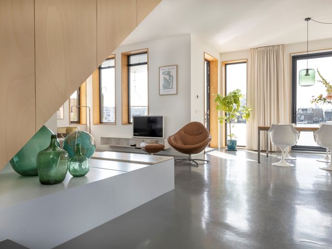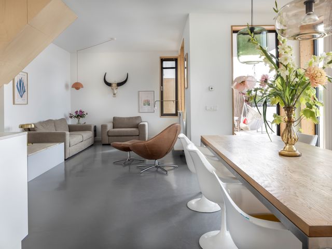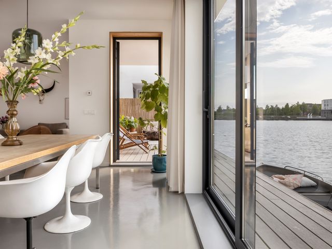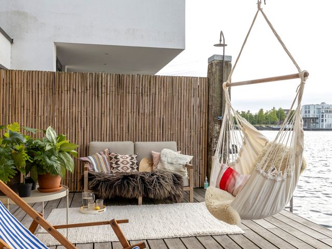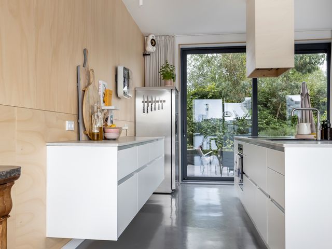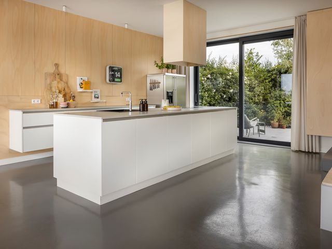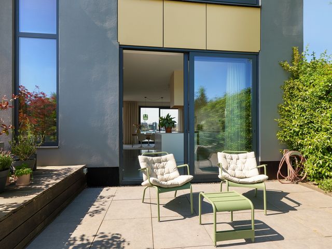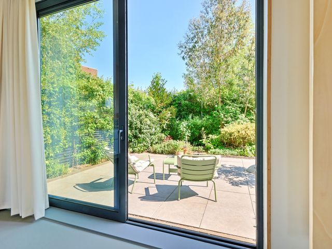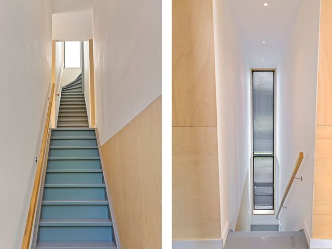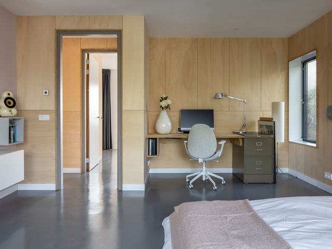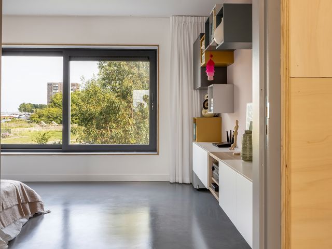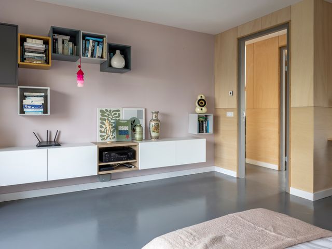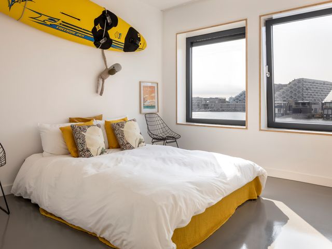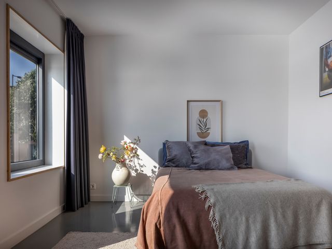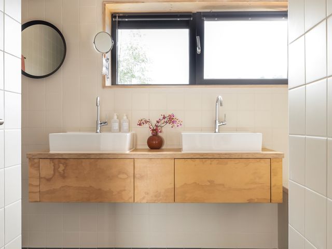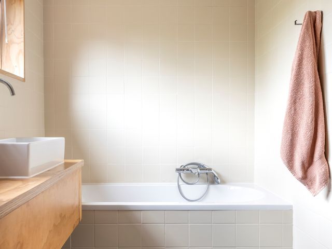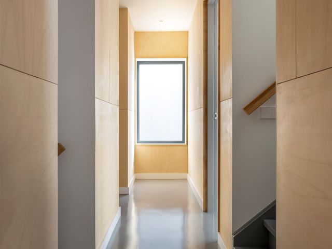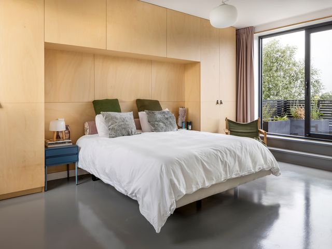*ENGLISH BELOW*
Adembenemend buitenleven! Vol trots bieden wij aan: een ultieme vrijstaande villa aan het water in Amsterdam (Zeeburg) met 4 slaapkamers, een werk/speel/au pair ruimte en 3 parkeerplekken, waar comfort, vakmanschap en duurzaamheid samenkomen. Sta stil bij het zeldzame gevoel van écht thuiskomen – in een villa die even robuust is als elegant, direct aan het meer en doordacht tot in het kleinste detail. Met privé‐steiger op het zuidwesten: zwevend boven het water, middag en avondzon tot de zon achter het architectonisch befaamde Sluishuis verdwijnt. Elke ochtend en avond een prachtig lichtspel van reflectie in zowel het water als de spiegelende wand van het Sluishuis.
Een overdekt lounge deck: dankzij de royale overhang zit u zelfs bij noodweer gezellig droog – perfect voor een hangstoel moment met uitzicht op glinsterend water. Voorzien van een buitendouche & kranen de luxe: 38 °C via mengkraan wanneer u wilt, plus buitenkranen op álle terrassen met 6 BAR waterdruk uit het meer: ideaal voor sproeien, schrobben of uw boot afspuiten. Licht, ruimte & zicht – deze fenomenaal en onder architectuur ontworpen 200 m² voelt als 220 m². Door een gevelbreedte van maar liefst 12,5 meter ontstaat vanuit alle vertrekken ongekend uitzicht over open water met schitterende lichtinval en ruimtebeleving.
Vanuit de woonkeuken zicht op het open water en op de beschutte en bloemrijke voortuin op het oosten. Ontbijt hier heerlijk in de zon. Door de riante schuifpui en plafondhoogte van 3 meter haal je het licht aan voor- en achterzijde 365 dagen per jaar naar binnen. Ervaar op het terras aan de voorzijde ook volledige privacy zonder inkijk en zonder geparkeerde auto’s in beeld. Een riante living met uitbouw aan de juiste zijde: altijd zon in huis, en beschutte hoek met
overhang waar je zelfs bij storm nog uit de wind zit.
Twee ruime badkamers met daglicht, één met ligbad, beide met ramen die open kunnen, toilet in aparte ruimte. Een schuur/atelier XL: met vloerverwarming, warm & koud water, afvoer – klaar voor kantoor, badkamer, pantry of au-pair studio. Zelfs vanuit deze ruimte weer fenomenaal uitzicht, lichtinval en (separaat) toegang tot zowel voortuin als terras boven het water. Hightech bouwkwaliteit: totaal 35 cm (!) muurisolatie: 20 cm buiten + 15 cm Rockwool aan binnenzijde – deze vrijstaande villa verbruikt minder energie dan een klein appartement.
Alle wanden opgebouwd uit dubbel 18(!) mm OSB + 12,5 mm gips: oersterk, brandveilig en ontzettend geluidsisolerend. Hangt moeiteloos, zonder boren, zware keukens, badkamermeubels, kunst of wat dan ook rotsvast aan elke muur. Hardhouten binnendeuren, aluminium HR++ kozijnen, vloerverwarming in elke ruimte met eigen thermostaat. Voorbereid op de toekomst: krachtstroom voor inductie koken, loze leidingen voor zonnepanelen, afvoer en stroompunten voor airco, bekabeld internet in élke kamer. Praktisch comfort : drie parkeerplaatsen op eigen terrein. Buitenverlichting en stopcontacten rondom, deels op tijdschakeling.
Werkblad afzuiging rechtstreeks naar buiten (ook Bora klaar dankzij 70 cm diepe keukenkasten). Pompput onder de veranda houdt installaties toegankelijk én creëert extra opslag voor tuinslang, potgrond en meer.
IJburg is een levendige en kindvriendelijke wijk, omringd door natuur, water, stranden en havens, met alle voorzieningen binnen handbereik. Het Haveneiland biedt diverse basisscholen, het Terra Nova-schoolgebouw (met VWO, HAVO en VMBO) en volop kinderopvang- en gezondheidscentra. Het winkelcentrum heeft onder andere fijne ambachtelijke verswinkels, een ruime Albert Heijn en HEMA. Daarnaast vind je er gezellige restaurants, hippe cafés en een theater.
In het uitgestrekte Diemerpark, vergelijkbaar met het Vondelpark, kun je volop joggen, skaten of fietsen (met mooie routes naar onder andere Muiden). Het park heeft zelfs een eigen strand en er is een voetbal- en hockeyclub. Tennissen kan op het Rieteiland Oost. Door het vele water en de grachten heeft IJburg een maritiem karakter, met de haven en watersportvereniging als centrum.
De Schokkerjachtdijk ligt vlakbij de A10, afslag S114, en binnen 2 minuten ben je op de ringweg. Tramlijn 26 brengt je in ongeveer twaalf minuten naar Centraal Station, en bus 66 rijdt in vijftien minuten naar de Arena. Een dynamische wijk met alles wat je nodig hebt voor een actieve en gezellige levensstijl.
Klaar om elke dag vakantie te vieren, alle gemakken van een hypermoderne woning te ervaren
en toch met 15 minuten fietsen in hartje Amsterdam te staan?
Bel ons voor een bezichtiging en ontdek hoe verfijnd woonplezier aan het water kan zijn.
***ENGLISH***
Breathtaking outdoor living! We proudly offer: an ultimate detached villa next to the water in Amsterdam (Zeeburg) with 4 bedrooms ,and a work/au pair/play room and 3 parking spaces, where comfort, craftsmanship and sustainability come together. Dive into the rare feeling of truly coming home – in a villa that is as robust as it is elegant, directly on the lake and well thought out down to the smallest detail. With a private jetty facing southwest: floating above the water, afternoon and evening sun until the sun disappears behind the architecturally renowned Sluishuis. Every morning and evening a beautiful play of light reflected in both the water and the mirrored wall of the Sluishuis.
A covered lounge deck: thanks to the generous overhang you can sit comfortably dry even in bad weather – perfect for a hanging chair moment with a view of glistening water. Equipped with an outdoor shower & taps de luxe: 38°C via mixer tap whenever you want, plus outdoor taps on all terraces with 6BAR water pressure from the lake: ideal for spraying, scrubbing or washing your boat. Light, space & view – this phenomenal and architecturally designed 200m² feels like 220m². Due to a facade width of no less than 12.5 meters, an unprecedented view over open water with beautiful light and a sense of space is created from all rooms.
From the kitchen-diner, you have a view of the open water and the sheltered and flowery front garden facing east. Enjoy breakfast here in the sun. The spacious sliding doors and 3-metre ceiling height allow you to bring in light from the front and back 365 days a year. Experience complete privacy on the terrace at the front, without being overlooked and without parked cars in sight. A spacious living room with an extension on the right side: always sunshine in the house, and a sheltered corner with an overhang where you can shelter from the wind even in a storm.
Two spacious bathrooms with daylight, one with a bath, both with windows that can be opened, a toilet in a separate room. A shed/studio XL: with underfloor heating, hot & cold water, drainage - ready for an office, bathroom, pantry or au-pair studio. Even from this room, you have a phenomenal view, light and (separate) access to both the front garden and the terrace above the water. High-tech construction quality: a total of 35cm (!) wall insulation: 20cm outside + 15cm Rockwool on the inside – this detached villa uses less energy than a small apartment.
All walls are made of double 18(!)mm OSB + 12.5mm plaster: extremely strong, fireproof and incredibly sound-insulating. Hang heavy kitchens, bathroom furniture, art or anything else rock-solid on any wall effortlessly, without drilling. Hardwood interior doors, aluminium HR++ frames, underfloor heating in every room with its own thermostat. Prepared for the future: power for induction cooking, empty pipes for solar panels, drain & power points for air conditioning, wired internet in every room. Practical comfort: three parking spaces on site. Outdoor lighting and sockets all around, partly on time control.
Kitchen extraction directly to the outside (also Bora-ready thanks to 70cm deep kitchen cabinets). Pump pit under the veranda keeps installations accessible and creates extra storage for garden hose, potting soil and more.
Ready to celebrate a holiday every day, experience all the comforts of a hypermodern home and still be in the heart of Amsterdam with a 15-minute bike ride? Call us for a viewing and discover how refined living pleasure on the water can be.
Surroundings
The Schokkerjachtdijk is located in a quiet, child-friendly neighbourhood where urban energy and natural tranquillity come together seamlessly. From home you have a spectacular view of the award-winning Sluishuis, which looks different every day due to the ever-changing light.
This is a perfect place for families, with schools, playgrounds and sports clubs within walking distance. And what could be more fun than diving into the water from your own jetty on a summer day? Thanks to the outdoor shower, you can continue to enjoy yourself even outside the season.
Cross the street and you will find yourself at the IJburgbaai with a view of the IJsselmeer. In a few minutes you can walk or cycle to the green Diemerpark - ideal for a breath of fresh air or an active morning.
You will also not be short of anything in terms of culinary delights: enjoy lunch or dinner at hotspots such as Brasserie Vrijburcht, Mchi or DOK48, all a stone's throw away and with lovely terraces.
Accessibility
By car, you can reach the A10 within two minutes and even during rush hour you will be on your way quickly - you will be right at the front when the bridge opens. Prefer public transport? The tram stop is around the corner and will take you to Amsterdam Central Station in just 11 minutes.
Highlights
* Generous living area of no less than 197 m²
* Architecturally built in 2020 - sleek, stylish and future-oriented
* Breathtaking view over open water
* Luxurious kitchen with cooking island, four spacious bedrooms and two modern bathrooms
* Three toilets, two of which are separate - ideal for families or guests
* Energy label A - sustainable and energy-efficient living
* Ground lease: annual fee of € 3,809.00
Bijzonderheden
Omgeving
De Schokkerjachtdijk ligt in een rustige, kindvriendelijke buurt waar stadse energie en natuurlijke rust naadloos samenkomen. Vanuit huis heb je een spectaculair uitzicht op het bekroonde Sluishuis, dat elke dag anders oogt door het steeds veranderende licht.
Voor gezinnen is dit een perfecte plek, met scholen, speeltuinen en sportclubs op loopafstand. En wat is er nou leuker dan op een zomerse dag vanaf je eigen steiger het water in te duiken? Dankzij de buitendouche kun je zelfs buiten het seizoen blijven genieten.
Steek je de straat over, dan sta je aan de IJburgbaai met uitzicht over het IJsselmeer. In een paar minuten wandel of fiets je het groene Diemerpark in – ideaal voor een frisse neus of een sportieve ochtend.
Ook op culinair vlak kom je niets tekort: geniet van een lunch of diner bij hotspots als Brasserie Vrijburcht, Mchi of DOK48, allemaal op steenworp afstand en met fijne terrassen.
Bereikbaarheid
Met de auto zit je binnen twee minuten op de A10 en zelfs tijdens de spits ben je snel onderweg – je staat namelijk direct vooraan. Liever met het OV? De tramhalte ligt om de hoek en brengt je in slechts 11 minuten naar Amsterdam Centraal.
Highlights
* Royale woonoppervlakte van maar liefst 197 m²
* Onder architectuur gebouwd in 2020 – strak, stijlvol en toekomstgericht
* Adembenemend uitzicht over open water
* Luxe leefkeuken met kookeiland, vier ruime slaapkamers en twee moderne badkamers
* Drie toiletten, waarvan twee apart – ideaal voor gezinnen of gasten
* Energielabel A – duurzaam en energiezuinig wonen
* Erfpacht: jaarlijkse canon van € 3.809,00
Breathtaking outdoor living! We proudly offer: an ultimate detached water villa in Amsterdam (Zeeburg) with 4 bedrooms and 3 parking spaces, where comfort, craftsmanship and sustainability come together. Dive into the rare feeling of truly coming home – in a villa that is as robust as it is elegant, directly on the lake and well thought out down to the smallest detail. With a private jetty facing southwest: floating above the water, afternoon and evening sun until the sun disappears behind the architecturally renowned Sluishuis. Every morning and evening a beautiful play of light reflected in both the water and the mirrored wall of the Sluishuis.
A covered lounge deck: thanks to the generous overhang you can sit comfortably dry even in bad weather – perfect for a hanging chair moment with a view of glistening water. Equipped with an outdoor shower & taps de luxe: 38°C via mixer tap whenever you want, plus outdoor taps on all terraces with 6BAR water pressure from the lake: ideal for spraying, scrubbing or washing your boat. Light, space & view – this phenomenal and architecturally designed 200m² feels like 220m². Due to a facade width of no less than 12.5 meters, an unprecedented view over open water with beautiful light and a sense of space is created from all rooms.
From the kitchen-diner, you have a view of the open water and the sheltered and flowery front garden facing east. Enjoy breakfast here in the sun. The spacious sliding doors and 3-metre ceiling height allow you to bring in light from the front and back 365 days a year. Experience complete privacy on the terrace at the front, without being overlooked and without parked cars in sight. A spacious living room with an extension on the right side: always sunshine in the house, and a sheltered corner with an overhang where you can shelter from the wind even in a storm.
Two spacious bathrooms with daylight, one with a bath, both with windows that can be opened, a toilet in a separate room. A shed/studio XL: with underfloor heating, hot & cold water, drainage - ready for an office, bathroom, pantry or au-pair studio. Even from this room, you have a phenomenal view, light and (separate) access to both the front garden and the terrace above the water. High-tech construction quality: a total of 35cm (!) wall insulation: 20cm outside + 15cm Rockwool on the inside – this detached villa uses less energy than a small apartment.
All walls are made of double 18(!)mm OSB + 12.5mm plaster: extremely strong, fireproof and incredibly sound-insulating. Hang heavy kitchens, bathroom furniture, art or anything else rock-solid on any wall effortlessly, without drilling. Hardwood interior doors, aluminium HR++ frames, underfloor heating in every room with its own thermostat. Prepared for the future: power for induction cooking, empty pipes for solar panels, drain & power points for air conditioning, wired internet in every room. Practical comfort: three parking spaces on site. Outdoor lighting and sockets all around, partly on time control.
Kitchen extraction directly to the outside (also Bora-ready thanks to 70cm deep kitchen cabinets). Pump pit under the veranda keeps installations accessible and creates extra storage for garden hose, potting soil and more.
IJburg is a vibrant and child-friendly neighborhood, surrounded by nature, water, beaches, and harbors, with all amenities within easy reach. Haveneiland offers several primary schools, the Terra Nova school building (offering pre-university education (VWO), senior general secondary education (HAVO), and pre-vocational secondary education (VMBO)), and numerous childcare and health centers. The shopping center boasts excellent artisanal fresh food stores, a large Albert Heijn supermarket, and a HEMA. You'll also find cozy restaurants, trendy cafes, and a theater.
In the expansive Diemerpark, similar to Vondelpark, you can enjoy jogging, skating, or cycling (with scenic routes to Muiden, among other places). The park even has its own beach and a football and hockey club. Tennis is available on Rieteiland Oost. The abundance of water and canals gives IJburg a maritime character, with the harbor and water sports club at its heart.
The Schokkerjachtdijk is located near the A10 motorway, exit S114, and you can reach the ring road in two minutes. Tram 26 takes you to Central Station in about twelve minutes, and bus 66 takes you to the Arena in fifteen minutes. A dynamic neighborhood with everything you need for an active and enjoyable lifestyle.
Ready to celebrate a holiday every day, experience all the comforts of a hypermodern home and still be in the heart of Amsterdam with a 15-minute bike ride? Call us for a viewing and discover how refined living pleasure on the water can be.
Specialties
Surroundings
The Schokkerjachtdijk is located in a quiet, child-friendly neighbourhood where urban energy and natural tranquillity come together seamlessly. From home you have a spectacular view of the award-winning Sluishuis, which looks different every day due to the ever-changing light.
This is a perfect place for families, with schools, playgrounds and sports clubs within walking distance. And what could be more fun than diving into the water from your own jetty on a summer day? Thanks to the outdoor shower, you can continue to enjoy yourself even outside the season.
Cross the street and you will find yourself at the IJburgbaai with a view of the IJsselmeer. In a few minutes you can walk or cycle to the green Diemerpark - ideal for a breath of fresh air or an active morning.
You will also not be short of anything in terms of culinary delights: enjoy lunch or dinner at hotspots such as Brasserie Vrijburcht, Mchi or DOK48, all a stone's throw away and with lovely terraces.
Accessibility
By car, you can reach the A10 within two minutes and even during rush hour you will be on your way quickly - you will be right at the front when the bridge opens. Prefer public transport? The tram stop is around the corner and will take you to Amsterdam Central Station in just 11 minutes.
Highlights
* Generous living area of no less than 197 m²
* Architecturally built in 2020 - sleek, stylish and future-oriented
* Breathtaking view over open water
* Luxurious kitchen with cooking island, four spacious bedrooms and two modern bathrooms
* Three toilets, two of which are separate - ideal for families or guests
* Energy label A - sustainable and energy-efficient living
* Ground lease: annual fee of € 3,809.00
Schokkerjachtdijk 15
Amsterdam
€ 1.595.000,- k.k.
Omschrijving
Lees meer
Kenmerken
Overdracht
- Vraagprijs
- € 1.595.000,- k.k.
- Status
- onder bod
- Aanvaarding
- in overleg
Bouw
- Soort woning
- woonhuis
- Soort woonhuis
- villa
- Type woonhuis
- vrijstaande woning
- Aantal woonlagen
- 3
- Kwaliteit
- luxe
- Bouwvorm
- bestaande bouw
- Bouwperiode
- 2011-
- Dak
- plat dak
- Keurmerken
- energie Prestatie Advies
- Voorzieningen
- mechanische ventilatie, tv kabel, schuifpui en glasvezel kabel
Energie
- Energielabel
- A
- Verwarming
- stadsverwarming
Oppervlakten en inhoud
- Woonoppervlakte
- 197 m²
- Perceeloppervlakte
- 217 m²
- Inhoud
- 736 m³
Indeling
- Aantal kamers
- 6
- Aantal slaapkamers
- 5
Buitenruimte
- Ligging
- aan water, vrij uitzicht en beschutte ligging
- Tuin
- Achtertuin met een oppervlakte van 100 m² en is gelegen op het zuidoosten
Lees meer
