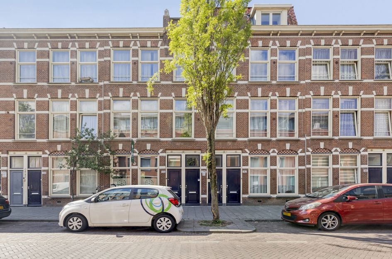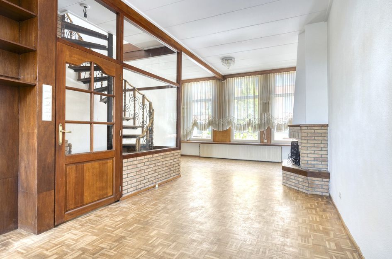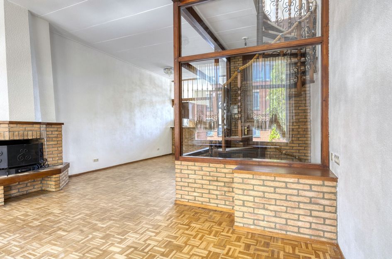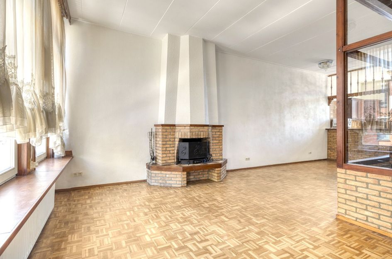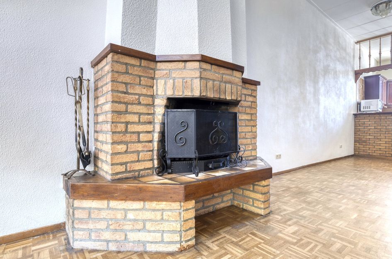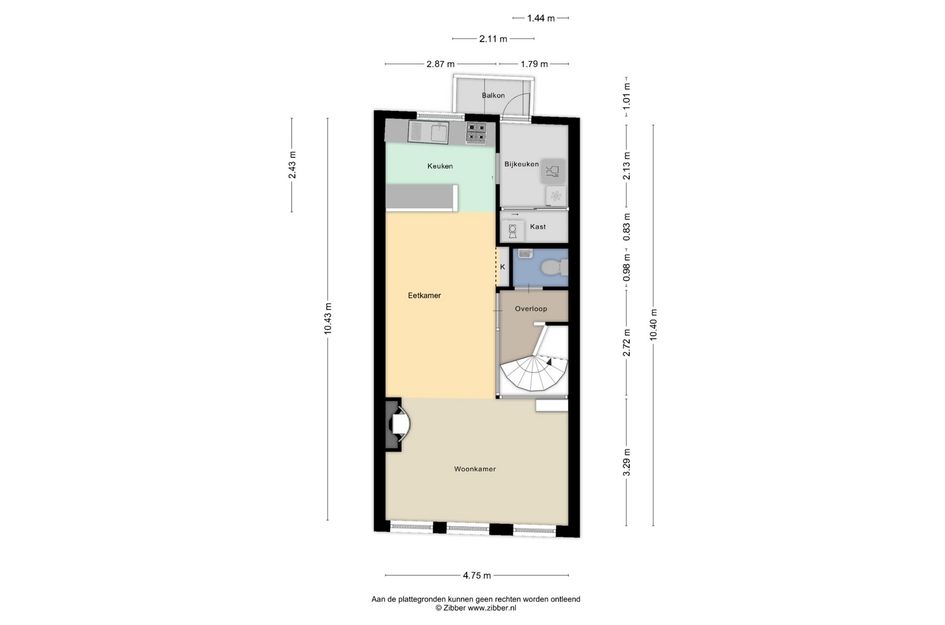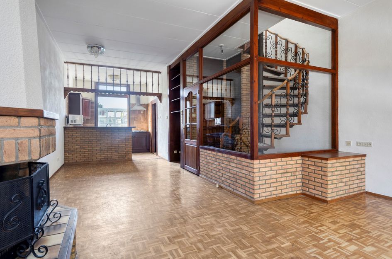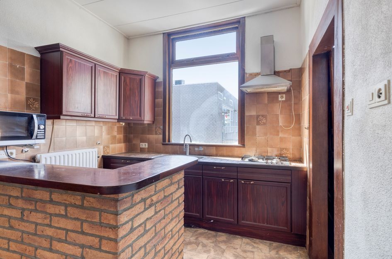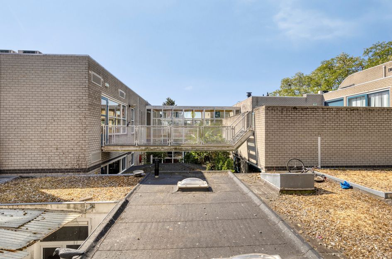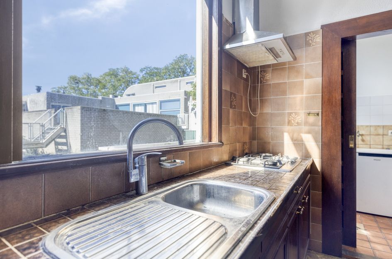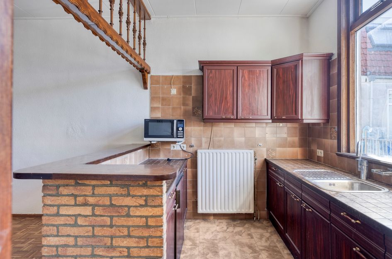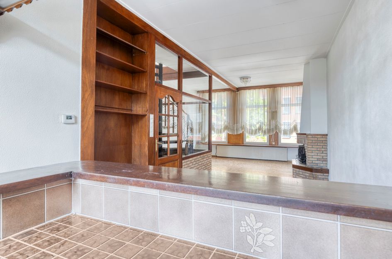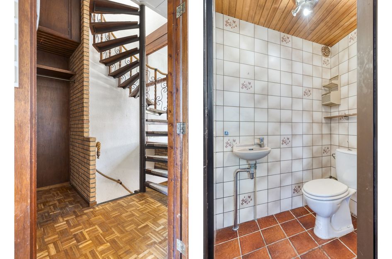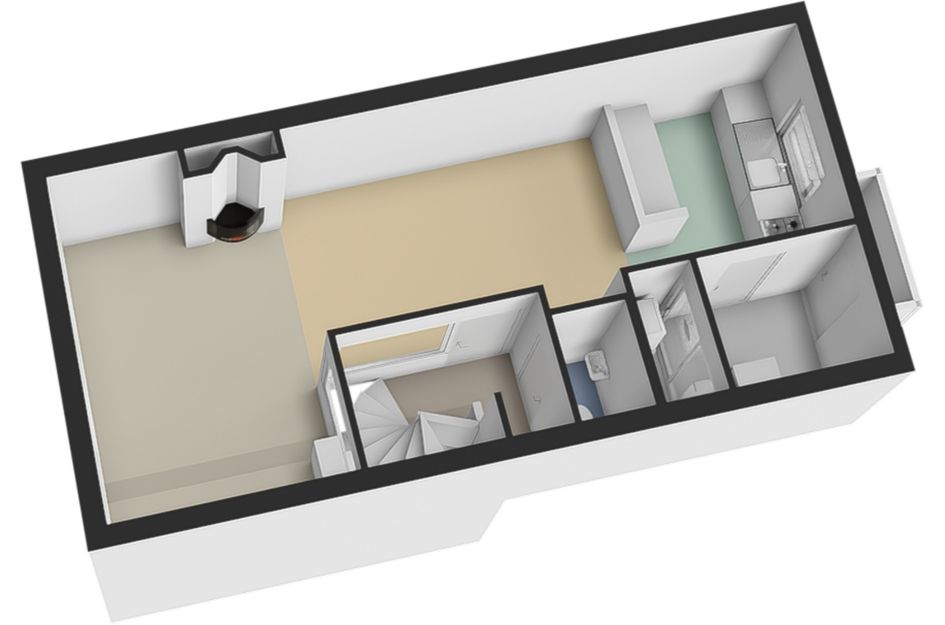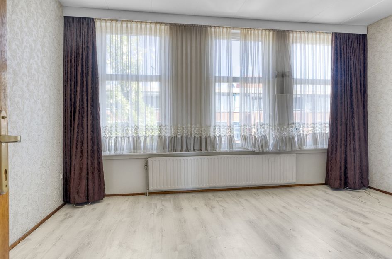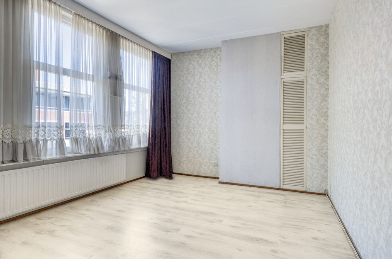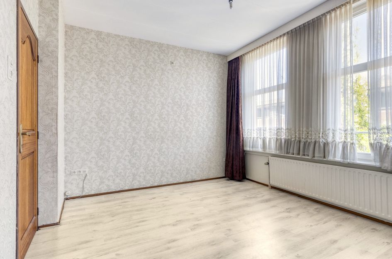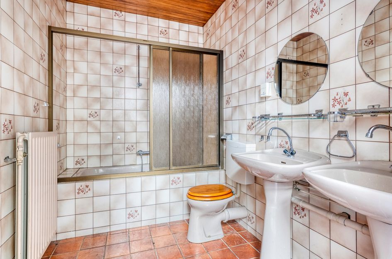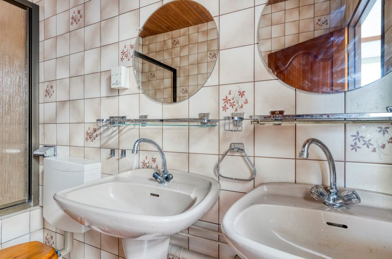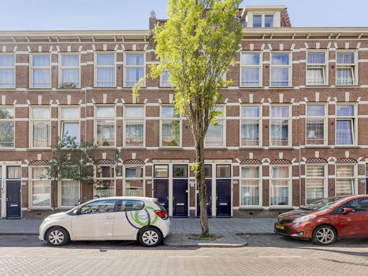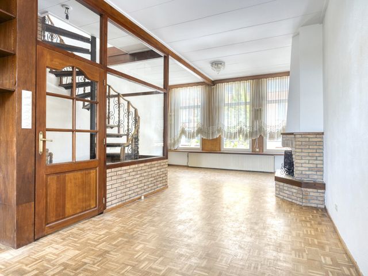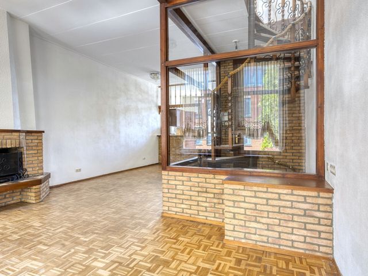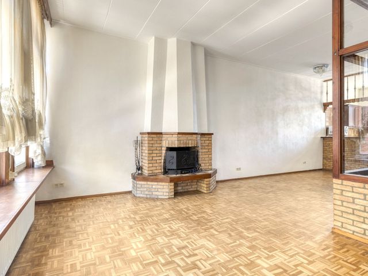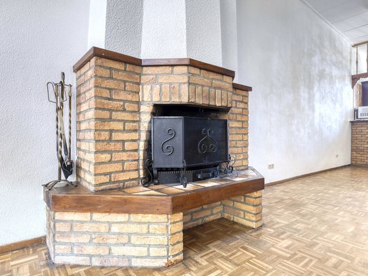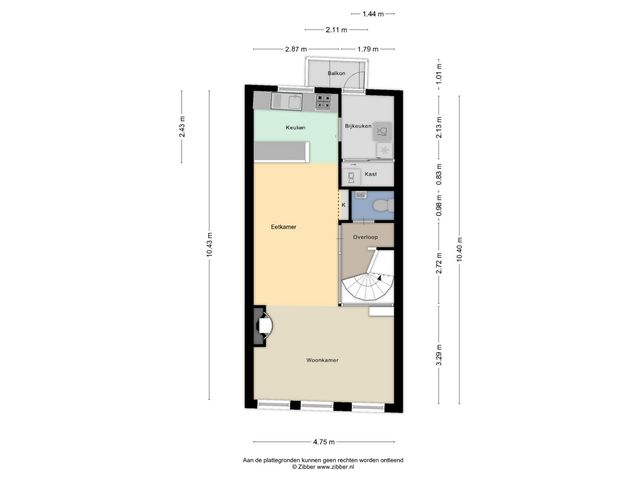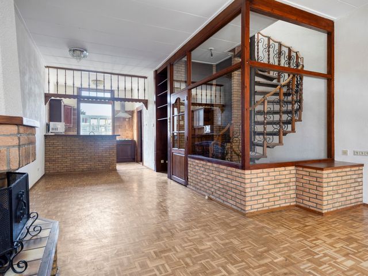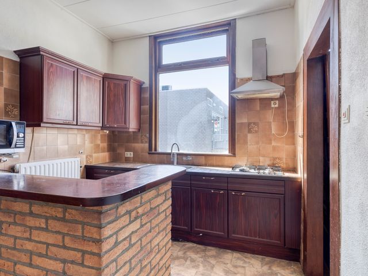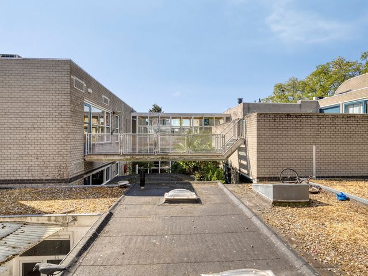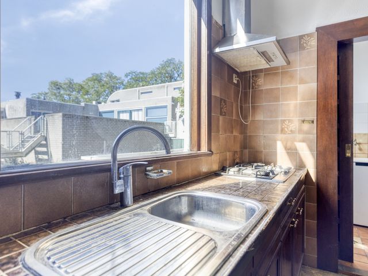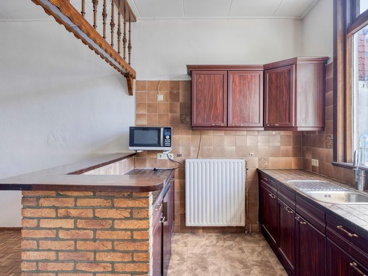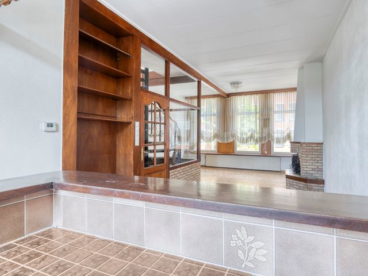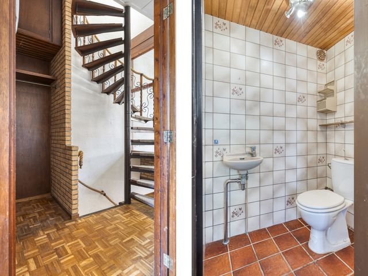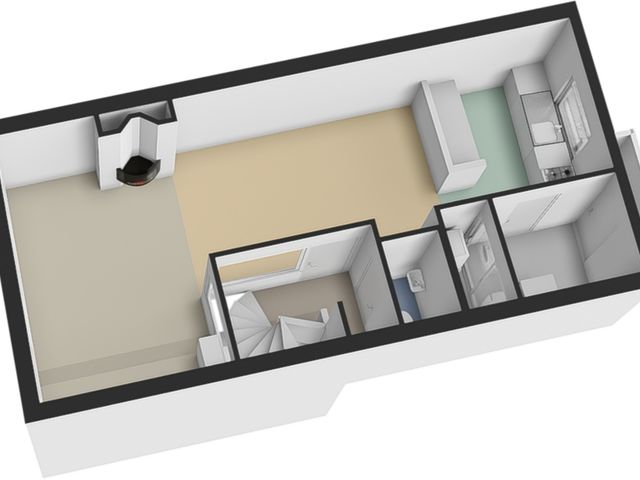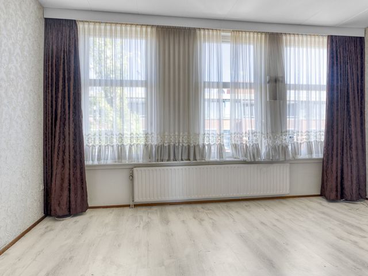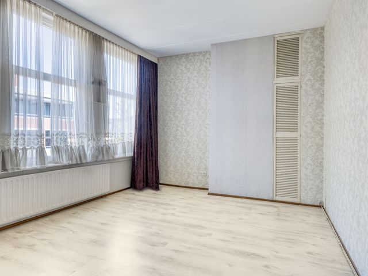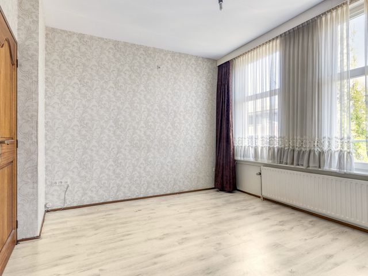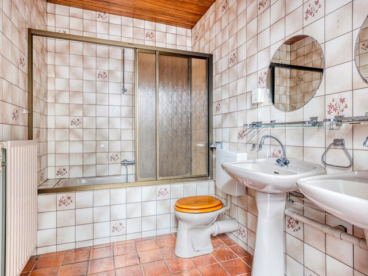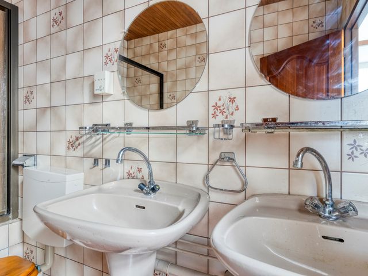MAAK U KLAAR OM TE WONEN IN EEN KARAKTERVOLLE 5-KAMER DUBBELE BOVENWONING MET EIGEN INGANG OP STRAATNIVEAU IN EEN LEVENDIGE OMGEVING. WONEN EN GENIETEN!
ENGLISH BELOW
Deze charmante dubbele woning ademt historie en warmte. De woning is rijkelijk voorzien van authentieke houten elementen. De sfeervolle lambriseringen zorgen voor een rustieke en landelijke uitstraling. Het hout is met zorg onderhouden en vormt het kloppend hart van deze unieke woning. Of het nu gaat om de massieve trap, de sierlijke kozijnen of de klassieke openhaard – elke ruimte vertelt zijn eigen verhaal.
Wonen in een bruisende buurt, compleet met een scala aan winkels voor uw dagelijkse boodschappen, De Haagse Markt met 4 marktdagen en eetgelegenheden. De woning is tevens heel gunstig gelegen nabij scholen en sportgelegenheden. Alles binnen handbereik.
Kenmerken van de woning:
• Eigen grond
• Bouwjaar 1910
• Woonoppervlakte 99 m²
• 3 slaapkamers
• Kunststofkozijnen met dubbele beglazing
• Cv-combiketel voor verwarming en warm water
Indeling:
Eigen Ingang op Straatniveau.
De woning heeft een eigen ingang op straatniveau, wat niet alleen voor extra privacy zorgt, maar ook het gevoel van een vrijstaand huis creëert.
1e etage
Hal met trap naar de eerste verdieping. Een uitnodigende lichte woon-/eetkamer met sfeervolle openhaard en U-vormige keuken aan de achterzijde.
Een open keuken met keukenblok in U-opstelling met een 4-pits gaskookplaat, dampkap, koelkast en voldoende bergruimte/lades. Nodigt u uit om te moderniseren tot een eigentijdse keuken. In de praktische bijkeuken vindt u de aansluiting voor de wasmachine, de cv-combiketel en een buitendeur die toegang geeft tot het balkon aan de achterzijde van de woning.
Overloop met toilet en fontein.
2e etage
Trap naar tweede verdieping.
De etage beschikt over drie slaapkamers, elk met een eigen karakter en flexibele leefruimte. De woning biedt ruimte voor een gezin eventueel voor een thuiskantoor of eigen hobbyruimte. De indeling is zorgvuldig ontworpen om het maximale uit de beschikbare vierkante meters te halen.
De tussengelegen badkamer is uitgerust met een ligbad, twee wastafels en een toilet. De ruimte biedt volop mogelijkheden voor modernisering tot een eigentijdse en functionele badkamer die volledig aansluit op uw wensen.
Locatie:
In de directe omgeving zijn diverse voorzieningen zoals scholen en sportfaciliteiten. Op fietsafstand van het strand van Kijkduin en de Scheveningse haven.
Het openbaar vervoer stopt om de hoek. NS Station Hollands Spoor en Centraal Station te bereiken met openbaar vervoer of de fiets. Binnen enkele autominuten treft u de uitvalswegen en snelwegen A4, A12 en A13.
In de buurt zijn voldoende speeltuinen, diverse sportscholen en voetbalvelden te vinden rond het Zuiderpark. Het Zuiderpark is een plek bij uitstek om in de zomer te barbecueën met familie en vrienden of genieten van de diverse evenementen die jaarlijks plaatsvinden.
Algemene informatie:
• Actieve Vereniging van Eigenaren met een bijdrage van € 235,56 p/m.
• Een aandeel van 2/3 in de VvE
• Exacte maatvoering (NEN 2580)
• Oplevering: per direct.
Mis deze kans niet! Neem vandaag nog contact met ons op. De sleutel tot uw nieuwe woning wacht. Kom binnen en ontdek uw toekomstige thuis.
Deze informatie is door ons met de nodige zorgvuldigheid samengesteld. Onzerzijds wordt echter geen enkele aansprakelijkheid aanvaard voor enige onvolledigheid, onjuistheid of anderszins, dan wel de gevolgen daarvan. Alle opgegeven maten en oppervlakten zijn indicatief.
GET READY TO LIVE IN A CHARACTERFUL 5-ROOM DOUBLE UPPER HOUSE WITH A PRIVATE ENTRANCE AT STREET LEVEL IN A LIVELY NEIGHBORHOOD. LIVE AND ENJOY!
This charming two-level home exudes history and warmth. It is richly adorned with authentic wooden elements. The atmospheric paneling creates a rustic and country-style ambiance. The wood has been carefully maintained and forms the beating heart of this unique property. Whether it’s the solid staircase, the elegant window frames, or the classic fireplace – every room tells its own story.
Live in a vibrant neighborhood, complete with a wide range of shops for your daily needs, the Haagse Markt with its four market days, and various dining options. The property is also ideally located near schools and sports facilities. Everything within reach.
Property Features:
• Freehold (no ground lease)
• Built in 1910
• Living area of 99 m²
• 3 bedrooms
• UPVC window frames with double glazing
• Combi boiler for heating and hot water
Layout:
Private Entrance at Street Level
The property has its own entrance at street level, offering not only added privacy but also the feeling of a detached home.
1st Floor
Hallway with stairs leading to the first floor. A bright and inviting living/dining room with a charming fireplace and a U-shaped kitchen at the rear.
The open kitchen features a U-shaped counter with a 4-burner gas cooktop, extractor hood, refrigerator, and ample storage drawers. It invites you to modernize it into a contemporary kitchen space.
In the practical utility room, you'll find the washing machine connection, the combi boiler, and a back door providing access to the rear-facing balcony.
Landing with a toilet and small washbasin.
2nd Floor
Stairs leading to the second floor.
This floor features three bedrooms, each with its own character and flexible living space. The layout offers plenty of room for a family, and can easily accommodate a home office or hobby room. The design has been carefully considered to make the most of the available square meters.
The centrally located bathroom is equipped with a bathtub, two sinks, and a toilet. The space offers ample potential for modernization into a contemporary and functional bathroom tailored to your personal preferences.
Location:
The immediate surroundings offer a variety of amenities, including schools and sports facilities. The beaches of Kijkduin and the Scheveningen harbor are within cycling distance.
Public transport stops just around the corner. Both Hollands Spoor and Central Station are easily reachable by public transport or bike. Major roads and highways such as the A4, A12, and A13 can be accessed within a few minutes by car.
There are plenty of playgrounds, gyms, and football fields in the neighborhood, especially around the Zuiderpark. Zuiderpark is the perfect spot for summer barbecues with family and friends, or to enjoy the many events hosted there each year.
General Information:
• Active Homeowners’ Association (VvE) with a monthly contribution of €235.56
• Ownership share of 2/3 in the VvE
• Exact measurements according to NEN 2580 standard
• Available for immediate occupancy
Don’t miss this opportunity! Contact us today. The key to your new home is waiting. Step inside and discover your future home.
This information has been compiled with the utmost care. However, no liability is accepted for any inaccuracies, omissions, or consequences thereof. All stated dimensions and surface areas are indicative.
Scheepersstraat 138
Den Haag
€ 289.000,- k.k.
Omschrijving
Lees meer
Kenmerken
Overdracht
- Vraagprijs
- € 289.000,- k.k.
- Status
- beschikbaar
- Aanvaarding
- per direct
Bouw
- Soort woning
- appartement
- Soort appartement
- bovenwoning
- Aantal woonlagen
- 2
- Woonlaag
- 1
- Bouwvorm
- bestaande bouw
- Bouwperiode
- 1906-1930
- Open portiek
- nee
- Dak
- plat dak
- Voorzieningen
- tv kabel
Energie
- Energielabel
- E
- Verwarming
- c.v.-ketel en open haard
- Warm water
- c.v.-ketel
- C.V.-ketel
- gas gestookte combi-ketel uit 2011 van Intergas HRE 28/24, eigendom
Oppervlakten en inhoud
- Woonoppervlakte
- 99 m²
- Buitenruimte oppervlakte
- 2 m²
Indeling
- Aantal kamers
- 5
- Aantal slaapkamers
- 3
Buitenruimte
- Ligging
- in woonwijk
Lees meer

