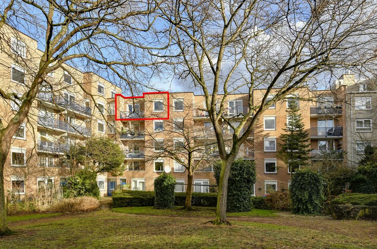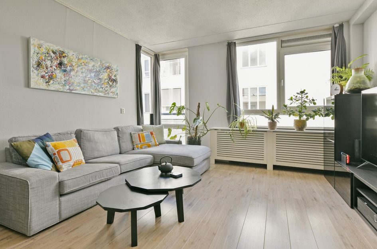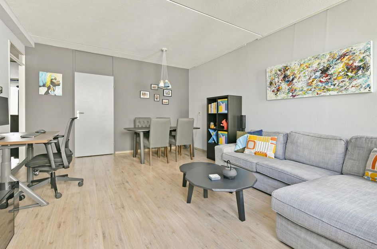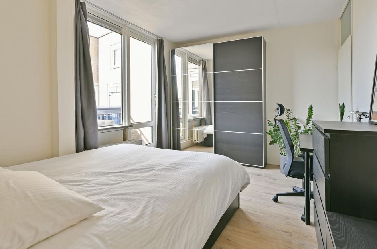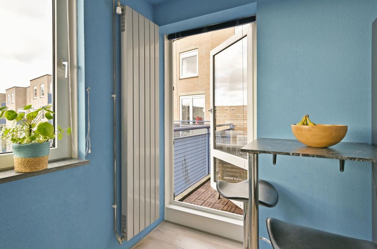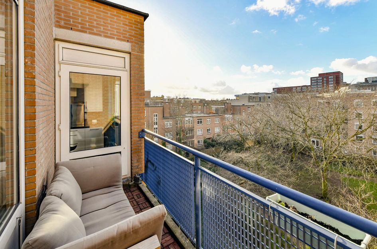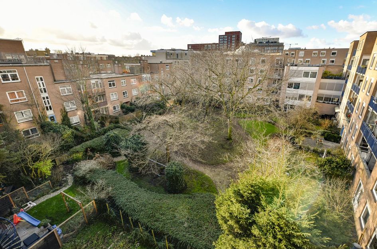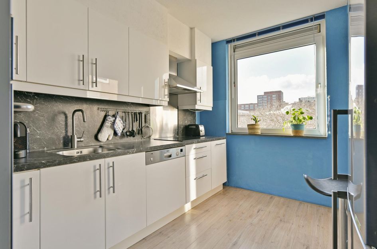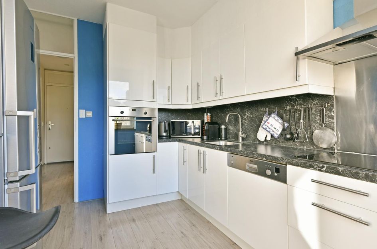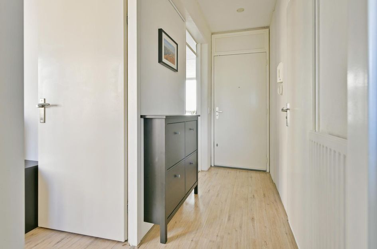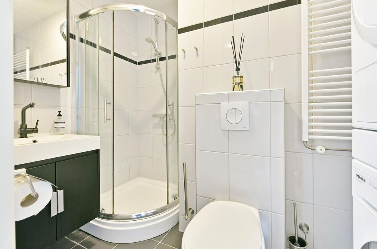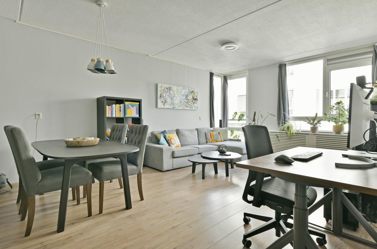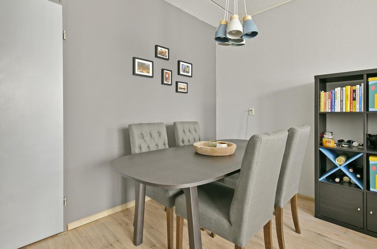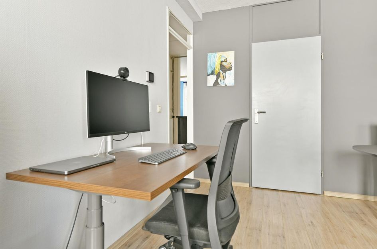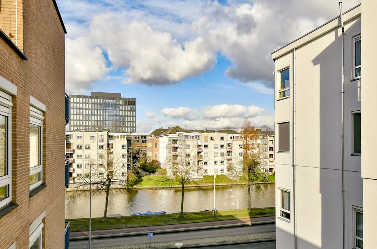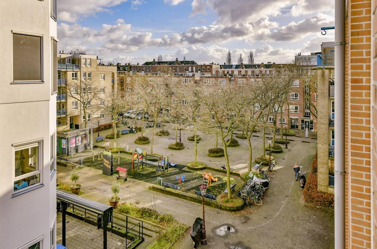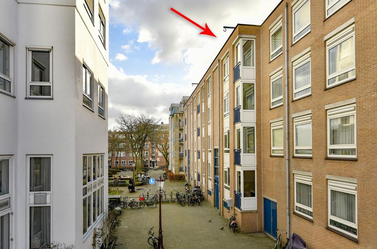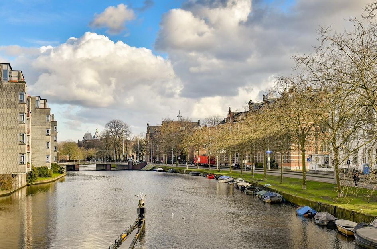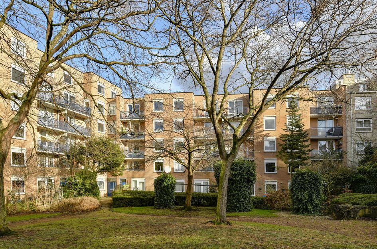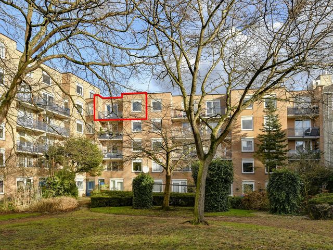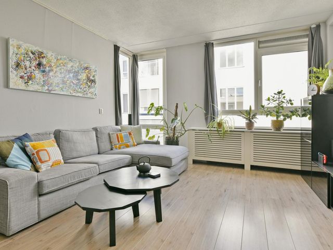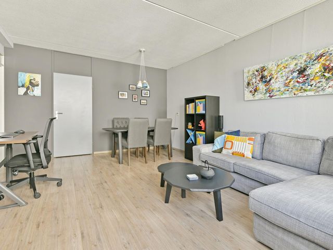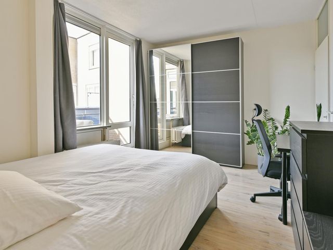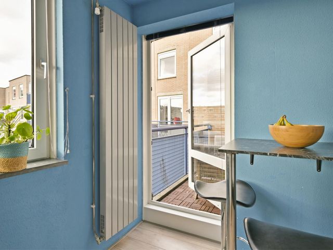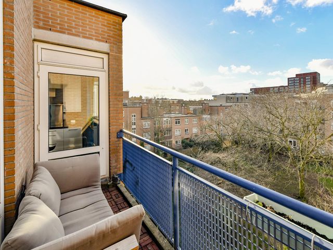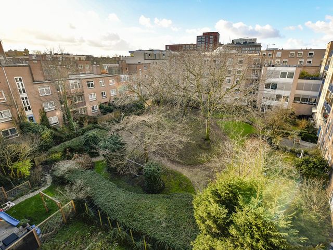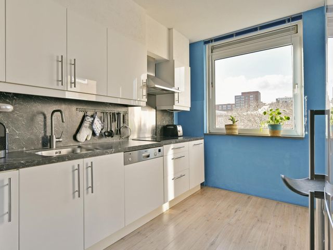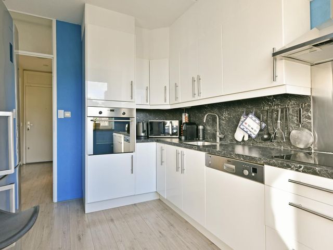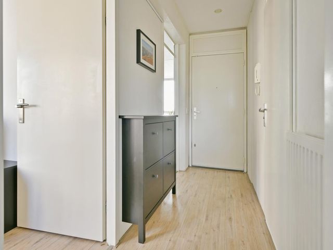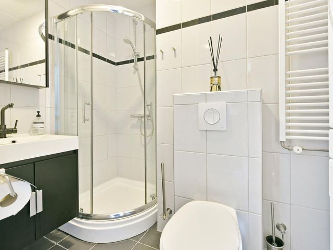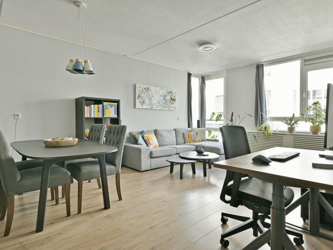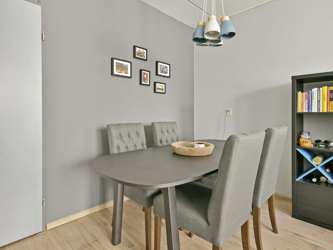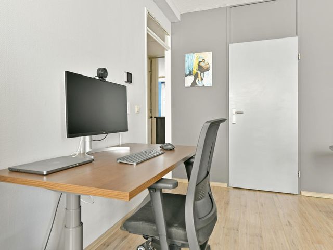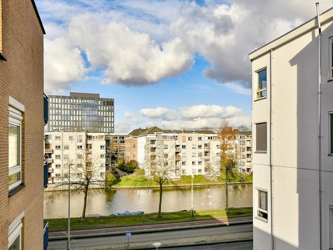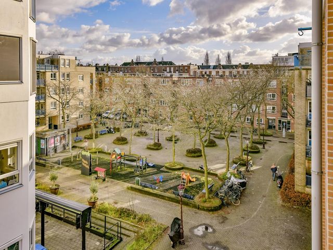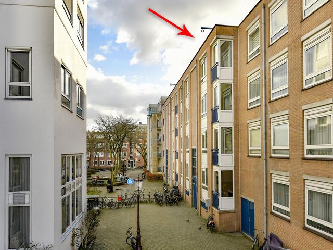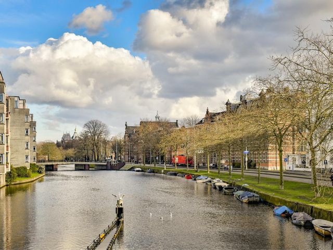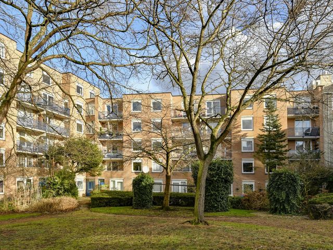Sajetplein 10, 1091DJ Amsterdam.
***See English description below***
LEUK WONEN IN AMSTERDAM!
FIJN EN PRAKTISCH 2 KAMER APPARTEMENT (58 m2) MET BALKON OP HET ZUID-WESTEN EN SEPARATE BERGING. VOORZIEN VAN RUIME WOONKAMER, COMFORTABELE SLAAPKAMER + BADKAMER EN GROTE KEUKEN MET BARGEDEELTE. BETREKKELIJK NIEUW PAND GELEGEN AAN RUSTIGE BINNENTUIN MET PRACHTIGE KERSENBLOESEM BOMEN EN NABIJ STADSCENTRUM, VAARWATER EN OOSTERPARK IN HET POPULAIRE STADSDEEL AMSTERDAM OOST. ENERGIELABEL B & ERFPACHT AFGEKOCHT T/M 15-01-2040.
INDELING
In dit zijstraatje van de Mauritskade ligt het gezellige Sajetplein met bomen, bankjes en wat speeltoestellen voor kinderen, waar de gezamenlijke ingang van het pand zich bevindt. Via het trappenhuis met intercom loop je richting de bovenste verdieping met de eigen entree van de woning.
Vierde verdieping
Bij binnenkomst in dit praktisch ingedeelde appartement stap je direct in de centrale gang, die in verbinding staat met alle vertrekken. Het gehele appartement is gelegd met een lichte laminaatvloer, wat zorgt voor een frisse uitstraling.
Woonkamer
Aan de voorzijde van het pand is de woonkamer gesitueerd. Dankzij brede openslaande (kiep)ramen -en zelfs een openslaande deur met valbescherming- geniet je van prettig natuurlijk lichtinval. Aan de linkerzijde heb je uitzicht op vaarwater en naar rechts kijk je op het eerdergenoemde gezellige Sajetplein. De woonkamer is ruim opgezet en biedt voldoende plek voor bijvoorbeeld een familie sofa met bijpassende salontafel, (boeken)kasten, eettafel met stoelen en een thuiswerkplek naar eigen indeling. Tenslotte is er een extra opbergruimte met afsluitbare deur bij de woonkamer gesitueerd en dankzij de slimme thermostaat zal binnenkomen in deze woning al snel als een warm welkom voelen.
Slapen
De ruime en comfortabele slaapkamer bevindt zich aan de achterzijde van het pand. Door een openslaande deur heb je direct toegang tot het brede balkon, dat trouwens zowel vanuit de slaapkamer als via de keuken bereikbaar is. Zodoende geniet je van een fraai en rustgevend uitzicht op de besloten binnentuin met grasveldje en kersenbloesem bomen. Dankzij de fijne omgeving is er sprake van een hoog slaapcomfort en naast een tweepersoonsbed is er nog voldoende ruimte voor een eventuele kledingkast en schappen aan de wand. Daarbij is er ook in de slaapkamer een extra afsluitbare opbergruimte voor spullen gesitueerd.
Keuken
De ruime keuken met bargedeelte, waar je naar hartenlust kunt kokkerellen, is tevens gelegen aan de achterzijde van het pand en voorzien van inbouwapparatuur: 4-pits keramische kookplaat, afzuigkap, vaatwasmachine (Bosch), grote oven en daarnaast staat er een grote koelkast inclusief vriezer. Het ruime aanrechtblad is uitgevoerd in kunststof natuursteen-look, net zoals de wand waar keukengerei handig kan worden opgehangen. De witte keukenkasten en lades zorgen voor veel opbergruimte. Zoals gezegd heb je vanuit de keuken wederom direct toegang tot het balkon op het zuidwesten, middels een openslaande deur met uitzicht op de rustige binnentuin.
Badkamer
Vanuit de tussengelegen gang is de badkamer bereikbaar, die van alle gemakken is voorzien met een douchecabine, toilet, wastafel met meubel, designradiator voor handdoeken en spiegelkastje om accessoires op te bergen. Verder is de wasmachine aansluiting in de badkamer te vinden, waarbij er voldoende plek is voor een wasmachine én droger. Het geheel is afgewerkt met donkergrijze vloertegels en witte wandtegels voor een hygiënische situatie.
Berging
In de benedenbouw van het pand bevindt zich de separate berging, die op slot kan en uitsluitend behoort tot deze woning. Naast de berging bevindt zich een luik naar de straat, om handig spullen te kunnen verplaatsen.
LOCATIE
De woning is gelegen aan het gezellige Sajetplein, nabij de Mauritskade met vaarwater richting de Amstel en tevens Weesperplein. Een ideale plek om lekker rustig te wonen met uitzicht op groen en water, maar tóch sta je binnen no-time in het centrum van Amsterdam. In de directe omgeving zijn er meerdere supermarkten, sportscholen, hogescholen zoals AMFI en HvA en diverse leuke hotspots zoals bijvoorbeeld de molen van Brouwerij ‘t IJ, het Oosterpark, Tropenmuseum, Artis, Dappermarkt en de Linnaeusstraat. Met de fiets ben je zo bij Rembrandtplein en het centrum van Amsterdam. En vergeet niet om eens een bezoekje te brengen aan het bruisende De Pijp!
BEREIKBAARHEID
Met het openbaar vervoer is er een uitstekende verbinding, want metrostation Weesperplein is om de hoek en ook tram- en bushaltes zijn in de nabije omgeving. Met de auto is de ringweg A10 snel bereikbaar vanaf Weesperstraat via de S112 en S113. Parkeren kan nabij de woning middels een parkeervergunning of met betaald parkeren. Een parkeervergunning voor bewoners kost € 142,20 per 6 maanden. Uw vergunninggebied is Oost-1a en met deze parkeervergunning mag u parkeren in Oost-1 en Oost-5. De geschatte wachttijd voor een parkeervergunning is nu 6 maanden (Bron: website Gemeente Amsterdam d.d. januari 2023).
EIGENDOM
De erfpacht is afgekocht t/m 15-01-2040, dus tot die tijd betaal je géén erfpacht. Het restdeel na verlopen tijdvak is onder gunstige voorwaarden vastgeklikt op € 451,54 per jaar (AB 2016).
VERENIGING VAN EIGENAREN (VvE)
- Bestaande uit 72 appartementen;
- Professioneel beheer door VvE Beheer Amsterdam;
- Servicekosten bedragen € 91,- per maand;
- Meerjaren Onderhoudsplan (MJOP) aanwezig;
- Reservefonds € 121.883,- (peildatum 24-01-2023).
ONDERHOUD
- 2023: Overleg over zonnepanelen & daken;
- 2021: Gevelreiniging voor- en achterzijde uitgevoerd;
- 2021: Postbussen en buitendeuren geverfd;
- 2019: Rookgasafvoer vervangen.
BIJZONDERHEDEN
- Bouwjaar 1989 (betonbouw);
- Energielabel B;
- Woonoppervlakte 58 m2, conform NEN2580;
- Balkon met uitzicht op rustige binnentuin;
- Gezellige woonkamer met zicht op vaarwater en Sajetplein;
- Comfortabele slaapkamer met extra opbergruimte;
- Grote keuken met bargedeelte;
- Badkamer met douche, toilet en wasmachine-aansluiting;
- Separate privé berging;
- Ideale locatie nabij centrum, de Amstel, hogescholen en Oosterpark;
- ERFPACHT AFGEKOCHT T/M 15-01-2040 (gunstige voorwaarden restdeel);
- Notaris naar keuze koper (binnen ring Amsterdam);
- Oplevering kan snel (in overleg);
- Voorbehoud gunning verkoper.
INTERESSE
Ben jij op zoek naar een eigen appartement met breed balkon inclusief rustgevend uitzicht + separate berging en gelegen op een top locatie? Neem dan snel contact met ons op!
Deze informatie is door RKZ Makelaars met de nodige zorgvuldigheid samengesteld. Ten aanzien van de juistheid van de vermelde informatie kan door RKZ Makelaars geen aansprakelijkheid worden aanvaard, noch kan aan de vermelde informatie enig recht worden ontleend. De Meetinstructie is gebaseerd op de NEN2580. Het object is opgemeten door een professionele organisatie en eventuele discrepanties in de gegeven metingen kunnen RKZ Makelaars niet worden aangerekend. Koper verklaart in de gelegenheid te zijn gesteld om een eigen NEN 2580 meting uit te (laten) voeren.
*** English description ***
Sajetplein 10, 1091DJ Amsterdam.
ENJOY LIVING IN AMSTERDAM!
PLEASANT AND PRACTICAL 2-ROOM APARTMENT (58 m2) WITH SOUTH-WEST FACING BALCONY AND SEPARATE STORAGE. PROVIDED WITH SPACIOUS LIVING ROOM, COMFORTABLE BEDROOM + BATHROOM AND LARGE KITCHEN INCLUDING LITTLE BAR AREA. RELATIVELY NEW PROPERTY LOCATED ON QUIET COURTYARD GARDEN WITH BEAUTIFUL CHERRY BLOSSOM TREES AND NEAR THE CITY CENTER, CANAL WATER AND OOSTERPARK IN THE POPULAR DISTRICT OF AMSTERDAM OOST. ENERGY LABEL B & GROUND LEASE BOUGHT OFF UNTIL 15-01-2040.
LAYOUT
In this side street of the Mauritskade you will find the cozy Sajetplein with trees, benches and some playground for children, where the joint entrance of the building is located. Via the stairwell with intercom, we head up towards the top floor with the private entrance of the house.
Fourth floor
Upon entering this practically arranged apartment, you immediately step into the central hallway, which is connected to all rooms. The entire apartment is laid with a light-wood colored laminate floor with a fresh appearance.
Living room
The living room is located at the front side of the building. Due to wide opening (tilt) windows - and even a folding door with fall protection – there is a pleasant natural light incidence. Looking to the left you enjoy the view of the canal water of Mauritskade and to the right the Sajetplein. The living room is spacious with enough room for a possible family sofa with matching coffee table, (book) cabinets, dining table with chairs and a home office desk according to your own layout. As an additional luxury to the living room there is another storage space with lockable door and the smart thermostat likely even enhances the feeling of a warm welcome entering this apartment.
Bedroom
The spacious and comfortable bedroom is located at the rear of the property. Through a French door you have direct access to the wide balcony, which can be reached from the kitchen as well. Enjoy the beautiful and relaxing view of the private courtyard with lawn and cherry blossom trees. Thanks to the pleasant surroundings, there is a high level of sleeping comfort and in addition to a double bed there is still enough space for a possible closet and shelves on the wall. An additional storage space with lockable door is situated in the bedroom as well.
Kitchen
The spacious kitchen with bar area is also located at the rear side of the property and equipped with appliances: 4-burner ceramic hob, extractor hood, dishwasher (Bosch), large oven and in addition there is a large refrigerator including freezer. The spacious countertop is finished in artificial natural stone-look, as is the wall where kitchen utensils can be conveniently hung. The white kitchen cabinets and drawers provide plenty of storage space. As mentioned, from the kitchen you again have direct access to the southwest facing balcony through a French door overlooking the quiet courtyard garden.
Bathroom
From the intermediate hallway is the bathroom accessible, which is fully equipped with shower cabin, toilet, sink with cabinet, radiator for towels and mirror cabinet to store accessories. Furthermore, the washing machine connection can be found in the bathroom. There is enough space for a washing machine and dryer. The bathroom is finished with dark gray floor tiles and white wall tiles for a hygienic situation.
Storage
In the basement of the property is the separate storage room located, which can be locked and belongs exclusively to this apartment. Next to the storage room is a helpful hatch to the street, for conveniently moving items.
LOCATION
The house is located on the cozy Sajetplein, near the well-known Mauritskade with waterway towards the Amstel river and also Weesperplein. An ideal place to live quietly with a view of greenery and water, with the center of Amsterdam in the vicinity. Closeby are several supermarkets, gyms, colleges such as AMFI and HvA and various nice hotspots such as the mill of Brouwerij 't IJ, the Oosterpark, Tropenmuseum, Dappermarkt, Linnaeusstraat and Artis Zoo. It is easy to reach Rembrandtplein and the center of Amsterdam by bicycle too and don't forget to pay a visit to bustling area of De Pijp!
ACCESSIBILITY
There is a good connection with public transport, because the Weesperplein metro station is just around the corner and tram and bus stops are also nearby. By car, the A10 ring road is quickly accessible from Weesperstraat via the S112 and S113. Parking is possible near the house with a parking permit or with paid parking. A parking permit for residents costs € 142.20 per 6 months. Your permit area is Oost-1a and with this parking permit you may park in Oost-1 and Oost-5. The estimated waiting time for a parking permit is 6 months (Source: website Municipality of Amsterdam dated January 2023).
PROPERTY
Ground lease has been bought off until 15 January 2040, so until then you do not pay any ground lease. The remainder after the elapsed period has been fixed under favorable conditions at € 451.54 per year (AB 2016).
ASSOCIATION OF OWNERS (VvE)
- Consisting of 72 apartments;
- Professional management by VvE Beheer Amsterdam;
- Service costs are € 91 per month;
- Multi-year Maintenance Plan (MJOP) present;
- Reserve fund € 121,883 (reference date 24 January 2023).
MAINTENANCE
- 2023: Consultation about solar panels & roofs;
- 2021: Front and rear facade cleaning done;
- 2021: Painted mailboxes and exterior doors;
- 2019: Flue gas discharge replaced.
PARTICULARITIES
- Year of construction 1989 (concrete construction);
- Energy label B;
- Living area 58 m2, in accordance with NEN2580;
- Balcony overlooking a quiet inner garden;
- Cozy living room with a view of the waterway and Sajetplein square;
- Comfortable bedroom with extra storage space;
- Large kitchen with little bar area;
- Bathroom with shower, toilet and washing machine connection;
- Separate private storage room;
- Ideal location near the city center, Amstel river, schools, public transport and Oosterpark;
- GROUND LEASE BOUGHT OFF UNTIL 15-01-2040 (favorable conditions residual part);
- Notary of buyer's choice (within the Amsterdam ring road);
- Delivery can be fast (in consultation);
- Reservation to seller's award.
INTEREST
Are you looking for a nice apartment with wide balcony including a relaxing view + separate storage space on a good location in Amsterdam? Then contact us quickly!
This information has been compiled by RKZ Makelaars with due care. RKZ Makelaars cannot accept any liability with regard to the correctness of the information provided, nor can any rights be derived from the information provided. The Measurement Instruction is based on the NEN2580. The object has been measured by a professional organization and any discrepancies in the given measurements cannot be charged to RKZ Makelaars. The buyer declares that he has been given the opportunity to have his own NEN 2580 measurement carried out.
Sajetplein 10
Amsterdam
€ 430.000,- k.k.
Omschrijving
Lees meer
Kenmerken
Overdracht
- Vraagprijs
- € 430.000,- k.k.
- Status
- beschikbaar
- Aanvaarding
- in overleg
Bouw
- Soort woning
- appartement
- Soort appartement
- bovenwoning
- Aantal woonlagen
- 1
- Woonlaag
- 4
- Bouwvorm
- bestaande bouw
- Open portiek
- nee
- Huidige bestemming
- woonruimte
Energie
- Energielabel
- B
- Verwarming
- c.v.-ketel
- Warm water
- c.v.-ketel
- C.V.-ketel
- gas gestookte combi-ketel uit 2018 van Intergas HRE 24/18, eigendom
Oppervlakten en inhoud
- Woonoppervlakte
- 58 m²
- Buitenruimte oppervlakte
- 5 m²
Indeling
- Aantal kamers
- 2
- Aantal slaapkamers
- 1
Buitenruimte
- Ligging
- in woonwijk en beschutte ligging
Garage / Schuur / Berging
- Parkeergelegenheid
- betaald parkeren en parkeervergunningen
- Schuur/berging
- inpandig
Lees meer
