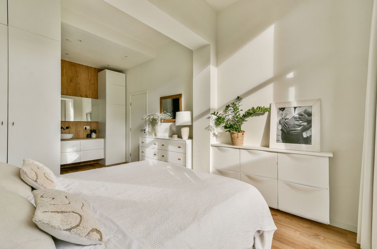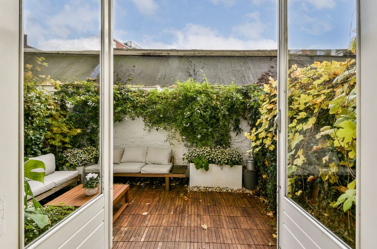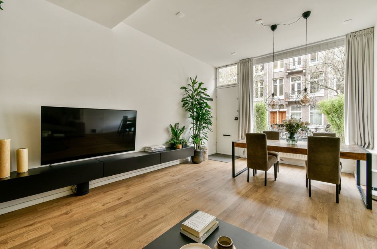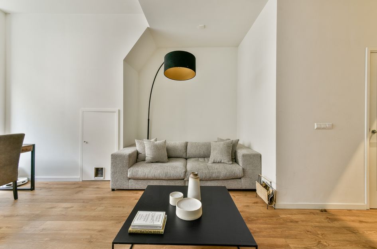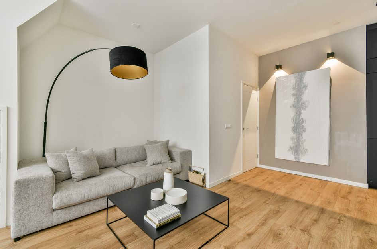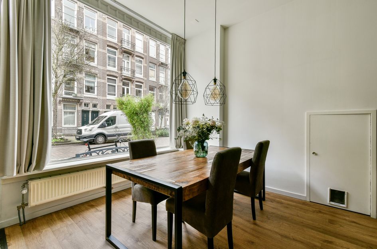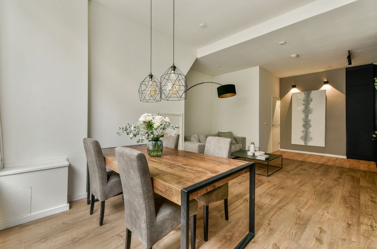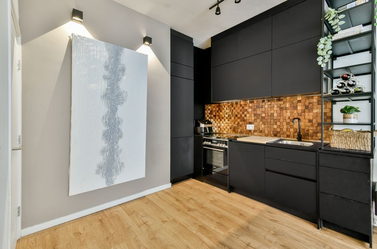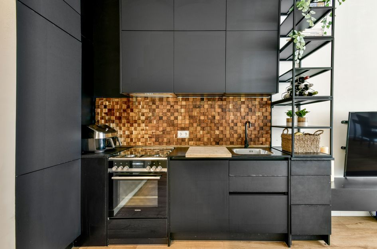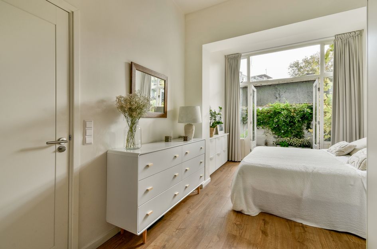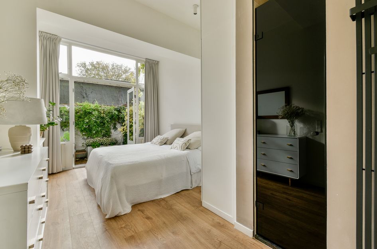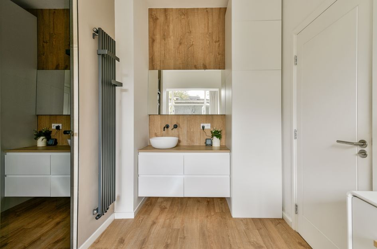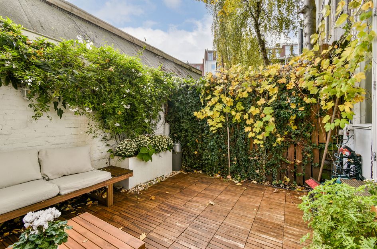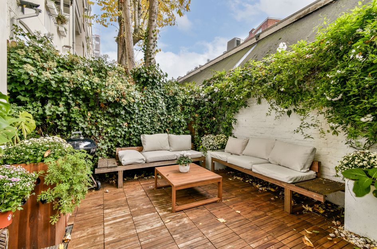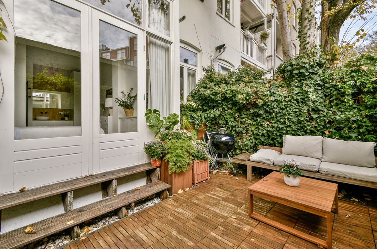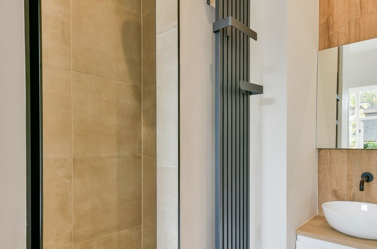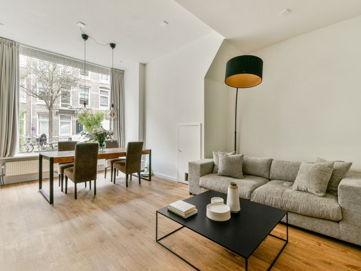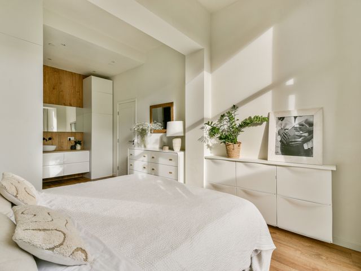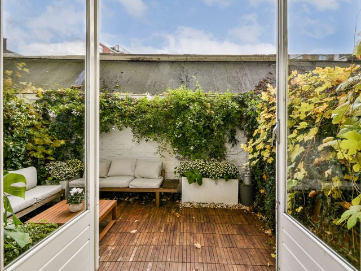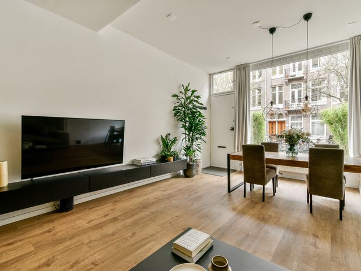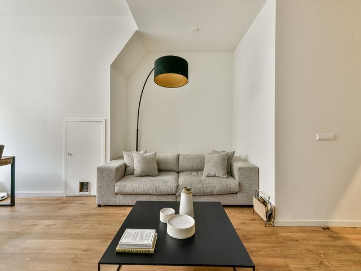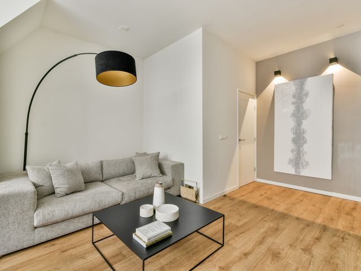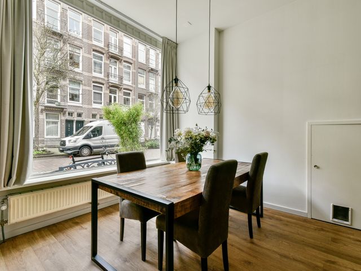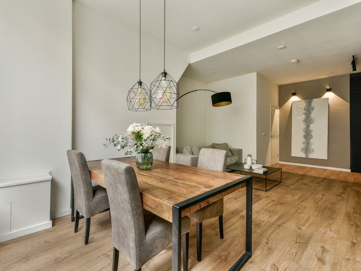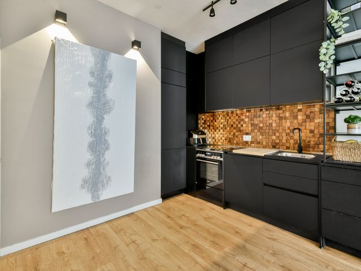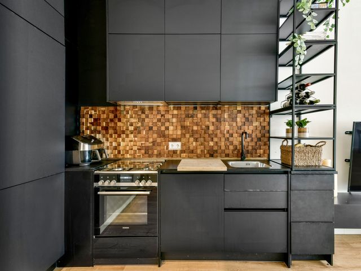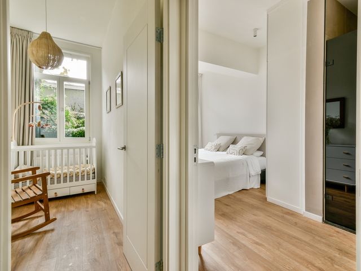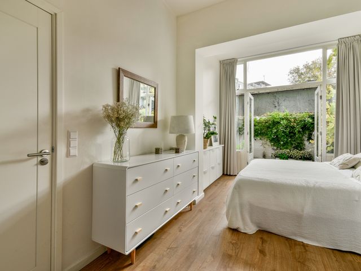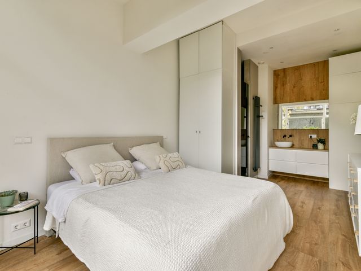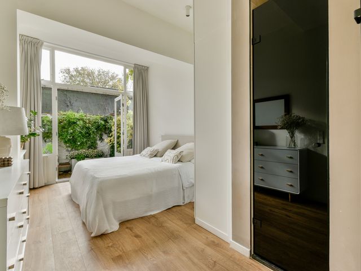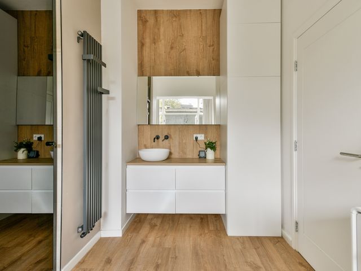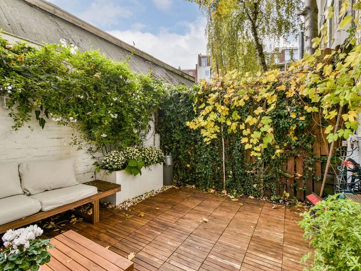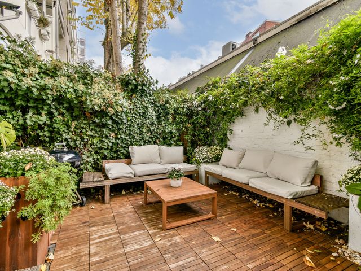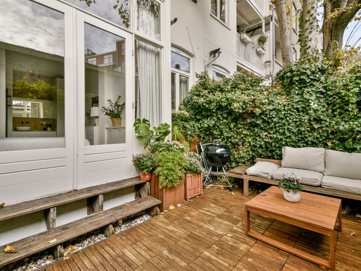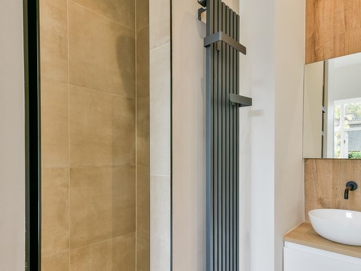Rustenburgerstraat 371H – gerenoveerd en ruimtelijk driekamerappartement (hoogte van 3.05M) met een heerlijke zonnige tuin op het zuiden met veel privacy.
De tuin van circa. 20m2 op het zuiden biedt een plek om tot rust te komen. Er zijn geen overburen en dit biedt veel privacy en erg veel zonuren. De lichtinval aan de achterzijde is daarom ook optimaal te noemen. De hoge plafonds en de fijne afwerking maakt dit een appartement waar je gewoon moet komen kijken.
De eigenaar heeft met veel zorg en liefde de ruimtes heringericht en gerenoveerd waardoor het appartement nu optimaal benut wordt. Het appartement heeft twee slaapkamers, een ruime woonkamer met open keuken, moderne badkamer, apart toilet met wasmachineaansluiting en een kelder die ideaal is voor opbergruimte of een hobbykamer.
De hoogte van circa. 3.05m zorgt voor een ruimtelijk gevoel, die je terugvindt in de gehele woning.
De Rustenburgerstraat is een van de mooiste en rustige straten in de Pijp. Alle drukte van de Pijp laat je achter je zodra je de straat in komt. Gelegen op een fantastische locatie, op loopafstand van tal van gezellige cafés, restaurants, winkels, de Albert Heijn, het filmhuis, de Trainmore en het Sarphatipark. Binnen enkele minuten bereikt u met de fiets, tram of metro zowel het Centrum als de Zuidas. Kortom: een prachtige, instapklare benedenwoning op een absolute toplocatie.
Het meubilair en de stoffering is inclusief en zal achterblijven in het appartement. Direct te betrekken dus.
INDELING:
Eigen entree vanaf de straatzijde. De brede en hoge raampartij aan de voorzijde zorgt voor een lichte en aangename sfeer. De ruime woonkamer (circa. 35m2) beschikt over een open keuken. De design keuken is voorzien van alle benodigde inbouwapparatuur en is om maat gemaakt om zo de hoogte te benutten. Je kan perfect tafelen en gasten ontvangen. De ruime woon/-eetkamer biedt plek voor een eettafel met ruimte voor 8 personen. De bank past perfect tussen de opbergruimte onder de trap en de muur.
De slaapkamer met badkamer en-suite is erg ruimtelijk, licht en staat in connectie met de tuin. Een betere manier om wakker te worden is er bijna niet. Doordat het ingesloten ligt en er geen overburen zijn is er veel privacy en is het erg comfortabel en aangenaam. Echt je eigen plekje van rust midden in Amsterdam. Dit alles gelegen op het zonnige zuiden. De tuin heeft een buitenkraan en een aansluiting voor elektriciteit. De moderne badkamer uit 2023 is alsof je een hotel binnenstapt. Luxe afgewerkt en erg ruimtelijk. De op maat gemaakte kasten bieden meer dan voldoende kastruimte en sluiten naadloos aan in het interieur.
De tweede slaapkamer doet momenteel dienst aan als kinderkamer en is erg lang waardoor er erg veel extra ruimte is.
De kelder met een stahoogte van 1.95m is ideaal voor diverse doeleinden, denk aan een hobbyruimte, opbergruimte en/-of speelkamer.
LOCATIE:
De Rustenburgerstraat heeft een karakteristieke bouwstijl en is erg kleurrijk opgezet. Daarom erg geliefd bij velen. Het appartement is gesitueerd in het bruisende stadsdeel Amsterdam Zuid, in de trendy wijk "De Pijp". Deze buurt staat bekend om haar unieke en sfeervolle architectuur, evenals het uitgebreide aanbod van gezellige bars, cafés, restaurants en interessante boetieks. Het levendige centrum van de Pijp, het nabijgelegen Sarphatipark, maar ook het Vondelpark, het Museumplein en de beroemde grachtengordel zijn gemakkelijk te voet te bereiken. Voor je dagelijkse boodschappen kun je terecht op de Ceintuurbaan, de Ferdinand Bolstraat en de Van Woustraat. Daarnaast is de beroemde Albert Cuypmarkt, de bekendste markt van Nederland, slechts een korte wandeling verwijderd. Deze markt vindt plaats van maandag tot en met zaterdag (behalve op feestdagen), en vier keer per jaar op zondag in de Albert Cuypstraat. Ook het Marie Heinekenplein, de Frans Halsstraat en het Gerard Douplein liggen op loopafstand.
VERENIGING VAN EIGENAREN (VvE): Betreft de “Vereniging van Eigenaars van het Gebouw Rustenburgerstraat 371H” te Amsterdam. De hoofd VvE bestaat uit 7 leden, 1/4e aandeel in de gemeenschap, is een actieve professioneel beheerde VvE. Het beheer wordt uitgevoerd door Parel VvE beheer. De servicekosten bedragen EUR 100,00 per maand. Er is een MJOP aanwezig en er wordt jaarlijks vergaderd.
BEREIKBAARHEID EN PARKEREN:
De bereikbaarheid per openbaar vervoer is uitstekend, met tramhaltes voor lijn 3, 4, 12, 16 en 24 op korte loopafstand. Het grootste voordeel is echter de nabijheid van de Noord/Zuidlijn, met een halte midden op de Ceintuurbaan, waardoor de verbinding met het appartement nog makkelijker wordt. Daarnaast ben je binnen vijf minuten op de snelwegen A1, A2 en de Ring A10. Parkeren kan middels een parkeervergunning, die bij de gemeente aangevraagd kan worden. Dit adres valt onder het vergunningsgebied Zuid 3.2 De Pijp Zuid. Met een parkeervergunning voor Zuid 3.2 De Pijp Zuid mag je ook parkeren in de gebieden Zuid-3 en Zuid-4.
EIGENDOMSSITUATIE:
De woning is gelegen op EIGEN grond.
BIJZONDERHEDEN:
- Oppervlakte van 74m2 waarvan 67m2 woonoppervlakte en 7m2 kelder met een stahoogte van 1.95m;
- Gelegen op EIGEN grond;
- Meubels en stoffering inclusief;
- Tuin op het zuiden van 20m2;
- Onder gesplitst in 2005;
- Energielabel C;
- In 2023 heeft er een complete renovatie plaatsgevonden;
- Buitenzijde geschilderd in 2022;
- Plafondhoogte van 3.05M;
- Grote raampartijen;
- Oplevering kan per 15 december 2025.
Benieuwd of jij en dit appartement een match zijn? Maak dan snel een afspraak met onze makelaar Gianni Brandsen.
Deze informatie is door ons met de nodige zorgvuldigheid samengesteld. Anderzijds wordt echter geen enkele aansprakelijkheid aanvaard voor enige onvolledigheid, onjuistheid of anderszins, dan wel de gevolgen daarvan. Alle opgegeven maten en oppervlakten zijn indicatief. Koper heeft zijn eigen onderzoeksplicht naar alle zaken die voor hem of haar van belang zijn. Met betrekking tot deze woning is de makelaar adviseur van verkoper. Wij adviseren je een deskundige (Vastgoed Ned.)-makelaar in te schakelen die je begeleidt bij het aankoopproces. Indien je specifieke wensen hebt omtrent de woning, adviseren wij je deze tijdig kenbaar te maken aan jouw aankopend makelaar en hiernaar zelfstandig onderzoek te (laten) doen. Indien je geen deskundige vertegenwoordiger inschakelt, acht je jezelf volgens de wet deskundige genoeg om alle zaken die van belang zijn te kunnen overzien. Van toepassing zijn de (Vastgoed Ned.)-voorwaarden
Rustenburgerstraat 371H – renovated and spacious three-room apartment (ceiling height 3.05 m) with a lovely sunny south-facing garden offering plenty of privacy.
The south-facing garden of approximately 20m2 offers a place to unwind. There are no neighbors across, providing plenty of privacy and many hours of sunshine. The natural light at the rear is therefore optimal. The high ceilings and fine finish make this an apartment that you simply must come and see.
The owner has redesigned and renovated the rooms with great care and love, making optimal use of the apartment. The apartment has two bedrooms, a spacious living room with open kitchen, modern bathroom, separate toilet with washing machine connection, and a basement that is ideal for storage or a hobby room.
The height of approximately 3.05m creates a spacious feeling, which is reflected throughout the entire home.
Rustenburgerstraat is one of the most beautiful and quiet streets in De Pijp. You leave all the hustle and bustle of De Pijp behind you as soon as you enter the street. Located in a fantastic location, within walking distance of numerous cozy cafes, restaurants, shops, the Albert Heijn supermarket, the film theater, the Trainmore gym, and Sarphatipark. Within minutes, you can reach both the city center and the Zuidas by bike, tram, or metro. In short: a beautiful, ready-to-move-in ground floor apartment in an absolute prime location.
The furniture and upholstery are included and will remain in the apartment. Ready to move in immediately.
LAYOUT:
Private entrance from the street. The wide and high windows at the front create a light and pleasant atmosphere. The spacious living room (approx. 35m2) has an open kitchen. The designer kitchen is equipped with all the necessary built-in appliances and is custom-made to make the most of the height. It is perfect for dining and entertaining guests. The spacious living/dining room offers space for a dining table that seats 8 people. The sofa fits perfectly between the storage space under the stairs and the wall.
The bedroom with en-suite bathroom is very spacious, light, and connected to the garden. There is almost no better way to wake up. Because it is enclosed and there are no neighbors across the street, there is a lot of privacy and it is very comfortable and pleasant. Truly your own place of tranquility in the middle of Amsterdam. All this is located on the sunny south side. The garden has an outside tap and an electricity connection. The modern bathroom from 2023 is like stepping into a hotel. Luxuriously finished and very spacious. The custom-made cabinets offer more than enough storage space and fit seamlessly into the interior.
The second bedroom currently serves as a children's room and is very long, providing a lot of extra space.
The basement, with a ceiling height of 1.95 m, is ideal for various purposes, such as a hobby room, storage space, and/or playroom.
LOCATION:
The Rustenburgerstraat has a characteristic architectural style and is very colorful, making it very popular with many people. The apartment is located in the bustling Amsterdam Zuid district, in the trendy neighborhood of “De Pijp.” This neighborhood is known for its unique and atmospheric architecture, as well as its extensive range of cozy bars, cafes, restaurants, and interesting boutiques. The lively center of De Pijp, the nearby Sarphatipark, as well as the Vondelpark, the Museumplein, and the famous canal belt are all within easy walking distance. For your daily shopping, you can visit the Ceintuurbaan, the Ferdinand Bolstraat, and the Van Woustraat. In addition, the famous Albert Cuyp Market, the best-known market in the Netherlands, is only a short walk away. This market takes place from Monday to Saturday (except on public holidays), and four times a year on Sundays in Albert Cuypstraat. Marie Heinekenplein, Frans Halsstraat, and Gerard Douplein are also within walking distance.
HOMEOWNERS' ASSOCIATION (VvE): This concerns the “Homeowners' Association of the Building at Rustenburgerstraat 371H” in Amsterdam. The main VvE consists of 7 members, 1/4 share in the community, and is an active, professionally managed VvE. Management is carried out by Parel VvE beheer. The service costs are EUR 100.00 per month. There is an MJOP (long-term maintenance plan) and meetings are held annually.
ACCESSIBILITY AND PARKING:
Accessibility by public transport is excellent, with tram stops for lines 3, 4, 12, 16, and 24 within walking distance. However, the biggest advantage is the proximity of the North/South line, with a stop in the middle of Ceintuurbaan, making the connection to the apartment even easier. In addition, you can reach the A1, A2, and Ring A10 highways within five minutes. Parking is possible with a parking permit, which can be requested from the municipality. This address falls under the Zuid 3.2 De Pijp Zuid permit area. With a parking permit for Zuid 3.2 De Pijp Zuid, you can also park in the Zuid-3 and Zuid-4 areas.
OWNERSHIP SITUATION:
The property is located on FREEHOLD land.
SPECIAL FEATURES:
- Surface area of 74m2, of which 67m2 is living space and 7m2 is basement with a ceiling height of 1.95m;
- Located on FREEHOLD land;
- Furniture and upholstery included;
- South-facing garden of 20m2;
- Split in 2005;
- Energy label C;
- Complete renovation took place in 2023;
- Exterior painted in 2022;
- Ceiling height of 3.05m;
- Large windows;
- Delivery possible as of December 15, 2025.
Curious to see if you and this apartment are a match? Make an appointment with our real estate agent Gianni Brandsen.
This information has been compiled by us with the necessary care. However, we accept no liability for any incompleteness, inaccuracy, or otherwise, or the consequences thereof. All specified sizes and surfaces are indicative. The buyer has his own duty to investigate all matters that are important to him or her. With regard to this property, the real estate agent is the seller's advisor. We advise you to engage an expert (Vastgoed Ned.) real estate agent to guide you through the purchase process. If you have specific wishes regarding the property, we advise you to make these known to your purchasing real estate agent in good time and to conduct your own research or have it conducted. If you do not engage an expert representative, you consider yourself sufficiently knowledgeable by law to be able to oversee all matters that are important. The (Vastgoed Ned.) terms and conditions apply.
Rustenburgerstraat 371H
Amsterdam
€ 649.000,- k.k.
Omschrijving
Lees meer
Kenmerken
Overdracht
- Vraagprijs
- € 649.000,- k.k.
- Status
- onder bod
- Aanvaarding
- in overleg
Bouw
- Soort woning
- appartement
- Soort appartement
- benedenwoning
- Aantal woonlagen
- 2
- Woonlaag
- 1
- Kwaliteit
- luxe
- Bouwvorm
- bestaande bouw
- Bouwperiode
- -1906
- Open portiek
- nee
- Voorzieningen
- mechanische ventilatie en stoomcabine
Energie
- Energielabel
- C
- Warm water
- c.v.-ketel
- C.V.-ketel
- gas gestookte combi-ketel uit 2020 van HR-107 ketel, eigendom
Oppervlakten en inhoud
- Woonoppervlakte
- 66 m²
- Inpandige ruimte oppervlakte
- 7 m²
Indeling
- Aantal kamers
- 3
- Aantal slaapkamers
- 2
Lees meer


