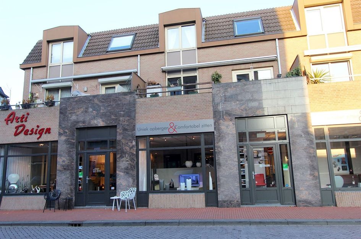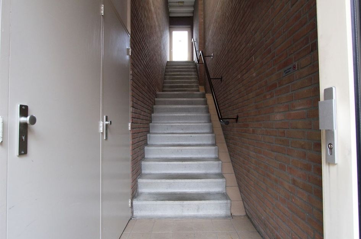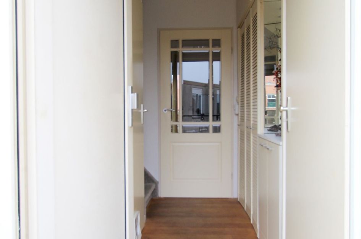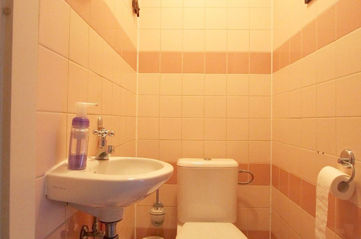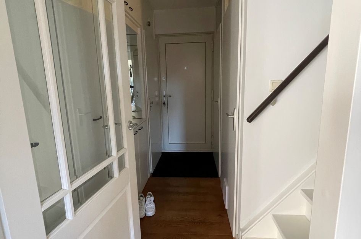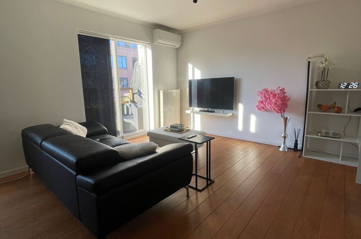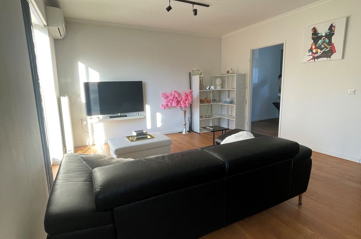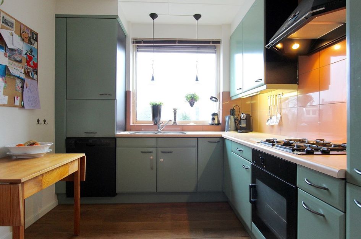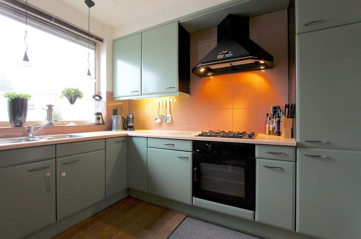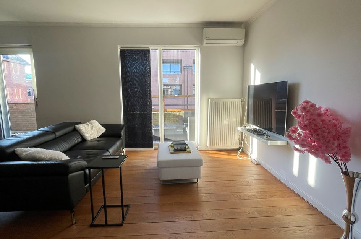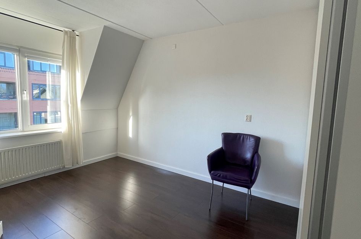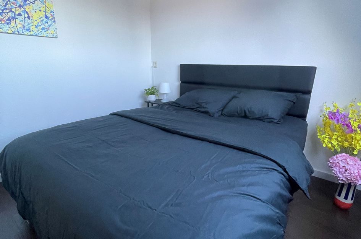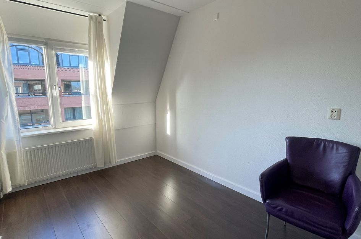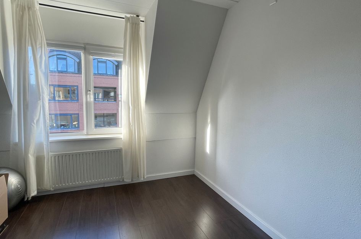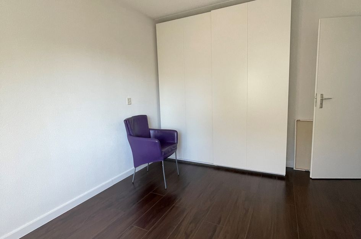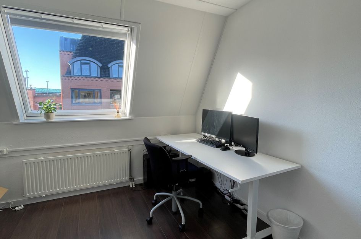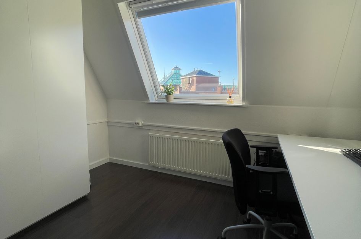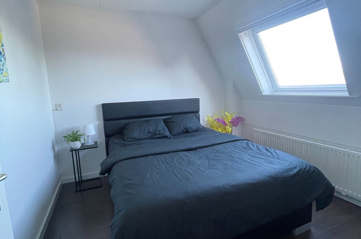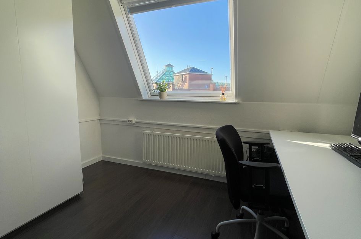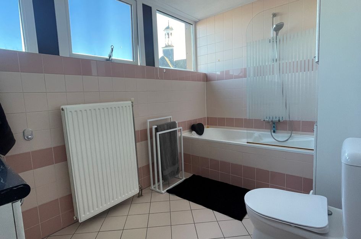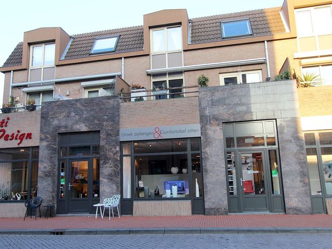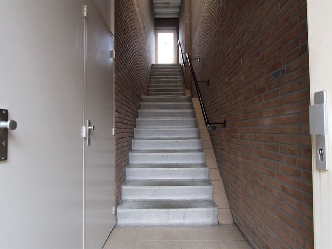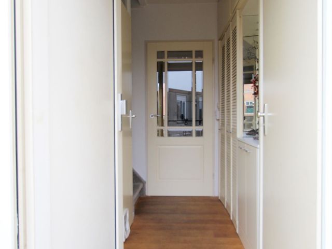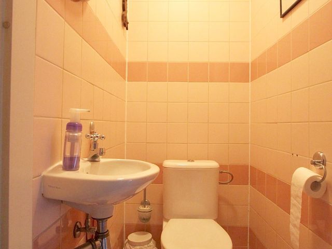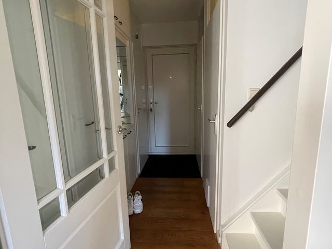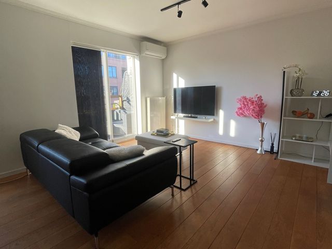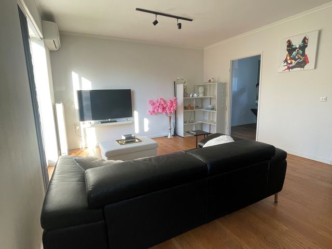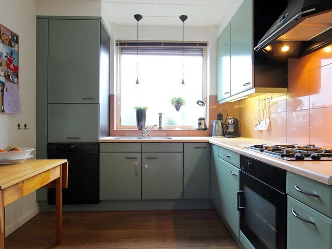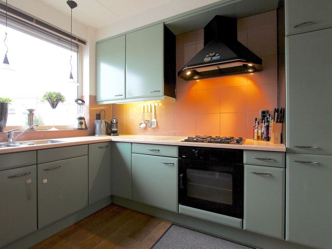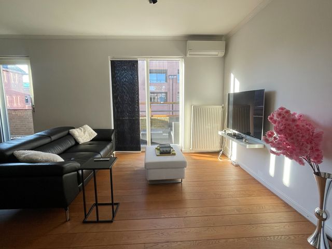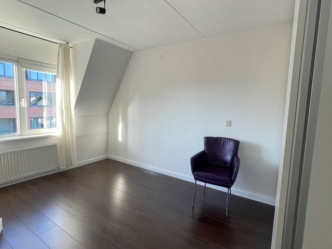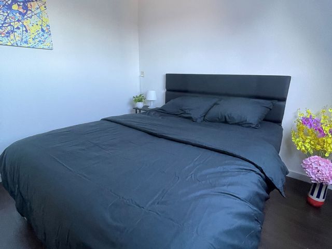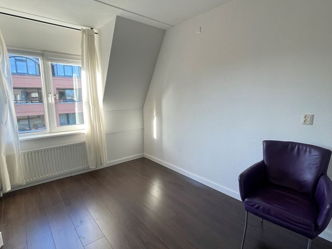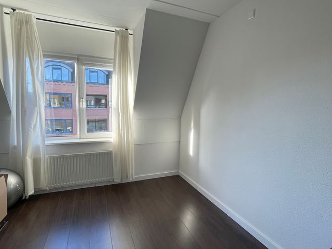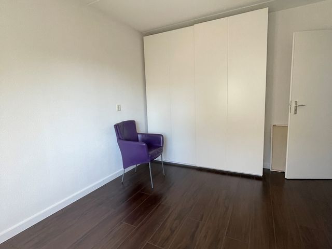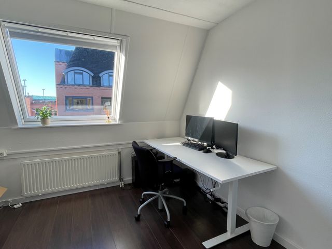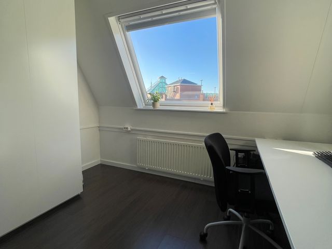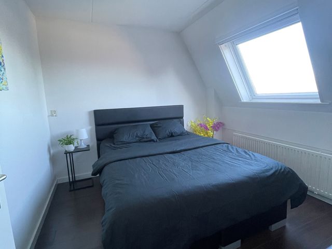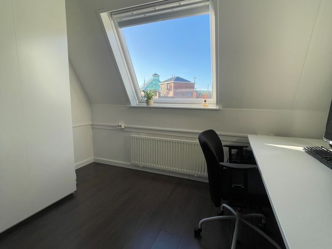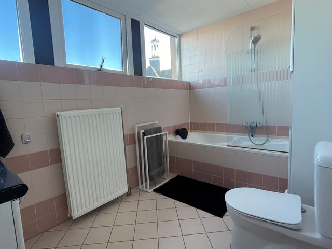Te huur: Rulstraat te Oosterhout. In hartje centrum gelegen gemeubileerde, ruime maisonnette met 3 slaapkamers, balkon op het zuid-westen.
Bouwjaar :1993
Woonoppervlakte: circa 90 m²
Inhoud :circa 250 m³
Algemeen Het appartement is gelegen in een kleinschalig (3 appartementen) gebouw boven een woonwinkel in het centrum van Oosterhout. Winkels, restaurants, winkelcentrum Arendshof en vele andere openbare voorzieningen zijn op loopafstand bereikbaar. Hier kan men betaald of met een vergunning parkeren, de kosten hiervoor bedragen € 60,00 per jaar. Voor bezoekers kunt u kraskaarten kopen bij de gemeente.
Indeling
Begane grond Entree met videofooninstallatie, brievenbussen, meterkast en trapopgang naar de verdieping.
Eerste verdieping
Eerste verdieping Hal met video intercom, toilet, trapopgang naar de verdieping, vaste kastenwand met inbouwverlichting en berging met aansluiting voor de wasapparatuur en de cv-combi HR . In de berging verder ook de garderobe en opbergruimte.
Het appartement is v.v. een mooie, eiken houten vloer in de hal, woonkamer en keuken. Middels een deur met glasverdeling zijn de woonkamer en de keuken bereikbaar. De woonkamer heeft een afmeting van circa 6.50 x 4.00m. met schuifpui naar het balkon.
Deze heeft een afmeting van circa 12 m², is op het zuid-westen gelegen en voorzien van een zonnescherm.
Er is veel licht in de woonkamer door de schuifpui en het grote raam.
Vanuit de woonkamer toegang tot de half open keuken. Deze is uitgerust met een L-vormig keukenblok met kunststof werkblad, dubbele spoelbak, onder- en bovenkasten en de volgende apparatuur: 4-pits gaskookplaat, afzuigkap, oven, vaatwasser, koelkast en vriezer.
Tweede verdieping
Tweede verdieping Vanaf de overloop zijn de drie slaapkamers en de badkamer bereikbaar.
De kleine slaapkamer aan de voorzijde heeft een afmeting van circa 3.20 x 3.00m. met Velux dakraam.
De grote slaapkamer aan de voorzijde heeft een afmeting van circa 3.22 x 4.20m. met groot raam.
De slaapkamer aan de achterzijde heeft een afmeting van circa 3.22 x 2.80m. met Velux dakraam.
De badkamer is volledig betegeld en voorzien van een ligbad met douchemogelijkheid, vaste wastafel met meubel, tweede toilet en verwarming.
Bijzonderheden
Het appartement is uitgerust met kunststof kozijnen met dubbele beglazing
Het betreft een ruim en licht appartement, netjes onderhouden
Huurperiode minimaal 12 maanden
2 maanden borg
Gemeubileerd
Huisdieren niet toegestaan
Verhuur met leegstandswet overeenkomst
**For Rent: Rulstraat, Oosterhout**
Spacious, fully furnished maisonette with **3 bedrooms** and a **southwest-facing balcony**, located in the heart of Oosterhout's city center.
- Built in: **1993**
- Living area: **approximately 90 m²**
- Volume: **approximately 250 m³**
This apartment is part of a small-scale building (3 apartments) situated above a home goods store in the city center. Shops, restaurants, the Arendshof shopping center, and various public amenities are all within walking distance.
Paid parking or permit parking is available for **€60 per year**. Visitors can use scratch cards, available for purchase from the municipality.
Interested? Contact us for more details or to schedule a viewing!
Layout
**Ground Floor**
Entrance with intercom system, mailboxes, utility meters, and staircase to the upper floor. The storage room is located on the ground floor and accessible from the outside. It measures approximately 9 m² and is equipped with electricity and an attic storage space.
First floor
**First Floor**
Hallway with video intercom, toilet, staircase to the next floor, a built-in wardrobe with integrated lighting, and a storage room with connections for laundry appliances and the HR combi boiler. The storage room also includes a coat rack and additional storage space.
The apartment features a beautiful oak wood floor in the hallway, living room, and kitchen. The living room and kitchen are accessible through a door with glass panels.
The living room measures approximately **6.50 x 4.00 m** and has sliding doors leading to the balcony. The balcony measures approximately **12 m²**, is southwest-facing, and includes a sunshade. The large window and sliding doors provide plenty of natural light in the living room.
From the living room, there is access to the semi-open kitchen. The kitchen is equipped with an L-shaped countertop with a synthetic work surface, double sink, lower and upper cabinets, and the following appliances: 4-burner gas hob, extractor hood, oven, dishwasher, refrigerator, and freezer.
Second floor
The landing provides access to the three bedrooms and the bathroom.
- The small bedroom at the front measures approximately **3.20 x 3.00 m** and features a Velux skylight.
- The large bedroom at the front measures approximately **3.22 x 4.20 m** and has a large window.
- The bedroom at the rear measures approximately **3.22 x 2.80 m** and also features a Velux skylight.
The bathroom is fully tiled and equipped with a bathtub with shower function, a washbasin with cabinet, a second toilet, and heating.
Specialties
The apartment features plastic window frames with double glazing.
It is a spacious and bright apartment, well-maintained.
- Minimum rental period: 12 months
- 2 months deposit
- Furnished
- Pets not allowed
- Rental under the "leegstandswet" agreement
Rulstraat 10
Oosterhout
€ 1.650,- p/m
Omschrijving
Lees meer
Kenmerken
Overdracht
- Huurprijs
- € 1.650,- p/m inclusief servicekosten
- Status
- beschikbaar
- Aanvaarding
- per datum
Bouw
- Soort woning
- appartement
- Soort appartement
- galerijflat
- Aantal woonlagen
- 2
- Woonlaag
- 1
- Kwaliteit
- normaal
- Bouwvorm
- bestaande bouw
- Bouwperiode
- 1991-2000
- Open portiek
- nee
Energie
- Energielabel
- A
Oppervlakten en inhoud
- Woonoppervlakte
- 90 m²
Indeling
- Aantal kamers
- 4
- Aantal slaapkamers
- 3
Lees meer
