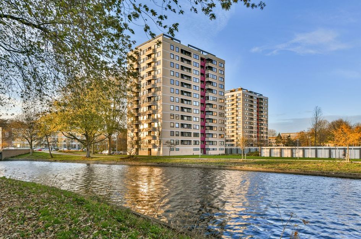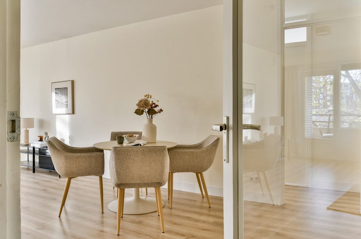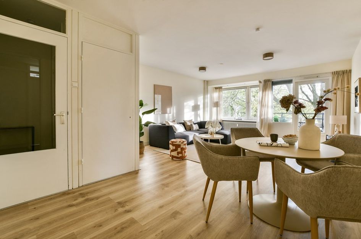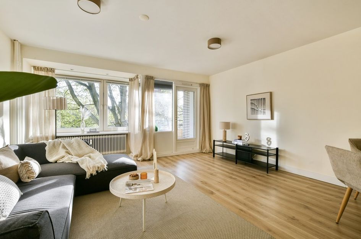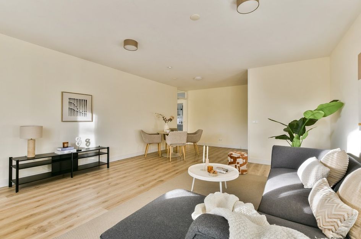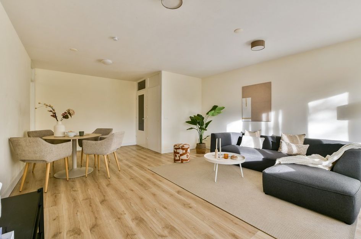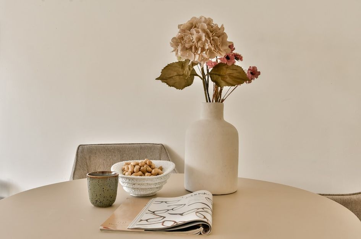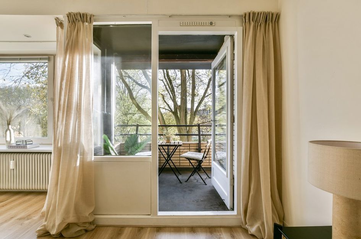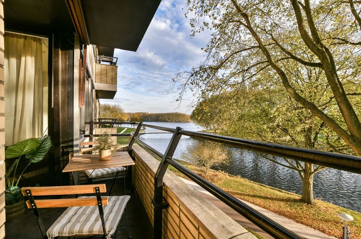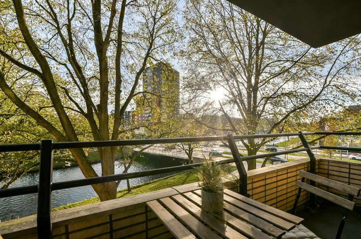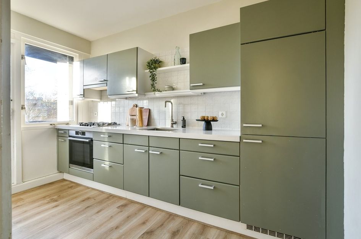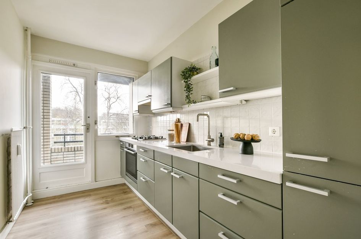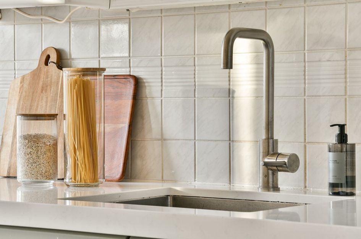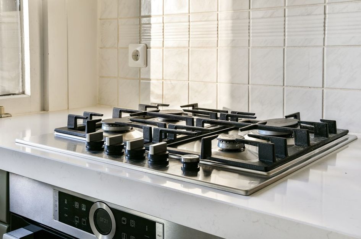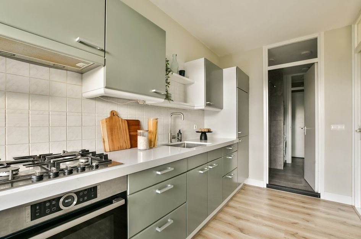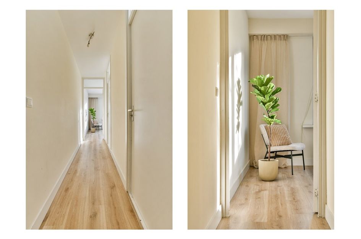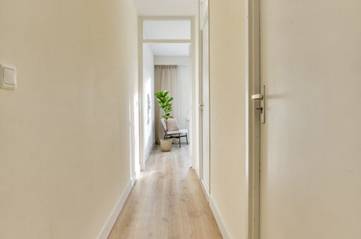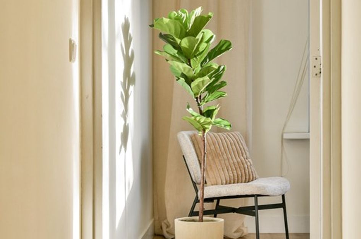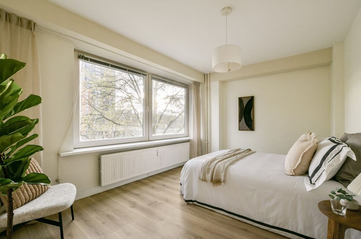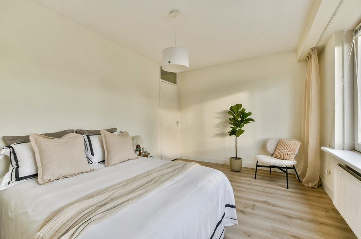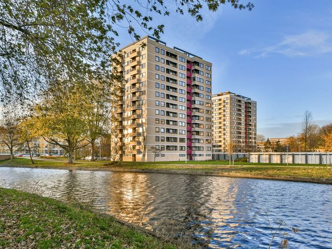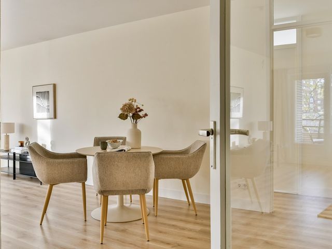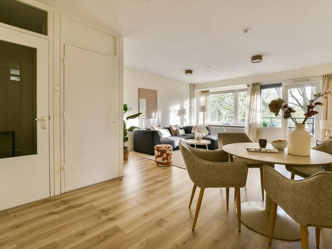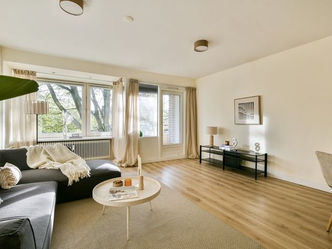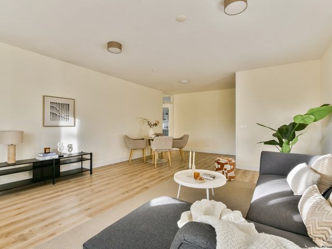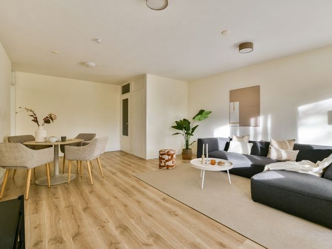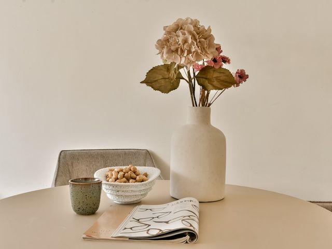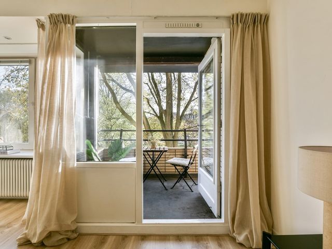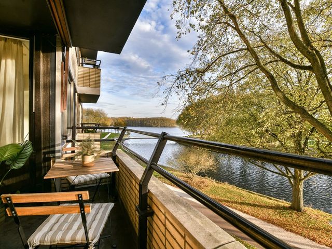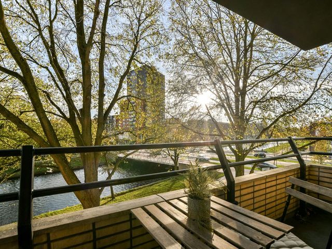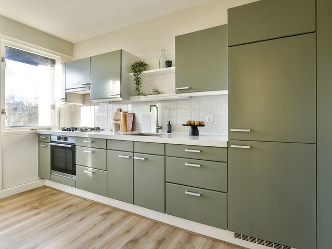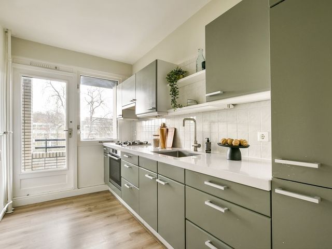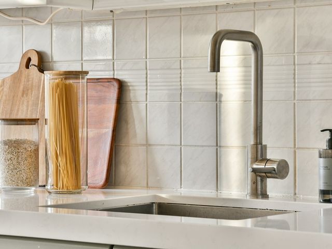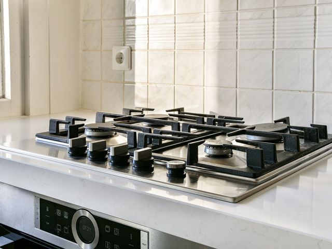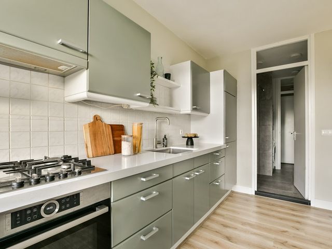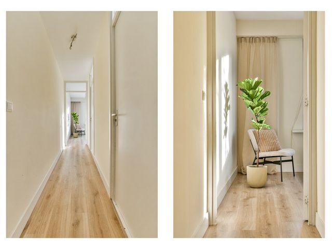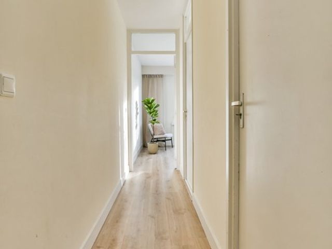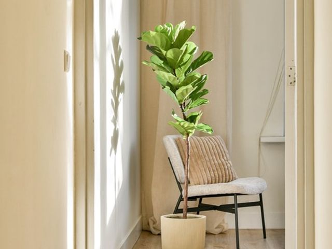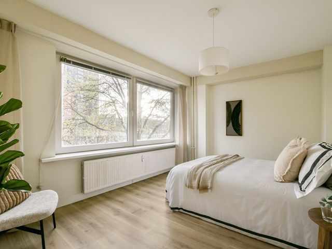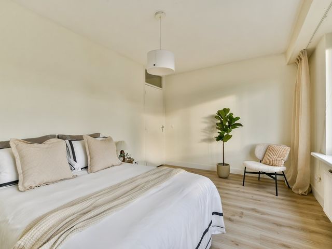Licht, ruimte en groen uitzicht in een hoekappartement met twee balkons
Aan de rustige, groene Ruimzicht in Amsterdam-Nieuw-West ligt dit lichte en ruim opgezette hoekappartement van ca. 86 m² met drie slaapkamers, twee balkons en een vrij uitzicht over het groen. De woning bevindt zich op de derde verdieping van een verzorgd complex uit 1967 en onderscheidt zich door de hoekligging, de grote raampartijen en de aangename, open sfeer.
Je bereikt het appartement via de nette gemeenschappelijke entree en de lift. Direct bij binnenkomst stap je de entree in — een prettige landingsplek met voldoende ruimte voor een garderobe en jassen. Vanuit hier zijn meerdere vertrekken bereikbaar: de woonkamer ligt recht voor je, terwijl het separate toilet aan de zijkant toegang biedt tot zowel de badkamer als de keuken. Deze bijzondere, doorlopende verbinding zorgt voor een verrassend praktische indeling, waarbij alle ruimtes logisch met elkaar in verbinding staan.
De woonkamer is royaal van formaat en biedt ruimte aan zowel een comfortabele zithoek als een grote eettafel. Dankzij de hoekligging en de brede raampartijen valt er de hele dag door veel licht naar binnen. Het uitzicht over het omliggende groen versterkt het gevoel van ruimte en rust. Vanuit de woonkamer stap je direct het eerste balkon op — ideaal om te genieten van de middag- en avondzon.
De keuken, gesitueerd aan de andere zijde van de woning, grenst aan het tweede balkon op het oosten, waar de ochtendzon prettig binnenvalt. De keuken is functioneel en biedt volop mogelijkheden om te moderniseren tot een eigentijdse woonkeuken met uitzicht over het groen.
Het appartement beschikt over drie goed bemeten slaapkamers. De hoofdslaapkamer is opvallend ruim en deelt hetzelfde vrije uitzicht als de woonkamer. De overige twee kamers zijn flexibel in te richten als kinder-, logeer- of werkkamer.
Dankzij de fijne indeling, ramen aan meerdere zijden en de rustige ligging voelt het appartement ruim, licht en aangenaam in balans. De woning is voorzien van een nieuwe Inventum elektrische boiler en beschikt over een privé-berging op de begane grond — ideaal voor fietsen en extra opslag.
Omgeving
Het appartement ligt in het groene, rustige deel van Amsterdam Nieuw-West, op korte afstand van het Sloterpark en de Sloterplas, waar je kunt wandelen, hardlopen of ontspannen aan het water. Osdorpplein met zijn ruime aanbod aan winkels, horeca en theater ligt op loopafstand.
De bereikbaarheid is uitstekend: tram en bus stoppen dichtbij, en met de auto bereik je in enkele minuten de A10 of A9. Zowel het centrum van Amsterdam als Schiphol liggen binnen 15 à 20 minuten.
Woonoppervlak ca. 87 m² (NEN2580)
Hoekappartement met extra lichtinval
Drie slaapkamers
Twee balkons (oost en west)
Nieuwe Inventum elektrische boiler
Keuken met potentie voor modernisering
Privéberging op begane grond
Actieve, professioneel beheerde VvE
Bouwjaar 1967, waardoor ouderdomsclausule en asbestclausule van toepassing
Niet-zelfbewoningclausule van toepassing
Rustige ligging nabij Osdorpplein & Sloterplas
Vrij uitzicht over water
Een licht, ruim en comfortabel hoekappartement met vrij uitzicht — een heerlijke plek voor wie rustig wil wonen, met stad en natuur binnen handbereik.Bright corner apartment with two balconies and open green views
You reach the apartment via the neat communal entrance and lift. Upon entering, you step into the hallway – a pleasant landing area with space for coats and storage. From here, several rooms are accessible: the living room lies straight ahead, while the separate toilet to the side provides access to both the bathroom and the kitchen. This smart, connecting layout gives the apartment a practical flow, with each room naturally linked to the next.
A neat communal entrance with lift leads you to the third floor. Upon entering, you step into the hallway — a pleasant landing area with enough space for coats and storage. From here, several rooms are accessible: the living room lies straight ahead, while the separate toilet to the side connects to both the bathroom and the kitchen. This clever, continuous layout creates a practical and efficient flow, with all rooms naturally linked.
The living room is generously sized, offering plenty of space for both a comfortable sitting area and a large dining table. Thanks to the corner position and wide windows, daylight fills the room throughout the day. The open green views enhance the feeling of space and calm. From here, you step directly onto the first balcony, perfect for enjoying the afternoon and evening sun.
The kitchen, located on the opposite side of the apartment, opens onto the second balcony facing east — the ideal spot for your morning coffee in the sunlight. Functional as it is, the kitchen also offers great potential for modernisation into a contemporary open-plan space overlooking the greenery.
There are three well-proportioned bedrooms. The main bedroom is notably spacious and enjoys the same open green view as the living room. The other two rooms can be flexibly used as children’s rooms, guest rooms or a study.
Thanks to its thoughtful layout, windows on multiple sides and peaceful position, the apartment feels light, balanced and pleasantly spacious. The property includes a new Inventum electric boiler and a private storage unit on the ground floor — ideal for bicycles and extra storage.
Location
The home is set in a green, peaceful part of Amsterdam Nieuw-West, close to Sloterpark and Sloterplas, offering plenty of opportunities for walking, running, and relaxing by the water. The Osdorpplein shopping centre with shops, cafés, supermarkets, and a theatre is within walking distance.
Public transport connections are excellent, and both the A10 and A9 motorways are easily accessible. Amsterdam city centre and Schiphol Airport can be reached within 15–20 minutes.
Living area approx. 87 m² (NEN2580)
Corner apartment with extra daylight and open views
Three bedrooms
Two balconies (east and west)
New Inventum electric boiler
Kitchen with potential for personal modernisation
Private storage unit on the ground floor
Active, well-managed owners’ association (VvE)
Built in 1967, consequently, the age clause and asbestos clause will be applicable
The non-self-occupancy clause applies
Peaceful location near Osdorpplein & Sloterplas
Open view over the water
A bright and spacious corner apartment with open green views — ideal for those who value peace, comfort, and proximity to both city and nature.
Ruimzicht 90
Amsterdam
€ 450.000,- k.k.
Omschrijving
Lees meer
Kenmerken
Overdracht
- Vraagprijs
- € 450.000,- k.k.
- Status
- verkocht onder voorbehoud
- Aanvaarding
- per direct
Bouw
- Soort woning
- appartement
- Soort appartement
- portiekflat
- Aantal woonlagen
- 1
- Woonlaag
- 3
- Bouwvorm
- bestaande bouw
- Bouwjaar
- 1967
- Bouwperiode
- 1960 - 1970
- Open portiek
- nee
- Onderhoud binnen
- goed
- Onderhoud buiten
- goed
- Dak
- plat dak
- Isolatie
- dubbel glas
Energie
- Energielabel
- C
- Verwarming
- cv-Ketel, blokverwarming
- Warm water
- electrische boiler
- C.V.-ketel
- electrisch cv-ketel uit 2025 van Inventum EDR 151, eigendom
Oppervlakten en inhoud
- Woonoppervlakte
- 87 m²
- Bergruimte oppervlakte
- 5 m²
- Buitenruimte oppervlakte
- 6 m²
Indeling
- Aantal kamers
- 4
- Aantal slaapkamers
- 3
Garage / Schuur / Berging
- Schuur/berging
- ja
Lees meer
