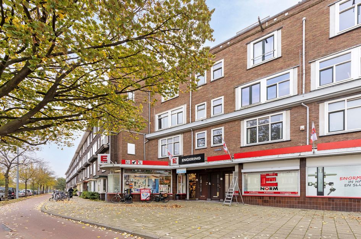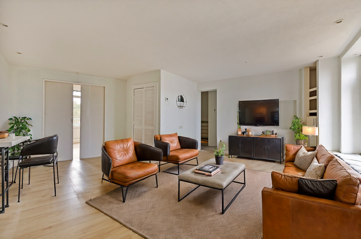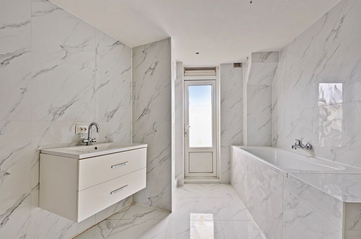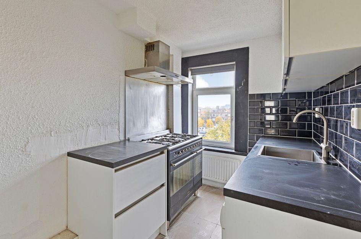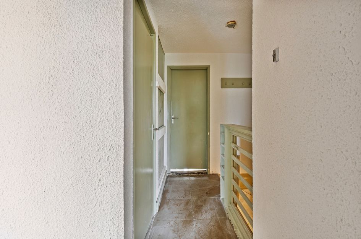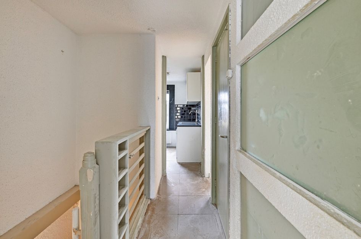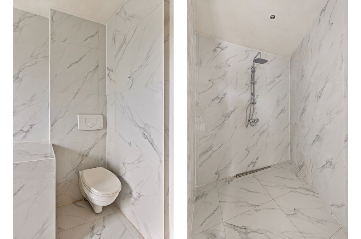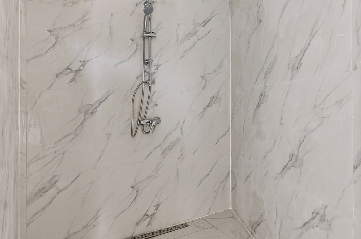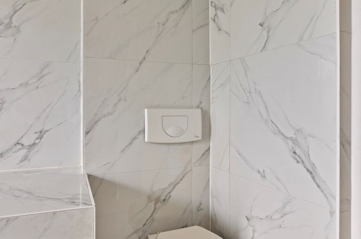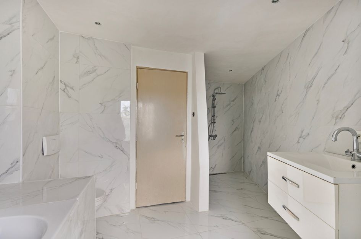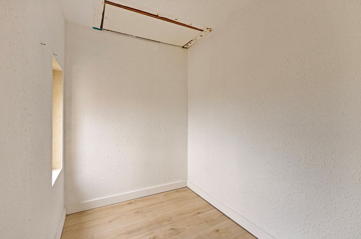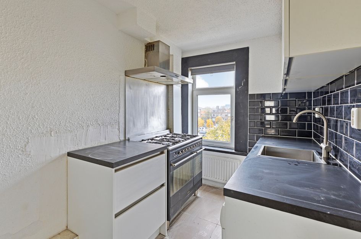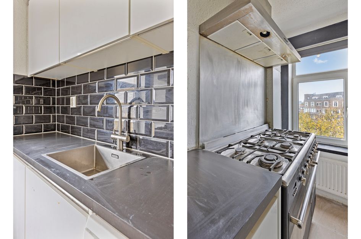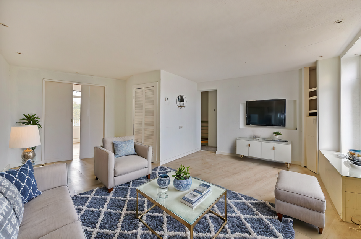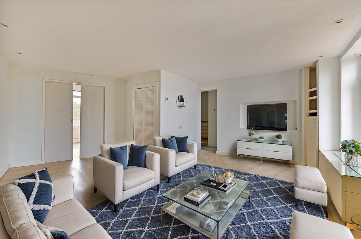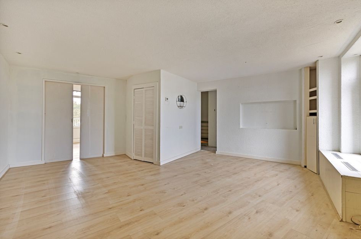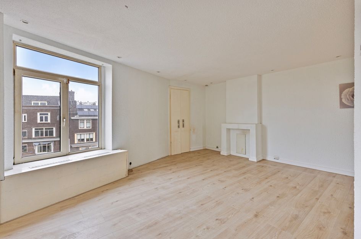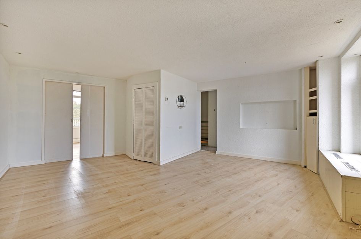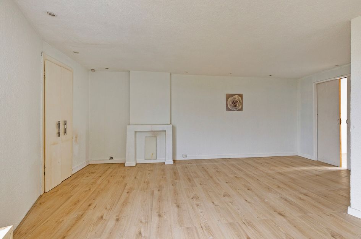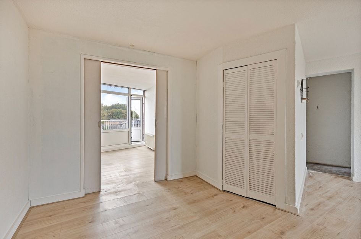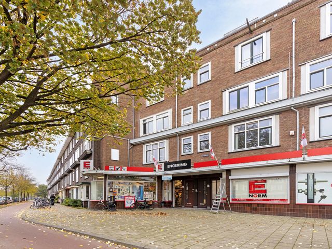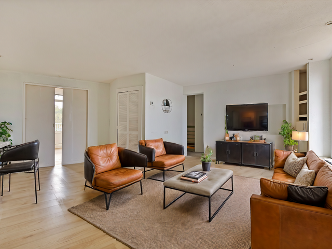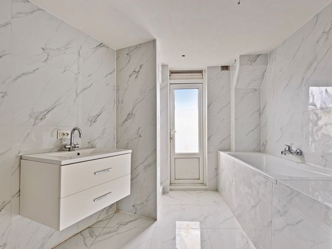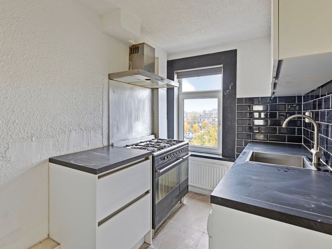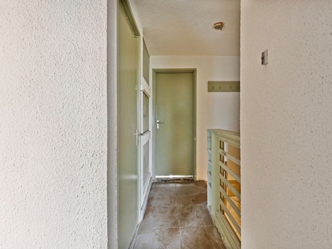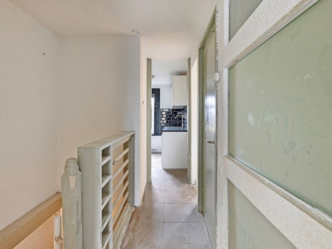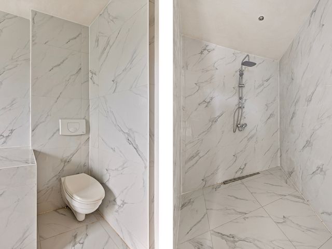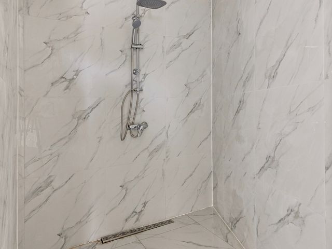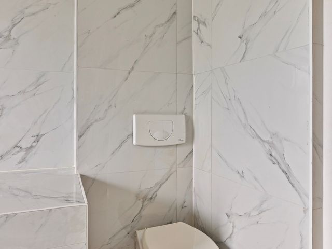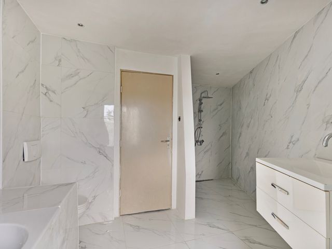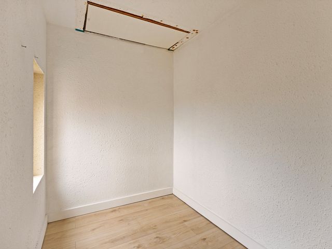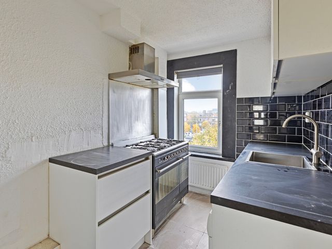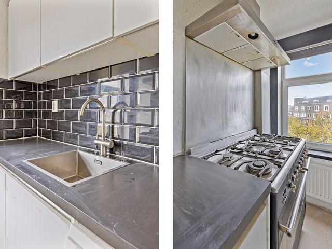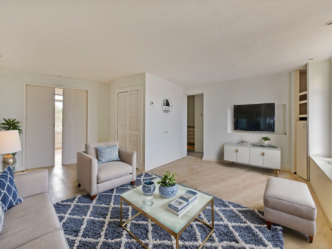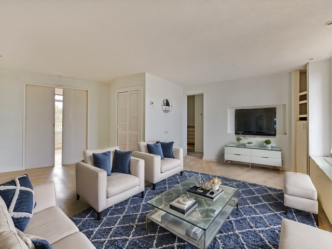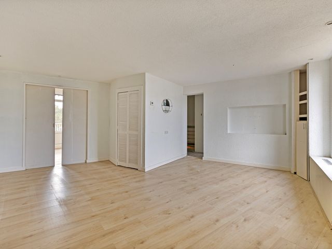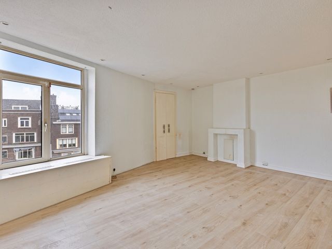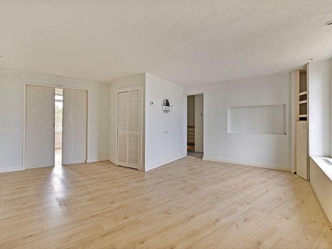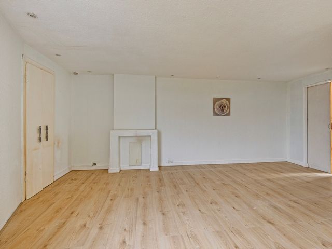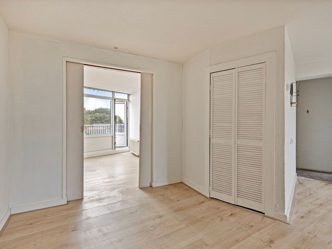WILT U ONS OPEN HUIS BEZOEKEN OF KUNT U DE WONING ALLEEN OP EEN ANDER MOMENT BEZICHTIGEN? MELD U DAN AAN VIA FUNDA (STUUR ONS EEN BERICHT), ZODAT WIJ UW REGISTRATIE KUNNEN VERWERKEN EN DE WONINGINFORMATIE NAAR U KUNNEN STUREN.
Rubensplein 16-B2 in Schiedam is een aantrekkelijk gelegen appartement met uitstekende bereikbaarheid en diverse voorzieningen in de directe omgeving.
Bereikbaarheid:
Openbaar vervoer: Op loopafstand bevinden zich meerdere bushaltes, waaronder de halte 'Schiedam, Rubensplein', waar buslijnen 126 en 38 stoppen. Daarnaast is metrostation Troelstralaan binnen 7 minuten te voet bereikbaar, wat snelle verbindingen biedt naar omliggende steden. Het trein- en metrostation Schiedam Centrum ligt op ongeveer 10 minuten fietsen van de woning, waardoor bestemmingen zoals Rotterdam en Den Haag eenvoudig bereikbaar zijn.
Auto: De locatie is gunstig gelegen nabij de snelwegen A4 en A20, waardoor steden als Rotterdam en Den Haag eenvoudig te bereiken zijn. Parkeren is mogelijk in de directe omgeving van het appartement.
Voorzieningen:
Winkels en supermarkten: In de nabije omgeving zijn diverse winkels en supermarkten te vinden voor dagelijkse boodschappen. Voor een uitgebreider winkelaanbod kunt u terecht in het nabijgelegen winkelcentrum Spaland, dat een gevarieerd aanbod van winkels en horecagelegenheden biedt.
Recreatie en entertainment: Het historische centrum van Schiedam, bekend om zijn hoogste molens ter wereld, ligt op fietsafstand en biedt tal van culturele en recreatieve mogelijkheden. Daarnaast zijn er in de omgeving diverse parken en sportfaciliteiten beschikbaar voor ontspanning en recreatie. Op ongeveer 12 minuten fietsen bevindt zich Pathé Schiedam, een moderne bioscoop met een breed scala aan films. Naast de bioscoop ligt Sir Winston Fun & Games, een gamehal met diverse moderne en klassieke spellen, ideaal voor een avondje uit. Voor een gezellig diner kun je terecht bij restaurant De Beren, dat bekendstaat om zijn toegankelijke sfeer en gevarieerde menukaart.
Kortom, Rubensplein 16-B2 biedt een ideale combinatie van wooncomfort, uitstekende bereikbaarheid en een breed scala aan voorzieningen, wat het een aantrekkelijke locatie maakt voor zowel wonen als recreatie.
Indeling
Deze woning aan het Rubensplein in Schiedam. Dit pand is praktisch ingedeeld over twee verdiepingen en biedt meerdere kamers met diverse mogelijkheden. Met kunststof kozijnen, volledig dubbelglas, vormt het een solide basis voor comfortabel wonen.
Woonkamer:
De woonkamer is licht en ruim, dankzij de grote ramen die voor veel daglicht zorgen. Er is voldoende ruimte om een zit- en eethoek te creëren, wat deze kamer geschikt maakt voor dagelijks gebruik en om gasten te ontvangen.
Keuken:
De keuken is compact en praktisch ingedeeld. Het biedt voldoende ruimte om te koken en beschikt over kastruimte en een aansluiting op de woonkamer. Een functionele plek voor het bereiden van dagelijkse maaltijden.
Slaapkamer:
De slaapkamer is rustig gelegen aan de achterzijde van de woning en heeft directe toegang tot het balkon. Er is voldoende ruimte voor een bed overige meubilair, waardoor het een praktische en comfortabele ruimte is.
Badkamer:
De badkamer is in 2024 volledig vernieuwd en stijlvol afgewerkt met luxe materialen. De ruimte beschikt over een ruime inloopdouche, een comfortabel ligbad, een wastafel en een toilet. Daarnaast biedt de badkamer voldoende bewegingsvrijheid, waardoor het een praktische en moderne ruimte is die van alle gemakken is voorzien.
Balkon:
Het Balkon aan de achterzijde biedt een heerlijke buitenruimte. Ideaal om te genieten van een kop koffie in de ochtend of een moment van rust in de buitenlucht.
Extra kamer:
naast de woonkamer bevindt zich een extra kamer die kan dienen als tweede slaapkamer, werkkamer of hobbyruimte.
Deze flexibele ruimte biedt verschillende mogelijkheden afhankelijk van je behoeften.
Zolder:
De zolderverdieping is een open ruimte met een aparte berging. Het kan worden gebruikt voor opslag of bijvoorbeeld als werkplek of logeerruimte, afhankelijk van de wensen.
Met een locatie dichtbij winkels, scholen, openbaar vervoer en uitvalswegen, is deze woning praktisch en veelzijdig. Het biedt een goede basis voor wie op zoek is naar een woning die naar eigen wens ingericht kan worden. Een bezoek waard om de mogelijkheden zelf te ontdekken!
Bijzonderheden
Bijzonderheden:
- 99,6m2 Woonoppervlak.
- Woning verdeeld over twee verdiepingen.
- Kunststof kozijnen met volledig dubbelglas.
- Ruime en lichte woonkamer.
- Praktische keuken met voldoende opbergruimte.
- Slaapkamer met directe toegang tot het balkon.
- Balkon aan de achterzijde, ideaal voor een rustige buitenruimte.
- Badkamer heeft in 2024 een luxe renovatie gekregen.
- Zolderverdieping met open ruimte en aparte berging.
- Centrale ligging nabij winkels, scholen, openbaar vervoer en uitvalswegen.
- VvE bijdragen: € 137,50
Disclaimer:
De aangeboden informatie, waaronder prijzen, maten en voorwaarden, is met de grootste zorg samengesteld en is indicatief en vrijblijvend. Hoewel de gegevens met de grootst mogelijke zorg zijn verzameld, kunnen fouten niet worden uitgesloten. Wij raden aan om tijdens de bezichtiging en bij de betrokken instanties de exacte details te verifiëren. De verkoper of diens vertegenwoordiger aanvaardt geen enkele aansprakelijkheid voor enige onjuistheden of onvolledigheden in de verstrekte informatie. Video renders en interieurfoto’s binnen de woning zijn louter indicatief en bedoeld als simulatie om een indruk te geven van een mogelijke gemeubileerde ruimte. Deze kunnen afwijken van de werkelijkheid.
WOULD YOU LIKE TO VISIT OUR OPEN HOUSE OR CAN YOU ONLY VIEW THE PROPERTY AT ANOTHER TIME? PLEASE REGISTER VIA FUNDA (SEND US A MESSAGE), SO WE CAN PROCESS YOUR REGISTRATION AND SEND YOU THE PROPERTY INFORMATION.
Rubensplein 16-B2 in Schiedam is an attractively located apartment with excellent accessibility and a variety of amenities in the immediate vicinity.
Accessibility:
Public Transport: Within walking distance are several bus stops, including the 'Schiedam, Rubensplein' stop, served by bus lines 126 and 38. Additionally, Troelstralaan metro station is a 7-minute walk away, offering quick connections to surrounding cities. Schiedam Centrum train and metro station is approximately a 10-minute bike ride from the property, providing easy access to destinations such as Rotterdam and The Hague.
By Car: The location is conveniently situated near the A4 and A20 highways, making cities like Rotterdam and The Hague easily accessible. Parking is available in the immediate vicinity of the apartment.
Amenities:
Shops and Supermarkets: In the immediate area, you will find several shops and supermarkets for daily groceries. For a wider range of shopping options, visit the nearby Spaland shopping center, which offers a variety of stores and dining options.
Recreation and Entertainment: The historic center of Schiedam, known for having the tallest windmills in the world, is within cycling distance and offers plenty of cultural and recreational opportunities. Additionally, the area has various parks and sports facilities for relaxation and recreation. Approximately 12 minutes by bike, you'll find Pathé Schiedam, a modern cinema offering a wide range of films. Next to the cinema is Sir Winston Fun & Games, an arcade with both modern and classic games, perfect for an evening out. For a casual dinner, you can visit De Beren restaurant, known for its welcoming atmosphere and diverse menu.
In summary, Rubensplein 16-B2 offers an ideal combination of living comfort, excellent accessibility, and a wide range of amenities, making it an attractive location for both living and leisure.
This property at Rubensplein in Schiedam is practically laid out over two floors and offers multiple rooms with various possibilities. With uPVC window frames and double glazing, it provides a solid foundation for comfortable living.
Living Room:
The living room is bright and spacious, thanks to the large windows that let in plenty of natural light. There is ample space to create a cozy sitting and dining area, making this room perfect for daily use and entertaining guests.
Kitchen:
The kitchen is compact and efficiently designed. It provides sufficient space for cooking, includes ample storage, and is conveniently connected to the living room. A functional space for preparing everyday meals.
Bedroom:
The bedroom is quietly located at the rear of the property and offers direct access to the rooftop terrace. There is enough space for a bed and additional furniture, making it a practical and comfortable room.
Bathroom:
Renovated in 2024, the bathroom is elegantly finished with luxurious materials. It features a spacious walk-in shower, a comfortable bathtub, a washbasin, and a toilet. The bathroom also provides ample space, making it both modern and functional.
Balcony:
The Balcony at the rear offers a delightful outdoor space. Perfect for enjoying a morning coffee or a moment of relaxation in the fresh air.
Extra Room:
Adjacent to the living room is an additional room that can serve as a second bedroom, home office, or hobby room. This flexible space offers various possibilities to suit your needs.
Attic:
The attic is an open space with a separate storage room. It can be used for storage or converted into a workspace or guest room, depending on your preferences.
With its location close to shops, schools, public transport, and major roads, this property is practical and versatile. It offers a solid foundation for those looking for a home that can be tailored to their personal needs. Well worth a visit to explore its potential!
Key Features:
- 99.6m² of living space.
- Property divided over two floors.
- UPVC window frames with double glazing.
- Spacious and bright living room.
- Practical kitchen with ample storage space.
- Bedroom with direct access to the balcony.
- Rear balcony, ideal for a quiet outdoor space.
- Bathroom luxuriously renovated in 2024.
- Attic with open space and separate storage room.
- Centrally located near shops, schools, public transport, and major roads.
- Homeowners' association (VvE) contributions: €137.50 per month.
Disclaimer:
The information provided, including prices, measurements, and terms, has been compiled with the utmost care and is indicative and non-binding. While every effort has been made to ensure the accuracy of the data, errors cannot be ruled out. We recommend verifying the exact details during a viewing and with the relevant authorities. Neither the seller nor their representative accepts any liability for inaccuracies or omissions in the information provided. Video renders and interior photos of the property are purely illustrative and intended to give an impression of a possible furnished layout. These may differ from reality.
WOULD YOU LIKE TO VISIT OUR OPEN HOUSE OR CAN YOU ONLY VIEW THE PROPERTY AT ANOTHER TIME? PLEASE REGISTER VIA FUNDA (SEND US A MESSAGE) SO WE CAN PROCESS YOUR REGISTRATION AND SEND YOU THE PROPERTY INFORMATION.
Rubensplein 16-B2 in Schiedam is an attractively located apartment with excellent accessibility and a variety of amenities in the immediate vicinity.
Accessibility:
Public Transport: Within walking distance are several bus stops, including the 'Schiedam, Rubensplein' stop, served by bus lines 126 and 38. Additionally, Troelstralaan metro station is a 7-minute walk away, offering quick connections to surrounding cities. Schiedam Centrum train and metro station is approximately a 10-minute bike ride from the property, providing easy access to destinations such as Rotterdam and The Hague.
By Car: The location is conveniently situated near the A4 and A20 highways, making cities like Rotterdam and The Hague easily accessible. Parking is available in the immediate vicinity of the apartment.
Amenities:
Shops and Supermarkets: In the immediate area, you will find several shops and supermarkets for daily groceries. For a wider range of shopping options, visit the nearby Spaland shopping center, which offers a variety of stores and dining options.
Recreation and Entertainment: The historic center of Schiedam, known for having the tallest windmills in the world, is within cycling distance and offers plenty of cultural and recreational opportunities. Additionally, the area has various parks and sports facilities for relaxation and recreation. Approximately 12 minutes by bike, you'll find Pathé Schiedam, a modern cinema offering a wide range of films. Next to the cinema is Sir Winston Fun & Games, an arcade with both modern and classic games, perfect for an evening out. For a casual dinner, you can visit De Beren restaurant, known for its welcoming atmosphere and diverse menu.
In summary, Rubensplein 16-B2 offers an ideal combination of living comfort, excellent accessibility, and a wide range of amenities, making it an attractive location for both living and leisure.
Layout
This property at Rubensplein in Schiedam is practically laid out over two floors and offers multiple rooms with various possibilities. With uPVC window frames and double glazing, it provides a solid foundation for comfortable living.
Living Room:
The living room is bright and spacious, thanks to the large windows that let in plenty of natural light. There is ample space to create a cozy sitting and dining area, making this room perfect for daily use and entertaining guests.
Kitchen:
The kitchen is compact and efficiently designed. It provides sufficient space for cooking, includes ample storage, and is conveniently connected to the living room. A functional space for preparing everyday meals.
Bedroom:
The bedroom is quietly located at the rear of the property and offers direct access to the rooftop terrace. There is enough space for a bed and additional furniture, making it a practical and comfortable room.
Bathroom:
Renovated in 2024, the bathroom is elegantly finished with luxurious materials. It features a spacious walk-in shower, a comfortable bathtub, a washbasin, and a toilet. The bathroom also provides ample space, making it both modern and functional.
Balcony:
The Balcony at the rear offers a delightful outdoor space. Perfect for enjoying a morning coffee or a moment of relaxation in the fresh air.
Extra Room:
Adjacent to the living room is an additional room that can serve as a second bedroom, home office, or hobby room. This flexible space offers various possibilities to suit your needs.
Attic:
The attic is an open space with a separate storage room. It can be used for storage or converted into a workspace or guest room, depending on your preferences.
With its location close to shops, schools, public transport, and major roads, this property is practical and versatile. It offers a solid foundation for those looking for a home that can be tailored to their personal needs. Well worth a visit to explore its potential!
Specialties
Key Features:
- 99.6m² of living space.
- Property divided over two floors.
- UPVC window frames with double glazing.
- Spacious and bright living room.
- Practical kitchen with ample storage space.
- Bedroom with direct access to the balcony.
- Rear balcony, ideal for a quiet outdoor space.
- Bathroom luxuriously renovated in 2024.
- Attic with open space and separate storage room.
- Centrally located near shops, schools, public transport, and major roads.
- Homeowners' association (VvE) contributions: €137.50 per month.
Disclaimer:
The information provided, including prices, measurements, and terms, has been compiled with the utmost care and is indicative and non-binding. While every effort has been made to ensure the accuracy of the data, errors cannot be ruled out. We recommend verifying the exact details during a viewing and with the relevant authorities. Neither the seller nor their representative accepts any liability for inaccuracies or omissions in the information provided. Video renders and interior photos of the property are purely illustrative and intended to give an impression of a possible furnished layout. These may differ from reality.
Rubensplein 16B2
Schiedam
€ 275.000,- k.k.
Omschrijving
Lees meer
Kenmerken
Overdracht
- Vraagprijs
- € 275.000,- k.k.
- Status
- beschikbaar
- Aanvaarding
- in overleg
Bouw
- Soort woning
- appartement
- Soort appartement
- bovenwoning
- Aantal woonlagen
- 2
- Woonlaag
- 3
- Kwaliteit
- normaal
- Bouwvorm
- bestaande bouw
- Bouwperiode
- 1971-1980
- Open portiek
- nee
- Dak
- zadeldak
- Voorzieningen
- tv kabel
Energie
- Energielabel
- E
- Verwarming
- c.v.-ketel
- Warm water
- c.v.-ketel
- C.V.-ketel
- gas gestookte combi-ketel uit 2016 van Remeha Tzerra, eigendom
Oppervlakten en inhoud
- Woonoppervlakte
- 99 m²
- Buitenruimte oppervlakte
- 11 m²
Indeling
- Aantal kamers
- 4
- Aantal slaapkamers
- 3
Buitenruimte
- Ligging
- in woonwijk en open ligging
Lees meer
