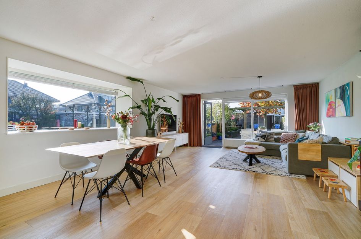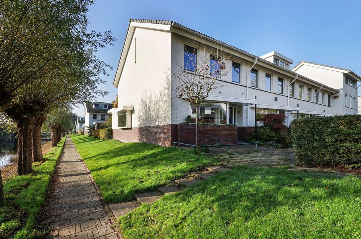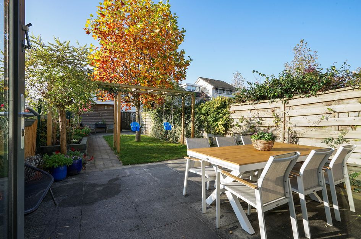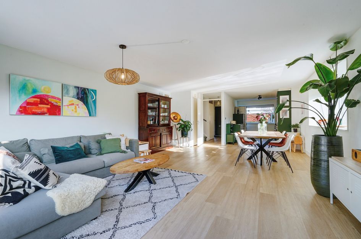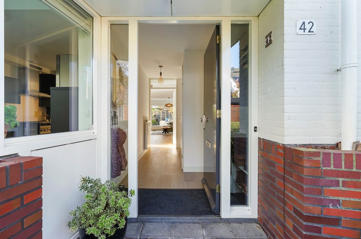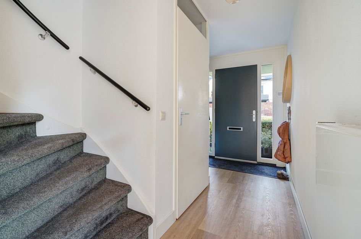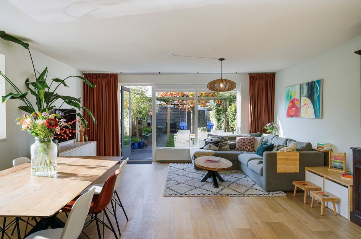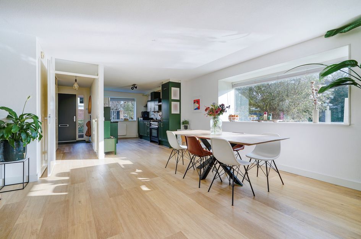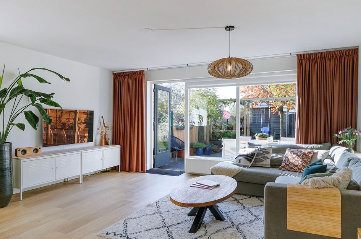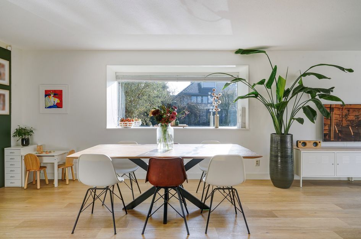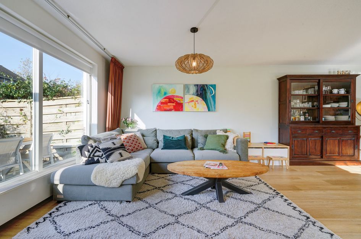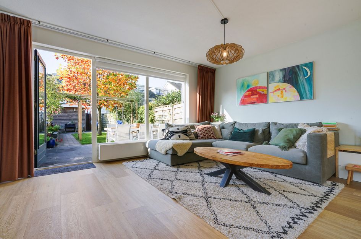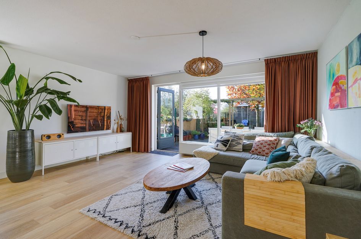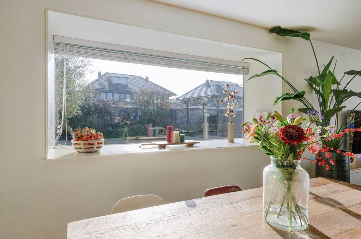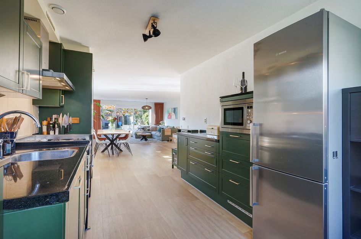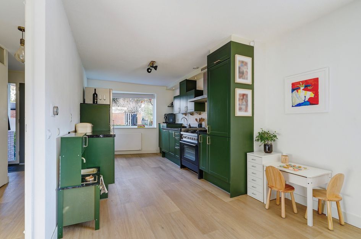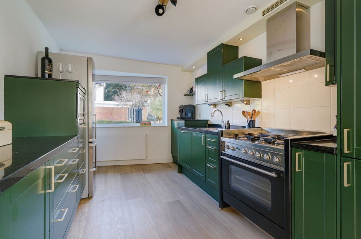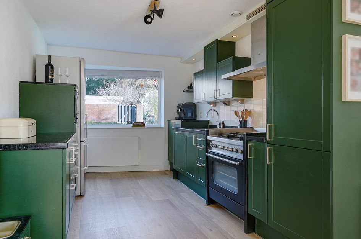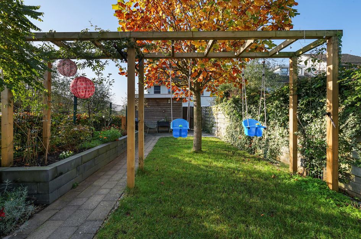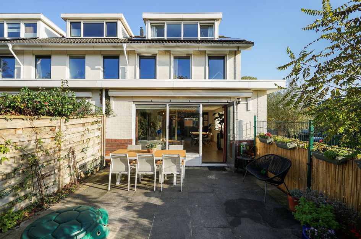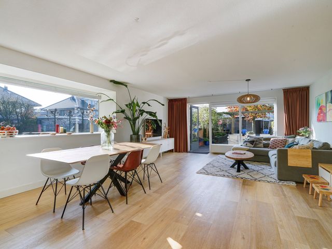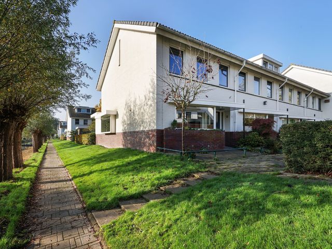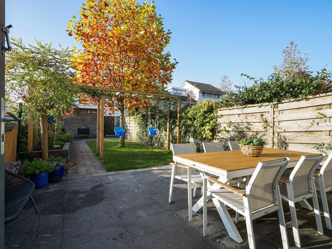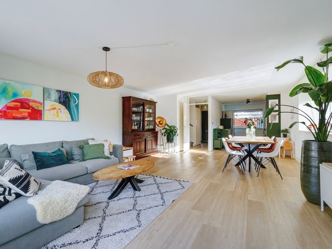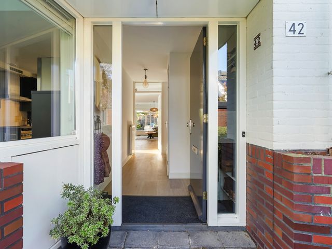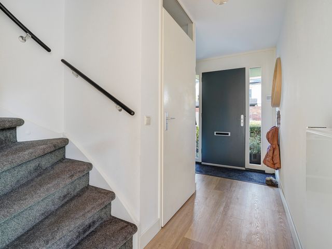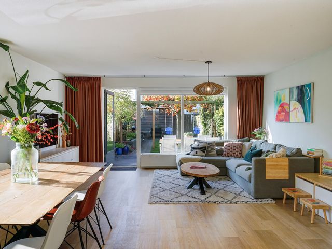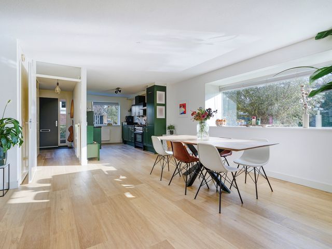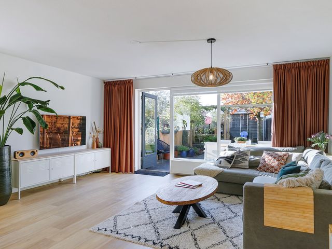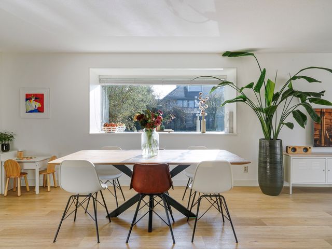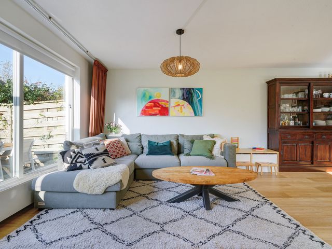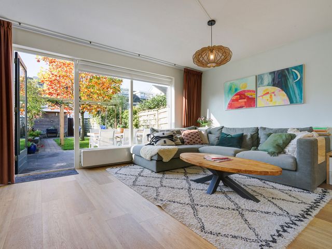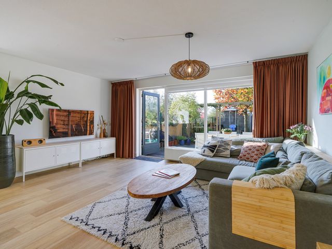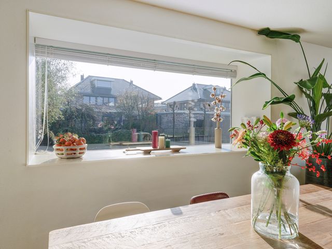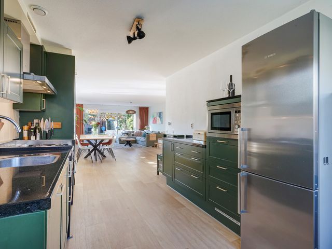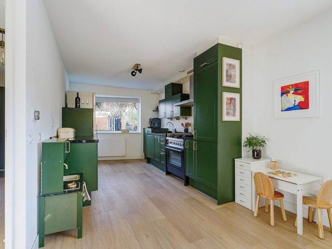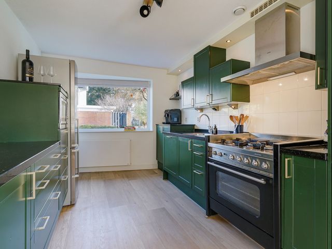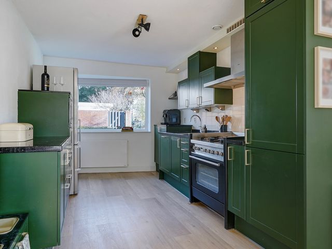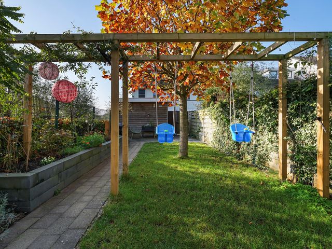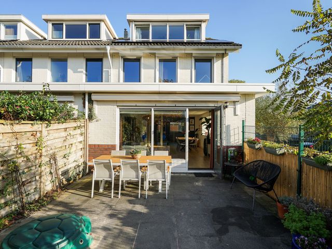**Prachtige, instapklare hoekwoning met zonovergoten tuin op een uniek plekje aan een voetpad langs het water**
Welkom in deze schitterende en zeer goed onderhouden hoekwoning (ca. 136 m²) met een prachtig aangelegde voor- en achtertuin op het zuiden. Dankzij een ruime uitbouw op de begane grond, 4 comfortabele slaapkamers en 8 zonnepanelen is dit huis niet alleen ruim en praktisch, maar ook nog eens energiezuinig!
**Wonen in kindvriendelijk Leidschenveen**
Leidschenveen staat bekend als een kindvriendelijke en rustige wijk. Hier vinden kinderen volop speelplekken, scholen en parken om veilig te kunnen opgroeien en lekker buiten te spelen met vriendjes en vriendinnetjes. Bovendien ligt de woning aan een autovrije straat, direct nabij het recreatiegebied Nieuwe Driemanspolder, ideaal voor ontspanning en buitenactiviteiten voor het hele gezin. De dagelijkse boodschappen zijn binnen handbereik in het gezellige winkelcentrum Leidschenveen, waar je alles vindt van supermarkten tot drogisterijen en zelfs een bibliotheek. Voor een dagje uit in de buurt hoef je ook niet ver: de gezellige sfeer van Leidschendam, met zijn charmante sluisjes en gezellige terrasjes, ligt om de hoek. En op slechts een steenworp afstand vind je The Mall of the Netherlands, dé plek voor eindeloos winkelplezier en heerlijke eetgelegenheden. Alles binnen bereik voor een levendige, fijne leefomgeving!
**Indeling van de woning**
Begane grond
Via de fraai aangelegde voortuin kom je binnen in de lichte hal met meterkast en toilet. De tuingerichte woonkamer, voorzien van een prachtige PVC-vloer en een mooi zijraam, krijgt door de hoekligging veel licht en heeft openslaande deuren naar de zonnige achtertuin.
De moderne open keuken aan de voorzijde heeft een luxe granieten aanrechtblad en is voorzien van hoogwaardige inbouwapparatuur zoals een Bosch Solitaire 5-pits gasfornuis met grote oven, magnetron, vaatwasser, en RVS spoelbak. Bovendien beschikt de keuken over een losse Bosch koel/vriescombinatie en veel kastruimte.
Eerste verdieping met 3 slaapkamers
Via de trap bereik je de eerste verdieping, waar je een ruime overloop, drie lichte slaapkamers en een moderne badkamer vindt. De grootste slaapkamer ligt aan de voorzijde, en de twee slaapkamers aan de achterzijde zijn voorzien van rolluiken. Alle kamers hebben een strakke laminaatvloer en grote raampartijen. De nette badkamer biedt een ligbad, wasmeubel, toilet en handdoekradiator.
Zolderverdieping met brede kunststof dakkapel
De zolder is slim ingedeeld en goed afgewerkt. Hier bevindt zich een ruime overloop met dakraam, een afsluitbare wasruimte en een vierde slaapkamer met brede dakkapel en veel opbergruimte achter de knieschotten.
**Genieten in de achtertuin met berging en achterom**
De fraai aangelegde achtertuin is deels betegeld en deels voorzien van een grasveldje met vaste bloembakken en bomen. Achterin de tuin staat een houten berging voor fietsen en tuingereedschap, en via de achterom is de tuin goed toegankelijk.
Aanvullende informatie:
- Perceelgrootte 182 m²
- Eigen grond
- Bouwjaar: 2002
- Energielabel A
- Woonoppervlakte ca. 136 m2 (meetrapport NEN-2580 aanwezig)
- Uitgebouwde woonkamer aan de achterzijde
- Volledig houten kozijnen en HR++ glas
- Brede kunststof dakkapel op zolder achterzijde met HR beglazing
- Nieuwe pvc vloer begane grond in 2021
- 8 zonnepanelen met centrale omvormer (2022)
- Mechanische ventilatie vernieuwd (2022)
- Cv-ketel Remeha Tzerra vernieuwd (2024)
- Gratis parkeergelegenheid
- Achtertuin op zuiden met zonnescherm
- In 2 slaapkamers internetaansluiting i.v.m. thuiswerken
- Centraal gelegen nabij alle faciliteiten en openbaar vervoer
- Opgang naar diverse uitvalswegen A4/A12/A13 in een paar minuten rijden
- Oplevering in overleg: indicatie begin mei 2024
Is uw interesse gewekt?
Wacht niet te lang en bel onze verkopende makelaar voor het maken van een afspraak.
**Beautiful, move-in ready corner house with sun-drenched garden in a unique spot on a footpath along the water**
Welcome to this beautiful and very well maintained corner house (approx. 136 m²) with a beautifully landscaped front and back garden facing south. Thanks to a spacious extension on the first floor, 4 comfortable bedrooms and 8 solar panels, this house is not only spacious and practical, but also energy efficient!
**Living in child-friendly Leidschenveen**
Leidschenveen is known as a child friendly and quiet neighborhood. Here children will find plenty of playgrounds, schools and parks to grow up safely and play outside with friends. Moreover, the house is located on a car-free street, right near the recreational area Nieuwe Driemanspolder, ideal for relaxation and outdoor activities for the whole family. Daily shopping is within easy reach in the cozy shopping center Leidschenveen, where you will find everything from supermarkets to drugstores and even a library. For a day out in the neighborhood, you don't have to go far either: the cozy atmosphere of Leidschendam, with its charming locks and cozy terraces, is just around the corner. And just a stone's throw away you will find The Mall of the Netherlands, the place for endless shopping pleasure and delicious eateries. Everything within reach for a lively, pleasant living environment!
**Layout of the house**
Ground Floor
Through the beautifully landscaped front garden you enter the bright hall with meter cupboard and toilet. The garden-oriented living room, equipped with a beautiful PVC floor and a beautiful side window, gets lots of light due to the corner location and has French doors to the sunny backyard.
The modern open kitchen at the front has a luxurious granite countertop and is equipped with high-quality built-in appliances such as a Bosch Solitaire 5-burner gas stove with large oven, microwave, dishwasher, and stainless steel sink. In addition, the kitchen has a separate Bosch fridge/freezer and plenty of cabinet space.
Second floor with 3 bedrooms
Through the stairs you reach the second floor, where you will find a spacious landing, three bright bedrooms and a modern bathroom. The largest bedroom is located at the front, and the two bedrooms at the rear have shutters. All rooms have sleek laminate flooring and large windows. The neat bathroom offers a bathtub, washbasin, toilet and towel radiator.
Attic with wide plastic dormer window
The attic is cleverly laid out and well finished. Here is a spacious landing with skylight, a lockable laundry room and a fourth bedroom with wide dormer and plenty of storage space behind the knee walls.
**Enjoy the backyard with shed and back entrance**
The beautifully landscaped backyard is partly tiled and partly with a lawn with perennial flower boxes and trees. At the back of the garden is a wooden shed for bicycles and garden tools, and through the back entrance the garden is easily accessible.
Additional information:
- Plot size 182 m²
- Own land
- Year built: 2002
- Energy label A
- Living area approx 136 m2 (measuring report NEN-2580 available)
- Expanded living room at the rear
- Fully wooden frames and HR++ glass
- Large plastic dormer window in rear attic with HR glazing
- New pvc floor on first floor in 2021
- 8 solar panels with central inverter (2022)
- Mechanical ventilation renewed (2022)
- Boiler Remeha Tzerra renewed (2024)
- Free parking
- Backyard facing south with awning
- Internet connection in 2 bedrooms for working from home
- Centrally located near all facilities and public transport
- Access to various highways A4/A12/A13 within a few minutes drive
- Delivery in consultation: indication beginning of May 2024
Is your interest aroused?
Do not wait too long and call our selling broker to make an appointment.
**Beautiful, move-in ready corner house with sun-drenched garden in a unique spot on a footpath along the water**
Welcome to this beautiful and very well maintained corner house (approx. 136 m²) with a beautifully landscaped front and back garden facing south. Thanks to a spacious extension on the first floor, 4 comfortable bedrooms and 8 solar panels, this house is not only spacious and practical, but also energy efficient!
**Living in child-friendly Leidschenveen**
Leidschenveen is known as a child friendly and quiet neighborhood. Here children will find plenty of playgrounds, schools and parks to grow up safely and play outside with friends. Moreover, the house is located on a car-free street, right near the recreational area Nieuwe Driemanspolder, ideal for relaxation and outdoor activities for the whole family. Daily shopping is within easy reach in the cozy shopping center Leidschenveen, where you will find everything from supermarkets to drugstores and even a library. For a day out in the neighborhood, you don't have to go far either: the cozy atmosphere of Leidschendam, with its charming locks and cozy terraces, is just around the corner. And just a stone's throw away you will find The Mall of the Netherlands, the place for endless shopping pleasure and delicious eateries. Everything within reach for a lively, pleasant living environment!
**Layout of the house**
Ground Floor
Through the beautifully landscaped front garden you enter the bright hall with meter cupboard and toilet. The garden-oriented living room, equipped with a beautiful PVC floor and a beautiful side window, gets lots of light due to the corner location and has French doors to the sunny backyard.
The modern open kitchen at the front has a luxurious granite countertop and is equipped with high-quality built-in appliances such as a Bosch Solitaire 5-burner gas stove with large oven, microwave, dishwasher, and stainless steel sink. In addition, the kitchen has a separate Bosch fridge/freezer and plenty of cabinet space.
Second floor with 3 bedrooms
Through the stairs you reach the second floor, where you will find a spacious landing, three bright bedrooms and a modern bathroom. The largest bedroom is located at the front, and the two bedrooms at the rear have shutters. All rooms have sleek laminate flooring and large windows. The neat bathroom offers a bathtub, washbasin, toilet and towel radiator.
Attic with wide plastic dormer window
The attic is cleverly laid out and well finished. Here is a spacious landing with skylight, a lockable laundry room and a fourth bedroom with wide dormer and plenty of storage space behind the knee walls.
**Enjoy the backyard with shed and back entrance**
The beautifully landscaped backyard is partly tiled and partly with a lawn with perennial flower boxes and trees. At the back of the garden is a wooden shed for bicycles and garden tools, and through the back entrance the garden is easily accessible.
Additional information:
- Plot size 182 m²
- Own land
- Year built: 2002
- Energy label A
- Living area approx 136 m2 (measuring report NEN-2580 available)
- Expanded living room at the rear
- Fully wooden frames and HR++ glass
- Large plastic dormer window in rear attic with HR glazing
- New pvc floor on first floor in 2021
- 8 solar panels with central inverter (2022)
- Mechanical ventilation renewed (2022)
- Boiler Remeha Tzerra renewed (2024)
- Free parking
- Backyard facing south with awning
- Internet connection in 2 bedrooms for working from home
- Centrally located near all facilities and public transport
- Access to various highways A4/A12/A13 within a few minutes drive
- Delivery in consultation: indication beginning of May 2024
Is your interest aroused?
Do not wait too long and call our selling broker to make an appointment.
