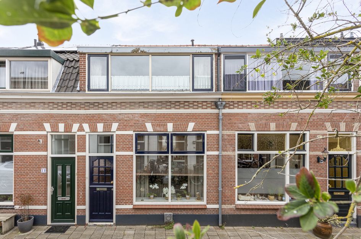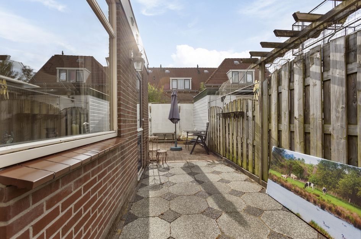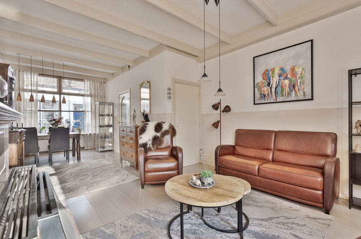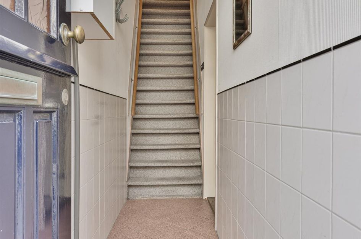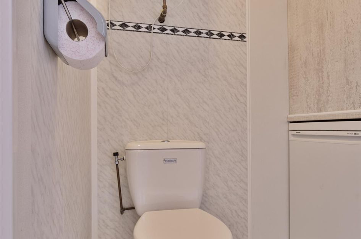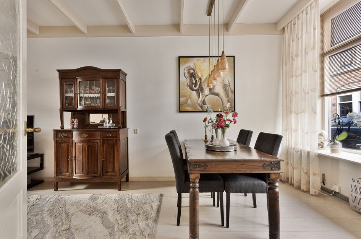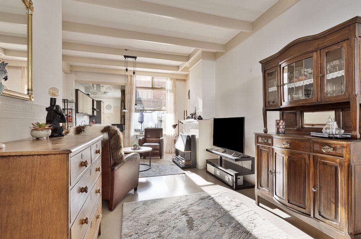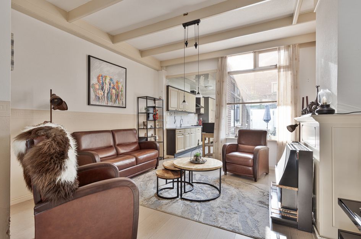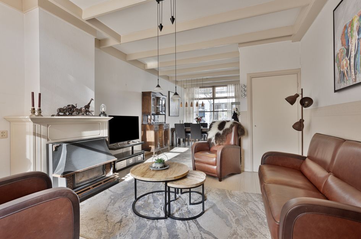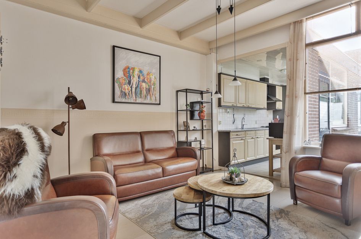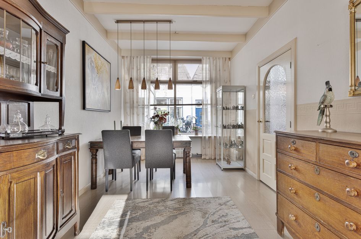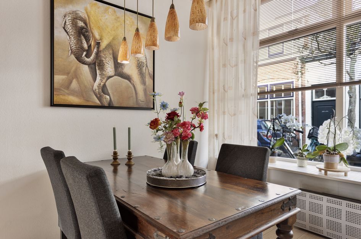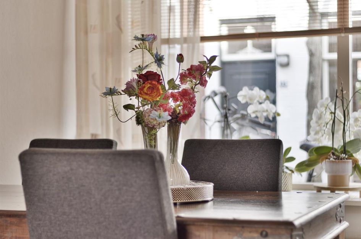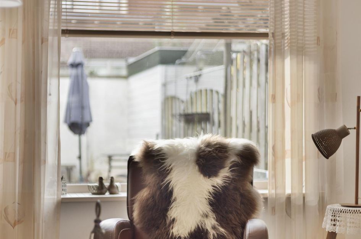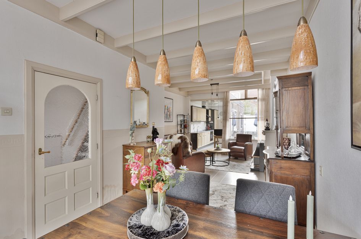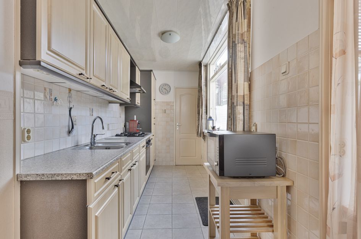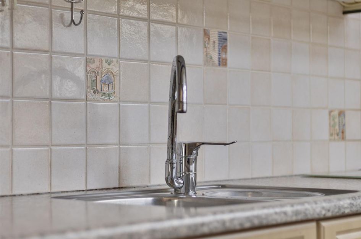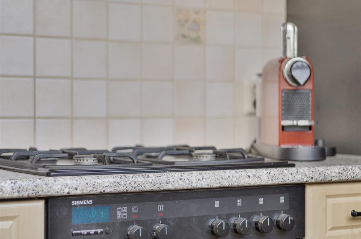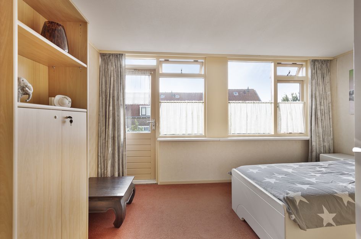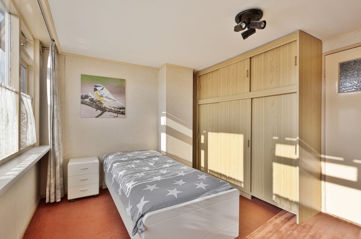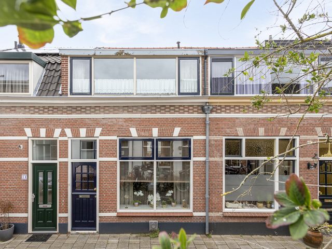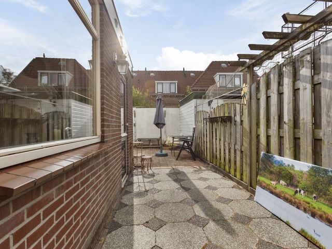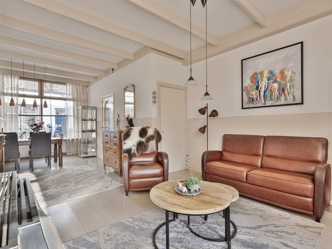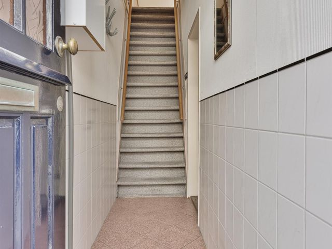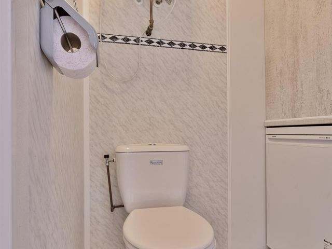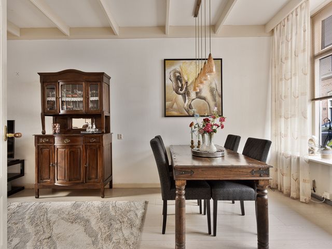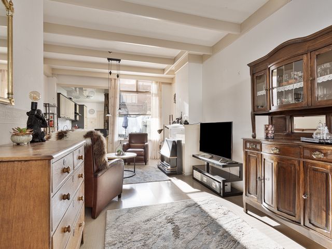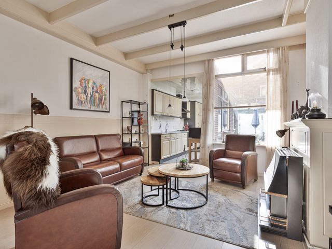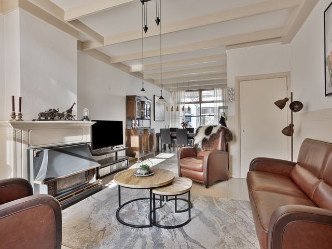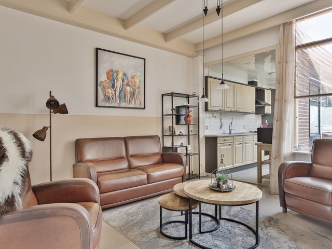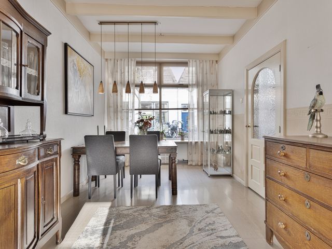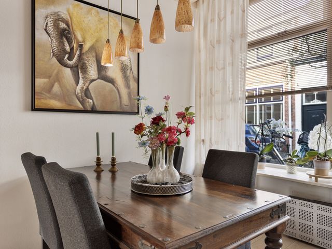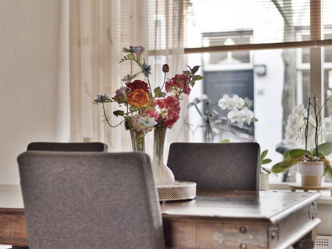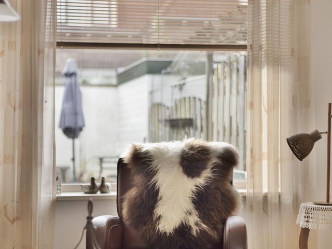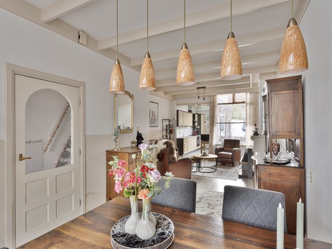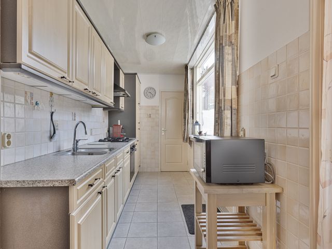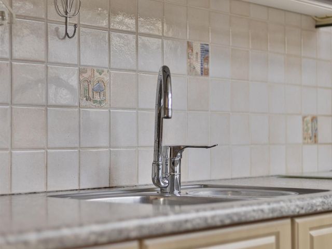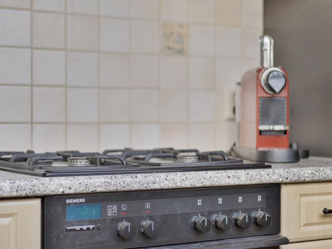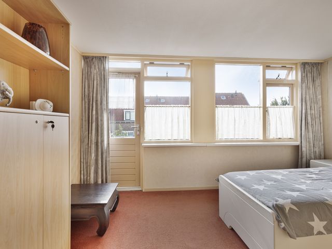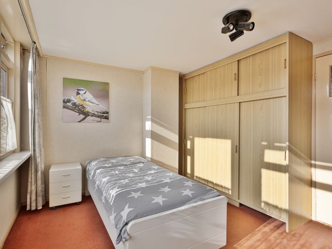English text see below
Aan de rand van de Burgemeesterswijk in de fijne Rijndijkbuurt gelegen leuke tussenwoning. De woning beschikt over een (keuken)uitbouw aan de achterzijde, 2 ruime slaapkamers en een dakkapel aan de voorzijde op de eerste verdieping. Met nog een zonnige achtertuin op het zuidoosten is dit een heerlijke gezinswoning! Een dakopbouw aan de achterzijde behoort nog tot de mogelijkheden, waardoor er veel extra ruimte kan ontstaan. De woning heeft her en der nog wat aandacht nodig.
De Rijndijkstraat is een rustige en kindvriendelijke straat, op korte fietsafstand van de historische binnenstad van Leiden. Nabij basis- en middelbare scholen, speeltuinen, park Roomburg en kinderopvang. NS-stations Lammenschans en Leiden Centraal liggen op respectievelijk 5 en 10 minuten fietsafstand en de uitvalswegen A4/N11 zijn makkelijk te bereiken.
Bekijk ook de bezichtigingsvideo!
Indeling:
Begane grond:
Entree. Hal, voorzien van tegels en met trapopgang naar de eerste verdieping. Toegang tot een fijne woonkamer, voorzien van een balkenplafond, laminaatvloer en met gashaard.
Aansluitend een halfopen keuken met tegelvloer en voorzien van diverse (inbouw)apparatuur waaronder een 4-pits gascomfort, koelkast, oven, afzuigkap en een vaatwasser. Achter de keuken bevindt zich een bijkeuken met toilet, en opstelling wasmachine/droger. Vanuit de keuken heb je toegang tot de zonnige achtertuin (Z/O) met inbouwkast/berging.
Eerste verdieping:
Overloop met luik naar een bergvliering. Een ruime slaapkamer aan de voorzijde met inbouwkast. Aansluitend een badkamer met douchebak, wastafel en toilet. Aan de achterzijde nog een ruime slaapkamer met inbouw (schuif)kast en een deur naar buiten.
Er is een bouwtechnisch rapport aanwezig.
Bijzonderheden:
- Bouwjaar ca. 1920
- Beschermd stadsgezicht
- Gebruiksoppervlakte 82m2
- Overige inpandige ruimte 5m2
- Inhoud 290m3
- Perceeloppervlakte 82m
- Moderne meterkast met 5 groepen
- Geiser Vaillant
- Geheel dubbel glas
- Hardhouten kozijnen
- Eigen riolering
- Betonvloer begane grond
- Verwarmd door middel van gaskachels/elektrische kachels
- Energielabel G
- Oplevering in overleg
Bij woningen ouder dan 30 jaar hanteren wij standaard een ouderdoms- en asbestclausule. Niet bewoningsclausule van toepassing. De tuinafmetingen zijn opgenomen aan de hand van de kadastrale kaart.
----------------------------------------------------------------------------------
Located on the edge of the Burgemeesterswijk in the pleasant Rijndijkbuurt, this charming terraced house offers a welcoming living space. The house features a kitchen extension at the rear, 2 spacious bedrooms, and a dormer at the front on the first floor. With a sunny southeast-facing backyard, this is a wonderful family home! There is potential for a roof extension at the rear, which could create a lot of extra space. The house requires some attention here and there.
Rijndijkstraat is a quiet and child-friendly street, within short cycling distance of the historic city center of Leiden. Nearby are primary and secondary schools, playgrounds, Roomburg Park, and childcare facilities. NS stations Lammenschans and Leiden Central are respectively 5 and 10 minutes away by bike, and the A4/N11 highways are easily accessible.
Also, check out the viewing video!
Layout:
Ground Floor: Entrance. Hallway with tiled floor and stairs leading to the first floor. Access to a pleasant living room with a beamed ceiling, laminate flooring, and a gas fireplace.
Adjacent is a semi-open kitchen with a tiled floor and equipped with various (built-in) appliances, including a 4-burner gas stove, refrigerator, oven, extractor hood, and a dishwasher. Behind the kitchen is a utility room with a toilet and space for a washing machine/dryer. From the kitchen, you have access to the sunny backyard (southeast) with a built-in cupboard/storage.
First Floor: Landing with a hatch to an attic storage. A spacious bedroom at the front with a built-in closet. Adjacent is a bathroom with a shower tray, sink, and toilet. At the rear, there is another spacious bedroom with a built-in (sliding) wardrobe and a door leading outside.
A structural inspection report is available.
Particulars:
- Year of construction: approx. 1920
- Protected cityscape
- Usable area 82m²
- Additional indoor space 5m²
- Volume 290m³
- Plot area 82m²
- Modern electrical panel with 5 circuits
- Vaillant geyser
- Fully double glazed
- Hardwood window frames
- Private sewer system
- Concrete floor on the ground floor
- Heated by gas/electric heaters
- Energy label G
- Delivery in consultation
For houses older than 30 years, we apply a standard age and asbestos clause. Non-occupancy clause applies. The garden dimensions are based on the cadastral map.
Rijndijkstraat 32
Leiden
€ 425.000,- k.k.
Omschrijving
Lees meer
Kenmerken
Overdracht
- Vraagprijs
- € 425.000,- k.k.
- Status
- verkocht onder voorbehoud
- Aanvaarding
- in overleg
Bouw
- Soort woning
- woonhuis
- Soort woonhuis
- eengezinswoning
- Type woonhuis
- tussenwoning
- Aantal woonlagen
- 3
- Bouwvorm
- bestaande bouw
- Dak
- zadeldak
- Bijzonderheden
- beschermd stads- of dorpsgezicht
Energie
- Energielabel
- G
- Verwarming
- gaskachels en elektrische verwarming
- Warm water
- geiser eigendom
Oppervlakten en inhoud
- Woonoppervlakte
- 82 m²
- Perceeloppervlakte
- 82 m²
- Inhoud
- 290 m³
- Inpandige ruimte oppervlakte
- 5 m²
Indeling
- Aantal kamers
- 4
- Aantal slaapkamers
- 2
Buitenruimte
- Ligging
- aan rustige weg en in woonwijk
- Tuin
- Achtertuin met een oppervlakte van 67 m²
Garage / Schuur / Berging
- Parkeergelegenheid
- betaald parkeren en parkeervergunningen
Lees meer
