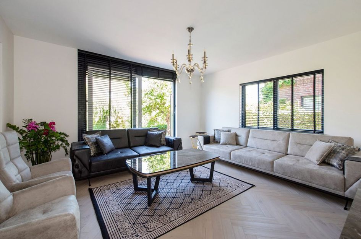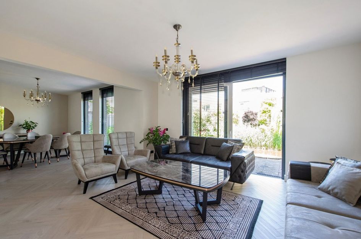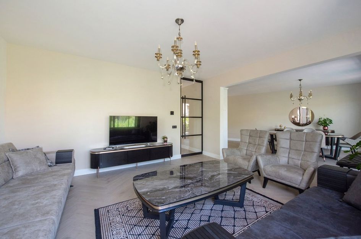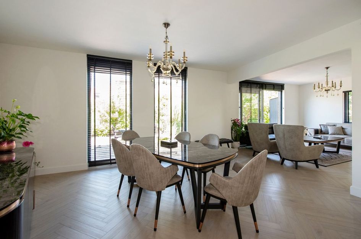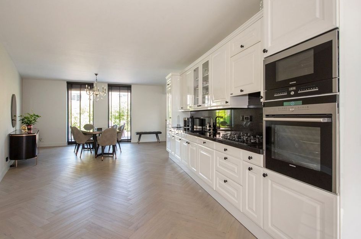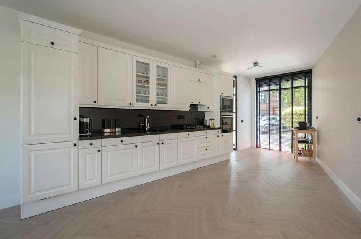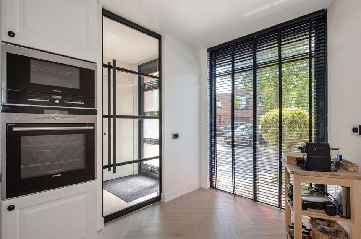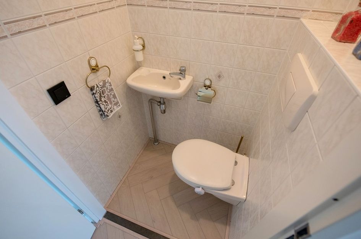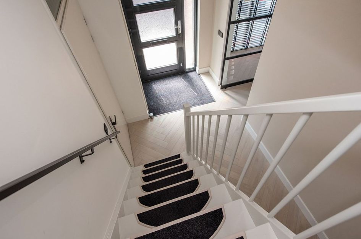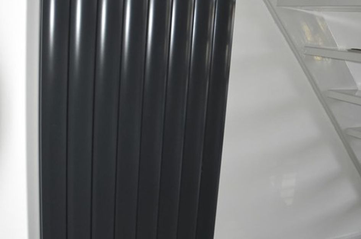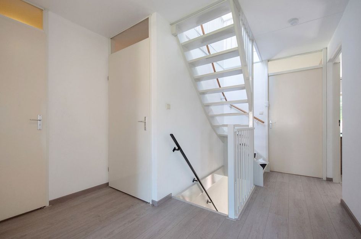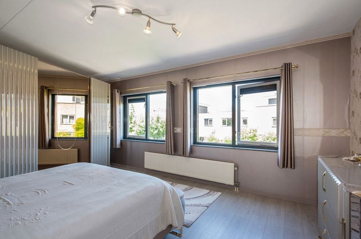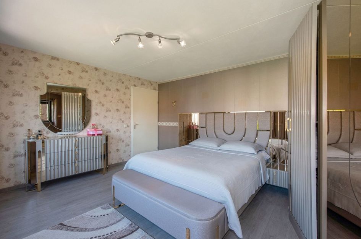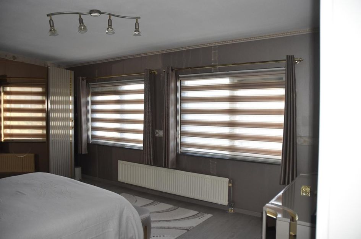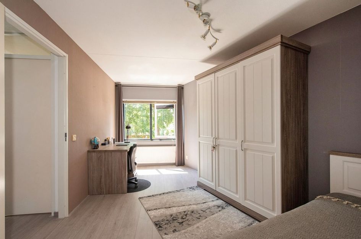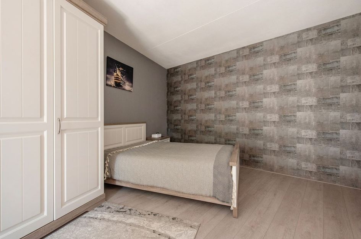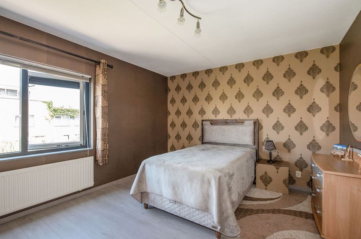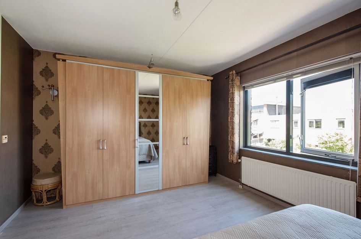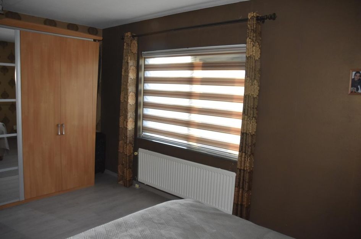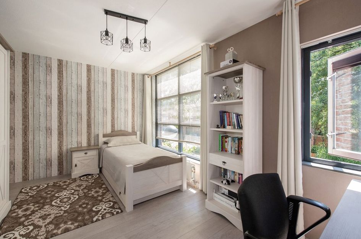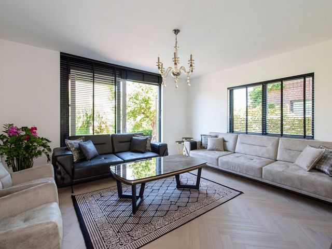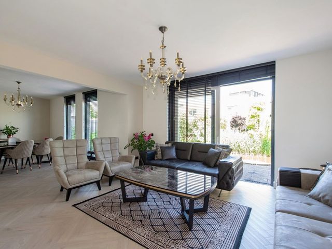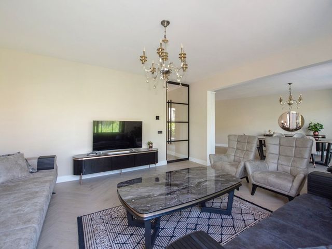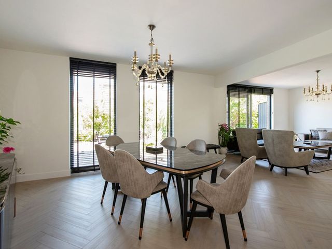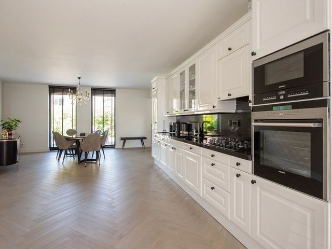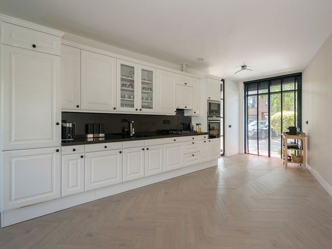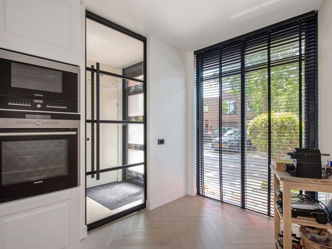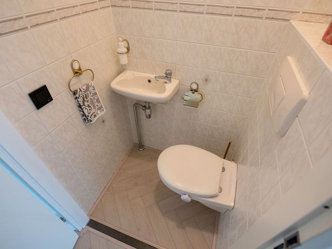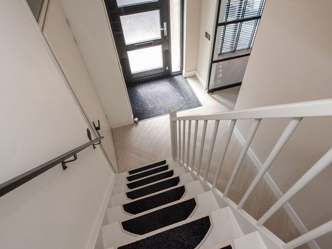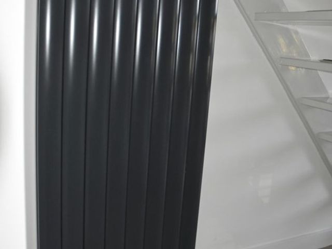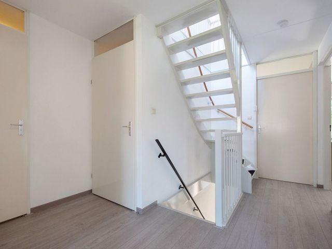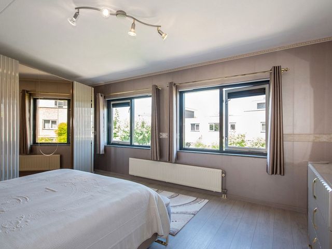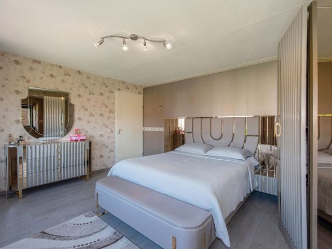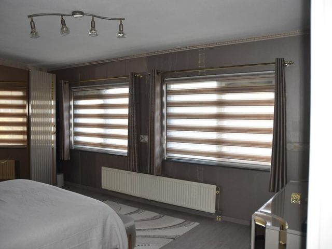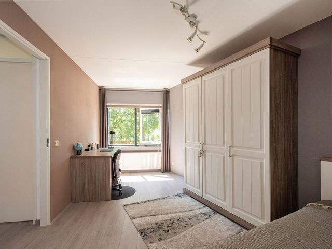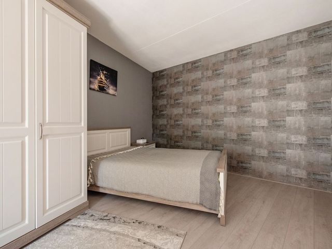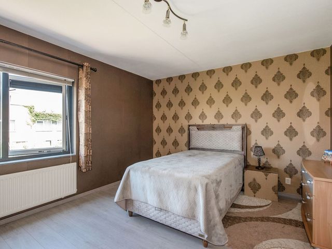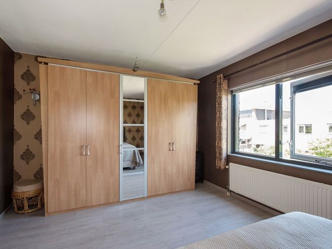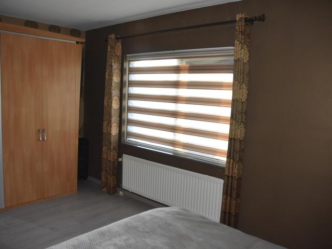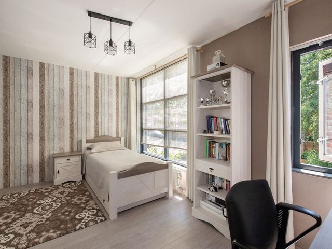DROOMHUIS ALERT! Royaal waterfront herenhuis met 5 slaapkamers – NU €36.000 VOORDEEL!
BEPERKTE ACTIE tot 4 juli 2025: Van €985.000 naar €949.000
Wonen aan het water in De Strijp – dit is úw kans!
Stel je voor: wakker worden met uitzicht op het water, een kop koffie op je eigen dakterras, en de kinderen die veilig spelen in de ruime tuin. Dit is niet zomaar een huis – dit is jullie nieuwe thuis waar onvergetelijke herinneringen worden gemaakt!
Waarom dit huis perfect is voor jouw gezin:
UNIEKE WATERLOCATIE IN DE STRIJP
Eigen tuin direct aan het water – geen buren aan de achterkant!
Schuine hoekligging zorgt voor speelse indeling, privacy en extra ruimte
Een van de mooiste locaties in deze gewilde nieuwbouwwijk
Zuidwestelijk gelegen voor optimale zon de hele dag
ROYALE RUIMTE OVER 3 VERDIEPINGEN (206 m²)
Begane grond met luxe en comfort:
Entree met hal, meterkast en modern toilet met fontein
Inpandige berging voor alle opslag
Spectaculaire open keuken met professionele Siemens apparatuur:
2cm dik granieten werkblad
5-pits gasfornuis voor de chef in jou
Afzuigkap, vaatwasser, oven, magnetron én koel-/vriescombinatie
Royale, lichte woonkamer tuingericht met schuifpui naar de tuin
Hele verdieping: visgraat PVC vloer met vloerverwarming (behalve garage)
Eerste verdieping – privévertrek voor het hele gezin:
Ruime overloop met toegang tot 4 slaapkamers
Hoofdslaapkamer is zeer ruim (2 voor/2 achter)
Twee complete badkamers:
Badkamer 1: douche, ligbad én twee wastafelmeubels
Badkamer 2: douche en toilet
Tweede verdieping – extra luxe:
Riante vijfde slaapkamer (nu hobbyruimte – eindeloze mogelijkheden!)
Overloop met cv-combiketel en wasapparatuur aansluitingen
Mogelijkheid voor derde badkamer
Ruim dakterras met vrij uitzicht – perfect voor BBQ's en zomeravonden
BUITENRUIMTE DIE JE HART DOET SMELTEN
Royale achtertuin op het zuidwesten – hele dag zon!
Fraai aangelegd aan het water
Toegang via woonkamer én zij-ingang met poort
Pantry met elektrische overhead schuifdeur
Leven in De Strijp = het beste van beide werelden
Direct om de hoek:
Diverse groen- en recreatievoorzieningen
Scholen voor alle leeftijden
Winkelcentrum De Boogaard
Openbaar vervoer
Perfecte bereikbaarheid:
5 minuten naar A4/A13 rijkswegen – ideaal voor forenzen
15 minuten naar strand óf centrum Den Haag
Waarom deze prijsverlaging een gouden kans is:
Was: €985.000 | NU: €949.000
€36.000 voordeel voor snelle beslissers
Energielabel A (geldig t/m 2029) = lage maandlasten
Eigen grond (262 m² perceel) = waardebehoud gegarandeerd
Gedeeltelijk hoogwaardig gerenoveerd in 2021 = instapklaar!
Premium kwaliteit in elk detail:
Volledig voorzien van houten kozijnen met dubbel glas
Vloerverwarming begane grond voor ultiem comfort
Pantry met moderne elektrische overhead schuifdeur
Centrale ligging keuken – hart van het huis
Voor wie is dit huis perfect?
• Gezinnen die dromen van ruimte en water
• Professionals die bereikbaarheid waarderen
• Liefhebbers van koken en entertainen
• Iedereen die kwaliteit en comfort zoekt
• Wie alle voorzieningen binnen handbereik wil
Mis deze kans niet!
Dit soort waterfront huizen komen zelden beschikbaar in De Strijp. Met deze prijsverlaging én de unieke ligging is dit jouw moment om toe te slaan.
Bel vandaag nog voor een bezichtiging – anders ben je te laat!
DREAM HOME ALERT! Spacious waterfront townhouse with 5 bedrooms – NOW €36,000 ADVANTAGE!
LIMITED TIME OFFER until July 4th, 2025: From €985,000 to €949,000
Waterfront living in De Strijp – this is YOUR chance!
Imagine: waking up with water views, morning coffee on your private rooftop terrace, and children playing safely in the spacious garden. This isn't just a house – this is your new home where unforgettable memories will be made!
Why this house is perfect for your family:
UNIQUE WATERFRONT LOCATION IN DE STRIJP
Private garden directly on the water – no neighbors at the back!
Angled corner position creates playful layout, privacy and extra space
One of the most beautiful locations in this sought-after new residential area
Southwest-facing for optimal sun all day long
GENEROUS SPACE OVER 3 FLOORS (206 m²)
Ground floor with luxury and comfort:
Entrance with hallway, meter cupboard and modern toilet with hand basin
Internal storage room for all your belongings
Spectacular open kitchen with professional Siemens appliances:
2cm thick granite countertop
5-burner gas hob for the chef in you
Extractor hood, dishwasher, oven, microwave and fridge-freezer combination
Spacious, light-filled living room garden-facing with sliding doors to the garden
Entire floor: herringbone PVC flooring with underfloor heating (except garage)
First floor – private retreat for the whole family:
Generous landing with access to 4 bedrooms
Master bedroom is very spacious (2 front/2 rear)
Two complete bathrooms:
Bathroom 1: shower, bathtub and two washbasin units
Bathroom 2: shower and toilet
Second floor – extra luxury:
Large fifth bedroom (currently hobby room – endless possibilities!)
Landing with central heating boiler and laundry appliance connections
Possibility for third bathroom
Spacious rooftop terrace with open views – perfect for BBQs and summer evenings
OUTDOOR SPACE THAT MELTS YOUR HEART
Generous rear garden facing southwest – sun all day!
Beautifully landscaped by the water
Access via living room and side entrance with gate
Pantry with electric overhead sliding door
Living in De Strijp = the best of both worlds
Right around the corner:
Various parks and recreational facilities
Schools for all ages
Shopping center De Boogaard
Public transport
Perfect accessibility:
5 minutes to A4/A13 motorways – ideal for commuters
15 minutes to beach or The Hague city center
Why this price reduction is a golden opportunity:
Was: €985,000 | NOW: €949,000
€36,000 advantage for quick decision makers
Energy label A (valid until 2029) = low monthly costs
Freehold property (262 m² plot) = guaranteed value retention
Partially high-end renovated in 2021 = move-in ready!
Premium quality in every detail:
Fully equipped with wooden window frames and double glazing
Underfloor heating ground floor for ultimate comfort
Pantry with modern electric overhead sliding door
Central kitchen location – heart of the home
Who is this house perfect for?
• Families dreaming of space and water
•.Professionals who value accessibility
• Lovers of cooking and entertaining
• Anyone seeking quality and comfort
• Those who want all amenities within reach
Don't miss this opportunity!
These types of waterfront houses rarely become available in De Strijp. With this price reduction and the unique location, this is your moment to strike.
Call today for a viewing – otherwise you'll be too late!
Technical details for your checklist:
Living area: approx. 206 m²
Plot size: approx. 262 m²
Type: Three-storey (corner) townhouse
Location: New residential area De Strijp, freehold
Energy label: A (valid until 2029)
Bedrooms: 5 spacious rooms
Bathrooms: 2 complete (+ space for 3rd)
Special features:
Underfloor heating ground floor (excluding garage)
Wooden window frames, double glazing
Pantry with electric overhead sliding door
Partially high-end renovated 2021
Internal storage room
Rooftop terrace with open views
Kitchen: Complete Siemens built-in appliances on granite countertop
Flooring: Herringbone PVC ground floor
Heating: Central heating boiler + underfloor heatingSpacious Townhouse with 5 Bedrooms and Garden by the Water – Located in the Popular “De Strijp” District
Situated in one of the most attractive locations of the sought-after new residential area "De Strijp", this spacious three-storey (corner) townhouse offers approximately 206 m² of living space. The property features no fewer than five bedrooms, a pantry, and a garden directly adjacent to the water. Thanks to its angled corner position, the home boasts a playful and unique layout—ideal for families seeking both space and comfort.
The location is highly convenient: various parks and recreational facilities, schools, shopping center De Boogaard, and public transport are all within easy reach. The A4 and A13 motorways are accessible within five minutes, and the beach or The Hague city center can be reached in just 15 minutes.
Layout
Ground floor:
Entrance with hallway, meter cupboard, and a modern toilet with hand basin. A door leads to the internal storage space. The centrally located open kitchen is equipped with a modern and complete kitchen design, including a 2 cm thick granite countertop, 5-burner gas hob, extractor hood, dishwasher, oven, microwave, and fridge-freezer combination – all appliances are by Siemens. The spacious, light-filled living room is garden-facing and features sliding doors providing access to the beautifully landscaped rear and side gardens by the water. The entire ground floor is finished with herringbone PVC flooring and has underfloor heating.
First floor:
Generous landing providing access to four bedrooms, two at the rear and two at the front. The master bedroom is particularly spacious. There are two bathrooms on this floor: the first features a shower, bathtub, and two washbasin units; the second has a shower and toilet.
Second floor:
This floor houses a large fifth bedroom, currently used as a hobby room. The landing includes space for the central heating boiler and connections for laundry appliances. There is also the option to create a third bathroom. From this floor, you have access to the spacious rooftop terrace with open views.
Outdoor space:
The generously sized rear garden faces southwest and enjoys plenty of sunlight. The garden can be accessed via the sliding doors in the living room or the side entrance with gate.
For exact dimensions, please refer to the attached floor plan.
Key features:
Energy label A, valid until 2029
Freehold property
Plot size approximately 262 m²
Five spacious bedrooms
Underfloor heating on the ground floor (excluding garage)
Pantry with electric overhead sliding door
Fully fitted with wooden window frames and double glazing
Partially high-end renovation completed in 2021
Delivery upon mutual agreement.
Rieteiland 18
Rijswijk
€ 949.000,- k.k.
Omschrijving
Lees meer
Kenmerken
Overdracht
- Vraagprijs
- € 949.000,- k.k.
- Status
- beschikbaar
- Aanvaarding
- in overleg
Bouw
- Soort woning
- woonhuis
- Soort woonhuis
- herenhuis
- Type woonhuis
- hoekwoning
- Aantal woonlagen
- 3
- Bouwvorm
- bestaande bouw
- Bouwjaar
- 1996
- Bouwperiode
- 1991 - 2000
- Onderhoud binnen
- uitstekend
- Onderhoud buiten
- uitstekend
Energie
- Energielabel
- A
- Warm water
- cv-Ketel
Oppervlakten en inhoud
- Woonoppervlakte
- 206 m²
- Perceeloppervlakte
- 262 m²
- Inhoud
- 702 m³
- Inpandige ruimte oppervlakte
- 17 m²
- Buitenruimte oppervlakte
- 23 m²
Indeling
- Aantal kamers
- 6
- Aantal slaapkamers
- 5
Lees meer
