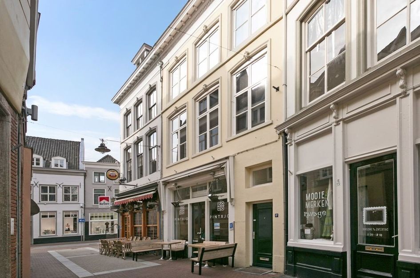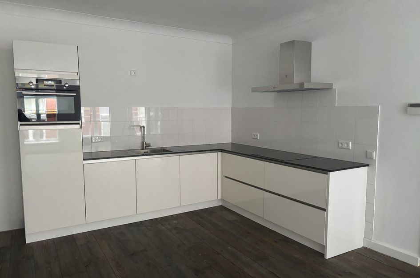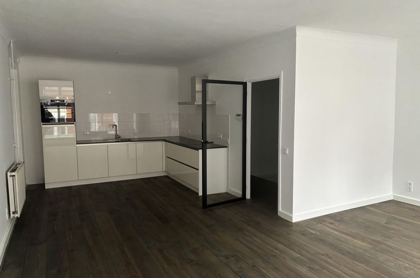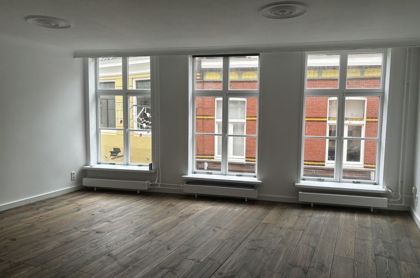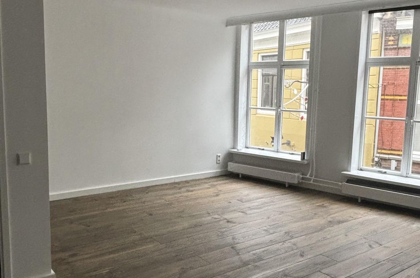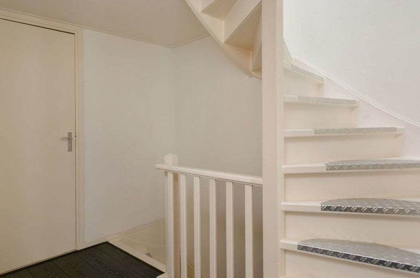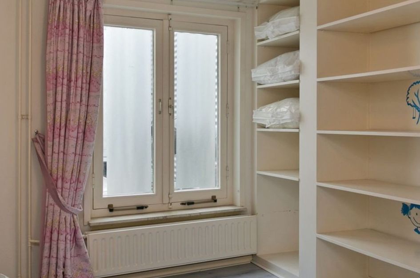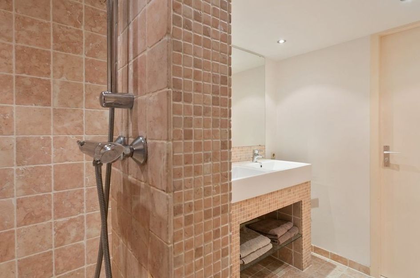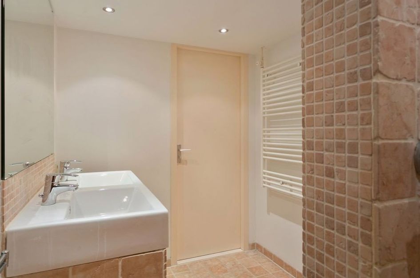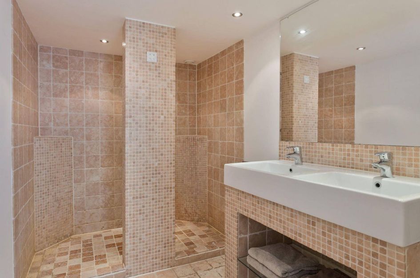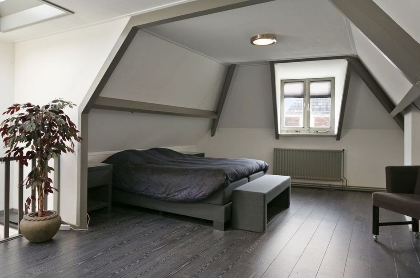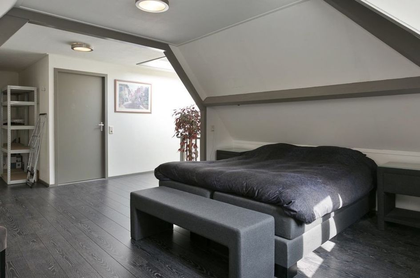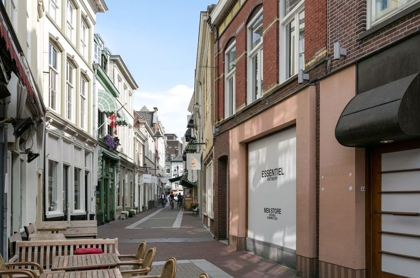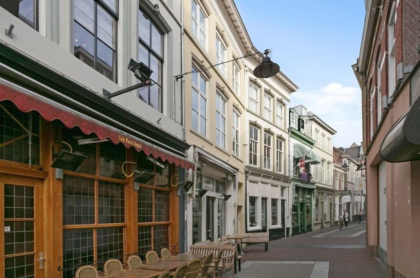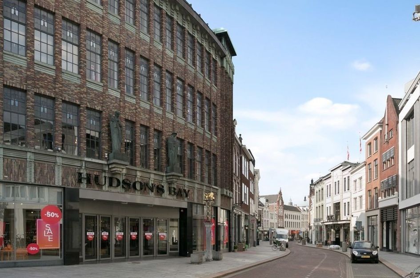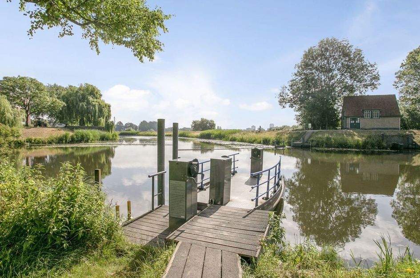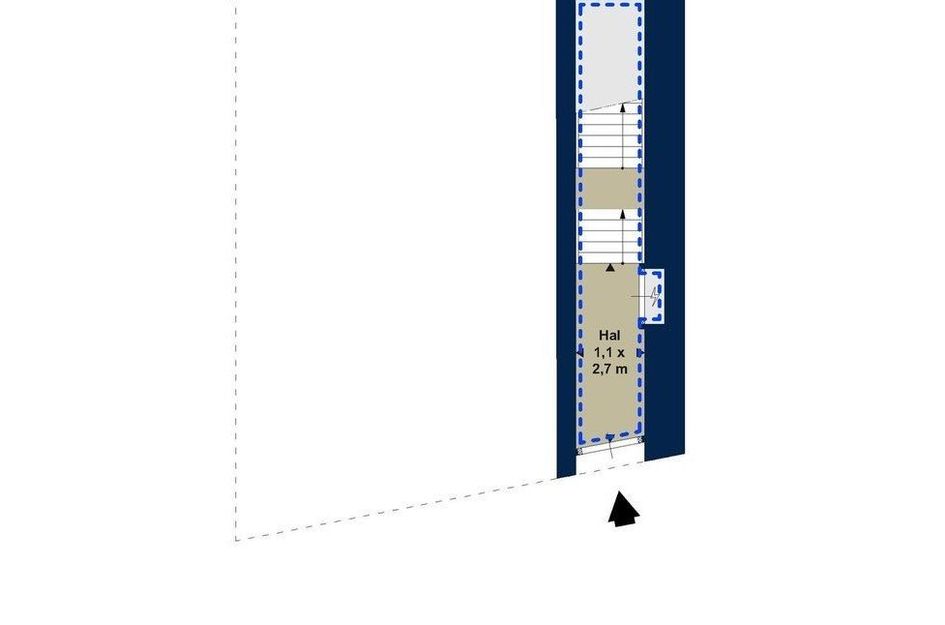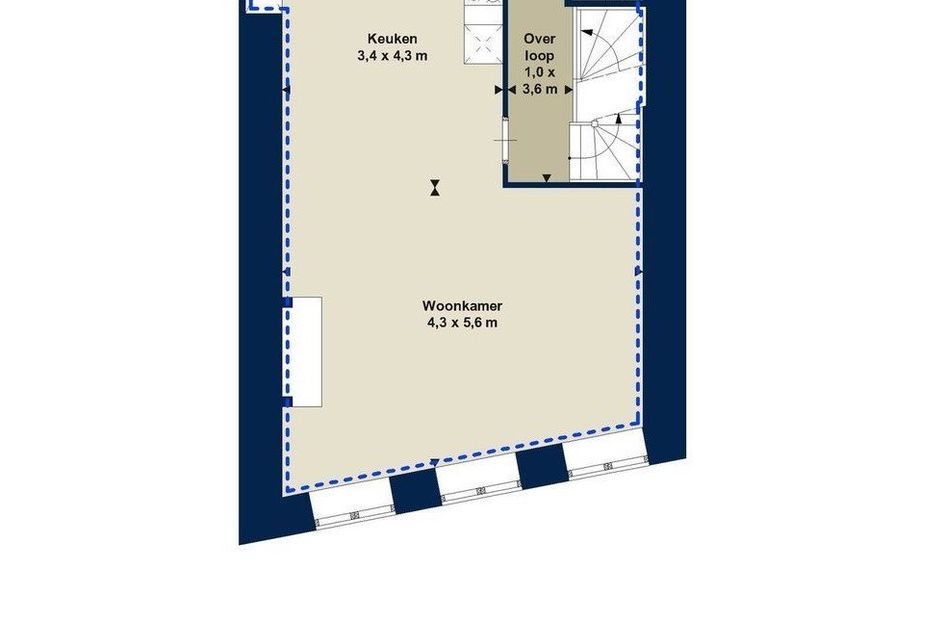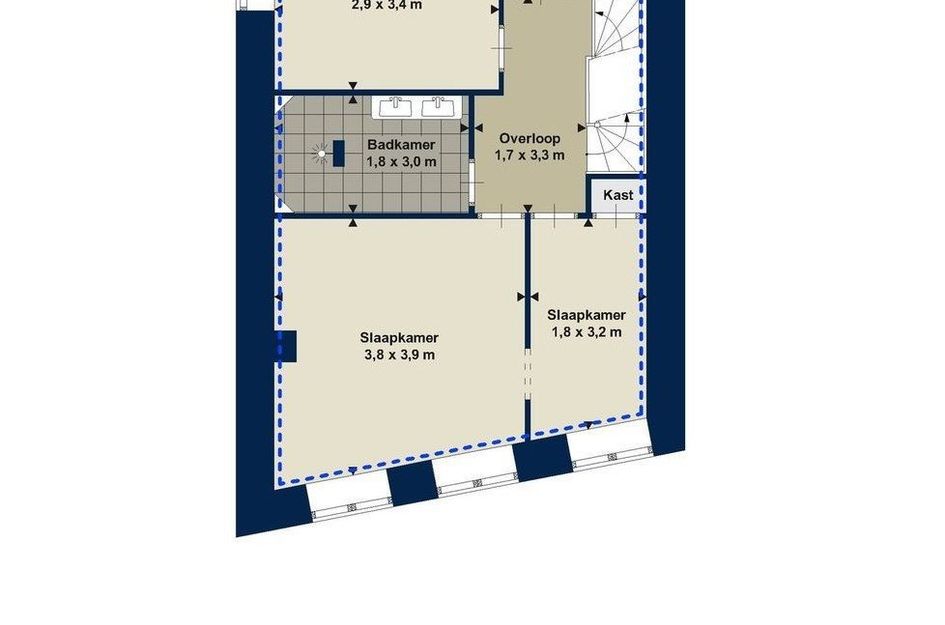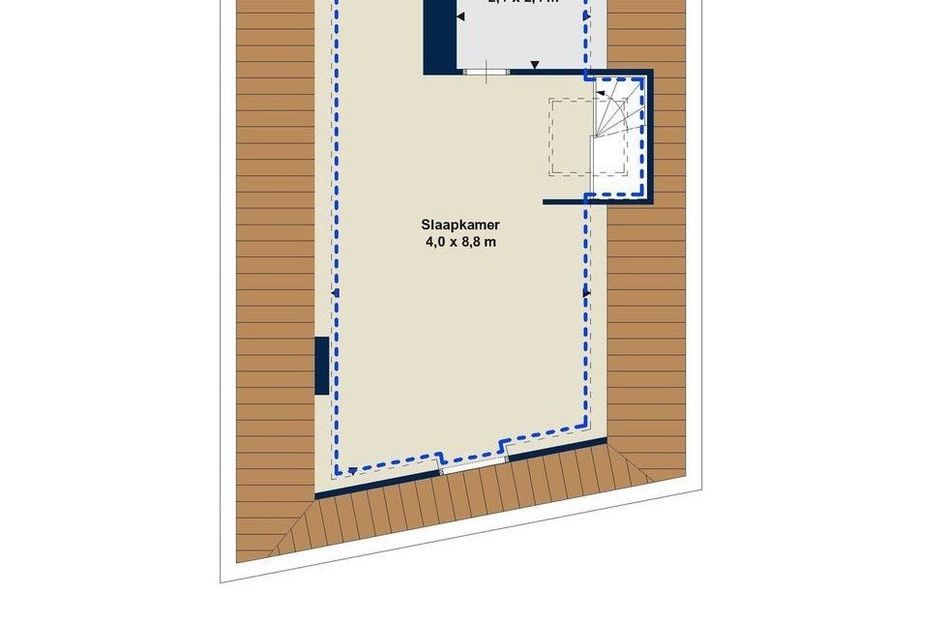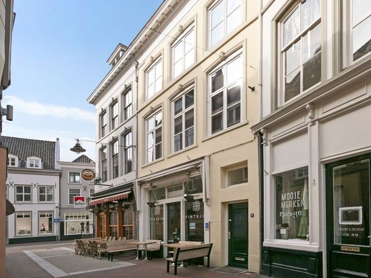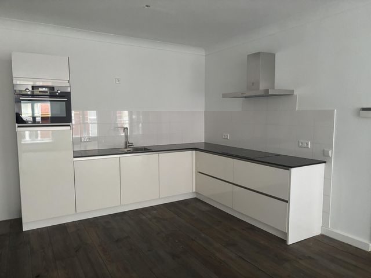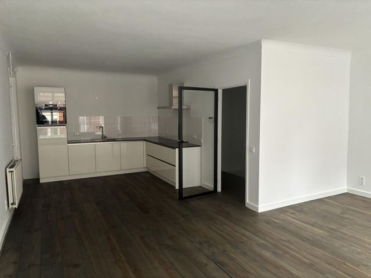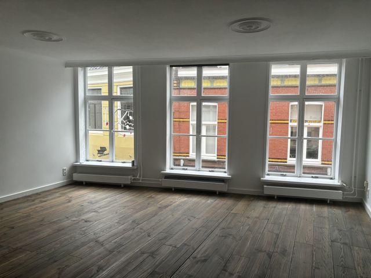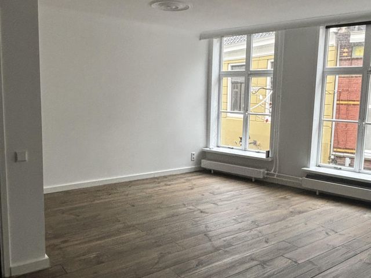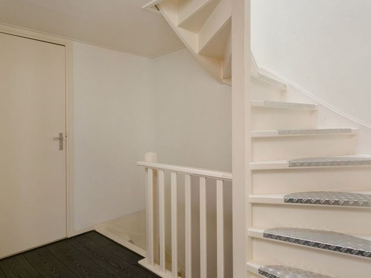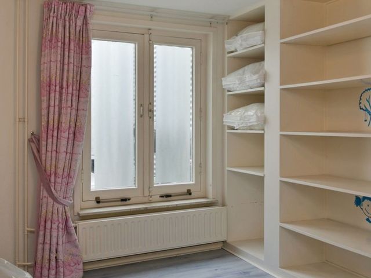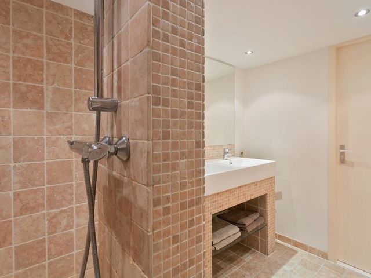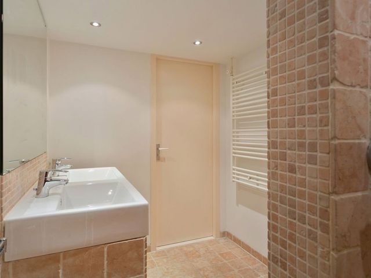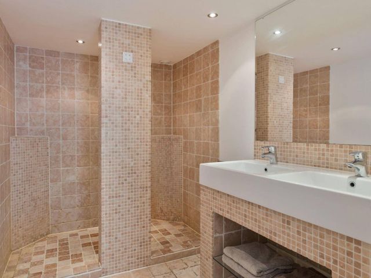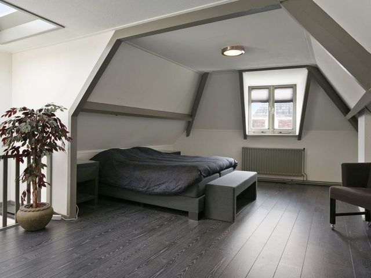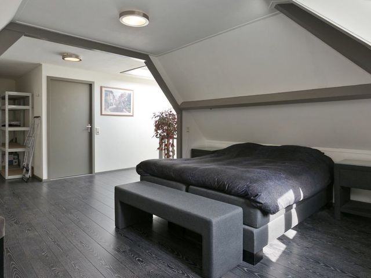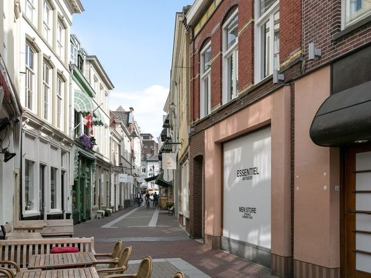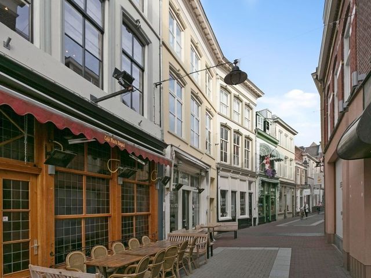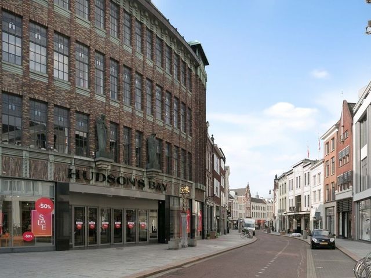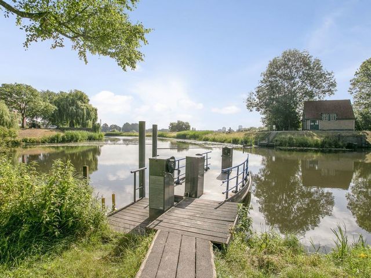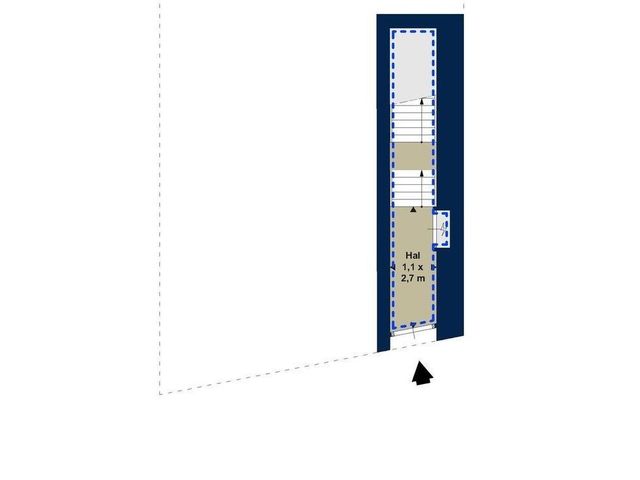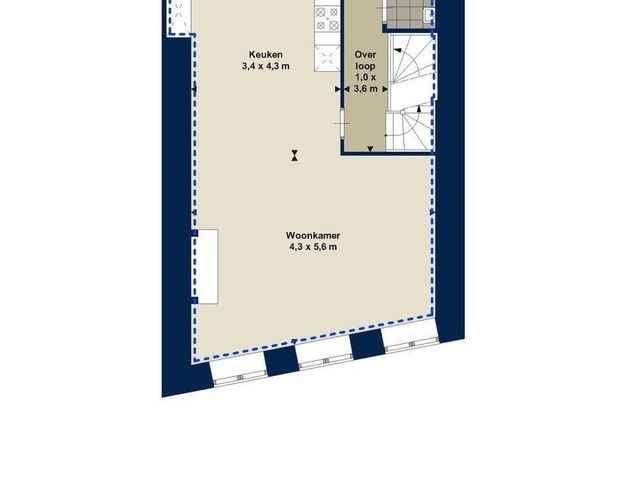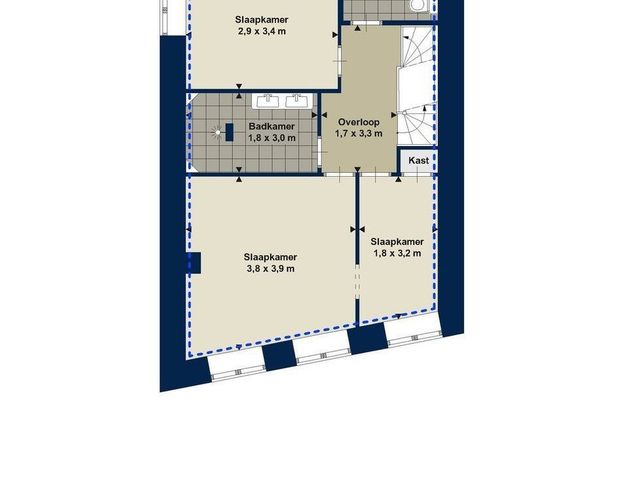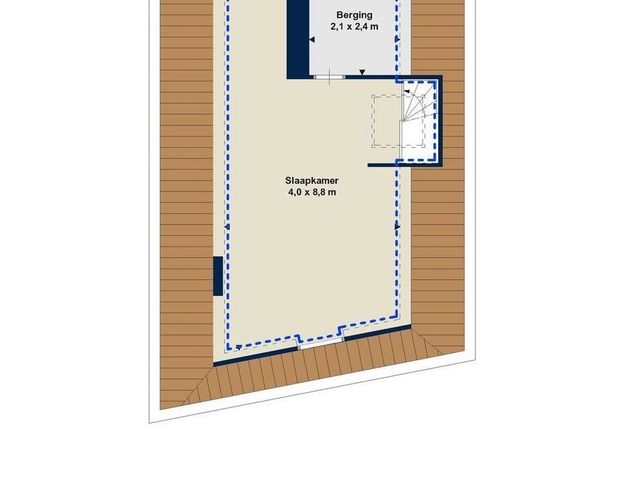FANTASTISCH APPARTEMENT MET 4 SLAAPKAMERS IN HET CENTRUM VAN DEN BOSCH!
Omgeving:
Tussen de Markt en Achter ’t Stadhuis liggen een aantal van oorsprong middeleeuwse steegjes, waaronder de Ridderstraat. Een typische, diverse winkelstraat centraal in de binnenstad gelegen, met een mix van functies zoals wonen - winkelen en horeca.
Alle faciliteiten, waar ’s-Hertogenbosch zo bekend om staat, liggen op loopafstand. Van de Sint Jan tot de gezellige terrasjes op de Parade, de Uilenburg, het Museumkwartier en natuurlijk de winkels. Zoekt u de natuur, om de hoek ligt het park van de Mariënburg, een oase van rust, midden in de stad en ook op loopafstand ligt het natuurreservaat ‘t Bossche Broek, waar u heerlijk kunt ontspannen.
’s-Hertogenbosch wordt omsloten door de A-2 en de A-59 en heeft een Centraal Station met uitstekende verbindingen naar alle bestemmingen.
Eerste verdieping:
Overloop
Vaste kast
Toegang tot woonkamer, keuken, toilet
Woonkamer
Aan straatzijde gelegen met hoge ramen en veel lichtinval.
Keuken:
Moderne keukeninrichting in hoekopstelling voorzien van inbouwapparatuur zoals o.a.:
Afzuigkap, kookplaat, oven, vaatwasmachine, koelkast, voldoende kast en bergruimte met houten vloerdelen.
Toilet
Closet met fontein
Tweede verdieping:
Overloop
Slaapkamer 1: Aan voorzijde gelegen en in gebruik als hoofdslaapkamer.
Slaapkamer 2: Eveneens aan voorzijde gelegen In gebruik als garderoberuimte.
Slaapkamer 3: Aan achterzijde gelegen met vaste kastenwand.
Badkamer
Luxe en modern, voorzien van inloopdouche en fraai wastafelmeubel met twee kranen en designradiator.
Toilet Closet en aansluitingen wasmachine/droger.
Derde verdieping:
Slaapkamer 4: Zeer royale slaapkamer onder de kapconstructie met dakraam en dakkapel.
Extra’s:
Huisdieren en binnenshuis roken is niet toegestaan.
Het energielabel is C.
Contractsvorm:
De woning wordt verhuurd met een huurovereenkomst voor onbepaalde tijd. Er wordt een minimale huurperiode (> 12 maanden) afgesproken, na verstrijken van deze periode loopt de overeenkomst voor onbepaalde tijd.
Beschikbaarheid:
Het object is beschikbaar per heden.
Huurprijs:
De huurprijs van de gestoffeerde woning bedraagt € 1.995,00,- exclusief nutsvoorzieningen
U dient zelf zorg te dragen voor aansluiting op water, gas, elektra, televisie en internet. Wij kunnen dit namens u verzorgen.
Huurcriteria:
Wij hanteren standaard dat een huishouden een bruto maandinkomen dient te hebben van minimaal 3 x de kale maandhuur.
Mocht u geïnteresseerd zijn in de woning, dan ontvangen wij graag inzage in uw persoonlijke- en financiële situatie (minimaal kopie paspoort en drie recente salarisstroken).
FANTASTIC APARTMENT WITH 4 BEDROOMS IN THE CENTER OF 'S-HERTOGENBOSCH!
Location:
Between the Markt and Achter ’t Stadhuis, you’ll find several medieval alleys, including Ridderstraat. A typical, diverse shopping street located centrally in the city center, with a mix of functions such as residential, retail, and hospitality.
All amenities that 's-Hertogenbosch is so famous for are within walking distance. From the Sint Jan to the cozy terraces on the Parade, the Uilenburg, the Museum Quarter, and of course the shops. If you’re looking for nature, just around the corner is the Mariënburg park, an oasis of peace in the heart of the city. Also within walking distance is the nature reserve ‘t Bossche Broek, where you can relax.
’s-Hertogenbosch is surrounded by the A-2 and A-59 highways and has a Central Station with excellent connections to all destinations.
First Floor:
Landing
Built-in closet
Access to living room, kitchen, toilet
Living Room
Located at the street side with large windows and plenty of natural light.
Kitchen:
Modern kitchen setup in a corner configuration, equipped with built-in appliances such as:
Extractor hood, cooktop, oven, dishwasher, refrigerator, plenty of cabinet and storage space with wooden floors.
Toilet
Toilet with small sink.
Second Floor:
Landing
Bedroom 1: Located at the front and used as the master bedroom.
Bedroom 2: Also located at the front, used as a wardrobe room.
Bedroom 3: Located at the rear with built-in wardrobes.
Bathroom
Luxurious and modern, with a walk-in shower and elegant vanity unit with two faucets and a designer radiator.
Toilet
Toilet and connections for washing machine/dryer.
Third Floor:
Bedroom 4: Very spacious bedroom under the roof structure with a skylight and dormer.
Extras:
Pets and indoor smoking are not allowed.
The energy label is C.
Lease Type:
The property is rented with a lease agreement for an indefinite period. A minimum rental period (>12 months) will be agreed upon, after which the contract will continue for an indefinite period.
Availability:
The property is available immediately.
Rent:
The rent for the furnished property is €1.995,00, excluding gwl
You are responsible for setting up water, gas, electricity, TV, and internet connections. We can arrange this on your behalf.
Rental Criteria:
We have a standard requirement that a household must have a gross monthly income of at least 3 times the monthly rent.
If you are interested in the property, we kindly request insight into your personal and financial situation (at least a copy of your passport and three recent pay slips).
Ridderstraat 17
Den Bosch
€ 1.995,- p/m
Omschrijving
Lees meer
Kenmerken
Overdracht
- Huurprijs
- € 1.995,- p/m exclusief servicekosten
- Status
- beschikbaar
- Aanvaarding
- per direct
Bouw
- Soort woning
- appartement
- Soort appartement
- bovenwoning
- Aantal woonlagen
- 1
- Woonlaag
- 2
- Bouwvorm
- bestaande bouw
- Bouwperiode
- -1906
- Open portiek
- ja
- Bijzonderheden
- gestoffeerd
Energie
- Energielabel
- C
Oppervlakten en inhoud
- Woonoppervlakte
- 139 m²
Indeling
- Aantal kamers
- 5
- Aantal slaapkamers
- 4
Buitenruimte
- Ligging
- in centrum
Lees meer
