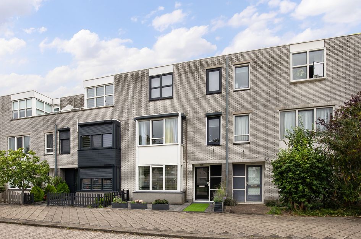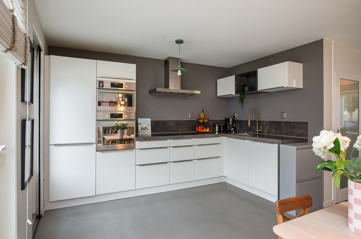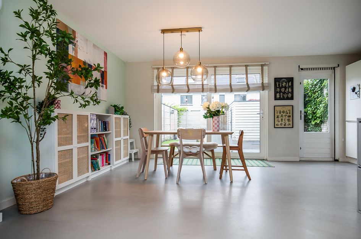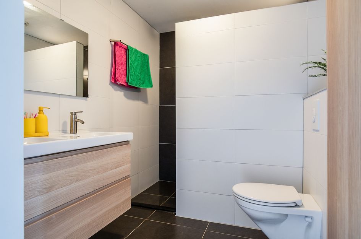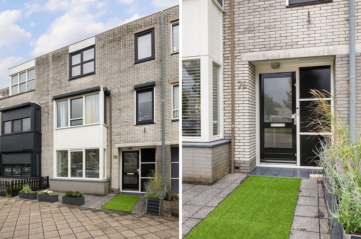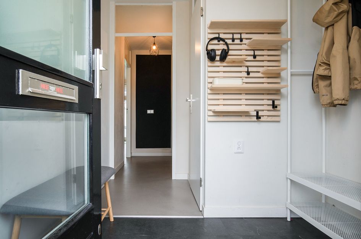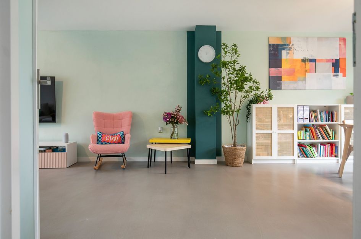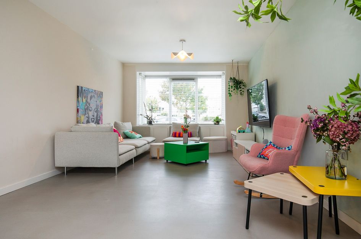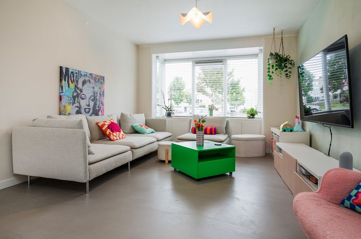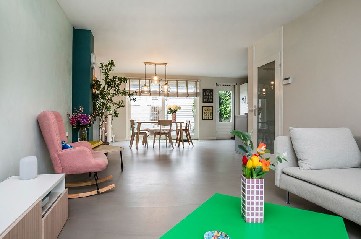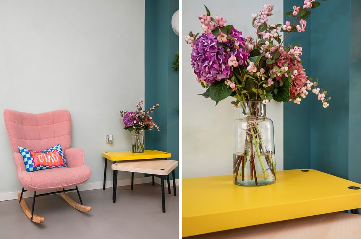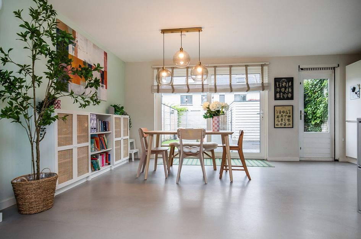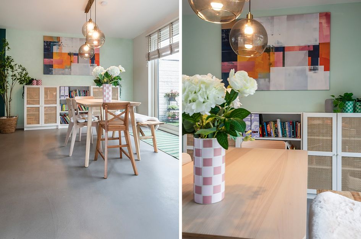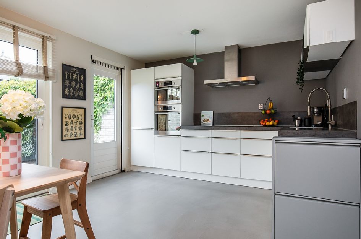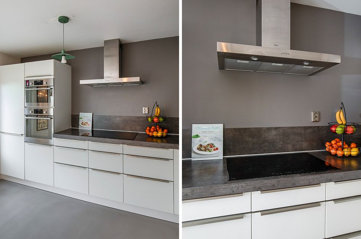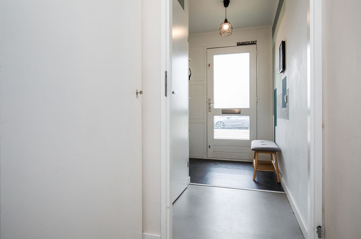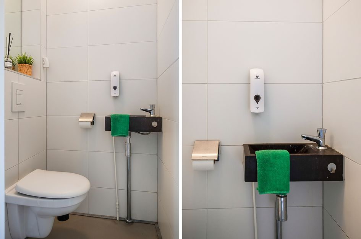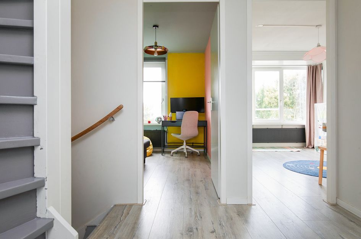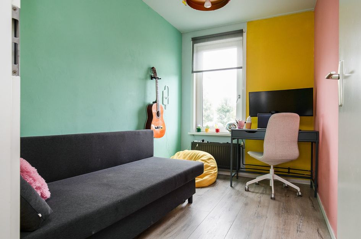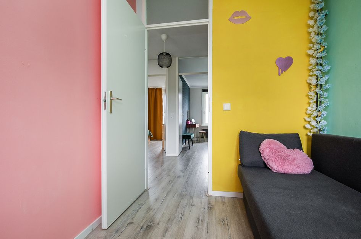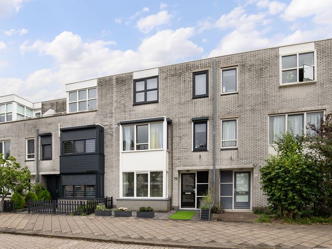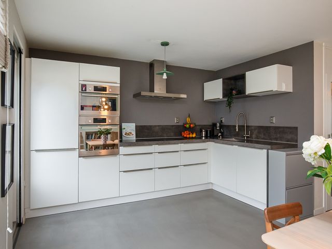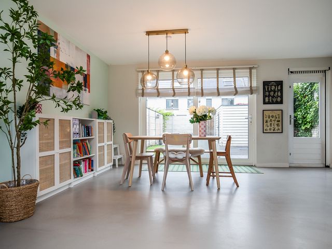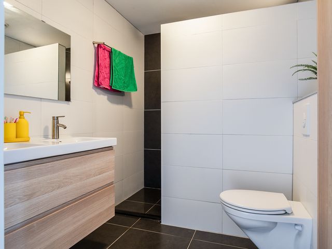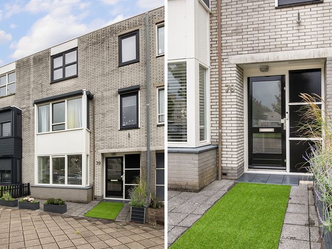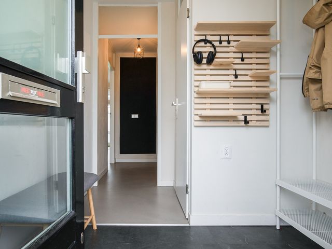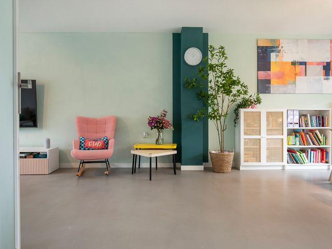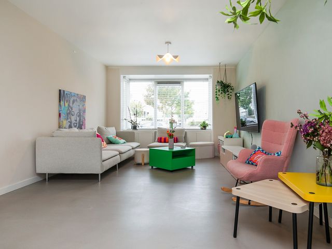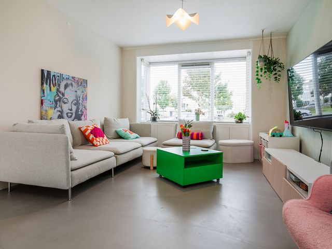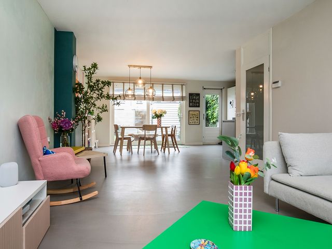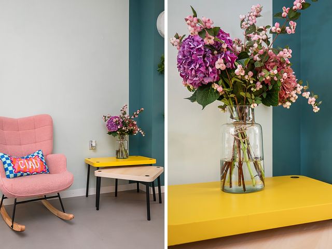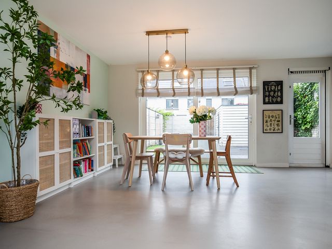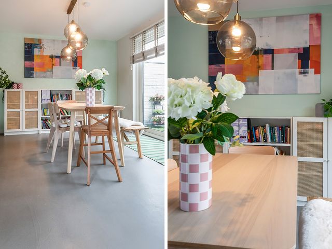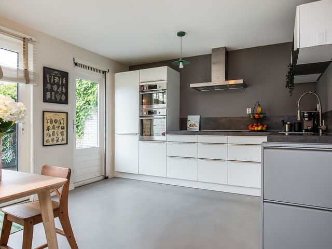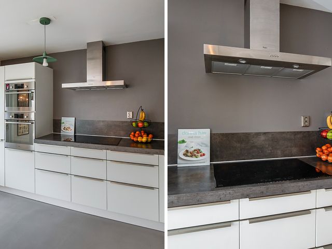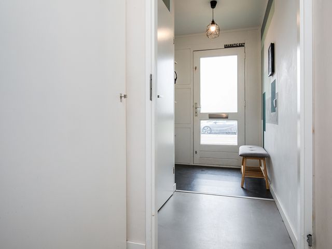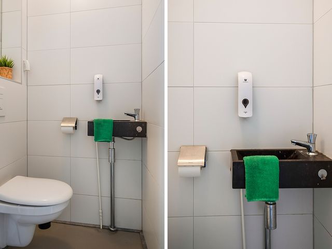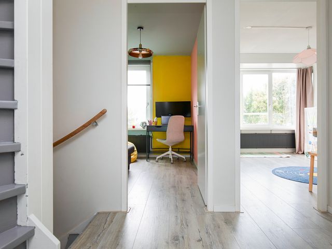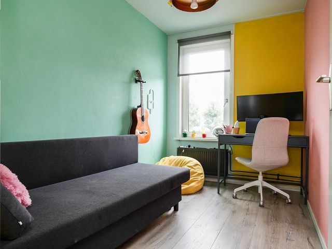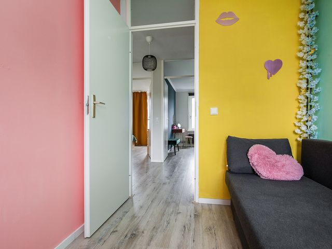EEN ZEE AAN RUIMTE, LICHT EN COMFORT. (English translation below)
Welkom aan de Reina Prinsen Geerligsdreef 79 in Hoofddorp – een verrassend ruime en energiezuinige eengezinswoning met een woonoppervlakte van maar liefst 149 m², een royale zonnige tuin, een lichte luxe hoek-keuken en maar liefst vier slaapkamers én een ruime open zolder. Hier vind je alle ruimte die je nodig hebt voor het hele gezin.
Duurzaam en comfortabel wonen
Met energielabel A, 12 zonnepanelen, HR+ glas en recent professioneel geschilderde kozijnen aan de buitenzijde is dit een woning die niet alleen comfortabel is, maar ook goed onderhouden en klaar voor de toekomst. Dankzij de goede isolatie en duurzame voorzieningen geniet je van een aangenaam binnenklimaat én lagere energielasten.
Indeling
• Begane grond: Ruime en lichte woonkamer met grote raampartijen, een comfortabele gietvloer met vloerverwarming en een schuifpui die direct toegang geeft tot de zonnige achtertuin. De moderne open keuken in hoekopstelling beschikt over een royaal werkblad, veel bergruimte en luxe inbouwapparatuur, waaronder een dubbele oven. Ook vanuit de keuken is de tuin bereikbaar.
• Eerste verdieping: 2 ruime goed bemeten slaapkamers, en 2 iets kleinere slaapkamers goed te gebruiken als werkruimte, babykamer of kleedkamer en een moderne badkamer met vloerverwarming, inloopdouche, wastafel met meubel en tweede toilet.
• Tweede verdieping: Een royale open zolderverdieping met volop mogelijkheden, verdeel de ruimte bijvoorbeeld in 2 slaapkamers of 1 slaapkamer en een 2e badkamer. Er zit aansluiting voor de wasmachine / droger, er is nu wasruimte aanwezigen.
Buitenleven
De woning beschikt over een diepe achtertuin op het noordoosten. En vergis je niet: ook hier kun je in de zomer volop genieten van de zon! Dankzij de diepte van de tuin zijn er altijd zonnige plekken te vinden, terwijl je door de ligging juist voorkomt dat het binnen té warm wordt. De gietvloer draagt hier bovendien aan bij, waardoor het binnen in de zomer heerlijk aangenaam blijft.
Ligging
De woning is gelegen in de populaire en kindvriendelijke wijk Toolenburg. Op loopafstand vind je scholen, sportvoorzieningen, groenstroken en het winkelcentrum Toolenburg. Het openbaar vervoer is uitstekend geregeld: de bushalte bevindt zich vrijwel voor de deur en de supersnelle R-net buslijnen naar Schiphol, Haarlem en Amsterdam liggen op loopafstand. In bv. 30 minuten zit je in Amsterdam op het Leidseplein. Ook met de auto zijn de uitvalswegen richting de Randstad snel bereikbaar.
Kortom: een instapklare, duurzame en royale gezinswoning op een toplocatie in Hoofddorp!
Highlights
• Woonoppervlakte ca. 149 m²
• 4 slaapkamers en royale open zolder
• Luxe keuken in hoekopstelling met inbouw apparatuur o.a dubbele oven
• Gietvloer met vloerverwarming op de begane grond
• Schuifpui naar de tuin + toegang vanuit de keuken
• Vloerverwarming in badkamer
• Energielabel A o.a. 12 zonnepanelen en HR+ glas
• Kozijnen buitenzijde recent professioneel geschilderd
• Diepe achtertuin op het noordoosten, zomers volop zon én binnenshuis koel door ligging en gietvloer
• Bushalte vrijwel voor de deur + supersnelle R-net busverbindingen naar Schiphol, Haarlem en Amsterdam op loopafstand
• Gelegen in kindvriendelijke wijk Toolenburg, dichtbij winkels, scholen en sportvoorzieningen
English:
A COUNTRY OF SPACE, LIGHT, AND COMFORT.
Welcome to Reina Prinsen Geerligsdreef 79 in Hoofddorp – a surprisingly spacious and energy-efficient family home with a living area of no less than 149 m², a generously sized sunny garden, a bright, luxurious corner kitchen, no fewer than four bedrooms, and a spacious open attic. Here you'll find all the space you need for the whole family.
Sustainable and comfortable living
With energy label A, 12 solar panels, HR+ glass, and recently professionally painted window frames on the exterior, this home is not only comfortable but also well-maintained and future-proof. Thanks to the excellent insulation and sustainable features, you'll enjoy a pleasant indoor climate and lower energy costs.
Layout
• Ground floor: Spacious and bright living room with large windows, a comfortable cast floor with underfloor heating, and sliding doors that provide direct access to the sunny backyard. The modern open-plan kitchen with a corner layout features a generous countertop, ample storage space, and luxury built-in appliances, including a double oven. The garden is also accessible from the kitchen.
• First floor: Two spacious, well-proportioned bedrooms and two slightly smaller bedrooms perfect for use as a workspace, nursery, or dressing room. A modern bathroom with underfloor heating, a walk-in shower, vanity unit, and a second toilet.
• Second floor: A generous open-plan attic offers plenty of possibilities. Divide the space into two bedrooms, or one bedroom and a second bathroom, for example. There are connections for a washer and dryer, and there is currently a laundry room available.
Outdoor living
The house boasts a deep, northeast-facing back garden. And make no mistake: you can enjoy the sunshine here in the summer too! Thanks to the depth of the garden, there are always sunny spots to be found, while the location prevents the interior from getting too warm. The cast floor also contributes to this, keeping the interior wonderfully comfortable in the summer.
Location
The house is located in the popular and family-friendly Toolenburg neighborhood. Schools, sports facilities, green spaces, and the Toolenburg shopping center are within walking distance. Public transport is excellent: the bus stop is practically on your doorstep, and the super-fast R-net bus lines to Schiphol Airport, Haarlem, and Amsterdam are within walking distance. You can reach Leidseplein in Amsterdam in just 30 minutes. The highways to the Randstad are also easily accessible by car.
In short: a move-in ready, sustainable, and spacious family home in a prime location in Hoofddorp! Highlights
• Living area approx. 149 m²
• 4 bedrooms and a spacious open attic
• Luxury corner kitchen with built-in appliances, including a double oven
• Cast flooring with underfloor heating on the ground floor
• Sliding doors to the garden + access from the kitchen
• Underfloor heating in the bathroom
• Energy label A, including 12 solar panels and HR+ glass
• Exterior window frames recently professionally painted
• Deep northeast-facing backyard, offering plenty of summer sun and cool interiors thanks to its location and cast flooring
• Bus stop practically on the doorstep + super-fast R-net bus connections to Schiphol, Haarlem, and Amsterdam within walking distance
• Located in the child-friendly Toolenburg neighborhood, close to shops, schools, and sports facilities
A COUNTRY OF SPACE, LIGHT, AND COMFORT.
Welcome to Reina Prinsen Geerligsdreef 79 in Hoofddorp – a surprisingly spacious and energy-efficient family home with a living area of no less than 149 m², a generously sized sunny garden, a bright, luxurious corner kitchen, no fewer than four bedrooms, and a spacious open attic. Here you'll find all the space you need for the whole family.
Sustainable and comfortable living
With energy label A, 12 solar panels, HR+ glass, and recently professionally painted window frames on the exterior, this home is not only comfortable but also well-maintained and future-proof. Thanks to the excellent insulation and sustainable features, you'll enjoy a pleasant indoor climate and lower energy costs.
Layout
• Ground floor: Spacious and bright living room with large windows, a comfortable cast floor with underfloor heating, and sliding doors that provide direct access to the sunny backyard. The modern open-plan kitchen with a corner layout features a generous countertop, ample storage space, and luxury built-in appliances, including a double oven. The garden is also accessible from the kitchen.
• First floor: Two spacious, well-proportioned bedrooms and two slightly smaller bedrooms perfect for use as a workspace, nursery, or dressing room. A modern bathroom with underfloor heating, a walk-in shower, vanity unit, and a second toilet.
• Second floor: A generous open-plan attic offers plenty of possibilities. Divide the space into two bedrooms, or one bedroom and a second bathroom, for example. There are connections for a washer and dryer, and there is currently a laundry room available.
Outdoor living
The house boasts a deep, northeast-facing back garden. And make no mistake: you can enjoy the sunshine here in the summer too! Thanks to the depth of the garden, there are always sunny spots to be found, while the location prevents the interior from getting too warm. The cast floor also contributes to this, keeping the interior wonderfully comfortable in the summer.
Location
The house is located in the popular and family-friendly Toolenburg neighborhood. Schools, sports facilities, green spaces, and the Toolenburg shopping center are within walking distance. Public transport is excellent: the bus stop is practically on your doorstep, and the super-fast R-net bus lines to Schiphol Airport, Haarlem, and Amsterdam are within walking distance. You can reach Leidseplein in Amsterdam in just 30 minutes. The highways to the Randstad are also easily accessible by car.
In short: a move-in ready, sustainable, and spacious family home in a prime location in Hoofddorp! Highlights
• Living area approx. 149 m²
• 4 bedrooms and a spacious open attic
• Luxury corner kitchen with built-in appliances, including a double oven
• Cast flooring with underfloor heating on the ground floor
• Sliding doors to the garden + access from the kitchen
• Underfloor heating in the bathroom
• Energy label A, including 12 solar panels and HR+ glass
• Exterior window frames recently professionally painted
• Deep northeast-facing backyard, offering plenty of summer sun and cool interiors thanks to its location and cast flooring
• Bus stop practically on the doorstep + super-fast R-net bus connections to Schiphol, Haarlem, and Amsterdam within walking distance
• Located in the child-friendly Toolenburg neighborhood, close to shops, schools, and sports facilities
Reina Prinsen Geerligsdreef 79
Hoofddorp
€ 640.000,- k.k.
Omschrijving
Lees meer
Kenmerken
Overdracht
- Vraagprijs
- € 640.000,- k.k.
- Status
- verkocht onder voorbehoud
- Aanvaarding
- in overleg
Bouw
- Soort woning
- woonhuis
- Soort woonhuis
- eengezinswoning
- Type woonhuis
- tussenwoning
- Aantal woonlagen
- 3
- Bouwvorm
- bestaande bouw
- Bouwperiode
- 1981-1990
- Dak
- plat dak
- Voorzieningen
- mechanische ventilatie, zonnecollectoren, schuifpui en dakraam
Energie
- Energielabel
- A
- Verwarming
- c.v.-ketel en vloerverwarming gedeeltelijk
- Warm water
- c.v.-ketel
- C.V.-ketel
- cv-ketel, eigendom
Oppervlakten en inhoud
- Woonoppervlakte
- 149 m²
- Perceeloppervlakte
- 148 m²
- Inhoud
- 494 m³
Indeling
- Aantal kamers
- 6
- Aantal slaapkamers
- 5
Buitenruimte
- Ligging
- in woonwijk en vrij uitzicht
Garage / Schuur / Berging
- Schuur/berging
- aangebouwd hout
Lees meer
