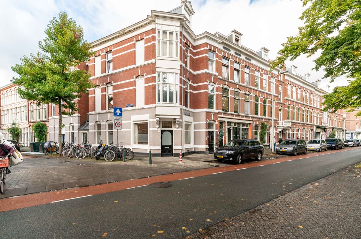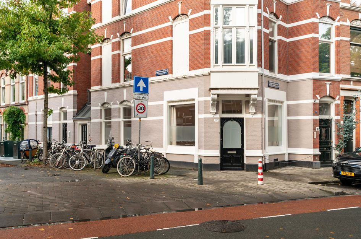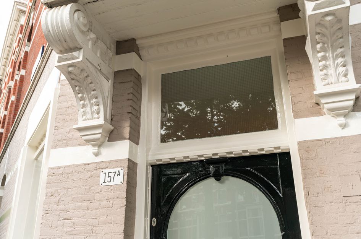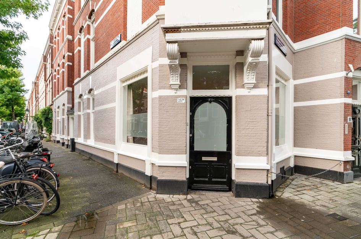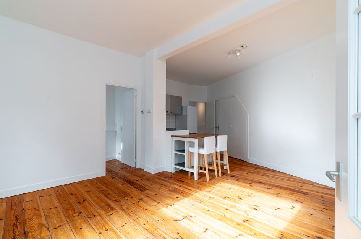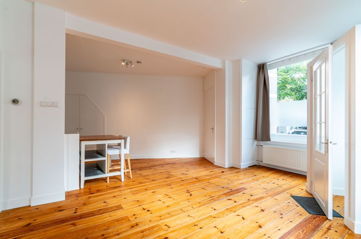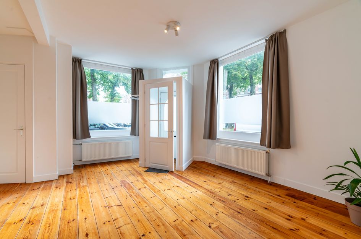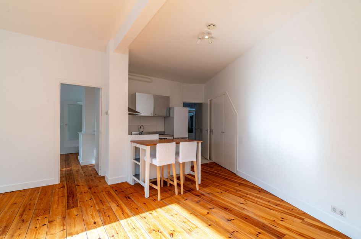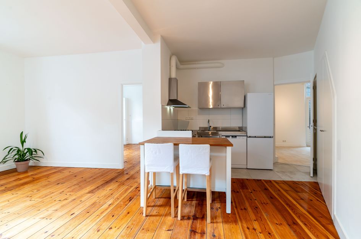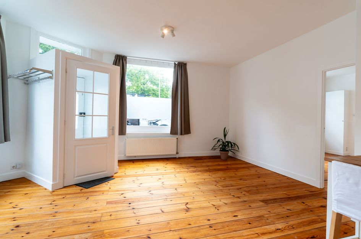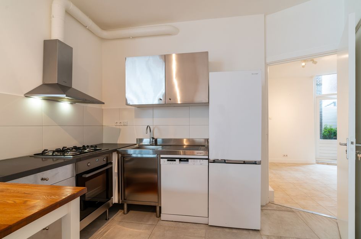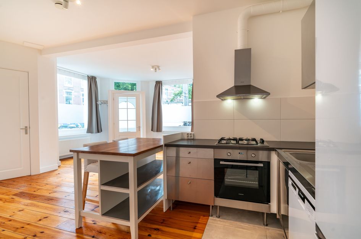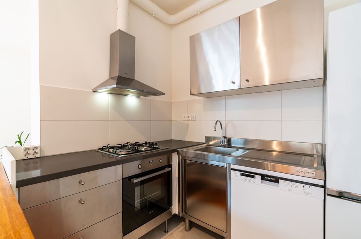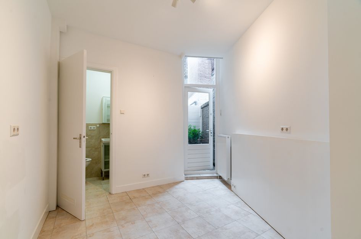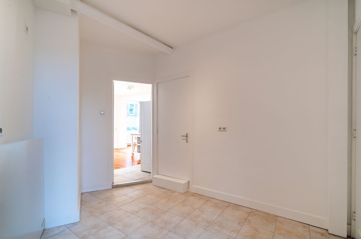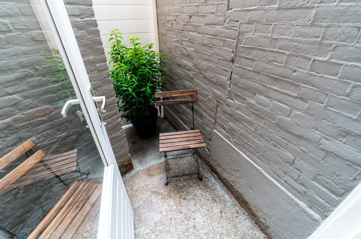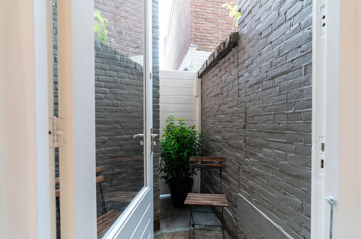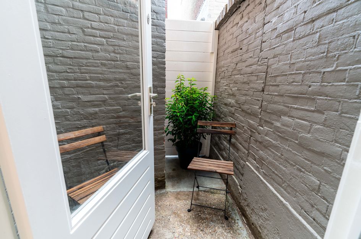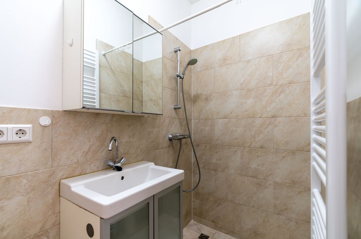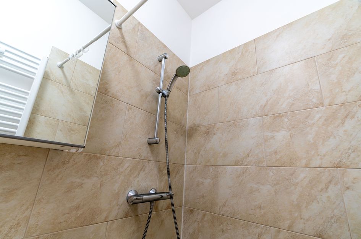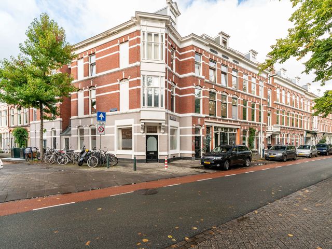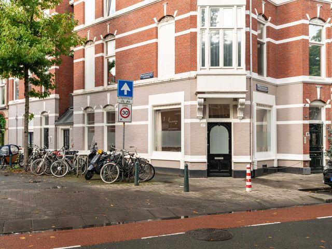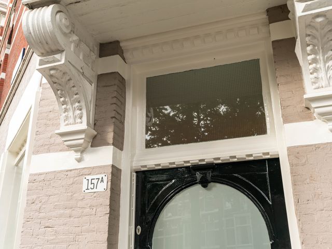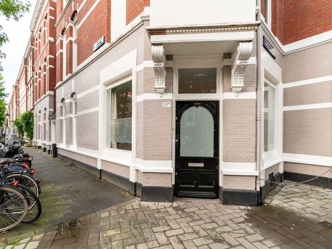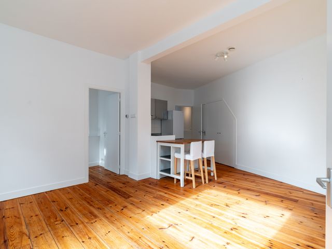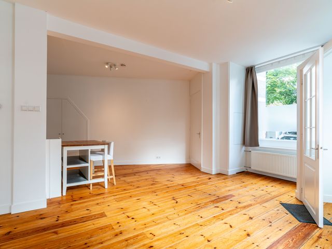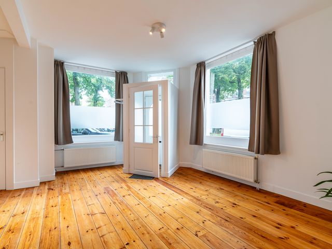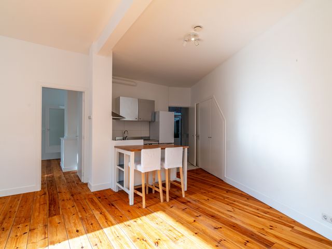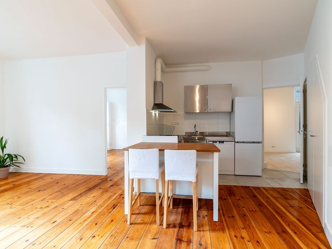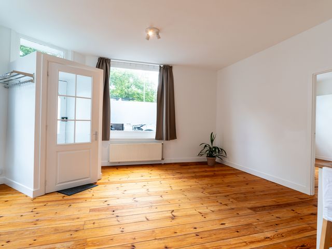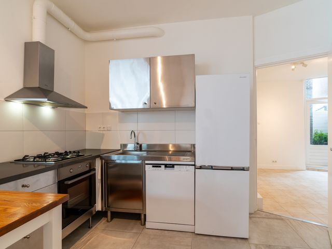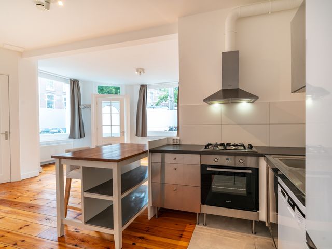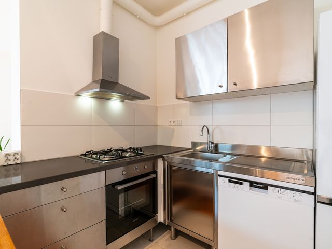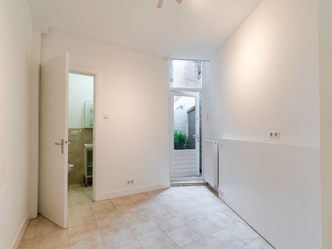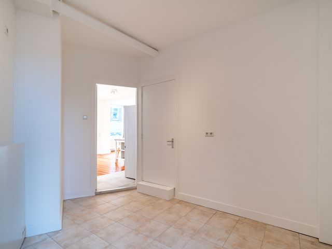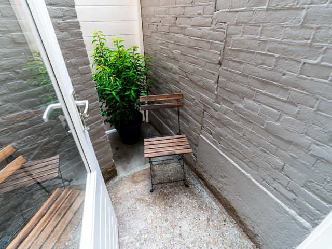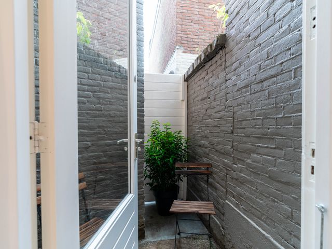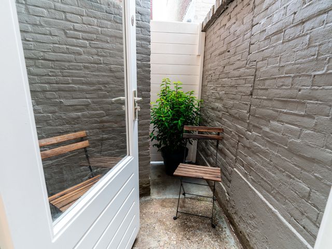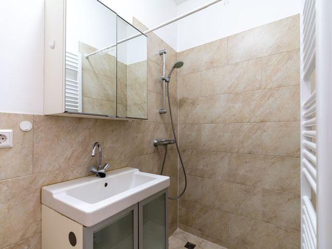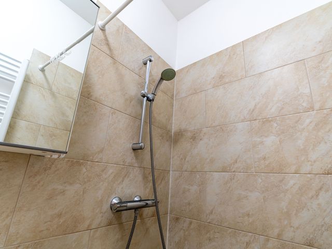Zeer licht en ruim begane grond appartement op de hoek van de statige Regentesselaan en de
Newtonstraat. Via de voordeur komt men in het tochtportaal van deze woning. Via het tochtportaal
doorgang naar de woon/eetkamer met moderne keuken. Naast de keuken zijn in twee vaste kasten de
opstelplaats voor de wasmachine en droger alsmede de cv installatie. De slaapkamers zijn beiden te
bereiken via de woon/eetkamer. Beide slaapkamers hebben een eigen badkamer en grote
inbouwkasten. De achterslaapkamer heeft tevens toegang tot een kleine patio. Verwarming en
warmwater middels een gas gestookte CV/Combi installatie. Een mechanische ventilatie met
hygrostaat zorgen voor de afzuiging van vocht in de badkamers.
Very bright and spacious ground floor appartement on the corner of the stately Regentesselaan and
Newtonstraat. Entrance through the front door in to an enclosed porch which leads to the spacious
open living area with modern kitchen. Next to the kitchen are two large closets for the washing
machine and dryer as well as the central heating system.The bedrooms can both be reached via the
living area. Both bedrooms have en-suite bathrooms and large built in fitted wardrobes. The rear
bedroom also has access to a small courtyard. Heating and hot water systems are through a gas fired
Combi central heating installation. Both bathrooms are equipped with a mechanical ventilation unit
with an automatic moisture sensor.
Indeling
Entree woning:
Tochtportaal: ca. 1.09 x 1.07
Woonkamer: ca. 5.35 x 3.83 + 5.42 x 2.62 met open keuken
Slaapkamer voor: ca. 4.22 x 3.83
Badkamer 1: ca. 2.93 x 1.05 douche, toilet en wastafel
Slaapkamer achter: ca. 4.20 x 2.68
Badkamer 2: ca. 2.30 x 1.17 douche, toilet en wastafel
Inloopkast: ca. 3.12 x 1.69 met toegang tot de kelder
Kelder (hoogte 1.87 m): ca. 3.17 x 2.85
Tuin
Achtertuin (patio): ca. 0.89 x 0.83 + 1.44 x 1.20
Bijzonderheden
Glas: deels dubbelglas
Kozijnen: hout
Grond: eigen grond
Elektra: 7 groepen + 2 x A.L.S.
Woonopp.: ca. 75 m²
Externe ruimte: ca. 2.4 m² (patio)
Inhoud: ca. 336 m³
Bergruimte Int / ext: ca. 9 m² / 0 m²
Bouwjaar: ca. 1896
Aandeel: 1/6
VvE: € 0 p.m.
Energie label: C
Verwarming: Vaillant HR Pro, bj. 2021
Bijzonderheid: conform NEN norm 2580 gemeten
Opmerkingen: Dit ruime 3 kamer begane grond appartement bevind zich in het populaire Regentessekwartier. In de nabijheid zijn diverse winkelstraten zoals de Weimarstraat, de Reinkenstraat, Fahrenheitstraat en de Frederik Hendriklaan.
Scholen, sportfaciliteiten, openbaarvervoer, recreatie en horeca zijn allen op loopafstand. Kortom een perfecte locatie met een instap klaar appartement.
Kelder niet in gebruik vanwege vochtdoorslag.
Ouderdoms-, materiaal- en niet bewoningsclausule maakt onderdeel uit van het koopcontract.
Overview: This spacious 3 room ground floor apartment is located in the popular Regentessekwartier. In the vicinity of various shopping streets such as the Weimarstraat, Reinkenstraat, Fahrenheitstraat and the Frederik Hendriklaan. Schools, sports facilities, public transport, recreation and restaurants are all within walking distance.
In short, a ready-to-move-in apartment in an ideal location.
Basement not in use due to moisture penetration.
An age clause will be included in the deed of sale due to the construction year - Non-residence clause is applicable.
Specialties
Overview: This spacious 3 room ground floor apartment is located in the popular Regentessekwartier. In the vicinity of various shopping streets such as the Weimarstraat, Reinkenstraat, Fahrenheitstraat and the Frederik Hendriklaan. Schools, sports facilities, public transport, recreation and restaurants are all within walking distance.
In short, a ready-to-move-in apartment in an ideal location.
Basement not in use due tomoisture penetration.
An age clause will be included in the deed of sale due to the construction year - Non-residence clause is applicable.
Regentesselaan 157A
Den Haag
€ 329.000,- k.k.
Omschrijving
Lees meer
Kenmerken
Overdracht
- Vraagprijs
- € 329.000,- k.k.
- Status
- onder bod
- Aanvaarding
- in overleg
Bouw
- Soort woning
- appartement
- Soort appartement
- benedenwoning
- Aantal woonlagen
- 1
- Woonlaag
- 1
- Kwaliteit
- normaal
- Bouwvorm
- bestaande bouw
- Bouwperiode
- -1906
- Open portiek
- nee
- Dak
- samengesteld dak
- Voorzieningen
- mechanische ventilatie en tv kabel
Energie
- Energielabel
- C
- Verwarming
- c.v.-ketel
- Warm water
- c.v.-ketel
- C.V.-ketel
- gas gestookte combi-ketel uit 2021 van Vaillant HR Pro, eigendom
Oppervlakten en inhoud
- Woonoppervlakte
- 74 m²
- Inpandige ruimte oppervlakte
- 9 m²
Indeling
- Aantal kamers
- 3
- Aantal slaapkamers
- 2
Lees meer
