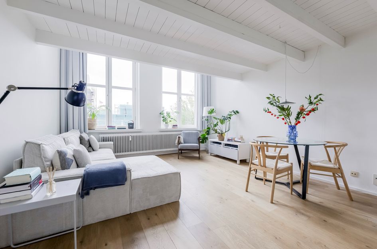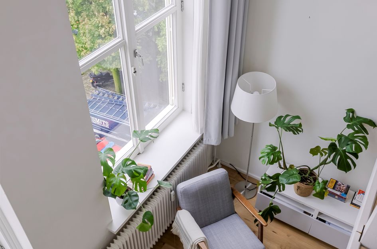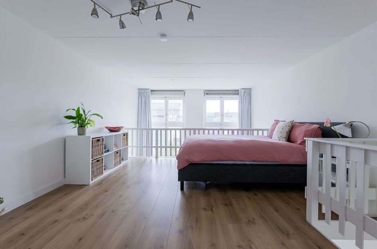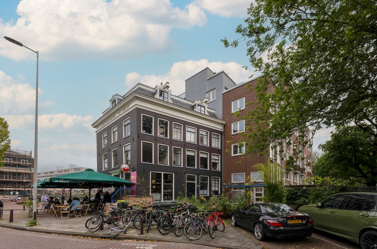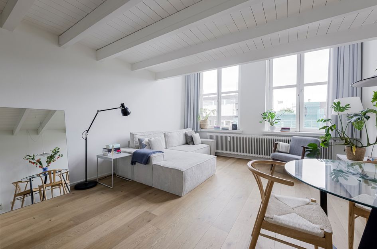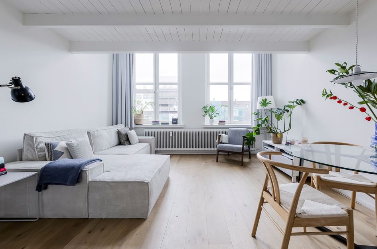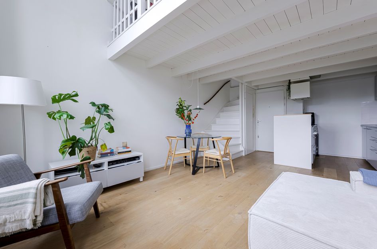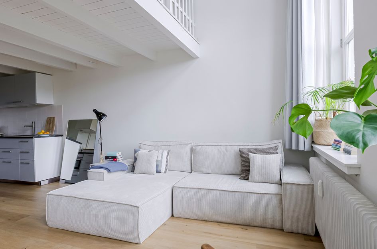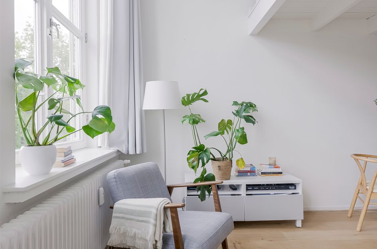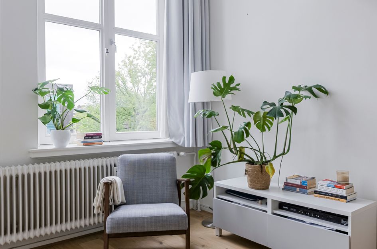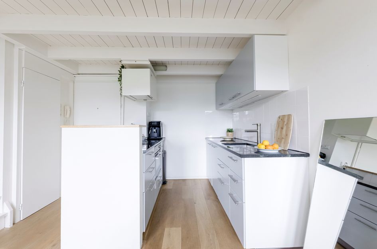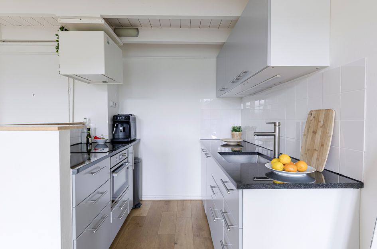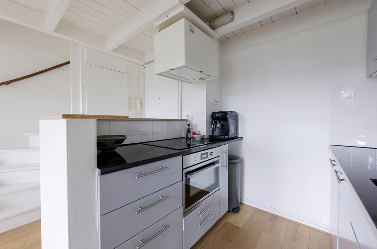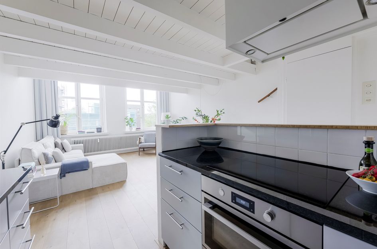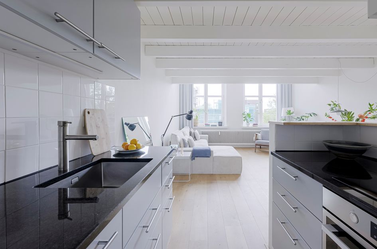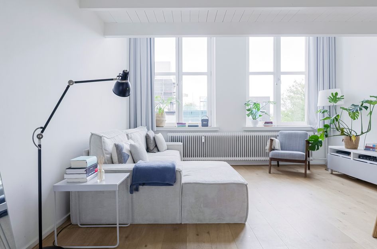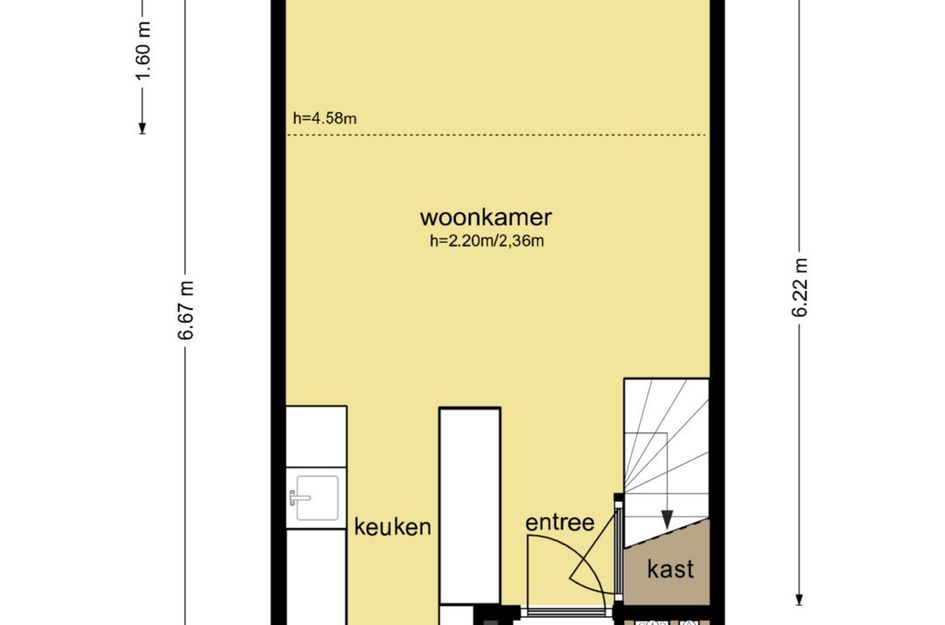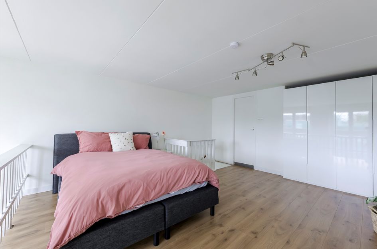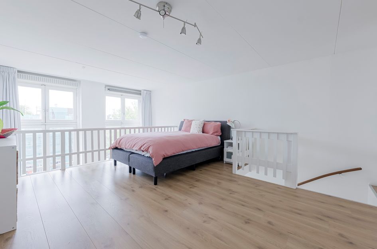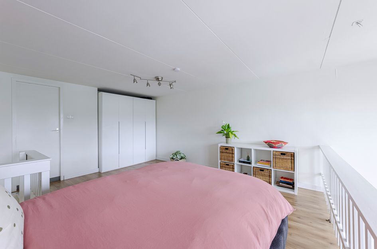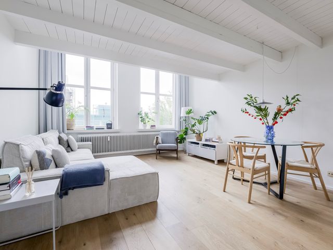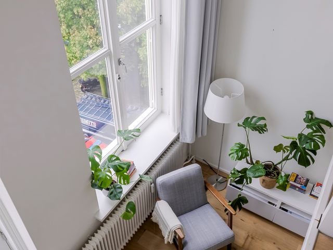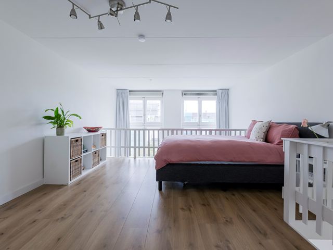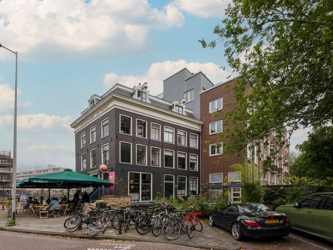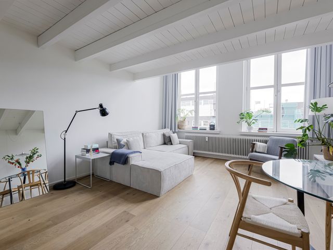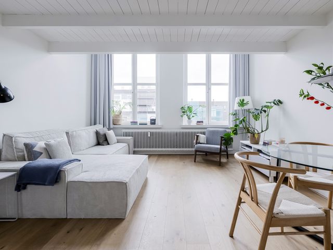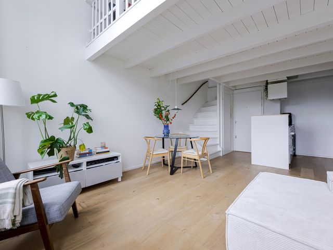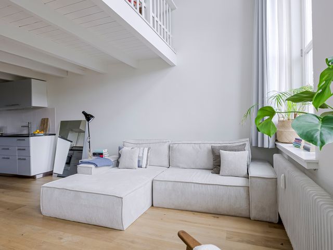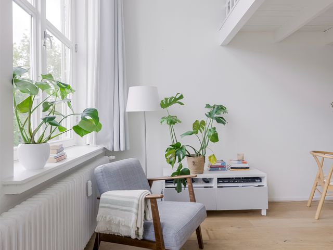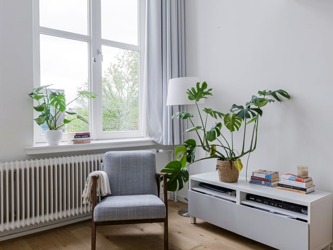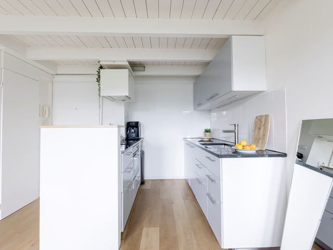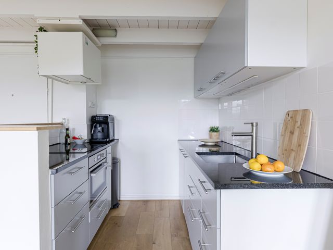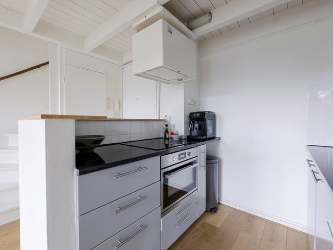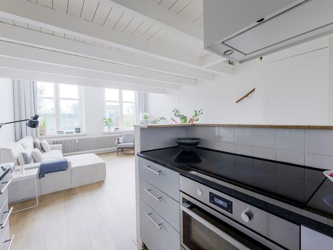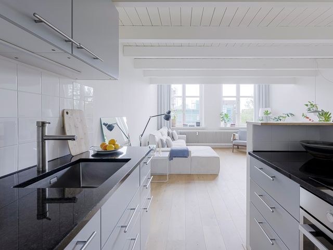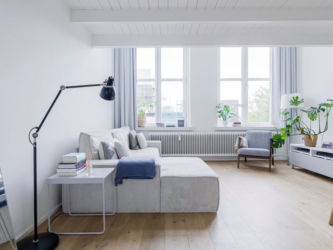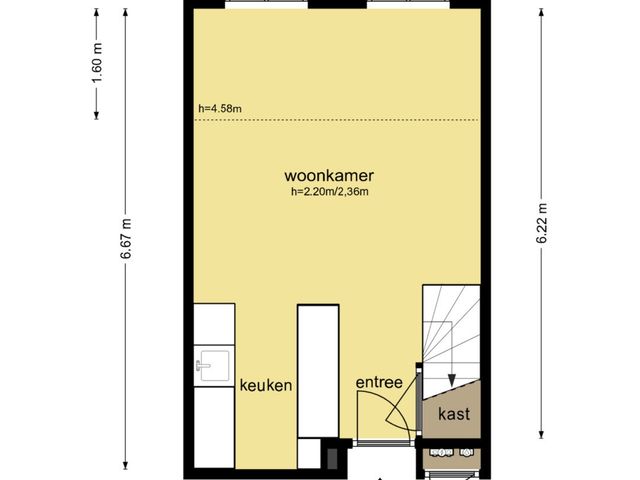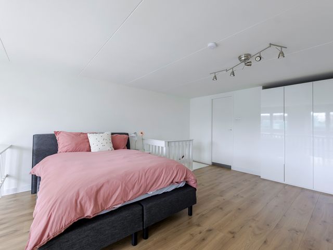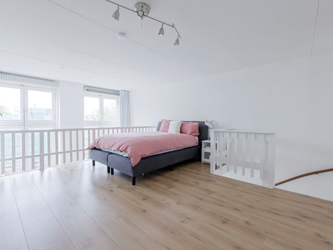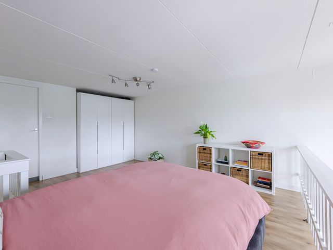Sfeervol en lichte maisonnette (50m2) met een spectaculaire raampartij, om de hoek van het gezellige Rapenburgerplein, het Entrepotdok en de Nieuwe Herengracht. Het 2-kamer appartement op de bovenste verdieping ligt in een verzorgd complex met lift, berging en fietsenstalling in het souterrain. Op het dak is een spectaculair groot en goed onderhouden dakterras. Hier kun je volop genieten van het uitzicht over de historische binnenstad. Ook is de eeuwigdurende erfpacht afgekocht en zijn de stookkosten laag. Kom kijken naar dit sfeervolle appartement, we ontvangen je graag.
+ English see below +
OMGEVING
Aan de rand van de Nieuwmarkt- en Plantagebuurt, een maisonnette met een royale vide, met de slaapkamer & badkamer. Het appartement ligt aan het Rapenburgerplein, in het verlengde van de Nieuwe Herengracht. Het kleinschalige gebouw telt 33 appartementen. Werkelijk uniek is het gigantische gemeenschappelijke dakterras. Ook is er een lift, fietsenkelder en gemeenschappelijke gereedschapsruimte. Daarnaast heb je een ruime berging met elektra. Het solide pand (bouwjaar 1974) is door Wiek Röling ontworpen. De unieke locatie in het oostelijke deel van het Centrum is bijzonder rustig.
Op de hoek van het Rapenburgplein zit het oudste café van Amsterdam, De Druif. Op loopafstand zijn winkels voor de dagelijkse boodschappen maar ook tal van goede restaurants zoals Entrepot, Scheepskameel, Coulisse en Gebroeders Hartering. Het Koninklijk Theater Carré, NEMO, het Scheepvaart Museum, Musuem H’Art, dierentuin Artis, de Stopera en de Hortus Botanicus zijn op een paar minuten loop- of fietsafstand. Het Rapenburgerplein is zeer goed bereikbaar met het openbaar vervoer; tram 14 en metrostation Waterlooplein liggen vlakbij en ook Centraal Station is op slechts enkele minuten fietsen. Met de auto ben je via de IJ-tunnel, de Wibautstraat of de Piet Heintunnel zo op de Ring A10.
HAL
Via de gemeenschappelijke afgesloten entree kom je in het complex. Je kunt met de lift of de trap naar de derde etage.
WOONKAMER & KEUKEN
Vanuit de hal stap je direct de keuken in. Aan de rechterkant onder de trap is ruimte voor een kapstok en opslag. Ook zit hier de meterkast. Links de moderne open keuken. Er is inbouwapparatuur zoals een koelkast met vriesvak, vaatwasser, oven, inductie kookplaat met afzuigkap, De lichte woonkamer heeft grote raampartijen met zonnescherm en een open vide die zorgt voor extra ruimtelijkheid. De plafondhoogte is hier maar liefst 4,58 m2. Er ligt hier een mooie vloer met eiken toplaag.
1 SLAAPKAMER
Via de vaste trap in de woonkamer bereik je de vide. Hier de ruime slaapkamer, met genoeg plek voor een tweepersoonsbed en een kastenwand. De moderne badkamer heeft een douche, wastafelmeubel met verwarmde spiegel, toilet en wasmachine/droger aansluiting.
GEMEENSCHAPPELIJK DAKTERRAS
Via een trap naast je appartement kom je op het dakterras. Het dakterras is waanzinnig groot en nog leuker, het wordt goed onderhouden door de medebewoners van het complex. Er zijn diverse zitplekken, zonnebedjes, een stenen barbecue en sporttoestellen zoals een boxzak. Je raakt niet snel uitgekeken op het prachtige uitzicht over de Singelgracht, de pakhuizen van het Entrepotdok, het Scheepvaartmuseum en de torens van het Centraal Station.
BERGING
In het souterrain van het complex is je eigen berging van circa 9 m2. Ook is er een gezamenlijke fietsenstalling en een reparatieruimte voor bijvoorbeeld het plakken van je band en kun je er ook gereedschap lenen.
BIJZONDERHEDEN
+ Maisonnette (50m2) in verzorgd pand met lift
+ Licht en ruimtelijk door grote raampartijen met zonnescherm
+ Vide met ruime slaapkamer en badkamer
+ Eeuwigdurende erfpacht is afgekocht
+ Gigantisch groot dakterras met spectaculair uitzicht
+ Eigen berging, fietsenstalling en VVE reparatie-ruimte in het souterrain
+ Meerjarenonderhoudsplan en Professioneel Beheer door Newomij Beheer
+ Servicekosten van € 175 per maand
+ Voorschot stookkosten zijn € 45 per maand
+ Starters-vrijstelling overdrachtsbelasting van toepassing
+ Oplevering kan per direct
Bekijk voor meer informatie de video, brochure en plattegrond. Voor het plannen van een. afspraak, bel gerust met het kantoor: 020 210 10 48 of stuur een email. Voor specifieke vragen kun je terecht bij verkopend makelaar: Susanne Dijkstra.
+++
Charming and light-filled maisonette (50 m2) with spectacular windows. Just around the corner from the lively Rapenburgerplein, Entrepotdok and Nieuwe Herengracht. This top-floor, one bedroom apartment is situated in a well-maintained complex with a lift, private storage and a bicycle parking in the basement. Right above the apartment is a spectacular, large and well-kept communal roof terrace, offering breathtaking views of the historic city centre. The perpetual ground lease has been redeemed, and heating costs are low. Come and discover this delightful home — we’d be happy to welcome you for a viewing.
SURROUNDINGS
On the edge of the Nieuwmarkt and Plantage-neighbourhoods, this maisonette boasts a spacious mezzanine level with bedroom and bathroom. The apartmen is located on Rapenburgerplein, in line with the Nieuwe Herengracht. The small-scale building (1974) contains 33 apartments and features a truly unique highlight: an enormous communal roof terrace. Residents also enjoy access to a lift, bicycle storage and a shared tool room. In addition, the apartment comes with a private storage unit with electricity supply. The solid concrete building, designed by Wiek Röling, is peaceful despite its central location in Amsterdam’s eastern city centre.
On the corner of Rapenburgerplein is Amsterdam’s oldest pub, De Druif. Daily shopping facilities are within walking distance, along with numerous excellent restaurants such as Entrepot, Scheepskameel, Coulisse and Gebroeders Hartering. Cultural highlights like the Royal Theatre Carré, NEMO, the Maritime Museum, H’Art Museum, Artis Zoo, the Stopera and Hortus Botanicus are all just a few minutes’ walking or cycling away. The Rapenburgerplein is exceptionally well connected by public transport: tramline 14 and Waterlooplein metro station are close by, and Amsterdam Central Station is only a short bike ride away. By car, the IJ Tunnel, Wibautstraat and Piet Hein Tunnel provide quick access to the A10 Ring Road.
ENTRANCE
The secure communal entrance leads into the building. From here you can take the lift or stairs to the third floor.
LIVING ROOM & KITCHEN
From the hallway, you step directly into the kitchen. To the right, beneath the staircase, is space for coats and storage, along with the meter cupboard. To the left, the modern open-plan kitchen is fitted with built-in appliances, including a fridge with freezer compartment, dishwasher, oven and induction hob with extractor. The bright living room has large windows with a sunshade and an open mezzanine, creating an impressive sense of space. Ceiling height here reaches an impressive
4.58 m. The floor is finished with a beautiful oak top layer.
1 BEDROOM
The fixed staircase in the living room leads to the mezzanine level. Here you’ll find the spacious bedroom, with ample room for a king-size bed and wardrobes. The modern bathroom includes a shower, washbasin (with heated mirror), toilet, and connections for washing machine and dryer.
COMMUNAL ROOF TERRACE
A staircase next to the apartment leads directly to the roof terrace. This extraordinary, expansive space is lovingly maintained by fellow residents and offers a variety of seating areas, sun loungers, a stone barbecue and even gym equipment such as a boxing bag. The panoramic views take in the Singelgracht, the Entrepotdok warehouses, the Maritime Museum and the towers of Central Station.
STORAGE
In the basement, you have a private storage unit of approximately 9 m2. There is also a communal bicycle garage and a repair area where you can borrow tools or fix your bike.
PARTICULARS
+ Maisonette (50 m2) in a well-maintained building with lift
+ Bright and spacious, thanks to large windows with sunshade
+ Mezzanine level with spacious bedroom and bathroom
+ Perpetual ground lease fully redeemed
+ Enormous communal roof terrace with spectacular views
+ Private storage, bicycle garage and residents’ repair room in the basement
+ Multi-year maintenance plan and professional management by Newomij Beheer
+ Service charges: €175 per month
+ Advance heating costs: €45 per month
+ Transfer tax exemption for first-time buyers applies
+ Available for immediate occupation
For more information, please view the video, brochure and floor plan. To arrange a viewing, call our office on 020 210 10 48 or send an email. For specific questions, please contact the selling agent: Susanne Dijkstra.
Charming and light-filled maisonette (50 m2) with spectacular windows. Just around the corner from the lively Rapenburgerplein, Entrepotdok and Nieuwe Herengracht. This top-floor, one bedroom apartment is situated in a well-maintained complex with a lift, private storage and a bicycle parking in the basement. Right above the apartment is a spectacular, large and well-kept communal roof terrace, offering breathtaking views of the historic city centre. The perpetual ground lease has been redeemed, and heating costs are low. Come and discover this delightful home — we’d be happy to welcome you for a viewing.
SURROUNDINGS
On the edge of the Nieuwmarkt and Plantage-neighbourhoods, this maisonette boasts a spacious mezzanine level with bedroom and bathroom. The apartmen is located on Rapenburgerplein, in line with the Nieuwe Herengracht. The small-scale building (1974) contains 33 apartments and features a truly unique highlight: an enormous communal roof terrace. Residents also enjoy access to a lift, bicycle storage and a shared tool room. In addition, the apartment comes with a private storage unit with electricity supply. The solid concrete building, designed by Wiek Röling, is peaceful despite its central location in Amsterdam’s eastern city centre.
On the corner of Rapenburgerplein is Amsterdam’s oldest pub, De Druif. Daily shopping facilities are within walking distance, along with numerous excellent restaurants such as Entrepot, Scheepskameel, Coulisse and Gebroeders Hartering. Cultural highlights like the Royal Theatre Carré, NEMO, the Maritime Museum, H’Art Museum, Artis Zoo, the Stopera and Hortus Botanicus are all just a few minutes’ walking or cycling away.
The Rapenburgerplein is exceptionally well connected by public transport: tramline 14 and Waterlooplein metro station are close by, and Amsterdam Central Station is only a short bike ride away. By car, the IJ Tunnel, Wibautstraat and Piet Hein Tunnel provide quick access to the A10 Ring Road.
ENTRANCE
The secure communal entrance leads into the building. From here you can take the lift or stairs to the third floor.
LIVING ROOM & KITCHEN
From the hallway, you step directly into the kitchen. To the right, beneath the staircase, is space for coats and storage, along with the meter cupboard. To the left, the modern open-plan kitchen is fitted with built-in appliances, including a fridge with freezer compartment, dishwasher, oven and induction hob with extractor. The bright living room has large windows with a sunshade and an open mezzanine, creating an impressive sense of space. Ceiling height here reaches an impressive
4.58 m. The floor is finished with a beautiful oak top layer.
BEDROOM
The fixed staircase in the living room leads to the mezzanine level. Here you’ll find the spacious bedroom, with ample room for a king-size bed and wardrobes. The modern bathroom includes a shower, washbasin (with heated mirror), toilet, and connections for washing machine and dryer.
COMMUNAL ROOF TERRACE
A staircase next to the apartment leads directly to the roof terrace. This extraordinary, expansive space is lovingly maintained by fellow residents and offers a variety of seating areas, sun loungers, a stone barbecue and even gym equipment such as a boxing bag. The panoramic views take in the Singelgracht, the Entrepotdok warehouses, the Maritime Museum and the towers of Central Station.
STORAGE
In the basement, you have a private storage unit of approximately 9 m2. There is also a communal bicycle garage and a repair area where you can borrow tools or fix your bike.
PARTICULARS
+ Maisonette (50 m2) in a well-maintained building with lift
+ Bright and spacious, thanks to large windows with sunshade
+ Mezzanine level with spacious bedroom and bathroom
+ Perpetual ground lease fully redeemed
+ Enormous communal roof terrace with spectacular views
+ Private storage, bicycle garage and residents’ repair room in the basement
+ Multi-year maintenance plan and professional management by Newomij Beheer
+ Service charges: €175 per month
+ Advance heating costs: €45 per month
+ Transfer tax exemption for first-time buyers applies
+ Available for immediate occupation
For more information, please view the video, brochure and floor plan. To arrange a viewing, call our office on 020 210 10 48 or send an email. For specific questions, please contact the selling agent: Susanne Dijkstra.
Rapenburgerplein 77
Amsterdam
€ 425.000,- k.k.
Omschrijving
Lees meer
Kenmerken
Overdracht
- Vraagprijs
- € 425.000,- k.k.
- Status
- onder bod
- Aanvaarding
- in overleg
Bouw
- Soort woning
- appartement
- Soort appartement
- maisonnette
- Aantal woonlagen
- 2
- Woonlaag
- 3
- Kwaliteit
- normaal
- Bouwvorm
- bestaande bouw
- Bouwperiode
- 1971-1980
- Open portiek
- nee
- Dak
- plat dak
- Voorzieningen
- mechanische ventilatie en lift
Energie
- Energielabel
- E
- Verwarming
- blokverwarming
- Warm water
- centrale voorziening
Oppervlakten en inhoud
- Woonoppervlakte
- 50 m²
Indeling
- Aantal kamers
- 2
- Aantal slaapkamers
- 1
Buitenruimte
- Ligging
- in centrum en in woonwijk
Garage / Schuur / Berging
- Schuur/berging
- inpandig
Lees meer
