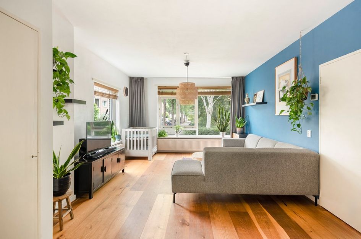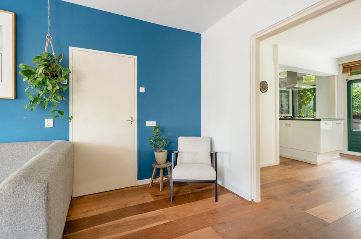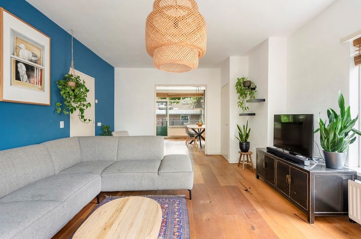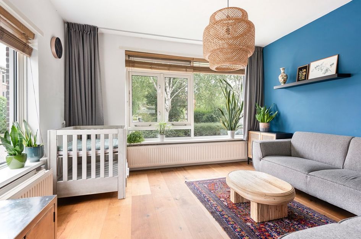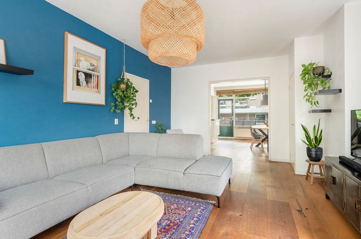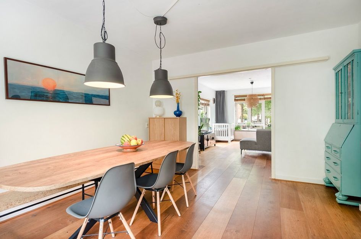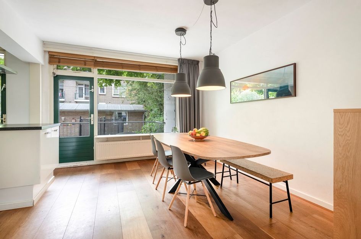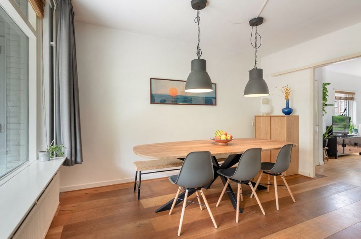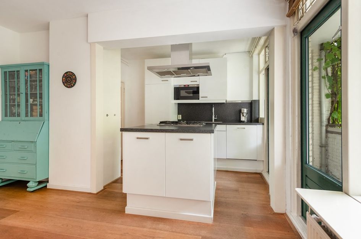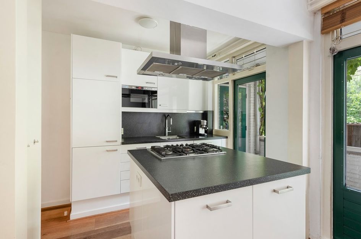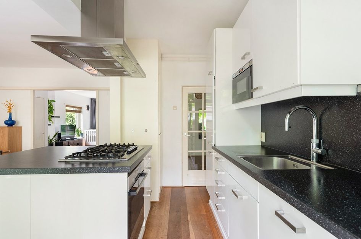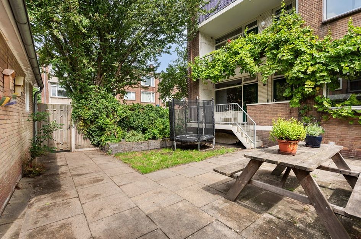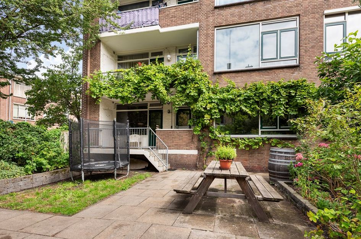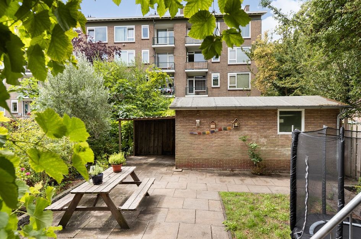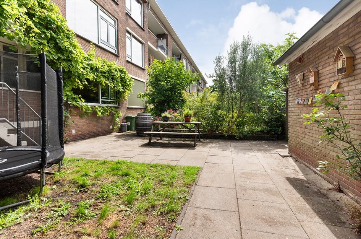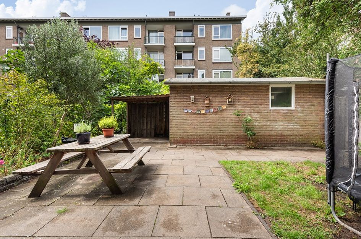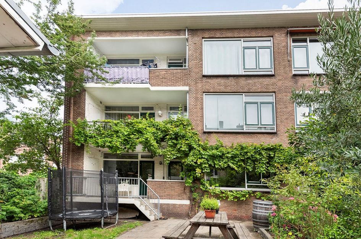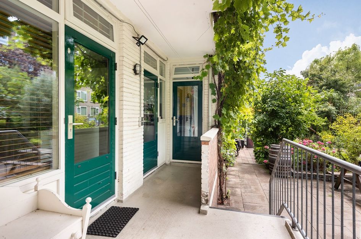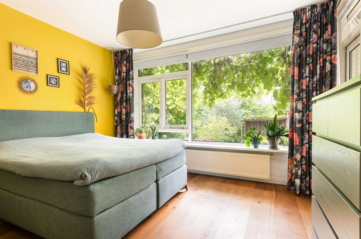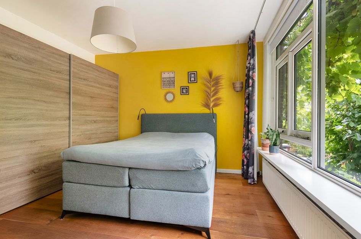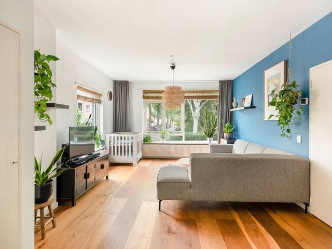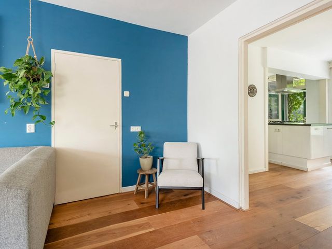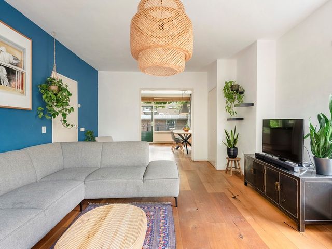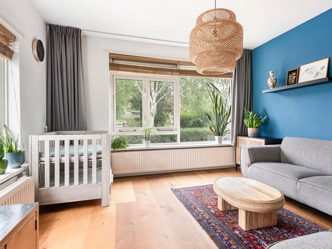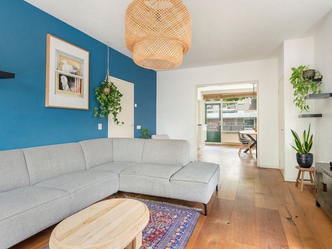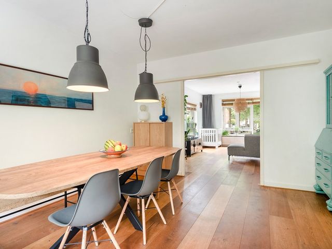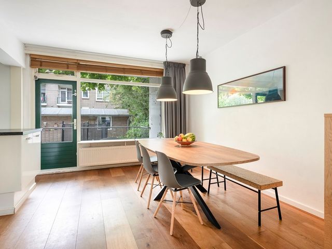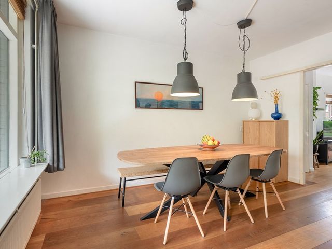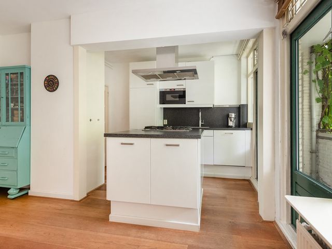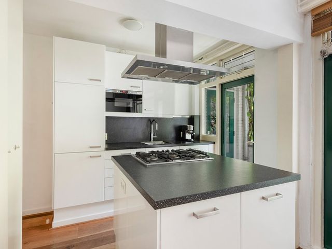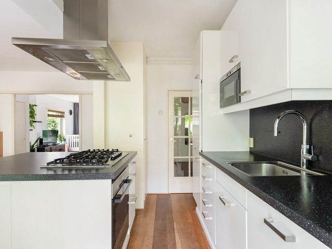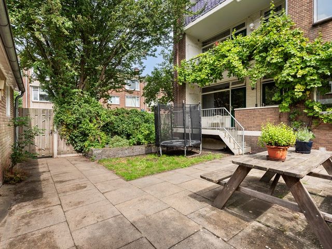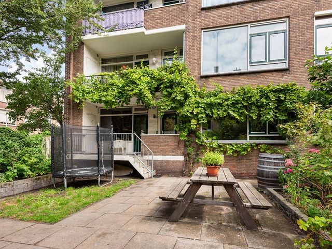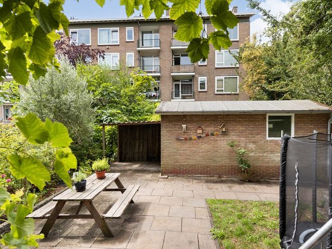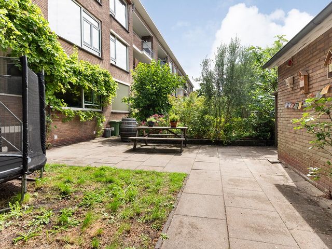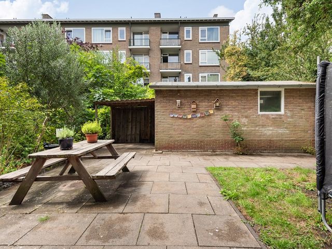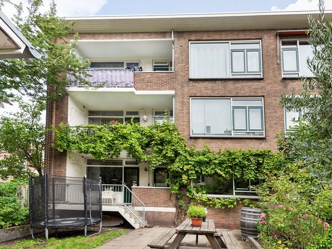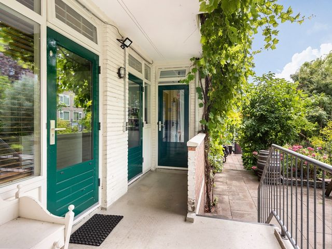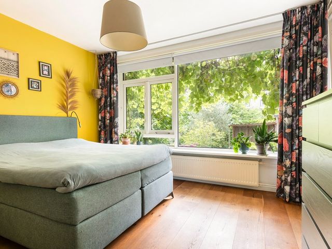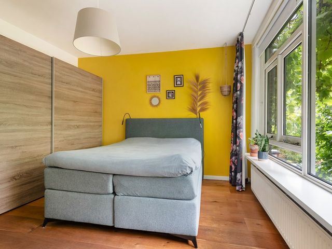Wonen aan de Queridostraat 143 betekent genieten van rust, groen én centrale ligging met alle voorzieningen binnen handbereik.
Dit ruime hoekappartement op de eerste woonlaag combineert licht, comfort en een praktische indeling. Met drie slaapkamers, een doorzonwoonkamer met open keuken, een zonnig balkon, een veranda én een zeer ruime achtertuin met achterom, biedt deze woning alles wat u zoekt.
INDELING
Afgesloten portiek met brievenbussen en trappenhuis. Entree van het appartement met ruime hal die toegang geeft tot alle vertrekken. Ook via de achterom is de woning eenvoudig bereikbaar via de tuin.
De lichte doorzonwoonkamer met houten vloer strekt zich uit over de volledige diepte van het appartement van voor- tot achtergevel. Grote raampartijen aan de voor-, zij- en achterzijde zorgen voor een overvloed aan natuurlijk licht. Vanuit de eetkamer, keuken en achterste slaapkamer is er toegang tot de veranda, die via een trap naar de tuin leidt. Deze is gelegen op het zuidwesten, waardoor u hier vrijwel de hele dag van de zon kunt genieten.
De open keuken is praktisch en compleet ingericht met een grote oven, magnetron, 5-pits gaskookplaat, afzuigkap, vaatwasser en een ruime koelkast.
De woning beschikt over drie goed bemeten slaapkamers: één aan de achterzijde met toegang tot de veranda en tuin, en twee aan de voorzijde, waarvan één met toegang tot het balkon.
De badkamer is voorzien van een ruime inloopdouche, wastafelmeubel met bijpassende kast en een radiator. Het separate toilet met fonteintje bevindt zich direct naast de badkamer.
In de hal is een praktische kast geplaatst met opstelplaats voor wasmachine en droger.
In de onderbouw bevindt zich een ruime eigen berging met elektra deze is ideaal voor fietsen, opslag of als klusruimte.
BIJZONDERHEDEN
- Woonoppervlakte ca. 102m² (conform NEN 2580)
- Doorzonwoonkamer met toegang tot balkon
- Zonnig veranda en tuin op het zuidwesten
- Balkon op het noordoosten
- Drie slaapkamers
- Badkamer met inloopdouche en wastafelmeubel
- Separaat toilet met fonteintje
- Actieve en gezonde VvE € 124,64,- bijdrage per maand
- Voorzien van dubbel glas
- CV ketel uit 2019 REMEHA Avanta
- Energielabel C
- Oplevering in overleg
- Gratis parkeren in de straat en omgeving
- Alle maten zijn indicatief, hier kunnen geen rechten aan worden ontleend
OMGEVING
De woning ligt in het geliefde Voorburg-Noord, een rustige en groene woonwijk met een centrale ligging. Op loopafstand vind je winkels, supermarkten, openbaar vervoer (tram en bus), basisscholen en speelvoorzieningen. De stations Laan van NOI en Voorburg liggen op korte fietsafstand, evenals winkelcentrum Julianabaan en het historische Huygenskwartier.
Met de auto zijn de A12, A4 en A13 binnen enkele minuten bereikbaar, waardoor Den Haag, Rotterdam en Amsterdam uitstekend te bereizen zijn. Voor ontspanning en natuur liggen Park ’t Loo, het Haagse Bos en de Vliet binnen handbereik.
Kortom: een verrassend ruim appartement op een toplocatie met volop licht, een fijne indeling en een ruime tuin. Maak snel een afspraak voor een bezichtiging!
VERKOOPCONDITIES
* Oplevering in overleg
* Notariskeuze in overleg
* Verkoopvoorwaarden en privacyverklaring van ons kantoor zijn van toepassing
De koopovereenkomst wordt vastgelegd in de koopakte, waarin eventueel extra clausules worden opgenomen zoals: materialenclausule, de Meetinstructie, het Energielabel en afspraken voor de nutsbedrijven. De tekst van de koopakte, alsmede de extra clausules, zijn op verzoek beschikbaar.
De Meetinstructie is gebaseerd op de NEN2580. De Meetinstructie is bedoeld om een meer eenduidige manier van meten toe te passen voor het geven van een indicatie van de gebruiksoppervlakte. De Meetinstructie sluit verschillen in meetuitkomsten niet volledig uit, door bijvoorbeeld interpretatieverschillen, afrondingen of beperkingen bij het uitvoeren van de meting.
-- ENGLISH --
Living at Queridostraat 143 means enjoying peace and quiet, greenery and a central location with all amenities within easy reach.
This spacious corner apartment on the first floor combines light, comfort and a practical layout. With three bedrooms, a living room with open kitchen, a sunny balcony, a veranda and a very spacious back garden with rear access, this property offers everything you are looking for.
LAYOUT
Enclosed porch with letterboxes and staircase. Entrance to the flat with spacious hall giving access to all rooms. The property is also easily accessible via the back entrance through the garden.
The bright living room with wooden floor extends across the entire depth of the flat from front to rear. Large windows at the front, side and rear provide an abundance of natural light. The dining room, kitchen and rear bedroom provide access to the veranda, which leads to the garden via a staircase. This is located on the southwest, allowing you to enjoy the sun almost all day long.
The open kitchen is practical and fully equipped with a large oven, microwave, 5-burner gas hob, extractor hood, dishwasher and a spacious refrigerator.
The property has three good-sized bedrooms: one at the rear with access to the veranda and garden, and two at the front, one of which has access to the balcony.
The bathroom has a spacious walk-in shower, washbasin with matching cabinet and a radiator. The separate toilet with washbasin is located right next to the bathroom.
The hall has a practical cupboard with space for a washing machine and dryer.
In the basement there is a spacious private storage room with electricity, ideal for bicycles, storage or as a workshop.
SPECIAL FEATURES
- Living area approx. 102m² (in accordance with NEN 2580)
- Living room with access to balcony
- Sunny veranda and garden facing southwest
- Balcony facing northeast
- Three bedrooms
- Bathroom with walk-in shower and washbasin
- Separate toilet with washbasin
- Active and healthy owners' association €124.64 contribution per month
- Double glazing
- Central heating boiler from 2019 REMEHA Avanta
- Energy label C
- Delivery in consultation
- Free parking in the street and surrounding area
- All measurements are indicative, no rights can be derived from them
SURROUNDINGS
The property is located in the popular Voorburg-Noord, a quiet and green residential area with a central location. Shops, supermarkets, public transport (tram and bus), primary schools and playgrounds are within walking distance. The Laan van NOI and Voorburg stations are a short bike ride away, as are the Julianabaan shopping centre and the historic Huygenskwartier.
By car, the A12, A4 and A13 motorways are just a few minutes away, making The Hague, Rotterdam and Amsterdam easily accessible. For relaxation and nature, Park 't Loo, the Haagse Bos and the Vliet are within easy reach.
A surprisingly spacious apartment in a prime location with plenty of light, a nice layout and a spacious garden. Make an appointment for a viewing soon!
SALES CONDITIONS
* Delivery in consultation
* Choice of notary in consultation
* Our office's terms and conditions of sale and privacy statement apply
The purchase agreement will be laid down in the deed of sale, which may include additional clauses such as: materials clause, the Measurement Instruction, the Energy Label and agreements for the utility companies. The text of the deed of sale, as well as the additional clauses, are available on request.
The Measurement Instruction is based on NEN2580. The Measurement Instruction is intended to apply a more uniform method of measurement to provide an indication of the usable area. The Measurement Instruction does not completely rule out differences in measurement results, for example due to differences in interpretation, rounding off or limitations in performing the measurement.
Living at Queridostraat 143 means enjoying peace and quiet, greenery and a central location with all amenities within easy reach.
This spacious corner apartment on the first floor combines light, comfort and a practical layout. With three bedrooms, a living room with open kitchen, a sunny balcony, a veranda and a very spacious back garden with rear access, this property offers everything you are looking for.
LAYOUT
Enclosed porch with letterboxes and staircase. Entrance to the flat with spacious hall giving access to all rooms. The property is also easily accessible via the back entrance through the garden.
The bright living room with wooden floor extends across the entire depth of the flat from front to rear. Large windows at the front, side and rear provide an abundance of natural light. The dining room, kitchen and rear bedroom provide access to the veranda, which leads to the garden via a staircase. This is located on the southwest, allowing you to enjoy the sun almost all day long.
The open kitchen is practical and fully equipped with a large oven, microwave, 5-burner gas hob, extractor hood, dishwasher and a spacious refrigerator.
The property has three good-sized bedrooms: one at the rear with access to the veranda and garden, and two at the front, one of which has access to the balcony.
The bathroom has a spacious walk-in shower, washbasin with matching cabinet and a radiator. The separate toilet with washbasin is located right next to the bathroom.
The hall has a practical cupboard with space for a washing machine and dryer.
In the basement there is a spacious private storage room with electricity, ideal for bicycles, storage or as a workshop.
SPECIAL FEATURES
- Living area approx. 102m² (in accordance with NEN 2580)
- Living room with access to balcony
- Sunny veranda and garden facing southwest
- Balcony facing northeast
- Three bedrooms
- Bathroom with walk-in shower and washbasin
- Separate toilet with washbasin
- Active and healthy owners' association €124.64 contribution per month
- Double glazing
- Central heating boiler from 2019 REMEHA Avanta
- Energy label C
- Delivery in consultation
- Free parking in the street and surrounding area
- All measurements are indicative, no rights can be derived from them
SURROUNDINGS
The property is located in the popular Voorburg-Noord, a quiet and green residential area with a central location. Shops, supermarkets, public transport (tram and bus), primary schools and playgrounds are within walking distance. The Laan van NOI and Voorburg stations are a short bike ride away, as are the Julianabaan shopping centre and the historic Huygenskwartier.
By car, the A12, A4 and A13 motorways are just a few minutes away, making The Hague, Rotterdam and Amsterdam easily accessible. For relaxation and nature, Park 't Loo, the Haagse Bos and the Vliet are within easy reach.
A surprisingly spacious apartment in a prime location with plenty of light, a nice layout and a spacious garden. Make an appointment for a viewing soon!
SALES CONDITIONS
* Delivery in consultation
* Choice of notary in consultation
* Our office's terms and conditions of sale and privacy statement apply
The purchase agreement will be laid down in the deed of sale, which may include additional clauses such as: materials clause, the Measurement Instruction, the Energy Label and agreements for the utility companies. The text of the deed of sale, as well as the additional clauses, are available on request.
The Measurement Instruction is based on NEN2580. The Measurement Instruction is intended to apply a more uniform method of measurement to provide an indication of the usable area. The Measurement Instruction does not completely rule out differences in measurement results, for example due to differences in interpretation, rounding off or limitations in performing the measurement.
Queridostraat 143
Voorburg
€ 475.000,- k.k.
Omschrijving
Lees meer
Kenmerken
Overdracht
- Vraagprijs
- € 475.000,- k.k.
- Status
- beschikbaar
- Aanvaarding
- in overleg
Bouw
- Soort woning
- appartement
- Soort appartement
- portiekflat
- Aantal woonlagen
- 1
- Woonlaag
- 1
- Bouwvorm
- bestaande bouw
- Bouwjaar
- 1957
- Bouwperiode
- 1945 - 1959
- Open portiek
- nee
- Onderhoud binnen
- goed
- Onderhoud buiten
- goed
- Dak
- zadeldak
- Isolatie
- dubbel glas
Energie
- Energielabel
- C
- Verwarming
- cv-Ketel
- Warm water
- cv-Ketel
Oppervlakten en inhoud
- Woonoppervlakte
- 102 m²
- Buitenruimte oppervlakte
- 9 m²
Indeling
- Aantal kamers
- 4
- Aantal slaapkamers
- 3
Garage / Schuur / Berging
- Schuur/berging
- ja
Lees meer
