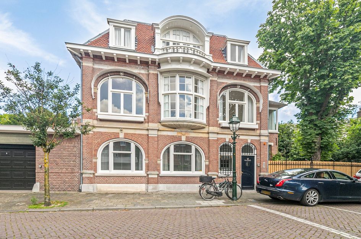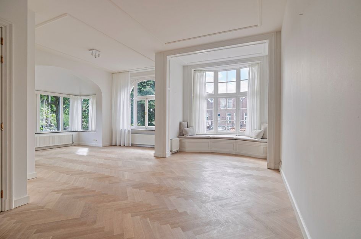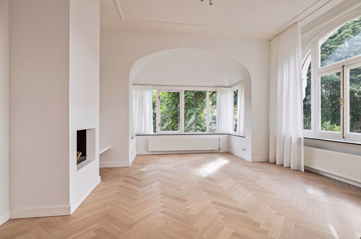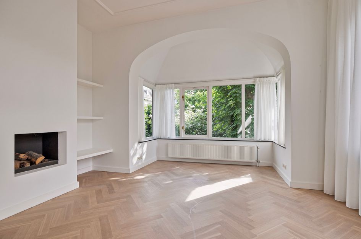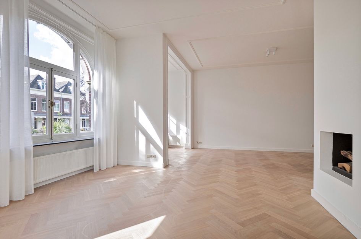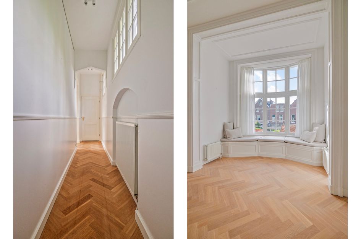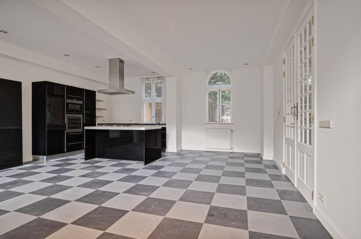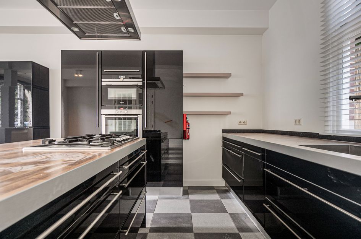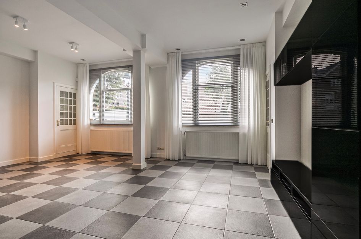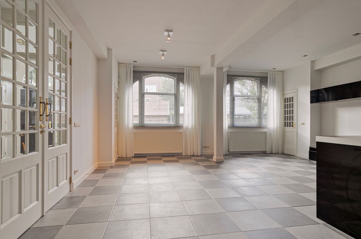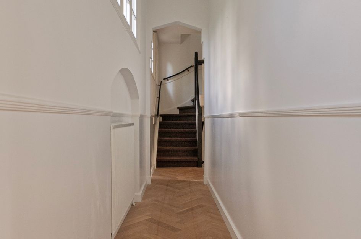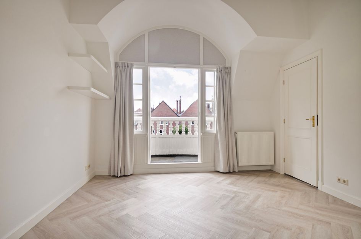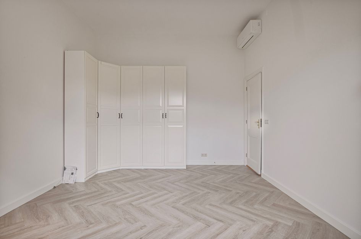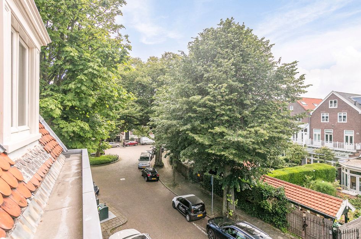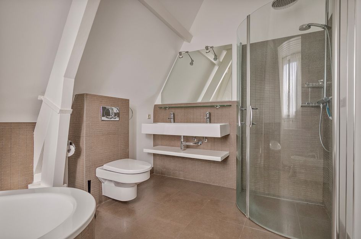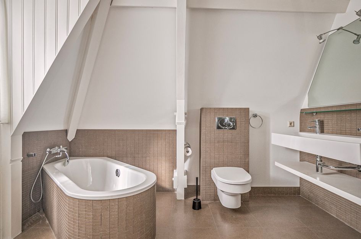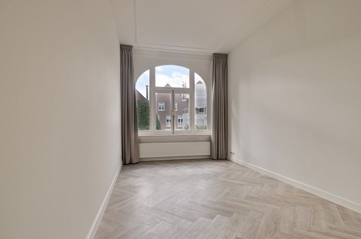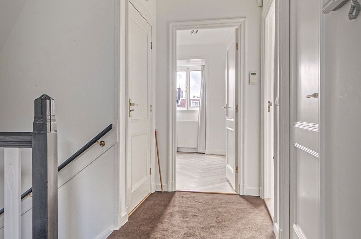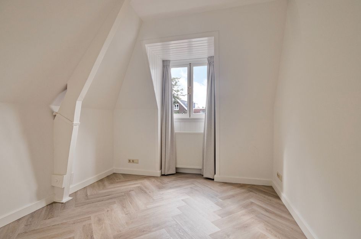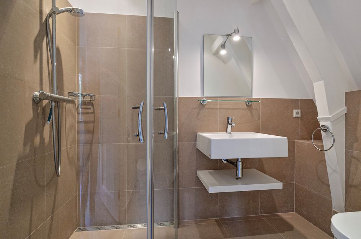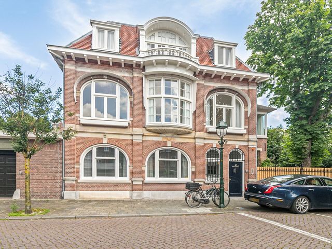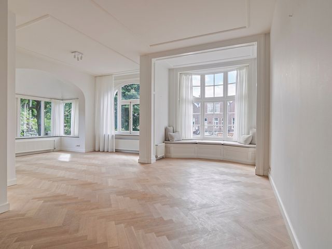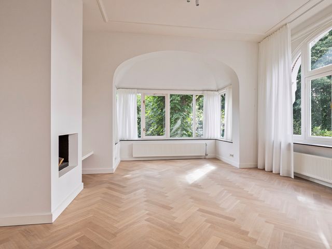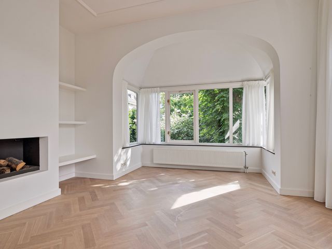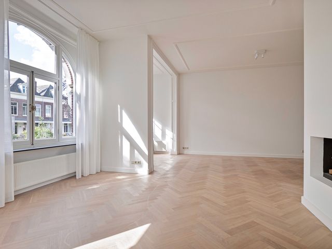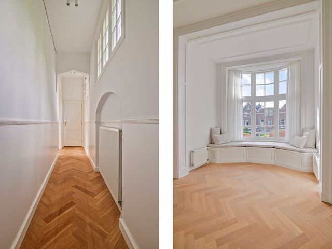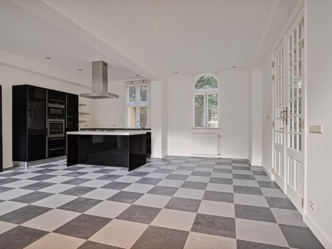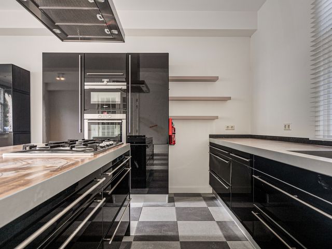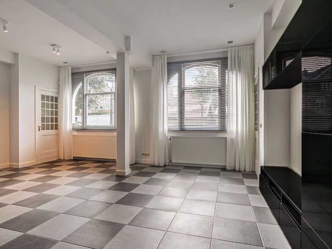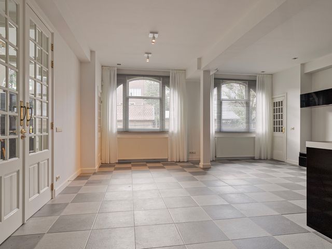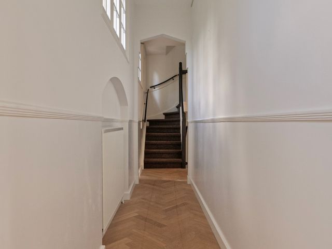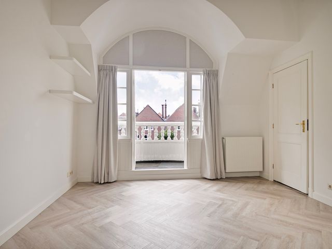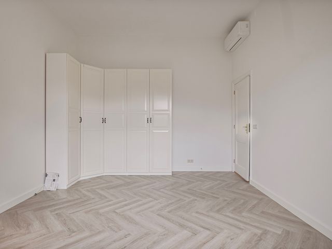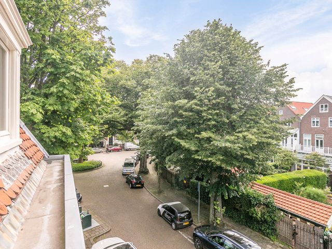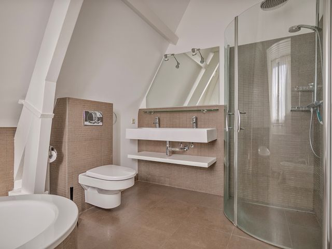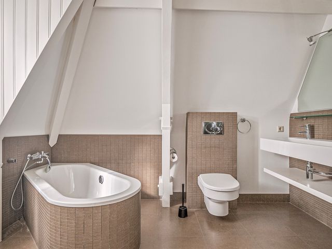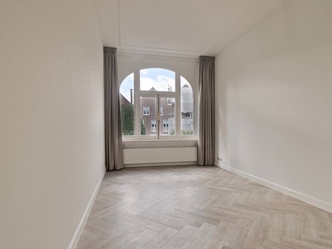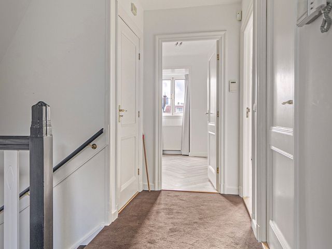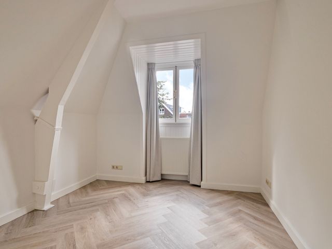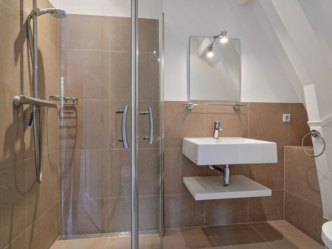Unique and fully renovated detached villa on The Hague’s most exclusive location: Prinsevinkenpark. This amazing house comes with 4 bedrooms. 3 bathrooms, a garage, a basement, a spacious garden on both sides and 280m2 of living space.
The house is centrally located for schools - including HSV International School, sports facilities and the Frederikstraat, Denneweg and Bankastraat with a wide variety of restaurants and shops. The Archipel is a quiet neighbourhood surrounded by canals and parks such as “Scheveningse bosjes”. Just around the corner is a kids' playground which makes it even more interesting for families with kids.
Conveniently located for public transport allowing easy access to the beach and the city centre. Exit roads towards Amsterdam and Rotterdam can also be reached with ease.
Layout:
Entrance on the ground floor with guest toilet, wardrobe space and a door to the garden. Through large doors, we can reach a huge kitchen with a cooking island. This kitchen is fully equipped and functions as a dining area because of its huge area.
An enormous basement can be accessed through the hallway as well and contains the laundry area as well.
Stairs to the first floor lead to a hallway with access to the L-shaped living area with bay windows and a fireplace. On this floor we also find the first bedroom and the first bathroom, which has a shower and toilet.
Stairs to the second floor lead to a spacious landing and 3 bedrooms. Two good sized rooms and a slightly smaller third room. 2 bedrooms have ensuite bathrooms, of which the master bedroom has the biggest ensuite, with a separate bathtub, toilet, shower and double washbasin. The other bathroom and thus the third one has a shower, washbasin and a toilet.
On the ground floor we can access a spacious garage which is situated next to the house.
Please call our office if you wish to visit this unique house.
Extra remarks:
- Available directly
- Available for minimum 12 months
- Rental price excludes the costs of utilities, TV and internet
- Energy label E
- Garage next door
- Spacious basement
- Unique area
- Unfurnished
Unique and fully renovated detached villa on The Hague’s most exclusive location: Prinsevinkenpark. This amazing house comes with 4 bedrooms. 3 bathrooms, a garage, a basement, a spacious garden on both sides and 280m2 of living space.
The house is centrally located for schools - including HSV International School, sports facilities and the Frederikstraat, Denneweg and Bankastraat with a wide variety of restaurants and shops. The Archipel is a quiet neighbourhood surrounded by canals and parks such as “Scheveningse bosjes”. Just around the corner is a kids' playground which makes it even more interesting for families with kids.
Conveniently located for public transport allowing easy access to the beach and the city centre. Exit roads towards Amsterdam and Rotterdam can also be reached with ease.
Layout:
Entrance on the ground floor with guest toilet, wardrobe space and a door to the garden. Through large doors, we can reach a huge kitchen with a cooking island. This kitchen is fully equipped and functions as a dining area because of its huge area.
An enormous basement can be accessed through the hallway as well and contains the laundry area as well.
Stairs to the first floor lead to a hallway with access to the L-shaped living area with bay windows and a fireplace. On this floor we also find the first bedroom and the first bathroom, which has a shower and toilet.
Stairs to the second floor lead to a spacious landing and 3 bedrooms. Two good sized rooms and a slightly smaller third room. 2 bedrooms have ensuite bathrooms, of which the master bedroom has the biggest ensuite, with a separate bathtub, toilet, shower and double washbasin. The other bathroom and thus the third one has a shower, washbasin and a toilet.
On the ground floor we can access a spacious garage which is situated next to the house.
Please call our office if you wish to visit this unique house.
Extra remarks:
- Available directly
- Available for minimum 12 months
- Rental price excludes the costs of utilities, TV and internet
- Energy label E
- Garage next door
- Spacious basement
- Unique area
- Unfurnished
Prinsevinkenpark 40
Den Haag
€ 6.750,- p/m
Omschrijving
Lees meer
Kenmerken
Overdracht
- Huurprijs
- € 6.750,- p/m
- Status
- beschikbaar
- Aanvaarding
- in overleg
Bouw
- Soort woning
- woonhuis
- Soort woonhuis
- eengezinswoning
- Type woonhuis
- 2-onder-1-kapwoning
- Aantal woonlagen
- 4
- Bouwvorm
- bestaande bouw
- Bouwperiode
- 1906-1930
- Voorzieningen
- mechanische ventilatie en airconditioning
Energie
- Energielabel
- E
- Verwarming
- c.v.-ketel en open haard
- Warm water
- c.v.-ketel
Oppervlakten en inhoud
- Woonoppervlakte
- 283 m²
- Perceeloppervlakte
- 300 m²
- Inhoud
- 660 m³
- Inpandige ruimte oppervlakte
- 24 m²
Indeling
- Aantal kamers
- 6
- Aantal slaapkamers
- 4
Buitenruimte
- Ligging
- aan park en aan rustige weg
Garage / Schuur / Berging
- Garage
- aangebouwde stenen garage
Lees meer
