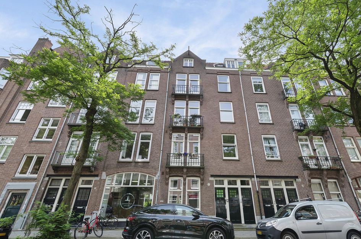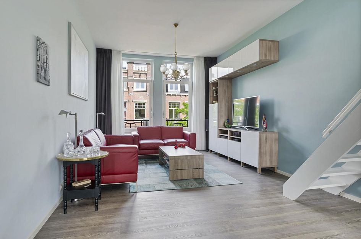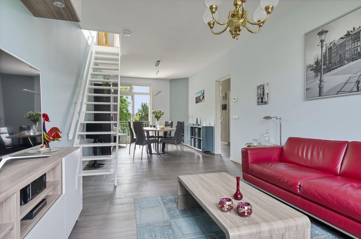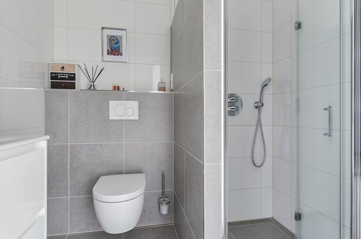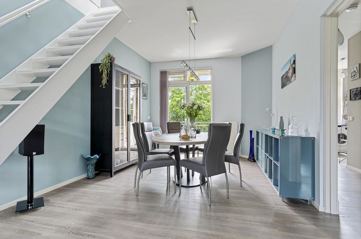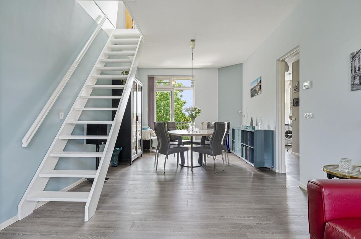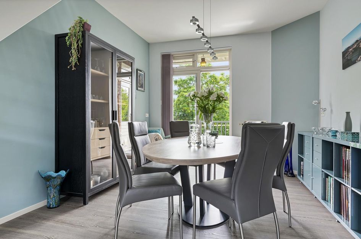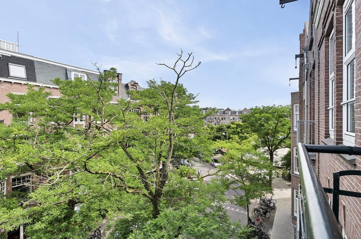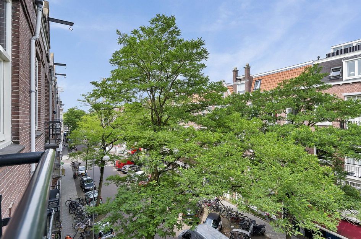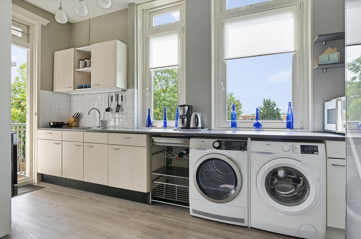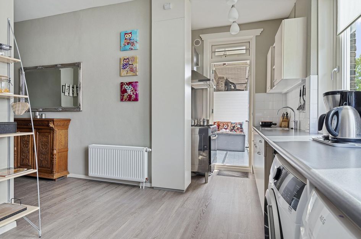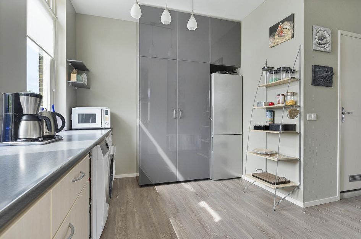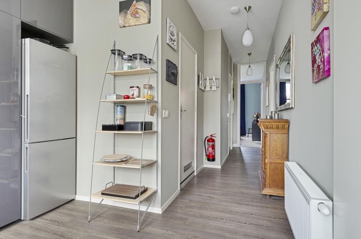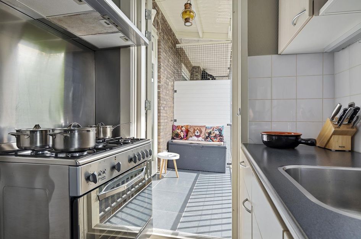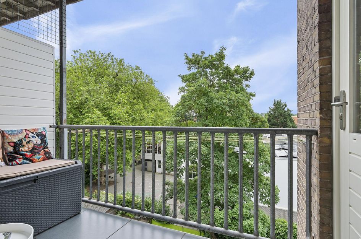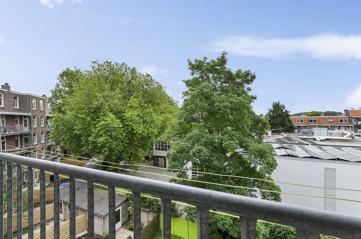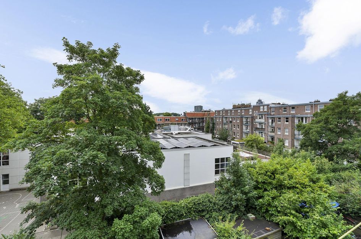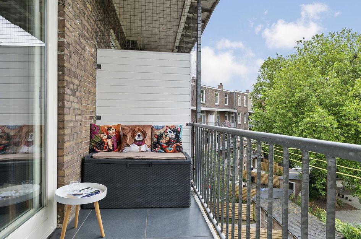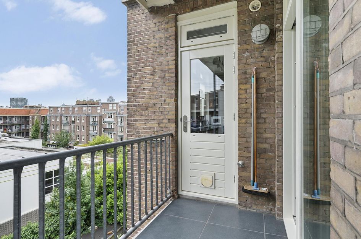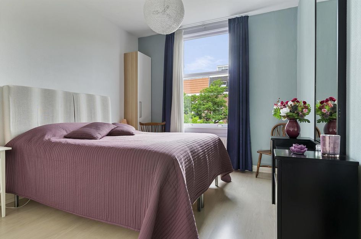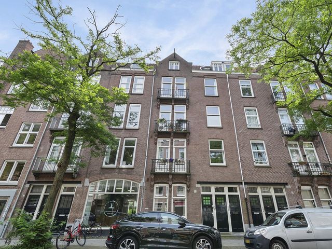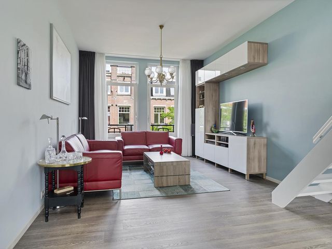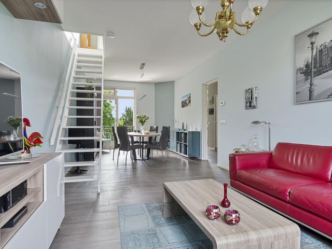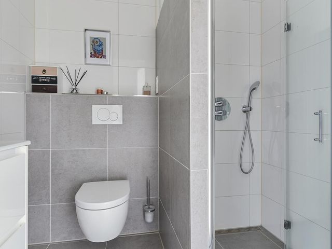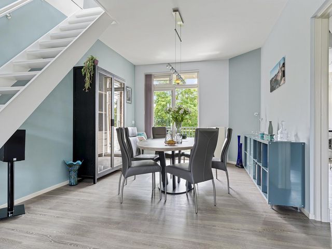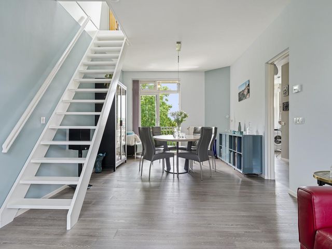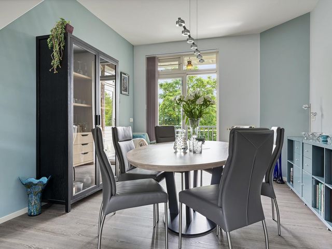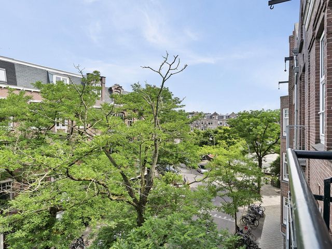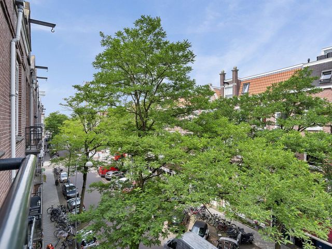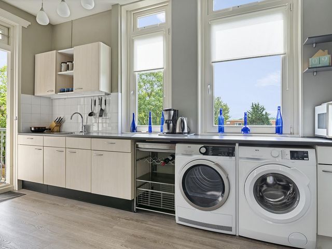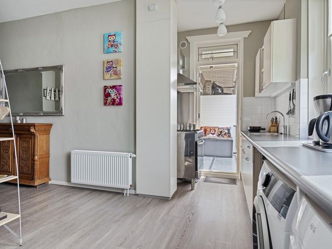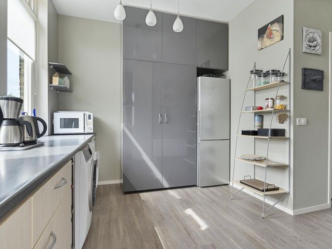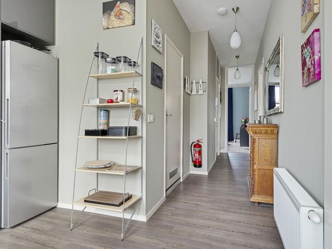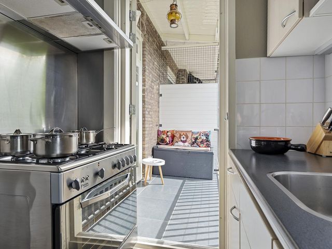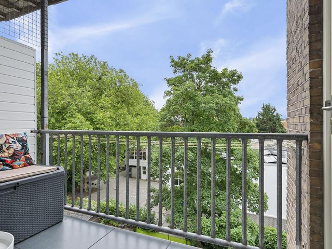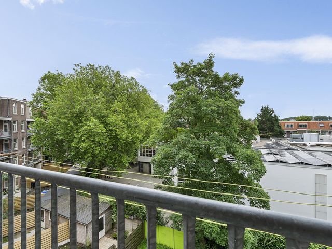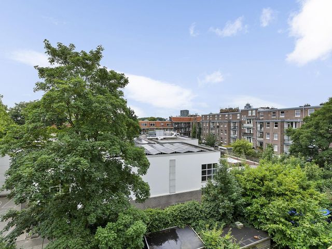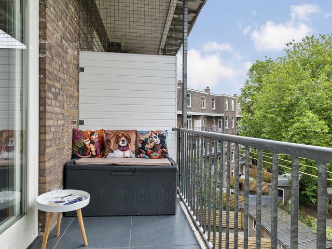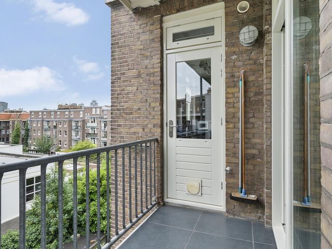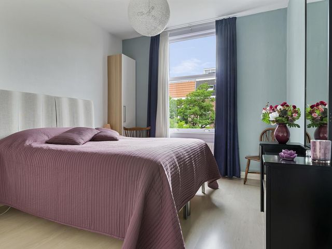Appartement gelegen over 2 etages waarvan de eerste is gelegen op de 3e etage. Het appartement is keurig afgewerkt, voorzien van vele isolatiemaatregelen zoals HR++ glas, gevelisolatie van binnen uit en dak- en vloerisolatie. Dit uit zich dan ook in een energielabel A! De plafonds en wanden zijn voorzien van glad stucwerk en door de velen ramen beschikt de woning over veel lichtinval. Kortom, een zeer nette woning waar wij u graag een rondleiding geven.
Het trappenhuis biedt toegang tot de woning gelegen op de 3 etage. De hal is gelegen in het midden van de woning. Vanuit hier heb je toegang tot een ruime slaapkamer aan de voorzijde van het appartement. Deze slaapkamer is afgewerkt met laminaat. In deze slaapkamer bevindt zich ook nog de fraai weggewerkte meterkast. Vanuit de hal is ook de woonkamer te bereiken welke is gelegen over de hele lengte van de woning. Aan de voorzijde van de woonkamer bevinden zich 2 deuren welke toegang bieden tot het balkon met uitzicht over de levendige Pretoriusstraat. Aan de achterzijde van de woning bevindt zich een schuifpui met toegang tot een groter balkon met fraaie plavuizen tegels. Dit balkon is ook toegankelijk vanuit de keuken welke aan de achterzijde van de woning is gelegen. De keuken beschikt over diverse inbouwapparatuur. Er is een 5 pits fornuis, een oven en een afzuigkap. Ook beschikt de ruimtelijke keuken over voldoende opbergruimte, plaats voor het aansluiten van een droger en wasmachine en de in de kast weggewerkte Cv-ketel (Remeha Avanta uit 2015). Vanuit de keuken weer even terug naar de hal waar zich ook nog ze zeer nette en tijdloze badkamer bevindt. De badkamer is geheel betegeld en voorzien van een wandcloset, een douche met geïntegreerde kranen, een wastafelmeubel, een designradiator en de badkamer beschikt over elektrische vloerverwarming. Tevens is het plafond voorzien van inbouwverlichting.
Vanuit de woonkamer is er een open en vaste trap welke toegang biedt tot de bovenste etage van de woning. De bovenste etage kan afgesloten worden van de 3e etage door middel van een luik. Dit met oog op warmte dat naar boven stijgt. De bovenste etage van de woning is voorzien van laminaat. Vanuit deze kamer welke is gelegen aan de achterzijde van het appartement, heb je vrij uitzicht zonder direct aanliggende achterburen. Vervolgens is er vanuit deze kamer nog een een toegang tot een volgende kamer welke nu wordt gebruikt als hobbykamer. Officieel staat dit gedeelte van de woning nog te boek als berging.
Bijzonderheden:
- 87m2 woonoppervlakte + 15m2 berging in gebruik als woonruimte
- Balkon aan de voor- en achterzijde
- Jaarlijkse canon van 1.253,46 met indexering, na huidig tijdvak vastgeklikt.
- Woning gelegen op de 3e en 4e etage
- Voorzien van HR++ glas
- Veel lichtinval
- Maandelijkse servicekosten 120,-
- Energielabel A
Apartment located over 2 floors, the first of which is located on the 3rd floor. The apartment is neatly finished, equipped with many insulation measures such as HR++ glass, facade insulation from the inside and roof and floor insulation. This is reflected in an energy label A! The ceilings and walls have smooth plasterwork and the many windows provide the house with plenty of light. In short, a very neat house where we would be happy to give you a tour.
The stairwell provides access to the house located on the 3rd floor. The hall is located in the middle of the house. From here you have access to a spacious bedroom at the front of the apartment. This bedroom is finished with laminate. This bedroom also contains the beautifully concealed meter cupboard. From the hall you can also reach the living room, which is located over the entire length of the house. At the front of the living room there are 2 doors which provide access to the balcony with a view over the lively Pretoriusstraat. At the rear of the house there is sliding doors with access to a larger balcony with beautiful tiled floors. This balcony is also accessible from the kitchen, which is located at the rear of the house. The kitchen has various built-in appliances. There is a 5 burner stove, an oven and an extractor hood. The spacious kitchen also has sufficient storage space, space for connecting a dryer and washing machine and the central heating boiler (Remeha Avanta from 2015) concealed in the cupboard. From the kitchen back to the hall where there is also the very neat and timeless bathroom. The bathroom is fully tiled and equipped with a wall-mounted toilet, a shower with integrated taps, a washbasin, a design radiator and the bathroom has electric underfloor heating. The ceiling is also equipped with recessed lighting.
From the living room there is an open and fixed staircase that provides access to the top floor of the house. The top floor can be closed off from the 3rd floor by means of a hatch. This with a view to heat rising upwards. The top floor of the house has laminate flooring. From this room, which is located at the rear of the apartment, you have an unobstructed view without directly adjacent rear neighbors. Then from this room there is access to the next room which is now used as a hobby room. Officially, this part of the house is still registered as a storage room.
Particularities:
- 87m2 living space + 15m2 storage room used as living space
- Balcony at the front and rear
- Annual rent of 1,253.46 with indexing, locked after the current period.
- House located on the 3rd and 4th floor
- Equipped with HR++ glass
- Lots of light
- Monthly service costs 120,-
- Energy label A
Pretoriusstraat 57 3
Amsterdam
€ 700.000,- k.k.
Omschrijving
Lees meer
Kenmerken
Overdracht
- Vraagprijs
- € 700.000,- k.k.
- Status
- onder bod
- Aanvaarding
- in overleg
Bouw
- Soort woning
- appartement
- Soort appartement
- maisonnette
- Aantal woonlagen
- 2
- Woonlaag
- 3
- Kwaliteit
- normaal
- Bouwvorm
- bestaande bouw
- Open portiek
- nee
- Huidige bestemming
- woonruimte
- Dak
- samengesteld dak
Energie
- Energielabel
- A
- Verwarming
- c.v.-ketel
- Warm water
- c.v.-ketel
- C.V.-ketel
- gas gestookte cv-ketel uit 2015 van Remeha Avanta, eigendom
Oppervlakten en inhoud
- Woonoppervlakte
- 102 m²
- Buitenruimte oppervlakte
- 4 m²
Indeling
- Aantal kamers
- 4
- Aantal slaapkamers
- 2
Garage / Schuur / Berging
- Parkeergelegenheid
- betaald parkeren
Lees meer
