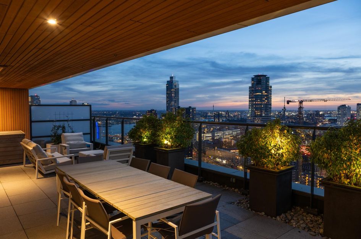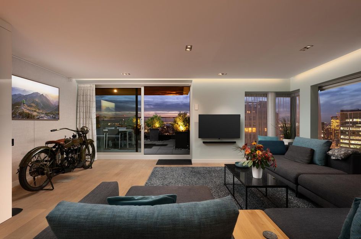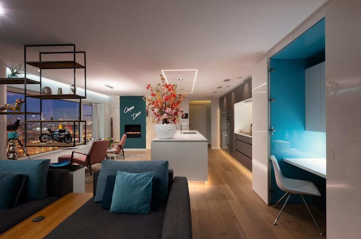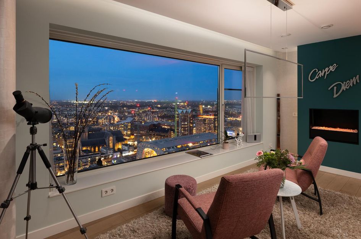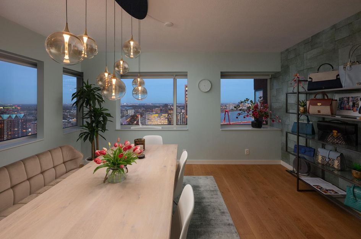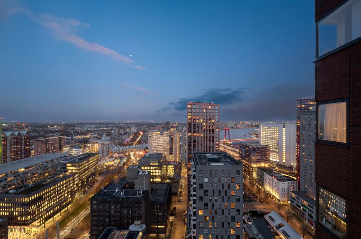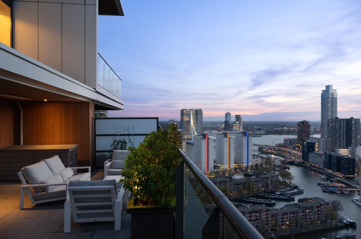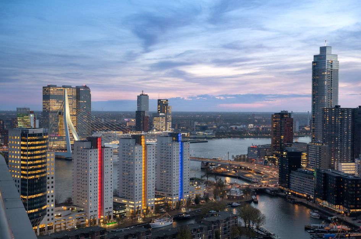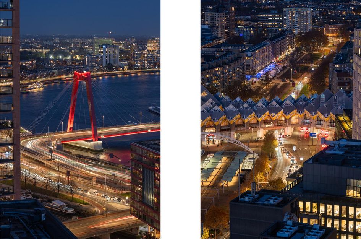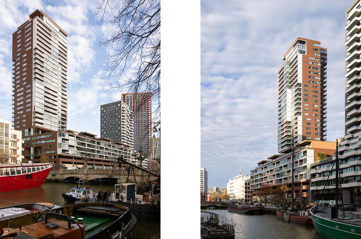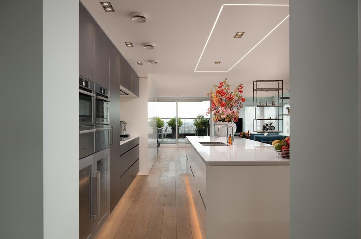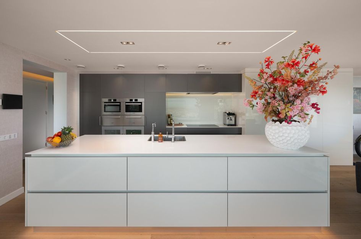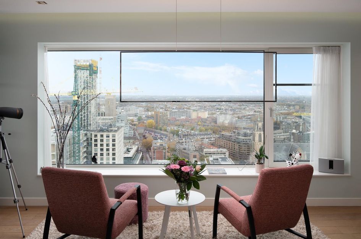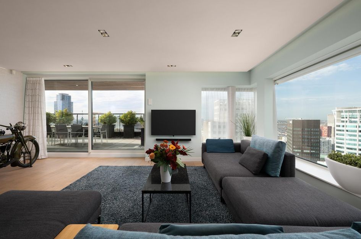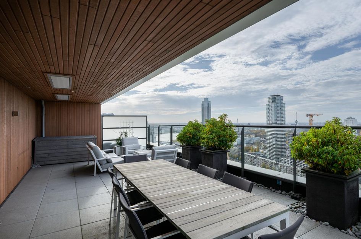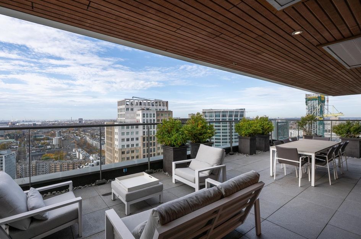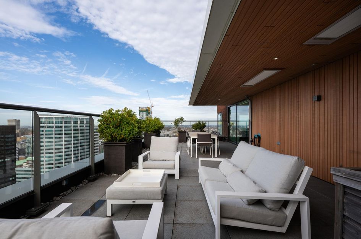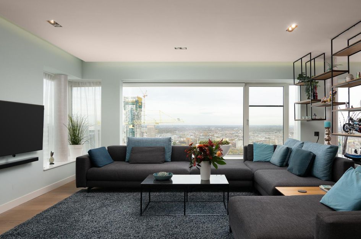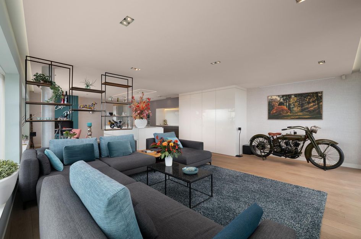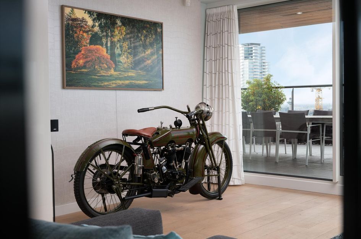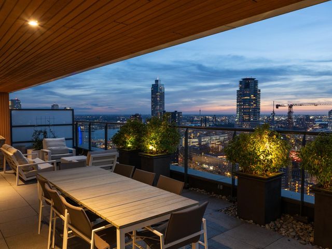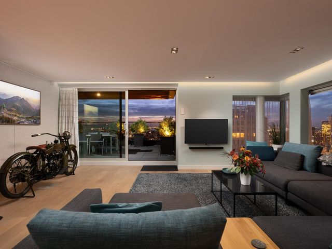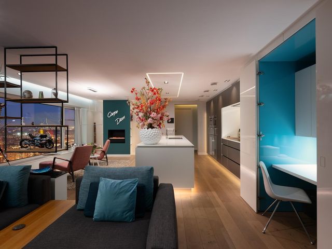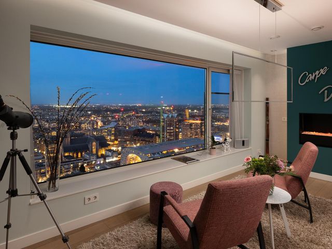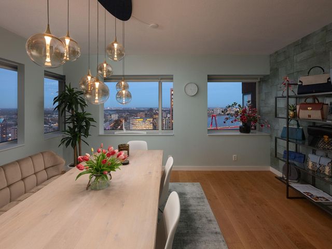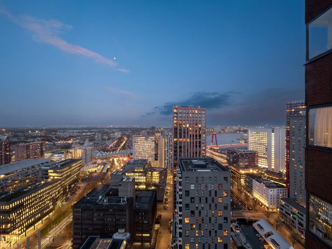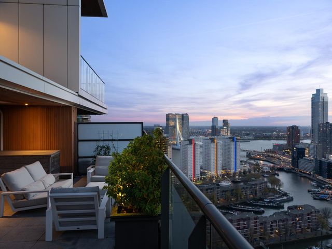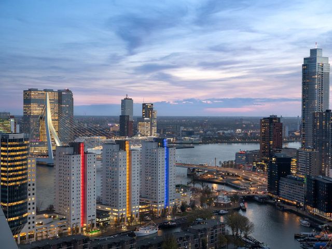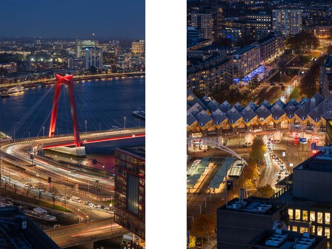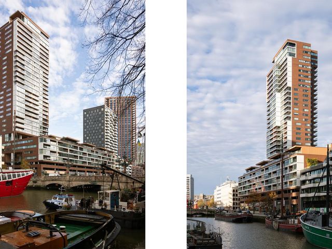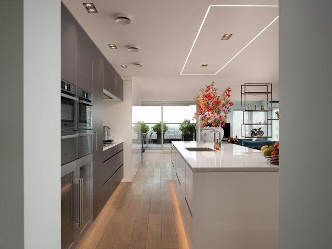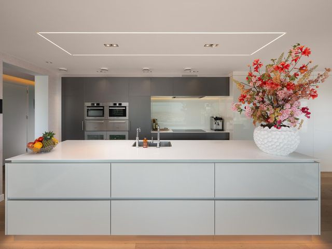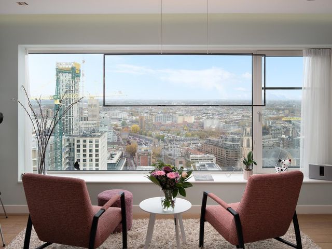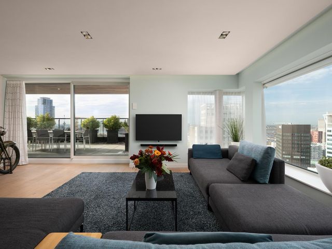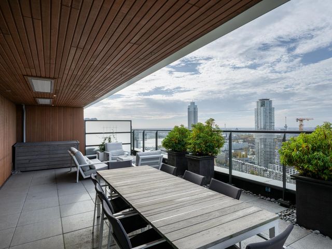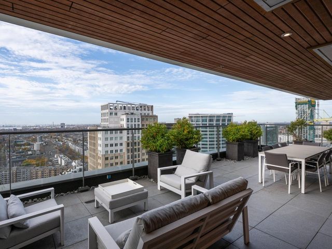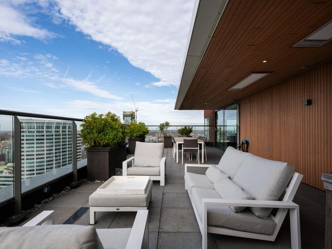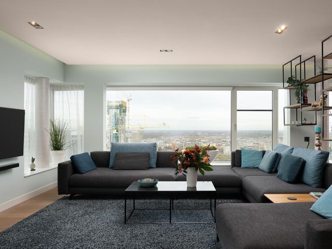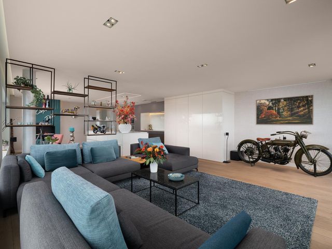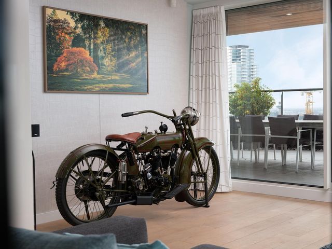DRVM presenteert: Posthoornstraat 518 | Leven met Uitzicht
*English below*
Wanneer de zon de stad zacht raakt en de Maas het licht vangt, open je hier de schuifpui en voel je het meteen: dit is leven met uitzicht. Hoog boven de dynamiek van Rotterdam, maar toch midden in haar energie. Tegelijkertijd ervaar je hier een bijzondere rust, een oase, terwijl het centrum op slechts 2 minuten lopen ligt. Een appartement dat rust ademt, ruimte biedt en een subtiele elegantie heeft die moeiteloos aansluit bij de skyline die je elke dag ziet veranderen. Welkom aan de Posthoornstraat 518, een woning die niet alleen ontworpen is om in te wonen, maar om in te leven.
RONDLEIDING
DE ENTREE | DE TOON IS DIRECT GEZET
Al bij aankomst ervaar je de kwaliteit van 100HOOG. De gezamenlijke entree is strak vormgegeven, modern en rijk aan glas, waardoor het daglicht vrij spel heeft. De afgesloten centrale hal met brievenbussen, bellentableau, videofooninstallatie, het trappenhuis en de ruime lift vormt een warm welkom bij elke thuiskomst. Op de derde etage bevindt zich bovendien een groene daktuin, zorgvuldig onderhouden door de VvE. Het is een rustige plek waar bewoners even kunnen ontsnappen aan de stad, midden in het gebouw dat juist zo sterk met die stad verbonden is.
EERSTE INDRUK
In het appartement zelf valt direct de serene sfeer op. De eikenhouten vloer loopt door in alle ruimtes en vormt de warme basis van het interieur. Door de lange zichtlijnen en het overvloedige licht voelt het geheel ruimtelijk en open. De stad is voortdurend aanwezig; als een levend kunstwerk dat door de grote raampartijen voortdurend van kleur en karakter verandert. Tegelijkertijd blijft het interieur strak en opgeruimd dankzij de vele ingebouwde opbergmogelijkheden die op natuurlijke wijze zijn geïntegreerd in het ontwerp.
DE WOONKAMER | ROTTERDAM IN VOLLE GLORIE
De woonkamer is een ruimte die ademt, leeft en verbindt. Vanuit elke hoek kijk je uit op weer een ander stuk van de stad: de Maas, de Wijnhaven, het Cool District of de Laurenskerk. Het is alsof elk raam zijn eigen schilderij vormt, met licht dat van uur tot uur verandert. De moderne waterdamp-haard brengt een zachte warmte en sfeer in de ruimte, en vormt een mooi contrast met de strakke lijnen van het interieur. De living sluit naadloos aan op het eetgedeelte en de keuken, waardoor er een ruimtelijke, loftachtige beleving ontstaat.
DE KEUKEN | DESIGN MET EEN DOEL
De open keuken uit 2013 combineert stijl met functionaliteit en vormt een belangrijk hart van het appartement. De hoogglans fronten en het ruime kookeiland met geïntegreerde verlichting geven de ruimte een rustige, luxe uitstraling. De keuken is uitgerust met hoogwaardige Bosch-apparatuur, waaronder 2 wijnklimaatkasten, 2 bordenwarmers, een combimagnetron, een stoomoven, een Quooker, een koelkast, een vrieskast en een 5-pits inductiekookplaat.
Koken met uitzicht over de stad is hier niet slechts een privilege, maar dagelijkse realiteit.
HET TERRAS | BUITEN LEVEN OP HOOG NIVEAU
Wanneer de schuifdeuren opengaan, stap je het XL-zonneterras op dat volledig op het zuidwesten ligt. Het terras meet 11 x 4,6 meter en biedt een ongekende hoeveelheid ruimte. Dit is de plek waar binnen en buiten naadloos in elkaar overlopen. Het uitzicht is ronduit spectaculair: de Maas stroomt verderop, het Wijnhavengebied strekt zich uit, het Cool District bruist in de verte en de binnenstad toont zich in al haar diversiteit.
SLAAPKAMERS & BADKAMERS | EEN OASE VAN RUST
De master bedroom is ontworpen om tot rust te komen. Direct naast de slaapkamer bevindt zich een grote walk-in closet met op maat gemaakte inbouwkasten. De ensuite badkamer is afgewerkt met hoogwaardige materialen en voorzien van een sunshower en ligbad, een privéspa op hoogte.
Daarnaast beschikt het appartement over een tweede badkamer, praktisch gelegen in de hal. De huidige tweede slaapkamer wordt gebruikt als elegante dining room, maar kan eenvoudig worden teruggebracht tot één of twee slaapkamers.
COMFORT, RUIMTE & DETAILS
Naast het zichtbare comfort biedt het appartement ook veel onzichtbare luxe. De WTW-installatie met vloerverwarming en -koeling zorgt voor een aangenaam klimaat.
Verder beschikt het appartement over:
- een alarminstallatie (werkend en onderhouden)
- een domoticasysteem voor de verlichting
- een interne berging waar zich ook de ventilatie-installatie bevindt
- een separaat washok met wasmachine, droogautomaat en spoelbak
Ook is er een ruime externe berging beschikbaar en behoren 2 parkeerplaatsen tot het geheel (separaat te koop).
De gehele inrichting kan desgewenst worden overgenomen.
100HOOG & DE OMGEVING
100HOOG is een herkenbare verschijning in het hart van Rotterdam: modern, stijlvol en strategisch gelegen. Vanaf hier loop je gemakkelijk naar de Oude Haven, de Markthal, het Wijnhavenkwartier en Station Blaak. De omgeving is rijk aan restaurants, boetieks, cultuur en hotspots, van intieme cafés tot toonaangevende fine dining zoals restaurant Fred. De sfeer is internationaal, maar voelt tegelijkertijd onmiskenbaar Rotterdams. Wonen in 100HOOG betekent leven op het ritme van een stad die nooit stilstaat, terwijl je zelf altijd beschikt over rust, comfort en een uitzicht dat elke dag opnieuw verrast.
BIJZONDERHEDEN
- Parkeerplaatsen (2): beschikbaar voor € 45.000 per stuk
- Woonoppervlakte: ca. 151 m2 gelegen op de 31e verdieping
- XL-zonneterras (11 x 4,6 m) op het zuidwesten
- Eenvoudig aan te passen naar twee/drie slaapkamers
- WTW-installatie met vloerverwarming én vloerkoeling
- VvE-bijdrage: € 423,- + € 62,- per parkeerplaats (€ 123 voor beiden)
- Interne berging + externe berging
- Alarminstallatie & domotica
- Keuken volledig Bosch uitgevoerd
- Gehele inrichting is ter overname beschikbaar
DRVM Makelaars Wij zijn de makelaar van de verkoper en adviseren u uw eigen aankoopmakelaar mee te nemen. Aan deze aanbieding kunnen geen rechten worden ontleend.
----------------------------------------------------------------------
ENGLISH
DRVM presents: Posthoornstraat 518 | Living with a View
When the sun gently touches the city and the Maas catches the light, you slide open the doors and feel it instantly: this is living with a view. High above the vibrant rhythm of Rotterdam, yet right in the heart of its energy. At the same time, you experience an extraordinary sense of calm here, an oasis, while the city centre is just a 2-minute walk away. An apartment that breathes serenity, offers space, and carries a subtle elegance that seamlessly matches the skyline transforming before your eyes each day. Welcome to Posthoornstraat 518, a home designed not just for living, but for truly being.
TOUR
THE ENTRANCE | SETTING THE TONE
From the moment you arrive, the quality of 100HOOG reveals itself. The shared entrance is sleek, modern, and rich in glass, allowing natural light to flow freely. The secure central hall with mailboxes, intercom system, video entry system, stairwell and spacious lift creates a warm welcome every time you come home.
On the third floor, you’ll also find a landscaped communal roof garden, carefully maintained by the owners’ association. It’s a peaceful retreat where residents can momentarily escape the city, right in the centre of a building so closely connected to it.
FIRST IMPRESSION
Inside the apartment, the serene atmosphere is immediately noticeable. The oak flooring flows through every room, forming the warm foundation of the interior. Long sightlines and abundant natural light create a spacious and open feel. The city is constantly present; like a living artwork framed by the expansive windows, shifting in colour and character throughout the day. Meanwhile, the interior remains calm and uncluttered thanks to the many built-in storage solutions subtly integrated into the design.
THE LIVING ROOM | ROTTERDAM IN FULL GLORY
The living room breathes, lives and connects. From every angle, you look out onto a different part of the city: the Maas, the Wijnhaven, the Cool District or the Laurenskerk. Each window feels like its own painting, with changing light from hour to hour.
The modern water-vapour fireplace adds soft warmth and atmosphere to the room, offering a beautiful contrast to the clean lines of the interior. The living area flows effortlessly into the dining space and kitchen, creating a spacious, loft-like experience.
THE KITCHEN | DESIGN WITH PURPOSE
The open kitchen (2013) blends style with functionality and forms a central heart of the apartment. High-gloss fronts and the generous island with integrated lighting create a calm, luxurious look. The kitchen is equipped with high-end Bosch appliances, including 2 wine climate cabinets, 2 plate warmers, a combi-microwave, a steam oven, a Quooker, a refrigerator, a freezer and a 5-burner induction cooktop.
Cooking with views over the city isn’t just a privilege, it’s part of everyday life here.
THE TERRACE | ELEVATED OUTDOOR LIVING
When the sliding doors open, you step onto the XL sun terrace, facing southwest. Measuring 11 x 4.6 metres, it offers an exceptional amount of space. This is where indoors and outdoors blend seamlessly. The view is simply spectacular: the Maas flowing in the distance, the Wijnhaven area unfolding below, the Cool District buzzing further away and the city centre revealing all its diversity.
BEDROOMS & BATHROOMS | AN OASIS OF QUIET
The master bedroom is designed to restore calm. Directly adjacent is a spacious walk-in closet fitted with custom-made cabinetry. The ensuite bathroom is finished with high-quality materials and features a sunshower and bathtub — a private spa in the sky.
The apartment also includes a second bathroom, conveniently located off the hallway. The current second bedroom is used as an elegant dining room but can easily be reconfigured into one or two full bedrooms.
COMFORT, SPACE & DETAILS
Beyond what you see, the apartment offers a wealth of invisible luxury. The WTW ventilation system with underfloor heating and cooling ensures a pleasant climate throughout the year.
Additional features include:
a maintained, fully operational alarm system
a home-automation system for lighting
an internal storage room housing the ventilation system
a separate laundry room with washing machine, dryer and sink
A spacious external storage unit is also included, and two parking spaces belong to the property (available separately).
All furnishings can be taken over if desired.
100HOOG & THE SURROUNDINGS
100HOOG is a distinctive landmark in the heart of Rotterdam: modern, stylish and strategically located. From here, you can easily walk to the Oude Haven, the Markthal, the Wijnhaven district and Station Blaak. The neighbourhood is rich in restaurants, boutiques, culture and hotspots, from intimate cafés to renowned fine-dining such as restaurant Fred. The atmosphere is international yet unmistakably Rotterdam. Living in 100HOOG means living at the rhythm of a city that never stands still, while always having access to peace, comfort and a view that surprises you every single day.
SPECIFICS
- Parking spaces (2): available for €45,000 each
- Living area: approx. 151 m2, located on the 31st floor
- XL sun terrace (11 x 4.6 m) facing southwest
- Easily adaptable to two or three bedrooms
- WTW system with underfloor heating and cooling
- Owners’ association contribution: €423 + €62 per parking space (€123 for both)
- Internal storage + external storage
- Alarm system & home automation
- Kitchen fully equipped with Bosch appliances
- Entire interior can be taken over
DRVM Makelaars
We represent the seller and advise you to bring your own purchasing agent. No rights can be derived from this offer.
Posthoornstraat 518
Rotterdam
€ 1.475.000,- k.k.
Omschrijving
Lees meer
Kenmerken
Overdracht
- Vraagprijs
- € 1.475.000,- k.k.
- Status
- beschikbaar
- Aanvaarding
- in overleg
Bouw
- Soort woning
- appartement
- Soort appartement
- tussenverdieping
- Aantal woonlagen
- 1
- Woonlaag
- 31
- Kwaliteit
- normaal
- Bouwvorm
- bestaande bouw
- Bouwperiode
- 2011-
- Open portiek
- nee
- Huidige bestemming
- woonruimte
- Dak
- plat dak
- Bijzonderheden
- gedeeltelijk gestoffeerd
- Voorzieningen
- lift
Energie
- Energielabel
- A++
- Verwarming
- warmte terugwininstallatie en vloerverwarming geheel
Oppervlakten en inhoud
- Woonoppervlakte
- 150 m²
- Buitenruimte oppervlakte
- 56 m²
Indeling
- Aantal kamers
- 3
- Aantal slaapkamers
- 2
Buitenruimte
- Ligging
- in centrum, in woonwijk en vrij uitzicht
Garage / Schuur / Berging
- Parkeergelegenheid
- parkeergarage
- Schuur/berging
- box
Lees meer
