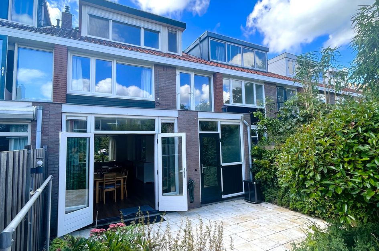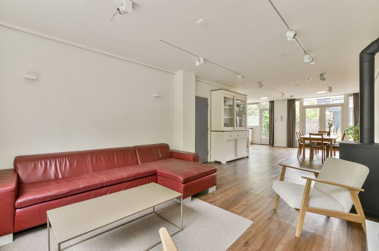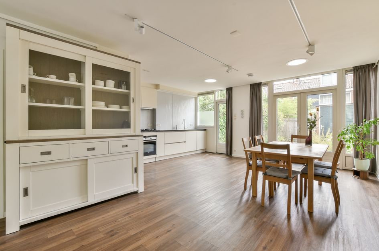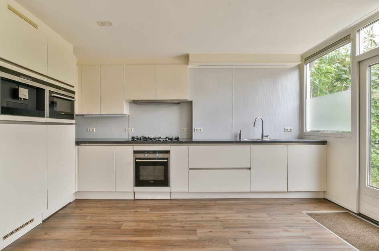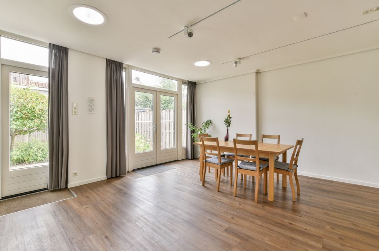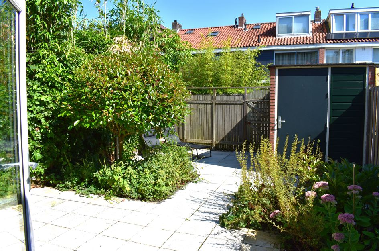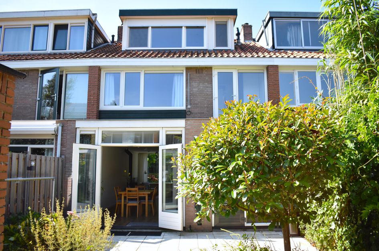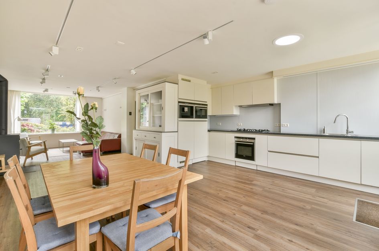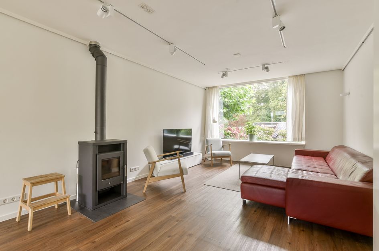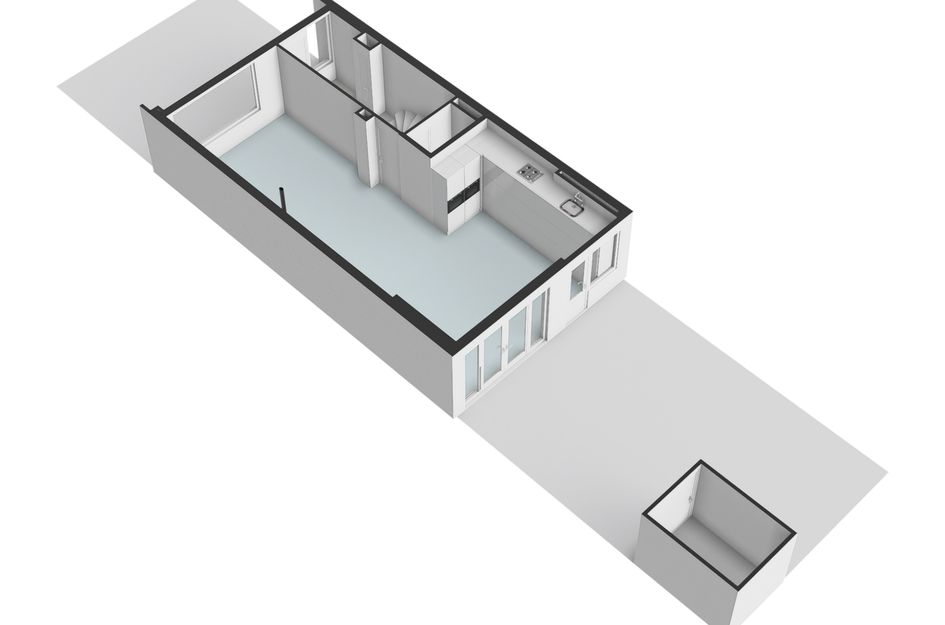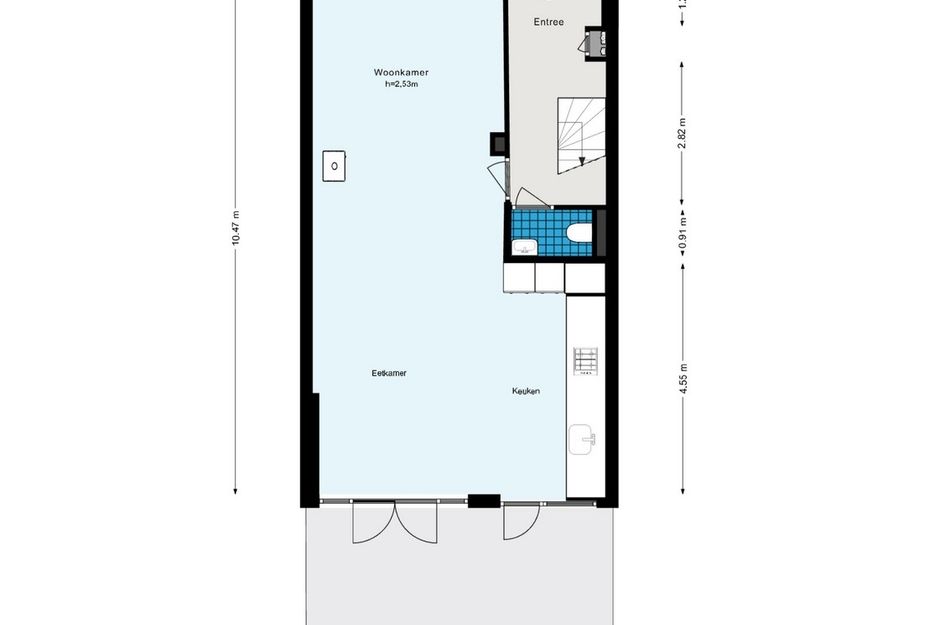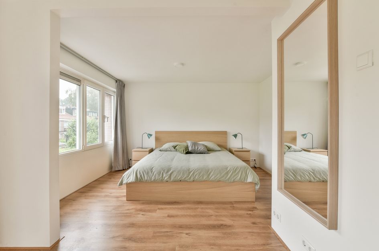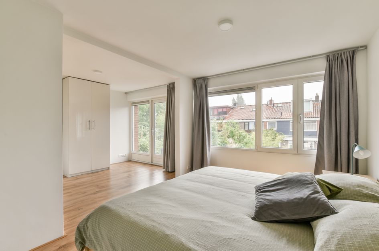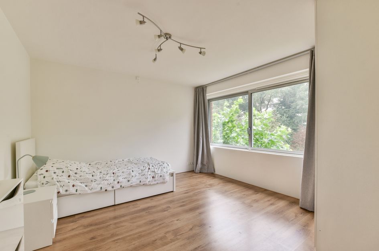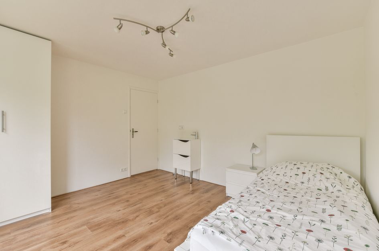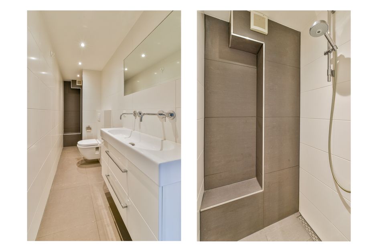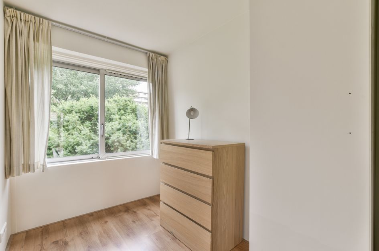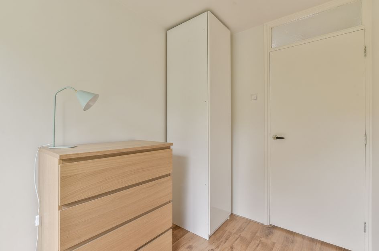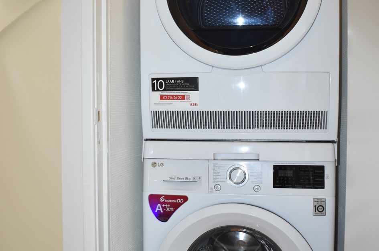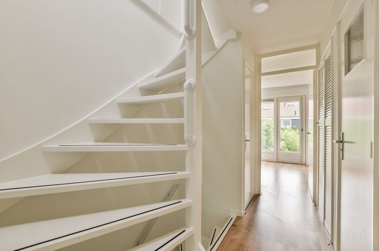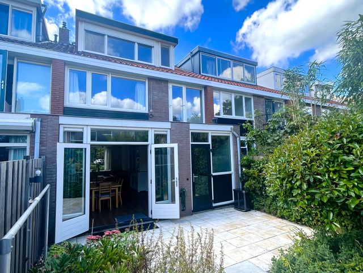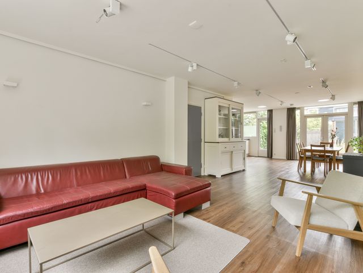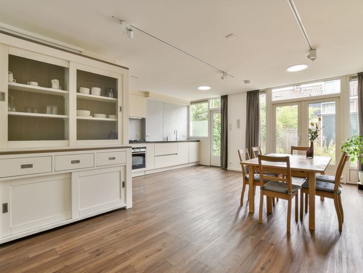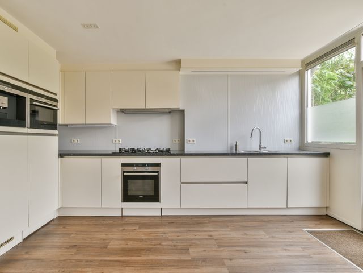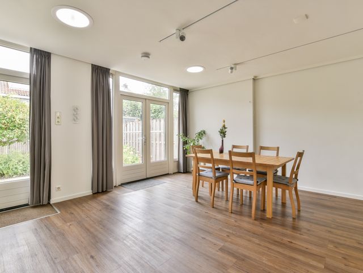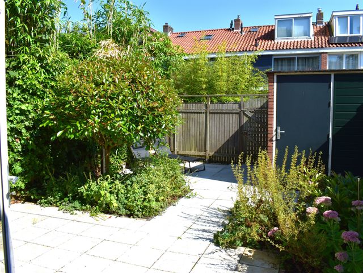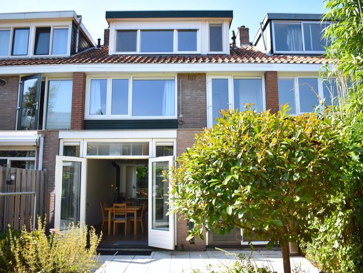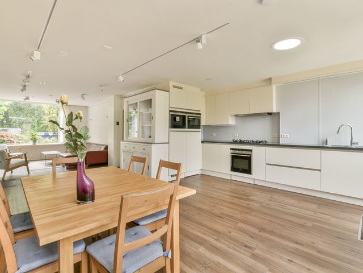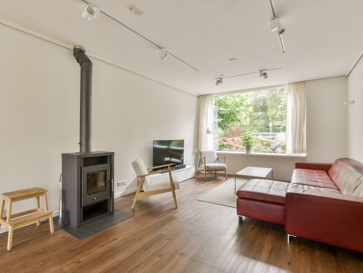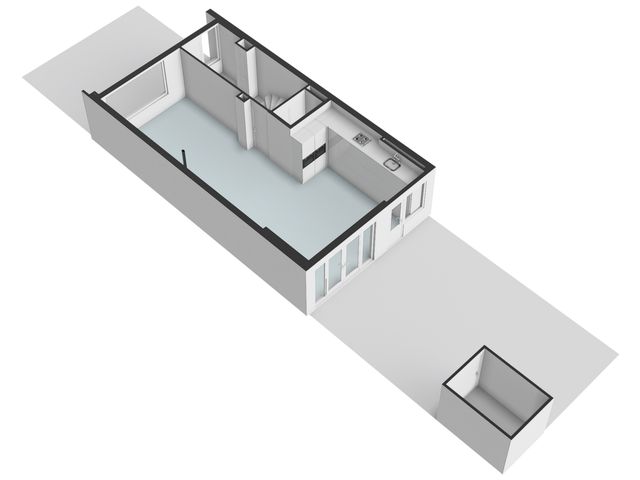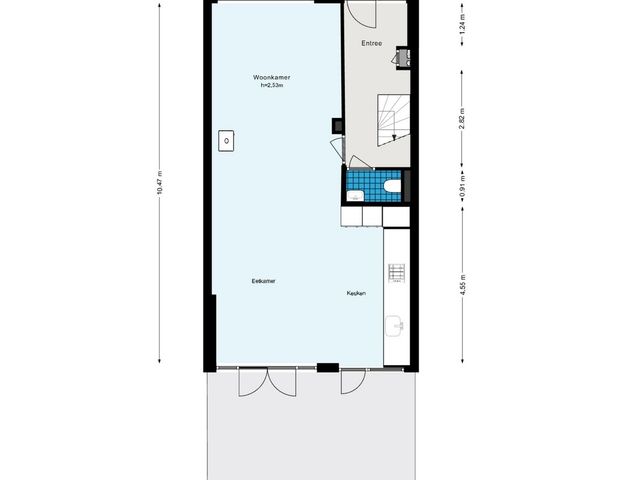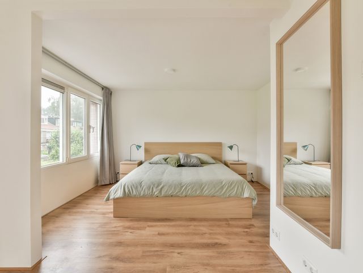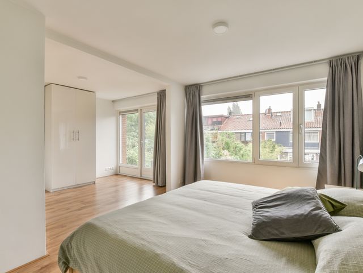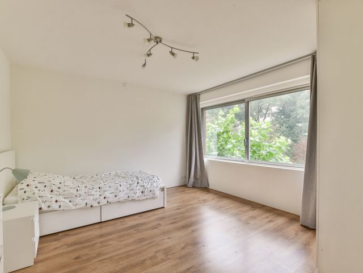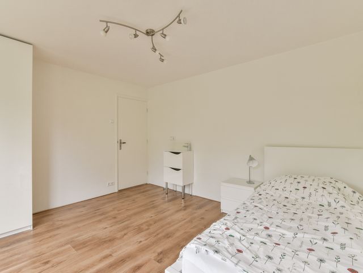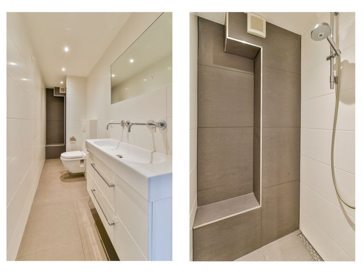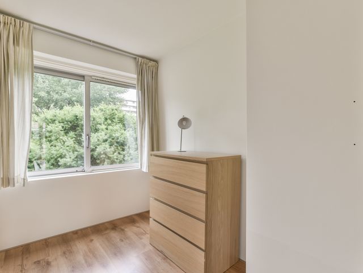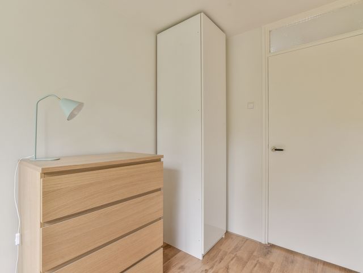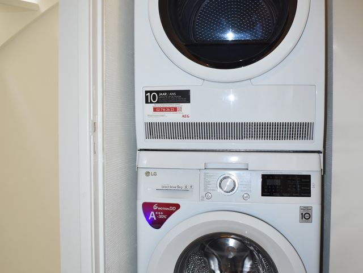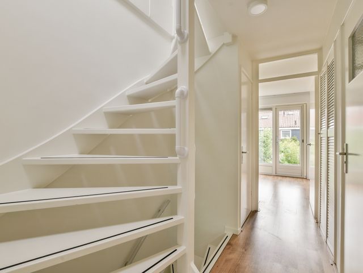Een heerlijke eengezinswoning (NEN ingemeten woonoppervlak van ca. 138 m2) met uitgebouwde riante living, moderne open keuken, 5 slaapkamers, moderne badkamer en zonnige diepe tuin met een schuurtje.
Een TURN KEY huis (energielabel C) met volledig dubbel glas, vloerverwarming door het hele huis, het dak en de begane grond vloer zijn goed geïsoleerd.
Een licht en ruim huis met drie woonlagen. Fraai gelegen aan een singel in een kindvriendelijke wijk met een speelplaatsje om de hoek in de geliefde KeizerKarelpark buurt in Amstelveen. For English see below.
OMGEVING
Op loopafstand bevindt zich het romantische 'Oude Dorp' voor een gezellig drankje of een hapje eten in een van de vele restaurants. Binnen 5 minuten fietsen bent u in het Amsterdamse Bos (de Poel) of het winkelcentrum van Amstelveen (Het Stadshart). Om de hoek van de woning is een kinderspeeltuin en vlakbij is er een zwembad, een sportschool en een sportcomplex.
In de nabijheid zijn er kinderdagopvanglocatie, diverse scholen, waaronder de Internationale School. Voor uw dagelijkse boodschappen kunt u terecht bij het nabij gelegen winkelcentrum Van der Hooplaan en er zijn ook gezellige cafés in de buurt waaronder het bruisende Oude Dorp. Of u maakt een wandeling om "de Poel".
Verschillende sportvoorzieningen als voetbalclubs, tennisclubs, hockey clubs, maar ook een overdekt zwembad en het moderne sportcentrum Health City zijn vlakbij. Zowel met de auto als met het openbaar vervoer is de woning zeer gemakkelijk te bereiken. Op 5 minuten lopen goede tram-, metro- en busverbindingen met o.m. Amsterdam en Schiphol. Binnen enkele minuten bent u met de auto op de ring A10 of de A9, binnen 15 minuten op Schiphol en met de tram binnen 20 minuten op WTC Amsterdam.
DE WONING
Via de fraaie voortuin komt u binnen in de ruime hal met garderobemogelijkheid en meterkast. Aan het einde van de gang vindt u een zwevend toilet met fontein. Het trappenhuis en gang zijn ruim en licht van opzet.
Wanneer u de living binnenloopt zult u aangenaam verrast zijn door de brede uitbouw, open moderne keuken en veel glasoppervlak. De woonkamer meet circa 50 m2 en is een doorzonkamer met veel ruimte licht. Er is een mooi lichtplan aangebracht. Ook zijn er twee bijzondere lichtkoepels. Deze etage beschikt ook over vloerverwarming.
De moderne keuken is voorzien van een mooi werkblad met alle dagelijkse voorzieningen en comfort.
Verder is er aanvullend een mooie houtkachel. Voor extra warmte en gezelligheid of om kosten te besparen.
De woonkamer geeft toegang tot de zonnige en diepe tuin met een praktisch schuurtje en een achterom. Na een middagje fietsen in de omgeving (het Amsterdamse Bos en de Poel), kunt in deze achtertuin van de zon genieten met een goed glas wijn.
Langs de trap, komt u in de overloop van de eerste etage met 3 slaapkamers en een luxe badkamer met toilet, wasmeubel, en inloopdouche. Keurig betegeld en afgewerkt.
De twee slaapkamers aan de voorzijde zijn ruim van opzet. De master bedroom aan de achterzijde zijn twee doorgebroken slaapkamers van origine. Weer zult u prettig verrast zijn. De kamer is zeer ruim en heeft veel glasoppervlak over de volle breedte.
Ook bevindt zich op de overloop een praktische kast met de wasmachine- en drogeropstelling.
Een vaste trap brengt u naar een volwaardige en riante zolderetage met twee dakkapellen. U vindt hier twee slaapkamers, of een studeerkamer en fitness kamer. Wat u wilt.
De CV opstelling is apart gesitueerd en er is een aparte gedeelte voor berging.
Om de hoek vindt u een fijne kinder-speeltuin, karakteristieke hoge bomen, een prettige leefomgeving. Aan groenvoorzieningen en sierwater gelegen. Een fijne buurt.
De woonoppervlakte bedraagt ca. 138 m2
(De zolderetage meet circa 195 cm - 200 cm hoog.)
De oppervlakte van het schuurtje ca. 5 m2
De oppervlakte achtertuin ca. 50 m2
De oppervlakte voortuin is ca. 30 m2
Perceel eigen grond ca. 150 m2
BIJZONDERHEDEN
6 kamer woning (5 slaapkamers)
Moderne woning met uitbouw
Vloerverwarming door het hele huis
Woonoppervlakte 138 m2
Energielabel C
Een heerlijke buurt om te wonen
Ruim en fraai stoepgedeelte voor de woning waar kinderen fijn kunnen spelen
Fijne speelplaats vlakbij
Schuurtje voor fietsen, grasmaaier, ligstoelen etc.
Eigen grond
Riante en zonnige voor- en achtertuin
Dubbel glas
Vloerverwarming
Gewilde locatie
Voldoende parkeergelegenheid voor de auto
Turn Key.
Komt u snel langs om deze woning te bezichtigen en zelf een wandeling te maken in deze prettige omgeving? U bent welkom.
A lovely family home (NEN measured living area of approx. 138 m2) with extended spacious living room, modern open kitchen, 5 bedrooms, modern bathroom and sunny deep garden with a shed.
A TURN KEY house (energy label C) with full double glazing, underfloor heating throughout the house, the roof and ground floor are well insulated.
A light and spacious house with three floors. Beautifully situated on a canal in a child-friendly neighborhood with a playground around the corner in the popular KeizerKarelpark neighborhood in Amstelveen.
SURROUNDINGS
Within walking distance is the romantic 'Oude Dorp' for a nice drink or a bite to eat in one of the many restaurants. Within 5 minutes by bike you are in the Amsterdamse Bos (de Poel) or the shopping center of Amstelveen (Het Stadshart). Around the corner from the house is a children's playground and nearby there is a swimming pool, a gym and a sports complex. In the vicinity there is a daycare centre, various schools, including the International School. For your daily shopping you can go to the nearby shopping centre Van der Hooplaan and there are also cosy cafés in the area, including the bustling Oude Dorp. Or you can take a walk around "de Poel".
Various sports facilities such as football clubs, tennis clubs, hockey clubs, but also an indoor swimming pool and the modern sports centre Health City are nearby. The house is very easy to reach by car and by public transport. Good tram, metro and bus connections with Amsterdam and Schiphol are a 5-minute walk away. Within a few minutes you are on the ring road A10 or the A9 by car, within 15 minutes at Schiphol and within 20 minutes by tram at WTC Amsterdam.
THE HOUSE
Through the beautiful front garden you enter the spacious hall with wardrobe space and meter cupboard. At the end of the hallway you will find a floating toilet with washbasin. The staircase and hallway are spacious and light in design.
When you enter the living room you will be pleasantly surprised by the wide extension, open modern kitchen and lots of glass surface. The living room measures approximately 50 m2 and is a sunny room with lots of space and light. A beautiful lighting plan has been installed. There are also two special skylights. This floor also has underfloor heating.
The modern kitchen has a beautiful worktop with all daily amenities and comfort.
There is also a beautiful wood stove. For extra warmth and coziness or to save costs.
The living room gives access to the sunny and deep garden with a practical shed and a back entrance. After an afternoon of cycling in the area (the Amsterdamse Bos and the Poel), you can enjoy the sun in this backyard with a good glass of wine.
Along the stairs, you enter the landing of the first floor with 3 bedrooms and a luxurious bathroom with toilet, washbasin, and walk-in shower. Neatly tiled and finished.
The two bedrooms at the front are spacious. The master bedroom at the rear are originally two broken-through bedrooms. Again you will be pleasantly surprised. The room is very spacious and has a lot of glass surface over the entire width.
There is also a practical cupboard on the landing with the washing machine and dryer setup.
A fixed staircase takes you to a full-fledged and spacious attic floor with two dormers. You will find two bedrooms here, or a study and fitness room. Whatever you want.
The CV system is located separately and there is a separate area for storage.
Around the corner you will find a nice children's playground, characteristic tall trees, a pleasant living environment. Situated on green areas and ornamental water. A nice neighborhood.
The living area is approx. 138 m2
(The attic floor measures approx. 195 cm - 200 cm high.)
The surface of the shed approx. 5 m2
The surface of the back garden approx. 50 m2
The surface of the front garden is approx. 30 m2
Plot of private land approx. 150 m2
SPECIAL FEATURES
6 room house (5 bedrooms)
Modern house with extension
Underfloor heating throughout the house
Living area 138 m2
Energy label C
A wonderful neighborhood to live in
Spacious and beautiful sidewalk area in front of the house where children can play nicely
Nice playground nearby
Shed for bicycles, lawn mower, sun loungers etc.
Private land
Spacious and sunny front and back garden
Double glazing
Underfloor heating
Popular location
Plenty of parking space for the car
Turn Key.
Will you come by soon to view this house and take a walk in this pleasant area yourself? You are welcome.
-Het verkochte is gemeten met gebruikmaking van de Meetinstructie, welke is gebaseerd op de normen zoals vastgelegd in NEN 2580. De Meetinstructie is bedoeld om een meer eenduidige manier van meten toe
te passen voor het geven van een indicatie van de gebruiksoppervlakte.
De Meetinstructie sluit verschillen in meetuitkomsten niet volledig
uit door bijvoorbeeld interpretatieverschillen, afrondingen en
beperkingen bij het uitvoeren van een meting.
De woning is gemeten door een betrouwbaar professioneel bedrijf en
koper vrijwaart Heemskerk Property B.V. h.o.d.n. Gerrit Jan Heemskerk
makelaardij o.g. en haar medewerkers, alsmede de verkoper, voor
eventuele afwijkingen in de opgegeven maten. Koper verklaart in de
gelegenheid te zijn gesteld om het verkochte zelf te (laten) meten
conform NEN 2580.-
Populierenlaan 56
Amstelveen
€ 735.000,- k.k.
Omschrijving
Lees meer
Kenmerken
Overdracht
- Vraagprijs
- € 735.000,- k.k.
- Status
- onder bod
- Aanvaarding
- in overleg
Bouw
- Soort woning
- woonhuis
- Soort woonhuis
- eengezinswoning
- Type woonhuis
- tussenwoning
- Aantal woonlagen
- 3
- Kwaliteit
- luxe
- Bouwvorm
- bestaande bouw
- Bouwperiode
- 1945-1959
Energie
- Energielabel
- C
- Verwarming
- c.v.-ketel
- Warm water
- c.v.-ketel
- C.V.-ketel
- gas gestookte cv-ketel uit 2023 van HR, eigendom
Oppervlakten en inhoud
- Woonoppervlakte
- 138 m²
- Perceeloppervlakte
- 150 m²
- Inhoud
- 360 m³
Indeling
- Aantal kamers
- 6
- Aantal slaapkamers
- 5
Buitenruimte
- Tuin
- Achtertuin met een oppervlakte van 42 m² en is gelegen op het zuidoosten
Garage / Schuur / Berging
- Schuur/berging
- vrijstaand steen
Lees meer
