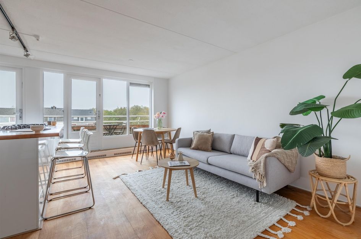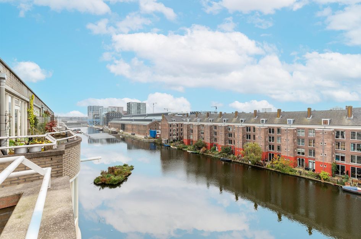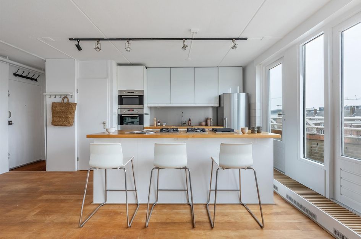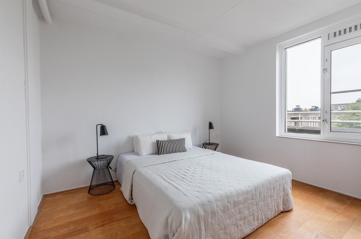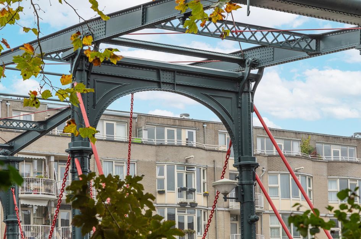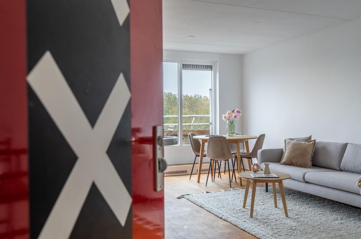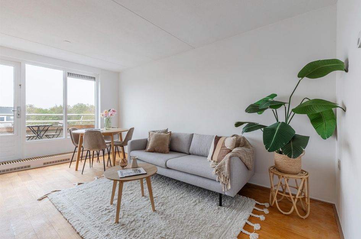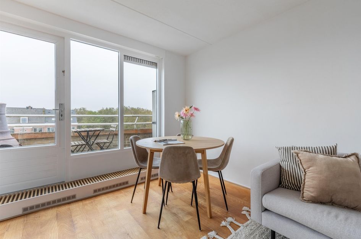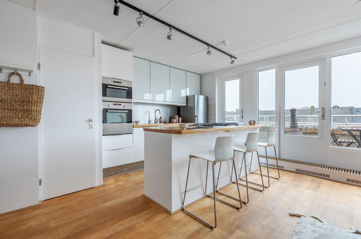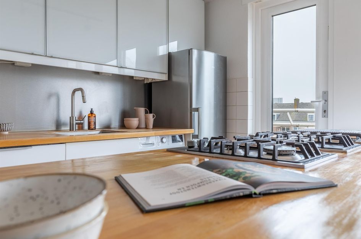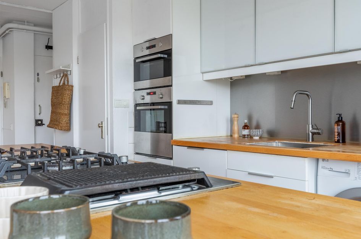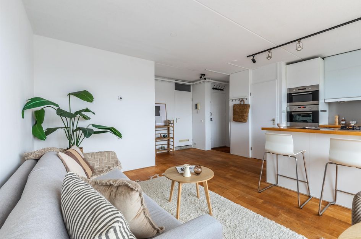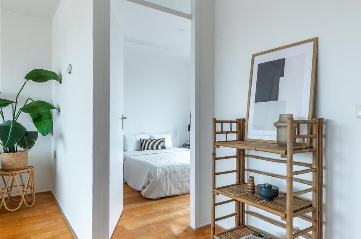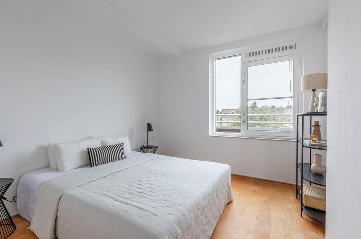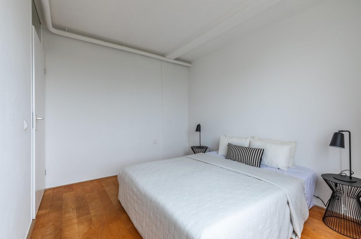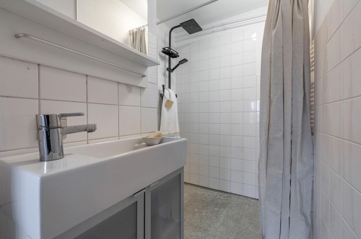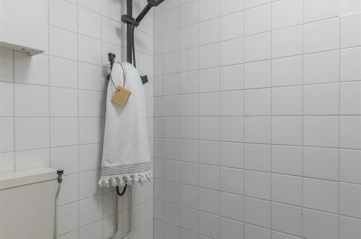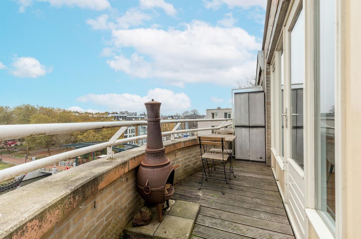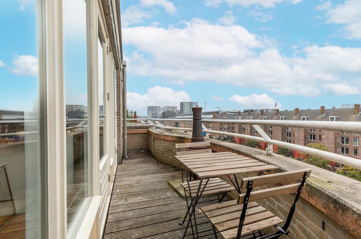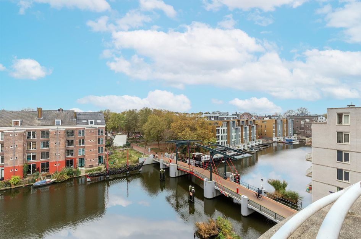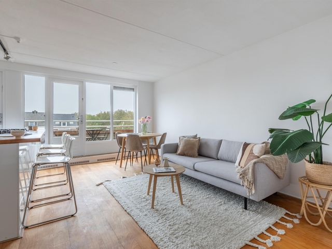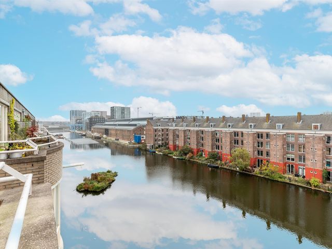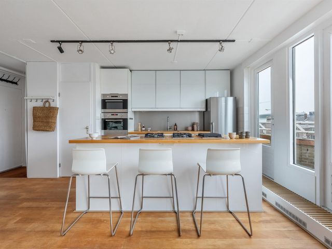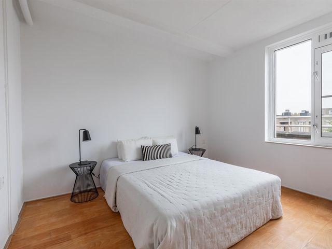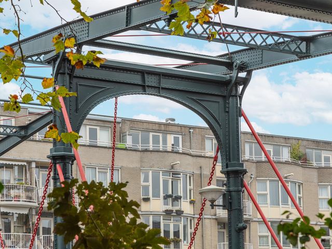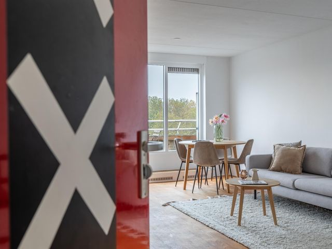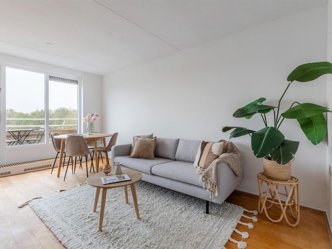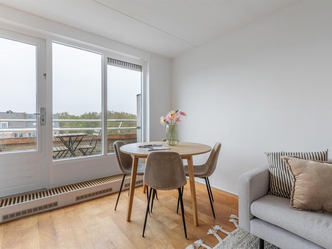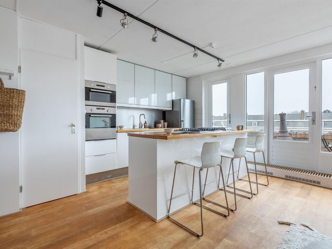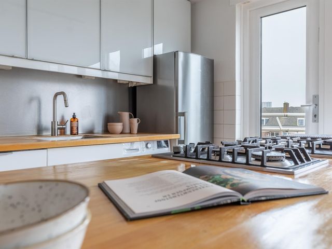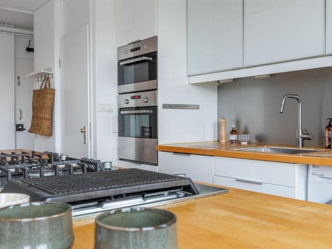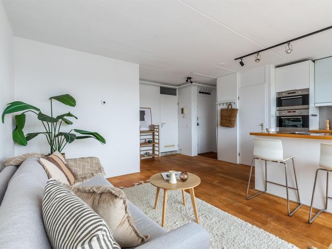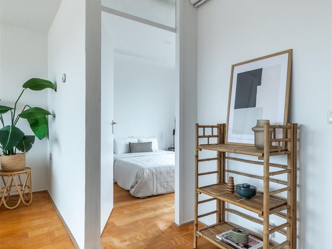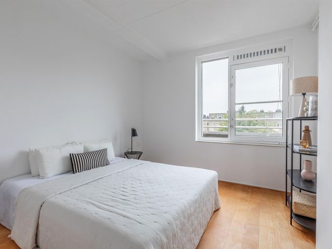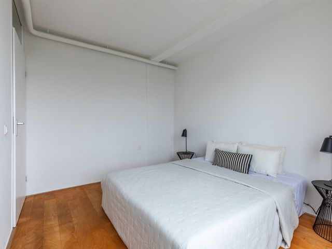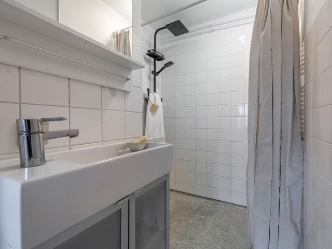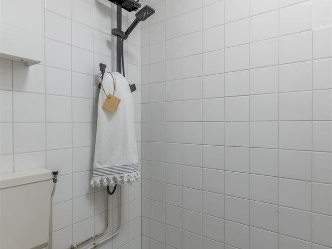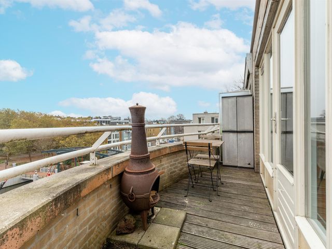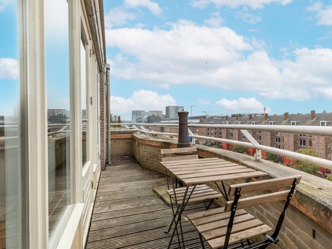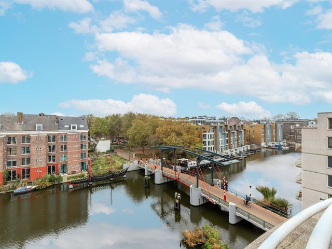English text below
Bezichtigingen direct in te plannen via de website van De Makelaars van Amsterdam
PARELTJE IN AMSTERDAM: INSTAPKLARE WONING IN HART VAN DE STAD
Ben jij op zoek naar een instapklare woning, met veel licht, een prachtig uitzicht op een gracht met balkon vanaf het 4e verdieping, en in een wijk die volop in ontwikkeling is? Dan is dit appartement in de Poolstraat iets voor jou! Perfect voor starters of mensen die de stad willen omarmen, met alles binnen handbereik. Bovendien is de Vereniging van Eigenaren (VvE) actief en betrokken, wat zorgt voor goed onderhouden gemeenschappelijke ruimtes.
STADSVIBES EN RUST INÉÉN: JOUW IDEALE STEK
Dit is niet zomaar een appartement. Dit is jouw eigen stukje Amsterdam waar de stad je tegemoet komt, maar je ook de rust kunt vinden die je zoekt. Met een woonoppervlak van 43 m² voel je je meteen thuis, of je nu een starter bent op de woningmarkt of iemand die zijn plek in de stad wil vinden. De grote ramen laten niet alleen veel licht binnen, maar bieden ook een panoramisch uitzicht over de stad vanaf het bovenste 4e verdieping, inclusief de iconische Brouwerij 't IJ en de molen, die je vanaf het balkon kunt zien.
Binnen de woning is alles goed doordacht. De open indeling maakt het appartement heerlijk luchtig en de lichte houten vloeren zorgen voor een warme, uitnodigende sfeer. De keuken is modern en praktisch, zodat je niet alleen kunt koken, maar het ook leuk maakt om te doen. En omdat de woning instapklaar is, hoef je je geen zorgen te maken over klusjes – je kunt er zo in!
De slaapkamer is een fijne, rustige ruimte waar je kunt ontsnappen aan de drukte van de stad. Perfect voor een goede nachtrust of om je favoriete boek in alle rust te lezen. En zelfs als je daar niet genoeg van krijgt, heb je het rustige uitzicht over de stad en de rustige buurt om je heen om even op adem te komen.
LEVEN IN DE OMGEVING VAN DE STAD
De locatie is echt een droom voor iedereen die het beste van de stad wil ervaren, maar ook de behoefte heeft aan een rustige en gezellige buurt. Gelegen in het opkomende Oostenburg, ben je binnen een paar minuten in het bruisende centrum van Amsterdam. Om de hoek liggen de Plantagebuurt, het iconische Artis, het Scheepvaartmuseum en de gezellige Czaar Peterstraat. Daarnaast ben je in vijf minuten lopen bij zowel tram- als bushaltes, waardoor het openbaar vervoer altijd dichtbij is.
Met de Piet Heintunnel ben je in no-time in Noord, en via de IJ-tunnel ben je snel in het gebied van de A10 ring Noord – binnen vijf minuten sta je in Amsterdam-Noord en binnen zeven minuten op de A10 ring. Deze centrale ligging maakt het appartement ook ideaal voor mensen die met de auto reizen.
JOUW NIEUWE HUIS WACHT OP JE
Dit appartement is niet zomaar een woning – het is een plek waar je je leven kunt opbouwen. Van het moderne interieur tot de locatie in een van de meest dynamische gebieden van Amsterdam, alles klopt. De actieve VvE zorgt ervoor dat de gemeenschappelijke ruimtes goed onderhouden blijven, wat bijdraagt aan het comfort van je dagelijkse leven. Wat betreft de erfpacht, de huidige termijn is al afgekocht tot 15 oktober 2034 en er is een aanvraag ingediend voor overstap naar eeuwigdurend erfpacht. Je hebt de keuze tussen afkoop voor €58.085 of een jaarlijkse erfpachtcanon van €1.830,28, met de besluitstermijn die eindigt op 25 januari 2025.
Bovendien zijn er al plannen gemaakt voor het vervangen van de raam- en deurkozijnen van de woon-keuken, met openslaande vouwdeuren (harmonica-deuren), wat de ruimte nog luchtiger en toegankelijker zal maken. De gemeentelijke toestemming is al verkregen, en de VvE heeft haar goedkeuring gegeven, mits de verbouwing binnen het geplande bouwjaar wordt uitgevoerd. Deze documenten, plannen en de bijbehorende vergunning zijn uiteraard beschikbaar voor de volgende eigenaar, mocht je interesse hebben in deze verbouwing.
KLAAR OM JE NIEUWE THUIS TE VINDEN?
Neem contact op en plan een bezichtiging. Wij helpen je graag om je dromen werkelijkheid te maken!
HOOGTEPUNTEN VAN DE WONING
• Instapklaar appartement van 43 m²
• Veel licht door de grote ramen en uitzicht over Amsterdam, inclusief de Brouwerij 't IJ en de molen
• 1 slaapkamer – ideaal voor een starter of een stel
• Energielabel C – energiezuinig en klaar voor de toekomst
• Actieve en hechte VvE (Bijdrage: 89),- die zorgt voor goed onderhouden gemeenschappelijke ruimtes en een actueel en up-to-date DMJOP
• Balkon aanwezig om lekker van de zon te genieten
• Erfpacht van Amsterdam is afgekocht tot 15 oktober 2034
• Aanvraag gedaan voor overstap naar eeuwigdurend erfpacht, met de optie voor:
Afkoop: €58.085
Jaarlijkse erfpachtcanon: €1.830,28
Besluitstermijn eindigt op 25 januari 2025
• Mogelijke toekomstige plannen:
Vervanging van de raam- en deurkozijnen van de woonkeuken met openslaande vouwdeuren (harmonicadeuren)
VvE heeft destijdsgoedkeuring gegeven, mits de verbouwing in het geplande bouwjaar plaatsvondt. Is niet gebeurd
Plannen en vergunningen zijn beschikbaar voor de volgende eigenaar
Deze woning wordt aangeboden conform art 7:17 lid 6 Burgerlijk Wetboek. De opgegeven kenmerken en/of informatie is door ons met de nodige zorgvuldigheid samengesteld. Onzerzijds wordt echter geen enkele aansprakelijkheid aanvaard voor enige onvolledigheid, onjuistheid of anderzins, dan wel de gevolgen daarvan. Alle opgegeven maten en oppervlakten zijn slechts indicatief. De opgegeven kenmerken zijn slechts als aanduiding bedoeld. NEN2580-clausule, Ouderdomsclausule en Asbestclausule zijn van toepassing bij deze woning.
English text below
You can schedule viewings directly via the website of De Makelaars van Amsterdam.
PEARL IN AMSTERDAM: MOVE-IN READY APARTMENT IN THE HEART OF THE CITY
Looking for a move-in ready apartment with plenty of natural light, a beautiful view of a canal with a balcony from the 4th floor, and located in a neighborhood that’s rapidly developing? Then this apartment on Poolstraat is just what you're looking for! Perfect for first-time buyers or anyone wanting to embrace the city, with everything within easy reach. Plus, the active and engaged Homeowners' Association (VvE) ensures well-maintained communal spaces.
CITY VIBES AND CALM IN ONE: YOUR IDEAL SPOT
This is no ordinary apartment. It's your own little piece of Amsterdam where the city meets you, yet offers the tranquility you seek. With a living area of 43 m², you’ll immediately feel at home, whether you're a first-time buyer or someone looking to make their mark in the city. The large windows let in plenty of natural light, while offering a panoramic view of Amsterdam from the top 4th floor, including the iconic Brouwerij 't IJ and the windmill, which can be seen from the balcony.
The layout of the apartment is well thought out, making the space feel airy and open. The light wooden floors add a warm, inviting atmosphere, and the modern kitchen is not just functional but also a joy to cook in. Because the apartment is move-in ready, there’s no need to worry about renovations – you can simply settle in!
The bedroom is a quiet, peaceful retreat where you can escape the hustle and bustle of the city. Perfect for a good night’s sleep or to curl up with your favorite book. And even if you can’t get enough of the city, you’ll love the peaceful view of the surroundings, offering a moment to relax and unwind.
LIVING IN THE HEART OF THE CITY
The location is a dream for anyone who wants to experience the best of the city while enjoying a calm and cozy neighborhood. Situated in the up-and-coming area of Oostenburg, you’re just minutes from Amsterdam’s vibrant city center. Around the corner, you’ll find the Plantage area, the iconic Artis Zoo, the Scheepvaartmuseum, and the charming Czaar Peterstraat. Additionally, you’re within a five-minute walk of both tram and bus stops, making public transport always close by.
With the Piet Heintunnel, you can quickly get to Amsterdam North, and the IJ Tunnel provides easy access to the A10 ring road north – in just five minutes you’re in Amsterdam North, and within seven minutes you’ll be on the A10 ring. This central location is also ideal for anyone who commutes by car.
YOUR NEW HOME AWAITS
This apartment is more than just a place to live – it’s where you can create your future. From the modern interior to its location in one of the most dynamic neighborhoods of Amsterdam, everything fits together perfectly. The active VvE ensures the communal areas are well-maintained, adding comfort to your daily life. As for the leasehold, the current term is prepaid until October 15, 2034, and there is a pending application for a transition to perpetual leasehold. You have the choice of paying a lump sum of €58,085 or opting for an annual leasehold payment of €1,830.28, with the decision deadline set for January 25, 2025.
Additionally, plans are in place to replace the window and door frames in the living-kitchen area with folding doors (accordion-style). Municipal approval has already been obtained, and the VvE has given its consent, provided the renovation takes place within the planned construction year. These plans, along with the relevant permits, are available for the next owner if you're interested in proceeding with this renovation.
READY TO FIND YOUR NEW HOME?
Contact us today and schedule a viewing. We’re happy to help make your dreams come true!
HIGHLIGHTS OF THE PROPERTY
• Ready-to-move-in apartment of 43 m²
• Lots of natural light through large windows with views over Amsterdam, including the Brouwerij 't IJ and the windmill
• 1 bedroom – ideal for a starter or a couple
• Energy label C – energy-efficient and future-proof
• Active and close-knit HOA (Contribution: €89,-) that ensures well-maintained common areas and an up-to-date long-term
maintenance plan (DMJOP)
• Balcony to enjoy the sun
• Ground lease from Amsterdam has been paid off until October 15, 2034
• Application submitted for conversion to perpetual ground lease, with options for:
One-time buyout: €58,085
Annual ground lease payment: €1,830.28
Decision deadline: ends on January 25, 2025
• Future plans:
Replacement of the window and door frames in the living room-kitchen with folding patio doors (accordion doors)
HOA has approved the renovation, provided it took place in the planned construction year. Which didn’t happen.
Plans and government permits are available for the next owner
This property is offered in accordance with Article 7:17, paragraph 6 of the Dutch Civil Code. The specified features and/or information have been compiled by us with due care. However, we do not accept any liability for any incompleteness, inaccuracies, or otherwise, or the consequences thereof. All specified measurements and surface areas are only indicative. The listed features are intended solely as an indication. The NEN2580 clause, Age clause, and Asbestos clause apply to this property.
Poolstraat 109
Amsterdam
€ 375.000,- k.k.
Omschrijving
Lees meer
Kenmerken
Overdracht
- Vraagprijs
- € 375.000,- k.k.
- Status
- onder bod
- Aanvaarding
- in overleg
Bouw
- Soort woning
- appartement
- Soort appartement
- bovenwoning
- Aantal woonlagen
- 1
- Woonlaag
- 5
- Kwaliteit
- normaal
- Bouwvorm
- bestaande bouw
- Bouwperiode
- 1981-1990
- Open portiek
- nee
- Huidige bestemming
- wonen
- Dak
- plat dak
- Bijzonderheden
- gestoffeerd
- Voorzieningen
- mechanische ventilatie
Energie
- Energielabel
- C
- Verwarming
- c.v.-ketel
- Warm water
- c.v.-ketel
- C.V.-ketel
- gas gestookte combi-ketel uit 2012 van Remeha Tzerra , eigendom
Oppervlakten en inhoud
- Woonoppervlakte
- 43 m²
Indeling
- Aantal kamers
- 2
- Aantal slaapkamers
- 1
Buitenruimte
- Ligging
- aan water, in centrum, in woonwijk en vrij uitzicht
Garage / Schuur / Berging
- Schuur/berging
- inpandig
Lees meer
