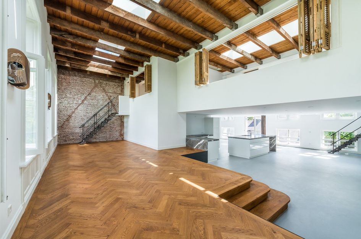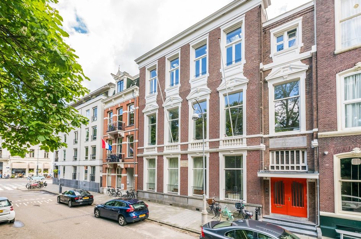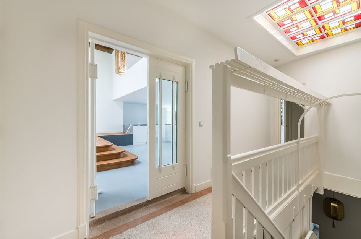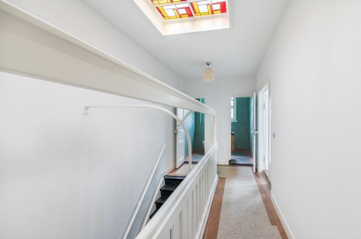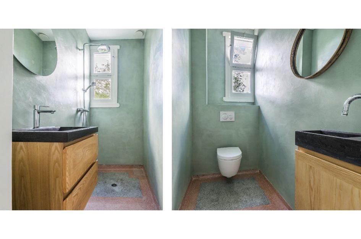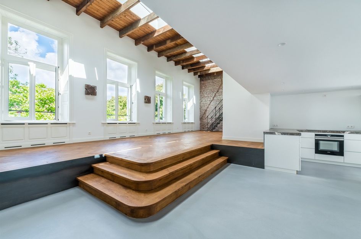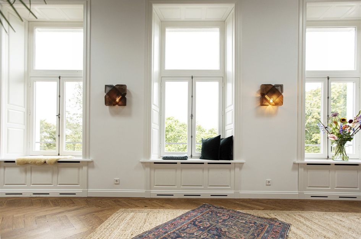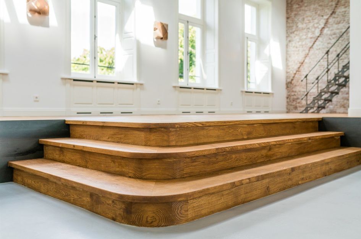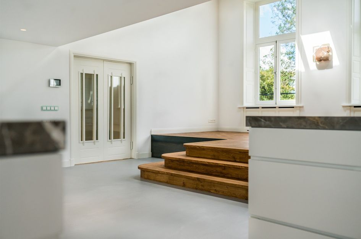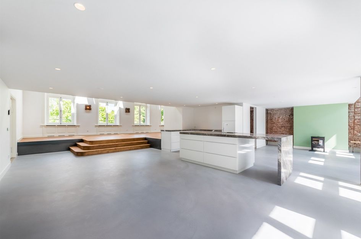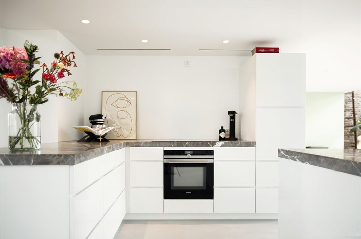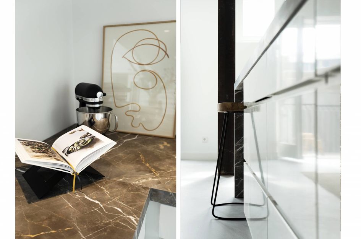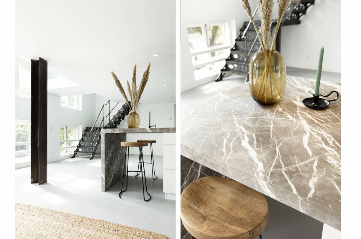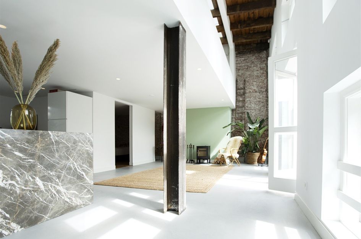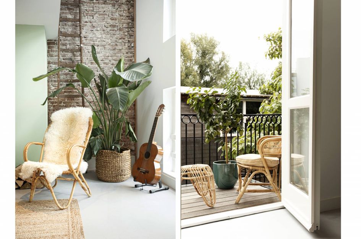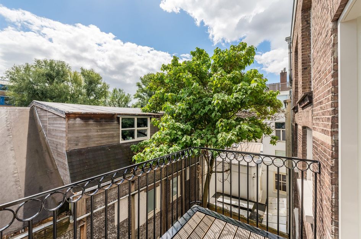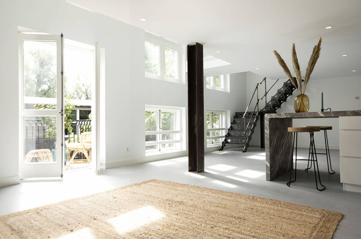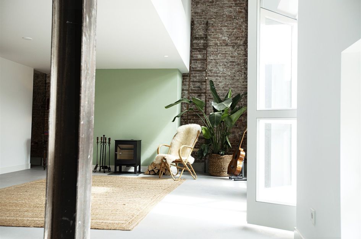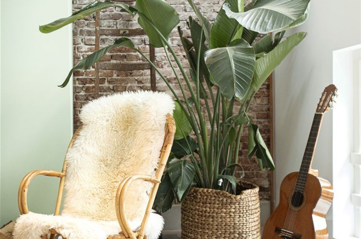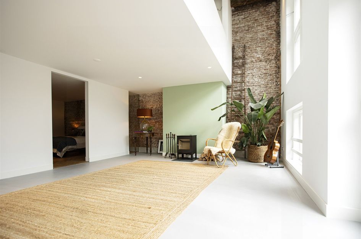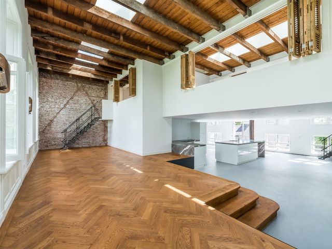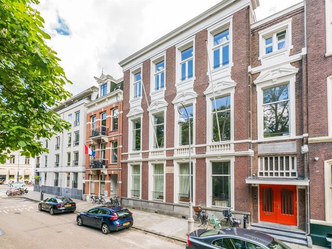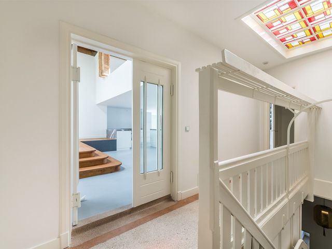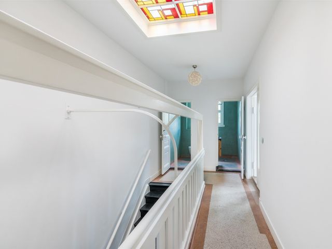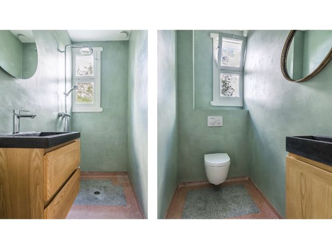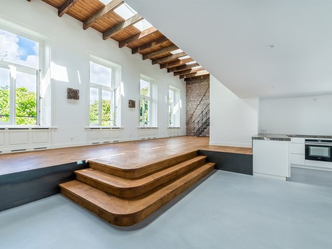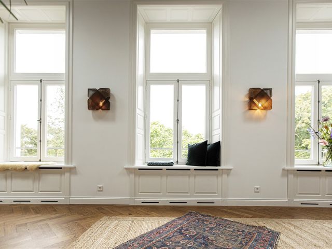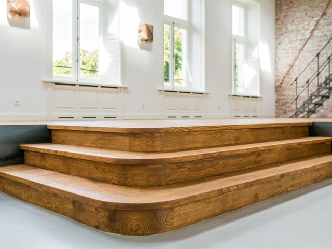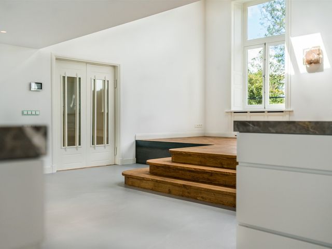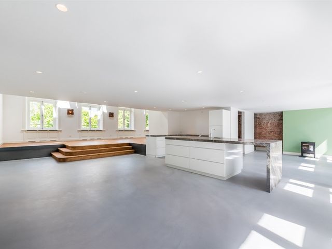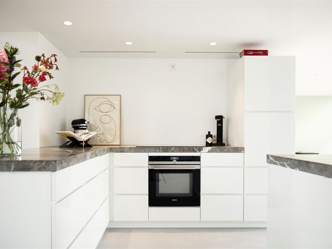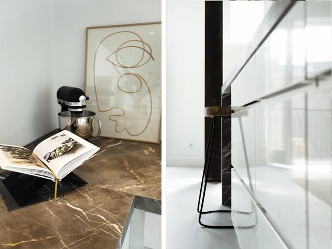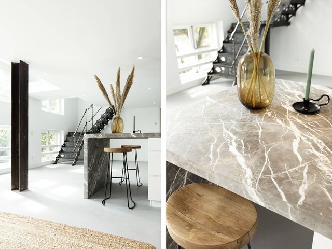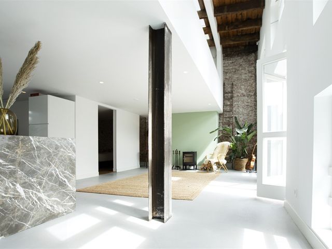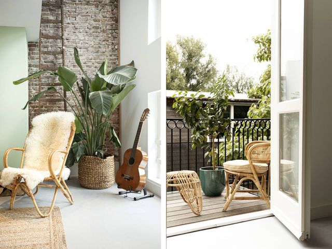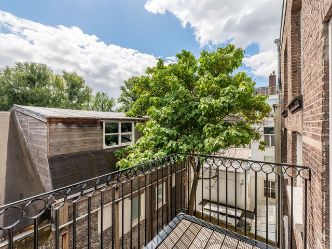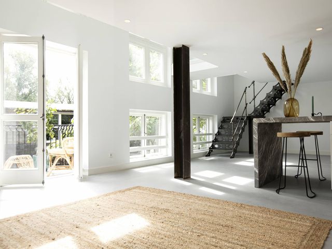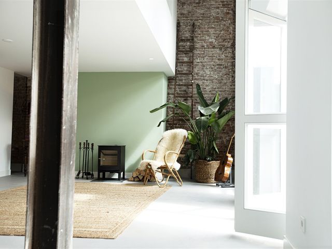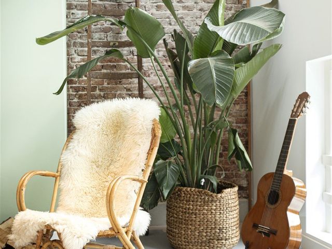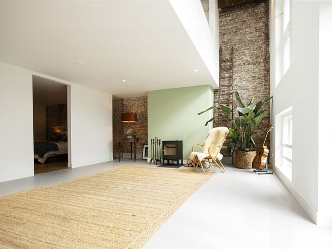A treasure in Amsterdam: the Hortus Botanicus as your front yard
Witness the changing of the seasons in the Hortus Botanicus (‘your’ front yard) from your bed. Watch the night sky through the skylights. Wonder about the long history of your apartment. This is home.
Back through time
Plantage Parklaan 9 has a rich history, having fulfilled several functions throughout the years. Details reflecting this history, such as authentic stained glass windows and a granite floor, are dotted throughout the building. It originally belonged to a celebrated Nobel Prize winner, the bio-geneticist and director of Amsterdam’s botanical garden Hugo de Vries. From 1919 onwards, the top floor (the apartment) served as a synagogue to the Jewish community in Amsterdam. The characteristic hat shelf harks back to that time and is a real eyecatcher as you enter the apartment.
Well-considered renovations
The apartment underwent several conversions through the years, with stunning results. You’ll experience the combination of fresh, modern architecture with selected components from all over Europe. In fact, this apartment is an ode to the variety of European materials and styles.
Entrance
The entrance reflects the ambiance of the entire apartment: it is both imposing and serene. The front door opens into a spacious shared hall with a marble floor and a wide and richly ornamented wooden staircase leading to the second floor. Remember to look up to see the characteristic stained glass in the roof. This floor features a separate toilet, shower and pantry with washing machine and dryer. A separate door leads into the living room and kitchen.
Second floor
As you enter the apartment, two historical swing doors lead into the large open space, which is characterised by its large surface area, the 4.5 meter ceilings, and the tall palm tree taking pride of place on the platform. Large windows to the left and right of this space allow in lots of natural light and offer a fantastic view of the ornamental botanical garden. The open-plan kitchen draws the eye with its Italian marble worktop, an example of the high-quality workmanship throughout the apartment. The cast floor with underfloor heating stands in stunning contrast to the smoked oak herringbone platform floor, as do the plastered ceilings combined with the bare brickwork. Together, these design elements make for an intimate and pleasing ambiance.
Mezzanine
The mezzanine can be accessed on two sides. The robust and romantic Hungarian cast-iron stairs lead to the bedrooms, both with subtle and tasteful lighting. The bedrooms feature French shutters. When opened, you can see into the living room and the greenery of the Hortus. A unique view to wake up to!
There is also a large bathroom with every possible amenity on this floor. A stand-alone bath, suspended shower, toilet, and spacious vanity with double washbasins.
Both rooms can be used as a bedroom, although you can also arrange one of them as a study or atelier. Adjacent to the bedroom is a space that gives enough space to have fitted closets to have a suitable walk-in closet.
Facts:
- 3 bedrooms, 2 bathrooms, 2 toilets;
- roof accessible from bedroom;
- all skylight windows are electrical;
- balcony facing south east and acces to the roof;
- throughout the apartment are electrical outlets installed in the floor;
- spectacular vista from the master bedroom facing the Hortus Botanicus;
- the building is as a whole marked as a momument;
- the livingroom & kitchen are equipped with floor heating;
- the kitchen as built-in appliences from Siemens; fridge, freezer, induction cooking top, extraction hood and Quooker;
- Siemens washingmachine and dryer installed in the pantry;
Good to know:
- Rent: €7.500,- excluding utilities and muncipality taxes;
- Deposit: equal to two months rent;
- Available: directly
- Contract: max 24 months;
Accessibility:
The building is located in the heart of the Plantagebuurt area, the greenest and most central area in Amsterdam, where only few residences are ever for rent or sale. It is near the city centre (Waterlooplein, Rembrandtplein, Nieuwmarkt), but still a welcome escape from the tourists that throng the canals, and surrounded by many verdant parks and lanes.
There are plenty of facilities and shops within walking distance, as are the PST tennis course for local residents only, gyms, Scheepvaartmuseum, Tropenmuseum, Artis Zoo, Hortus Botanicus, Carré Theatre, and Netherlands National Opera and Ballet Theatre. Plenty of great restaurants, such as Grandcafe De Plantage, café Entrepodok, café Eik en Linde, and the Kriterion cinema are just around the corner.
The apartment is perfectly situated in terms of public transport (tram, metro and bus) and exit roads, including the A10 ring road.
The content of this publication has been prepared with the utmost care. It is however possible that certain information becomes out of date or is not/no longer correct. CV Amsterdam Wonen make no warranty as to the accuracy or completeness of this publication. Additionally, no liability is accepted for any possible direct or indirect damage as a result of using the information from this publication.
Een pareltje in Amsterdam: wonen met de Hortus Botanicus als voortuin
Vanuit bed getuige zijn van de veranderende seizoenen van de Hortus Botanicus. Oftewel: ‘jouw’ voortuin. Naar de sterrenhemel kijken door de dakramen en je verwonderen over de historie en esthetiek van het appartement. Hier kom je thuis.
Terug in de tijd
De Plantage Parklaan 9 kent een rijke geschiedenis en heeft verschillende functies gehad. Kenmerken hiervan, zoals authentiek glas-in-lood en een granieten vloer, zie je door het hele pand terug. Het pand was oorspronkelijk eigendom van vermaard Nobel prijs winnaar, bio-geneticus en directeur van de Hortus, Hugo de Vries. Vanaf 1919 diende de bovenste verdieping – het appartement - als synagoge voor de joodse gemeente. De typerende hoedenplank is dan ook een eyecatcher bij binnenkomst van het appartement.
Zorgvuldig afgestemd
Inmiddels heeft het appartement meerdere verbouwingen gehad. En, het resultaat mag er zijn. Je ervaart de combinatie van een frisse, moderne architectuur met geselecteerde componenten uit heel Europa. In feite is dit appartement een ode aan de materialen en stijlen die Europa rijk is.
Entree
De entree zet direct de toon van het pand: indrukwekkend en sereen tegelijkertijd. Je komt binnen in een ruime gemeenschappelijke hal met een marmeren vloer waar een brede, rijkelijk versierde houten trap je toegang verschaft tot de tweede etage. Vergeet niet om hier omhoog te kijken: je ziet hier het kenmerkende glas-in-lood in het dak terug. Op deze verdieping tref je als eerste een separaat toilet, douche en bijkeuken. In de bijkeuken staat een wasmachine en droger. Via een aparte deur loop je de woonkamer en keuken binnen.
Tweede verdieping
Bij binnenkomst bieden twee historische klapdeuren toegang tot de grote open ruimte. Deze kenmerkt zich door haar grote oppervlakte, de 4,5 meter hoge muren en de hoge palmboom die centraal op het podium staat. Aan de linker- en rechterkant van deze ruimte sieren grote ramen. Hierdoor is er altijd sprake van genoeg natuurlijk licht én een fantastisch uitzicht bovenop de siertuinen van de Hortus. De open keuken valt direct in het oog. Het marmeren aanrechtblad, van Italiaanse makelij, doet eer aan de sfeer van het appartement: hoogstaande kwaliteit en karakter. De vloer is een gietvloer - voorzien van vloerverwarming – en biedt een behaaglijk contrast met de smoked oak visgraat podiumvloer. Hetzelfde geldt voor de gestucte muren in combinatie met het zichtbare baksteen. Tezamen zorgt dit voor een intieme sfeer.
Mezzanine
Je hebt de mogelijkheid om aan twee kanten de mezzanine op te lopen. Via Hongaarse gietijzeren trappen, die robuust en romantisch tegelijkertijd zijn, bereik je de slaapvertrekken. Beiden zijn voorzien van subtiele en smaakvolle verlichting. De slaapkamers hebben Franse luiken, wanneer je deze openslaat, kijk je rechtstreeks op de woonkamer en het groen van de Hortus. Een unieke manier van wakker worden!
Tevens vind je op deze verdieping een riante badkamer, uitgerust met alles wat je zoekt. Een vrijstaand ligbad, een zwevende douche, toilet en een ruim toiletmeubel met twee wastafels. Beiden kamers kunnen ingericht worden als slaapkamer. Echter is het ook mogelijk om één van de kamers in te richten als study of atelier. Net waar je wens ligt. Daarnaast is er een ruimte die de mogelijkheid geeft volledig volledig uit te rusten met wandkasten en uitermate geschikt als walk-in closet.
Nog wat feiten op een rij
- 3 slaapkamers, 2 badkamers, 2 toiletten;
- Dak bereikbaar vanuit slaapkamer;
- Alle dakramen worden elektrisch bediend;
- Balkon op het zuid-oosten en toegang tot het dak;
- In de vloer van het woon- en leefgedeelte zijn extra elektriciteitspunten onopvallend verwerkt: zo kun je altijd je interieur naar smaak inrichten;
- Als je vanuit de master bedroom de luiken opendoet, kijk je recht op het groen van Hortus. Alle seizoenen zie je met eigen ogen langskomen;
- Het gehele pand is een gemeentelijk monument, originele details zijn behouden gebleven;
- De woonverdieping is voorzien van vloerverwarming;
- De keuken is voorzien van inbouwapparatuur (Siemens): koelkast, vriezer, inductieplaat, afzuigkap en Quooker;
- Wasmachine en wasdroger (tevens Siemens) aanwezig in de bijkeuken
Goed om te weten
- Huurprijs: €7.500,- exclusief gas/water/elektriciteit & gemeentelijke heffingen;
- Waarborgsom: gelijk aan twee maanden huur;
- Beschikbaar; per direct;
- Huurperiode: maximaal 24 maanden;
Bereikbaarheid:
Het pand ligt midden in de Plantage buurt - de meest groene en centrale buurt van Amsterdam, waar maar zeer zelden woningen te koop of te huur komen. Dicht bij het centrum (Waterlooplein, Rembrandtplein, Nieuwmarkt), maar toch weg van de toeristen op de grachten en omgeven van veel groene parken en lanen.
Alle voorzieningen en winkels liggen op loopafstand. Evenals de PST tennisbanen enkel voor buurtgenoten, sportscholen, het Scheepvaartsmuseum, Tropenmuseum, Artis, de Hortus Botanicus, Theater Carré en de Stopera. Tal van leuke restaurants zoals Grandcafe De Plantage, café Entrepodok, café Eik en Linde, filmtheater Kriterion en de cafes van zijn om de hoek te vinden.
De ligging ten opzichte van het openbaar vervoer (tram, metro en bus) en uitvalswegen zoals de Ringweg A10 is zeer gunstig.
Deze informatie is met de grootst mogelijke zorg samengesteld. Toch kunnen wij niet altijd voorkomen dat de informatie enigszins afwijkt van hetgeen u in of rond de woning ziet of heeft gezien. Dit kan met name gelden voor de brochure tekst, de plattegronden en maatvoeringen. Hieraan kunnen dan ook geen rechten worden ontleend.
Plantage Parklaan 9B
Amsterdam
€ 7.500,- p/m
Omschrijving
Lees meer
Kenmerken
Overdracht
- Huurprijs
- € 7.500,- p/m gestoffeerd
- Status
- beschikbaar
- Aanvaarding
- per direct
Bouw
- Soort woning
- appartement
- Soort appartement
- beneden + bovenwoning
- Aantal woonlagen
- 2
- Woonlaag
- 2
- Bouwvorm
- bestaande bouw
- Bouwperiode
- -1906
- Open portiek
- nee
- Dak
- plat dak
- Bijzonderheden
- gestoffeerd en monumentaal pand
- Voorzieningen
- dakraam
Energie
- Verwarming
- c.v.-ketel
- Warm water
- c.v.-ketel
- C.V.-ketel
- cv-ketel
Oppervlakten en inhoud
- Woonoppervlakte
- 260 m²
- Buitenruimte oppervlakte
- 4 m²
Indeling
- Aantal kamers
- 4
- Aantal slaapkamers
- 3
Buitenruimte
- Ligging
- aan park, aan rustige weg, in centrum en beschutte ligging
Garage / Schuur / Berging
- Parkeergelegenheid
- betaald parkeren en parkeervergunningen
Lees meer
