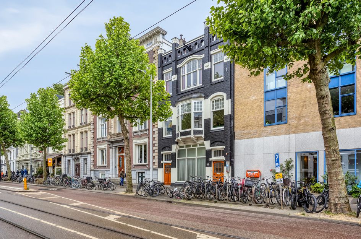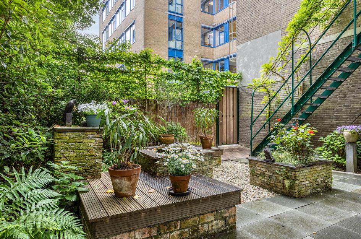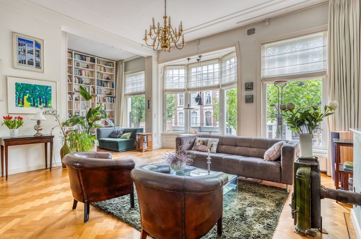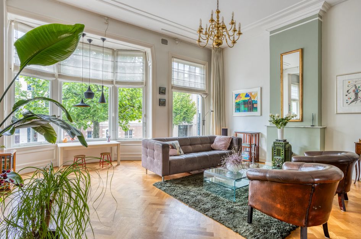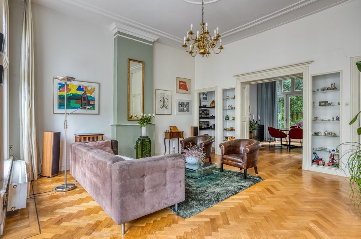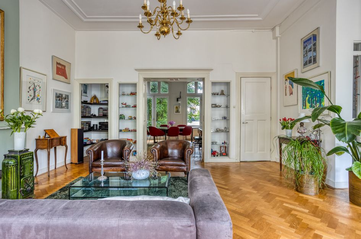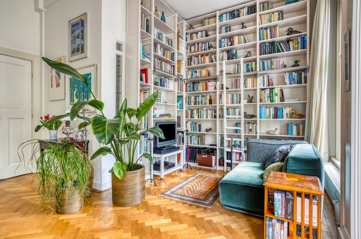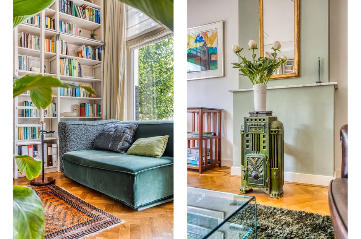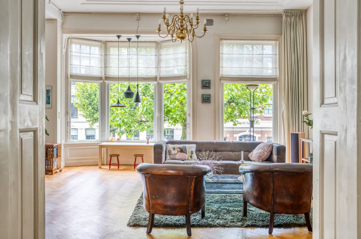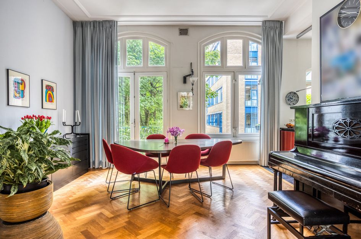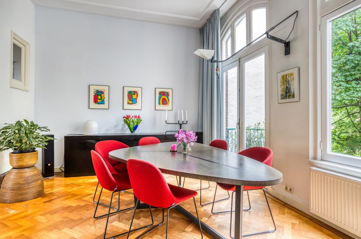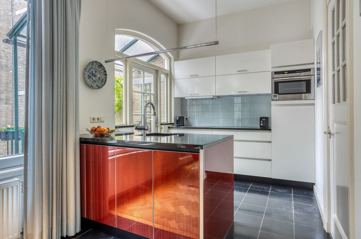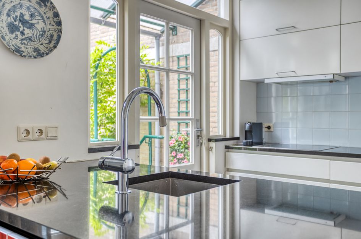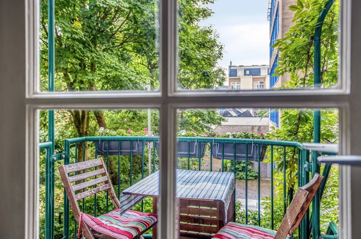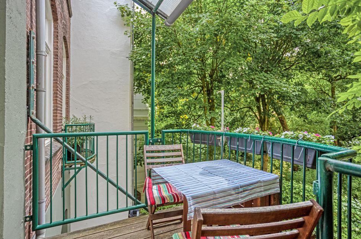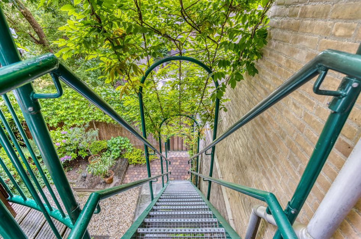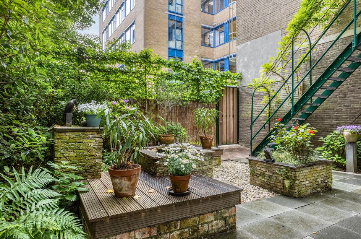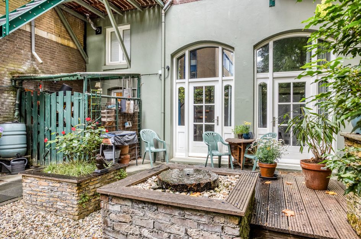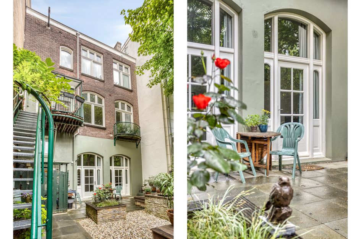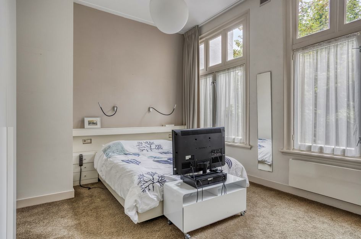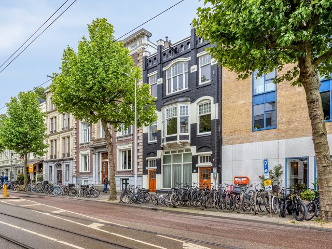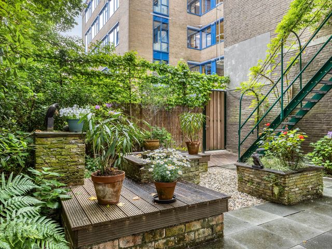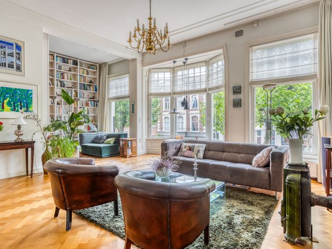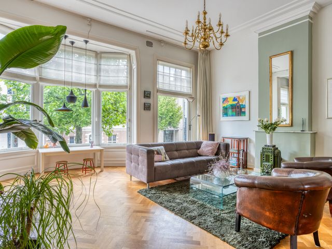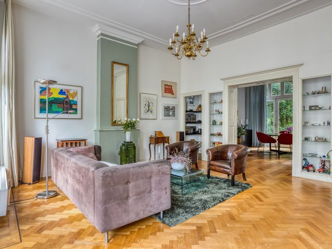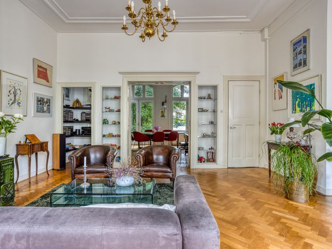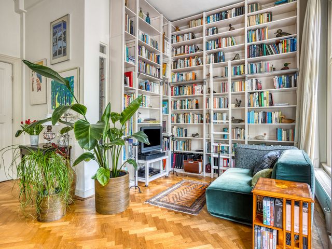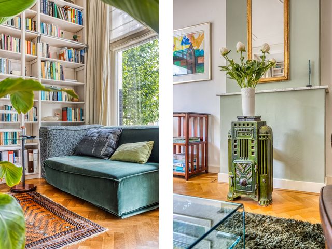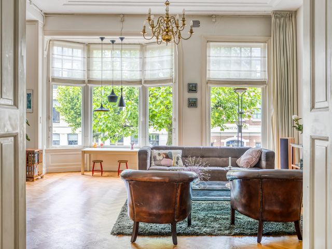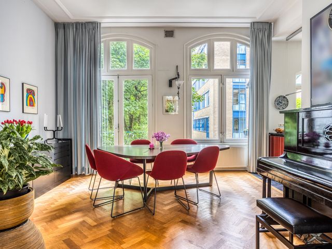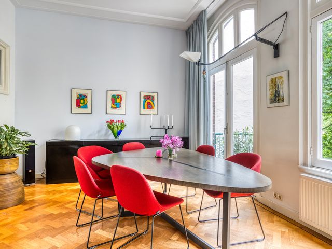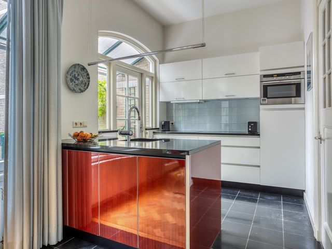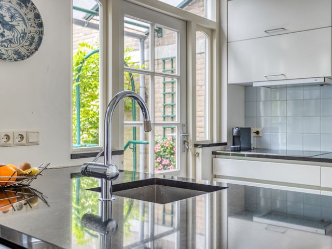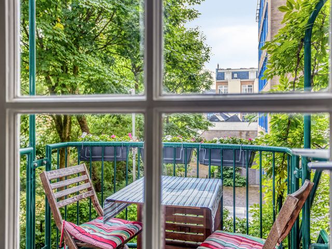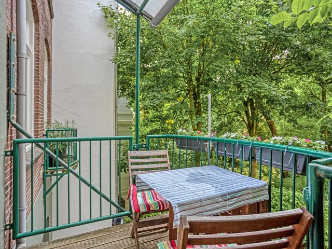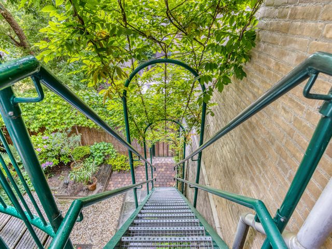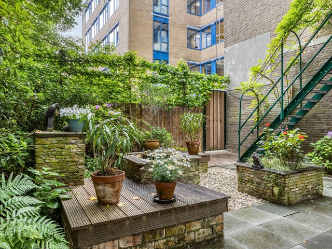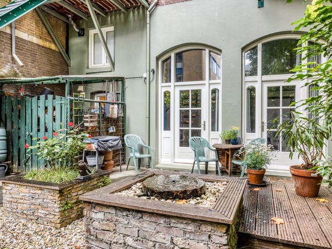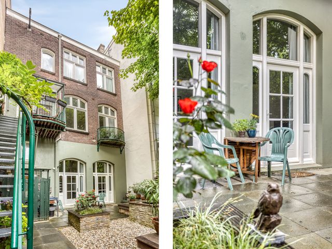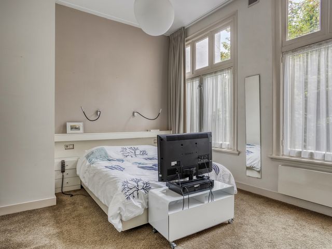EEN UNIEK GEHEEL PAND IN DE PLANTAGEBUURT RUIMTE, CHARME EN TOEKOMSTPOTENTIEEL
Wonen in een compleet pand aan een van de mooiste lanen van Amsterdam? Dit statige huis aan de Plantage Middenlaan 18 biedt maar liefst 225 m² aan karakter, licht en mogelijkheden. Ideaal voor gezinnen of levensgenieters die ruimte zoeken voor wonen, werken én ontspannen, midden in de stad.
EEN VERHAAL VOL KARAKTER EN LIEFDE VOOR HET HUIS
Plantage Middenlaan 18 is niet zomaar een woning het is een stukje Amsterdamse geschiedenis met een ziel. Al 45 jaar wordt dit pand met toewijding en liefde bewoond door dezelfde eigenaar, en dat voel je in elk detail. Van de warme parketvloer in de riante living tot de met zorg onderhouden tuin: dit huis nodigt je uit om het verhaal voort te zetten.
De woning is verdeeld over meerdere verdiepingen, met overal hoge plafonds, mooie raampartijen en een heerlijke lichtinval. De achterzijde opent zich naar een zonnige, onder architectuur aangelegde stadstuin op het zuidwesten een zeldzaamheid in deze buurt. Hier drink je in de luwte je ochtendkoffie of geniet je van lange zomeravonden met vrienden. Bij de keuken is bovendien een charmant extra balkon dat uitzicht biedt op het groen. Met een eigen achteringang en fietsenberging wordt het stadsleven ineens een stuk praktischer.
Deze woning leent zich perfect voor verschillende woonvormen: denk aan een praktijk aan huis, een atelier, een studio voor een au pair, of gewoon een royaal familiehuis met ruimte voor iedereen. De huidige indeling telt vijf slaapkamers, maar door de brede opzet zijn er talloze variaties mogelijk.
RUIMTE, LICHT EN DE STAD AAN JE VOETEN
Zodra je de living binnenstapt, word je overweldigd door de hoogte van het plafond: maar liefst 3,46 meter, wat zorgt voor een gevoel van grandeur en vrijheid. De brede ramen aan de voor- én achterzijde zorgen voor een zee van licht. Hier leef je in een decor van bladgroen, historische gevels en zachte lichtinval een visuele rust die je zelden midden in de stad vindt.
Met een woonoppervlak van 225 m² is er aan ruimte geen gebrek. De vijf slaapkamers bieden volop plek voor gezin, logees of een thuiskantoor. De tuin ligt perfect op het zuidwesten en vangt het zonlicht precies op de juiste momenten. En er is meer: er is momenteel een dakterras aanwezig, en er bestaat mogelijk potentie tot opbouw — uiteraard onder voorbehoud van de benodigde vergunningen en goedkeuringen van de gemeente.
Het pand staat op eigen grond dus geen erfpacht en heeft energielabel D. Voor de deur stopt de tram, om de hoek de metro: je bent zó op de Zuidas, het Centraal Station of Schiphol. En toch woon je hier in een van de groenste, meest culturele buurten van de stad een wijk met historie.
EEN BUURT WAAR JE JE THUISVOELT
De omgeving van Plantage Middenlaan is rijk aan cultuur, historie én sfeer. Op loopafstand vind je Artis, de Hortus Botanicus, het Tropenmuseum, de Nationale Opera & Ballet, het Verzetsmuseum, het Joods Museum, het H’Art Museum en het nieuwe Nationale Holocaust Museum.
Voor een avond uit hoef je de buurt niet uit: gezellige en kwalitatief uitstekende restaurants zoals De Plantage, Olijfje en het kleine maar verfijnde Japanse restaurant Tempura liggen op een steenworp afstand. Smit en Voogd en Koosje zijn sfeervolle eetcafés, terwijl Eik en Linde juist die typische buurtcafé-charme biedt. Voeg daar de tramhalte voor de deur en de metrohalte om de hoek aan toe, en je begrijpt waarom dit zo’n geliefde plek is om te wonen.
KARAKTERISTIEKEN DIE HET VERSCHIL MAKEN
• Woonoppervlak circa 225 m²
• Perceeloppervlak 150 m²
• Tuin op het zuidwesten
• Extra balkon bij de keuken
• Energielabel D
• Vijf slaapkamers
• Hoge plafonds, tot 3,46 meter
• Brede raampartijen voor en achter
• Eigen achteringang en fietsenberging
• Eventueel mogelijkheid tot dakterras en opbouw (vergunningsplichtig)
• Gelegen op eigen grond
• Tramhalte voor de deur, metrohalte op loopafstand
ENGLISH TRANSLATION BELOW
A UNIQUE FULL TOWNHOUSE IN THE PLANTAGE DISTRICT SPACE, CHARACTER AND POTENTIAL
Looking for an entire building on one of Amsterdam’s most beautiful lanes? This grand townhouse at Plantage Middenlaan 18 offers no less than 225 m² of charm, natural light and opportunity. Ideal for families or city lovers looking for a home that allows living, working and relaxing all under one roof.
A STORY OF CHARACTER AND LOVING CARE
Plantage Middenlaan 18 is not just a house it’s a piece of Amsterdam’s history with a soul. The same owner has lovingly cared for this home for the past 45 years, and you feel that devotion in every corner. From the warm parquet floors in the spacious living room to the carefully maintained garden — this house invites you to continue its story.
Spread over multiple levels, the property features high ceilings throughout, elegant windows, and abundant natural light. At the rear, the house opens onto a sunny, professionally designed southwest-facing garden a rare find in this part of the city. Adjacent to the kitchen is a charming extra balcony with a green view. The private back entrance and bike storage also add practical charm to everyday city life.
This house is perfect for flexible living: a home practice, creative studio, au pair quarters, or simply a generous family home with space to grow. With five bedrooms and a wide layout, the options are endless.
SPACE, LIGHT AND THE CITY AT YOUR FEET
Step into the living room and you’ll immediately notice the ceiling height: a soaring 3.46 meters, offering a wonderful sense of space and elegance. Large windows at both the front and back bathe the rooms in daylight. You live here surrounded by leafy views, historical facades, and a soft glow that brings calm even in the heart of the city.
With 225 m² of living space, you’ll never run out of room. The five bedrooms are perfect for a family, guests or a home office. The garden, perfectly positioned to the southwest, captures the sun at all the right moments. There’s also an existing rooftop terrace and the potential for further expansion subject to the necessary permits and municipal approvals.
The property sits on freehold land no leasehold and has energy label D. A tram stop is right outside the door and the metro is just around the corner: you’ll be at Zuid Station, Central Station or Schiphol in no time. And yet you live here in one of the greenest, most cultural and historic districts of the city.
A NEIGHBOURHOODTHAT FEELS LIKE HOME
The area around Plantage Middenlaan is rich in culture, history and atmosphere. Within walking distance you’ll find Artis Zoo, the Hortus Botanicus, the Tropenmuseum, the Dutch National Opera & Ballet, the Resistance Museum, the Jewish Museum, the H’Art Museum and the new National Holocaust Museum.
For a night out, you won’t need to leave the neighborhood. Excellent and cozy restaurants such as De Plantage, Olijfje and the small but refined Japanese restaurant Tempura are just around the corner. Smit en Voogd and Koosje offer a relaxed bistro vibe, while Eik en Linde brings that classic local pub character. Add the tram at your doorstep and the metro around the corner, and it’s clear why this is such a beloved place to live.
FEATURES THAT MAKE THE DIFFERENCE
• Living area approximately 225 m²
• Plot size 150 m²
• Southwest-facing garden
• Extra balcony off the kitchen
• Energy label D
• Five bedrooms
• High ceilings up to 3.46 meters
• Large front and rear windows
• Private back entrance and bicycle storage
• Possibility for rooftop terrace and extension (permit required)
• Freehold property
• Tram stop at the door, metro within walking distance
Plantage Middenlaan 18H
Amsterdam
€ 1.950.000,- k.k.
Omschrijving
Lees meer
Kenmerken
Overdracht
- Vraagprijs
- € 1.950.000,- k.k.
- Status
- beschikbaar
- Aanvaarding
- in overleg
Bouw
- Soort woning
- woonhuis
- Soort woonhuis
- herenhuis
- Type woonhuis
- tussenwoning
- Aantal woonlagen
- 3
- Kwaliteit
- normaal
- Bouwvorm
- bestaande bouw
- Huidige bestemming
- woning
- Dak
- plat dak
- Bijzonderheden
- dubbele bewoning mogelijk en beschermd stads- of dorpsgezicht
- Voorzieningen
- tv kabel en rookkanaal
Energie
- Energielabel
- D
- Verwarming
- c.v.-ketel
- Warm water
- c.v.-ketel
- C.V.-ketel
- gas gestookte combi-ketel uit 2021, eigendom
Oppervlakten en inhoud
- Woonoppervlakte
- 228 m²
- Perceeloppervlakte
- 150 m²
- Inhoud
- 966 m³
- Inpandige ruimte oppervlakte
- 45 m²
Indeling
- Aantal kamers
- 8
- Aantal slaapkamers
- 5
Buitenruimte
- Ligging
- aan park, aan rustige weg, in centrum, in woonwijk, vrij uitzicht en open ligging
- Tuin
- Achtertuin met een oppervlakte van 64 m²
Garage / Schuur / Berging
- Parkeergelegenheid
- betaald parkeren en parkeervergunningen
Lees meer
