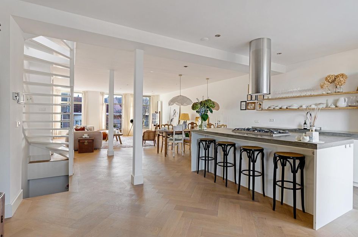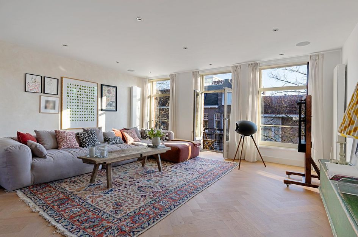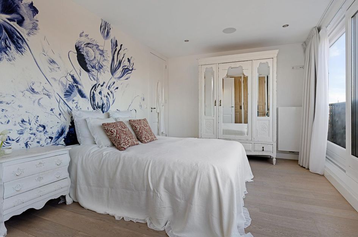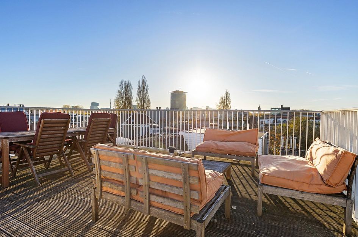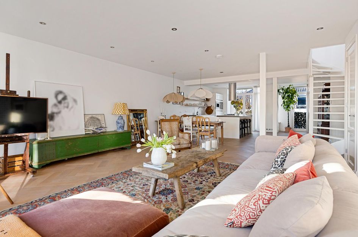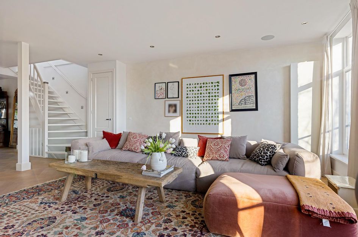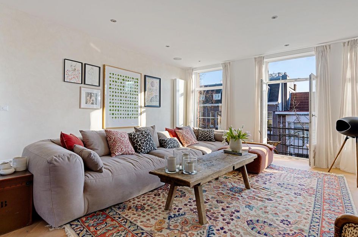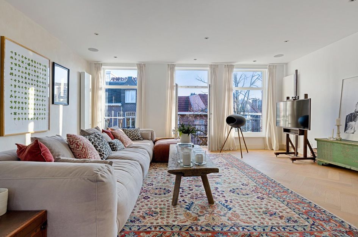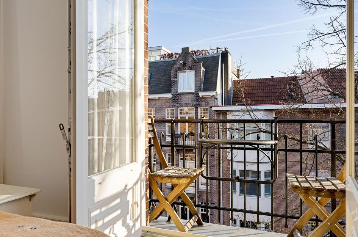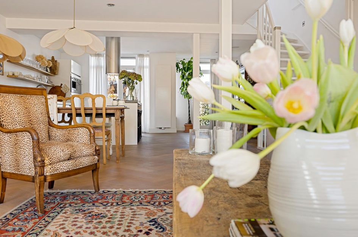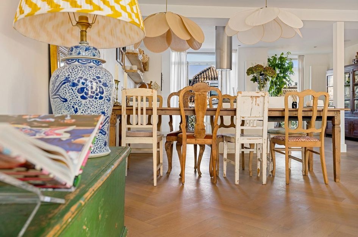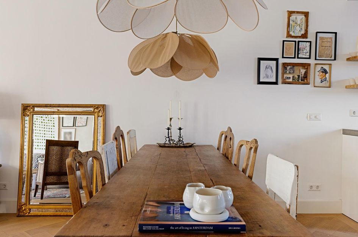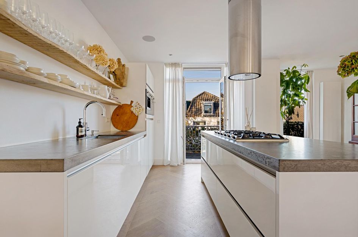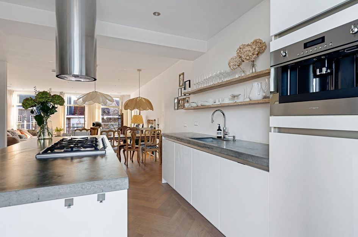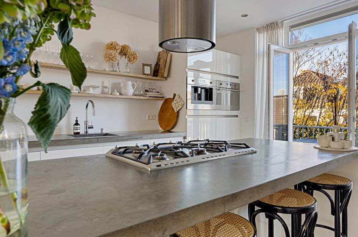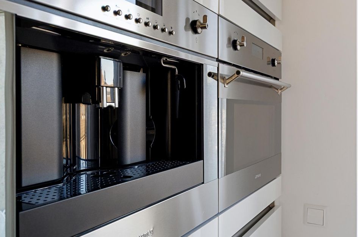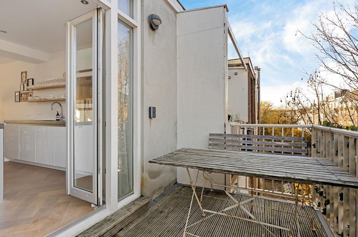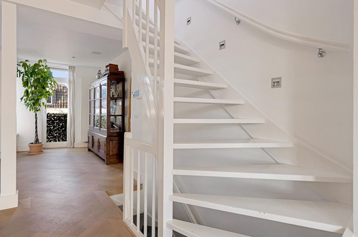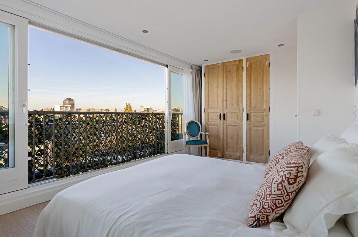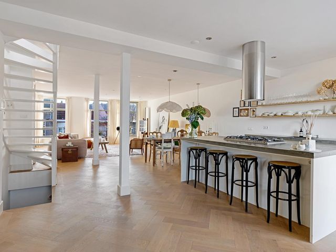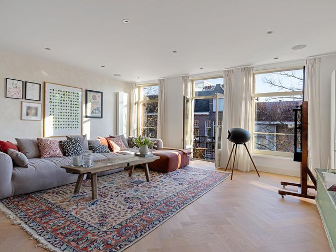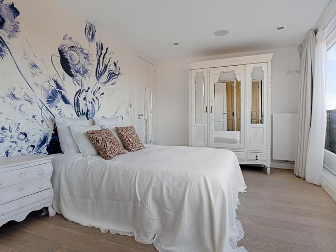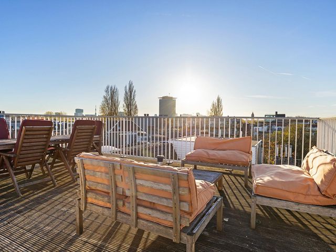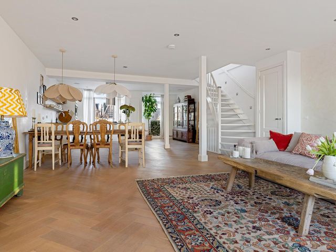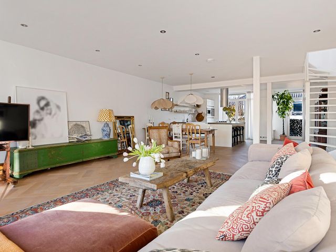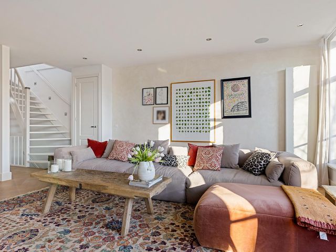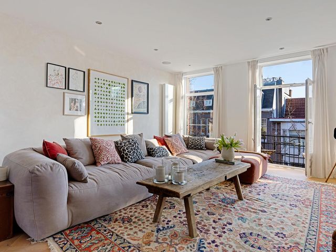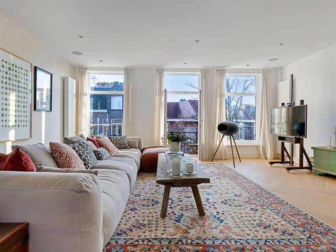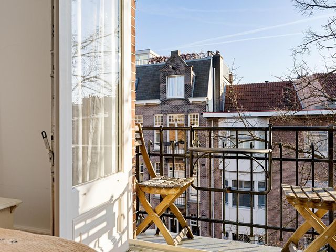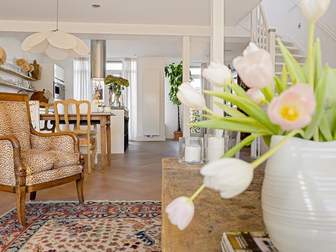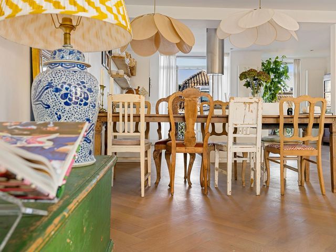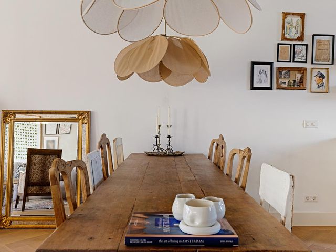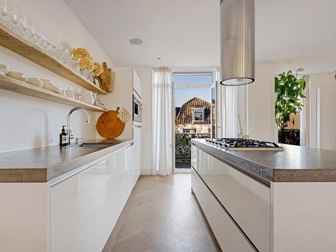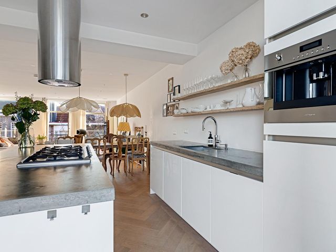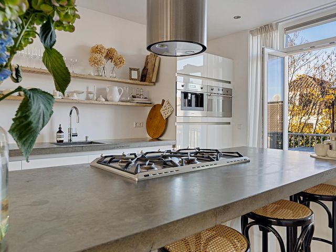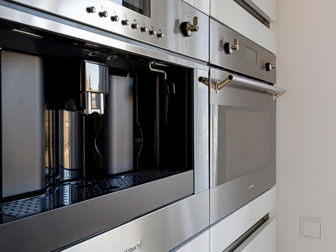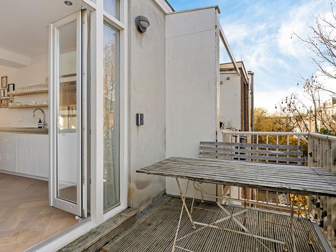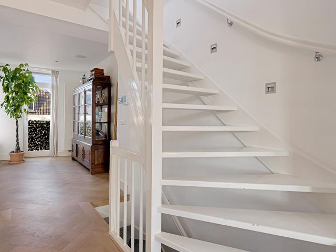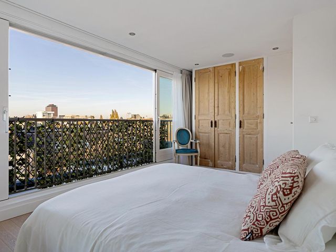Deze uitzonderlijk ruime dubbele bovenhuis van circa 136 m² in de geliefde Pieter Aertszstraat in De Pijp, is gelegen op eigen grond met energielabel A en is tevens voorzien van een royaal dakterras en balkon.
Welkom aan de Pieter Aertszstraat 33-3, onze parel van de week. Hier komen karakter, licht en comfort moeiteloos samen. Dit bovenhuis voelt vanaf de eerste stap helemaal goed: royale leefruimte, heerlijk zonnig dakterras, sfeervolle woonkeuken en een warm thuisgevoel wat je meteen omarmt.
LET OP: Heeft u interesse in deze woning? Plan dan heel eenvoudig zelf een bezichtiging in via ONZE EIGEN WEBSITE
(SNOEP MAKELAARDIJ)
Ga naar "Ons aanbod" en klik op "plan direct je bezichtiging" Wel zo handig en snel geregeld!
De Pieter Aertszstraat is genoemd naar de 16e-eeuwse schilder Pieter Aertsen en werd rond 1909 gebouwd, in een tijd waarin Amsterdam volop groeide. De straat ademt nog altijd die typische charme met fraaie gevels, brede stoepen en veel levendigheid in de buurt. Dit specifieke pand is in 2014 volledig gerenoveerd en gesplitst in drie appartementen, waarbij veel aandacht is besteed aan het behoud van authentieke details. Het comfort van nu gaat hier moeiteloos samen met de charme van toen.
Via het nette trappenhuis bereik je op de tweede verdieping de eigen entree van het appartement. Een vaste trap brengt je naar de derde verdieping waar de leefruimte zich bevindt. Hier vormt de royale woonkamer aan de voorzijde het hart van het huis. Dankzij de ligging in een lichte straatbocht en de brede ramen valt het daglicht prachtig naar binnen. Je kijkt niet direct bij buren naar binnen, wat de ruimte een gevoel van openheid en rust geeft. De woonkamer is sfeervol afgewerkt met een visgraatvloer, ingebouwde spotverlichting en speakers in het plafond, details die direct laten zien dat dit appartement met zorg en stijl is gerenoveerd.
Aan de achterzijde bevindt zich de ruime woonkeuken, vernieuwd in 2015, voorzien van een kookeiland met bar, royale 5-pits gasfornuis, Quooker, Smeg inbouwkoffiemachine, afzuigkap, oven, vaatwasser, grote koelkast met vriesgedeelte en volop kastruimte. De openslaande deuren geven toegang tot het balkon aan de achterzijde, waar je overdag lekker in de zon rustig kunt lunchen.
Het balkon aan de voorzijde is uitermate geschikt voor een kopje koffie in de ochtendzon.
De bovenste verdieping telt drie goed bemeten slaapkamers en twee luxe badkamers. De master bedroom aan de rustige achterzijde heeft een en suite badkamer met inloopdouche, wastafel en ingebouwde speakers. De glazenschuifpui kan bijna volledig open, waardoor de ruimte baadt in het licht. De tweede badkamer, centraal in de woning, biedt een echt wellnessgevoel: een jacuzzi met tv-monitor, dubbele wastafel, inloop-regendouche, handdoekradiator en een ingebouwde audio-installatie. Een plek om volledig tot rust te komen.
Vanuit de overloop bereik je via een vaste trap het dakterras van circa 40 m². Een heerlijke plek met veel privacy, zon van ’s ochtends vroeg tot laat in de avond met een unieke panorama view over de stad. Een 360-graden panorama over de daken van De Pijp dat nooit verveelt.
De woning ligt op eigen grond, dus geen erfpacht en beschikt tevens over energielabel A, een combinatie die zelden voorkomt in deze buurt. De Vereniging van Eigenaren is kleinschalig en goed georganiseerd met een opstalverzekering, onderhoudsplan en een gezonde kaspositie.
De locatie is werkelijk ideaal. De Pieter Aertszstraat is een rustige, eenrichtingsverkeerstraat in het hart van De Pijp, met alles binnen handbereik. De Albert Cuypmarkt, het Sarphatipark, het Van der Helstplein en talloze gezellige cafés, wijnbars en restaurants zoals Glou Glou, Wijmpje Beukers, Pekelharing, Spaghetteria en Renato’s liggen om de hoek. Sporten is hier geen opgave, maar een gemak, met PLTS, Rocycle en TrainMore om de hoek is er geen enkel excuus meer! Voor de dagelijkse boodschappen zijn onder andere Albert Heijn, Jumbo en Ecoplaza op loopafstand.
Ook qua bereikbaarheid zit je hier perfect. De tramhaltes van lijnen 3, 4 en 25 liggen letterlijk om de hoek, de Noord/Zuidlijn op loopafstand brengt je in enkele minuten naar Amsterdam Centraal of Station Zuid. 1 halte verwijdert van RAI P&R. Met de auto ben je via de Van Woustraat snel op de A10 of bij het Amstelstation. Schiphol is dankzij de Noord/Zuidlijn en Station Zuid verrassend snel te bereiken.
Kortom:
• Eigen grond, geen erfpacht
• Energielabel A
• Vier kamers, waarvan drie slaapkamers
• Twee badkamers, waarvan één ensuite en één met volledig wellnessuitrusting
• Volledig gerenoveerd in 2014, keuken vernieuwd in 2015
• 136 m² woonoppervlak met 44 m² aan buitenruimte
• Balkon én royaal dakterras met 360-graden uitzicht
• Prachtige lichtinval door ligging in een straatbocht
• Rustige straat in het hart van De Pijp, met uitstekende OV-verbindingen
Een bovenwoning met deze combinatie van licht, ruimte, buitengevoel, luxe afwerking en eigen grond is een zeldzame vondst. Hier woon je op niveau: modern comfort in een historisch pand, midden in een van de meest geliefde buurten van Amsterdam.
Disclaimer:
Deze woning is gemeten conform de NEN2580-meetnorm. Ondanks de zorg die hieraan is besteed, kunnen geringe meetverschillen optreden. Opgegeven oppervlakten zijn indicatief en hieraan kunnen geen rechten worden ontleend. Wij adviseren de woning zelf in te meten bij twijfel.
Alle informatie is met zorg samengesteld. Aan onjuistheden of onvolledigheden kunnen geen rechten worden ontleend. De VastgoedNed-voorwaarden zijn van toepassing.
English version below:
Located on freehold land, with energy label A, a spacious roof terrace and balcony, this exceptionally large two-level upper apartment of approximately 136 m² is situated in the highly sought-after Pieter Aertszstraat in De Pijp.
Welcome to Pieter Aertszstraat 33-3, officially this week’s showpiece. A home where character, light, and comfort blend perfectly. A top-floor apartment where everything comes together: a sense of space, sunshine, a charming kitchen, and an atmosphere that feels right the moment you walk in.
PLEASE NOTE: Interested in this property? Easily schedule a viewing yourself via our own website
(Snoep Makelaardij)
Go to “Our Listings” and click on “plan your viewing directly”, quick and convenient!
The Street and Surroundings
The Pieter Aertszstraat is named after the 16th-century painter Pieter Aertsen and was built around 1909, during a time of great urban expansion in Amsterdam. The street still exudes that classic De Pijp charm with its elegant façades, wide sidewalks, and lively atmosphere. This particular building was fully renovated and divided into three apartments in 2014, with careful attention paid to preserving authentic details. The comfort of today meets the charm of the past.
Layout
Via the neat communal staircase, you reach the private entrance on the second floor. A fixed internal staircase brings you to the third floor, where the main living area unfolds. The spacious living room at the front is the heart of the home. Thanks to its position in a gentle street curve and the wide windows, natural light floods the space beautifully. The view is open and private, you’re not looking directly into other homes, but rather along the charming street, creating a feeling of both openness and calm. The interior is refined, featuring a herringbone floor, built-in spotlights, and ceiling speakers, all contributing to a sense of understated luxury.
At the rear lies the generous kitchen-diner, renovated in 2015, featuring a cooking island with breakfast bar, 5-burner gas hob, Quooker, Smeg built-in coffee machine, extractor hood, oven, dishwasher, large fridge/freezer, and ample storage space. French doors open onto the rear balcony, a perfect spot for a quiet lunch in the sun. The balcony at the front is ideal for your morning coffee in the early sunshine.
The upper floor offers three well-proportioned bedrooms and two luxurious bathrooms. The master bedroom at the peaceful rear has an en suite bathroom with a walk-in shower, washbasin, and built-in ceiling speakers. A glass sliding door opens almost completely, flooding the room with light. The second bathroom, centrally located, delivers a true wellness experience with a jacuzzi featuring a TV monitor, double washbasin, rain shower, heated towel rack and integrated sound system. Relax in your own private spa!
From the landing, a fixed staircase leads up to the roof terrace of approximately 40 m². A spectacular outdoor space with plenty of privacy, sunlight from early morning until late evening, and a 360-degree panoramic view over Amsterdam’s rooftops, a view that never gets old.
This property sits on freehold land (no leasehold) and boasts energy label A, a rare combination in this neighborhood. The Homeowners’ Association (VvE) is small but well-managed, with a building insurance policy, maintenance plan, and healthy financial reserves.
Location
The location is truly ideal. Pieter Aertszstraat is a quiet, one-way street in the heart of De Pijp, with everything within walking distance. The Albert Cuyp Market, Sarphatipark, Van der Helstplein, and countless cafés, wine bars, and restaurants such as Glou Glou, Wijmpje Beukers, Pekelharing, Spaghetteria, and Renato’s are all just around the corner. Staying active is easy with PLTS, Rocycle, and TrainMore nearby. For daily groceries, Albert Heijn, Jumbo, and Ekoplaza are within walking distance.
In terms of accessibility, this location couldn’t be better. Tram lines 3, 4, and 25 are just around the corner, while the North/South metro line is within walking distance and takes you to Amsterdam Central or Station Zuid in just minutes. You’re only one stop away from RAI P&R. By car, you can quickly access the A10 ring road or Amstel Station via Van Woustraat. Thanks to the North/South line and Station Zuid, Schiphol Airport is surprisingly easy to reach.
In short:
Freehold land (no leasehold)
Energy label A
Four rooms, including three bedrooms
Two bathrooms (one en suite, one with full wellness setup)
Fully renovated in 2014; kitchen renewed in 2015
136 m² living space with 44 m² of outdoor areas
Balcony and spacious roof terrace with panoramic city views
Abundant natural light thanks to its location in a street curve
Quiet street in the heart of De Pijp, with excellent public transport links
A top-floor apartment with this combination of light, space, outdoor living, high-end finish, and freehold land is a rare find. This is urban living at its finest, modern comfort in a historic building, right in one of Amsterdam’s most beloved neighborhoods.
Disclaimer:
This property has been measured in accordance with the NEN2580 measurement standard. Despite the care taken, minor discrepancies may occur. Stated surfaces are indicative, and no rights can be derived from them. All information has been compiled with care; however, no rights can be derived from any inaccuracies or incompleteness. The VastgoedNed terms and conditions apply.
Pieter Aertszstraat 33 3
Amsterdam
€ 1.295.000,- k.k.
Omschrijving
Lees meer
Kenmerken
Overdracht
- Vraagprijs
- € 1.295.000,- k.k.
- Status
- beschikbaar
- Aanvaarding
- in overleg
Bouw
- Soort woning
- appartement
- Soort appartement
- bovenwoning
- Aantal woonlagen
- 2
- Woonlaag
- 3
- Kwaliteit
- luxe
- Bouwvorm
- bestaande bouw
- Open portiek
- nee
- Huidige bestemming
- woonruimte
- Dak
- zadeldak
- Voorzieningen
- mechanische ventilatie, tv kabel en glasvezel kabel
Energie
- Energielabel
- A
- Verwarming
- c.v.-ketel
- Warm water
- c.v.-ketel
Oppervlakten en inhoud
- Woonoppervlakte
- 136 m²
- Buitenruimte oppervlakte
- 44 m²
Indeling
- Aantal kamers
- 5
- Aantal slaapkamers
- 3
Garage / Schuur / Berging
- Parkeergelegenheid
- betaald parkeren en parkeervergunningen
Lees meer
