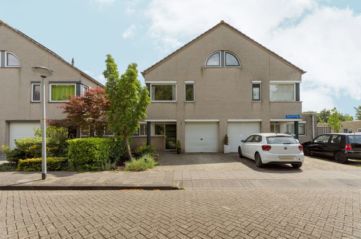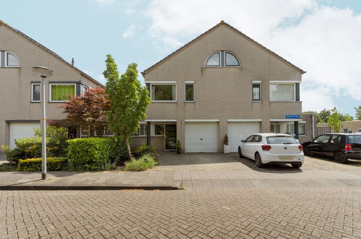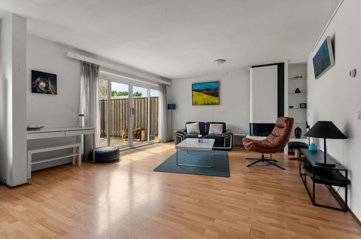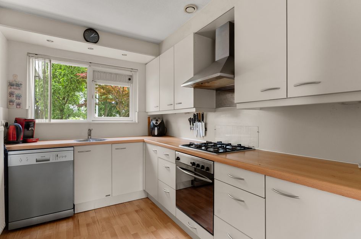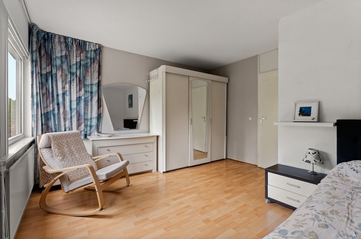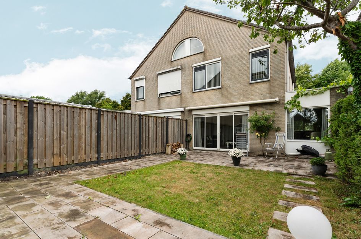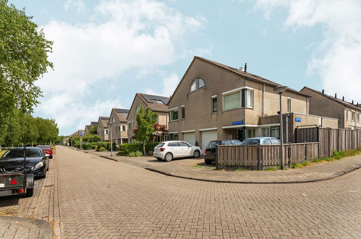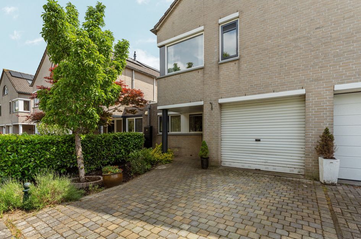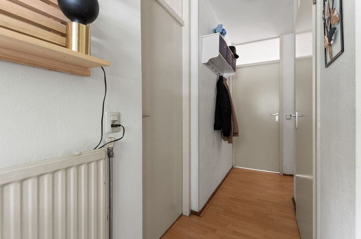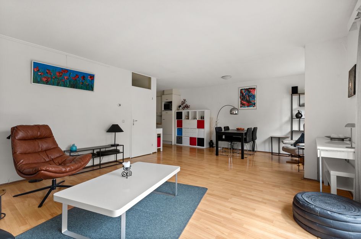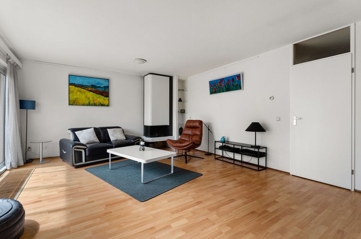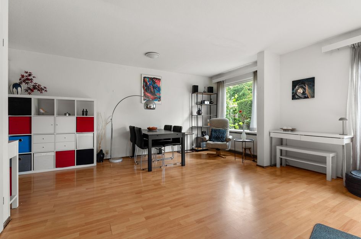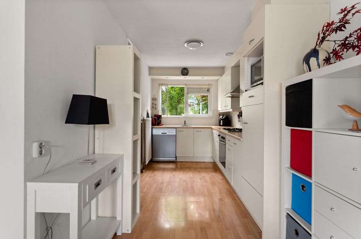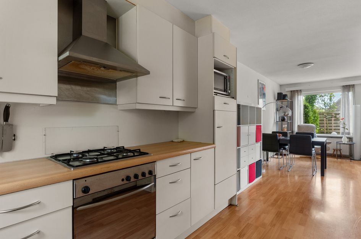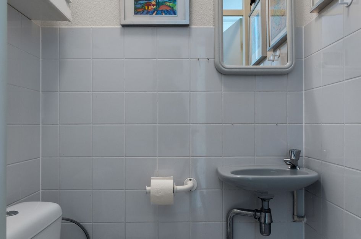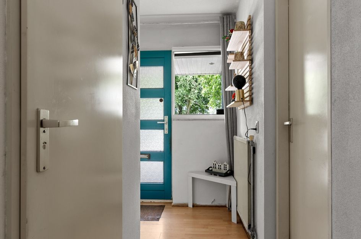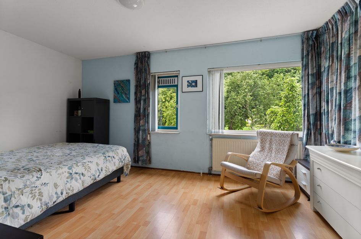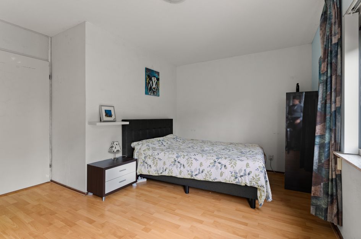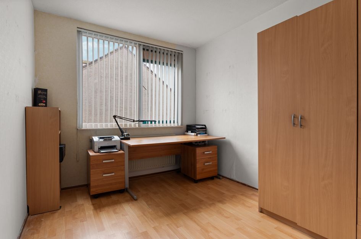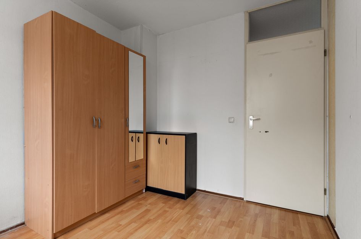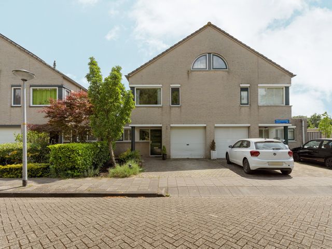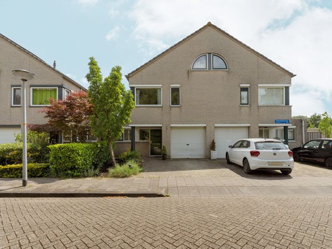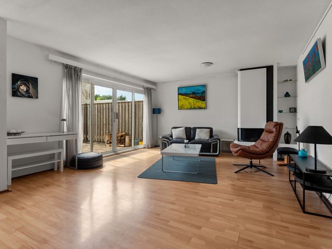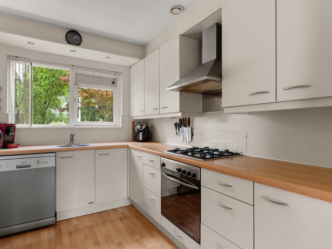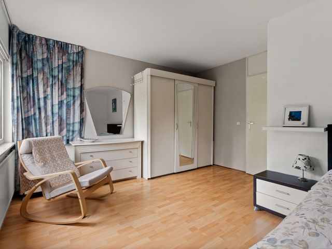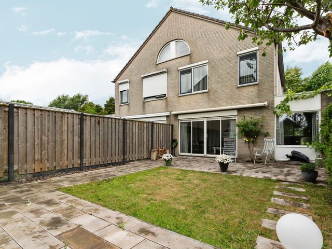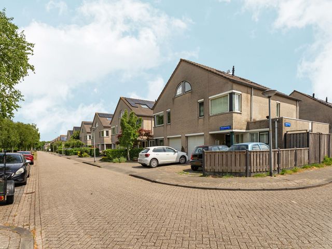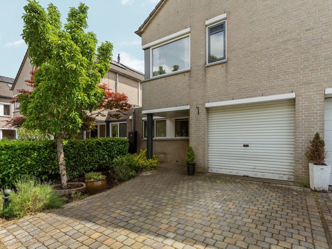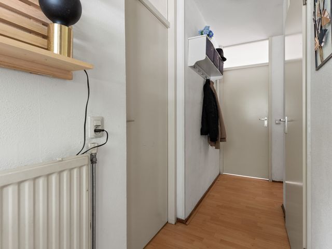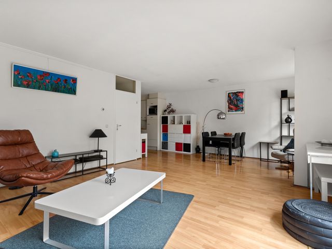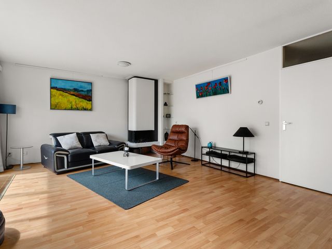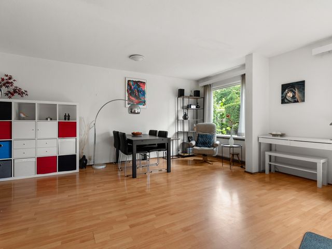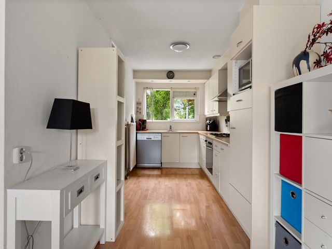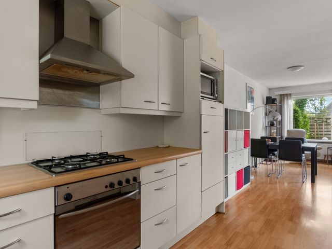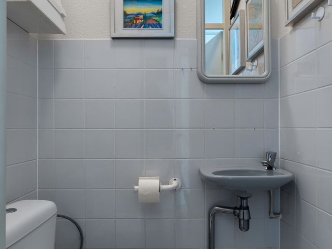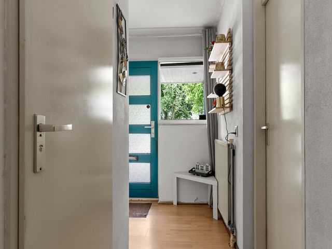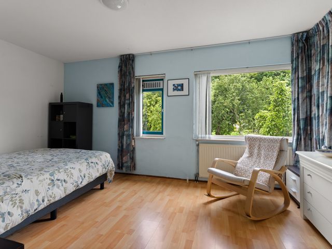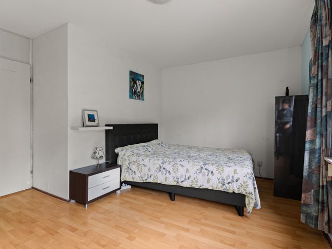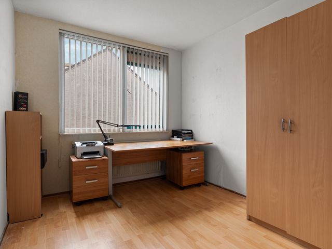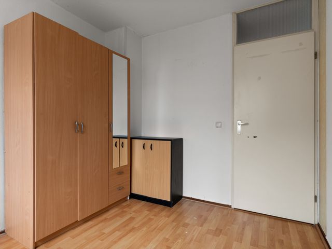Royale twee-onder-één-kapwoning met garage en zonnige tuin in de populaire en groene Bloemenbuurt van Almere-Buiten!
**English below**
Bent u op zoek naar een ruime en comfortabele gezinswoning in een kindvriendelijke wijk? Dan is Petuniastraat 49 in Almere-Buiten precies wat u zoekt. Deze ruime, geschakelde twee-onder-één-kapwoning beschikt over maar liefst 5 slaapkamers, een inpandige garage, ruime oprit, en een heerlijke zonnige achtertuin op het zuidoosten.
Bezichtigingen:
U kunt een afspraak maken door u aan te melden via Funda of te bellen met 036-7676000.
Indeling
De overdekte entree met voordeur biedt toegang tot de woning. In de hal bevinden zich de meterkast, het toilet met fonteintje en de toegang tot zowel de keuken als de woonkamer. De woonkamer is licht en ruim, voorzien van een open haard en een dubbele aluminium schuifpui naar de tuin. De keuken aan de voorzijde is compleet uitgerust met een oven, gaskookplaat, afzuigkap, vaatwasser en voldoende werk- en bergruimte. De inpandige garage is bereikbaar vanuit de hal en ook van buitenaf (met nieuwe segmentdeur), ideaal als bijkeuken of extra opslagruimte.
Eerste verdieping
De ruime overloop geeft toegang tot drie royale slaapkamers, een aparte wasruimte met aansluitingen voor wasmachine en droger, en een volledig betegelde badkamer met inloopdouche, ligbad en wastafel. De slaapkamers zijn afgewerkt met laminaat, de natte ruimtes met tegels.
Tweede verdieping
Een vaste trap leidt naar de verrassend ruime zolderverdieping met nog eens twee slaapkamers, beide voorzien van dakramen en ramen in respectievelijk de voor- en achtergevel voor extra daglicht. Daarnaast is er veel opbergruimte onder de schuine wanden en een aparte ruimte met ingebouwde kasten en de opstelling van de CV-ketel.
Tuin
De ruime achtertuin is gelegen op het zonnige zuidoosten en beschikt over een groot betegeld terras, een gazon, een kunststof berging en een nette erfafscheiding met schutting en haag. Ideaal voor tuinliefhebbers en gezinnen met kinderen.
Bijzonderheden
- Strategische ligging nabij alle wijkvoorzieningen
- Parkeren voor de deur op eigen grond
- Kindvriendelijke wijk met speeltuintjes
- Grote achtertuin
- Zonnescherm
- Ligging tegenover een plantsoen met gracht
**English**
We are offering this spacious house with garage and wide garden situated in the "Bloemenbuurt" of Almere-Buiten.
Is a spacious and comfortable home with a neighbourhood suitable for families with children what you are looking for? In that case, take a look at the house located at Petuniastraat 49 in Almere-Buiten. It comes with 5 bedrooms, an indoor garage, your own driveway and a luxurious backyard facing the southeast for maximal sun hours.
You can make an appointment by registering via Funda or by calling 036-7676000
*Ground floor*
In the frontyard a roofed front door welcomes you to the hallway. The hallway containing the meter cupboard, restroom and acces to the kitchen, the living room and the indoor garage. The living room is attached to the kitchen which makes for a sizeable ground floor space. It has a fireplace and a big aluminium sliding doors to the backyard providing the room with lots of natural light. The kitchen is equipped with an oven, gas hob stove, extractor hood, dishwasher and sufficient working and storage space. The indoor garage is also accessible through its own segmented garage door at the front of the house connected to the driveway.
*First floor*
The fixed stairs provide access from the hallway to the surprisingly large landing on the first floor. It is connected to three fairly large bedrooms and two 'wet' rooms: one being the bathroom and the other a conveniently situated closet-like room for a washing machine and dryer. The bathroom is fully tiled and equipped with a walk-in shower, a generous bath and a sink. The bedrooms are finished with laminate and the 'wet' rooms with adequate tiles.
*Second floor*
Going up on the second fixed staircase there is another vast floor. It comes with a landing containing the central heating system (neatly situated in a cupboard) and storage space and acces to two more bedrooms. The bedrooms come equipped with both skylights and 'regular' windows on either side of the house making the attic surprisingly well-lit with lots of natural light during the day. The attic is complete with a generous amount of storage space underneath the sloping walls alongside the entire side of the house.
*Garden*
The garden at the rear of the house is ideal for families with children and people who love to soak in the sun. It is situated on the southeast of the house, is large, mostly tiled, has a partial lawn and comes with neatly placed fence and hedge. A garden shed in the back provides some storage space for gardening tools.
*Features*
- Strategic location near all local amenities
- Parking in front of the door on private property
- Child-friendly neighborhood with playgrounds
- Large backyard
- Sunshade at the rear of the house
- Located opposite a park with a canal
Petuniastraat 49
Almere
€ 545.000,- k.k.
Omschrijving
Lees meer
Kenmerken
Overdracht
- Vraagprijs
- € 545.000,- k.k.
- Status
- beschikbaar
- Aanvaarding
- in overleg
Bouw
- Soort woning
- woonhuis
- Soort woonhuis
- eengezinswoning
- Type woonhuis
- geschakelde 2-onder-1-kapwoning
- Aantal woonlagen
- 3
- Kwaliteit
- normaal
- Bouwvorm
- bestaande bouw
- Bouwperiode
- 1981-1990
- Dak
- samengesteld dak
- Voorzieningen
- mechanische ventilatie, schuifpui, dakraam en glasvezel kabel
Energie
- Energielabel
- A
- Verwarming
- c.v.-ketel en open haard
- Warm water
- c.v.-ketel
- C.V.-ketel
- combi-ketel, eigendom
Oppervlakten en inhoud
- Woonoppervlakte
- 132 m²
- Perceeloppervlakte
- 196 m²
- Inhoud
- 516 m³
- Inpandige ruimte oppervlakte
- 16 m²
- Buitenruimte oppervlakte
- 4 m²
Indeling
- Aantal kamers
- 6
- Aantal slaapkamers
- 5
Buitenruimte
- Ligging
- aan water, aan park en in woonwijk
- Tuin
- Achtertuin met een oppervlakte van 69 m² en is gelegen op het zuidoosten
Garage / Schuur / Berging
- Garage
- inpandige garage
Lees meer
