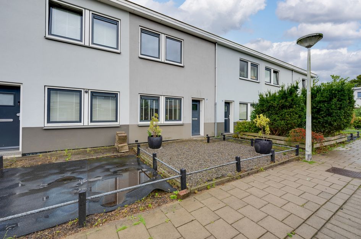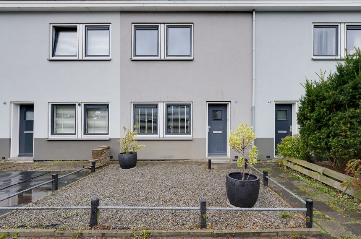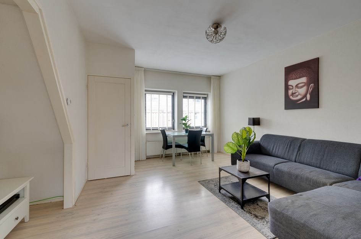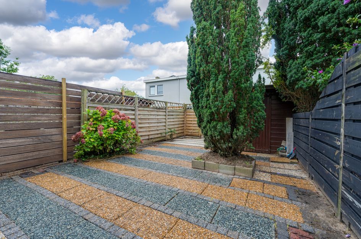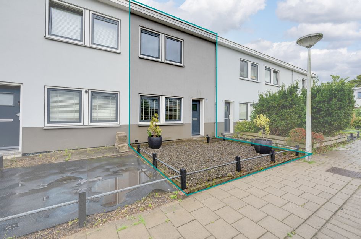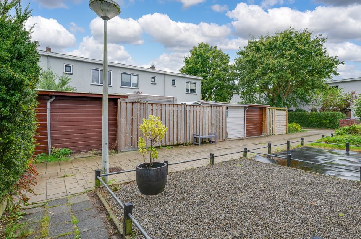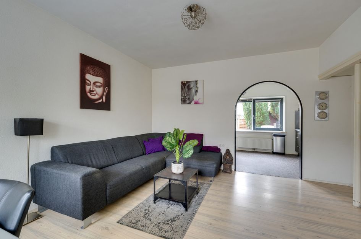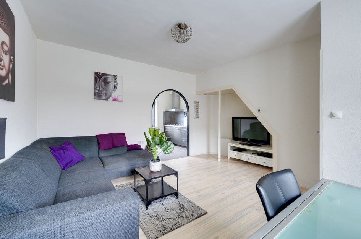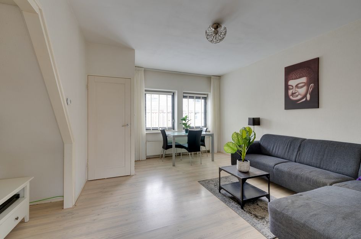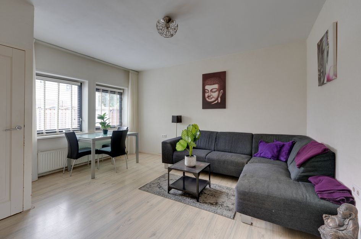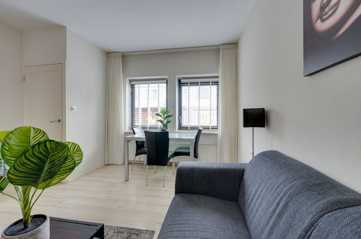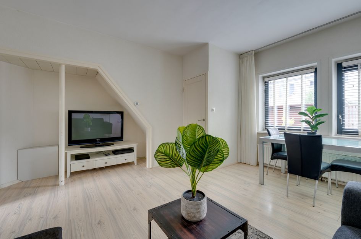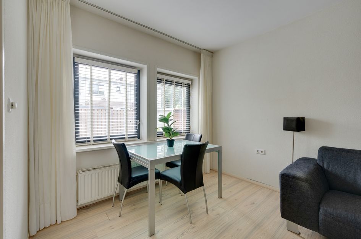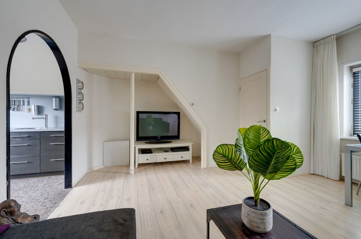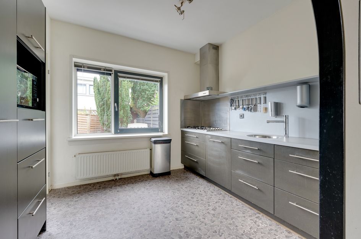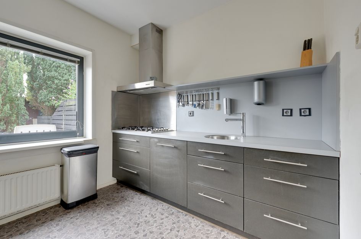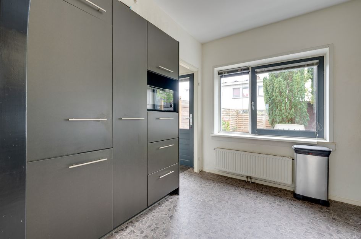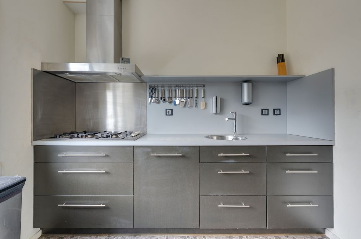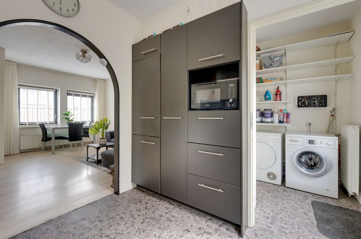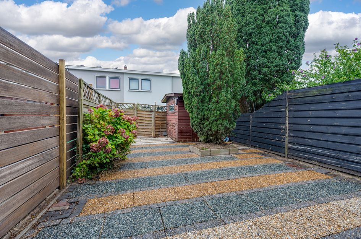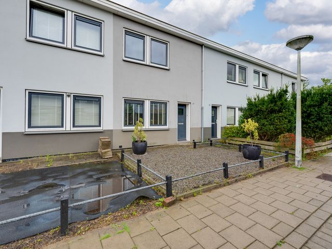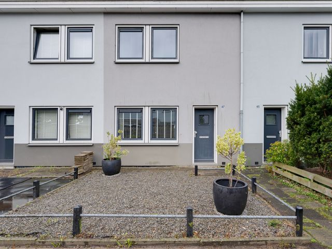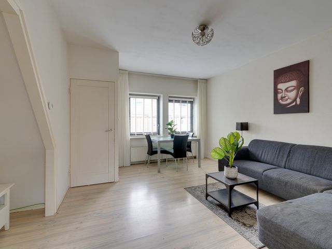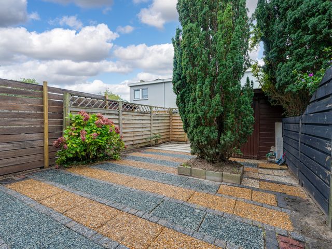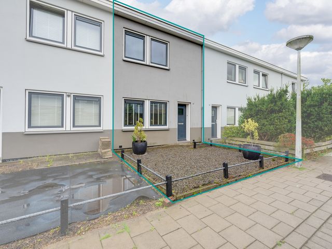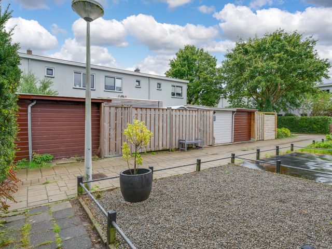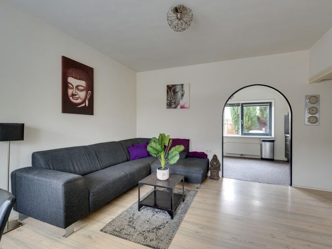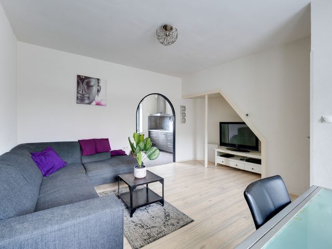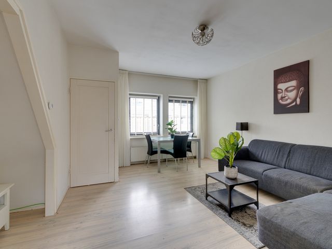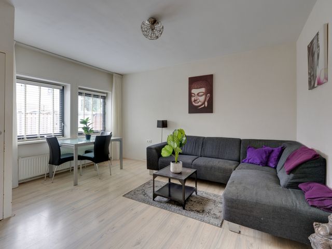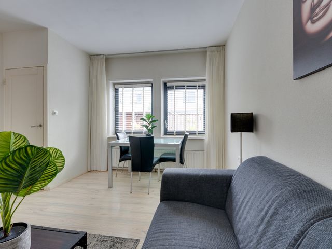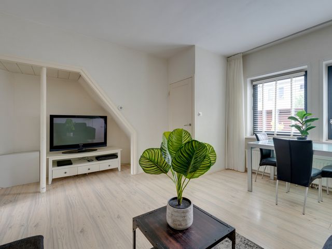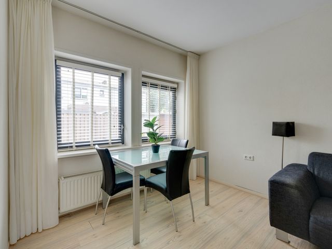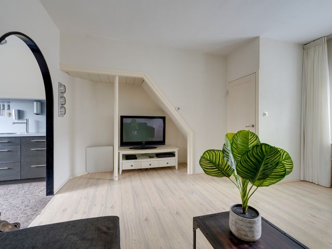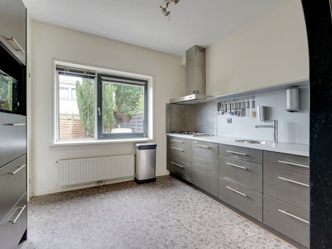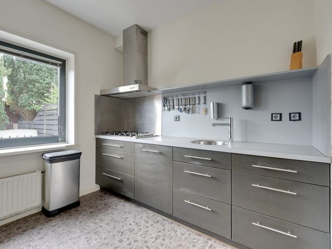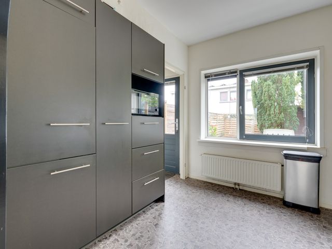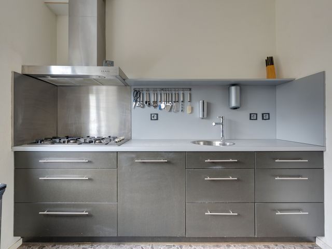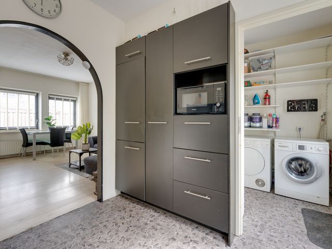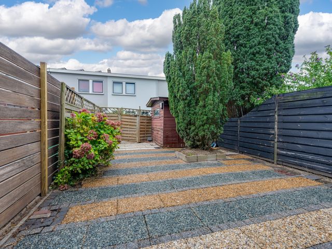*** English below***
Altijd al willen wonen op een fantastische locatie in Amsterdam Noord? Dan nodigen wij je van harte uit om deze leuke en lichte 4-kamerwoning aan de Perzikstraat 47 te komen bezichtigen.
Deze charmante tussenwoning is gelegen in het prachtige, groene en kindvriendelijke Terrasdorp, in de volksmond ook wel “Tuttifrutti” genoemd. Je hebt de beschikking over 70 m2 woonoppervlakte, drie slaapkamers en een zonnige achtertuin op het zuidoosten. Ook prettig, het energielabel van de woning is A en je hebt geen verkeer voor de deur!
Qua locatie zit je hier voortreffelijk! Rustig wonen met winkels en vele voorzieningen dichtbij. Zo liggen winkelcentrum Molenwijk en het gezellige Zonneplein op enkele fietsminuten van de woning. Ook de NDSM-Werf is vlakbij. Deze voormalige scheepswerf is uitgegroeid tot een culturele broedplaats in Amsterdam Noord. Zeker de moeite waard voor één of meerdere bezoekjes! De ligging is ook bijzonder gunstig ten opzichte van openbaar vervoer en uitvalswegen. Diverse buslijnen stoppen op loopafstand en bieden een rechtstreekse verbinding naar Amsterdam Centraal of het winkelcentrum Boven 't Y. Met de auto ben je binnen enkele minuten op de ringweg A10 en met de fiets, of lopend ben je door de NDSM-Werf/Buikslotermeer pontverbindingen snel in hartje Amsterdam. Er zijn diverse basisscholen in de buurt te vinden. Het natuurgebied 't Twiske is vlakbij en op loopafstand is er nog de kleinschalige jachthaven 'Kadoelenwerf'.
De indeling van de woning is als volgt:
Via de nette voortuin toegang tot de woning. Je komt binnen in de entreehal met daarin de meterkast en de trapopgang naar de verdieping. Via de entreehal kom je binnen in de ruime en lichte woonkamer met aan de achterzijde van de woning de open keuken. De woonkamer is, net als de rest van de woning, voorzien van gestucte wanden. Op de vloer ligt een keurige laminaatvloer. De open keuken bevindt zich aan de achterzijde van de woning en is geplaatst in een dubbele wandopstelling. De keuken is praktisch en voorzien van de nodige inbouwapparatuur zoals een vaatwasser, een 6 pits gaskookplaat, een afzuiginstallatie en een koel- vriescombinatie. Aan de achterzijde van de woning is de bijkeuken en deze is bereikbaar via de keuken. In de bijkeuken bevinden zich het toilet en de opstelplaats voor de wasmachine en de droger. Via de bijkeuken toegang tot de riante en verzorgde tuin. Deze bevindt zich op het zuidoosten.
Met de vaste trap in de entreehal kom je op de verdieping. Via de overloop zijn alle ruimten op deze verdieping bereikbaar, te beginnen met de slaapkamers. Twee slaapkamers bevinden zich aan de voorzijde van de woning en de derde slaapkamer aan de achterzijde. Alle slaapkamers zijn ruim van formaat en voorzien van geschilderde wanden en vloerbedekking/zeil. Aan de achterzijde van de woning is de badkamer. Een ruime en praktische badkamer met ligbad en douche. In de badkamer bevindt zich het tweede toilet.
Tuin:
De woning heeft een ruime achtertuin, deze ligt op het zuidoosten. Er is voldoende ruimte om tuinmeubelen te plaatsen, om op die manier een comfortabele loungeplek te maken. Een heerlijke tuin om samen met vrienden of familie van het buitenzijn te genieten. De tuin is bereikbaar via een achterom.
Parkeren doe je gratis in een van de vele plekken in de omgeving.
Al met al een ideale woning voor starters of een (jong) gezin. Is deze woning wat voor jou? Neem dan snel contact met ons op voor het maken van een afspraak. Wij laten je graag deze prachtige woning zien en vertellen je over de vele voorzieningen in de buurt.
Bijzonderheden:
- leuke tussenwoning;
- gelegen in Terrasdorp;
- bouwjaar 1952;
- 3 slaapkamers;
- woonoppervlak 70 m² (conform NEN2580);
- ruime tuin op het zuidoosten;
- zeer centrale ligging in kindvriendelijke buurt;
- geen verkeer voor de deur;
- erfpacht afgekocht tot 16-04-2055;
- oplevering in overleg.
***
Always wanted to live in a fantastic location in Amsterdam North? Then we warmly invite you to come and view this nice and bright 4-room house on the Perzikstraat 47.
This charming townhouse is located in the beautiful, green and child-friendly Terrasdorp, also known as “Tuttifrutti”. You have access to 70 m2 of living space, three bedrooms and a sunny backyard on the southeast. Also nice, the energy label of the house is A and you have no traffic in front of the door!
In terms of location you sit here excellent! Quiet living with stores and many amenities nearby. Thus, shopping center Molenwijk and the cozy Zonneplein a few minutes by bike from the house. The NDSM Werf is also nearby. This former shipyard has become a cultural hotbed in Amsterdam North. Definitely worth one or more visits! The location is also very convenient to public transport and highways. Bus lines 35 and 36 stop within walking distance and provide a direct connection to Amsterdam Central Station or the shopping center Boven 't Y. By car you are within minutes on the A10 ring road and by bike, or walking you are through the NDSM-Werf/Buikslotermeer ferry connections quickly into the heart of Amsterdam. There are several elementary schools nearby. The nature reserve 't Twiske is nearby and within walking distance there is the small marina 'Kadoelenwerf'.
The layout of the house is as follows:
Through the neat front garden access to the house. You enter the entrance hall containing the meter cupboard and the staircase to the floor. Through the entrance hall you enter the spacious and bright living room with the open kitchen at the rear of the house. The living room, like the rest of the house, has plastered walls. On the floor is a neat laminate floor. The open kitchen is located at the rear of the house and is placed in a double wall arrangement. The kitchen is practical and equipped with the necessary appliances such as a dishwasher, a 6 burner gas hob, an extractor and a fridge-freezer. At the rear of the house is the utility room and it is accessible through the kitchen. In the pantry are the toilet and the location for the washer and dryer. Through the utility room access to the spacious and well-kept garden. This is located on the southeast.
The staircase in the entrance hall leads to the first floor. Through the landing are all rooms on this floor to reach, starting with the bedrooms. Two bedrooms are located at the front of the house and the third bedroom at the rear. All bedrooms are spacious and feature plastered walls and neat flooring. At the rear of the house is the bathroom. A spacious and practical bathroom with bathtub and shower. In the bathroom is the second toilet.
Garden:
The house has a spacious backyard that faces southeast. There is enough space to place garden furniture, in order to create a comfortable lounge area. A lovely garden to enjoy being outside with friends or family. The garden is accessible via a back entrance.
Parking is free in one of the many places in the area.
All in all an ideal home for starters or a (young) family. Is this property what you are looking for? Please contact us to make an appointment. We would love to show you this beautiful home and tell you about the many amenities nearby.
Details:
- nice terraced house;
- located in Terrasdorp;
- built in 1952;
- 3 bedrooms;
- living area 70 m² (according to NEN2580);
- spacious garden on the southeast;
- very central location in child friendly neighborhood;
- no traffic in front of the door;
- ground lease bought off until 16-04-2055;
- delivery in consultation
Perzikstraat 47
Amsterdam
€ 439.000,- k.k.
Omschrijving
Lees meer
Kenmerken
Overdracht
- Vraagprijs
- € 439.000,- k.k.
- Status
- onder bod
- Aanvaarding
- in overleg
Bouw
- Soort woning
- woonhuis
- Soort woonhuis
- eengezinswoning
- Type woonhuis
- tussenwoning
- Aantal woonlagen
- 2
- Kwaliteit
- normaal
- Bouwvorm
- bestaande bouw
- Bouwperiode
- 1945-1959
- Dak
- plat dak
Energie
- Energielabel
- A
- Verwarming
- c.v.-ketel
- Warm water
- c.v.-ketel
- C.V.-ketel
- gas gestookte combi-ketel uit 2018 van Intergas Kombi Kompakt HRE 24 A, huur
Oppervlakten en inhoud
- Woonoppervlakte
- 70 m²
- Perceeloppervlakte
- 113 m²
- Inhoud
- 242 m³
Indeling
- Aantal kamers
- 4
- Aantal slaapkamers
- 3
Buitenruimte
- Ligging
- aan rustige weg en in woonwijk
Garage / Schuur / Berging
- Schuur/berging
- vrijstaand hout
Lees meer
