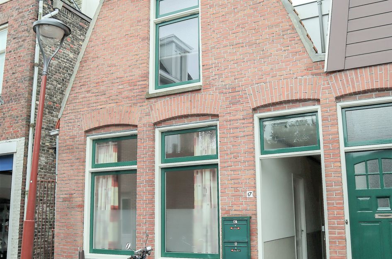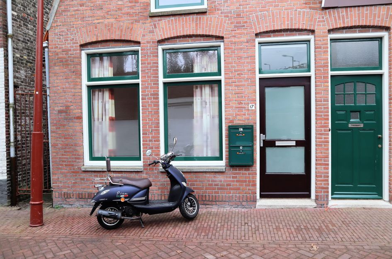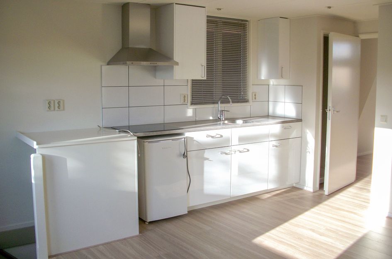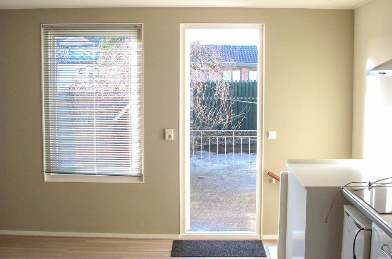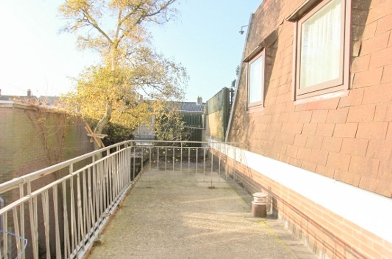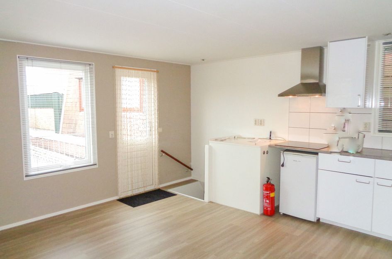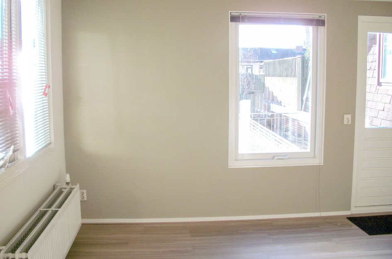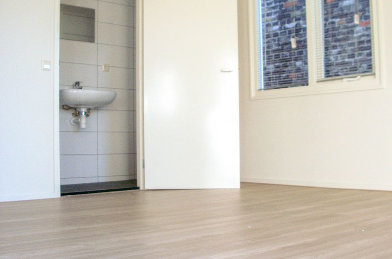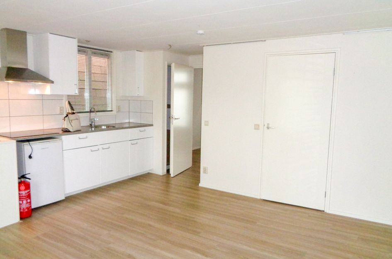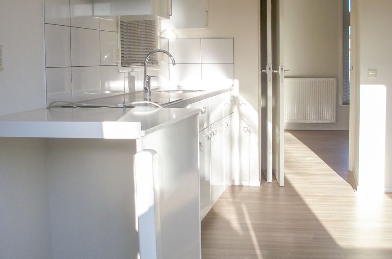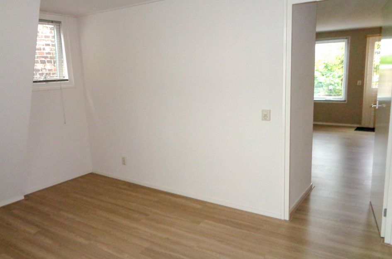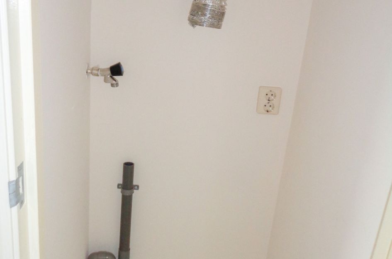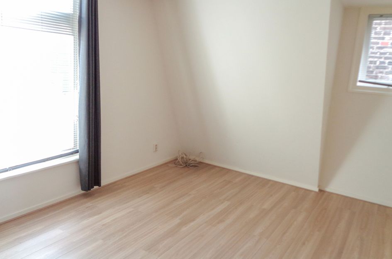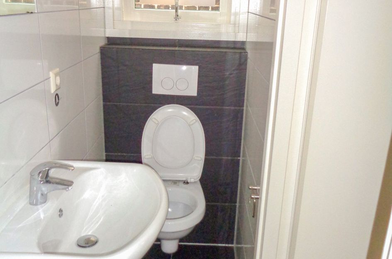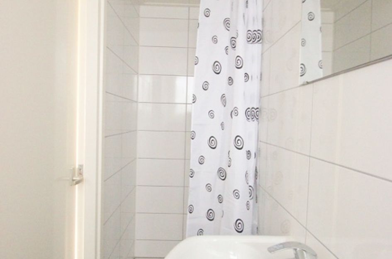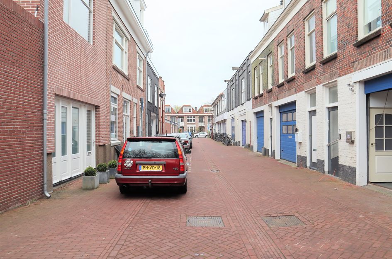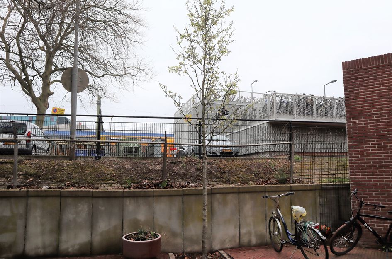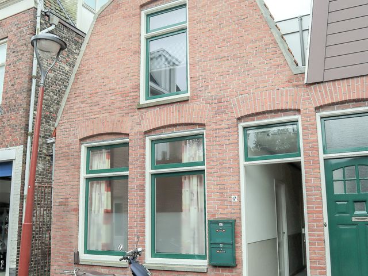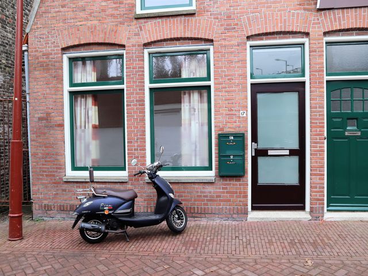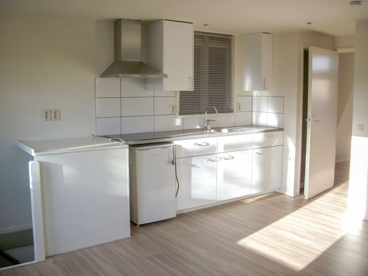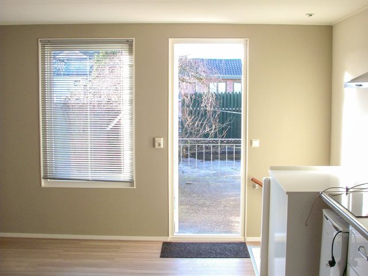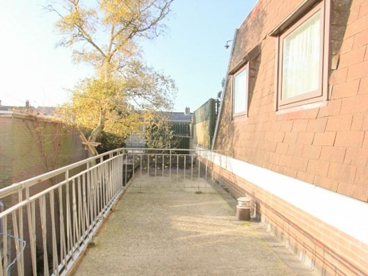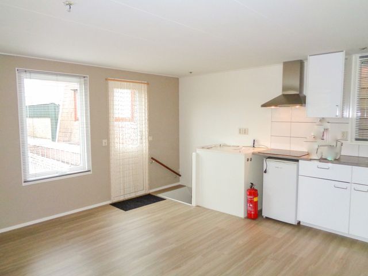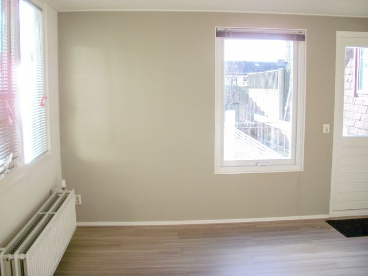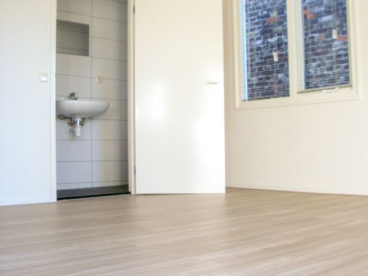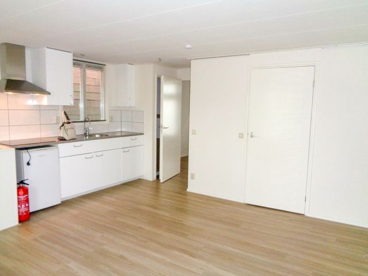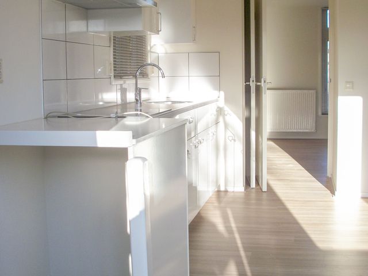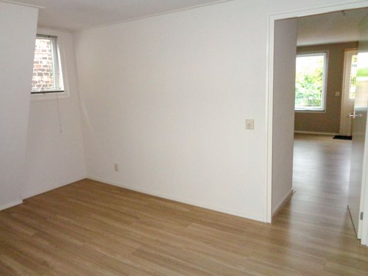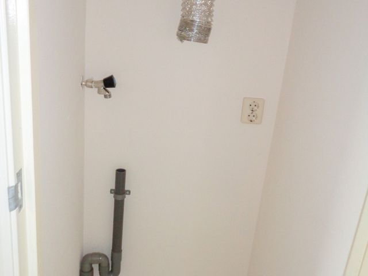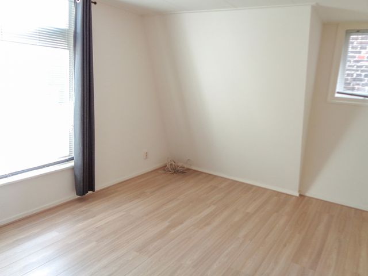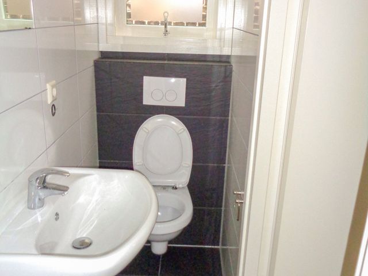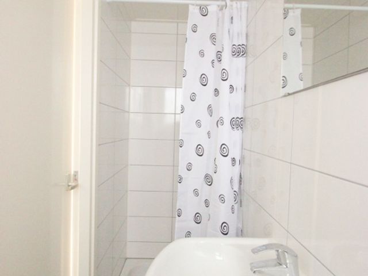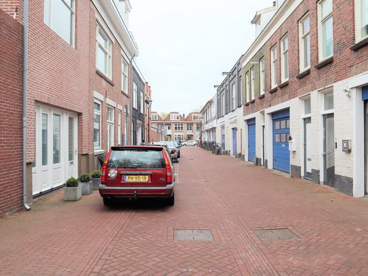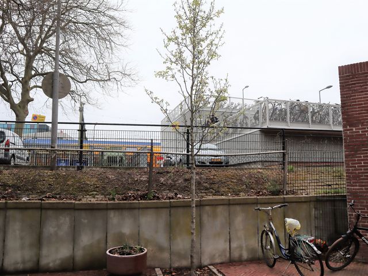***LET OP: u kunt alleen reageren via ons aanvraagformulier, zie onderstaande tekst voor de procedure***
TE HUUR deze bovenwoning op loopstand van de historische binnenstad van Alkmaar en naast het NS station. De woning is gelegen in de gezellige Alkmaarse Spoorbuurt, in een zijstraat van de Stationsweg, vrijwel naast het spoor.
Indeling:
Via de voordeur en de gang komt u via de trap binnen in de woonkamer. Aan de voorzijde van de woning is de slaapkamer. Aan de achterzijde ligt woonkamer de eenvoudige keuken, deze is voorzien van een elektrische kookplaat met afzuiger. Vervolgens is er de badkamer met wastafel, toilet en douche.
Achter het appartement ligt een groot terras van 12m2, De fiets kan gestald worden achter de woning beneden,
Bijzonderheden:
- Huurprijs is exclusief 250 euro servicekosten (voorschot gas, water & elektra);
- Huurovereenkomst voor bepaalde tijd met een maximaal termijn van 2 jaar:
- Waarborgsom van €1045,-
- De voorkeur gaat uit naar een 1 persoonshuishouden;
- Geen huisdieren en niet roken.
***Procedure: U kunt zich inschrijven via ons aanvraagformulier wat u vindt op onze op onze website www.072wonen.nl in het menu bovenaan de homepage. Wij beoordelen dan of u in aanmerking komt, daarna volgt een uitnodiging voor een bezichtiging of een afwijzing.***
***PLEASE NOTE: you can only respond via our application form, see the text below for the procedure***
FOR RENT this ground floor apartment within walking distance of the historic city center of Alkmaar and next to the NS station. The house is located in the cozy Alkmaarse Spoorbuurt, in a side street of the Stationsweg, almost next to the railway.
Layout:
Through the front door and the hallway you enter the living room, which has two doors to the garden. At the front of the house is a second room which can be used as a living room, bedroom or office. Behind the living room in the extension is the simple kitchen, which is equipped with an electric plate with extractor. Next is a separate toilet and a bathroom with sink and shower. At the very back is a large spacious room, with kitchen block, that can also be used as a bedroom or office. In short, a simple but flexible living space!
Behind the house is a spacious tiled garden with a back entrance for bicycles.
Particularities:
- Rent is EXCLUDING energy costs, cable TV and internet;
- Maximum rental period two years, then option to extend;
- Deposit is equal to one month's rent;
- No pets and no smoking.
***Procedure: You can register via our application form which you can find on our website www.072wonen.nl in the menu at the top of the homepage. We will then assess whether you qualify, after which an invitation for a viewing or a rejection will follow.***
Perronstraat 17A
Alkmaar
€ 795,- p/m
Omschrijving
Lees meer
Kenmerken
Overdracht
- Huurprijs
- € 795,- p/m
- Status
- onder optie
- Aanvaarding
- per datum
Bouw
- Soort woning
- appartement
- Soort appartement
- bovenwoning
- Aantal woonlagen
- 1
- Woonlaag
- 1
- Kwaliteit
- normaal
- Bouwvorm
- bestaande bouw
- Bouwperiode
- 1906-1930
- Open portiek
- nee
- Dak
- zadeldak
Energie
- Energielabel
- D
- Verwarming
- c.v.-ketel
- Warm water
- c.v.-ketel
- C.V.-ketel
- combi-ketel, eigendom
Oppervlakten en inhoud
- Woonoppervlakte
- 36 m²
- Perceeloppervlakte
- 116 m²
- Inhoud
- 140 m³
- Buitenruimte oppervlakte
- 21 m²
Indeling
- Aantal kamers
- 2
- Aantal slaapkamers
- 1
Buitenruimte
- Ligging
- aan rustige weg
Lees meer
