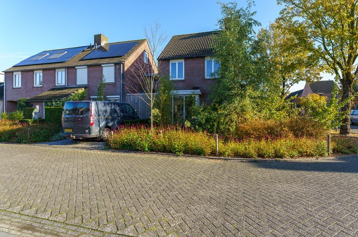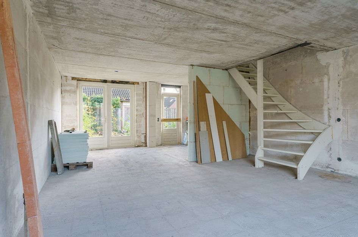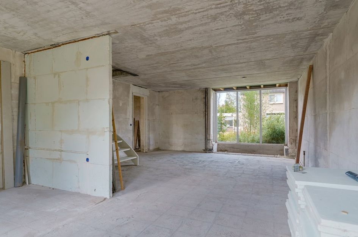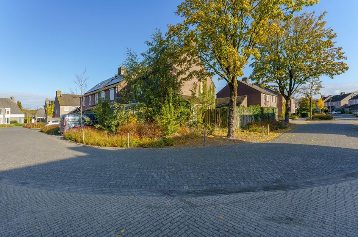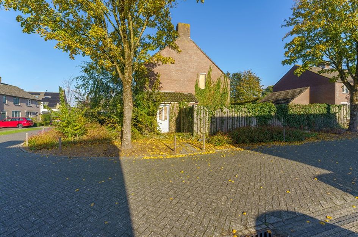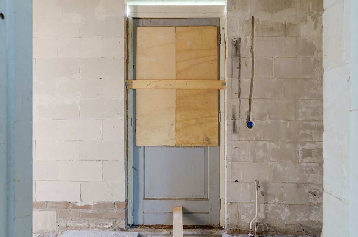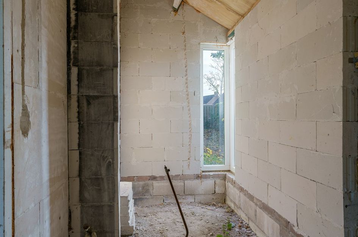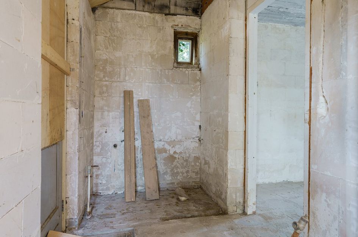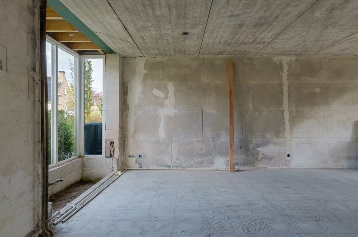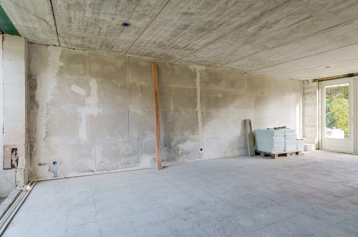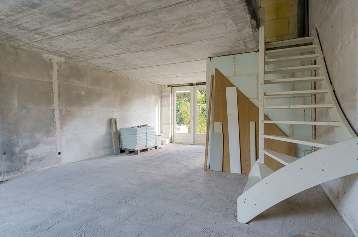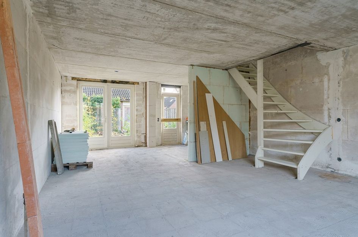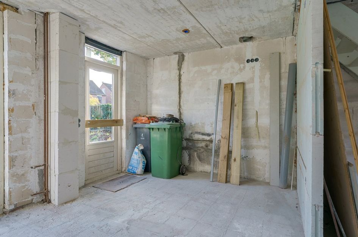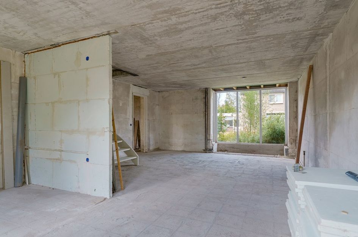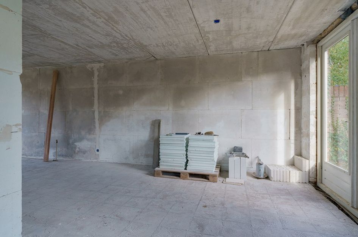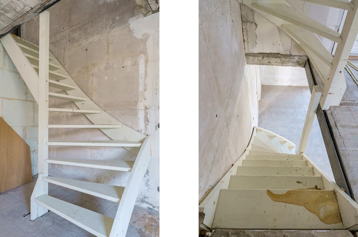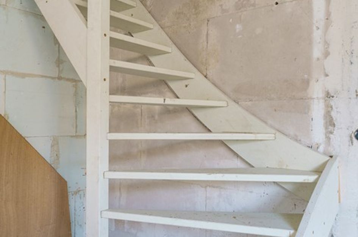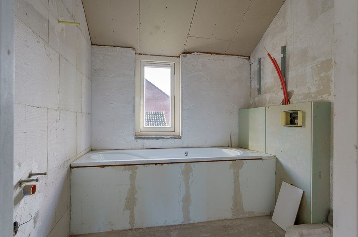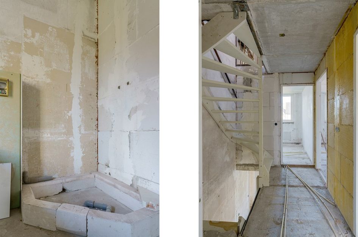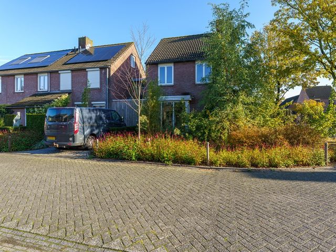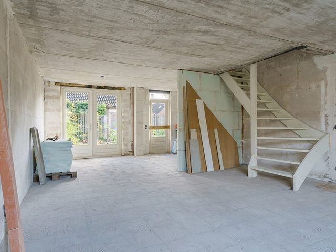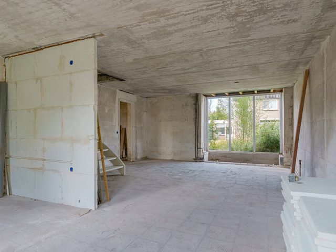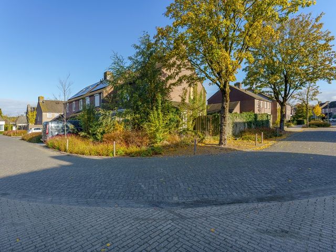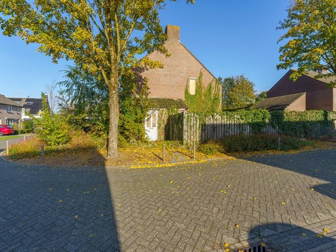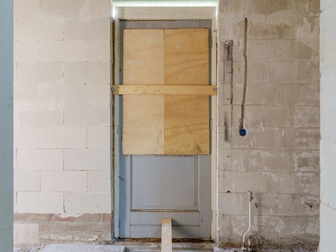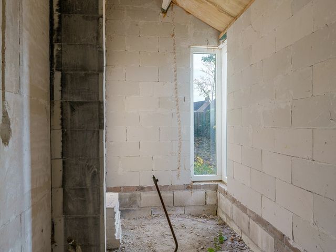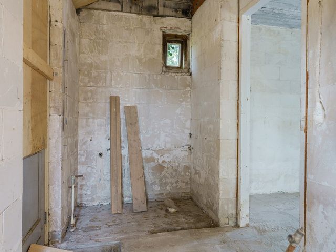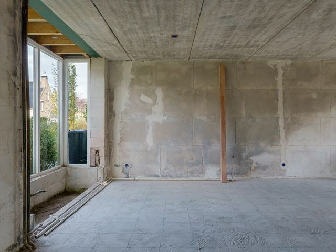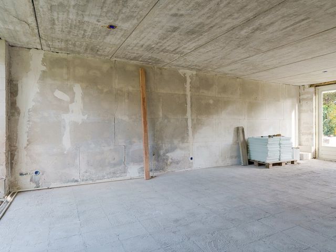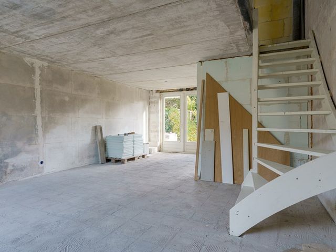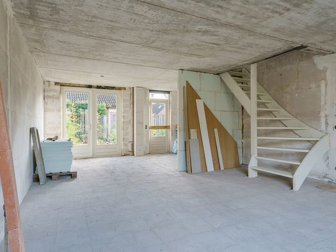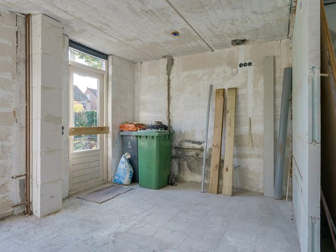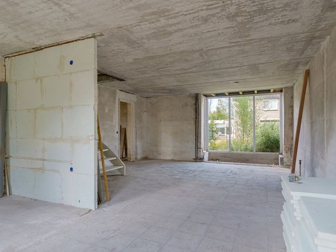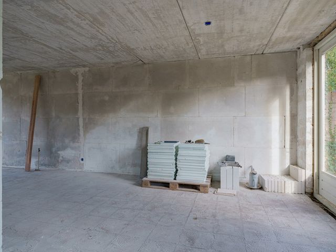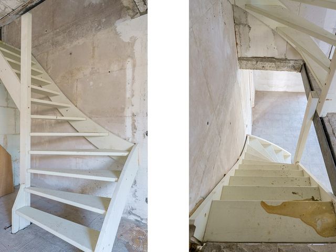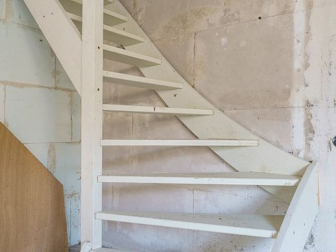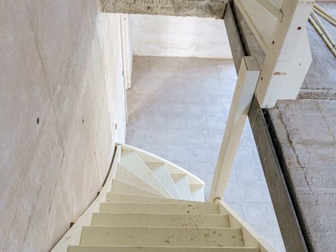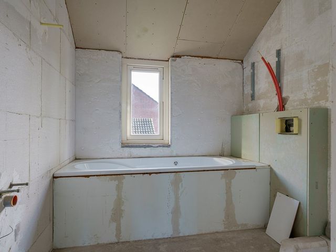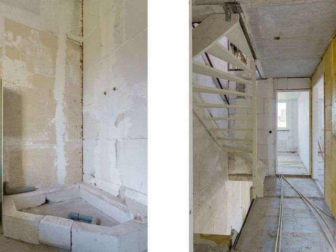Woonhub presenteert
Ruime casco eengezinswoning met 4 slaapkamers, garage en zonnige tuin in Aarle-Rixtel
Aan de Peelstraat 43 in Aarle-Rixtel staat deze ruime eengezinswoning met circa 112 m² woonoppervlakte, vier slaapkamers, een voortuin op het westen en een achtertuin op het zuidoosten. De woning wordt casco opgeleverd: binnen kun je alles nog naar eigen smaak afwerken en inrichten. Ideaal als je een huis zoekt dat je helemaal kunt vormgeven zoals jij het wilt, op een fijne plek dicht bij het dorpscentrum.
Indeling van de woning
Begane grond
Je komt binnen via de ruime entree, met volop plek voor een garderobe en bijvoorbeeld een kast. Vanuit hier stap je direct de ruime woonkamer in.
De woonkamer biedt meer dan genoeg ruimte voor een comfortabele zithoek én een eettafel. Zodra je de woonkamer binnenloopt, vind je aan de rechterkant de trap naar de eerste verdieping.
Loop je verder door richting de achterzijde van de woning, dan kom je bij de ruimte waar de keuken kan komen. Hier is meer dan voldoende plek om een keuken te plaatsen. Aan de tuinzijde zijn dubbele deuren naar de achtertuin, waardoor je een mooie verbinding kunt maken tussen binnen en buiten.
Eerste verdieping
Op de eerste verdieping kom je op de overloop, die toegang geeft tot drie slaapkamers en de badkamer. Twee van deze slaapkamers zijn duidelijk ruimer van formaat en lenen zich uitstekend als hoofdslaapkamer en kinderkamer; hier is voldoende plaats voor een tweepersoonsbed én een kledingkast. De derde kamer is wat compacter en daarmee bij uitstek geschikt als werk- of hobbyruimte, logeerkamer of bijvoorbeeld een fijne thuiswerkplek. De badkamer is voorzien van een geplaatst ligbad en biedt verder alle ruimte om de indeling en afwerking volledig naar eigen smaak te bepalen. Vanaf de overloop bereik je via de vaste trap de tweede verdieping.
Tweede verdieping
Op de tweede verdieping kom je eerst op de overloop, waar je de aansluiting voor de cv-ketel vindt.
Vanaf de overloop heb je toegang tot de vierde slaapkamer van de woning: een volwaardige zolderkamer met plek voor een bed, bureau of extra kastruimte. Ook deze verdieping wordt casco opgeleverd, zodat je de afwerking volledig kunt afstemmen op je eigen woonwensen.
Buitenruimte
De achtertuin ligt op het zuidoosten, de tuin biedt alle ruimte om naar eigen wens in te richten bijvoorbeeld met een terras bij de dubbele tuindeuren, een speelplek voor kinderen, groen met beplanting of een strakke, onderhoudsvriendelijke tuin. Direct achter de achtertuin bevindt zich een garage, ideaal voor het stallen van de auto én extra opbergruimte voor gereedschap of seizoensspullen.
Parkeren
In de straat en de directe omgeving zijn parkeermogelijkheden aanwezig. Daarnaast is de garage achter de tuin zeer praktisch als vaste parkeerplek en extra bergruimte.
Kenmerken van de woning
• Oplevering: casco, naar eigen smaak af te werken en in te richten
• Woonoppervlakte: ca. 112 m²
• Perceeloppervlakte: ca. 255 m²
• Inhoud: ca. 425 m³
• Bouwjaar: 1987
• Energielabel: D
• Aantal slaapkamers: 4
• Garage: gelegen achter de achtertuin, ideaal voor auto en opslag
• Kozijnen: hout, geheel voorzien van dubbel glas; grotendeels HR-glas, met uitzondering van de zolder
• Isolatie: spouwmuurisolatie / geïsoleerde muren (volgens opgave)
Over de ligging en de buurt
De woning ligt in een rustige woonstraat in Aarle-Rixtel, een gezellig Brabants dorp in de gemeente Laarbeek. Het dorpscentrum met winkels, supermarkt, horeca en dagelijkse voorzieningen is goed bereikbaar, net als basisscholen en sportvoorzieningen.
Dankzij de gunstige ligging ben je met de auto of fiets snel in Helmond en ook Eindhoven is goed bereikbaar met de auto. Zo combineer je het dorpse, rustige wonen met de voorzieningen van de stad op korte afstand.
Woonhub presents
Spacious shell family home with 4 bedrooms, garage and sunny garden in Aarle-Rixtel
On Peelstraat 43 in Aarle-Rixtel you’ll find this spacious family home with approximately 112 m² of living space, four bedrooms, a front garden facing west and a back garden facing southeast. The house is delivered in shell condition: inside you can finish and fit everything entirely to your own taste. Ideal if you’re looking for a home you can completely shape yourself, in a pleasant location close to the village centre.
Layout of the house
Ground floor
You enter via the spacious hallway, with plenty of room for a coat rack and, for example, a storage cabinet. From here you step directly into the bright, spacious living room.
The living room offers more than enough space for a comfortable sitting area and a dining table. As soon as you walk into the living room, you’ll find the staircase to the first floor on the right-hand side.
If you walk further towards the rear of the house, you reach the area where the kitchen can be installed. There is more than enough space here to place a full kitchen. On the garden side there are double doors to the back garden, allowing you to create a nice connection between indoors and outdoors.
First floor
On the first floor you arrive on the landing, which provides access to three bedrooms and the bathroom. Two of these bedrooms are clearly larger in size and are ideal as a master bedroom and children’s room; there is ample space for a double bed and a wardrobe. The third room is somewhat more compact and therefore perfectly suited as a study or hobby room, guest room or a pleasant home office.
The bathroom is already fitted with a bathtub and further offers enough space to determine the layout and finishes completely according to your own taste. From the landing you can reach the second floor via a fixed staircase.
Second floor
On the second floor you first arrive on the landing, where the connection for the central heating boiler is located.
From the landing you have access to the fourth bedroom of the house: a fully-fledged attic room with space for a bed, desk or additional wardrobes. This floor is also delivered in shell condition, so you can tailor the finishes entirely to your own living wishes.
Outdoor space
The back garden faces southeast and offers all the space to arrange it as you wish, for example with a terrace by the double garden doors, a play area for children, greenery with planting or a sleek, low-maintenance garden. Directly behind the back garden there is a garage, ideal for parking the car and extra storage space for tools or seasonal items.
Parking
There is on-street parking in the street and the immediate surroundings. In addition, the garage behind the garden is very practical as a fixed parking space and extra storage.
Key features of the house
Delivery: shell, to be finished and fitted out entirely to your own taste
Living area: approx. 112 m²
Plot size: approx. 255 m²
Volume: approx. 425 m³
Year of construction: 1987
Energy label: D
Number of bedrooms: 4
Garage: located behind the back garden, ideal for car and storage
Window frames: wooden, fully fitted with double glazing; largely HR (high-efficiency) glass, except for the attic
Insulation: cavity wall insulation / insulated walls (as stated by owner)
About the location and neighbourhood
The house is located in a quiet residential street in Aarle-Rixtel, a pleasant Brabant village in the municipality of Laarbeek. The village centre with shops, supermarket, restaurants and everyday amenities is easily accessible, as are primary schools and sports facilities.
Thanks to its convenient location, you can quickly reach Helmond by car or bicycle, and Eindhoven is also easily accessible by car. This way you combine quiet village living with the facilities of the city at short distance.
Peelstraat 43
Aarle-Rixtel
€ 360.000,- k.k.
Omschrijving
Lees meer
Kenmerken
Overdracht
- Vraagprijs
- € 360.000,- k.k.
- Status
- beschikbaar
- Aanvaarding
- in overleg
Bouw
- Soort woning
- woonhuis
- Soort woonhuis
- eengezinswoning
- Type woonhuis
- eindwoning
- Aantal woonlagen
- 3
- Bouwvorm
- bestaande bouw
- Bouwjaar
- 1987
- Bouwperiode
- 1981 - 1990
- Dak
- zadeldak
- Isolatie
- muurisolatie, spouwmuur, dubbel glas
Energie
- Energielabel
- D
Oppervlakten en inhoud
- Woonoppervlakte
- 112 m²
- Perceeloppervlakte
- 255 m²
- Inhoud
- 425 m³
- Inpandige ruimte oppervlakte
- 6 m²
- Bergruimte oppervlakte
- 16 m²
Indeling
- Aantal kamers
- 5
- Aantal slaapkamers
- 4
Garage / Schuur / Berging
- Garage
- vrijstand steen
Lees meer
