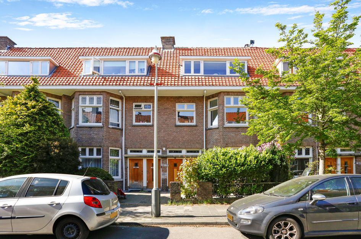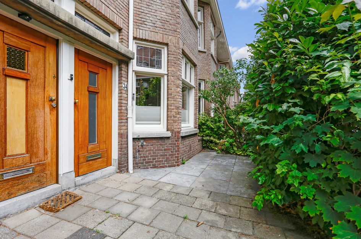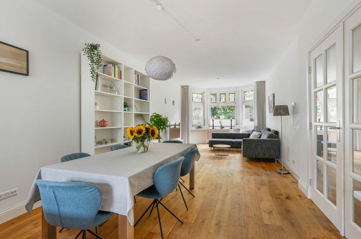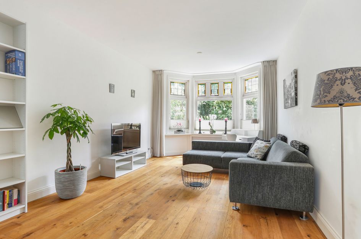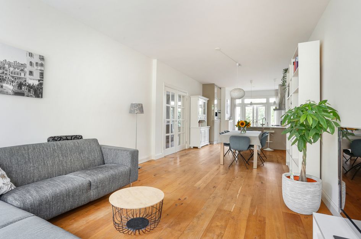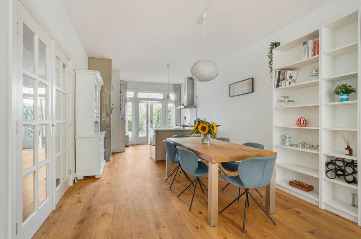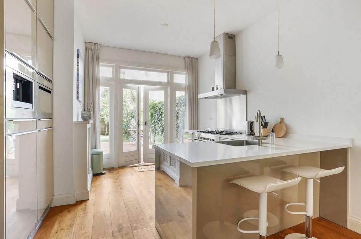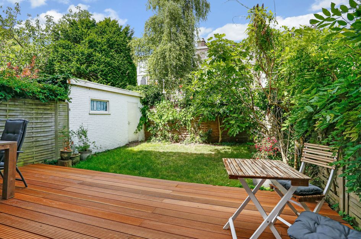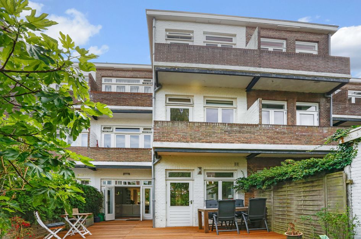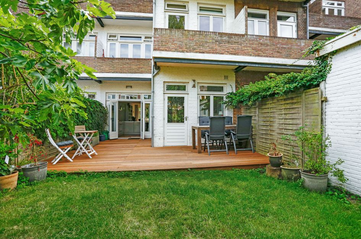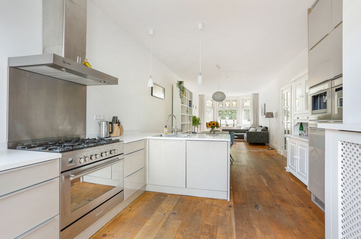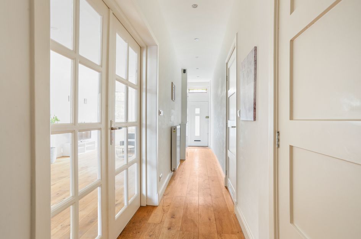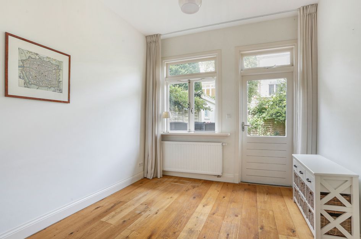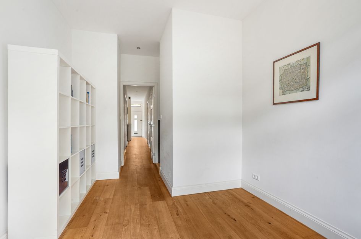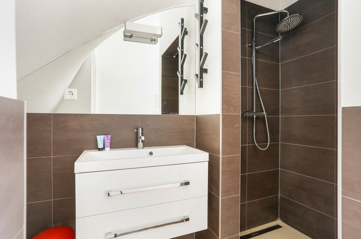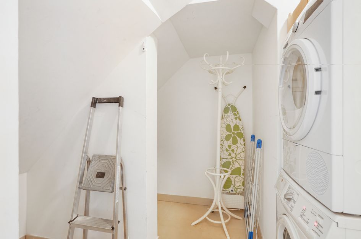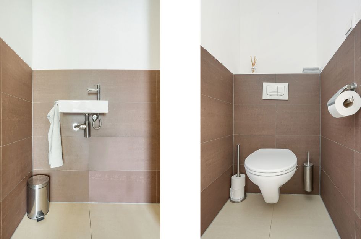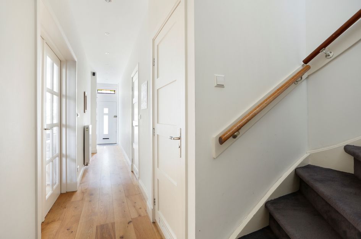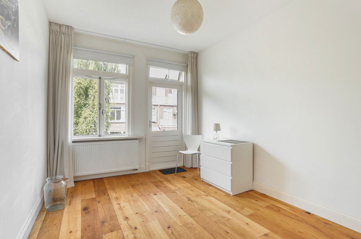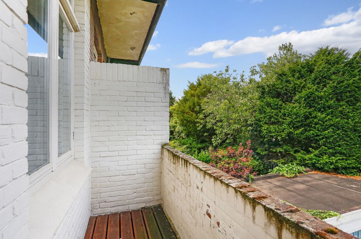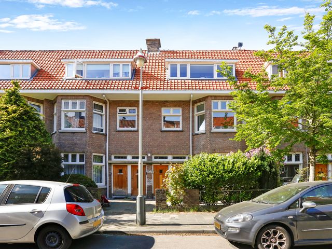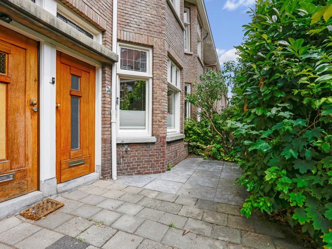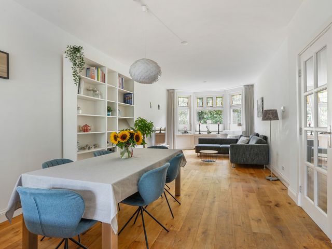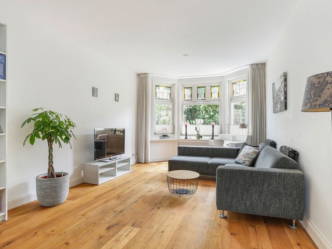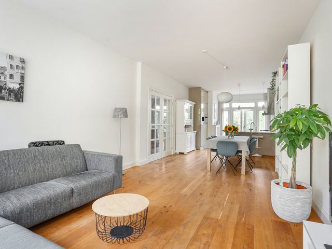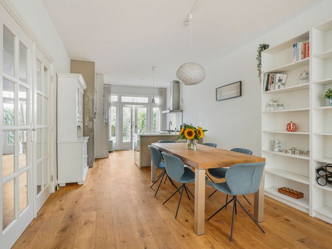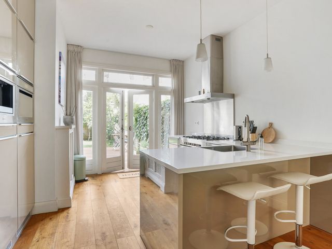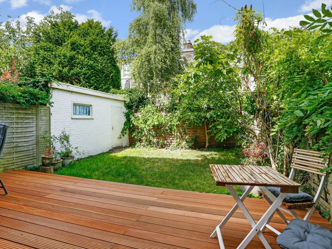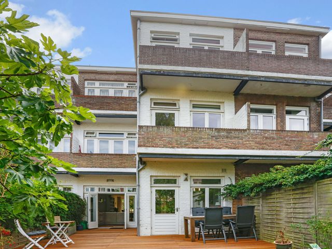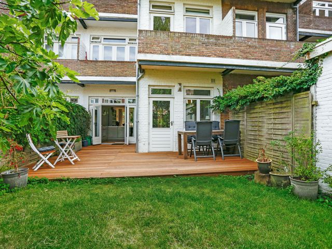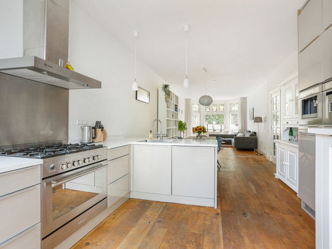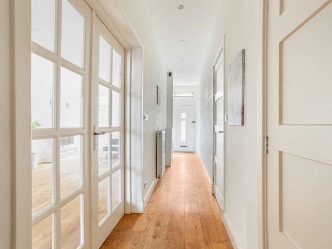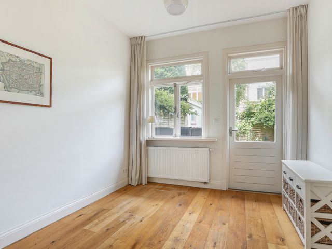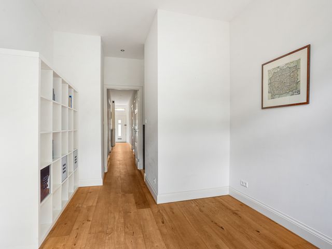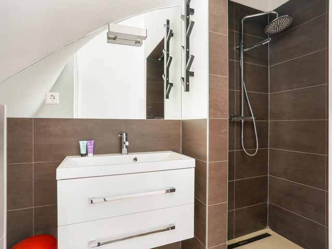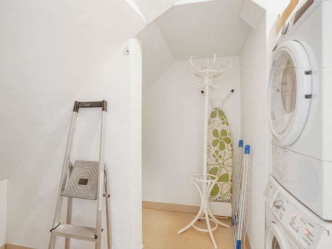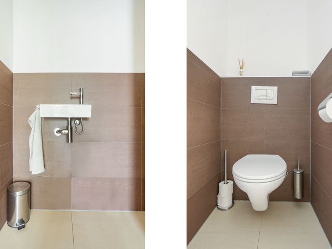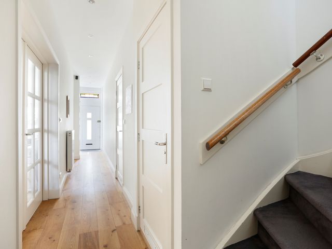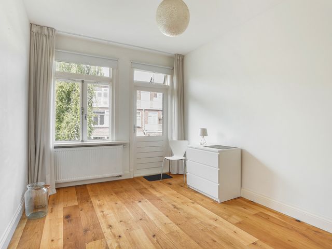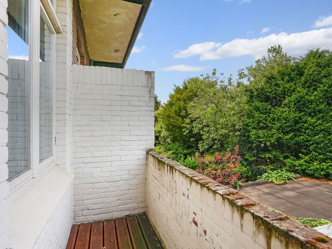Recent gerenoveerd en gemeubileerde 4-kamer parterre appartement met 2 badkamers en heerlijk zonnige tuin! Uitstekende ligging in populaire straat van het gewilde Benoordenhout, om de hoek van de Hoytemastraat met gevarieerd en luxe winkelaanbod. Hier kunt u terecht voor alle exclusieve merken op het gebied van lifestyle, mode, accessoires en leisure maar ook voor uw dagelijkse boodschappen gecombineerd met een heerlijk kopje koffie. Direct nabij Internationale Organisaties zoals: ICTY, OPCW, Shell, Ambassades ed. Op korte afstand gelegen van Strand, Zee en Duinen, uitvalswegen en het Haagse Centrum.
Indeling:
Entree via voortuin met hierin privé parkeergelegenheid voor fietsen (afdekzeil voor eventuele bescherming aanwezig). Binnenkomst via lange gang met aan de linkerzijde een t-vormige grote bergruimte voorzien van wasmachine, droger en cv combiketel. Vanuit de gang betreedt u middels de openslaande roede deuren de zeer royale, charmante en doorgebroken woon/eetkamer van 12.70 x 3.70 (in totaal 47 m2) met erker aan voorzijde. De in L-vorm geplaatste keuken is zeer trendy en stijlvol gekozen: volgens de laatste trend is er gekozen voor een mokka kleurige keuken en zeer fraai gecombineerd met een witte natuurstenen aanrechtblad. Uiteraard is de keuken voorzien van alle benodigde inbouwapparatuur: vaatwasser, vrijstaand 90cm breed, RVS 6 pits gasfornuis met wok brander en grote oven, RVS schouwmodel afzuigkap.
Aan de andere zijde vindt u nog meer inbouwapparatuur zoals 2 koelkasten waarvan één met vriesvak, de combimagnetron oven en zelfs een ingebouwde koffiemachine, ook hier is weer voor gemak gekozen want onder de 2 laatste genoemde machines bevindt zich zelfs nog een uitschuifbaar werkblad.
Aan de achterzijde betreedt u middels een tweetal openslaande deuren de op een middag- en avondzon gelegen ruime tuin met een royaal terras met hardhouten Bankirai bedekking gecombineerd met grasveld. Aan de achterzijde bevindt zich de stenen berging.
Terug naar de gang alwaar zich ook de toiletruimte bevindt, stijlvol tegelwerk met vrijhangend toilet, fontein en separaat bedienbare mechanische ventilatie. Aan het eind van de gang net voor de entree naar de slaap/ werkkamer op de begane grond bevindt zich het trappenhuis naar de 2 hoger gelegen slaapkamers. De slaapkamer op de begane grond is royaal van opzet (10,3m2), daarnaast bevindt zich, doordacht afgeschermd van de slaapkamer, de inloopbadkamer: naast stijlvol tegelwerk beschikt de badkamer over een inloopdouche met stortdouche, handdouche, easydrain, thermostaat kraan en modern wastafelmeubel. Vanuit de slaapkamer toegang tot eerder genoemde achtertuin.
Trap naar 1e etage, overloop, met ruime slaapkamer (9m2) aan de achterzijde welke toegang geeft tot 1 van de 2 balkons. Separate ruime toiletruimte op overloop.
Trap naar 2e (tevens top) etage, overloop, royale achterslaapkamer (9m2) met ook hier weer toegang tot zonnig balkon. De 2e badkamer is gelegen aan de andere zijde van de overloop en is vanzelfsprekend ook weer luxe van opzet en zeer trendy ingericht, modern wastafelmeubel, ligbad met douche, vloerverwarming en handdoekradiator. Vanzelfsprekend zijn alle kamers voorzien van een charmante in stroken gelegde parketvloer en zijn alle kamers voorzien van internet- en tv aansluitingen.
Het weten waard:
- de huurprijs is exclusief gas, water, electra, tv en internet;
- de waarborgsom is 1 maand;
- de minimale huurperiode is 12 maanden;
- volledig gerenoveerd en gemeubileerd;
- dubbel glas;
- energielabel: C;
- eiken parketvloer door de gehele woning;
- centrale verwarming;
- berging aanwezig;
- huisdieren (in overleg);
- parkeervergunning aan te vragen via de Gemeente Den Haag;
Dit prachtige parterre appartement is zeker uw bezichtiging waard!
Neem gerust contact met ons om een bezichtiging af te spreken.
Expat & Property Management - your partner in quality rentals.
Recently renovated and fully furnished 4-room ground floor apartment with 2 bathrooms and a lovely sunny garden! Excellent location in the popular street of the popular Benoordenhout area, around the corner from the Hoytemastraat with varied and luxurious shops. Here you can find all exclusive brands in the field of lifestyle, fashion, accessories and leisure, but also for your daily shopping combined with a delicious cup of coffee. Directly near International Organizations such as: ICTY, OPCW, Shell, Embassies etc. A short distance from Beach, Sea and Dunes, roads and the Hague Center.
Lay-out:
Entrance through front garden with private parking for bicycles (tarpaulin for possible protection available). Entry through long corridor with a t-shaped large storage room on the left with washing machine, dryer and central heating boiler. From the hallway you enter through the French windows the very spacious, charming and broken living / dining room of 12.70 x 3.70 (in total 47 m2) with bay window at the front. The L-shaped kitchen has been chosen very trendy and stylish: according to the latest trend, a mocha-colored kitchen has been chosen and is beautifully combined with a white natural stone worktop. Of course, the kitchen is equipped with all necessary appliances: dishwasher, freestanding 90cm wide, stainless steel 6 burner gas stove with wok burner and large oven, stainless steel chimney hood.
On the other side you will find even more built-in appliances such as 2 refrigerators, one with a freezer compartment, the combi microwave oven and even a built-in coffee machine, again convenience has been chosen here, because among the last 2 machines there is even an extendable worktop.
At the rear you enter through two patio doors into the spacious garden located on an afternoon and evening sun with a spacious terrace with hardwood Bankirai cover combined with lawn. The stone shed is located at the rear.
Back to the hallway where the toilet room is located, stylish tiling with a free-hanging toilet, fountain and separately operable mechanical ventilation. At the end of the hall just before the entrance to the bedroom on the ground floor is the staircase to the 2 higher bedrooms. The study/ bedroom on the ground floor is spacious (10.3m2), in addition, the bathroom is thoughtfully screened off, the walk-in bathroom: in addition to stylish tiling, the bathroom has a walk-in shower with rain shower, hand shower, easy drain, thermostat tap and modern washbasin furniture . From the bedroom access to the aforementioned backyard.
Stairs to 1st floor, landing, with spacious bedroom (9m2) at the rear which gives access to the 1st of the 2 balconies. Separate spacious toilet room on landing.
Stairs to 2nd (also top) floor, landing, spacious back bedroom (9m2) with access to sunny balcony. The 2nd bathroom is located on the other side of the landing and is of course also luxurious in design and very trendy, modern washbasin furniture, bath with shower, underfloor heating and towel radiator. Naturally, all rooms are equipped with a charming parquet laid in strips and all rooms are equipped with internet and TV connections.
Worth knowing:
- the rent is excluding gas, water, electricity, TV and internet;
- the deposit is 1 month;
- the minimum rental period is 12 months;
- completely renovated and furnished;
- double glass;
- energy label: C;
- Oak parquet floor throughout the entire apartment;
- central heating;
- storage available;
- pets (in consultation);
- apply for a parking permit via the Municipality of The Hague;
This beautiful ground floor apartment is definitely worth a visit!
Feel free to contact us to arrange a viewing.
Expat & Property Management - your partner in quality rentals.
Paul Gabriëlstraat 34
Den Haag
€ 3.150,- p/m
Omschrijving
Lees meer
Kenmerken
Overdracht
- Huurprijs
- € 3.150,- p/m inclusief servicekosten
- Status
- onder optie
- Aanvaarding
- per datum
Bouw
- Soort woning
- appartement
- Soort appartement
- beneden + bovenwoning
- Aantal woonlagen
- 3
- Woonlaag
- 1
- Bouwvorm
- bestaande bouw
- Bouwperiode
- 1906-1930
- Open portiek
- nee
Energie
- Energielabel
- C
Oppervlakten en inhoud
- Woonoppervlakte
- 125 m²
- Perceeloppervlakte
- 88 m²
- Inhoud
- 320 m³
Indeling
- Aantal kamers
- 4
- Aantal slaapkamers
- 3
Buitenruimte
- Ligging
- aan rustige weg, in woonwijk en in bosrijke omgeving
- Tuin
- Achtertuin met een oppervlakte van 55 m²
Lees meer
