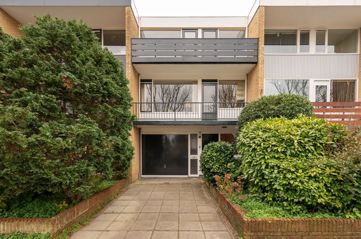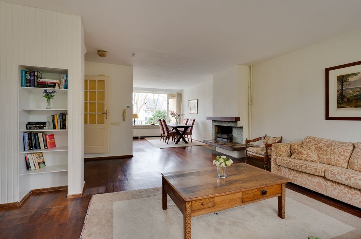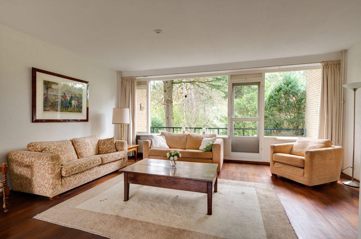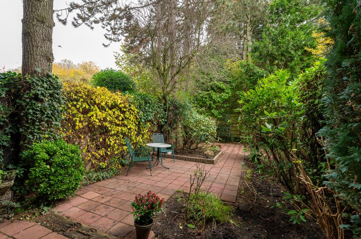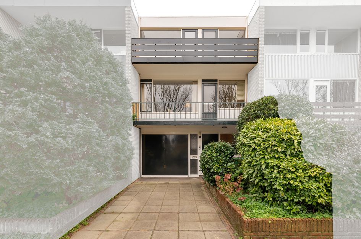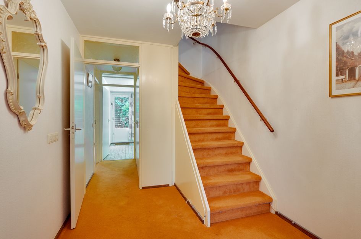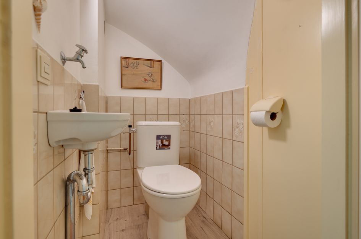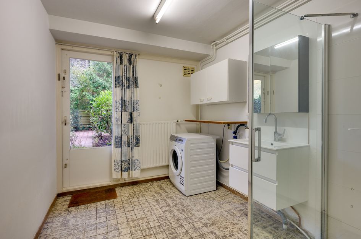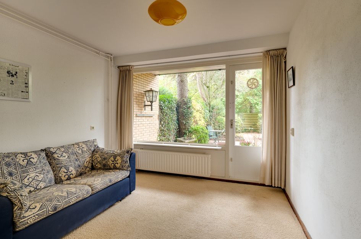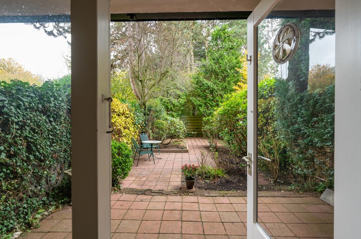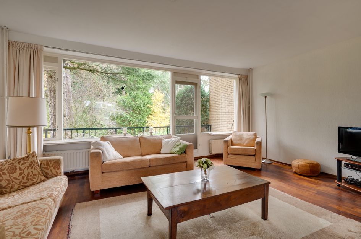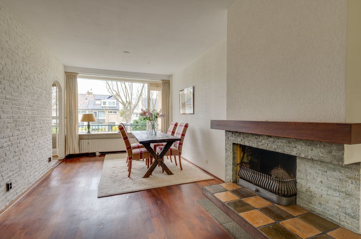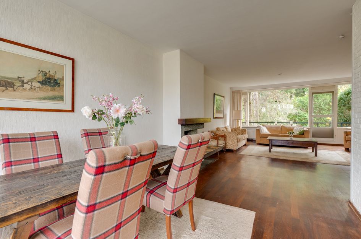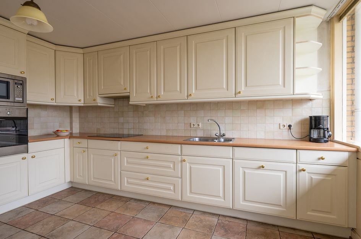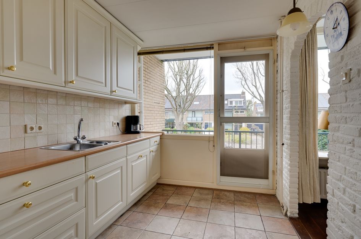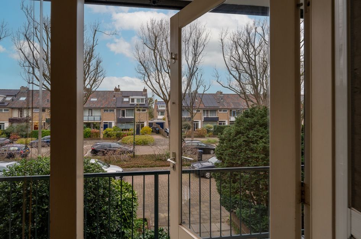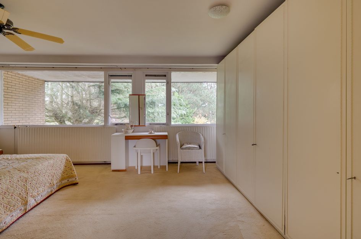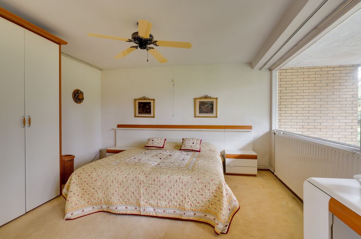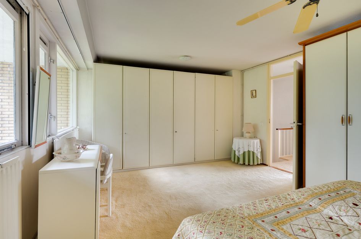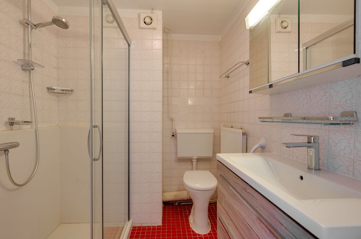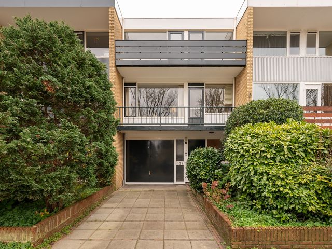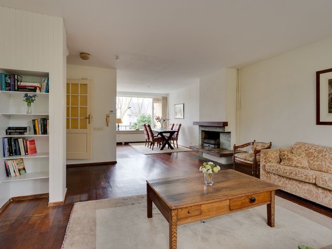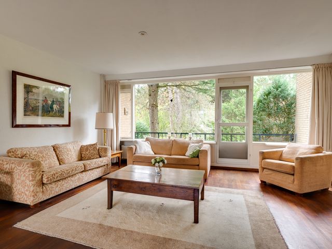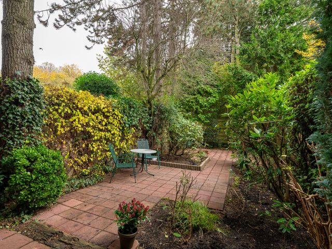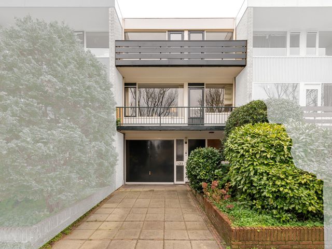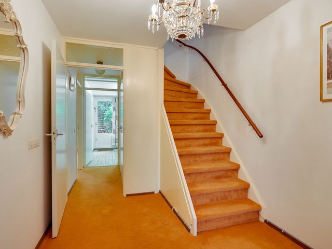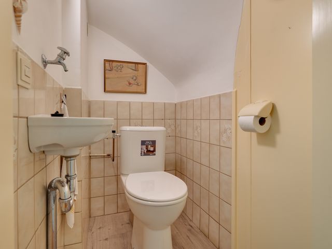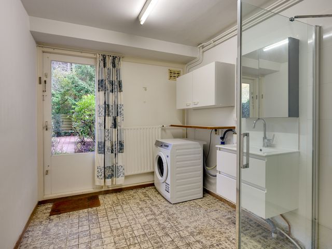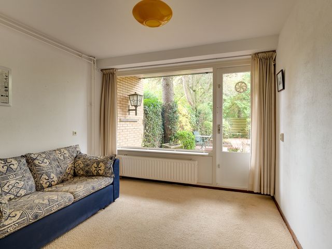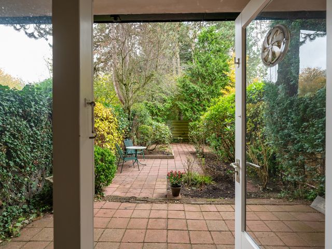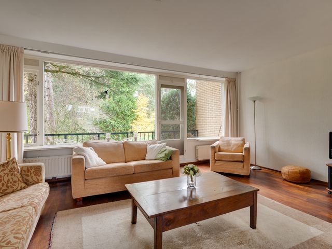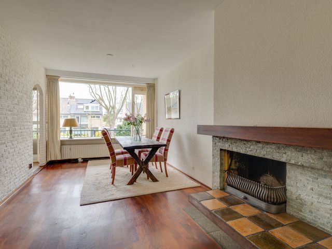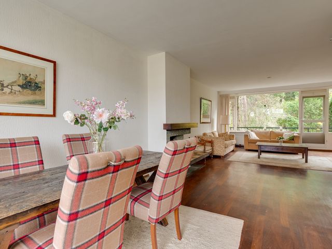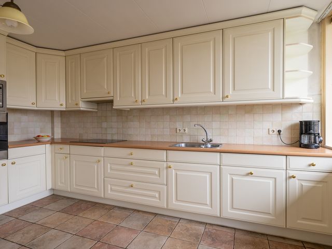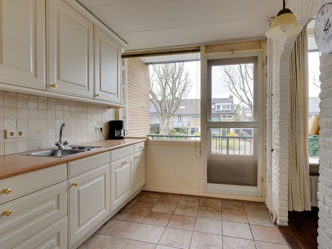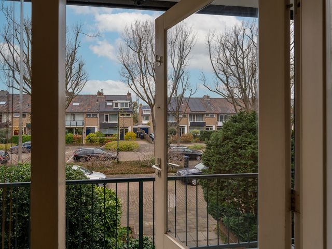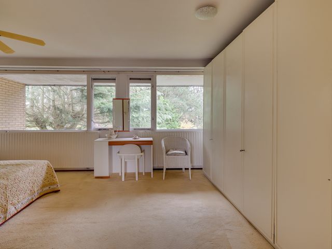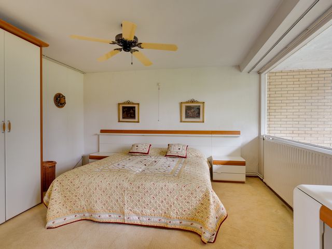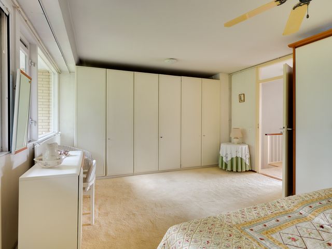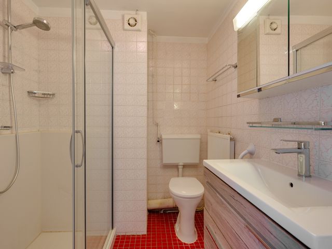**DIT IS HET HUIS DAT JE ZOEKT: RUIMTE, GROEN & STADSE LEVENDIGHEID**
english text below
Voor jonge gezinnen of stadsliefhebbers die dromen van een oase van rust mét de stad om de hoek, is dit dé plek. Met drie woonlagen, een zonnige tuin op het zuid oosten én de Mall of the Netherlands op loopafstand, combineert dit huis het beste van twee werelden.
---
### HIGHLIGHTS VAN DEZE WONING
- **Ruimte, Licht & Groen:** Woonoppervlak van ca 153 m² en een heerlijke tuin grenzend aan het park.
- **Kindvriendelijke Buurt:** Rustige straat, volop speelvoorzieningen en een buurt waar kinderen vrij kunnen opgroeien.
- **Ideale Ligging:** Mall of the Netherlands, uitvalswegen en recreatiemogelijkheden binnen handbereik.
- **Comfort & Functionaliteit:** Vier slaapkamers, twee badkamers, een woonkeuken en een garage.
- **Flexibele Indeling:** Mogelijkheid om de keuken te openen naar de woonkamer.
- **Zonnige Tuin:** Ligging op het zuid oosten – altijd een plek in de zon én uitzicht op groen.
---
### EEN DAG IN DIT HUIS: PURE BELEVING
Stel je voor: je begint de dag met de zonnestralen die door de grote ramen de tuinkamer binnenvallen. De geur van verse koffie vult de lucht terwijl je geniet van een ontspannen ontbijt in je woonkeuken. De kinderen spelen veilig buiten in de tuin, waar het geluid van tjirpende vogels je eraan herinnert hoe groen deze plek is.
‘s Middags pak je de fiets naar de Mall of the Netherlands. Een shoptrip, een lunch met vrienden of gewoon even rondneuzen – alles ligt op steenworp afstand. Als de avond valt, plof je neer in de lichte woonkamer. Vanuit je comfortabele bank kijk je uit over het park. Een wijntje, wat kaarslicht, en je weet: dit is jouw thuis.
---
### EEN KIJKJE BINNEN: INDELING
**Begane grond:** Bij binnenkomst via de voortuin tref je de toegang tot de garage en de een ruime hal, met de tuinkamer én een natte ruimte met douche en wasvoorzieningen. Hier vind je ook een aparte berging en een handig toilet. Vanuit de tuinkamer loop je zo de achtertuin in – ideaal voor zomerse BBQ’s en speelplezier.
**Eerste verdieping:** De woonkamer, met balkon en een weids uitzicht over het park, ademt rust en licht. Aan de voorzijde bevindt zich de gesloten keuken. Liever een open keuken? Het is eenvoudig te realiseren, voor een nog ruimere leefomgeving.
**Tweede verdieping:** De drie slaapkamers – waarvan twee met balkon – bieden ruimte voor iedereen. De ouderslaapkamer aan de achterzijde voelt als een luxe retreat. De badkamer heeft een inloopdouche, toilet en wastafelmeubel.
---
### MODERNE GEMAKKEN & EEN PERFECTE OMGEVING
Dit huis is gemaakt voor comfort en gemak. Met een perceeloppervlak van 177 m² is dit een investering in jouw toekomst. Bovendien ligt het in een wijk waar kinderen veilig kunnen buitenspelen en waar buren elkaar nog groeten.
Van groen uitzicht tot stadse voorzieningen, je zintuigen worden hier continu geprikkeld. Voel de warmte van de zon in je tuin, ruik de frisse geur van gras na een zomerse regenbui, proef de vrijheid van ruimte, hoor de stilte van een rustige straat en zie jezelf hier wonen.
---
### JOUW DROOMHUIS WACHT
Wil jij de balans tussen stadse levendigheid en serene rust ervaren? Dit huis heeft alles wat je zoekt en meer. Wacht niet langer: plan vandaag nog een bezichtiging en maak van deze droom jouw werkelijkheid!
****
**THIS IS THE HOUSE YOU ARE LOOKING FOR: SPACE, GREEN & URBAN VIBRATION**
For young families or city lovers who dream of an oasis of peace with the city around the corner, this is the place to be. With three floors, a sunny garden facing south east and the Mall of the Netherlands within walking distance, this house combines the best of both worlds.
---
### HIGHLIGHTS OF THIS HOUSE
- **Space, Light & Green:** Living area of approx. 153 m² and a lovely garden bordering the park.
- **Child-friendly Neighborhood:** Quiet street, plenty of play facilities and a neighborhood where children can grow up freely.
- **Ideal Location:** Mall of the Netherlands, highways and recreational facilities within easy reach.
- **Comfort & Functionality:** Four bedrooms, two bathrooms, a kitchen and a garage. - **Flexible Layout:** Possibility to open the kitchen to the living room.
- **Sunny Garden:** South east-facing – always a spot in the sun and a view of greenery.
---
### A DAY IN THIS HOUSE: PURE EXPERIENCE
Imagine: you start the day with the sunbeams streaming through the large windows into the garden room. The smell of fresh coffee fills the air while you enjoy a relaxing breakfast in your kitchen-diner. The children play safely outside in the garden, where the sound of chirping birds reminds you how green this place is.
In the afternoon, you take your bike to the Mall of the Netherlands. A shopping trip, a lunch with friends or just browsing around – everything is just a stone's throw away. When evening falls, you plop down in the bright living room. From your comfortable couch you look out over the park. A glass of wine, some candlelight, and you know: this is your home.
---
### A LOOK INSIDE: LAYOUT
**Ground floor:** Upon entering through the front garden, you will find access to the garage and a spacious hall, with the garden room and a wet room with shower and washing facilities. Here you will also find a separate storage room and a handy toilet. From the garden room you can walk straight into the back garden - ideal for summer BBQs and fun.
**First floor:** The living room, with balcony and a wide view over the park, exudes peace and light. The closed kitchen is located at the front. Prefer an open kitchen? It is easy to realize, for an even more spacious living environment.
**Second floor:** The three bedrooms - two of which have a balcony - offer space for everyone. The master bedroom at the rear feels like a luxury retreat. The bathroom has a walk-in shower, toilet and washbasin.
---
### MODERN CONVENIENCES & A PERFECT ENVIRONMENT
This house is made for comfort and convenience. With an energy label that ensures lower costs (yet to be confirmed) and a plot area of 177 m², this is an investment in your future. Moreover, it is located in a neighborhood where children can play outside safely and where neighbors still greet each other.
From green views to urban amenities, your senses are continuously stimulated here. Feel the warmth of the sun in your garden, smell the fresh scent of grass after a summer rain shower, taste the freedom of space, hear the silence of a quiet street and see yourself living here.
---
### YOUR DREAM HOME AWAITS
Do you want to experience the balance between urban liveliness and serene tranquility? This house has everything you are looking for and more. Don't wait any longer: plan a viewing today and make this dream your reality!
**THIS IS THE HOUSE YOU ARE LOOKING FOR: SPACE, GREEN & URBAN VIBRATION**
For young families or city lovers who dream of an oasis of peace with the city around the corner, this is the place to be. With three floors, a sunny garden facing southwest and the Mall of the Netherlands within walking distance, this house combines the best of both worlds.
---
### HIGHLIGHTS OF THIS HOUSE
- **Space, Light & Green:** Living area of approx. 153 m² and a lovely garden bordering the park.
- **Child-friendly Neighborhood:** Quiet street, plenty of play facilities and a neighborhood where children can grow up freely.
- **Ideal Location:** Mall of the Netherlands, highways and recreational facilities within easy reach.
- **Comfort & Functionality:** Four bedrooms, two bathrooms, a kitchen and a garage. - **Flexible Layout:** Possibility to open the kitchen to the living room.
- **Sunny Garden:** Southwest-facing – always a spot in the sun and a view of greenery.
---
### A DAY IN THIS HOUSE: PURE EXPERIENCE
Imagine: you start the day with the sunbeams streaming through the large windows into the garden room. The smell of fresh coffee fills the air while you enjoy a relaxing breakfast in your kitchen-diner. The children play safely outside in the garden, where the sound of chirping birds reminds you how green this place is.
In the afternoon, you take your bike to the Mall of the Netherlands. A shopping trip, a lunch with friends or just browsing around – everything is just a stone's throw away. When evening falls, you plop down in the bright living room. From your comfortable couch you look out over the park. A glass of wine, some candlelight, and you know: this is your home.
---
### A LOOK INSIDE: LAYOUT
**Ground floor:** Upon entering through the front garden, you will find access to the garage and a spacious hall, with the garden room and a wet room with shower and washing facilities. Here you will also find a separate storage room and a handy toilet. From the garden room you can walk straight into the back garden - ideal for summer BBQs and fun.
**First floor:** The living room, with balcony and a wide view over the park, exudes peace and light. The closed kitchen is located at the front. Prefer an open kitchen? It is easy to realize, for an even more spacious living environment.
**Second floor:** The three bedrooms - two of which have a balcony - offer space for everyone. The master bedroom at the rear feels like a luxury retreat. The bathroom has a walk-in shower, toilet and washbasin.
---
### MODERN CONVENIENCES & A PERFECT ENVIRONMENT
This house is made for comfort and convenience. With an energy label that ensures lower costs (yet to be confirmed) and a plot area of 177 m², this is an investment in your future. Moreover, it is located in a neighborhood where children can play outside safely and where neighbors still greet each other.
From green views to urban amenities, your senses are continuously stimulated here. Feel the warmth of the sun in your garden, smell the fresh scent of grass after a summer rain shower, taste the freedom of space, hear the silence of a quiet street and see yourself living here.
---
### YOUR DREAM HOME AWAITS
Do you want to experience the balance between urban liveliness and serene tranquility? This house has everything you are looking for and more. Don't wait any longer: plan a viewing today and make this dream your reality!
Patrijslaan 123
Leidschendam
€ 689.000,- k.k.
Omschrijving
Lees meer
Kenmerken
Overdracht
- Vraagprijs
- € 689.000,- k.k.
- Status
- beschikbaar
- Aanvaarding
- in overleg
Bouw
- Soort woning
- woonhuis
- Soort woonhuis
- eengezinswoning
- Type woonhuis
- tussenwoning
- Aantal woonlagen
- 3
- Bouwvorm
- bestaande bouw
- Bouwperiode
- 1971-1980
- Dak
- plat dak
- Voorzieningen
- tv kabel
Energie
- Energielabel
- C
- Warm water
- c.v.-ketel
- C.V.-ketel
- gas gestookte cv-ketel uit 2018 van Nefit, eigendom
Oppervlakten en inhoud
- Woonoppervlakte
- 153 m²
- Perceeloppervlakte
- 177 m²
- Inhoud
- 565 m³
- Inpandige ruimte oppervlakte
- 19 m²
- Buitenruimte oppervlakte
- 30 m²
Indeling
- Aantal kamers
- 5
- Aantal slaapkamers
- 4
Lees meer
