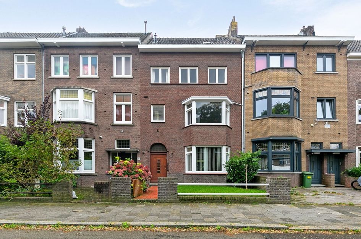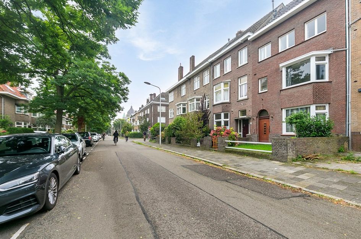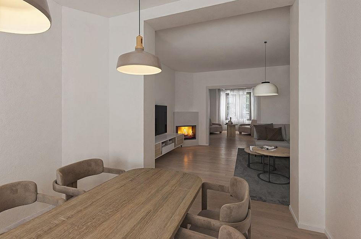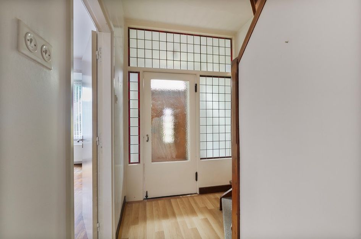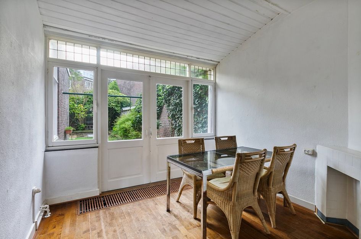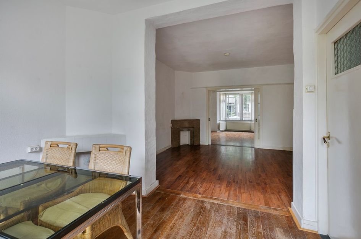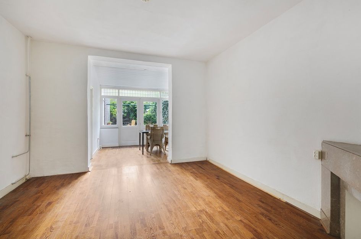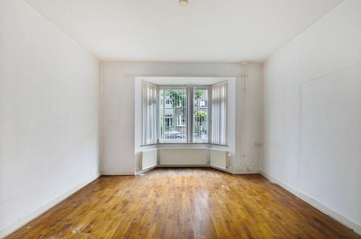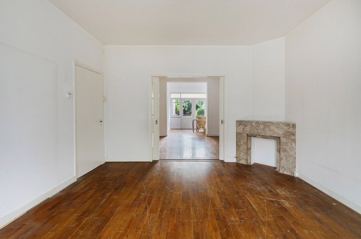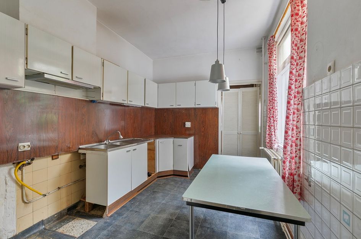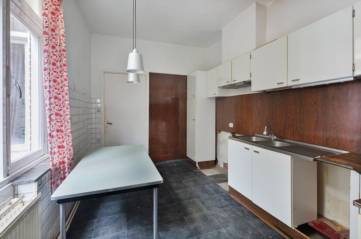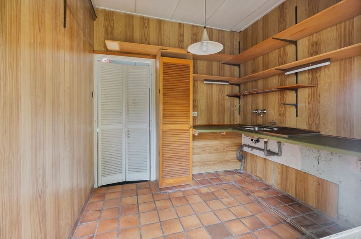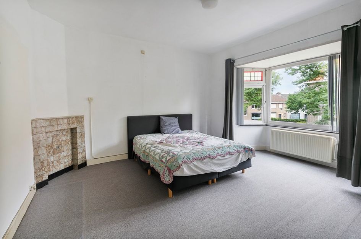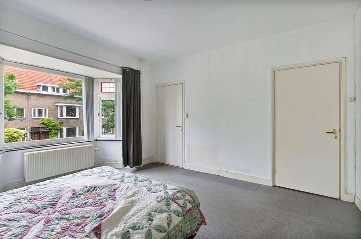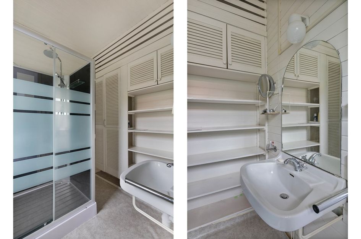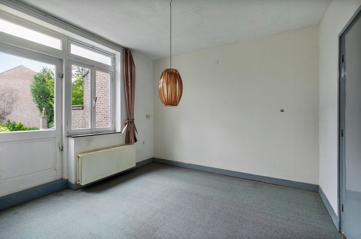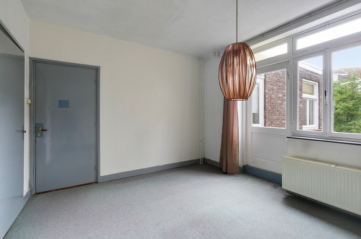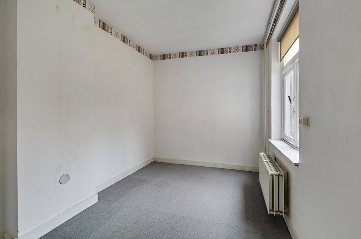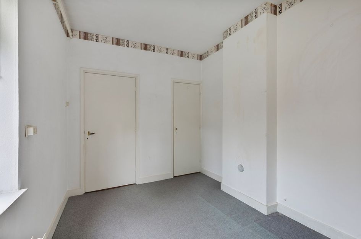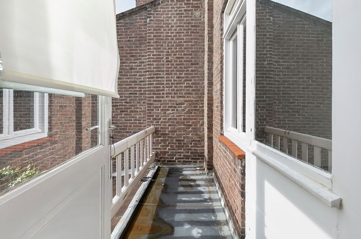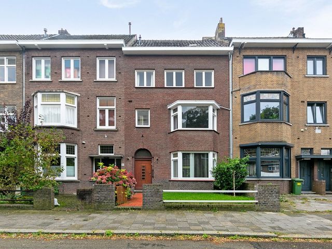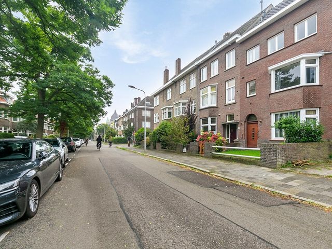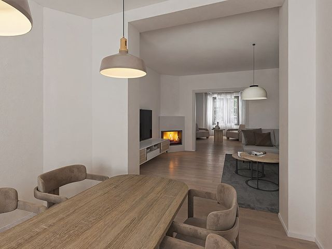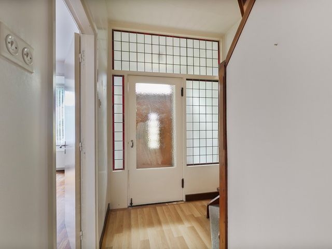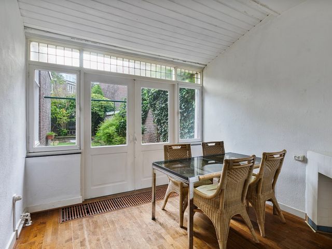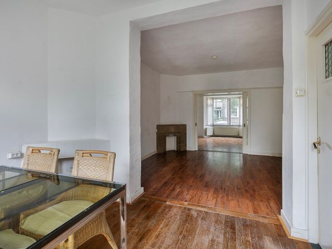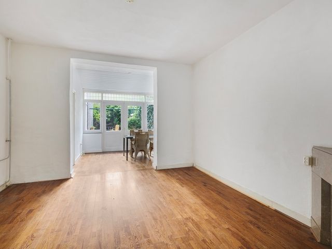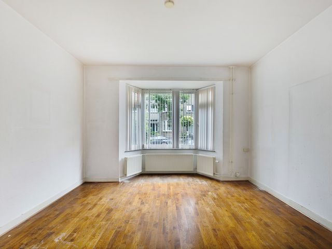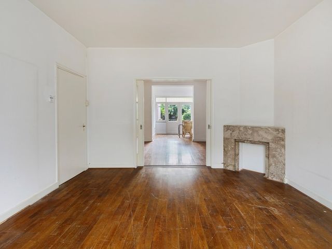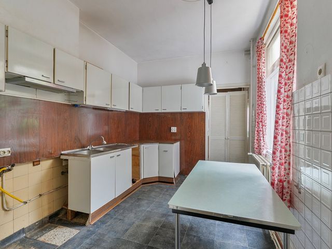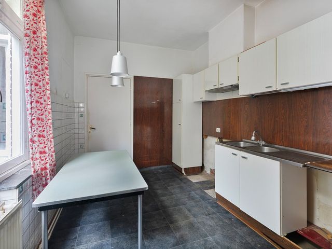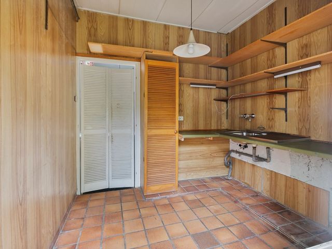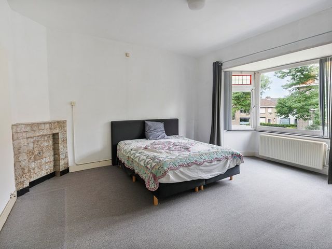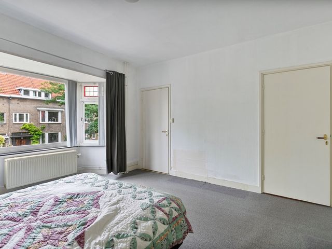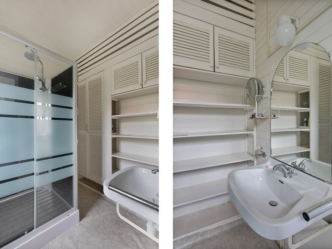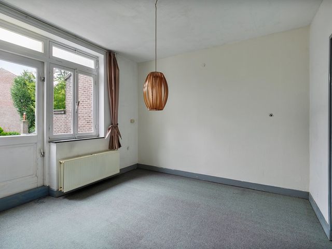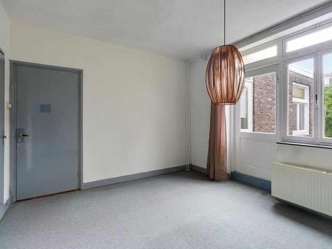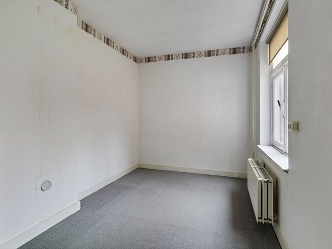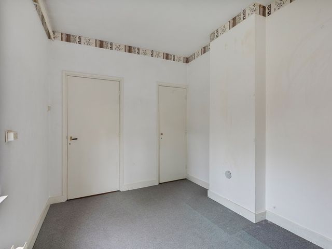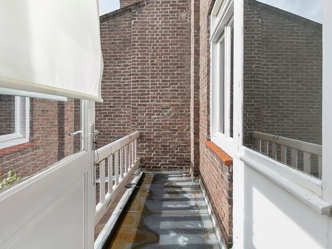DEZE WONING WORDT U AANGEBODEN DOOR IMMOSA MAKELAARDIJ;
Welkom bij dit unieke opknapproject gelegen op een fantastische locatie gelegen aan de rand van het historisch centrum van Maastricht, verrassend ruim jaren 30 herenpand met o.a. 5 slaapkamers met de mogelijkheid tot het creëren van 2 extra slaapkamers of een apart appartement/studio/kantoor/hobby ruimte en een zonnige tuin op het zuiden.
De woning beschikt over diverse authentieke elementen, zoals erkers, kamer-en-suite met een extra uitbouw, glas in lood, terrazzovloer, hoge plafonds en trappartijen.
De woning is gelegen in de gewilde wijk Statenkwartier, bekend om zijn sfeervolle straten en gezellige buurt. Tegenover de woning vind je het prachtige natuurpark "de Hoge Fronten", waar je heerlijk kunt ontspannen en genieten van de groene omgeving.
Dit karakteristieke geschakelde herenhuis uit 1930 staat te popelen om nieuw leven ingeblazen te worden. Met een woonoppervlakte van maar liefst 252 m² en een perceel oppervlakte van 212 m² biedt deze kluswoning eindeloze mogelijkheden om jouw droomhuis te creëren.
SOUTERRAIN:
De kelder is verdeeld in 3 bruikbare vertrekken met een stahoogte. De ruimtes zijn geschikt als wasruimte, hobbyruimte en/of wijnkelder. Verder is er ook nog een kruipruimte aanwezig.
BEGANE GROND:
Bij binnenkomst treft u de ruime entree aan met meterkast, betegelde toiletruimte, inbouw bergkast "garderobe", toegang naar de kelder, trappartij naar de eerste verdieping, 2 deuren naar de voor en achter woonkamer en 1 deur naar de keuken en de bijkeuken. De ruime kamer-en-suite, met erker kan men scheiden met 2 schuifdeuren met in facet geslepen glas en de uitbouw/eetkamer beschikt over 2 openslaande deuren naar het terras/tuin. Hierdoor heeft men veel lichtinval en kunt u optimaal genieten van de zonnige tuin. De vloer is voorzien van een parketvloer.
De gesloten keuken is gelegen aan de achterzijde van de woning, vanuit de keuken is er toegang naar de achtergelegen bijkeuken die voorzien is van wasmachine en drogeraansluiting. Vanuit deze ruimte is er ook toegang naar de achtertuin.
EERSTE VERDIEPING:
Overloop met daaraan gelegen 3 ruime slaapkamers, inbouwkast, 2e toilet en een badkamer. De badkamer is voorzien van een douche en een wastafel.
Een slaapkamer aan de voorzijde beschikt over een erker, een van de 2 slaapkamers gelegen aan de achterzijde heeft toegang tot het balkon die ook te bereiken is vanuit de overloop.
TWEEDE EN DERDE VERDIEPING:
Overloop met een wastafel en daaraan twee slaapkamers die is gelegen zijn aan de voorzijde van de woning, aan de achterzijde is de toegang naar de gigaruime zolder die opgedeeld is in 2 verdiepingen met een vaste trap naar boven waar zich ook de gehuurde (Volta) cv-ketel bevind van het merk Nefit uit 2022. Deze zolderruimtes bieden vele mogelijkheden zoals: een appartement/studio, extra slaapkamers, hobby/werkruimte te creëren.
TUIN:
De voortuin is voorzien van diverse beplanting en beschikt over een looppad naar de voordeur.
De achtertuin tuin is middels openslaande tuindeuren vanuit de woonkamer, alsmede de toegangsdeur vanuit de bijkeuken te bereiken. Verder is deze tuin fraai aangelegd met een terras, graspartij en diverse beplantingen.
Kenmerken:
• Bouwjaar: 1930 (conform BAG),
• Woonoppervlakte: 252 m² (NEN 2580 meetrapport aanwezig);
• Perceel oppervlakte: 212 m² (conform BAG),
• Inhoud: 937 m³
• Tuin liggende op het zuid/westen, waardoor je bijna de hele dag kunt genieten van de zon
• Cv-ketel: Nefit HRC Trendline, huur van Volta Limburg, bouwjaar 2016)
• Energielabel: E
• Royaal en karakteristiek herenpand, 4 verdiepingen en souterrain
• Kamer-en-suite met erker te scheiden d.m.v. 2 schuifdeuren met glas in lood en een extra uitbouw
• Openslaande deuren naar terras/tuin
• 5 ruime slaapkamers die uit te breiden naar 6/7 slaapkamers of een apart appartement/studio/kantoor/hobby
ruimtes
• Erkers, glas in lood, gedeeltelijke terrazzovloer, parket, volledige woning met hoge plafonds
• Praktische kelderruimtes geschikt voor diverse doeleinde
• Parkeren in de straat of in de directe omgeving met een vergunning voor € 60,00 p.j.
• Zéér centraal gelegen t.o.v. uitvalswegen, station AZM, MECC en het centrum van Maastricht
**Ideale Ligging**
Deze woning is gelegen in de geliefde omgeving aan de Pastoor Habetsstraat (Statenkwartier) in Maastricht. Op loopafstand van het historische centrum en het prachtige natuurpark "de Hoge Fronten". Het overdekte Winkelcentrum Brusselsepoort alsmede het bruisende centrum van Maastricht, zijn nabij gelegen. Zo ook diverse voorzieningen zoals basisschool, middelbare school alsmede de universiteit. De bereikbaarheid met zowel eigen vervoer als het openbaar vervoer is uitstekend, zeker door de centrale ligging ten opzichte van de Noorderbrug naar de A2 en A79.
**Voor Iedereen Geschikt**
Of je nu jong, oud, werkend of bejaard bent, deze woning biedt voor ieder wat wils. De diversiteit en mogelijkheden maken het een aantrekkelijke optie voor iedereen die op zoek is naar een project met karakter.
Toelichtingsclausule NEN2580:
De Meetinstructie is gebaseerd op de NEN2580. De Meetinstructie is bedoeld om een meer eenduidige manier van meten toe te passen voor het geven van een indicatie van de gebruiksoppervlakte. De Meetinstructie sluit verschillen in meetuitkomsten niet volledig uit, door bijvoorbeeld interpretatieverschillen, afrondingen of beperkingen bij het uitvoeren van de meting.
Overige informatie:
De gebruikelijke waarborgsom/bankgarantie is 10% van de koopsom. De koper dient deze, indien de verkoper en koper dit overeenkomen, binnen 2 weken nadat het financieringsvoorbehoud is verlopen bij de desbetreffende notaris te deponeren.
Schriftelijkheidsvereiste:
Conform artikel 7:2 Burgerlijk Wetboek, is er pas sprake van een rechtsgeldige koopovereenkomst als de particuliere verkoper en de particuliere koper de koopovereenkomst hebben ondertekend. Een mondelinge overeenstemming tussen de particuliere verkoper en de particuliere koper is niet rechtsgeldig.
Disclaimer:
Alle door ons kantoor verstrekte informatie omtrent onroerende zaken, moet beschouwd worden als een uitnodiging om in onderhandeling te treden, en is geheel vrijblijvend! Alle vermelde maten en afmetingen zijn slechts bij benadering. Aan deze beperkte informatie kunnen geen rechten worden ontleend. Indien in enige documentatie of op enige website-informatie staat die niet overeen komt met de werkelijkheid, dan geldt de feitelijke situatie waarin de woning zich bevindt, zoals koper deze tijdens de bezichtiging heeft kunnen waarnemen, en wordt de woning in deze feitelijke situatie/staat verkocht. Een (eventueel) bijgevoegde plattegrond dient uitsluitend als globale indicatie/visualisatie. Hieraan kunnen uitdrukkelijk geen rechten worden ontleend.
Copyright ©:
Gehele of gedeeltelijke overname, plaatsing op andere sites, verveelvoudiging op welke andere manier dan ook en/of commercieel gebruik van deze informatie (zoals foto’s, plattegronden, teksten etc.), is niet toegestaan, tenzij hiervoor uitdrukkelijk schriftelijke toestemming is verleend door Immosa Makelaardij, of tenzij aan de onderstaande voorwaarden wordt voldaan.
Deze informatie mag worden bekeken op een scherm, gedownload worden op een harddisk of geprint worden, mits dit geschied voor persoonlijk, informatief en niet-commercieel gebruik, mits de informatie niet gewijzigd wordt, en mits de informatie niet wordt gebruikt in een ander werk of publicatie in welk medium dan ook.
Immosa Makelaardij voert het beheer over de pagina’s op deze website. Het linken en verwijzen naar de pagina’s op deze website mag altijd.
Op zoek naar jouw nieuwe droomwoning in deze statige en natuurrijke wijk Statenkwartier, Maastricht? Dan is de Pastoor Habetsstraat 20 de plek waar je wilt zijn! Deze opknapper biedt alles wat je nodig hebt en meer. Precies wat je zoekt.
Dit unieke object is gegarandeerd snel verkocht, dus wees er snel bij! Grijp deze kans om jouw eigen stempel te drukken op dit prachtige stukje in Maastricht. Komt een fysieke afspraak niet zo goed uit, bel dan voor de digitale mogelijkheden! Uw makelaar Francois Durlinger nodigt u graag uit voor een bezichtiging.
Je nieuwe thuis wacht op jou!
THIS PROPERTY IS OFFERED BY IMMOSA REAL ESTATE;
Welcome to this unique renovation project located in a fantastic location on the edge of the historic center of Maastricht, surprisingly more than years' 30 men's building with a.o. 5 bedrooms with the possibility to create 2 extra bedrooms or a separate attic apartment. There is also a sunny garden on the south side. The house has various authentic elements, such as bay windows, room-and-suite with an extra extension, stained-glass, terrazzo floor, high ceilings, and staircases.
The house is located in the popular Statenkwartier district, known for its attractive streets and pleasant neighborhood. Opposite the house you will find the beautiful nature park “de Hoge Fronten”, where you can relax and enjoy the green surroundings.
This characteristic semi-detached mansion from 1930 is eager to be revived. With a living area of no less than 252
m² and a plot area of 212 m², this DIY home offers endless possibilities to create your dream home.
SOUTH RAIN:
The basement is divided into 3 usable rooms with a headroom. The spaces are suitable as a laundry room, hobby room and / or wine cellar. There is also a crawl space.
BEGANE GROUND:
Upon entering you will find the spacious entrance with meter cupboard, tiled toilet room, built-in storage cupboard "gardroom", access to the basement, staircase to the first floor, 2 doors to the front and rear living room and 1 door to the kitchen and pantry. The spacious room-and-suite, with bay window can be separated with 2 sliding doors with faceted glass and the extension / dining room has 2 patio doors to the terrace / garden. This gives you a lot of light and you can fully enjoy the sunny garden. The floor has parquet floors.
The closed kitchen is located at the rear of the house, from the kitchen there is access to the rear utility room with washing machine and dryer connection. From this space there is also access to the backyard.
FIRST FLOOR:
Landing with 3 spacious bedrooms, fitted wardrobe, 2nd toilet and a bathroom. The bathroom has a shower and a sink.
A bedroom at the front has a bay window, one of the 2 bedrooms located at the rear has access to the balcony which can also be reached from the landing.
SECOND AND THIRD FLOOR:
Landing with a sink and two bedrooms located at the front of the house, at the rear is the entrance to the gigantic attic, which is divided into 2 floors with a staircase upwards, where the rented (Volta) boiler of the brand is also located Nefit from 2022. These attic spaces offer many possibilities such as: creating an apartment / studio, extra bedrooms, hobby / workspace.
GARDEN:
The front garden is equipped with various plants and has a walkway to the front door.
The backyard garden can be reached by French patio doors from the living room, as well as the entrance door from the pantry. Furthermore, this garden is beautifully landscaped with a terrace, grassland and various plantations.
Characteristics:
• Year of construction: 1930 (in accordance with BAG),
• Living area: 252 m ² (NEN 2580 measurement report available);
• Plot area: 212 m ² (in accordance with BAG),
• Content: 937 m ³
• Garden facing south / west, allowing you to enjoy the sun almost all day long
• central heating boiler: Nefit HRC Trendline, rental of Volta Limburg, year 2016)
• Energy label: E
• Generous and characteristic men's building, 4 floors and basement
• Chamber-and-suite with bay window can be separated by 2 sliding doors with stained-glass and an extra
extension
• French doors to terrace / garden
• 5 spacious bedrooms that expand to 6/7 bedrooms or a separate apartment/studio/office/hobby spaces
• bay windows, stained-glass, partial terrazzo floor, parquet, complete house with
high ceilings
• Practical basement rooms suitable for various purposes
• Parking in the street or in the immediate vicinity with a permit for € 60.00 p.j.
• Very centrally located to roads, AZM station, MECC and the center of Maastricht
**Ideal Location**
This house is located in the popular area on the Pastor Habetsstraat (Statenkwartier) in Maastricht. Within walking distance of the historic center and at the rear adjacent to the beautiful nature park “de Hoge Fronten”. The covered Brussels Gate Shopping Center as well as the bustling center of Maastricht are located nearby. This also includes various facilities such as primary school, secondary school and the university. The accessibility by both private and public transport is excellent, especially due to its central location in relation to the Noorderbrug to the A2 and A79.
**Suitable for everyone**
Whether you are young, old, working, or old, this house offers something for everyone. The diversity and possibilities make it an attractive option for anyone looking for a project with character.
Explanatory clause NEN2580:
The Measurement Instruction is based on the NEN2580. The Measurement Instruction is intended to apply a more unambiguous method of measurement to give an indication of the area of use. The Measurement Instruction does not completely exclude differences in measurement results, for example due to differences in interpretation, rounding, or limitations when performing the measurement.
Other information:
The usual deposit / bank guarantee is 10% of the purchase price. If the seller and buyer agree, the buyer must deposit this with the relevant notary within 2 weeks after the financing reservation has expired.
Written requirement:
In accordance with Article 7: 2 of the Civil Code, a legally valid purchase agreement only exists if the private seller and the private buyer have signed the purchase agreement. An oral agreement between the private seller and the private buyer is not valid.
Disclaimer:
All real estate information provided by our office should be considered an invitation to negotiate, and is without obligation! All sizes and dimensions mentioned are approximate only. No rights can be derived from this limited information. If any documentation or any website information does not correspond to reality, the actual situation in which the property is located applies. The buyer was able to observe it during the viewing, and the house is sold in this actual situation / condition. A (possibly) attached map only serves as a global indication / visualization. No rights can be expressly derived from this.
Copyright ©:
Reproduction in whole or in part, placement on other sites, reproduction in any other way and / or commercial use of this information (such as photos, maps, texts, etc.) is not permitted, unless expressly authorized in writing by Immosa Makelaardij, or unless the following conditions are met.
This information may be viewed on a screen, downloaded on a hard disk or printed, provided it is for personal, informative and non-commercial use. Provided the information is not changed, and provided that the information is not used in any other work or publication in any medium.
Immosa Makelaardij manages the pages on this website. Linking and referring to the pages on this website is always allowed.
Looking for your new dream home in this stately and nature-rich Statenkwartier district, Maastricht? Then Pastor Habetsstraat 20 is where you want to be! This fixer offers everything you need and more. Exactly what you are looking for.
This unique item is guaranteed to be sold quickly, so be quick! Take this opportunity to make your own mark on this beautiful piece in Maastricht. If a physical appointment is not so good, call for the digital options! Your broker Francois Durlinger is happy to invite you for a viewing.
Your new home is waiting for you!
Pastoor Habetsstraat 20
Maastricht
€ 589.000,- k.k.
Omschrijving
Lees meer
Kenmerken
Overdracht
- Vraagprijs
- € 589.000,- k.k.
- Status
- verkocht onder voorbehoud
- Aanvaarding
- in overleg
Bouw
- Soort woning
- woonhuis
- Soort woonhuis
- herenhuis
- Type woonhuis
- geschakelde woning
- Aantal woonlagen
- 4
- Bouwvorm
- bestaande bouw
- Bouwjaar
- 1930
- Bouwperiode
- 1906 - 1930
- Onderhoud buiten
- normaal
- Dak
- zadeldak
Energie
- Energielabel
- E
- Verwarming
- cv-Ketel
- Warm water
- cv-Ketel
- C.V.-ketel
- cv-ketel van HGR Remeha, huur
Oppervlakten en inhoud
- Woonoppervlakte
- 252 m²
- Perceeloppervlakte
- 212 m²
- Inhoud
- 937 m³
- Inpandige ruimte oppervlakte
- 57 m²
- Buitenruimte oppervlakte
- 4 m²
Indeling
- Aantal kamers
- 8
- Aantal slaapkamers
- 5
Buitenruimte
- Tuin
- achtertuin met een oppervlakte van 89 m² en is gelegen op het zuiden
Lees meer
