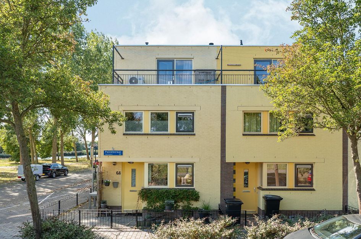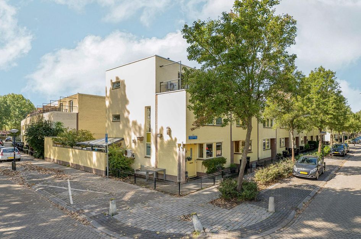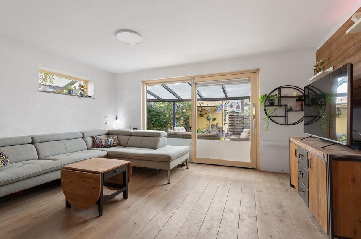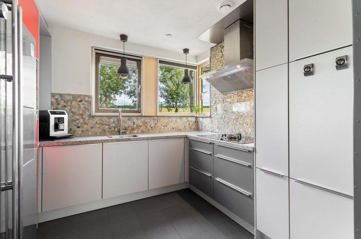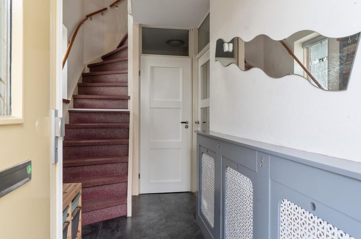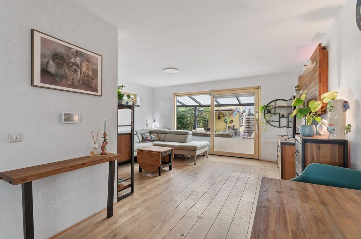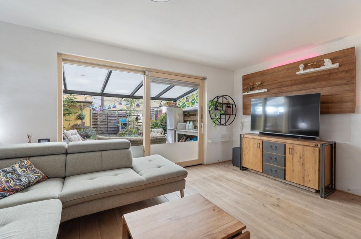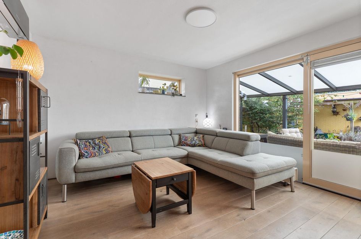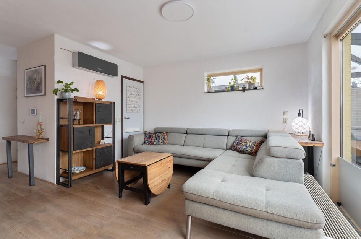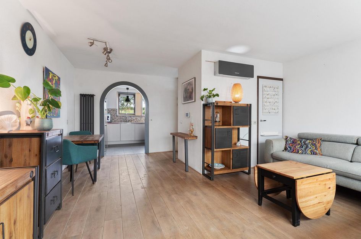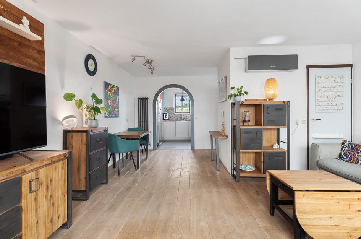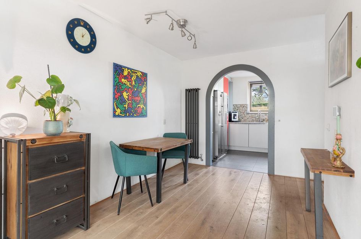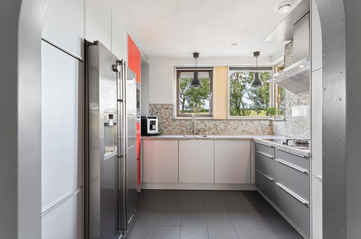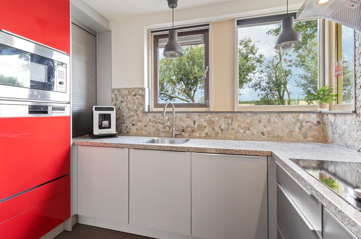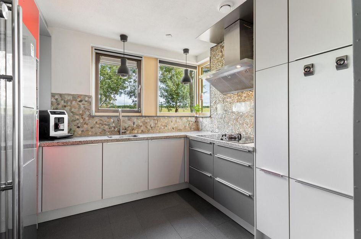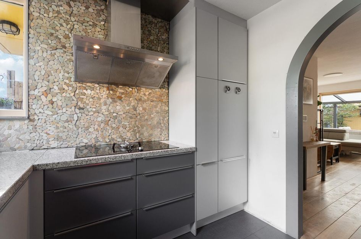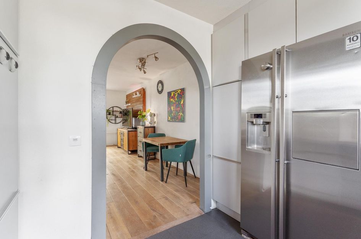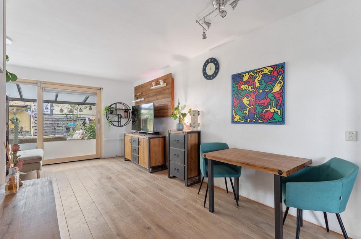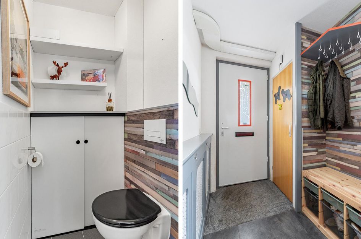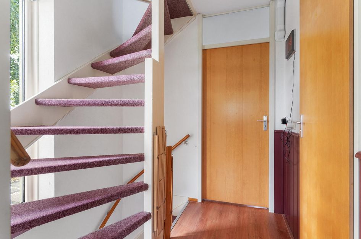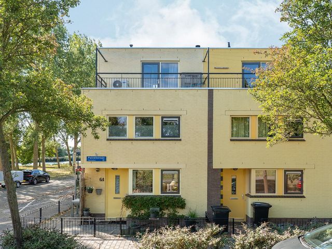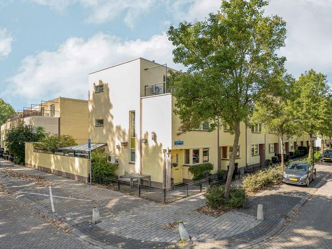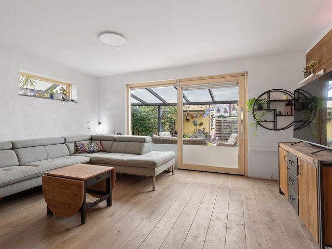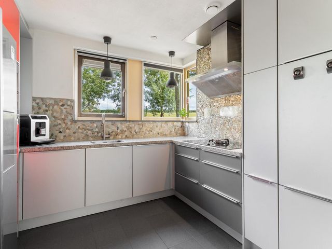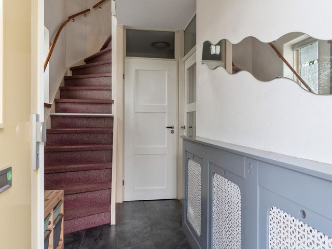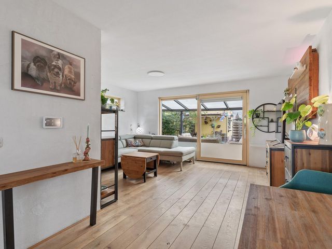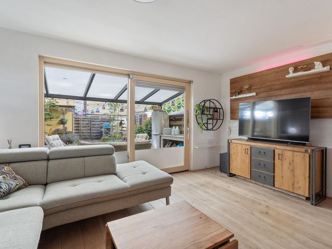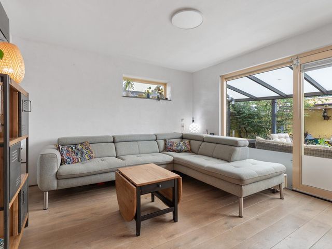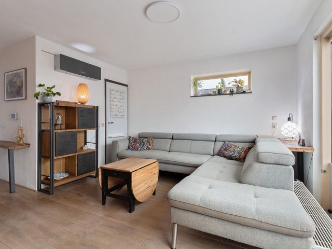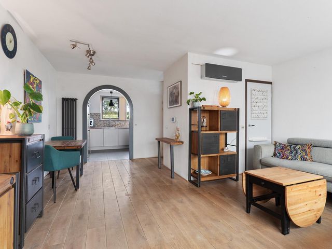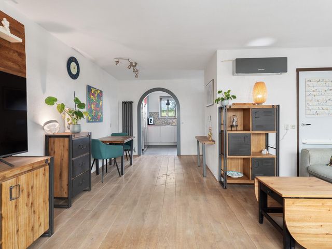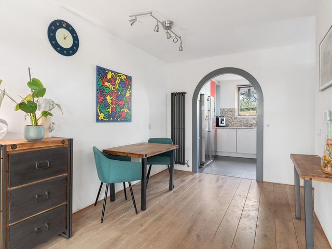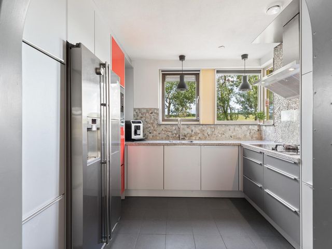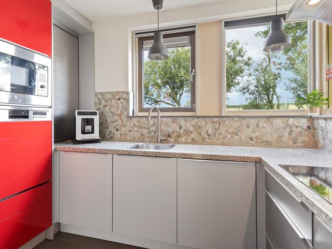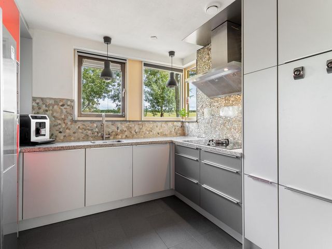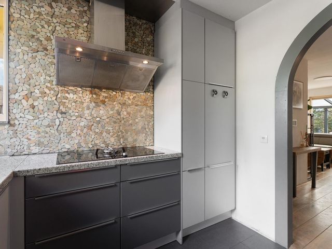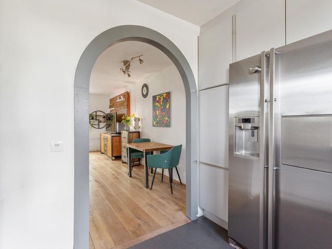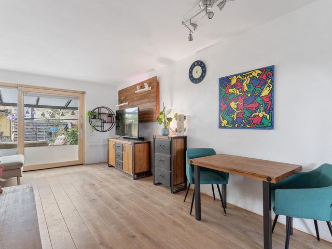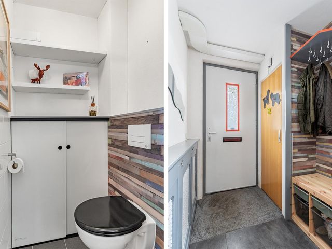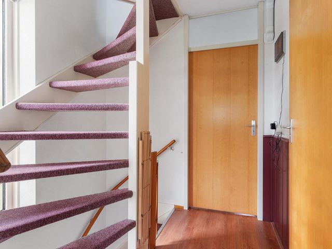Welkom in de Regenboogbuurt, waar kleurrijk wonen samenkomt met unieke architectuur en een gemoedelijke sfeer. Zoek jij dat éne huis met karakter, ruimte en een fantastische ligging? Stop met zoeken! Deze hoekwoning aan de Pastelstraat 64 in Almere is precies wat je nodig hebt. Met vier slaapkamers, een royale keuken met uitzicht op de vaart én een fijne tuin, ligt jouw nieuwe thuis misschien dichterbij dan je denkt. Klaar om verliefd te worden?
Let op: De woning wordt aangeboden met een bieden vanaf prijs.
De locatie is perfect: de woning ligt aan de rand van de Regenboogbuurt met een perfecte aansluiting op de A6 richting Amsterdam, Lelystad en de A27 richting Utrecht. In de wijk zijn diverse wijk gebonden voorzieningen aanwezig zoals een buurtsupermarkt voor de dagelijkse boodschappen, basisschool, kinderdagverblijf en een bushalte. Het NS Station "Oostvaarders" en Almere Buiten centrum ligt op slechts enkele minuten reisafstand. Ook is het heerlijk wandelen langs de Lage Vaart. Bent u een natuur liefhebber? Bezoek dan zeker het Meridiaanpark. De kleuren geven een bijzonder karakter aan de woonwijk.
Indeling van de woning
Begane grond
De verzorgde voortuin leidt u naar de entree. Binnenkomst in de hal geeft toegang tot de meterkast, het ruime toilet, de woonkamer en keuken en trapopgang naar de eerste verdieping. In de hal ligt er een laminaat vloer.
De keuken aan de voorzijde is een ware eyecatcher en van alle gemakken voorzien: een vaatwasser op hoogte, spoelbak, combi-oven (magnetronfunctie), 4-pits inductiekookplaat met extra gas-wokbrander, een royale Amerikaanse koel-vriescombinatie en volop opbergruimte. Vanuit de keuken heb je prachtig uitzicht over het groen. In de keuken ligt er een plavuizen vloer.
Aan de achterzijde vind je de lichte woonkamer, waar de schuifpui zorgt voor een prachtige lichtinval en verbinding met de tuin. In de woonkamer bevindt zich een airco. Ideaal voor warme zomers. Onder de trap bevindt zich een handige trapkast, ideaal voor extra opbergruimte. In de woonkamer ligt een sfeervolle massief houten vloer.
Eerste verdieping
Op de eerste verdieping bevinden zich twee royale slaapkamers over de volle breedte van de woning. Eén slaapkamer beschikt over praktische inbouwkasten, de andere over een airco. De badkamer is voorzien van een tweede toilet, wastafelmeubel, douche, design radiator en comfortabel ligbad.
Tweede verdieping
De tweede verdieping verrast met nog eens twee slaapkamers, een ruime wasruimte met veel bergruimte én toegang tot een zonnig dakterras aan de voorzijde. Het dakterras is gelegen op het noordoosten.
Achtertuin
De achtertuin is een heerlijke plek om tot rust te komen én te genieten. Door de ligging op het zonnige zuidwesten heb je hier de hele dag door zon, terwijl de overkapping met inbouwspots zorgt dat je ook ’s avonds nog gezellig buiten kunt zitten. Achterin de tuin vind je een tweede houten overkapping, perfect voor een loungehoek of gezellige eettafel. De stenen berging biedt voldoende opbergruimte, en met het waterpunt en de achterom is de tuin bovendien praktisch in gebruik.
Bijzonderheden:
- Hoekwoning op een zeer aantrekkelijke locatie met snelle verbindingen naar de A6 en A27;
- 4 slaapkamers
- Achtertuin op het zuidwesten;
- Combimagnetron en vaatwasser geplaatst in 2020;
- Airco in de woonkamer (2012) & in de slaapkamer (2020), die zowel kan koelen als verwarmen;
- Energielabel A en 11 zonnepanelen (geplaatst in 2016);
- In 2025:
* Buitenkozijnen geschilderd
* Gevels gereinigd
* Dakranden van de woning en dakterras vernieuwd
* Het dak van de berging vervangen
Oplevering in overleg, wens verkopers vanaf 1 december 2025.
Wanneer mogen wij u ontvangen, zodat u zelf de woning en de potentie van deze woning kunt ervaren?
Kijk voor meer informatie van deze woning op: pastelstraat64.nl
U kunt ons bereiken via: 036 – 202 4 202 voor het maken van een bezichtigingsafspraak op de kijkmomenten.
Disclaimer:
Alhoewel zorgvuldig samengesteld, kunnen er aan deze tekst geen rechten worden ontleend. Wij staan dan ook niet in voor de juistheid van de getoonde gegevens. Opgegeven maten dienen slechts als indicatie te worden gezien.
--------------------
ENGLISH
Welcome to the Regenboogbuurt, where colorful living comes together with unique architecture and a friendly atmosphere. Are you looking for that one house with character, space, and a fantastic location? Stop searching! This corner house on Pastelstraat 64 in Almere is exactly what you need. With four bedrooms, a spacious kitchen overlooking the canal, and a lovely garden, your new home may be closer than you think. Ready to fall in love?
Please note: The property is offered with a starting price.
The location is ideal: the house is situated on the edge of the Regenboogbuurt with excellent connections to the A6 towards Amsterdam and Lelystad, and the A27 towards Utrecht. The neighborhood offers various amenities such as a local supermarket for daily groceries, a primary school, daycare, and a bus stop. The NS Station "Oostvaarders" and Almere Buiten shopping center are only a few minutes away. You can also enjoy beautiful walks along the Lage Vaart. If you love nature, the Meridiaanpark is definitely worth a visit. The colors give the neighborhood its unique character.
Layout of the house
Ground floor
The well-kept front garden leads you to the entrance. The hallway gives access to the meter cupboard, a spacious toilet, the living room and kitchen, and the staircase to the first floor. The hallway has a laminate floor.
The kitchen at the front is a real eye-catcher and fully equipped: a raised dishwasher, sink, combination oven (with microwave function), 4-burner induction cooktop with an extra gas wok burner, a large American fridge-freezer, and plenty of storage space. From the kitchen, you enjoy a beautiful view of the greenery. The floor here is tiled.
At the back, you will find the bright living room, where the sliding doors provide wonderful natural light and direct access to the garden. The living room has air conditioning, perfect for hot summers. Under the stairs, there is a convenient storage cupboard. The living room features a charming solid wood floor.
First floor
On the first floor, there are two spacious bedrooms across the full width of the house. One bedroom has practical built-in wardrobes, while the other has air conditioning. The bathroom includes a second toilet, washbasin with vanity, shower, designer radiator, and a comfortable bathtub.
Second floor
The second floor surprises with two more bedrooms, a large laundry room with ample storage, and access to a sunny rooftop terrace at the front. The terrace faces northeast.
Back garden
The back garden is a wonderful place to relax and enjoy. Thanks to its southwest orientation, you can enjoy the sun all day long, while the covered terrace with built-in spotlights allows you to sit outside comfortably in the evening as well. At the back of the garden, you’ll find a second wooden canopy, perfect for a lounge area or dining table. The brick shed offers ample storage, and with a water tap and back entrance, the garden is very practical.
Details:
- Corner house in a highly attractive location with quick access to the A6 and A27
- 4 bedrooms
- Southwest-facing garden
- Combination oven and dishwasher installed in 2020
- Air conditioning in the living room (2012) and bedroom (2020), both with cooling and heating functions
- Energy label A and 11 solar panels (installed in 2016)
- In 2025:
* Exterior window frames painted
* Facades cleaned
* Roof edges of the house and terrace renewed
* Shed roof replaced
Delivery in consultation, sellers prefer from December 1, 2025.
When may we welcome you to experience this home and its potential yourself?
For more information, visit: pastelstraat64.nl
You can reach us at 036 – 202 4 202 to schedule a viewing appointment during the open house moments.
Disclaimer:
Although compiled with care, no rights can be derived from this text. We do not guarantee the accuracy of the information provided. The stated dimensions are for indicative purposes only.
Pastelstraat 64
Almere
€ 410.000,- k.k.
Omschrijving
Lees meer
Kenmerken
Overdracht
- Vraagprijs
- € 410.000,- k.k.
- Status
- verkocht onder voorbehoud
- Aanvaarding
- in overleg
Bouw
- Soort woning
- woonhuis
- Soort woonhuis
- eengezinswoning
- Type woonhuis
- hoekwoning
- Aantal woonlagen
- 3
- Kwaliteit
- normaal
- Bouwvorm
- bestaande bouw
- Huidige bestemming
- woonruimte
- Dak
- plat dak
- Keurmerken
- energie Prestatie Advies
- Voorzieningen
- mechanische ventilatie, schuifpui, glasvezel kabel en airconditioning
Energie
- Energielabel
- A
- Verwarming
- c.v.-ketel
- Warm water
- c.v.-ketel
Oppervlakten en inhoud
- Woonoppervlakte
- 116 m²
- Perceeloppervlakte
- 158 m²
- Inhoud
- 399 m³
- Buitenruimte oppervlakte
- 34 m²
Indeling
- Aantal kamers
- 5
- Aantal slaapkamers
- 4
Buitenruimte
- Ligging
- aan rustige weg, in woonwijk en vrij uitzicht
- Tuin
- Achtertuin met een oppervlakte van 53 m² en is gelegen op het zuidwesten
Garage / Schuur / Berging
- Parkeergelegenheid
- openbaar parkeren
- Schuur/berging
- vrijstaand steen
Lees meer
