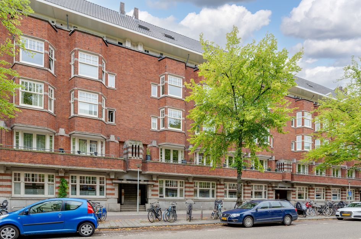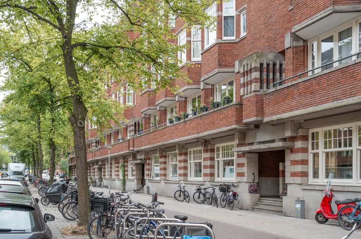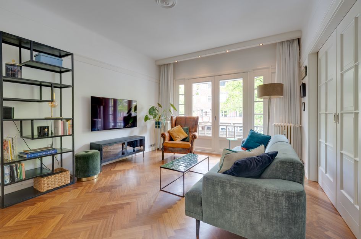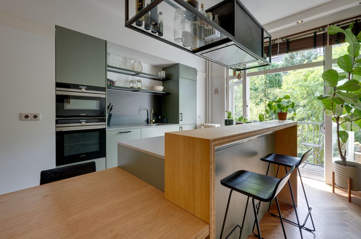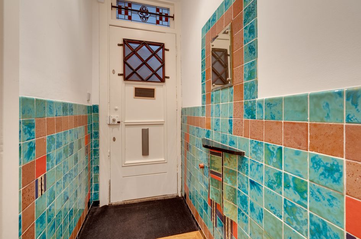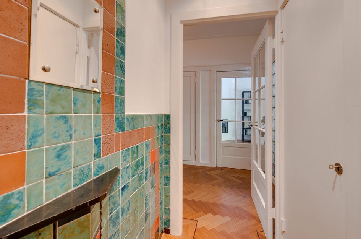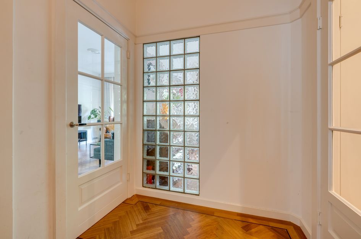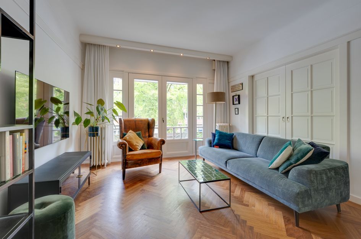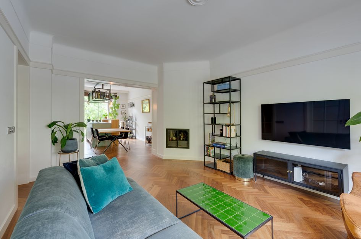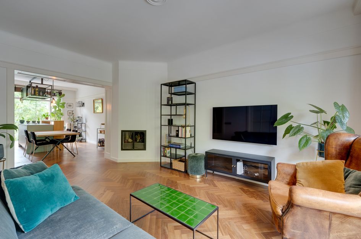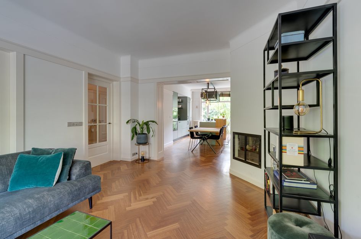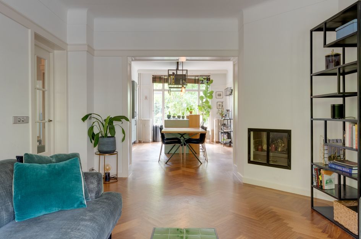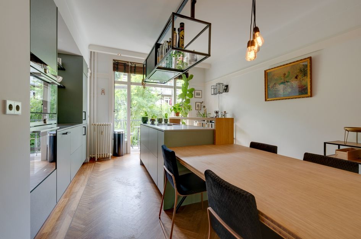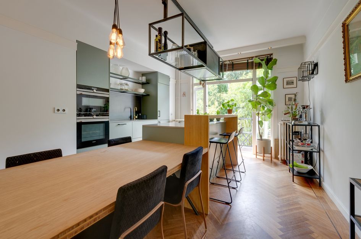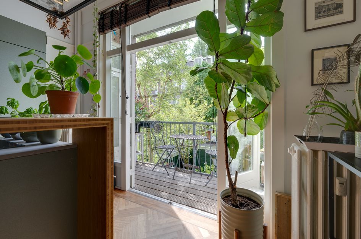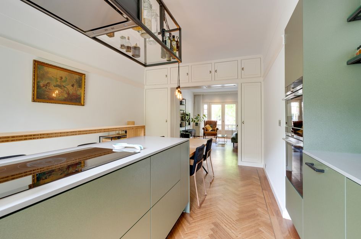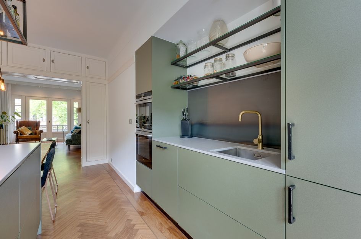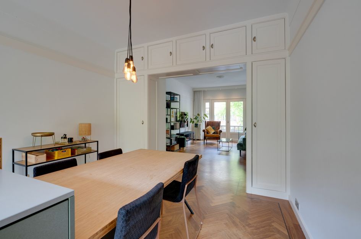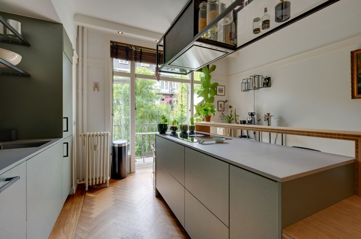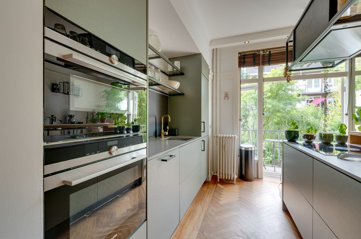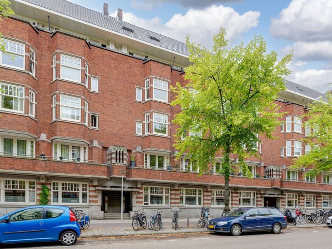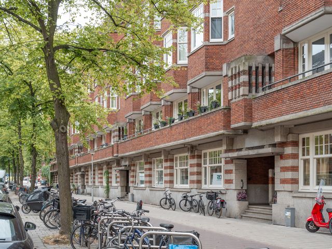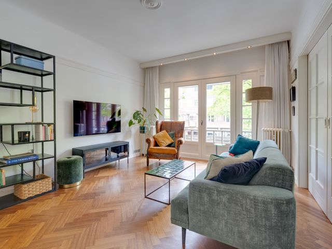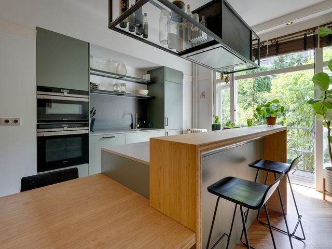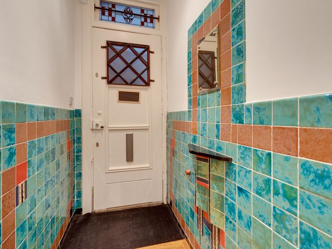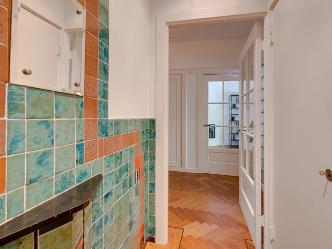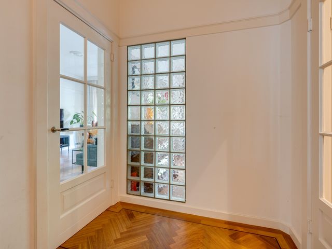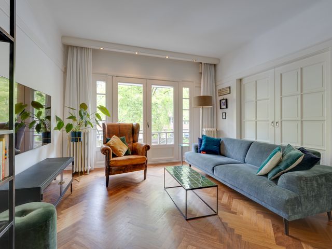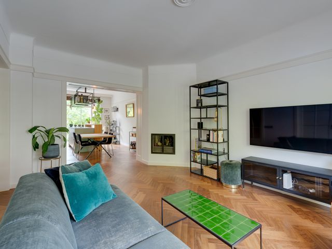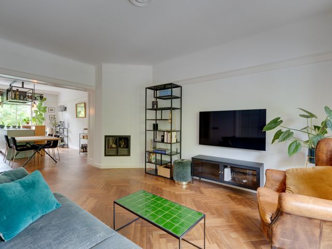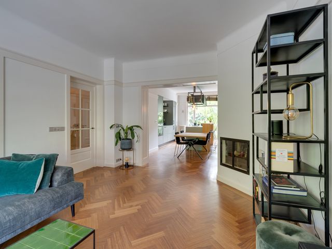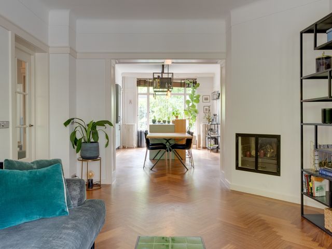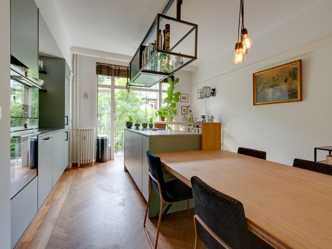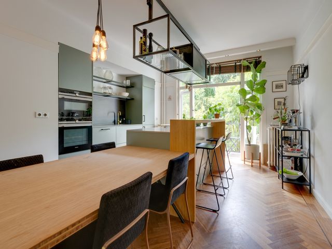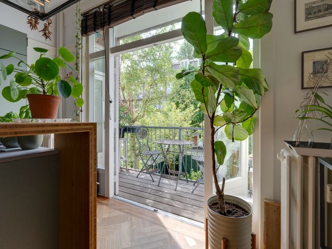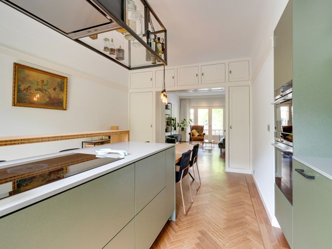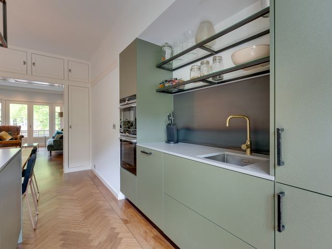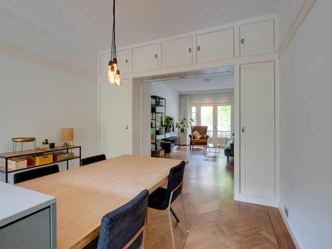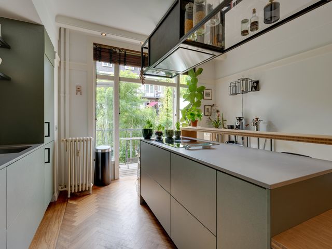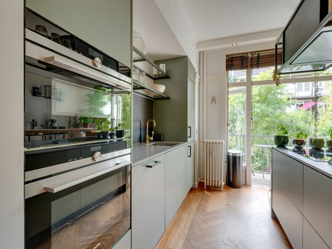ZEER CHARMANT 4-KAMER APPARTEMENT (103M2), MET DRIE RUIME BALKONS IN EEN VAN DE MEEST GELIEFDE BUURTEN VAN AMSTERDAM-ZUID.
Het zonnige en lichte appartement is gelegen op de eerste etage van een perfect onderhouden gebouw en heeft een klassieke uitstraling. Het appartement verkeert in een topconditie en is direct te betrekken.
Dit ruime appartement op de eerste verdieping is perfect voor stellen of voor jonge gezinnen die op zoek zijn naar een comfortabele en gezellige woonomgeving in Amsterdam. De rustige en kindvriendelijke wijk biedt een veilige omgeving voor kinderen om te spelen en te groeien, terwijl ouders genieten van de nabijheid van alle voorzieningen die de stad te bieden heeft.
In het appartement vind je een harmonieuze mix van historische details, zoals hoge plafonds en elegant lijstwerk, en moderne voorzieningen die het leven gemakkelijker maken. Het dubbelglas door het gehele huis houdt elke vorm van geluid buiten waardoor de lichte woonkamer een perfecte plek is om te ontspannen na een drukke dag. De volledig uitgeruste, op maat ontworpen, keuken inclusief eettafel en bar (het hart van deze woning) is een heerlijke plek voor borrels en diners. Door de raampartijen, de balkons en de ligging is deze woning de gehele dag voorzien van veel zon- en daglicht.
INDELING:
Eigen ingang via de algemene trap op de eerste etage.
Entree met authentiek Amsterdams tegelwerk en een meterkast, de ruime hal waar vanuit je naar alle vertrekken van het appartement kunt komen.
Moderne badkamer, geheel vernieuwd in 2018, met ligbad, inloopdouche en wastafel met meubel.
Separaat toilet met fontein.
Grote woonkamer met openslaande deuren naar een van de twee balkons aan de voorzijde van het appartement. De woonkamer en keuken worden gescheiden door een authentieke ensuite kast met veel bergruimte.
De moderne en op maat gemaakte open keuken is voorzien van luxe inbouwapparatuur, en heeft een prachtig kookeiland met bar waaraan ook gegeten kan worden.
Via de keuken bereik je via de openslaande deuren het zonnige balkon (op het westen) welke gelegen is aan de achterzijde van het appartement en dat uitzicht biedt over de rustige, groene en bloemrijke tuinen. De lievelingsplek van de huidige bewoners om na een drukke dag tot rust te komen.
Aan de achterzijde van het appartement is een slaapkamer gesitueerd met een zeer grote “walk-in” closet. Het directe uitzicht op de (bloeiende) bloesem vanuit het slaapkamerraam is iets dat in de omschrijving niet mag ontbreken. De “walk-in closet” c.q. kastenkamer is tevens te gebruiken als derde (slaap)kamer. Deze kamer biedt tevens toegang tot het balkon aan de tuinzijde.
De ruime, lichte ‘master bedroom’ is via ensuite deuren te bereiken en is gelegen aan de voorzijde van het appartement. Deze kamer wordt eveneens gekenmerkt door een grote kastenwand. Middels de openslaande deuren heb je toegang tot een van de twee ruime balkons aan de voorzijde, waar gedurende de ochtend genoten kan worden van de ochtendzon.
Door de gehele woning ligt een prachtige mahoniehouten vloer gelegd in visgraat motief.
LOCATIE:
De locatie van dit appartement is ideaal voor wie graag de levendigheid van Amsterdam wil ervaren. Met winkels, restaurants, koffietentjes, scholen en openbaar vervoer op loopafstand, hoef je nooit ver te reizen voor alles wat je nodig hebt.
Het appartement is gelegen in stadsdeel Amsterdam Oud-Zuid in de rustige buurt Stadionbuurt.
Deze wijk staat bekend om de karakteristieke en charmante bouwstijl en het zeer grote variërende aanbod van barretjes, koffietentjes, restaurants en leuke winkels.
Qua locatie ligt het precies ingeklemd tussen de mooiste parken van Amsterdam het Vondelpark en het Beatrixpark. Er zijn meerdere kinderopvangen, BSO’s, basisscholen en middelbare scholen op loopafstand.
Voor de dagelijkse boodschappen kun je zeer dichtbij terecht op de Stadionweg, Stadionplein en de Amstelveenseweg, maar ook de Beethovenstraat ligt om de hoek. Direct om de hoek bevinden zich daarnaast het befaamde Le Fournil en L’Amuse, die geen verdere introductie behoeven.
BEREIKBAARHEID EN PARKEREN:
Het appartement is per auto goed bereikbaar vanaf de ringweg A-10 (via afrit S108). Ook met het openbaar vervoer is de woning goed te bereiken via Station RAI, Zuid WTC en de tram- bushaltes Olympiaweg en Minervaplein. Parkeren gaat via het vergunningensysteem van de gemeente Amsterdam.
Betaald parkeren middels een aan te vragen parkeervergunning bij de gemeente.
Dit adres valt onder het ruime vergunningsgebied: Zuid 2.2 . Met een parkeervergunning voor Zuid 2.2, Zuid-1, Zuid-2 en Zuid-8.
Een parkeervergunning voor bewoners kost EUR 186,29.
ER MAG ZELFS NOG EEN TWEEDE PARKEERVERGUNNING WORDEN AANGEVRAAGD.
Een tweede parkeervergunning kost EUR 465,73 per 6 maanden.
VERENIGING VAN EIGENAREN:
Betreft de “VVE Parnassusweg 24-26-28-30-32-34” te Amsterdam. De VvE bestaat uit 24 leden, 1/24e aandeel in de gemeenschap, is een actieve VvE die gezond is, professioneel wordt beheerd en voldoende reserves heeft opgebouwd met een Meer Jaren Onderhouds Planning (MJOP). De servicekosten bedragen EUR 347,05 per maand (incl. EUR 50 per maand voorschot stookkosten).
BIJZONDERHEDEN:
- Oppervlakte 103M2. (NEN 2580 meetrapport aanwezig)
- Complete voorgevel opnieuw geschilderd. (sept 2024)
- Luxueuze op maat gemaakte open-keuken, met aansluitende eettafel en bar.
- Mogelijkheid tot het eenvoudig creëren van een derde slaapkamer.
- Veel (op)bergruimtes.
- Goed geïsoleerd, voorzien van dubbelglas. (Energielabel C)
- Actieve, professionele en gezonde VVE met voldoende reserves. (MJOP aanwezig).
- Aanvraag van een tweede parkeervergunning mogelijk.
- Notaris: naar keuze koper, mits koopakte conform Model Ring bij notaris in Groot Amsterdam.
- Voorbehoud gunning verkoper.
- Oplevering in overleg.
Deze informatie is door ons met de nodige zorgvuldigheid samengesteld. Onzerzijds wordt echter geen enkele aansprakelijkheid aanvaard voor enige onvolledigheid, onjuistheid of anderszins, dan wel de gevolgen daarvan. Alle opgegeven maten en oppervlakten zijn indicatief. Koper heeft zijn eigen onderzoeksplicht naar alle zaken die voor hem of haar van belang zijn. Met betrekking tot deze woning is de makelaar adviseur van verkoper. Wij adviseren je een deskundige (VBO-)makelaar in te schakelen die je begeleidt bij het aankoopproces. Indien je specifieke wensen hebt omtrent de woning, adviseren wij je deze tijdig kenbaar te maken aan jouw aankopend makelaar en hiernaar zelfstandig onderzoek te (laten) doen. Indien je geen deskundige vertegenwoordiger inschakelt, acht je jezelf volgens de wet deskundige genoeg om alle zaken die van belang zijn te kunnen overzien. Van toepassing zijn de VBO-voorwaarden.
WONDERFUL AND VERY CHARMING 4-ROOM APARTMENT (103M2), WITH THREE SPACIOUS BALCONIES IN ONE OF THE MOST POPULAR NEIGHBORHOODS OF AMSTERDAM-SOUTH.
The sunny and bright apartment is located on the second floor of a perfectly maintained building and has a classic look. The apartment is in top condition and can be moved in immediately.
This spacious second floor apartment is perfect for couples or young families looking for a comfortable and cozy living environment in Amsterdam. The quiet and child-friendly neighborhood offers a safe environment for children to play and grow, while parents enjoy the proximity to all the amenities the city has to offer.
Inside the apartment you will find a harmonious blend of historic details, such as high ceilings and elegant moldings, and modern amenities that make life easier. Double-glazed windows throughout the house keep out any kind of noise, making the bright living room a perfect place to relax after a busy day. The fully equipped, custom designed, kitchen including dining table and bar (the heart of this home) is a wonderful place for drinks and dinners. Because of the windows, balconies and location, this home has plenty of sunlight and natural light throughout the day.
DESCRIPTION:
Private entrance via the general staircase on the second floor.
Entrance with authentic Amsterdam tiling and a meter cupboard, and a spacious hall from which you can get to all the rooms of the apartment.
Modern bathroom, completely renovated in 2018, with bathtub, walk-in shower and sink with cabinet.
Separate toilet with fountain.
Large living room with French doors to one of the two balconies at the front of the apartment. The living room and kitchen are separated by an authentic ensuite closet with lots of storage space.
The modern and customized open kitchen is equipped with luxury appliances, and has a beautiful cooking island with bar where you can also eat.
Through the kitchen you reach the sunny balcony (west facing) which is located at the rear of the apartment and overlooks the quiet, green and flowery gardens. The favorite spot of the current residents to unwind after a busy day.
At the rear of the apartment is located a bedroom with a very large “walk-in” closet. The direct view of the (blooming) blossoms from the bedroom window is something not to be missed in the description. The “walk-in closet” c.q. closet room can also be used as a third (sleeping) room. This room also provides access to the balcony on the garden side.
The spacious, bright “master bedroom” is accessible through ensuite doors and is located at the front of the apartment. This room is also characterized by a large closet wall. Through the French doors you have access to one of the two spacious balconies at the front, where during the morning you can enjoy the morning sun.
Throughout the house is a beautiful mahogany floor laid in herringbone pattern.
LOCATION:
The location of this apartment is ideal for those who like to experience the vibrancy of Amsterdam. With stores, restaurants, coffee shops, schools and public transportation within walking distance, you never have to travel far for everything you need.
The apartment is located in Amsterdam Oud-Zuid district in the quiet Stadionbuurt neighborhood.
This neighborhood is known for its characteristic and charming architectural style and the very large variety of bars, coffees, restaurants and nice stores.
In terms of location, it is exactly sandwiched between the most beautiful parks of Amsterdam the Vondelpark and the Beatrixpark. There are several childcare centers, BSO's, primary and secondary schools within walking distance.
For daily shopping you can go very close to the Stadionweg, Stadionplein and the Amstelveenseweg, but also the Beethovenstraat is just around the corner. Directly around the corner are also the famous Le Fournil and L'Amuse, which need no further introduction.
ACCESSIBILITY AND PARKING:
The apartment is easily accessible by car from the A-10 ring road (via exit S108). The apartment is also easily accessible by public transport via Station RAI, Zuid WTC and the tram-bus stops Olympiaweg and Minervaplein. Parking is through the permit system of the municipality of Amsterdam.
Paid parking can be obtained by applying for a parking permit from the municipality.
This address falls under the wide permit area: Zuid 2.2 . A parking permit is available for Zuid 2.2, Zuid-1, Zuid-2 and Zuid-8.
A parking permit for residents costs EUR 186.29.
A SECOND PARKING PERMIT MAY EVEN BE APPLIED FOR.
A second parking permit costs EUR 465.73 per 6 months.
OWNERS ASSOCIATION:
Concerns the “VVE Parnassusweg 24-26-28-30-32-34” in Amsterdam. The VvE consists of 24 members, 1/24th share in the community, is an active VvE that is healthy, professionally managed and has accumulated sufficient reserves with a Multi-Year Maintenance Plan (MJOP). The service costs are EUR 347.05 per month (including EUR 100 per month advance heating costs).
PARTICULARS:
- Surface area 103M2 (NEN 2580 measurement report available).
- Completely painted front and back facade.
- Luxurious custom-made open kitchen, with adjacent dining table and bar.
- Possibility to easily create a third bedroom.
- Many (storage) spaces.
- Well insulated, with double glazing.
- Active, professional and healthy owners association with sufficient reserves (MJOP present).
- Application for a second parking permit possible.
- Notary: buyer's choice, if deed of sale in accordance with Model Ring at notary in Greater Amsterdam.
- Subject to approval seller.
- Delivery in consultation.
This information has been carefully compiled by us. We accept no liability for any incompleteness, inaccuracy or otherwise, or the consequences thereof. All stated dimensions and surface areas are indicative only. The purchaser has his or her own obligation to investigate all matters of importance to him or her. With regard to this property the real estate agent is advisor to the seller. We advise you to use an expert (VBO) real estate agent to guide you through the purchase process. If you have specific wishes regarding the property, we advise you to make these known to your buying broker in good time and to do your own research into this. If you do not engage an expert representative, you consider yourself expert enough by law to be able to oversee all matters of importance. The VBO conditions apply.
Parnassusweg 24 1
Amsterdam
€ 900.000,- k.k.
Omschrijving
Lees meer
Kenmerken
Overdracht
- Vraagprijs
- € 900.000,- k.k.
- Status
- beschikbaar
- Aanvaarding
- in overleg
Bouw
- Soort woning
- appartement
- Soort appartement
- tussenverdieping
- Aantal woonlagen
- 1
- Woonlaag
- 2
- Kwaliteit
- normaal
- Bouwvorm
- bestaande bouw
- Bouwperiode
- 1931-1944
- Open portiek
- nee
- Dak
- zadeldak
- Keurmerken
- energie Prestatie Advies
- Voorzieningen
- mechanische ventilatie, tv kabel en rookkanaal
Energie
- Energielabel
- C
- Verwarming
- blokverwarming
Oppervlakten en inhoud
- Woonoppervlakte
- 103 m²
- Buitenruimte oppervlakte
- 9 m²
Indeling
- Aantal kamers
- 4
- Aantal slaapkamers
- 3
Buitenruimte
- Ligging
- in woonwijk
Lees meer
