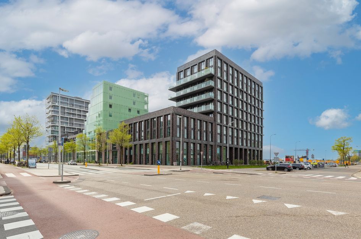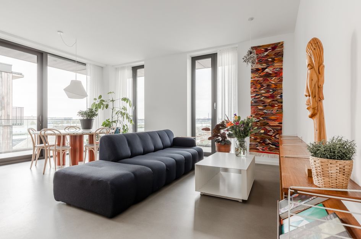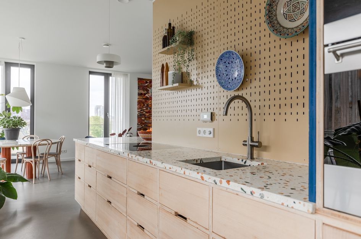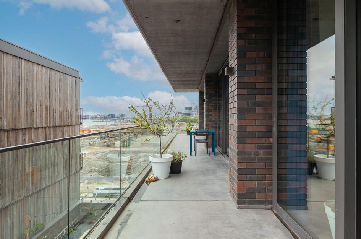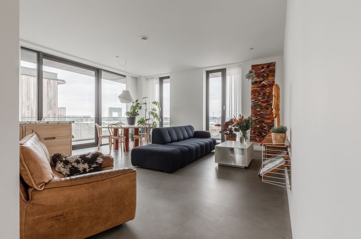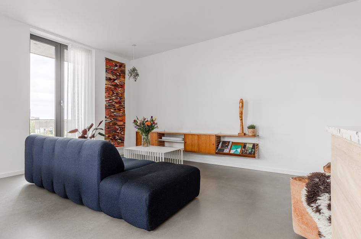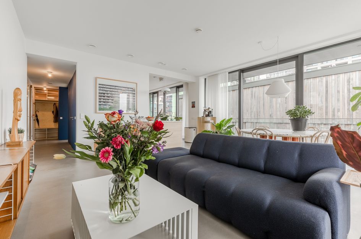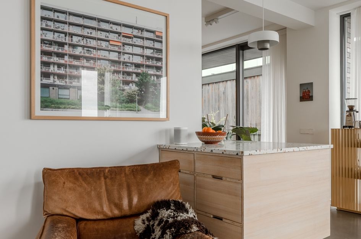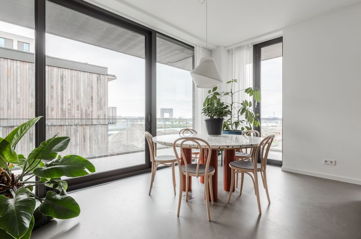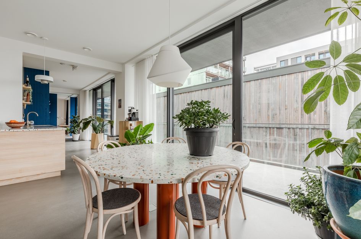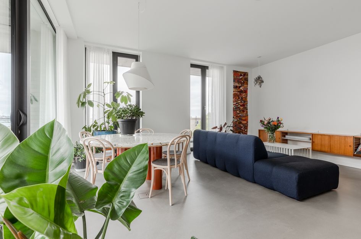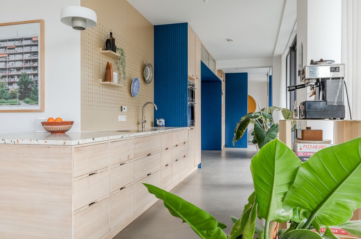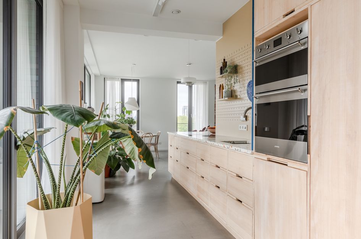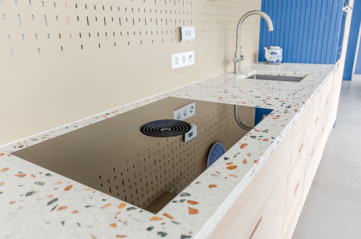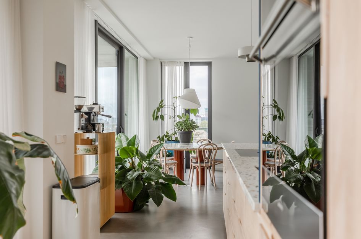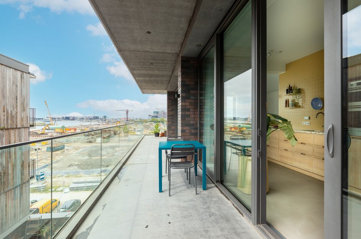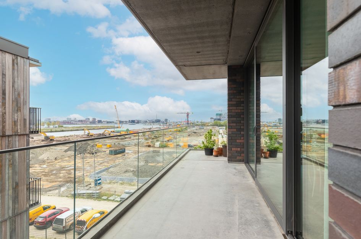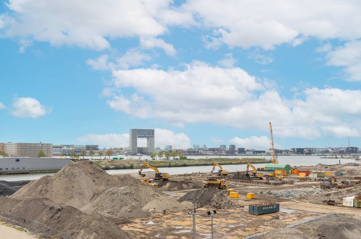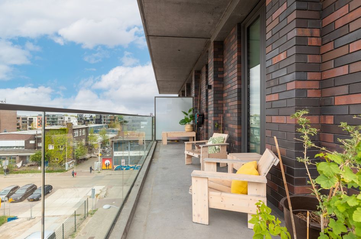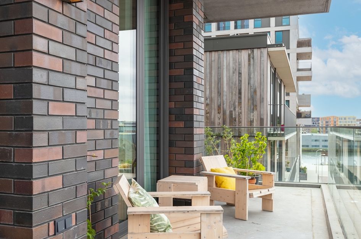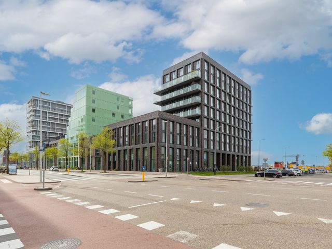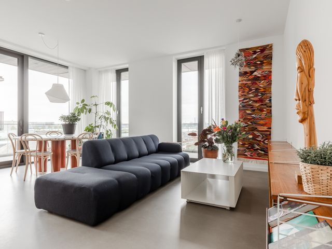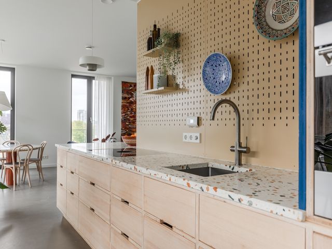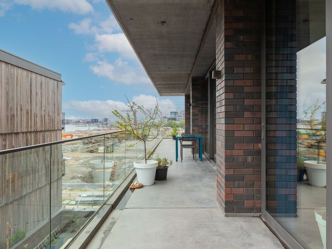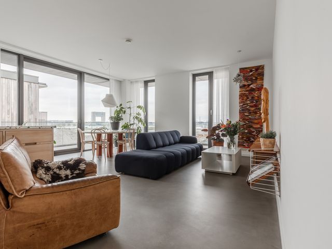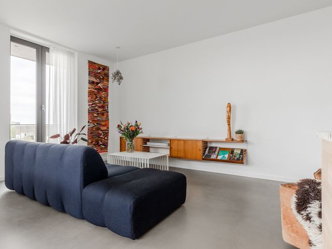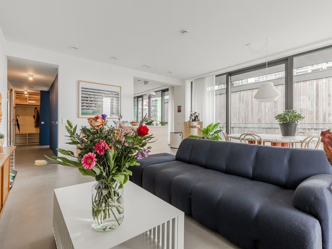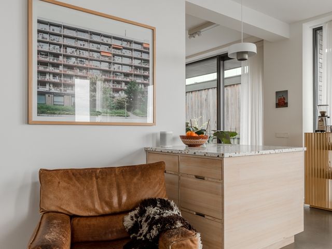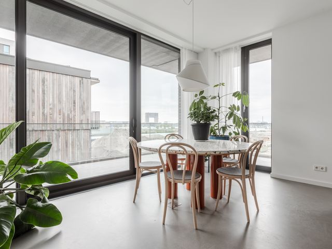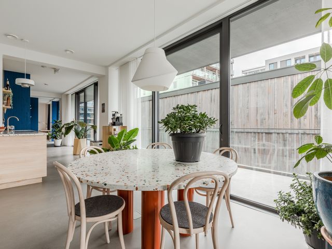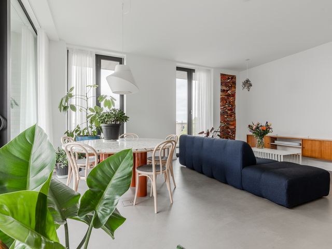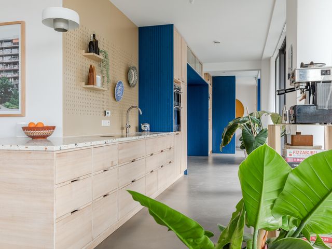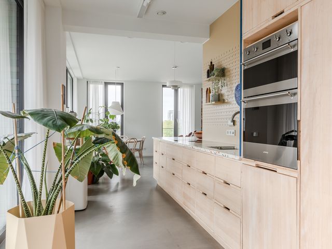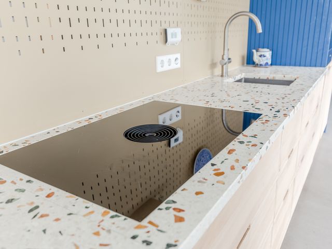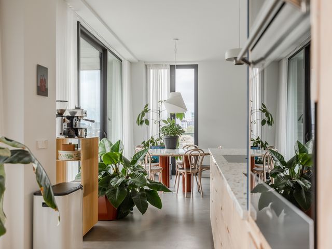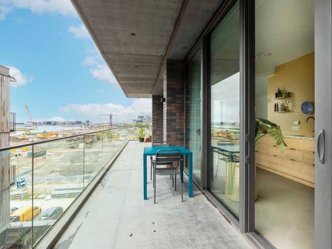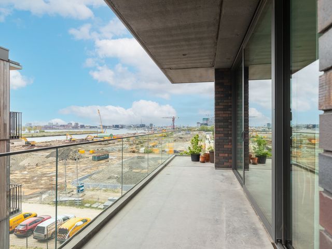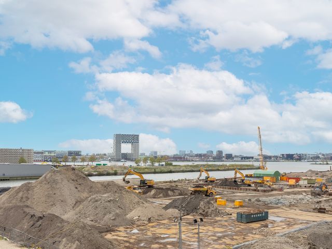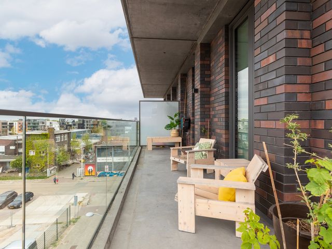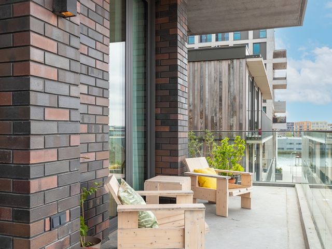Luxe, licht en stijlvol ontworpen loft van 108m2 met een heerlijk ruim balkon op het zuidwesten in de Buiksloterham in Amsterdam Noord. Een goed ingedeelde loft, nu in gebruik met 2 slaapkamers, 2 badkamers, een werk/logeerplek en mooie woonkeuken. Wonen en werken is hier prima te combineren, het appartement heeft alle luxe van hoogwaardige nieuwbouw.
Niet alleen de loft is stijlvol ontworpen door de huidige eigenaren, ook het complex ‘Loft4you’ mag er zeker zijn. Het complex heeft een lift, een inpandige parkeerplek en een eigen berging in de onderbouw. Bekijk de video van dit heerlijk luxe loft en kom kijken.
+see English version below+
OMGEVING
De Buiksloterham ligt tussen de twee hotspots van Amsterdam Noord: Overhoeks met Filmmuseum EYE en de Tolhuistuin en de populaire NDSM-werf, met horeca zoals Noorderlicht, Loetje en Pllek en creatieve bedrijven. Buiksloterham is een waterrijk en een verrassend gebied nabij het Johan van Hasseltkanaal, die in open verbinding staat met het IJ.
Voor je dagelijkse boodschappen kun je naar het Mosplein en de prachtig heringerichte van der Pekstraat met leuke winkels en een aantal keer per week markt. Ook op de NDSM werf zelf zit de Albert Heijn. Er is een breed aanbod aan scholen, buitenschoolse opvang, kinderdagverblijven en sportverenigingen in de buurt.
Met de pont vanaf de Buiksloterweg of NDSM-werf sta je binnen enkele minuten op Amsterdam Centraal Station. Vanaf de Distelweg brengt de pont je naar de Pontsteiger in West. En vanaf metrostation Noorderpark pak je snel en gemakkelijk de Noord-Zuidlijn richting het Rokin, de Pijp en Amsterdam Zuid-WTC. Met de auto ben je met 5 minuten op de A10, de ring van Amsterdam.
COMPLEX ‘Loft4you’
Een luxe loft met hoogwaardige en duurzame materialen afgewerkt in het kleinschalige appartementencomplex ‘Loft4you’. Het prachtige ontwerp is in 2019 opgeleverd. Wonen en werken aan huis is hier prima te combineren. De woning heeft zowel een woon, als een werkbestemming. De huidige eigenaren hebben er een prachtig ontwerp van gemaakt, dat eenvoudig anders ingedeeld kan worden.
Je woont energiezuinig. De vloerverwarming, vloerkoeling en het warme water is centraal geregeld via een warmtepomp die gebruik maakt van een warmte- en koudeopslag in de bodem (WKO). De vloerkoeling houdt de woning heerlijk koel in de zomer, echt een luxe.
De eigenaren hebben zelfs in een van de badkamers een ‘upfall’-douche, waarmee het water continu wordt hergebruikt. De ramen zijn uitgevoerd in drie dubbel HR glas.
HAL
De keurig afgesloten centrale hal met lift brengt je naar de derde verdieping. De hal in het
appartement heeft twee kasten waarin de meterkast (inclusief glasvezelverbinding) en de aansluitingen voor de vloerverwarming en vloerkoeling zijn geplaatst. Ook is hier de aparte toilet en toegang naar alle vertrekken.
LIVING & KEUKEN
De gehele woning is op het zuidwesten gepositioneerd met fascinerend uitzicht op t IJ en de stad. De grote ramen, de chique schuifpuien en het hoge plafond zorgen voor heerlijk veel licht. De woonkamer en woonkeuken zijn mooi met elkaar verbonden. Gekozen is om de zichtlijn langs de zuidkant van het balkon open te laten. Dit geeft een extra ruimtelijk gevoel.
De keuken met een terrazzo werkblad heeft heerlijk veel werk en bergruimte voor de echte kookliefhebbers. De keuken is voorzien van een inductiekookplaat van Bora, twee heteluchtovens van Smeg, een koelvriescombinatie en vaatwasser van Siemens en een kookwater kraan van Grohe. Door het gehele appartement ligt een grijze design beton gietvloer.
ROYAAL BALKON
Het gehele balkon ligt als een L aan de woonkamer, keuken en slaapkamers.
Je hebt hier de gehele dag zon en toch veel privacy door de prettige positie van het naastgelegen gebouw. Door de luxe schuifpuien en de overdekking, is het balkon al vroeg in het voorjaar een heerlijk verlengstuk van je woonkamer. De bonus is het indrukwekkende uitzicht over het IJ, de havens en de stad.
3 SLAAPKAMERS
De twee slaapkamers liggen naast elkaar. Ook de hoofdslaapkamer grenst aan het balkon, Hier is de eerste badkamer. Er kan eenvoudig een derde slaapkamer worden gecreëerd, zonder het mooie ontwerp van de loft teveel te wijzigen.
WERKPLEK
In het midden van de loft is een ‘volume’ gecreëerd met de keuken, tweede badkamer een werkplek en een extra slaapplek voor gasten. Alles is geïntegreerd in de kastenwand.
2 BADKAMERS
De eerste badkamer is aan de hoofdslaapkamer. Voor de kinderen is een tweede badkamer met ligbad, instapdouche en wastafelmeubel. Beide badkamers hebben hoogwaardige Winckelmans tegels van Intercodam en Grohe kranen. Beiden hebben een rustige uitstraling met ieder een eigen kleur samenstelling voor een speels effect.
BERGING
Er is een praktisch inpandige berging, in de loft zelf, met de wasmachine en droger opstelling en genoeg ruimte voor voorraad. Verder is in de inpandige garage op de begane grond een berging met voldoende ruimte voor fietsen en opslag.
BIJZONDERHEDEN:
+ Mooi en luxe appartement van 108m2 in ‘Loft4you’ in Noord
+ Royaal overdekt balkon op het zuidwesten van wel 54m2
+ Nu twee slaapkamers, kunnen er met gemak drie worden
+ Twee mooie badkamers en aparte wasruimte
+ Eigen inpandige parkeerplek voor de auto en een berging
+ Gelegen op erfpachtgrond
+ Jaarlijkse canon bedraagt € 1233 voor woning en € 32 voor parkeerplaats
+ Afkoop eeuwigdurende erfpacht is € 2177 voor de woning en € 188 voor parkeerplaats
+ De VvE wordt professioneel beheerd door Munnik VVE beheer
+ De servicekosten bedragen € 199,- per maand
+ Oplevering, bij voorkeur 15 augustus
Kijk voor meer informatie naar de video, de digitale brochure en plattegrond. Voor het plannen van een afspraak, bel gerust met ons kantoor. Voor specifieke vragen kun je terecht bij verkopend makelaar: Susanne Dijkstra.
+++
Luxurious, light and stylishly designed loft of 108m2 with a wonderfully spacious balcony on the southwest in the Buiksloterham in Amsterdam North. A well laid out loft, now in use with 2 bedrooms, 2 bathrooms, a work/guestroom and a beautiful kitchen. Living and working can be easily combined here; the apartment provides all the luxury of a high-quality new construction.
Not only the loft has been stylishly designed by the current owners, the entire complex 'Loft4you' is also a must. The complex has an elevator, an indoor parking space and a private storage room in the basement. Watch the video of this wonderfully luxurious loft and come and have a look.
SURROUNDINGS
The Buiksloterham is located between the two hotspots of Amsterdam North: Overhoeks with the Filmmuseum EYE and the Tolhuistuin and the popular NDSM Wharf, with catering facilities such as Noorderlicht, Loetje and Pllek and a lot of creative companies. Buiksloterham is a wetland and a surprising area near the Johan van Hasselt Canal, which has an open connection with the IJ water.
For your daily shopping you can visit the Mosplein and the beautifully redesigned Van der Pekstraat with nice shops and a market several times a week. Supermarket ‘Albert Heijn’ is also located on the NDSM Wharf itself. There is a wide range of schools, after-school care, daycare centers and sports clubs in this area.
With the ferry from Buiksloterweg or NDSM wharf you are at Amsterdam Central Station within a few minutes. From the Distelweg the ferry will take you to the Pontsteiger in West. And from Noorderpark metro station you can quickly and easily take the North-South line to Rokin, de Pijp and Amsterdam Zuid-WTC. You can reach the A10, the ring road of Amsterdam, in 5 minutes by car.
COMPLEX 'Loft4you'
It’s a luxurious loft with high-quality and sustainable materials finished in the small-scale apartment complex 'Loft4you'. The beautiful design was completed in 2019. Living and working at home can be easily combined here. The house has both a residential and a work destination. The current owners designed it beautifully, but it can also be easily rearranged.
You live energy efficiently. The underfloor heating, floor cooling and hot water are centrally controlled by a heat pump that uses a heat and cold storage in the ground (ATES). The floor cooling keeps the house nice and cool in the summer, a real luxury.
The owners even have an 'upfall' shower in one of the bathrooms, with which the water is continuously reused. The windows are made of three HR double glazing.
HALL
The neatly closed central hall with an elevator takes you to the third floor. The hall in the apartment has two cupboards in which the meter (including fiberglass connection) and the connections for the underfloor heating and floor cooling are placed. In the hall is also a separate toilet and access to all rooms.
LIVING & KITCHEN
The entire house is positioned on the southwest with fascinating views of the IJ and the city. The large windows, the chic sliding doors and the high ceiling provide lots of light. The living room and kitchen are nicely connected. It was decided to leave the sightline along the south side of the balcony open. This gives an extra spacious feeling.
The kitchen with a terrazzo worktop has a lot of work and storage space for the real cooking enthusiasts. The kitchen is equipped with an induction hob from Bora, two convection ovens from Smeg, a fridge-freezer and dishwasher from Siemens and a boiling water tap from Grohe. The entire apartment has a gray concrete cast design floor.
SPACIOUS BALCONY
The entire balcony is L-shaped, attached to the living room, kitchen and bedrooms.
Here you enjoy sun all day long and still a lot of privacy due to the pleasant position of the adjacent building. Due to the luxurious sliding doors and the covering, the balcony is a wonderful extension of your living room, especially early in springtime. As a bonus you get the impressive view over the IJ, the harbors and the city.
3 BEDROOMS
The bedrooms are next to each other. The master bedroom also adjoins the balcony. Here you’ll find the first bathroom. A third bedroom can easily be created without changing the beautiful design of the loft too much.
WORKPLACE
A 'volume' has been created in the middle of the loft with the kitchen, second bathroom, a workplace and an extra sleeping option for guests. Everything is integrated in the cupboard wall.
2 BATHROOMS
The first bathroom is attached to the master bedroom. There is a second bathroom for the children with a bathtub, walk-in shower and wash basin. Both bathrooms have high-quality Winckelmans tiles from Intercodam and Grohe taps. Both have a calm appearance, each with its own color composition for a playful effect.
STORAGE SPACE
There is a practical indoor storage room, in the loft itself, with the washing machine and dryer and enough space for stock. Furthermore, in the indoor garage on the ground floor there’s a storage room with sufficient space for bicycles and storage.
PARTICULARITIES
+ Beautiful and luxurious apartment of 108m2 in 'Loft4you' in Noord
+ Spacious covered balcony on the southwest of 54m2
+ Now two bedrooms but could easily become three
+ Two beautiful bathrooms and separate laundry room
+ Own indoor parking space for the car and a storage room
+ Located on leasehold land
+ Annual canon amounts are € 1233 for the house and € 32 for the parking space
+ Redemption of perpetual leasehold is € 2177 for the house and € 18 for the parking space
+ The VvE is professionally managed by Munnik VVE management
+ The service costs are € 199,- per month
+ Delivery, preferably 15 August
For more information, watch the video, digital brochure and map.
To schedule an appointment, feel free to call the office or send an email. For specific questions, please contact the selling broker: Susanne Dijkstra.
Luxurious, light and stylishly designed loft of 107m2 with a wonderfully spacious balcony on the southwest in the Buiksloterham in Amsterdam North. A well laid out loft with now 2 bedrooms, 2 bathrooms, a work area and a beautiful kitchen. Living and working can be easily combined here; the apartment provides all the luxury of a high-quality new construction.
Not only the loft has been stylishly designed by the current owners, the entire complex 'Loft4you' is also a must. The complex has an elevator, an indoor parking space and a private storage room in the basement. Watch the video of this wonderfully luxurious loft and come and have a look.
SURROUNDINGS
The Buiksloterham is located between the two hotspots of Amsterdam North: Overhoeks with the Filmmuseum EYE and the Tolhuistuin and the popular NDSM Wharf, with catering facilities such as Noorderlicht, Loetje and Pllek and a lot of creative companies. Buiksloterham is a wetland and a surprising area near the Johan van Hasselt Canal, which has an open connection with the IJ water.
For your daily shopping you can visit the Mosplein and the beautifully redesigned Van der Pekstraat with nice shops and a market several times a week. Supermarket ‘Albert Heijn’ is also located on the NDSM Wharf itself. There is a wide range of schools, after-school care, daycare centers and sports clubs in this area.
With the ferry from Buiksloterweg or NDSM wharf you are at Amsterdam Central Station within a few minutes. From the Distelweg the ferry will take you to the Pontsteiger in West. And from Noorderpark metro station you can quickly and easily take the North-South line to Rokin, de Pijp and Amsterdam Zuid-WTC. You can reach the A10, the ring road of Amsterdam, in 5 minutes by car.
COMPLEX 'Loft4you'
It’s a luxurious loft with high-quality and sustainable materials finished in the small-scale apartment complex 'Loft4you'. The beautiful design was completed in 2019. Living and working at home can be easily combined here. The house has both a residential and a work destination. The current owners designed it beautifully, but it can also be easily rearranged.
You live energy efficiently. The underfloor heating, floor cooling and hot water are centrally controlled by a heat pump that uses a heat and cold storage in the ground (ATES). The floor cooling keeps the house nice and cool in the summer, a real luxury.
The owners even have an 'upfall' shower in one of the bathrooms, with which the water is continuously reused. The windows are made of three HR double glazing.
HALL
The neatly closed central hall with an elevator takes you to the third floor. The hall in the apartment has two cupboards in which the meter (including fiberglass connection) and the connections for the underfloor heating and floor cooling are placed. In the hall is also a separate toilet and access to all rooms.
LIVING & KITCHEN
The entire house is positioned on the southwest with fascinating views of the IJ and the city. The large windows, the chic sliding doors and the high ceiling provide lots of light. The living room and kitchen are nicely connected. It was decided to leave the sightline along the south side of the balcony open. This gives an extra spacious feeling.
The kitchen with a terrazzo worktop has a lot of work and storage space for the real cooking enthusiasts. The kitchen is equipped with an induction hob from Bora, two convection ovens from Smeg, a fridge-freezer and dishwasher from Siemens and a boiling water tap from Grohe. The entire apartment has a gray concrete cast design floor.
SPACIOUS BALCONY
The entire balcony is L-shaped, attached to the living room, kitchen and bedrooms.
Here you enjoy sun all day long and still a lot of privacy due to the pleasant position of the adjacent building. Due to the luxurious sliding doors and the covering, the balcony is a wonderful extension of your living room, especially early in springtime. As a bonus you get the impressive view over the IJ, the harbors and the city.
2 BEDROOMS
The two bedrooms are next to each other. The master bedroom also adjoins the balcony. Here you’ll find the first bathroom. A third bedroom can easily be created without changing the beautiful design of the loft too much.
WORKPLACE
A 'volume' has been created in the middle of the loft with the kitchen, second bathroom, a workplace and an extra sleeping option for guests. Everything is integrated in the cupboard wall.
2 BATHROOMS
The first bathroom is attached to the master bedroom. There is a second bathroom for the children with a bathtub, walk-in shower and wash basin. Both bathrooms have high-quality Winckelmans tiles from Intercodam and Grohe taps. Both have a calm appearance, each with its own color composition for a playful effect.
STORAGE SPACE
There is a practical indoor storage room, in the loft itself, with the washing machine and dryer and enough space for stock. Furthermore, in the indoor garage on the ground floor there’s a storage room with sufficient space for bicycles and storage.
PARTICULARITIES
+ Beautiful and luxurious apartment of 107m2 in 'Loft4you' in Noord
+ Spacious covered balcony on the southwest of 48m2
+ Now two bedrooms but could easily become three
+ Two beautiful bathrooms and separate laundry room
+ Own indoor parking space for the car and a storage room
+ Located on leasehold land
+ Annual canon amounts are € 1233 for the house and € 32 for the parking space
+ Redemption of perpetual leasehold is € 2177 for the house and € 18 for the parking space
+ The VvE is professionally managed by Munnik VVE management
+ The service costs are € 199,- per month
+ Delivery, preferably 15 August
For more information, watch the video, digital brochure and map.
To schedule an appointment, feel free to call the office or send an email. For specific questions, please contact the selling broker: Susanne Dijkstra.
Papaverweg 141
Amsterdam
€ 750.000,- k.k.
Omschrijving
Lees meer
Kenmerken
Overdracht
- Vraagprijs
- € 750.000,- k.k.
- Status
- beschikbaar
- Aanvaarding
- in overleg
Bouw
- Soort woning
- appartement
- Soort appartement
- portiekwoning
- Aantal woonlagen
- 1
- Woonlaag
- 2
- Kwaliteit
- luxe
- Bouwvorm
- bestaande bouw
- Bouwperiode
- 2011-
- Open portiek
- nee
- Dak
- plat dak
- Keurmerken
- energie Prestatie Advies
- Voorzieningen
- mechanische ventilatie, lift, schuifpui en glasvezel kabel
Energie
- Energielabel
- A++
- Verwarming
- vloerverwarming geheel en warmtepomp
- Warm water
- centrale voorziening
Oppervlakten en inhoud
- Woonoppervlakte
- 108 m²
- Buitenruimte oppervlakte
- 54 m²
Indeling
- Aantal kamers
- 4
- Aantal slaapkamers
- 3
Buitenruimte
- Ligging
- aan rustige weg en open ligging
Garage / Schuur / Berging
- Garage
- parkeerkelder
Lees meer
