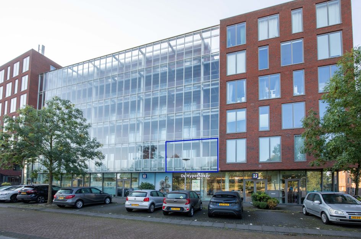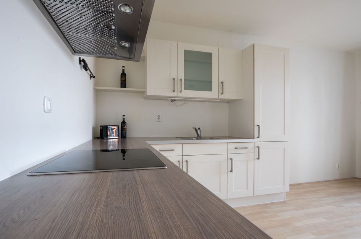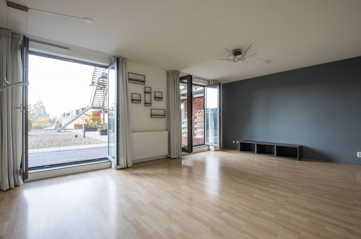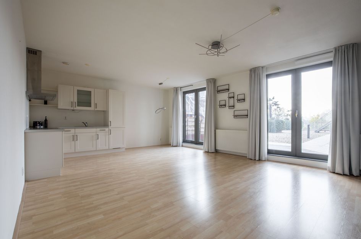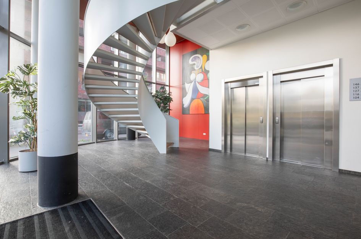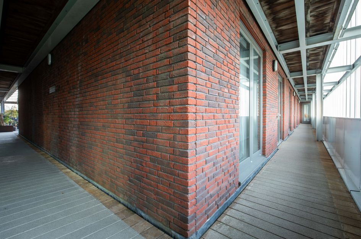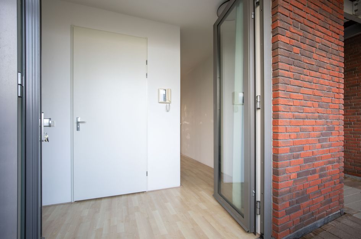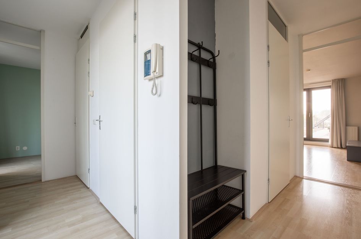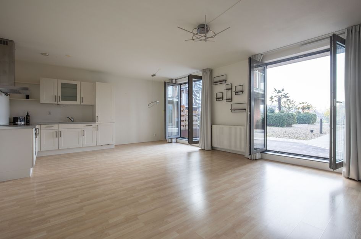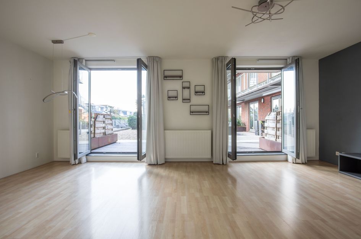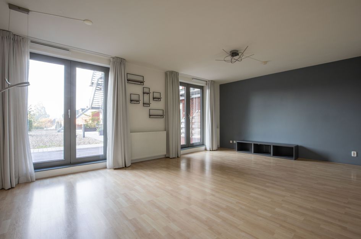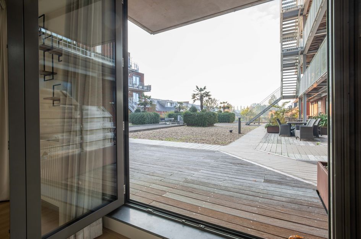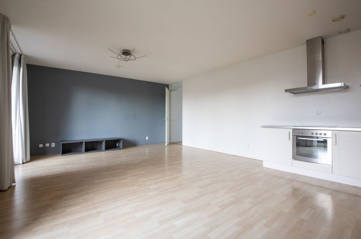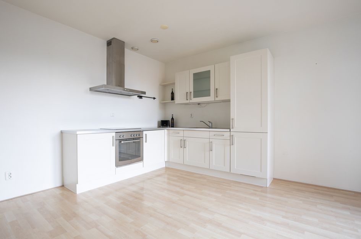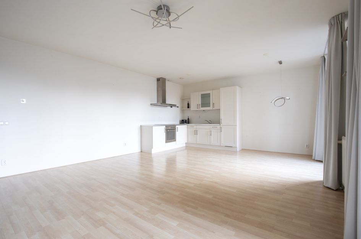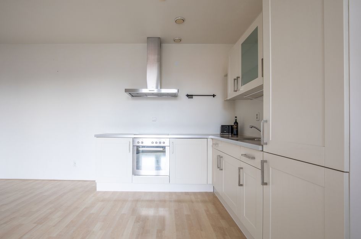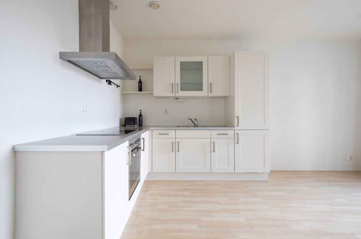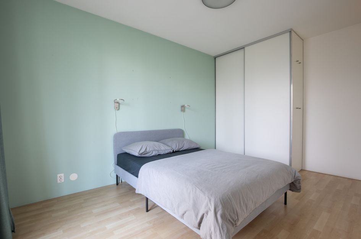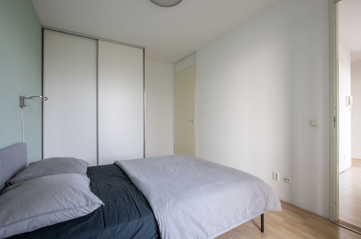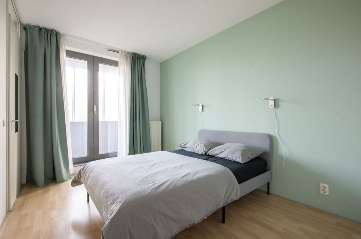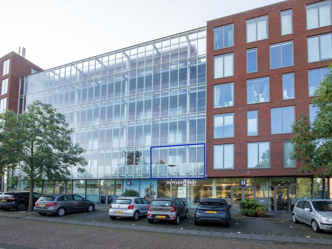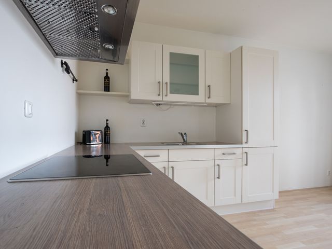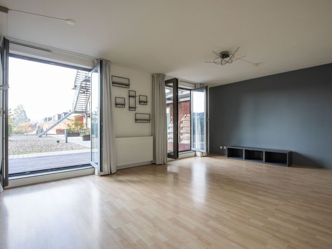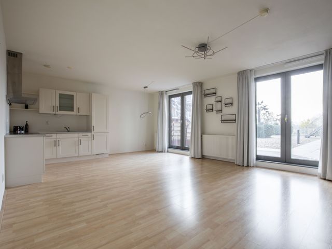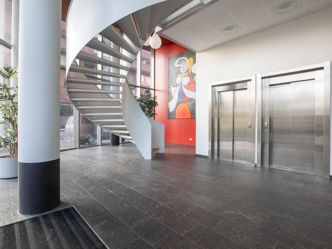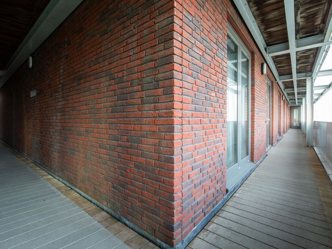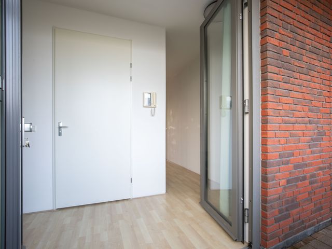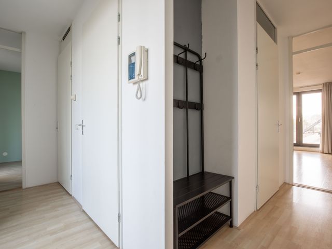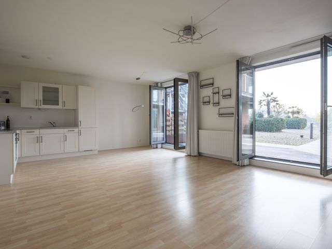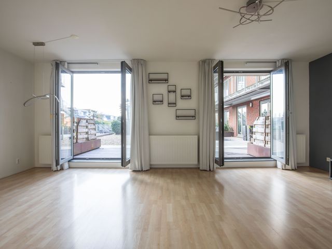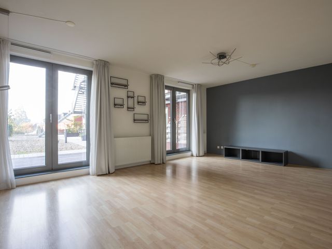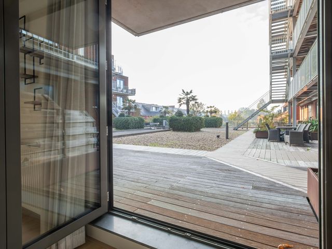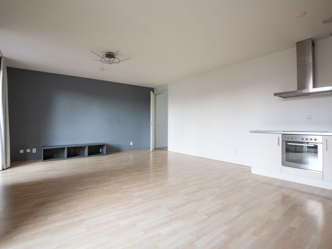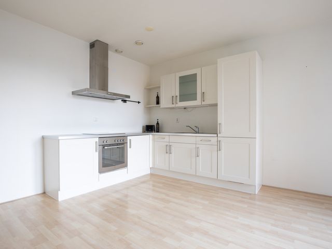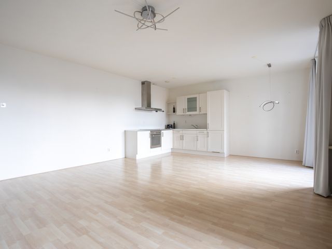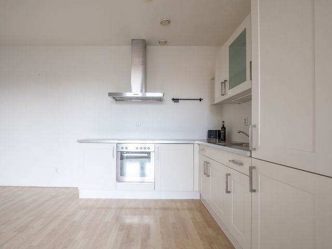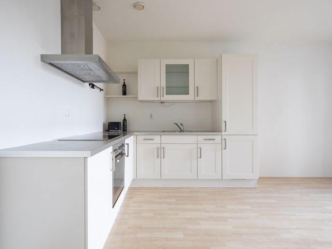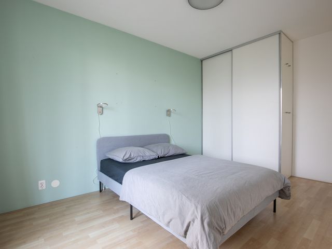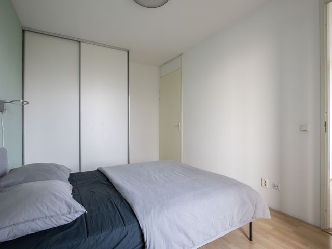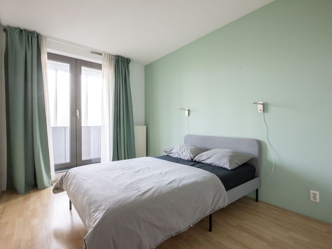Licht en modern 2-kamerappartement (68 m²) met een ruim terras van 24 m², gebouwd in 2007 en voorzien van energielabel A. Gelegen op de 1e verdieping van een goed onderhouden complex met lift en eigen parkeerplaats. Het appartement bevindt zich in de kindvriendelijke wijk Het Zand-West in Utrecht, met uitstekende voorzieningen binnen handbereik. Op loop- of fietsafstand vind je station Leidsche Rijn, een modern winkelcentrum, supermarkten, medische praktijken, apotheken, sportfaciliteiten en sportscholen. Het stadscentrum van Utrecht is snel bereikbaar per fiets en de belangrijkste uitvalswegen liggen op slechts 3 minuten rijden.
Indeling
Centrale entree met lift
Hal
Ruime woon-/eetkamer met toegang tot het terras
Moderne keuken met inbouwapparatuur
1 slaapkamer met ingebouwde kast
Badkamer met douche, wastafel en aansluiting voor een wasmachine
Separaat toilet
Privéberging in het appartement
Alle ramen voorzien van op maat gemaakte gordijnen
Verlichting door de gehele woning aanwezig
Balkon
Royaal privéterras van 24 m², perfect om buiten te dineren, te ontspannen of van de zon te genieten.
Bijzonderheden
Woonoppervlakte ca. 68 m²
Royaal privéterras van ca. 24 m²
Gelegen op de 1e verdieping van een modern complex (bouwjaar 2007)
Energiezuinig: Energielabel A
Voorzien van lift en eigen parkeerplaats in de onderbouw
Indeling:
Woon-/eetkamer: ca. 28 m² – licht en ruim, met toegang tot het terras
Keuken: ca. 6 m² – modern, voorzien van inbouwapparatuur
Slaapkamer: ca. 14 m² – met vaste kast en op maat gemaakte gordijnen
Badkamer: ca. 5 m² – met douche, wastafel en aansluiting voor wasmachine
Separaat toilet: ca. 2 m²
Berging (inpandig): ca. 3 m²
Hal/entree: ca. 10 m²
Terras: ca. 24 m² – royaal buiten, ideaal om te dineren, te ontspannen of van de zon te genieten
Extra kenmerken:
Alle ramen voorzien van op maat gemaakte gordijnen
Volledig voorzien van verlichting
Actieve en goed functionerende VvE
Centrale ligging in de kindvriendelijke wijk Het Zand-West, nabij station Leidsche Rijn, winkelcentrum, supermarkten, medische voorzieningen, sportscholen en uitvalswegen
Bright and modern 1-bedroom apartment (68 m²) with a spacious 24 m² terrace, built in 2007 and holding an energy label A. Located on the first floor of a well-maintained complex with lift access and a private parking spot. Situated in the family-friendly neighborhood Het Zand-West, Utrecht, with excellent access to amenities. Within walking or cycling distance are Leidsche Rijn Station, a modern shopping center, supermarkets, medical practices, pharmacies, sports facilities, and gyms. The city center is just a short bike ride away, and major roads are only 3 minutes by car.
Layout
Central entrance with lift access
Hallway
Spacious living/dining room with access to the terrace
Modern kitchen with built-in appliances
1 bedroom with a built-in wardrobe
Bathroom with a shower, a washbasin, and space for a washing machine
Separate toilet
Private storage room within the apartment
All windows are fitted with custom-made curtains
Lighting is installed throughout the property
Balcony
Generous 24 m² private terrace, perfect for outdoor dining, relaxing, or enjoying the sun.
Specialties
Living area approx. 68 m²
Spacious private terrace of approx. 24 m²
Located on the 1st floor of a modern complex (built in 2007)
Energy-efficient: Energy label A
Lift access and private parking space in the basement
Layout:
Living/dining room: approx. 28 m² – bright and spacious, with access to the terrace
Kitchen: approx. 6 m² – modern, with built-in appliances
Bedroom: approx. 14 m² – with built-in wardrobe and custom curtains
Bathroom: approx. 5 m² – with shower, washbasin, and washing machine connection
Separate toilet: approx. 2 m²
Storage room (internal): approx. 3 m²
Hallway/entrance: approx. 10 m²
Terrace: approx. 24 m² – generous outdoor space, perfect for dining, relaxin,g or enjoying the sun
Additional features:
All windows are fitted with custom-made curtains
Fully equipped with lighting throughout
Active and well-managed Homeowners’ Association (VvE)
Centrally located in the family-friendly neighbourhood Het Zand-West, close to Leidsche Rijn Station, shopping centre, supermarkets, medical facilities, gyms, and major roads
Pablo Picassostraat 109
Utrecht
€ 1.850,- p/m
Omschrijving
Lees meer
Kenmerken
Overdracht
- Huurprijs
- € 1.850,- p/m gestoffeerd
- Status
- beschikbaar
- Aanvaarding
- in overleg
Bouw
- Soort woning
- appartement
- Soort appartement
- benedenwoning
- Aantal woonlagen
- 1
- Woonlaag
- 1
- Bouwvorm
- bestaande bouw
- Bouwperiode
- 2001-2010
- Open portiek
- nee
- Voorzieningen
- mechanische ventilatie en lift
Energie
- Energielabel
- A
Oppervlakten en inhoud
- Woonoppervlakte
- 67 m²
Indeling
- Aantal kamers
- 2
- Aantal slaapkamers
- 1
Buitenruimte
- Ligging
- aan park, in woonwijk en vrij uitzicht
- Tuin
- Achtertuin met een oppervlakte van 27 m² en is gelegen op het zuiden
Garage / Schuur / Berging
- Garage
- parkeerplaats
Lees meer
