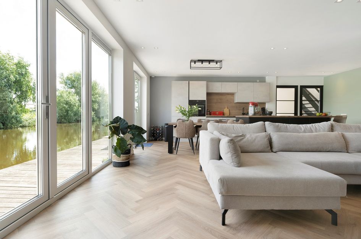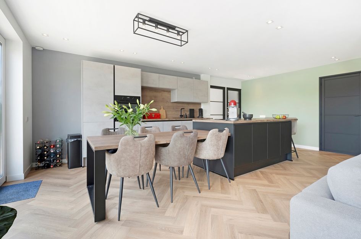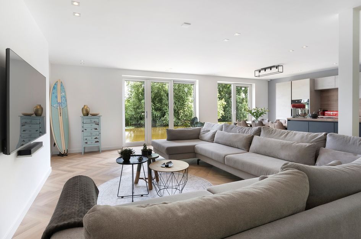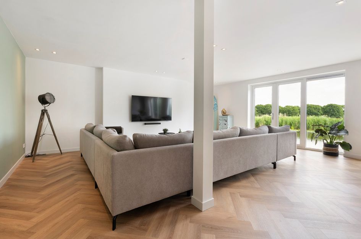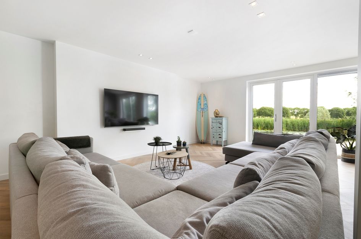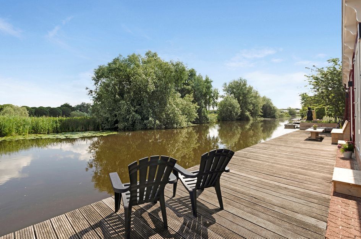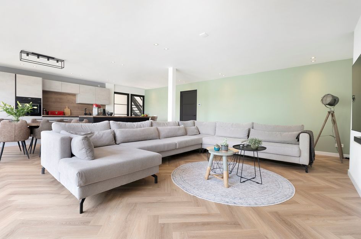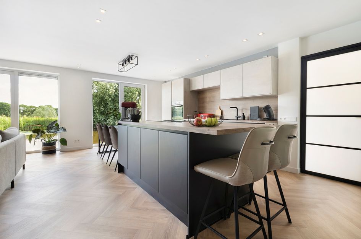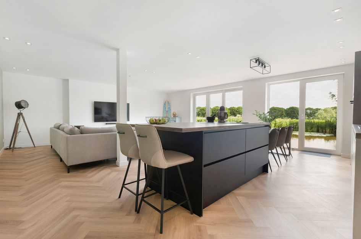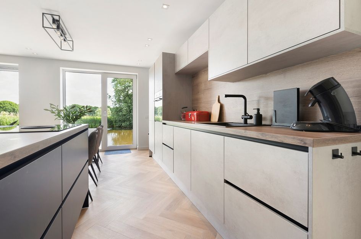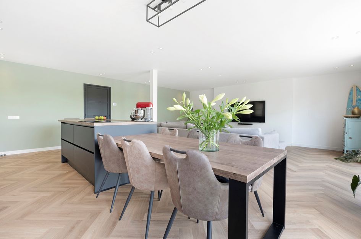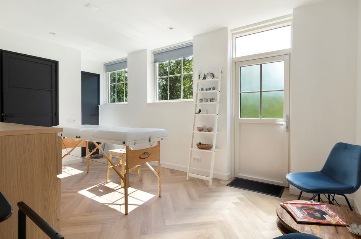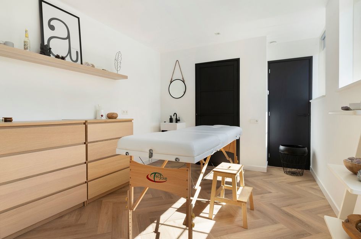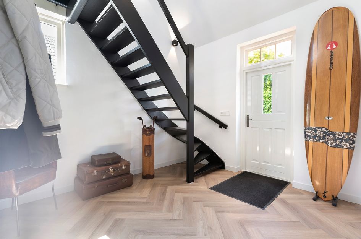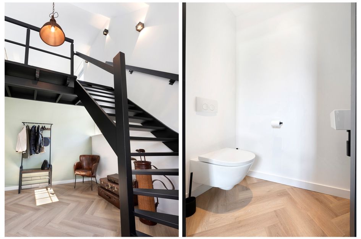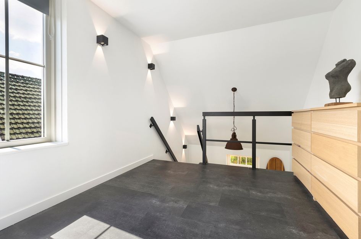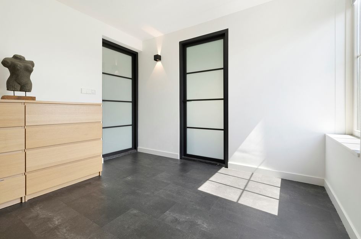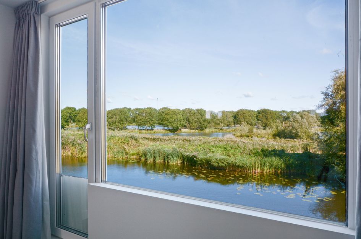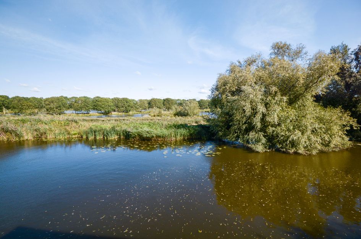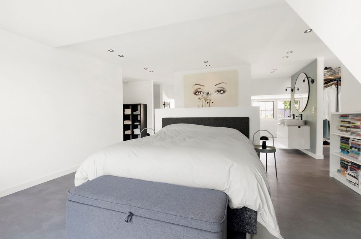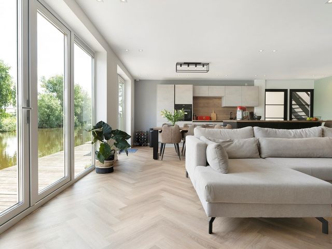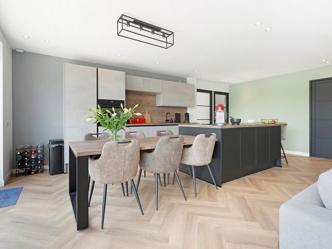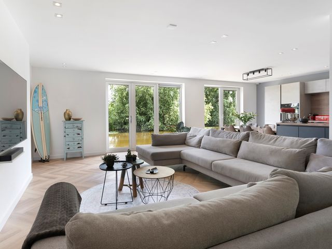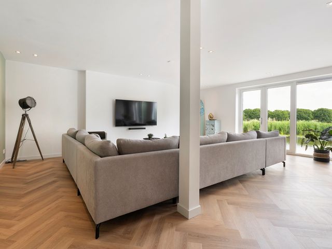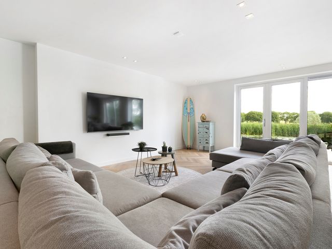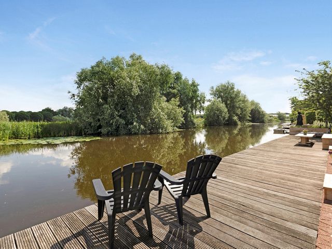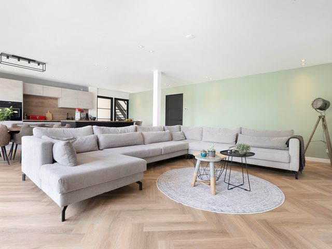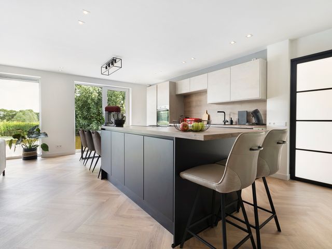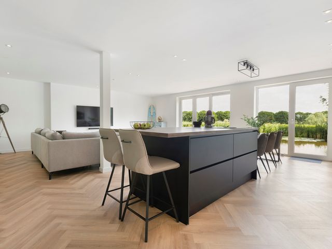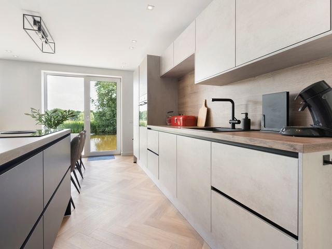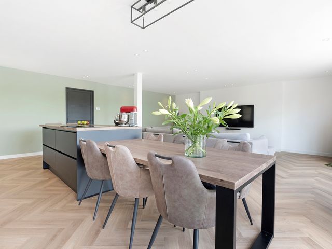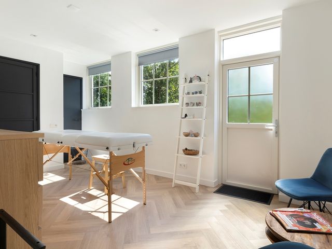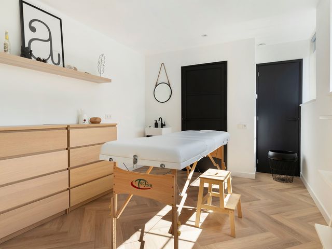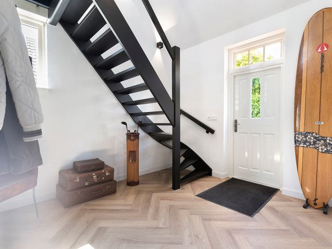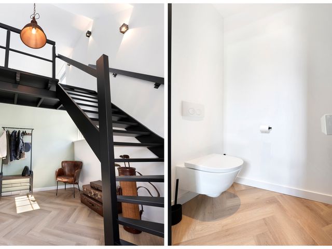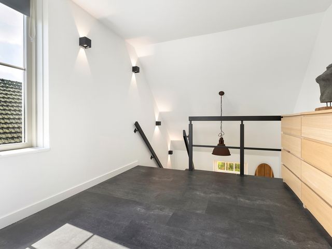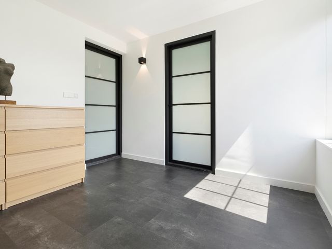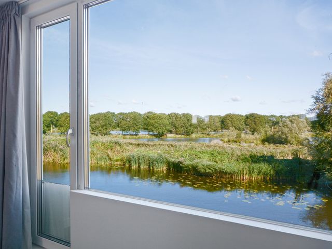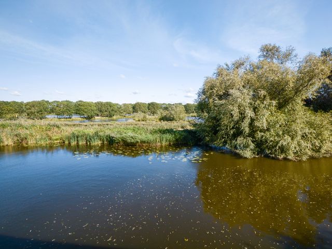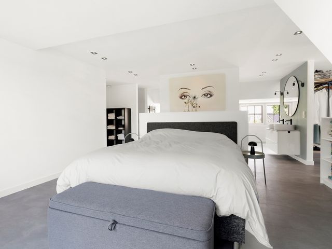*ENGLISH TRANSLATION BELOW*
Op een rustige locatie, met uitzicht op water en natuur, bieden we dit vrijstaande, totaal gerenoveerde woonhuis aan van ca. 195 m² met drie slaapkamers en drie badkamers.
De woning ligt op eigen grond aan de Osdorperweg in het westen van Amsterdam, aan een landweg omgeven door groen. Aan de voorzijde van deze watervilla zijn drie parkeerplaatsen. Aan de achterzijde grenst de woning aan water en een beschermd natuurgebied: hier woon je in alle rust, met de stad altijd dichtbij.
INDELING
Via de entree kom je in een ruime hal met separaat toilet. Aan de achterzijde ligt de riante woonkamer met openslaande deuren naar het terras, vanwaar je een prachtig uitzicht hebt over het water en de natuur. De woonkamer is afgewerkt met een stijlvolle visgraatvloer. De luxe open keuken is voorzien van een kookeiland met Bora, een inductieplaat, oven, afwasmachine en een koelkast met vriezer. Aan de zijkant bevindt zich een praktijkruimte of extra slaapkamer met eigen douche en toilet, die zowel vanuit de woonkamer als via een eigen entree bereikbaar is. De inpandige schuur biedt veel opbergruimte en is uitgerust met aansluitingen voor wasmachine, droger en een auto-oplaadpunt.
Via de trap bereik je de eerste verdieping. De master bedroom is spectaculair, met een prachtig uitzicht en een open badkamer voorzien van een vrijstaand ligbad, wc, dubbele douche en een ruime inloopkast/kleedkamer. De derde slaapkamer beschikt over een ensuite badkamer met douche en toilet. Via een vaste trap bereik je de zolder. Rondom de woning zijn diverse zitplekken gecreëerd, zodat je gedurende de hele dag optimaal van de zon, het water en de groene omgeving kunt genieten.
Omgeving
De woning ligt in een groene en rustige omgeving, ideaal voor natuurliefhebbers en ondernemende gezinnen. Voor dagelijkse voorzieningen, winkels en scholen kun je terecht in Amsterdam-West en Halfweg, beide op korte fietsafstand. Het openbaar vervoer is gemakkelijk bereikbaar via Halfweg en Zwanenburg, en het treinstation ligt op slechts 5 minuten fietsen. Besluit je daar je auto te parkeren, dan is dat gratis. Ook de uitvalswegen richting de A5, A9 en A10 zijn nabij, waardoor je binnen korte tijd de stad of regio kunt bereiken.
DETAILS
• Woonoppervlak: ca. 195 m², NEN2580/BBMI meetrapport aanwezig;
• Eigen grond, inclusief 3 parkeerplaatsen
• Energielabel: A (driedubbel glas, vloerverwarming en auto-oplaadpunt)
• Vrijstaand woonhuis met adembenemend uitzicht
• Meerdere slaapkamers, geschikt voor gezin of werken aan huis
• Praktijkruimte/slaapkamer met douche en toilet
• Rustige ligging met uitstekende bereikbaarheid
STRAATNAAM
De Osdorperweg is oorspronkelijk een oude landweg die Osdorp verbond met omliggende dorpen en steden, zoals Sloten en Sloterdijk.
Deze vrijblijvende verkoopinformatie is door ons kantoor met de meeste zorg samengesteld aan de hand van de door de verkoper aan ons verstrekte gegevens. Derhalve kunnen wij geen garanties verstrekken, noch kunnen wij op enigerlei wijze eventuele aansprakelijkheid voor deze gegevens aanvaarden. Het NEN 2580 meetrapport hebben we door een externe partij laten opstellen en derhalve kunnen we ook hier geen garanties verlenen of aansprakelijkheid voor deze gegevens aanvaarden.
*ENGLISH*
In a quiet location, overlooking water and nature, we offer this detached, fully renovated house of approx. 196 m² with three bedrooms and three bathrooms.
The property is situated on freehold land on the Osdorperweg in the western part of Amsterdam, along a country road surrounded by greenery. At the front of this water villa, there are three private parking spaces. At the rear, the house borders directly on water and a protected nature reserve – offering complete peace and quiet while the city remains close by.
LAYOUT
The entrance leads into a spacious hallway with a separate toilet. At the rear, you will find the generous living room with French doors opening onto the terrace, from where you can enjoy stunning views of the water and surrounding nature. The living room features a stylish herringbone floor. The luxurious open kitchen is equipped with a cooking island including Bora, an induction hob, oven, dishwasher, and a fridge with freezer. On the side, there is a practice room or additional bedroom with its own shower and toilet, accessible both from the living room and via a private entrance. The indoor storage room offers ample space and is fitted with connections for a washing machine, dryer, and an electric car charging point.
Upstairs, the master bedroom is truly spectacular, with wonderful views and an open bathroom featuring a freestanding bathtub, toilet, double shower, and a spacious walk-in closet. The third bedroom has its own ensuite bathroom with shower and toilet. A fixed staircase leads to the impressive attic. Around the house, several seating areas have been created, allowing you to enjoy the sun, the water, and the green surroundings throughout the day.
AREA
The house is located in a green and peaceful environment, ideal for nature lovers and active families. For daily amenities, shops, and schools, you can go to Amsterdam-West and Halfweg, both just a short bike ride away. Public transport is easily accessible via Halfweg and Zwanenburg, with the train station only a 5-minute bike ride away. If you decide to park your car there, it’s free of charge. Major roads such as the A5, A9, and A10 are also nearby, providing quick access to the city and the wider region.
DETAILS
• Living area: approx. 195 m², NEN2580/BBMI measurement report available
• Freehold land, including 3 parking spaces
• Energy label A (triple glazing, underfloor heating, and electric car charging point)
• Detached house with breathtaking views
• Multiple bedrooms, ideal for families or working from home
• Practice room/bedroom with private shower and toilet
• Quiet location with excellent accessibility
STREET NAME
The Osdorperweg was originally an old country road connecting Osdorp with surrounding villages and towns, such as Sloten and Sloterdijk.
This non-binding sales information has been compiled with the greatest care by our office on the basis of the information provided to us by the seller. Therefore, we cannot provide any guarantees, nor can we in any way accept any liability for these data. We have had the NEN 2580 measurement report drawn up by an external party and therefore we cannot provide any guarantees or accept any liability for these data. We advise potential buyers to do their own research and to hire a professional agent, member of a branch organisation.
In a quiet location, overlooking water and nature, we offer this detached, fully renovated house of approx. 196 m² with three bedrooms and three bathrooms.
The property is situated on freehold land on the Osdorperweg in the western part of Amsterdam, along a country road surrounded by greenery. At the front of this water villa, there are three private parking spaces. At the rear, the house borders directly on water and a protected nature reserve – offering complete peace and quiet while the city remains close by.
LAYOUT
The entrance leads into a spacious hallway with a separate toilet. At the rear, you will find the generous living room with French doors opening onto the terrace, from where you can enjoy stunning views of the water and surrounding nature. The living room features a stylish herringbone floor. The luxurious open kitchen is equipped with a cooking island including Bora, an induction hob, oven, dishwasher, and a fridge with freezer. On the side, there is a practice room or additional bedroom with its own shower and toilet, accessible both from the living room and via a private entrance. The indoor storage room offers ample space and is fitted with connections for a washing machine, dryer, and an electric car charging point.
Upstairs, the master bedroom is truly spectacular, with wonderful views and an open bathroom featuring a freestanding bathtub, toilet, double shower, and a spacious walk-in closet. The third bedroom has its own ensuite bathroom with shower and toilet. A fixed staircase leads to the impressive attic. Around the house, several seating areas have been created, allowing you to enjoy the sun, the water, and the green surroundings throughout the day.
AREA
The house is located in a green and peaceful environment, ideal for nature lovers and active families. For daily amenities, shops, and schools, you can go to Amsterdam-West and Halfweg, both just a short bike ride away. Public transport is easily accessible via Halfweg and Zwanenburg, with the train station only a 5-minute bike ride away. If you decide to park your car there, it’s free of charge. Major roads such as the A5, A9, and A10 are also nearby, providing quick access to the city and the wider region.
DETAILS
• Living area: approx. 195 m², NEN2580/BBMI measurement report available
• Freehold land, including 3 parking spaces
• Energy label A (triple glazing, underfloor heating, and electric car charging point)
• Detached house with breathtaking views
• Multiple bedrooms, ideal for families or working from home
• Practice room/bedroom with private shower and toilet
• Quiet location with excellent accessibility
STREET NAME
The Osdorperweg was originally an old country road connecting Osdorp with surrounding villages and towns, such as Sloten and Sloterdijk.
This non-binding sales information has been compiled with the greatest care by our office on the basis of the information provided to us by the seller. Therefore, we cannot provide any guarantees, nor can we in any way accept any liability for these data. We have had the NEN 2580 measurement report drawn up by an external party and therefore we cannot provide any guarantees or accept any liability for these data. We advise potential buyers to do their own research and to hire a professional agent, member of a branch organisation.
Osdorperweg 910A
Amsterdam
€ 1.175.000,- k.k.
Omschrijving
Lees meer
Kenmerken
Overdracht
- Vraagprijs
- € 1.175.000,- k.k.
- Status
- beschikbaar
- Aanvaarding
- in overleg
Bouw
- Soort woning
- woonhuis
- Soort woonhuis
- villa
- Type woonhuis
- vrijstaande woning
- Aantal woonlagen
- 2
- Kwaliteit
- luxe
- Bouwvorm
- bestaande bouw
- Bouwperiode
- 1971-1980
- Dak
- zadeldak
- Voorzieningen
- mechanische ventilatie en schuifpui
Energie
- Energielabel
- A
- Verwarming
- c.v.-ketel
- Warm water
- c.v.-ketel
- C.V.-ketel
- cv-ketel
Oppervlakten en inhoud
- Woonoppervlakte
- 195 m²
- Perceeloppervlakte
- 350 m²
- Inhoud
- 675 m³
Indeling
- Aantal kamers
- 4
- Aantal slaapkamers
- 3
Buitenruimte
- Ligging
- aan water, aan rustige weg en vrij uitzicht
Lees meer
