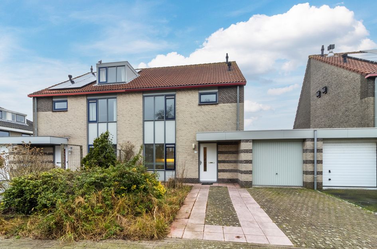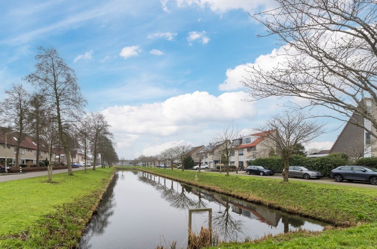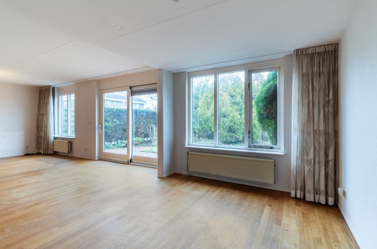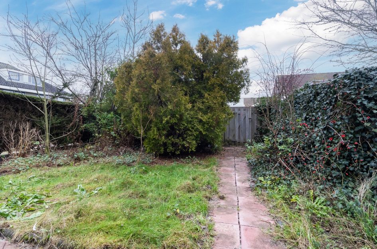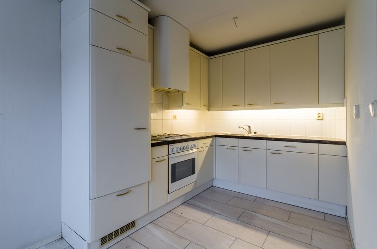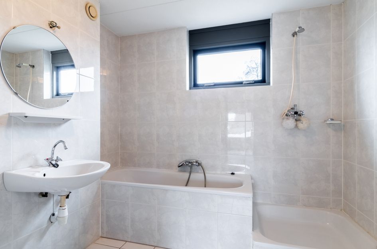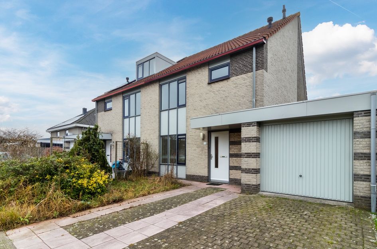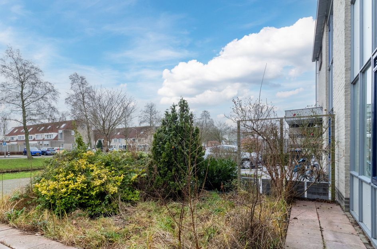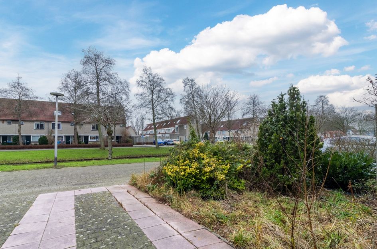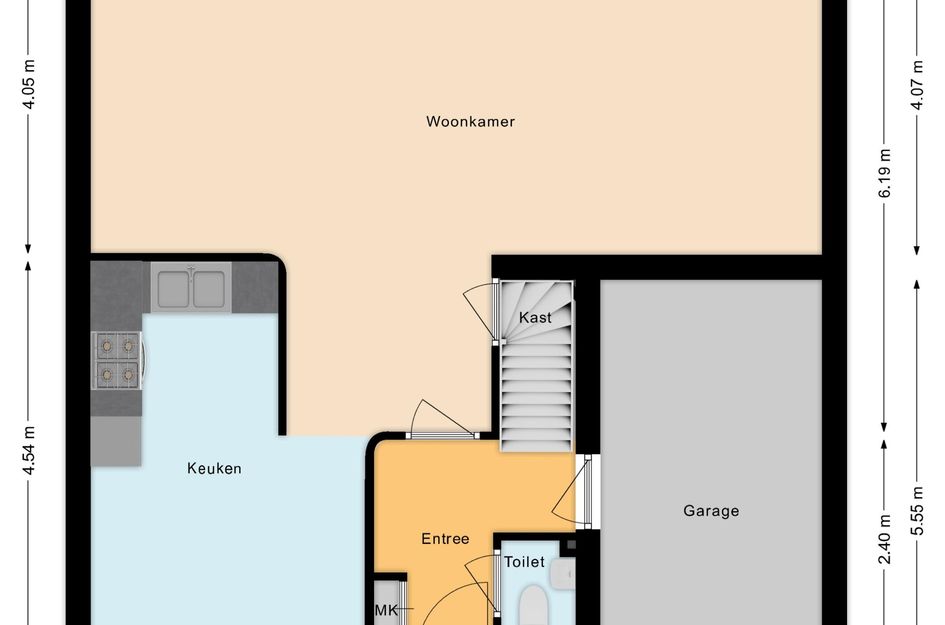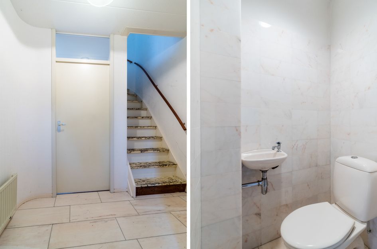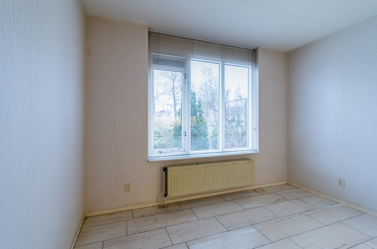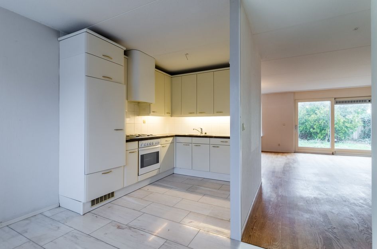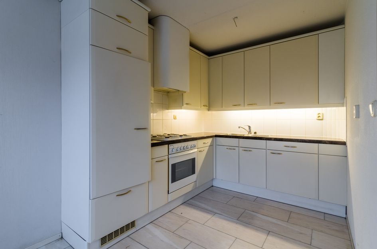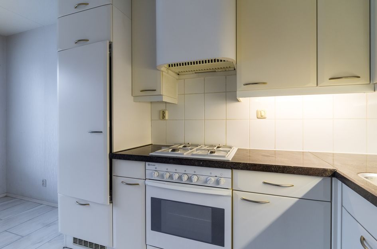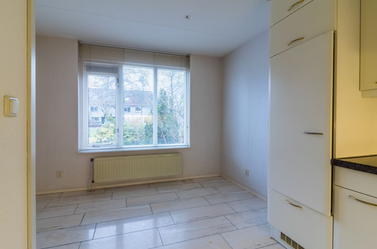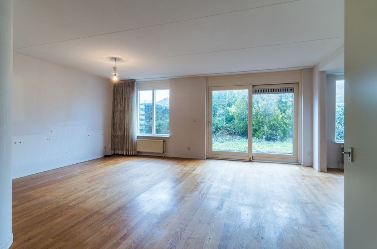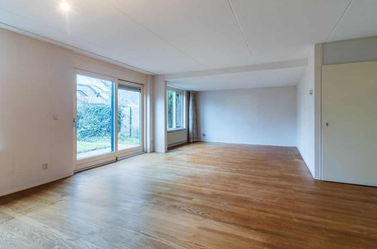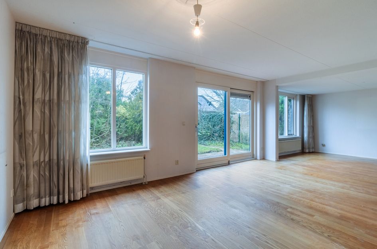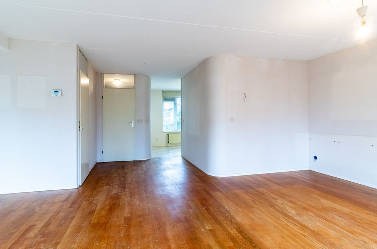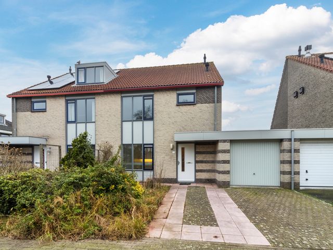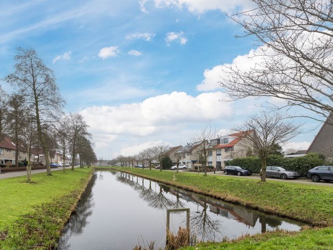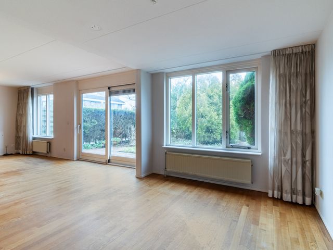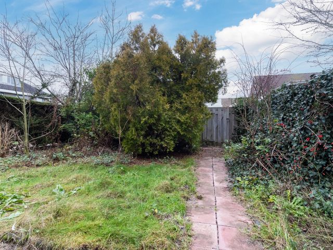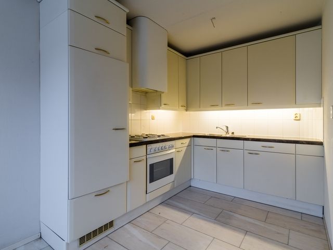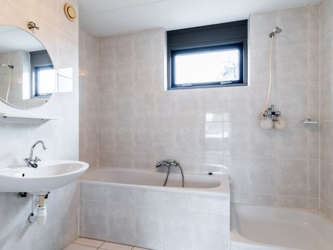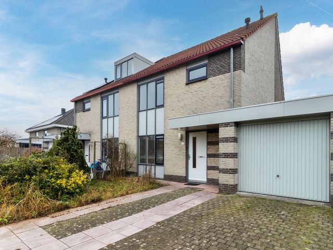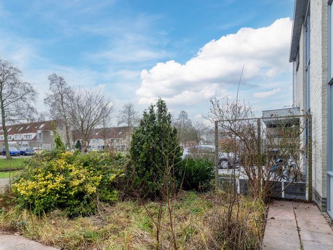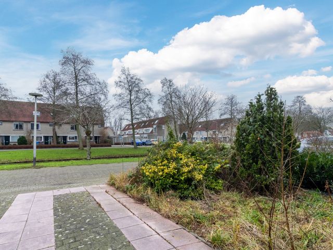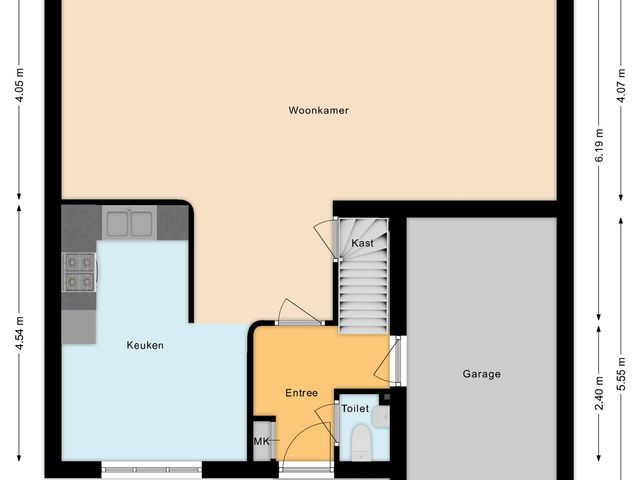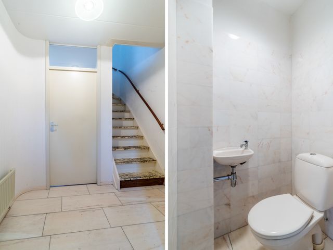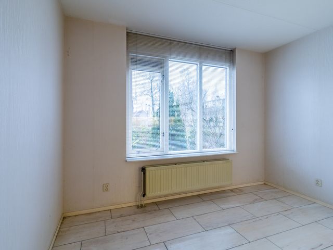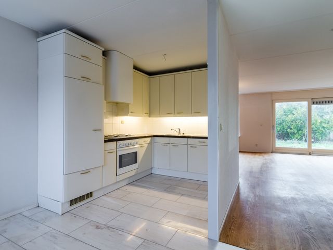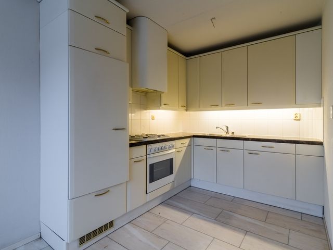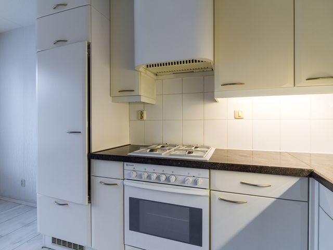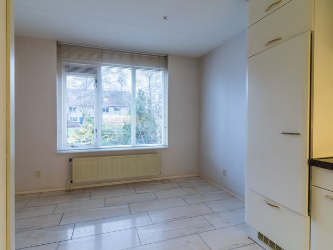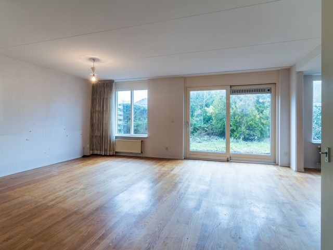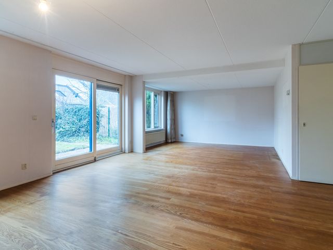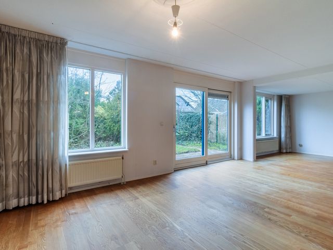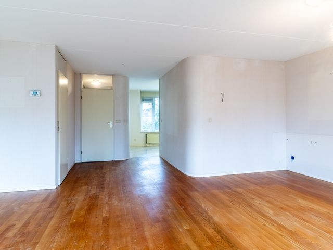**English below** **Deze verkoop geschiedt op basis van het 'Eerlijk bieden'-principe** IK WIL DE WONING BEZICHTIGEN. Dat is zeker mogelijk! Om deze woning te bezichtigen klik op 'Vraag een bezichtiging aan' op Funda. Na uw reactie ontvangt u een link waarmee u zelf een tijdslot kunt kiezen en uw bezichtiging kunt inplannen.
Creëer uw droomhuis in deze ruime 2-onder-1-kap gezinswoning (132 m²) met potentieel.
Bent u op zoek naar een ruime woning, die u kunt omtoveren tot uw persoonlijke droomhuis? Dan is deze charmante geschakelde 2-onder-1-kapwoning een unieke kans! Met zijn prachtige rustige ligging aan het water en vrij uitzicht biedt dit huis een solide basis voor uw toekomstige thuis.
Ruimte en mogelijkheden in overvloed
Stap binnen en laat uw fantasie de vrije loop. Via de hal, met marmeren vloer, en het toilet is tevens de toegang naar de inpandige garage. De royale woonkamer met klassieke parketvloer en schuifpui naar de tuin biedt volop potentieel voor een moderne make-over. De keuken, voorzien van marmeren vloer en apparatuur, is klaar om er uw droomkeuken van te maken.
Op de eerste verdieping wachten twee ruime slaapkamers (oorspronkelijk drie) en een badkamer op uw creatieve ideeën.
De tweede verdieping ie de overloop met CV-ketel en wasmachineaansluiting. Tevens is hier de extra slaapkamer met Velux dakraam.
Praktische voordelen en moderniseringskansen
- Inpandige garage en oprit voor 2 auto's: nooit meer parkeerproblemen
- Zonnige tuin op het noordwesten: klaar voor uw tuinarchitect
- CV-ketel uit 2021: een modern element in een te vernieuwen huis
- Mogelijkheid tot het creëren van een eigentijdse, open leefruimte
Ideale locatie voor een groeiend gezin
Gelegen in een kindvriendelijke buurt, biedt deze woning de perfecte uitvalsbasis voor uw gezin. Scholen, speeltuinen en een park zijn in de nabijheid, terwijl winkels en openbaar vervoer gemakkelijk bereikbaar zijn.
Dit huis is een onbeschreven blad, wachtend op uw visie en creativiteit. Grijp deze kans om stap voor stap uw droomhuis te creëren in een omgeving die perfect is voor een groeiend gezin. Kom langs en zie hoe u dit huis kunt transformeren tot uw ideale thuis!
Bijzonderheden:
- er is een inpandige garage
- energielabel B
- CV-ketel uit 2021
- mechanische ventilatie
- elektra met 5 groepen en een aardlekschakelaar
- voorzien houten kozijnen met dubbel glas
- woonkamer met parketvloer
- tuin Noordoost met achterom
- de 'ouderdomsclausule' en 'nimmer bewoond' clausule wordt opgenomen in de koopakte
- omdat de woning door gevolmachtigden wordt verkocht is er geen Vragenlijst Deel B aanwezig
- de woning wordt verkocht zoals gezien (excl. auto), derhalve is er geen lijst van zaken aanwezig
- de verkoopvoorwaarden van SCOOP makelaardij zijn van toepassing
---------------------------------------------------------------------------------------------------------------------------------------------------
**This sale is conducted on the 'Eerlijk Bieden' (Fair Bidding) principle** I WANT TO VIEW THE PROPERTY. That's certainly possible! To view this property, click on 'Request a viewing' on Funda. After your response, you will receive a link allowing you to choose a time slot and schedule your viewing.
Create your dream home in this spacious semi-detached family house (132 m²) with potential.
Are you looking for a spacious home that you can transform into your personal dream house? Then this charming semi-detached property is a unique opportunity! With its beautiful quiet location by the water and unobstructed views, this house offers a solid foundation for your future home.
Abundant space and possibilities
Step inside and let your imagination run wild. Through the hall, with marble flooring, and the toilet, there is also access to the integral garage. The spacious living room with classic parquet flooring and sliding doors to the garden offers ample potential for a modern makeover. The kitchen, equipped with marble flooring and appliances, is ready to be transformed into your dream kitchen.
On the first floor, two spacious bedrooms (originally three) and a bathroom await your creative ideas.
The second floor has a landing with the central heating boiler and washing machine connection. There's also an extra bedroom with a Velux skylight here.
Practical advantages and modernization opportunities
- Integral garage and driveway for 2 cars: no more parking problems
- Sunny garden facing northwest: ready for your landscape architect
- Central heating boiler from 2021: a modern element in a house to be renovated
- Possibility to create a contemporary, open living space
Ideal location for a growing family
Located in a child-friendly neighborhood, this property offers the perfect base for your family. Schools, playgrounds, and a park are nearby, while shops and public transport are easily accessible.
This house is a blank canvas, waiting for your vision and creativity. Seize this opportunity to create your dream home step by step in an environment that's perfect for a growing family. Come and see how you can transform this house into your ideal home!
Special features:
- Integral garage
- Energy label B
- Central heating boiler from 2021
- Mechanical ventilation
- Electrical system with 5 groups and a residual current device
- Wooden window frames with double glazing
- Living room with parquet flooring
- Northeast-facing garden with back entrance
- The 'age clause' and 'never inhabited' clause will be included in the purchase agreement
- because the property is sold by authorized representatives, there is no Questionnaire Part B available
- the property is sold as shown (excl. auto), therefore there is no list of items available
- the sales conditions of SCOOP real estate agency apply
**This sale is conducted on the 'Eerlijk Bieden' (Fair Bidding) principle** I WANT TO VIEW THE PROPERTY. That's certainly possible! To view this property, click on 'Request a viewing' on Funda. After your response, you will receive a link allowing you to choose a time slot and schedule your viewing.
Create your dream home in this spacious semi-detached family house (132 m²) with potential.
Are you looking for a spacious home that you can transform into your personal dream house? Then this charming semi-detached property is a unique opportunity! With its beautiful quiet location by the water and unobstructed views, this house offers a solid foundation for your future home.
Abundant space and possibilities
Step inside and let your imagination run wild. Through the hall, with marble flooring, and the toilet, there is also access to the integral garage. The spacious living room with classic parquet flooring and sliding doors to the garden offers ample potential for a modern makeover. The kitchen, equipped with marble flooring and appliances, is ready to be transformed into your dream kitchen.
On the first floor, two spacious bedrooms (originally three) and a bathroom await your creative ideas.
The second floor has a landing with the central heating boiler and washing machine connection. There's also an extra bedroom with a Velux skylight here.
Practical advantages and modernization opportunities
- Integral garage and driveway for 2 cars: no more parking problems
- Sunny garden facing northwest: ready for your landscape architect
- Central heating boiler from 2021: a modern element in a house to be renovated
- Possibility to create a contemporary, open living space
Ideal location for a growing family
Located in a child-friendly neighborhood, this property offers the perfect base for your family. Schools, playgrounds, and a park are nearby, while shops and public transport are easily accessible.
This house is a blank canvas, waiting for your vision and creativity. Seize this opportunity to create your dream home step by step in an environment that's perfect for a growing family. Come and see how you can transform this house into your ideal home!
Special features:
- Integral garage
- Energy label B
- Central heating boiler from 2021
- Mechanical ventilation
- Electrical system with 5 groups and a residual current device
- Wooden window frames with double glazing
- Living room with parquet flooring
- Northeast-facing garden with back entrance
- The 'age clause' and 'never inhabited' clause will be included in the purchase agreement
- because the property is sold by authorized representatives, there is no Questionnaire Part B available
- the property is sold as shown (excl. auto), therefore there is no list of items available
- the sales conditions of SCOOP real estate agency apply
Orchidee 3
Nootdorp
€ 595.000,- k.k.
Omschrijving
Lees meer
Kenmerken
Overdracht
- Vraagprijs
- € 595.000,- k.k.
- Status
- beschikbaar
- Aanvaarding
- in overleg
Bouw
- Soort woning
- woonhuis
- Soort woonhuis
- eengezinswoning
- Type woonhuis
- geschakelde 2-onder-1-kapwoning
- Aantal woonlagen
- 3
- Kwaliteit
- normaal
- Bouwvorm
- bestaande bouw
- Bouwperiode
- 1991-2000
- Dak
- zadeldak
Energie
- Energielabel
- B
- Verwarming
- c.v.-ketel
- Warm water
- c.v.-ketel
- C.V.-ketel
- gas gestookte combi-ketel uit 2021 van Vaillant, eigendom
Oppervlakten en inhoud
- Woonoppervlakte
- 132 m²
- Perceeloppervlakte
- 240 m²
- Inhoud
- 509 m³
- Inpandige ruimte oppervlakte
- 14 m²
Indeling
- Aantal kamers
- 4
- Aantal slaapkamers
- 3
Buitenruimte
- Tuin
- Achtertuin met een oppervlakte van 88 m² en is gelegen op het noordwesten
Garage / Schuur / Berging
- Garage
- inpandige garage
Lees meer
