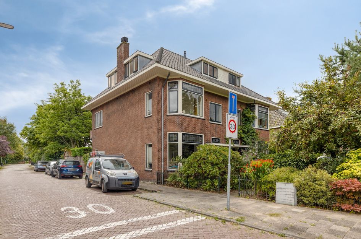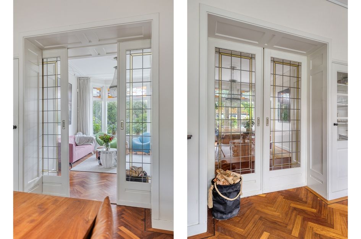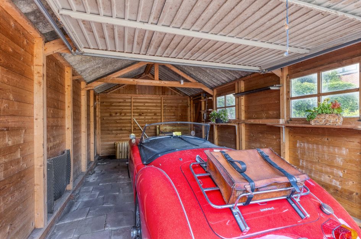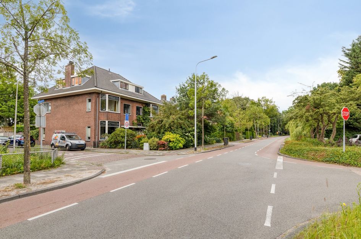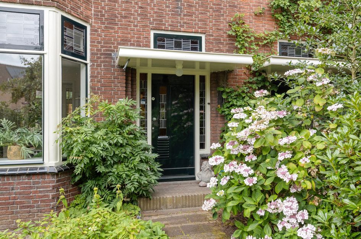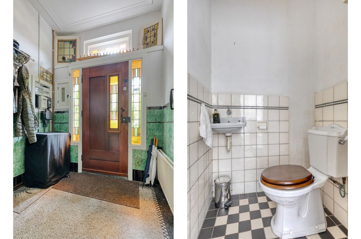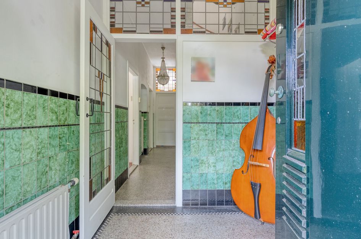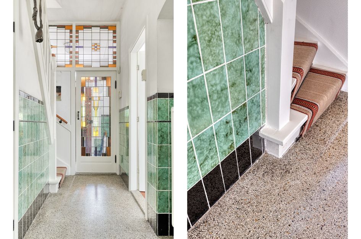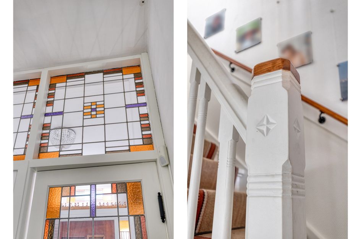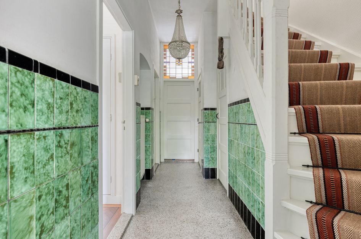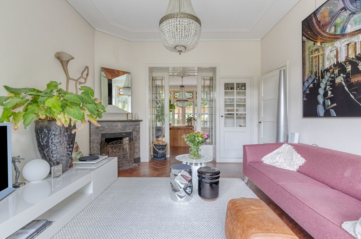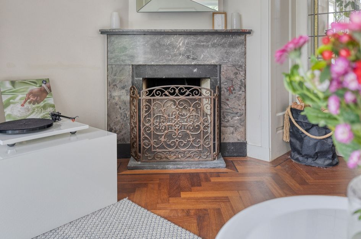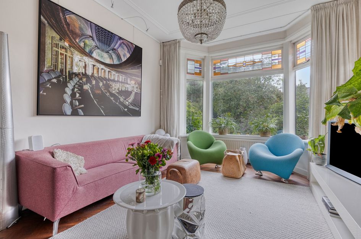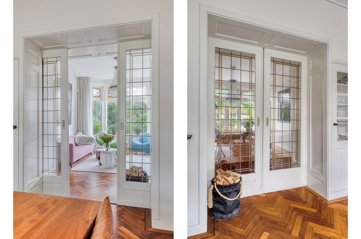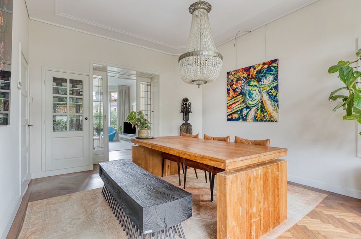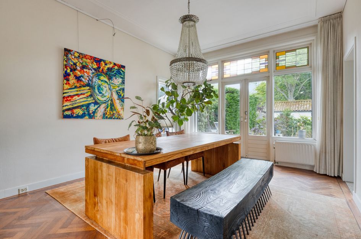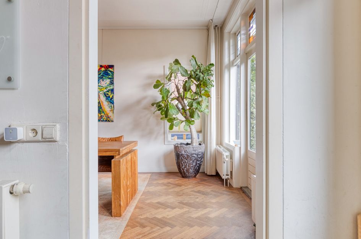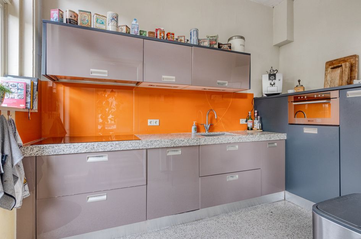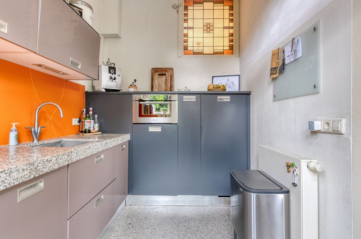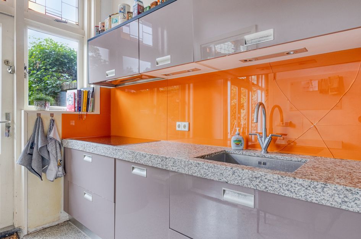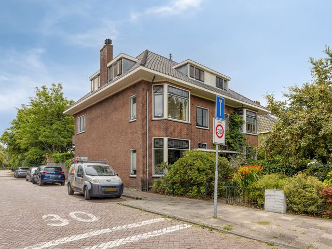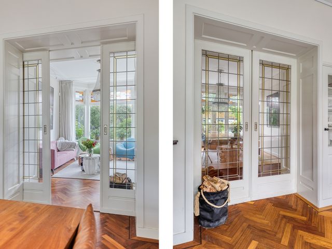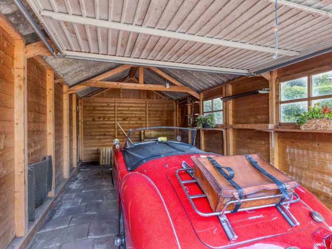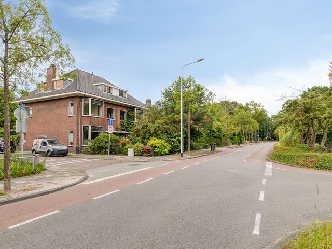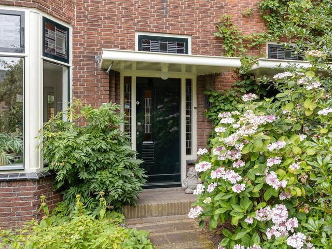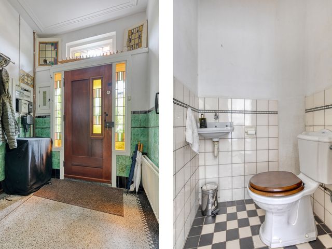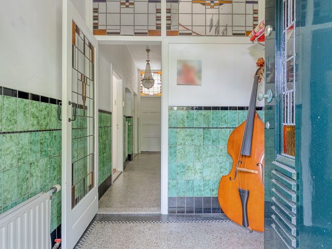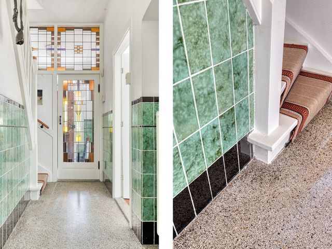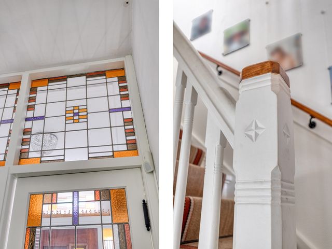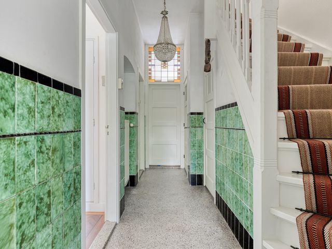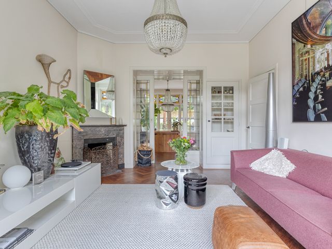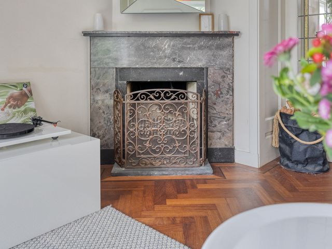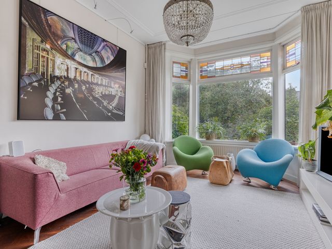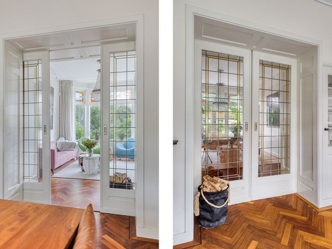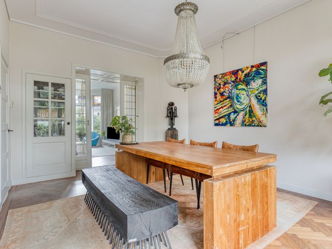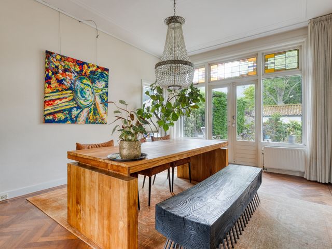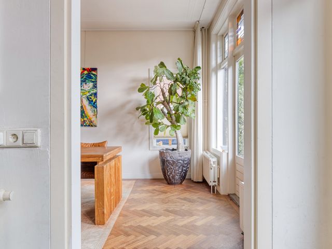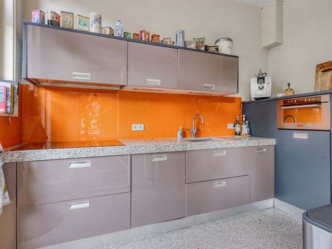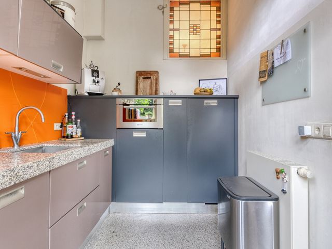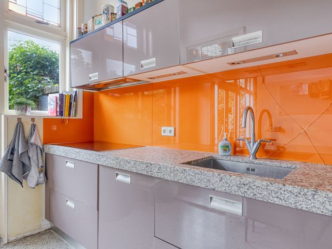In een van de mooiste lanen van het charmante watersportdorp Warmond staat dit karakteristieke en stijlvolle hal vrijstaande herenhuis (bouwjaar 1935). Met een royaal woonoppervlak van 183 m², een perceel van 226 m² en een schat aan originele details – zoals erkers, hoge plafonds, veel glas-in-lood, granito vloeren, paneeldeuren en kamer en suite schuifseparaties – ademt deze woning sfeer en historie. Tegelijkertijd biedt het alle comfort van nu – perfect voor wie stijlvol en ruim wil wonen.
De woning beschikt over maar liefst zes slaapkamers, drie dakkapellen, een ruime badkamer, twee separate toiletten, een balkon, een sfeervolle open haard én houtkachel. De moderne designkeuken is voorzien van alle denkbare inbouwapparatuur. Buiten vindt u een diepe, groene en zonnige voor- en achtertuin op het zuidoosten, meerdere terrassen, een garage en een eigen laadpaal voor elektrische auto’s.
Warmond is een geliefd dorp aan de Kagerplassen, met volop natuur, historie en watersport. Vanuit dit unieke huis wandel je zo naar het strand van recreatie-eiland Koudenhoorn, bosgebied Krantz, basisschool, winkels, restaurants (o.a. sterrenrestaurant De Moerbei) en de gezellige dorpskern.
Internationale scholen, sportfaciliteiten (hockey, tennis, cricket, golf, squash, padel, zwembad) en NS-station Sassenheim liggen op korte fietsafstand.
Bovendien bereikt u met de fiets binnen 15 minuten de historische binnenstad van Leiden en met de auto bent u in circa 20 minuten op Schiphol of aan de kust (Katwijk, Noordwijk, Wassenaar). Ook Amsterdam en Den Haag zijn uitstekend bereikbaar.
Indeling
• Over de gehele begane grond glas in lood
• Beschutte voortuin met overdekte entree en originele voordeur
• Vestibule met granito vloer en wandtegels, vernieuwde meterkast
• Hal met trapkast, separaat toilet met fontein en trapopgang
• Ruime en lichte woonkamer met glas en lood en suite met glas-in-lood schuifdeuren, erker en hout gestookte haard
• Eetkamer met openslaande deuren naar de tuin
• Parket met bies in beide kamers
• Moderne designkeuken met veel bergruimte en inbouwapparatuur (inductiekookplaat 2020, combi-oven 2025, koelkast, vriezer, afzuigkap en close-in boiler)
• Directe toegang tot de diepe en zonnige achtertuin
Eerste verdieping
• Over de gehele verdieping glas in lood
• Overloop met separaat toilet
• Ruime en lichte ouderslaapkamer met pvc-vloer, openslaande deuren naar balkon en toegang tot de badkamer
• Kamer ensuite met glas en lood naar de tweede ruime slaapkamer met erker en originele schouw met houtkachel
• Badkamer met ligbad, dubbele wastafel, douchecabine en designradiator
• Derde kamer aan de voorzijde (thans muziekkamer)
Tweede verdieping
• Overloop met fraai glas-in-lood dakvenster
• Drie ruime slaapkamers, allen met dakkapel
• Separate wasruimte met wasmachine/drogeropstelling en wastafelmeubel
• Mogelijkheid voor een tweede badkamer
• Vlizotrap naar bergzolder met cv-installatie (Nefit Topline Aquapower HRC 30/CW8, 2011) en dakvenster
Tuin
• Fraai aangelegde diepe voortuin (ca. 10 meter) met ruimte voor fietsen
• Royale, diepe (ca. 15 meter) achtertuin en zonnige achtertuin op het zuidoosten met meerdere terrassen en veel privacy
• Vrijstaande houten garage (18 m²), geschikt voor één auto
• Elektrische laadpaal aanwezig
Bijzonderheden
- Karakteristiek herenhuis (1935), half vrijstaand
- Woonoppervlakte 183 m²
- Overige inpandige ruimte 3 m²
- Gebouw gebonden buitenruimte 6 m²
- Externe bergruimte 18 m²
- Perceeloppervlakte 226 m²
- Inhoud woning 658 m³
- Veel unieke jaren 30 details
- 6 (slaap)kamers, 2 toiletten, 3 dakkapellen, 2 erkers, 2 en suite schuifseparaties, ruime bergzolder
- Lichte en suite woonkamer met haard en openslaande deuren naar de tuin
- Designkeuken met alle inbouwapparatuur (combi-oven 2025, inductie 2020)
- Ruime badkamer met ligbad, dubbele wastafel, douche en designradiator
- Vrijstaande houten garage (18 m²) met laadpaal en plek voor 1 auto
- Diepe, groene en zonnige voor- en achtertuin op het zuidoosten, met meerdere terrassen en 2 zij-achterommen
- Goed onderhouden en instap klaar
- Schilderwerk buitenzijde 2024 & 2025
- Nieuwe dakpannen 2023
- Energielabel C, volledig dubbel glas, dak-, vloer- en muurisolatie
- Bouwkundige keuring Perfectkeur beschikbaar (15 juli 2025)
- Inclusief diverse zaken zoals laadpaal, raamdecoratie, traploper en loungebank in de tuin (zie daarvoor lijst van zaken)
- Oplevering in overleg
Koopakte
- voor woningen ouder dan 30 jaar is de ouderdoms- en materiaalclausule van toepassing
- voor woningen gebouwd voor 1993 is de asbestclausule van toepassing
This characteristic and stylish detached townhouse (built in 1935) stands on one of the most beautiful avenues in the charming water sports village of Warmond. With a generous 183 m² living space, a 226 m² plot, and a plenty of original details - such as bay windows, high ceilings, extensive stained glass, granite floors, paneled doors, and en-suite sliding doors - this house exudes charm and history. At the same time, it offers all the comforts of today - perfect for those who desire stylish and spacious living.
The house has no fewer than six bedrooms, three dormer windows, a spacious bathroom, two separate toilets, a balcony, a charming fireplace, and a wood-burning stove. The modern designer kitchen is equipped with every conceivable built-in appliance. Outside, you'll find a deep, green, and sunny southeast-facing front and back garden, several terraces, a garage, and a private charging station for electric cars.
Warmond is a beloved village on the Kagerplassen lakes, offering a wealth of nature, history, and water sports. From this unique house, you can easily walk to the beach of Koudenhoorn recreation island, the Krantz forest area, a primary school, shops, restaurants (including Michelin-starred restaurant De Moerbei) and the charming village center.
International schools, sports facilities (hockey, tennis, cricket, golf, squash, paddle tennis, swimming pool), and Sassenheim train station are just a short bike ride away. Furthermore, the historic city center of Leiden is a 15-minute bike ride away, and Schiphol Airport or the coast (Katwijk, Noordwijk, Wassenaar) are approximately a 20-minute drive away. Amsterdam and The Hague are also easily accessible.
Layout
• Stained glass throughout the ground floor
• Sheltered front garden with a covered entrance and the original front door
• Vestibule with granite floor and wall tiles, renovated meter cupboard
• Hallway with under-stairs cupboard, separate toilet with hand basin, and staircase
• Spacious and bright living room with en-suite stained glass windows, stained glass sliding doors, a bay window and a wood-burning fireplace
• Dining room with French doors leading to the garden
• Parquet flooring with edging in both rooms
• Modern designer kitchen with ample storage space and built-in appliances (2020 induction cooktop, 2025 combination oven, refrigerator, freezer, extractor hood, and close-in boiler)
• Direct access to the deep and sunny back garden
First floor
• Stained glass throughout the entire floor
• Landing with separate toilet
• Spacious and bright master bedroom with PVC flooring, French doors leading to the balcony, and access to the bathroom
• Ensuite room with stained glass leading to the second spacious bedroom with a bay window and original fireplace with a wood-burning stove
• Bathroom with bathtub, double sink, shower, and designer radiator
• Third room at the front (currently a music room)
Second floor
• Landing with a beautiful stained-glass skylight
• Three spacious bedrooms, all with dormer windows
• Separate laundry room with washer/dryer setup and vanity
• Possibility for a second bathroom
• Loft ladder to the attic with central heating system (Nefit Topline Aquapower HRC 30/CW8, 2011) and skylight
Garden
• Beautifully landscaped front garden (10 meter deep) with space for bicycles
• Spacious, deep southeast-facing backyard (15 meter deep) with several patios and plenty of privacy
• Detached wooden garage (18 m²), suitable for one car
• Electric charging station available
Specialties
- Characteristic townhouse (1935), semi-detached
- Living area 183 m²
- Other indoor space 3 m²
- Building-related outdoor space 6 m²
- External storage space 18 m²
- Plot area 226 m²
- House volume 658 m³
- Many unique 1930s details.
- 6 (bed)rooms, 2 toilets, 3 dormer windows, 2 bay windows, 2 en-suite sliding doors, spacious attic storage
- Bright en-suite living room with a fireplace and French doors leading to the garden
- Designer kitchen with all built-in appliances (combi oven 2025, induction 2020)
- Spacious bathroom with a bathtub, double sink, shower, and designer radiator
- Detached wooden garage (18 m²) with a charging station and parking for 1 car
- Deep, green, and sunny southeast-facing garden with several terraces and rear access
- Well-maintained and move-in ready
- Exterior painting 2024 & 2025
- New roof tiles 2023
- Energy label C, fully double-glazed, roof, floor, and wall insulation
- Building inspection (Perfectkeur) available (July 15, 2025)
- Includes various items such as a charging station, window treatments, stair runner, and a lounge sofa in the garden (see list of things)
- Delivery In consultation
Purchase agreement
- For homes older than 30 years, the age and materials clause applies.
- For homes built before 1993, the asbestos clause applies.
Oranje Nassaulaan 25
Warmond
€ 975.000,- k.k.
Omschrijving
Lees meer
Kenmerken
Overdracht
- Vraagprijs
- € 975.000,- k.k.
- Status
- onder bod
- Aanvaarding
- in overleg
Bouw
- Soort woning
- woonhuis
- Soort woonhuis
- herenhuis
- Type woonhuis
- halfvrijstaande woning
- Aantal woonlagen
- 4
- Kwaliteit
- normaal
- Bouwvorm
- bestaande bouw
- Bouwperiode
- 1931-1944
- Dak
- mansarde dak
- Keurmerken
- energie Prestatie Advies en bouwkundige Keuring
- Voorzieningen
- tv kabel, rookkanaal en dakraam
Energie
- Energielabel
- C
- Verwarming
- c.v.-ketel, open haard en houtkachel
- Warm water
- c.v.-ketel en elektrische boiler eigendom
- C.V.-ketel
- gas gestookte combi-ketel uit 2011 van Nefit Topline Aquapower HRC 30/CW8, eigendom
Oppervlakten en inhoud
- Woonoppervlakte
- 183 m²
- Perceeloppervlakte
- 226 m²
- Inhoud
- 658 m³
- Inpandige ruimte oppervlakte
- 3 m²
- Buitenruimte oppervlakte
- 6 m²
Indeling
- Aantal kamers
- 7
- Aantal slaapkamers
- 6
Buitenruimte
- Ligging
- in woonwijk
- Tuin
- Achtertuin met een oppervlakte van 94 m² en is gelegen op het zuidoosten
Garage / Schuur / Berging
- Garage
- vrijstaande houten garage
Lees meer
