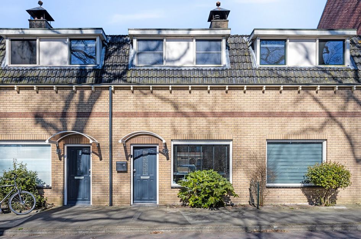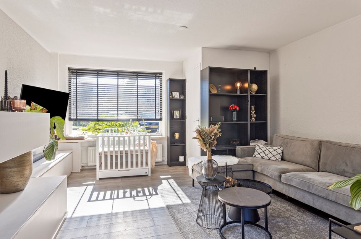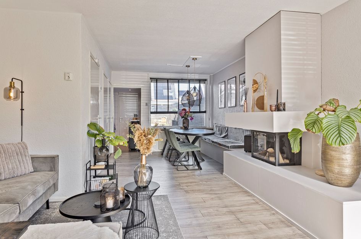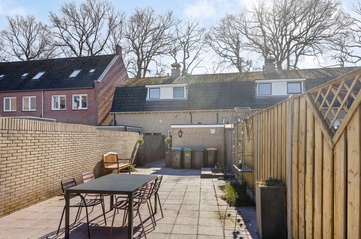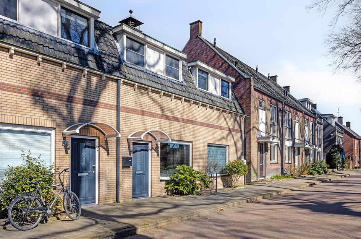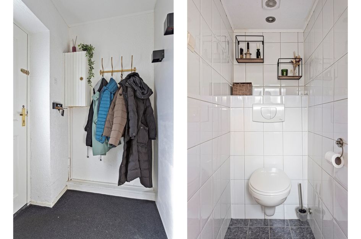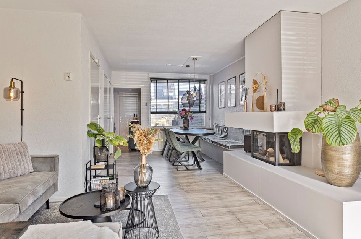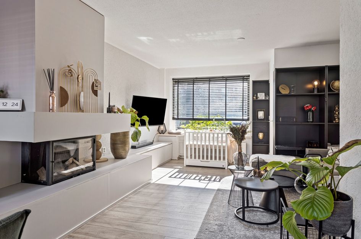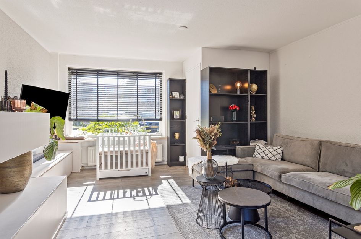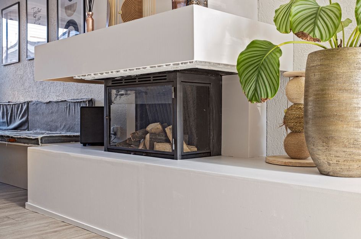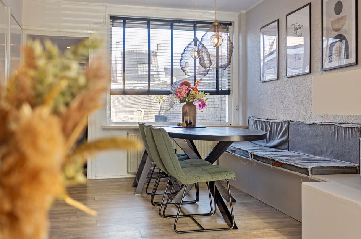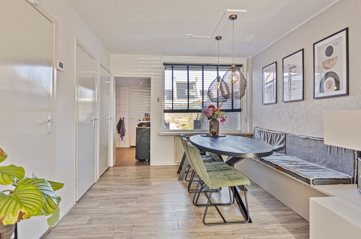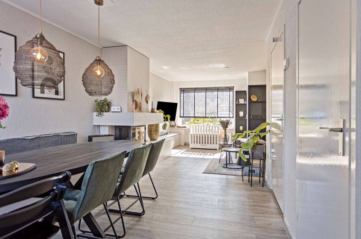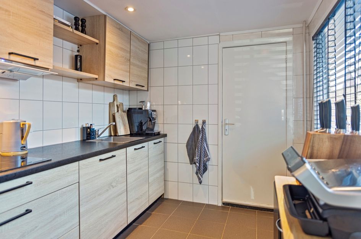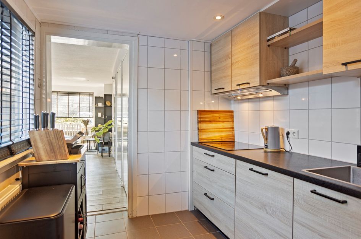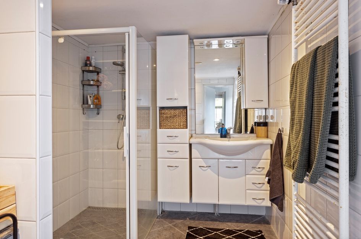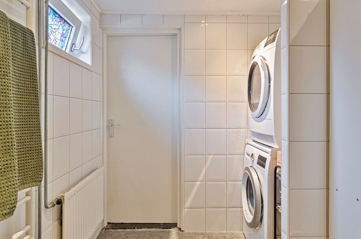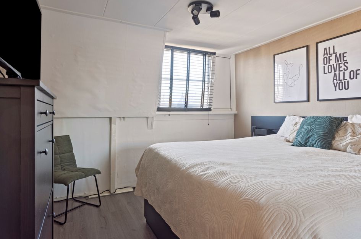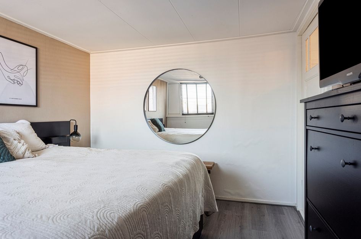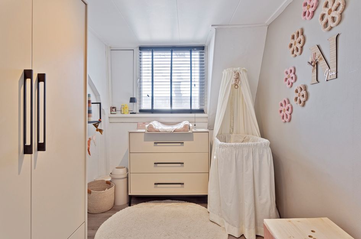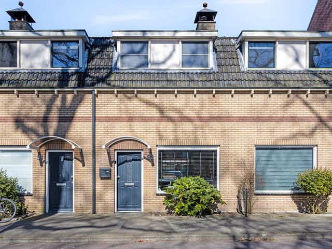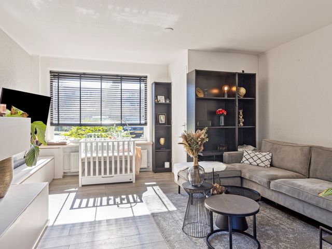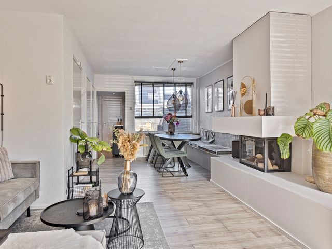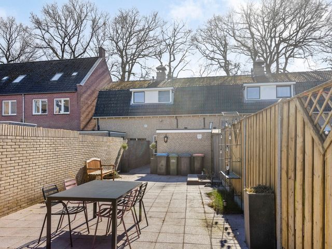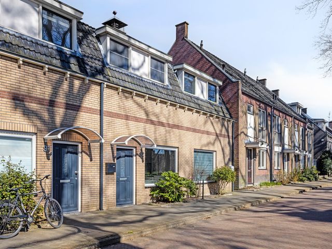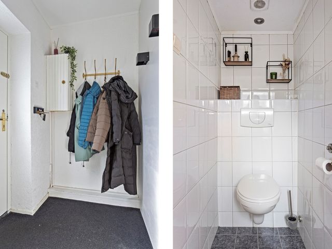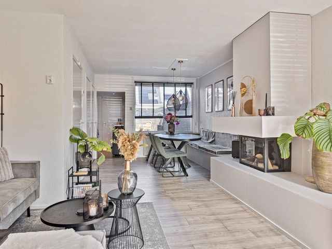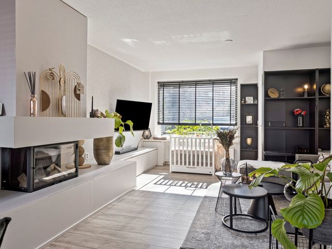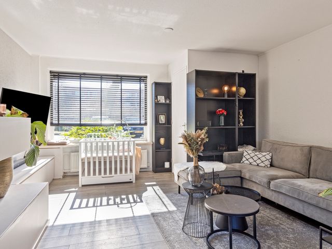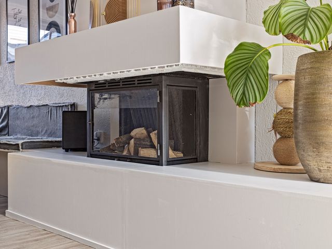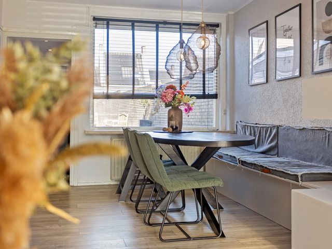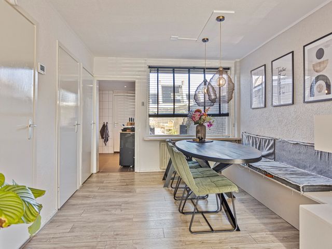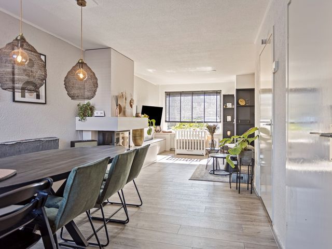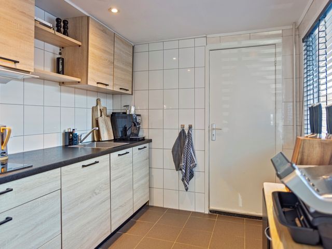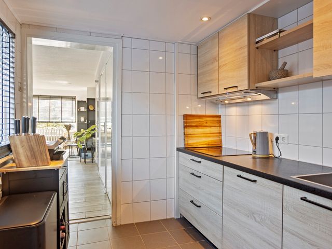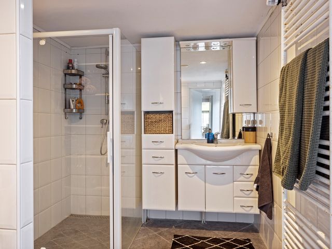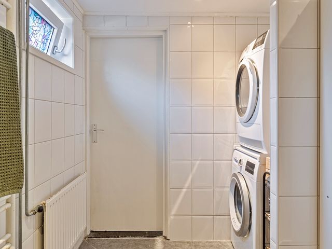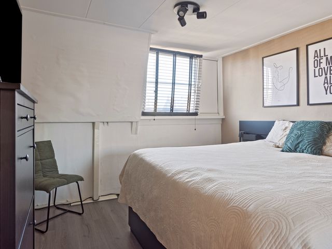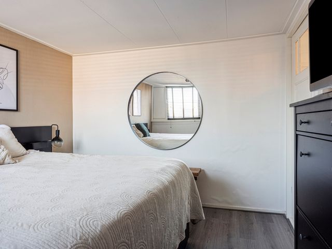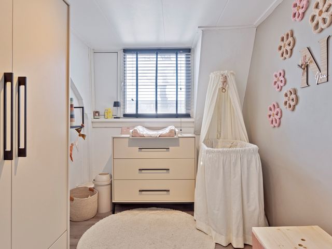Nabij het centrum gelegen keurige tussenwoning, aan rustige weg, tegenover een verdiept treinspoor, met aan de achterzijde een gerealiseerde binnenstedelijke ontwikkeling. De diepe achtertuin heeft veel zon. In de achtertuin staat een grote stenen schuur (19 m²), prima voor een praktijk aan huis.
Indeling: Begane grond: Entree, halletje, doorzon woonkamer met bergkast en open haard, keuken, bijkeuken v.v. toilet, douche en wastafel.
1e Verdieping: Overloop , drie kamers.
De woning heeft een energielabel D en is voornamelijk v.v. dubbele beglazing en houten en kunststof kozijnen. In 2006 is de voorgevel opnieuw met stenen opgetrokken en voorzien van isolatie. De energiekosten zijn goed beheersbaar, mede vanwege het volume van de woning en de aanwezige houtkachel.
De woning is centraal gelegen, nabij het centrum en diverse openbare voorzieningen.
EXTRA Informatie:
- Oorspronkelijk bouwjaar 1895, perceel 169 m², woonoppervlakte 84 m².
- Rustige weg, nabij het centrum.
- Diverse openbare voorzieningen, w.o. winkels en detailhandel.
- Gratis en voldoende parkeerplaatsen in de straat voor de deur.
- Praktische ruime schuur, welke voor andere doeleinden gebruikt kan worden.
EXTRA voorwaarden:
- Het woonhuis is ingemeten volgens de NEN2580 en is voorzien van een meetrapport.
- Voor woningen ouder dan 25 jaar is de ouderdomsclausule van toepassing.
- Indien het woonhuis niet is bewoond door verkoper is de niet-bewoningsclausule van toepassing.
- In de koopovereenkomst zal een 10% waarborgsom of bankgarantie worden opgenomen.
- Aanvaarding: in overleg.
Neat terraced house near the city center
Located near the city center, this well-maintained terraced house sits on a quiet street, opposite a recessed railway track, with an urban redevelopment at the rear. The deep backyard enjoys plenty of sunlight. In the backyard, there is a large stone shed (19 m²), making it ideal for a home office or practice.
Layout:
Ground floor: Entrance, small hallway, bright living room with storage cupboard and fireplace, kitchen, utility room with toilet, shower, and sink.
First floor: Landing, three rooms.
The house has an energy label D and is mostly fitted with double glazing and both wooden and plastic window frames. In 2006, the front facade was rebuilt with bricks and insulated. Energy costs are well manageable, partly due to the size of the house and the presence of a wood stove.
The property is centrally located, close to the city center and various public amenities.
EXTRA Information:
- Originally built in 1895, plot size 169 m², living area 84 m².
- Quiet street, close to the city center.
- Various public facilities, including shops and retail.
- Free and ample parking spaces available on the street.
- Practical, spacious shed, suitable for various purposes.
EXTRA Conditions:
- The house has been measured according to NEN2580 and comes with a measurement report.
- For houses older than 25 years, an age clause applies.
- If the house has not been occupied by the seller, a non-occupancy clause applies.
- A 10% deposit or bank guarantee will be included in the purchase agreement.
- Transfer: In consultation.
Oosterstraat 92
Enschede
€ 275.000,- k.k.
Omschrijving
Lees meer
Kenmerken
Overdracht
- Vraagprijs
- € 275.000,- k.k.
- Status
- onder bod
- Aanvaarding
- in overleg
Bouw
- Soort woning
- woonhuis
- Soort woonhuis
- eengezinswoning
- Type woonhuis
- tussenwoning
- Aantal woonlagen
- 2
- Kwaliteit
- normaal
- Bouwvorm
- bestaande bouw
- Bouwperiode
- -1906
- Dak
- mansarde dak
- Voorzieningen
- tv kabel, rookkanaal en glasvezel kabel
Energie
- Energielabel
- D
- Verwarming
- c.v.-ketel en open haard
- Warm water
- c.v.-ketel
- C.V.-ketel
- gas gestookte cv-ketel uit 2020 van Remeha 'CR Avanta', eigendom
Oppervlakten en inhoud
- Woonoppervlakte
- 84 m²
- Perceeloppervlakte
- 169 m²
- Inhoud
- 298 m³
Indeling
- Aantal kamers
- 4
- Aantal slaapkamers
- 3
Buitenruimte
- Ligging
- aan rustige weg en in woonwijk
- Tuin
- Achtertuin met een oppervlakte van 100 m² en is gelegen op het oosten
Garage / Schuur / Berging
- Schuur/berging
- vrijstaand steen
Lees meer
