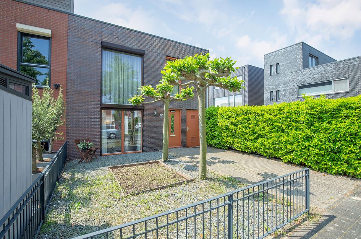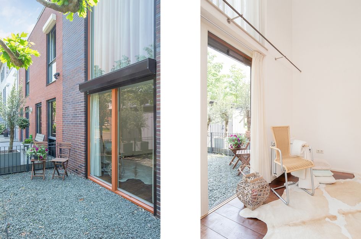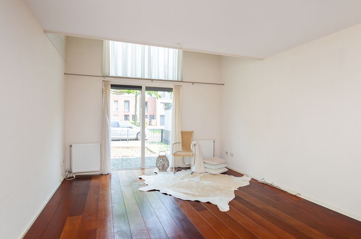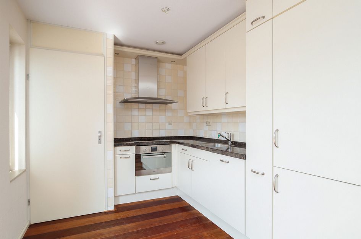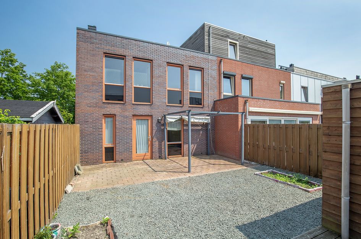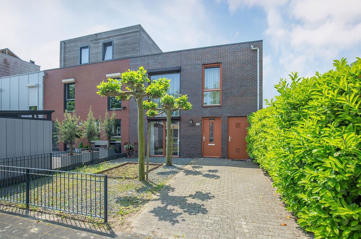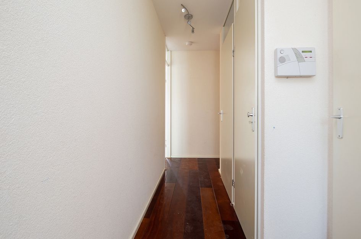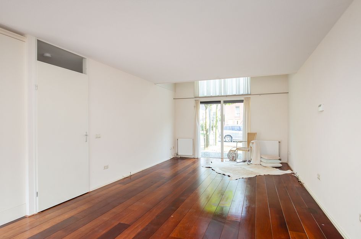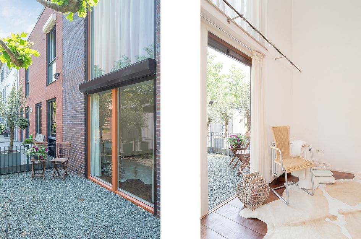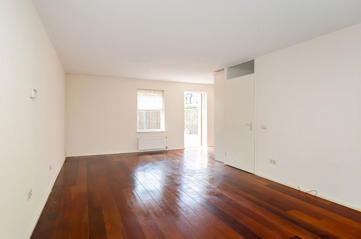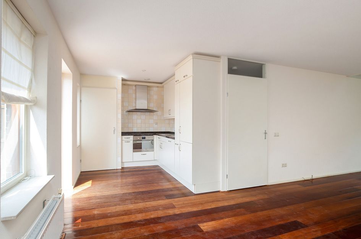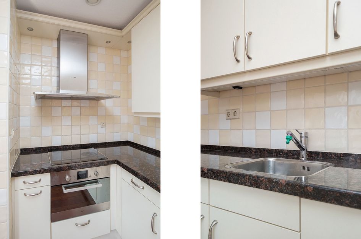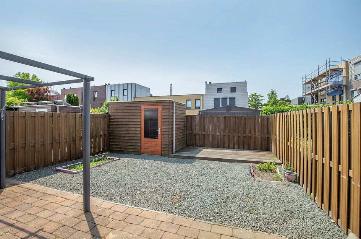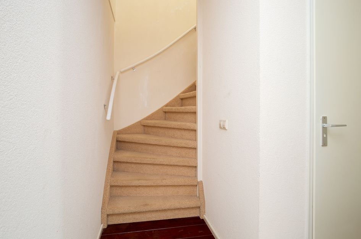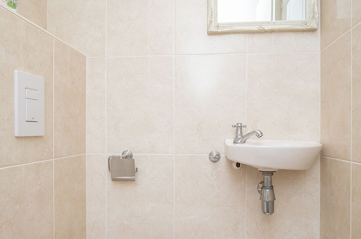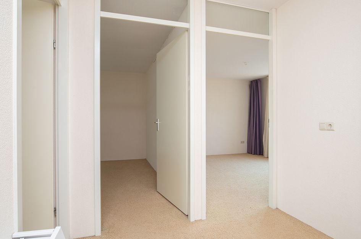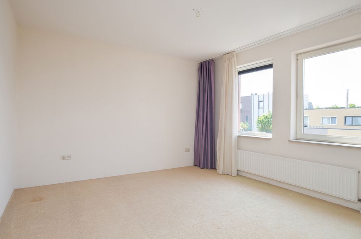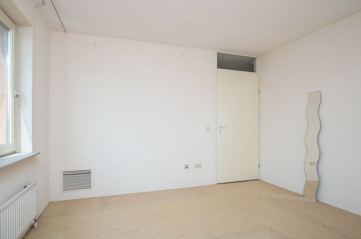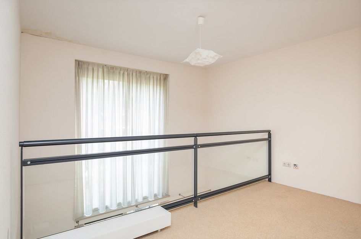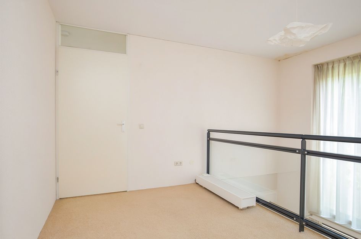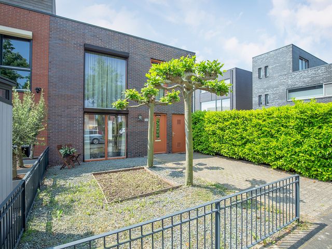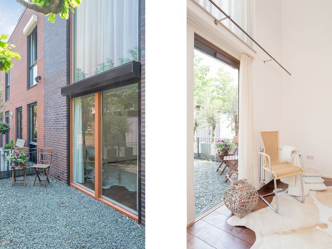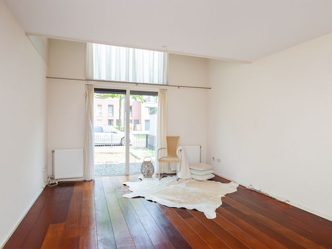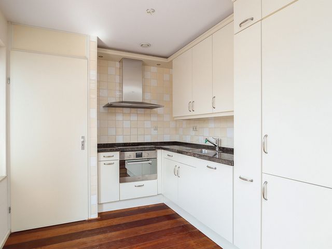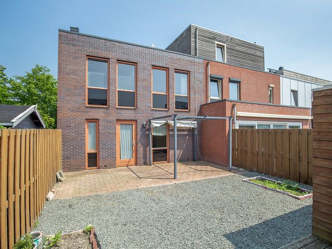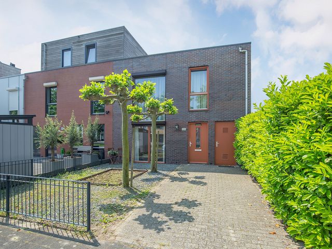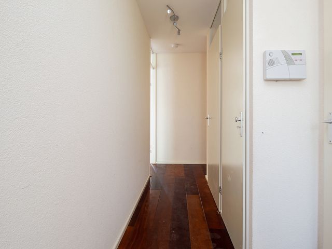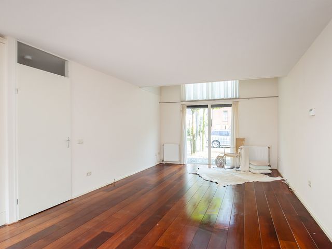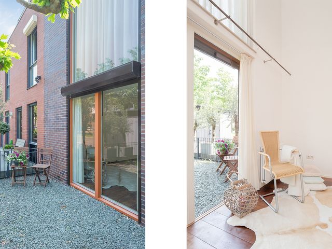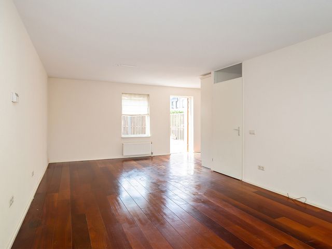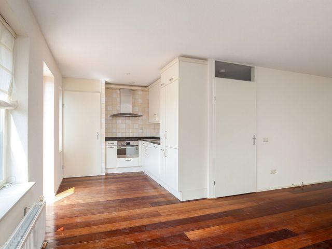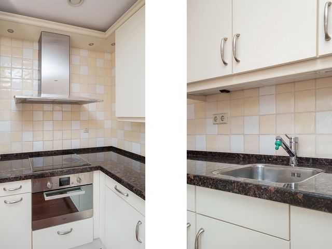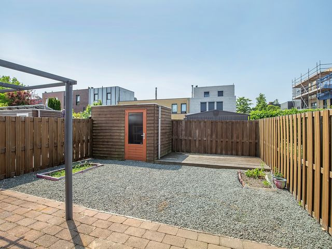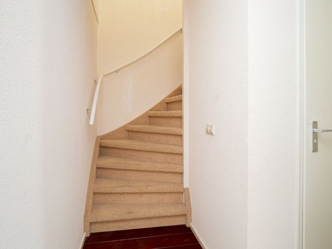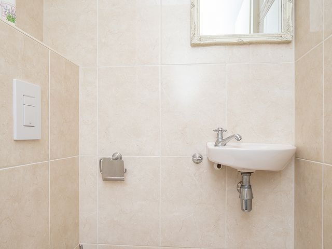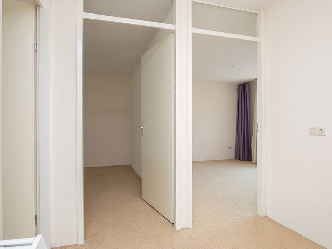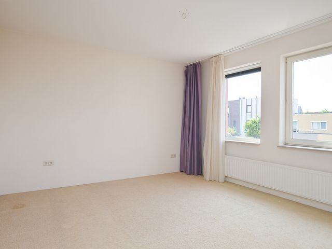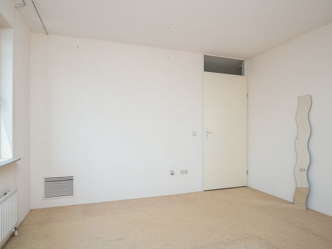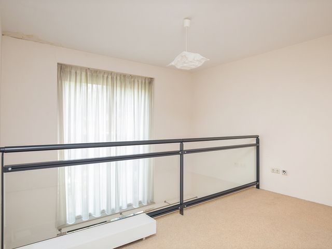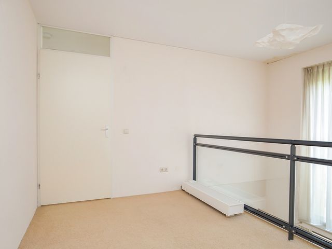Wegens de vele aanvragen zijn we helaas genoodzaakt met een reservelijst te werken, gezien alle bezichtigingsmomenten reeds vol zitten.
Wenst u op de reservelijst te worden geplaatst dan verzoeken wij u ons een email te versturen.
Op eiland 3 van de mooie kindvriendelijke wijk “Floriande” gelegen HOEKWONING met parkeerplaats op eigen terrein, ruime voor- en achtertuin met 2 terrassen en vrijstaande berging op het zuidwesten.
Gebruiksoppervlakte van 105 m2 en met aanvraag vergunning, mogelijkheden om uit te breiden, een mooi voorbeeld is te zien bij de buren, een opbouw!
Goede ligging dichtbij uitvalswegen naar Haarlem en Schiphol en dichtbij diverse scholen, winkels en openbaar vervoer en recreatie gebieden, o.a Thoolenburgerplas.
INDELING:
Entree, hal, binnendoor ( en van buiten af) bereikbare verwarmde berging met wasmachineaansluiting, meterkast, daarnaast de volledig betegeld toilet (hangend) met fonteintje voorzien van verlaagd plafond,
De gehele begane grond is voorzien van massief houten vloer, Jatoba hout.
Doorzon woon/eetkamer; de woonkamer heeft in het eerste gedeelte ruimtelijk gevoel door de vide, er zijn hier elektrische rolluiken met afstandsbediening, en er is voor bekabeld zodat bv een theater pre-wire in woonkamer (luidsprekerkabels) te plaatsen is.
De semi-open keuken (hoekopstelling) heeft een natuurstenen aanrechtblad en inbouwapparatuur: vaatwasser (nieuw), koelkast, vriezer, combioven (nieuw) , inductiekookplaat, afzuigkap en apothekerskast, cv-bergruimte.
Zonnige ruime onderhoudsvriendelijke tuin met losse berging op zuid/ westen.
1e VERDIEPING: ruime overloop, hoofdslaapkamer, 2e slaapkamer, 3e kamer is met een open gedeelte naar woonkamer ( Vide), te gebruiken dit kun je gebruiken als werkruimte waardoor ook het contact met beneden kan zijn.
Fraai uitgevoerde en volledig betegelde badkamer voorzien van een verlaagd plafond met inbouwspots. De badkamer is voorzien van een ligbad (whirlpool), inloopdouche, 2e toilet ((hangend), wastafel, designradiator en vloerverwarming.
Bijzonderheden;
* Mooie woning met mogelijkheden.
* Op de begane grond ligt een massief houten vloer (Jatoba).
* Front-ramen voorzien van elektrische rolluiken!
* Alarminstallatie aanwezig. En alle ruimten voorzien van kabel en internetaansluiting
De woning is tevens voorbereid op automatische verlichting
* Makkelijk te onderhouden en zonnige achtertuin op het zuidwesten.(9 x 7 meter)
* Parkeergelegenheid op eigen terrein.
* Winkelcentrum, scholen en uitvalswegen op korte afstand.
Woning kan snel opgeleverd worden.
English translation;
CORNER HOUSE located on island 3 of the beautiful child-friendly neighborhood "Floriande" with parking on site, spacious front and back garden with 2 terraces and detached storage room on the southwest.
Usable area of 105 m2 and with permit application, possibilities to expand, a nice example can be seen at the neighbors, a construction!
Good location close to roads to Haarlem and Schiphol and close to various schools, shops and public transport and recreation areas, including Thoolenburgerplas.
LAYOUT:
Entrance hall, heated storage room with washing machine connection, meter cupboard, accessible from the inside (and from the outside), in addition, the fully tiled toilet (hanging) with sink with lowered ceiling,
The entire ground floor has a solid wooden floor, Jatoba wood.
Doorzon living/dining room; the living room has a spacious feeling in the first part due to the loft, there are electric shutters with remote control, and it is pre-wired so that, for example, a theater can be pre-wired in the living room (speaker cables).
The semi-open kitchen (corner unit) has a natural stone counter top and built-in appliances: dishwasher (new), refrigerator, freezer, combi oven (new), induction hob, extractor hood and pharmacy cupboard, central heating storage space.
Sunny spacious maintenance-friendly garden with separate storage room on the south / west.
1st FLOOR: spacious landing, master bedroom, 2nd bedroom, 3rd room with an open area to living room (Vide), to use this you can use as a workspace so that the contact with downstairs can be.
Beautifully executed and fully tiled bathroom with a suspended ceiling with recessed spotlights. The bathroom has a bath (whirlpool), walk-in shower, 2nd toilet ((hanging), sink, design radiator and underfloor heating.
Particularities;
* Beautiful house with possibilities.
* On the ground floor is a solid wooden floor (Jatoba).
* Front windows with electric shutters!
* Alarm system present. And all rooms equipped with cable and internet connection
The house is also prepared for automatic lighting
* Easy to maintain and sunny backyard on the southwest. (9 x 7 meters)
* Parking on site.
* Shopping center, schools and roads a short distance away.
CORNER HOUSE located on island 3 of the beautiful child-friendly neighborhood "Floriande" with parking on site, spacious front and back garden with 2 terraces and detached storage room on the southwest.
Usable area of 105 m2 and with permit application, possibilities to expand, a nice example can be seen at the neighbors, a construction!
Good location close to roads to Haarlem and Schiphol and close to various schools, shops and public transport and recreation areas, including Thoolenburgerplas.
LAYOUT:
Entrance hall, heated storage room with washing machine connection, meter cupboard, accessible from the inside (and from the outside), in addition, the fully tiled toilet (hanging) with sink with lowered ceiling,
The entire ground floor has a solid wooden floor, Jatoba wood.
Doorzon living/dining room; the living room has a spacious feeling in the first part due to the loft, there are electric shutters with remote control, and it is pre-wired so that, for example, a theater can be pre-wired in the living room (speaker cables).
The semi-open kitchen (corner unit) has a natural stone counter top and built-in appliances: dishwasher (new), refrigerator, freezer, combi oven (new), induction hob, extractor hood and pharmacy cupboard, central heating storage space.
Sunny spacious maintenance-friendly garden with separate storage room on the south / west.
1st FLOOR: spacious landing, master bedroom, 2nd bedroom, 3rd room with an open area to living room (Vide), to use this you can use as a workspace so that the contact with downstairs can be.
Beautifully executed and fully tiled bathroom with a suspended ceiling with recessed spotlights. The bathroom has a bath (whirlpool), walk-in shower, 2nd toilet ((hanging), sink, design radiator and underfloor heating.
Particularities;
* Beautiful house with possibilities.
* On the ground floor is a solid wooden floor (Jatoba).
* Front windows with electric shutters!
* Alarm system present. And all rooms equipped with cable and internet connection
The house is also prepared for automatic lighting
* Easy to maintain and sunny backyard on the southwest. (9 x 7 meters)
* Parking on site.
* Shopping center, schools and roads a short distance away.
Oosterschelde 104
Hoofddorp
€ 380.000,- k.k.
Omschrijving
Lees meer
Kenmerken
Overdracht
- Vraagprijs
- € 380.000,- k.k.
- Status
- beschikbaar
- Aanvaarding
- in overleg
Bouw
- Soort woning
- woonhuis
- Soort woonhuis
- eengezinswoning
- Type woonhuis
- hoekwoning
- Aantal woonlagen
- 2
- Bouwvorm
- bestaande bouw
- Keurmerken
- energie Prestatie Advies en bouwkundige Keuring
- Voorzieningen
- rolluiken en tv kabel
Energie
- Energielabel
- B
- Verwarming
- c.v.-ketel
- Warm water
- c.v.-ketel
- C.V.-ketel
- combi-ketel, eigendom
Oppervlakten en inhoud
- Woonoppervlakte
- 105 m²
- Perceeloppervlakte
- 185 m²
- Inhoud
- 384 m³
Indeling
- Aantal kamers
- 4
- Aantal slaapkamers
- 3
Buitenruimte
- Ligging
- aan rustige weg en in woonwijk
- Tuin
- Achtertuin met een oppervlakte van 63 m²
Garage / Schuur / Berging
- Schuur/berging
- vrijstaand hout
Lees meer
