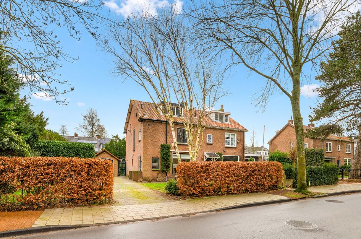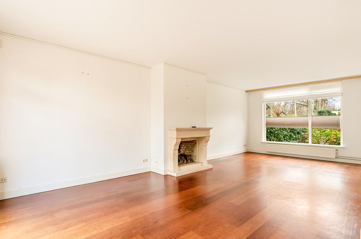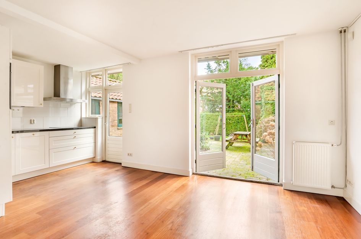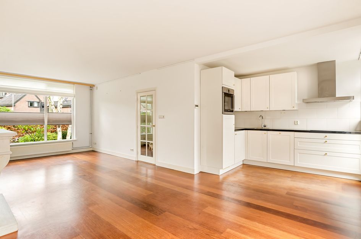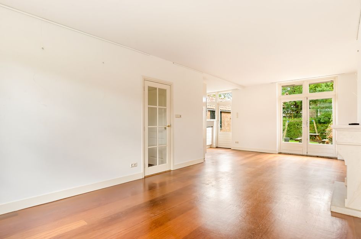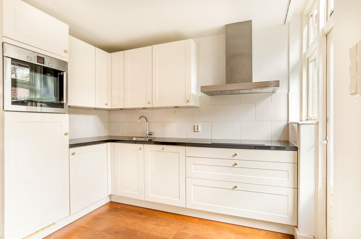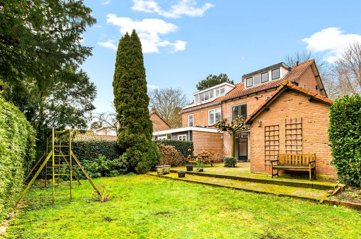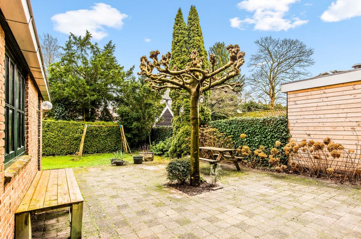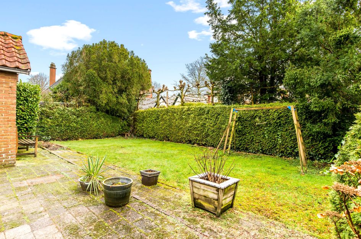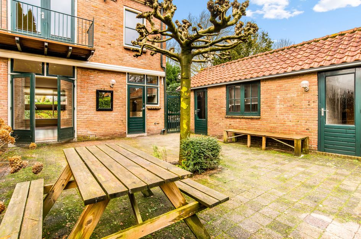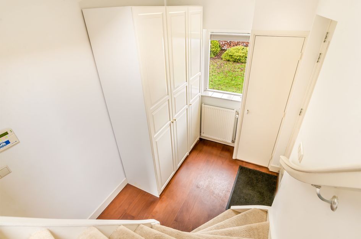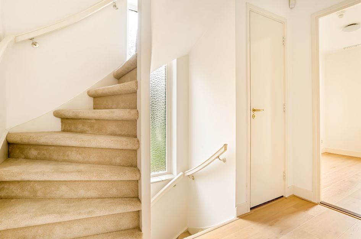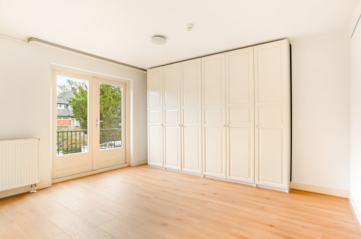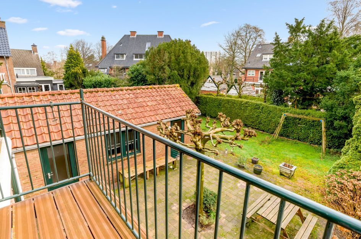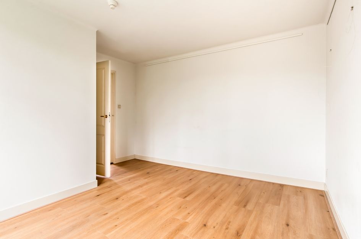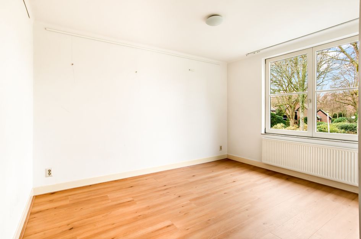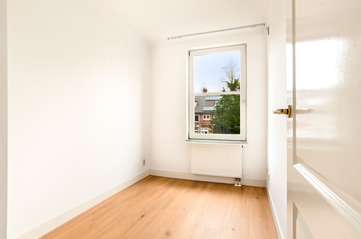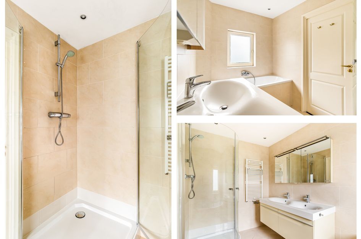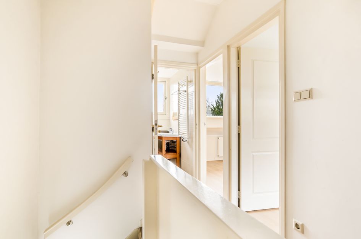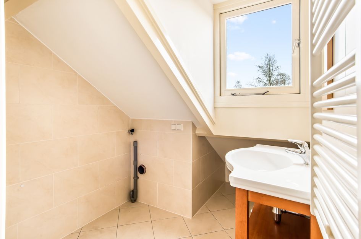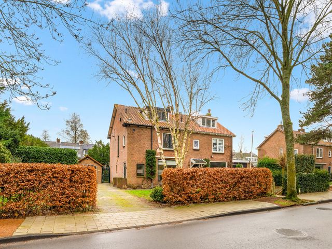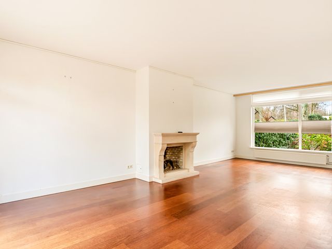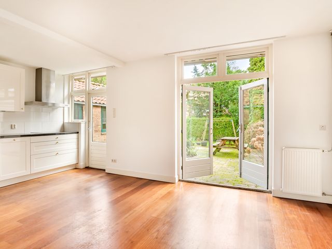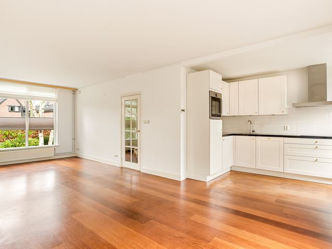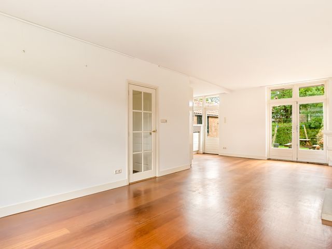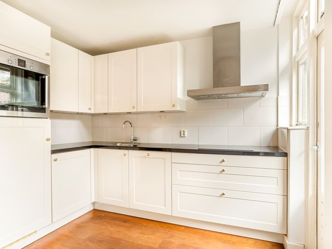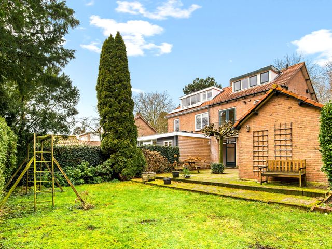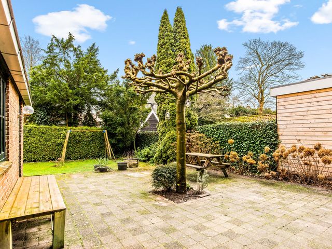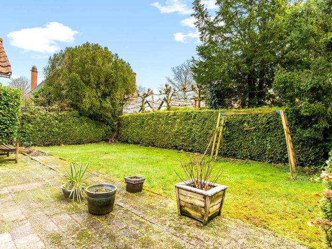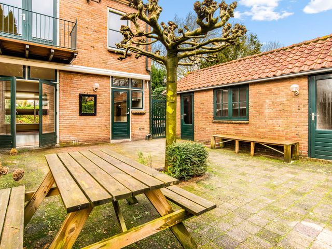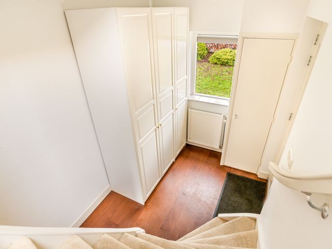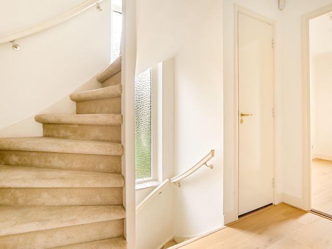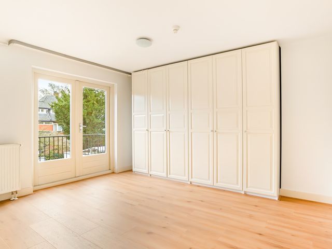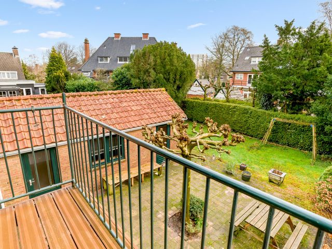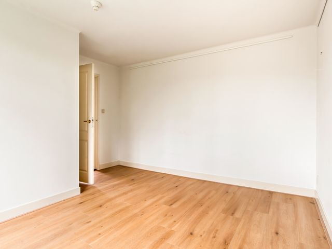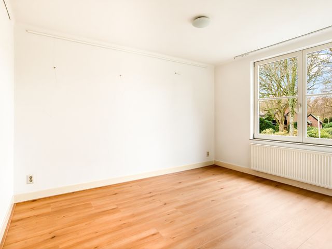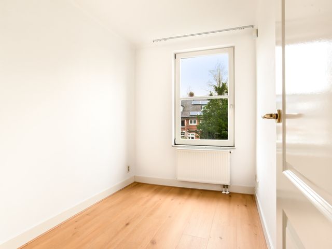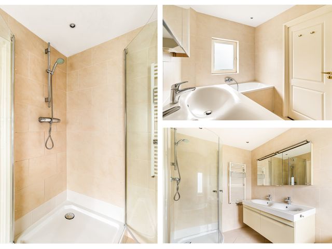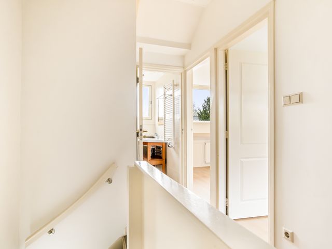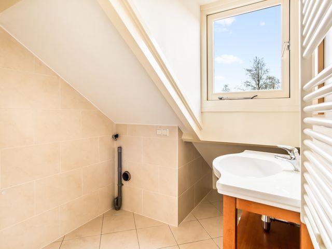Deze fraai afgewerkte, goed onderhouden en recent gerenoveerd, halfvrijstaande gezinswoning met zeer ruime tuin ligt aan een aantrekkelijke, groene laan in Aerdenhout. Op fietsafstand liggen de centra van Haarlem en Heemstede, het NS station Heemstede-Aerdenhout, strand en duinen. De belangrijkste uitvalswegen richting Schiphol en Amsterdam zijn snel bereikbaar. De woning beschikt over een garage, een ruime oprit met parkeergelegenheid voor meerdere auto's en een grote tuin rondom met terrassen en speelruimte.
Indeling:
Begane grond: hal, toilet met fontein, diepe trapkast, L-vormige woonkamer (ca. 38 m2) met houten vloer en open haard. De moderne open keuken beschikt over diverse inbouwapparatuur (vaatwasser, koelkast, combinatie oven/magnetron, ceramische kookplaat. Openslaande deuren naar de achtertuin.
1e verdieping: drie slaapkamers (ca. 2.6 x 2 m., 3.80 x 3 m. en 4 x 3.5 m. met inbouwkast en toegang tot het balkon). Moderne badkamer (ca. 2.9 x 1.9 m.) met bad, aparte douche en dubbele wastafel. Apart toilet.
2e verdieping: twee slaapkamers (ca. 3.8 x 2.9 m. en 3.8 x 2.7 m.) beide met dakkapel, tweede badkamer (ca. 1.9 x 1.7 m.) met douche, wastafel en aansluiting voor wasmachine.
Diversen:
- Woonoppervlakte ca. 150 m2
- Ruim perceel: oppervlakte ca. 635 m2
- 5 slaapkamers
- Garage, schuur en ruime oprit
- Twee badkamers
- Vlak bij Heemstede en Overveen NS station's en het centrum van Haarlem
- Strand en duinen op fietsafstand
- Minimale huurperiode 12 maanden (maximum periode 36 maanden)
- De woning wordt gestoffeerd aangeboden
- Huurprijs is exclusief gas, water, elektra en gebruikerslasten
- Verhuurder heeft het recht van gunning.
**
This very well renovated, semi detached, family home with an exceptionally large garden and 5 bedrooms is located in a tree lined lane in the sought after area Aerdenhout. This is just a short (cycle) distance to the centres of Haarlem, Heemstede and the beach with good access to the major roads to Schiphol and Amsterdam. The station Heemstede/Aerdenhout is just a short walk away and is a major line between Rotterdam, The Hague, Haarlem and Amsterdam. The property has a garage and an extremely large garden to the front, side and rear (south westerly aspect) of the house offering a driveway for a number of cars plus sitting and play areas.
Lay-out:
Ground Floor: Hall and WC, under stairs cupboard, L shape living room (approx. 38 m2) with wooden floors and open fire. The modern open kitchen offers built in appliances such as dishwasher, refrigerator, combination microwave/fan oven, ceramic hob. Access to rear garden from both the living area and kitchen.
First floor: three bedrooms (approx. 2 x 2.6 m., 3.80 x 3. m. and 3.50 x 4 m. with built in closets and access to balcony) Modern bathroom (approx. 2.9 x 1.9 m.) with bath, separate shower, double wash basin. Separate toilet.
Second Floor: two further bedrooms (approx 2.9 x 3.8 m. and 2.7 x 3.8 m.) both with dormer windows, second bathroom (approx. 1.9 x 1.7 m.) with shower, wash basin and connection point for washing machine.
Various:
- Living area approx. 150 m2
- Unusually large ground area 635 m2
- Garage and large driveway
- Tree lined lane in Aerdenhout
- 5 bedrooms
- Two bathrooms
- Close to Haarlem, Heemstede and Overveen stations within easy reach,
- easy cycle to dunes oo beach
- Minimal rental period 12 months (maximum period approx. 36 months)
- The property is offered to let unfurnished
- Rental price is exclusive of gas, water, electricity and tenants costs
- Landlord retains right of refusal.
This very well renovated, semi detached, family home with an exceptionally large garden and 5 bedrooms is located in a tree lined lane in the sought after area Aerdenhout. This is just a short (cycle) distance to the centres of Haarlem, Heemstede and the beach with good access to the major roads to Schiphol and Amsterdam. The station Heemstede/Aerdenhout is just a short walk away and is a major line between Rotterdam, The Hague, Haarlem and Amsterdam. The property has a garage and an extremely large garden to the front, side and rear (south westerly aspect) of the house offering a driveway for a number of cars plus sitting and play areas.
Lay-out:
Ground Floor: Hall and WC, under stairs cupboard, L shape living room (approx. 38 m2) with wooden floors and open fire. The modern open kitchen offers built in appliances such as dishwasher, refrigerator, combination microwave/fan oven, ceramic hob. Access to rear garden from both the living area and kitchen.
First floor: three bedrooms (approx. 2 x 2.6 m., 3.80 x 3. m. and 3.50 x 4 m. with built in closets and access to balcony) Modern bathroom (approx. 2.9 x 1.9 m.) with bath, separate shower, double wash basin. Separate toilet.
Second Floor: two further bedrooms (approx 2.9 x 3.8 m. and 2.7 x 3.8 m.) both with dormer windows, second bathroom (approx. 1.9 x 1.7 m.) with shower, wash basin and connection point for washing machine.
Various:
- Living area approx. 150 m2
- Unusually large ground area 635 m2
- Garage and large driveway
- Tree lined lane in Aerdenhout
- 5 bedrooms
- Two bathrooms
- Close to Haarlem, Heemstede and Overveen stations within easy reach,
- easy cycle to dunes oo beach
- Minimal rental period 12 months (maximum period approx. 36 months)
- The property is offered to let unfurnished
- Rental price is exclusive of gas, water, electricity and tenants costs
- Landlord retains right of refusal.
Oosterduinweg 223
Aerdenhout
€ 3.500,- p/m
Omschrijving
Lees meer
Kenmerken
Overdracht
- Huurprijs
- € 3.500,- p/m gestoffeerd
- Status
- beschikbaar
- Aanvaarding
- per datum
Bouw
- Soort woning
- woonhuis
- Soort woonhuis
- eengezinswoning
- Type woonhuis
- hoekwoning
- Aantal woonlagen
- 3
- Kwaliteit
- normaal
- Bouwvorm
- bestaande bouw
- Bouwperiode
- 1945-1959
- Dak
- zadeldak
Energie
- Energielabel
- D
- Verwarming
- c.v.-ketel
- Warm water
- c.v.-ketel
- C.V.-ketel
- combi-ketel, eigendom
Oppervlakten en inhoud
- Woonoppervlakte
- 150 m²
- Perceeloppervlakte
- 635 m²
- Inhoud
- 425 m³
Indeling
- Aantal kamers
- 6
- Aantal slaapkamers
- 5
Buitenruimte
- Ligging
- aan rustige weg en in woonwijk
Garage / Schuur / Berging
- Garage
- vrijstaande stenen garage
- Schuur/berging
- vrijstaand steen
Lees meer
