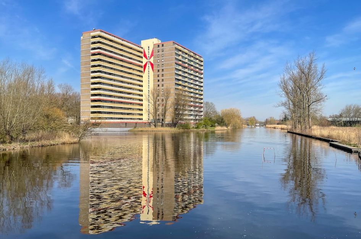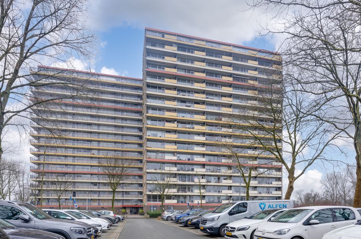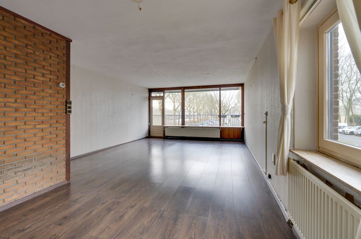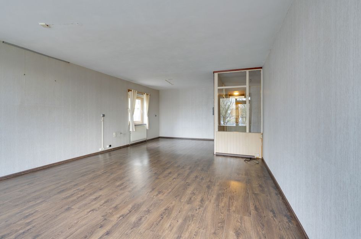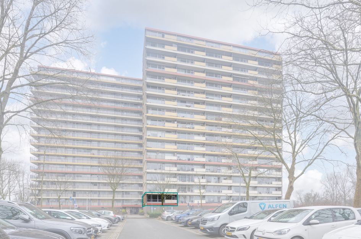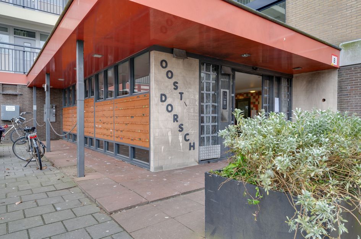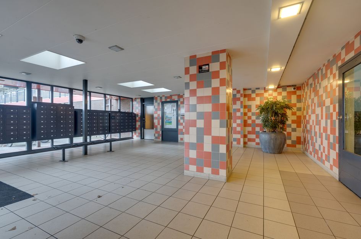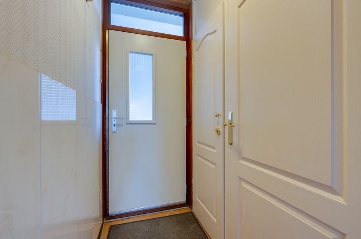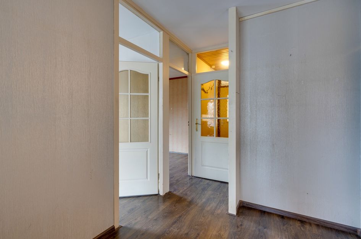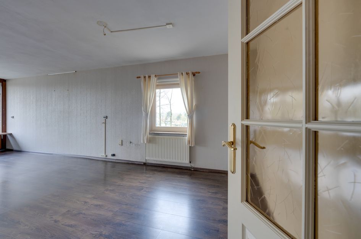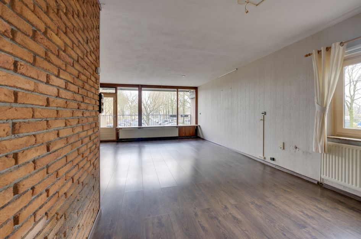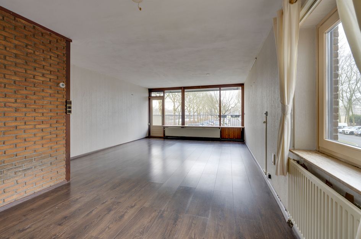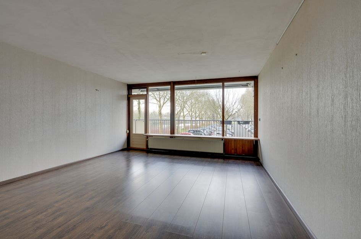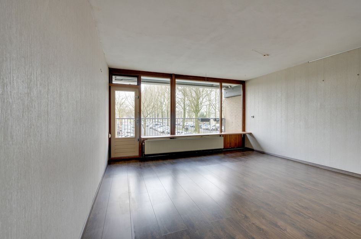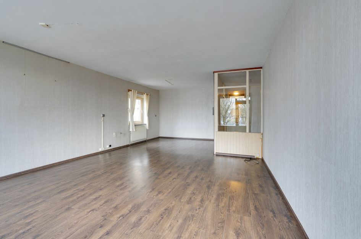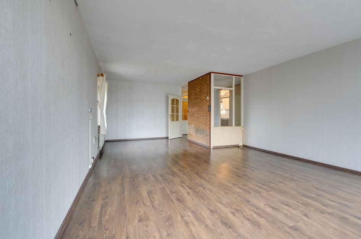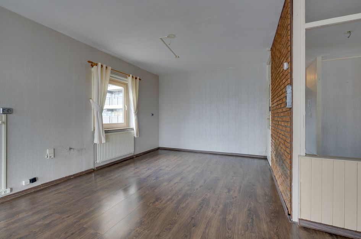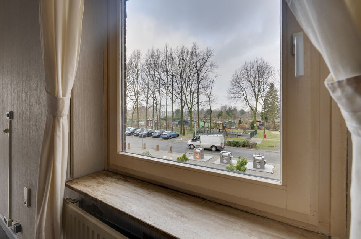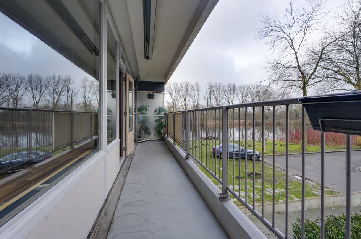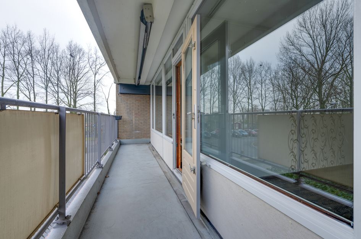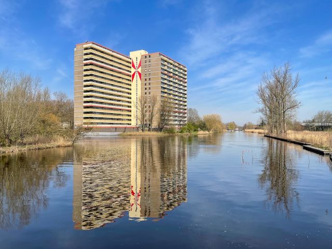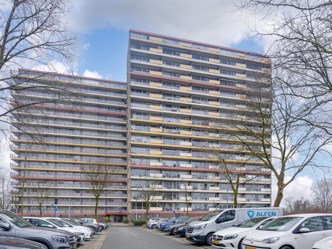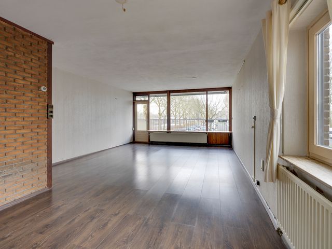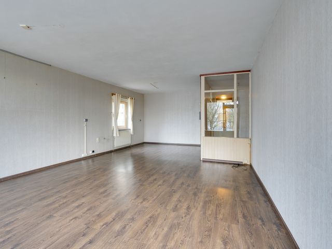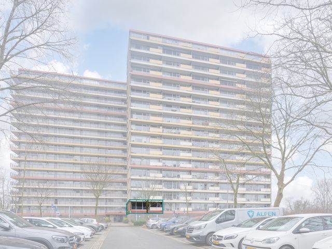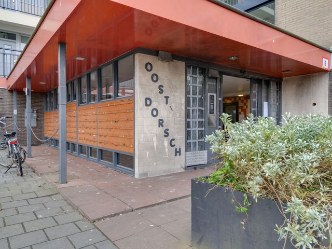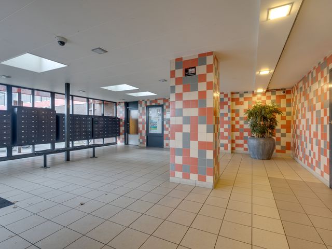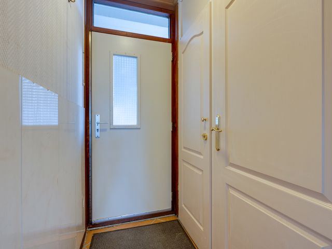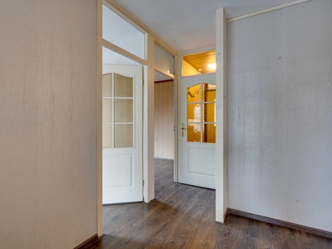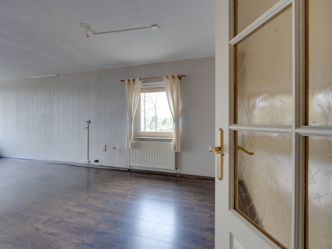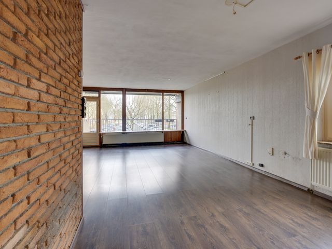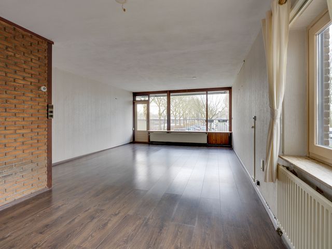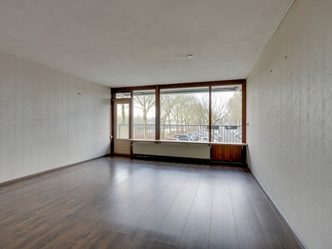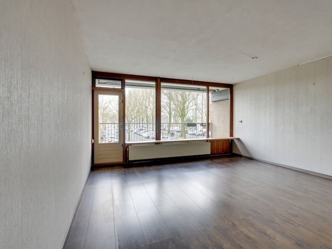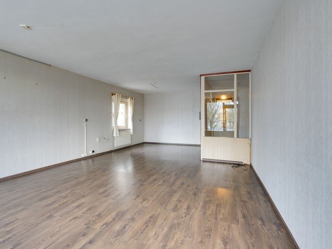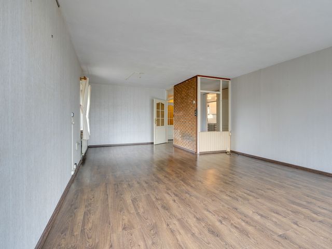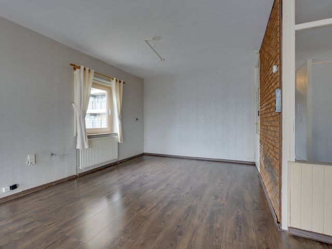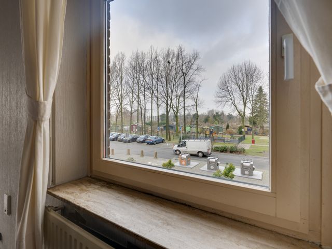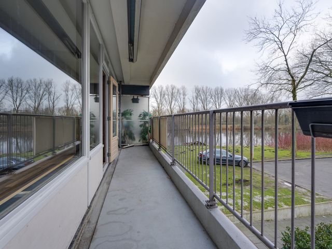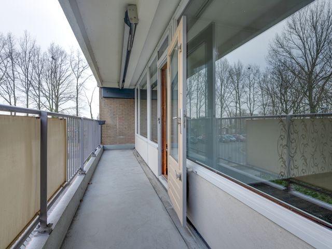Unieke kans voor starters!
In de verkoop hebben wij dit zéér ruim en licht 3-kamerappartement, met ruim 84 m2 woonoppervlakte en een balkon op het westen! Het balkon beslaat de gehele breedte van de woning en je hebt weids uitzicht over het water en de groene omgeving. Al met al een uniek uitzicht! Het appartement ligt op de eerste verdieping, is keurig onderhouden, en door jou desgewenst geheel naar eigen smaak in te richten. Wij heten je van harte welkom aan de Oost-Dorsch 15. Wellicht jouw nieuwe (t)huis...
De locatie
Qua locatie zit je hier voortreffelijk. Gelegen aan de rand van Poelenburg. Op korte afstand tref je het winkelcentrum Gibraltar, met onder andere twee supermarkten, een drogist en een bakker. Ook het dorp Oostzaan en recreatiegebied ‘Het Twiske’ zijn op de fiets makkelijk bereikbaar. Daarnaast fiets je binnen 10 minuten naar het centrum van Zaandam. Je vindt hier een ruim aanbod aan winkels en restaurants. Er liggen twee parken op loopafstand (Het 'Darwinpark' met kinderboerderij en het 'Vijfhoekpark', wat ideaal is om te sporten) en er is een speeltuin voor het complex. Dus ook voor gezinnen met kinderen is dit een fijne en ideale plek om te wonen. De ligging van het appartement is ook perfect te noemen. Zo zijn de snelwegen A7, A8 en A10 binnen enkele minuten te bereiken. Ook zijn er goede busverbindingen naar Amsterdam en in 15 minuten fiets je naar het treinstation van Zaandam, vanwaar iedere 5 minuten treinen naar Amsterdam en Alkmaar vertrekken. Voor de echte sportievelingen bestaat er zelfs een snelfietsroute, waardoor je binnen 15 minuten in Amsterdam bent.
Kortom, een heerlijk en ruim appartement in een mooie wijk in Zaandam. Wij laten deze leuke woning (met heel veel potentie) graag aan je zien en vertellen je graag over de vele voorzieningen in de buurt. Neem snel contact met ons op voor het maken van een afspraak.
Indeling
Begane grond: gemeenschappelijke entree met intercom systeem en ruime centrale hal voorzien van liftinstallatie, brievenbussen en bellentableau. Op de begane grond ook de toegangsdeur naar de bergingen. Via de trap of de lift is het appartement op de eerste verdieping bereikbaar.
Via de (entree)hal, met meterkast en inbouwkast, zijn alle ruimten in de woning bereikbaar. Je komt binnen in de ruime en lichte woonkamer. De woonkamer is ruim van opzet en door de grote raampartijen opvallend licht. De wanden in de woonkamer zijn voorzien van behang en de vloer van de woning, met uitzondering van de keuken (plavuizen), is voorzien van laminaat. Via de woonkamer heb je toegang tot het ruime balkon. Een heerlijk en ruim balkon van maar liefst 10 m² dat zich bevindt op het westen. Je kan hier de dag lekker beginnen met een kopje koffie en een broodje, en eindigen met een drankje en een hapje.
De praktische keuken bevindt zich aan de voorzijde van de woning en is voorzien van een inductiekookplaat, een afzuiger en een mengkraan. Uiteraard heb je genoeg opbergruimte.
Vanuit de hal toegang tot de twee slaapkamers. De hoofdslaapkamer bevindt zich aan de achterzijde van de woning ben aan de voorzijde heb je de beschikking over een tweede slaapkamer. De badkamer bevindt zich in het midden van de woning (tussen de keuken en de hoofdslaapkamer in). Deze is volledig betegeld en voorzien van een inloopdouche, een douchekolom en wastafel. Naast de badkamer bevindt zich een separaat toilet.
Op de begane grond van het complex is ook de berging, die genoeg ruimte biedt voor fiets, scooter of de spullen die je minder vaak gebruikt. Parkeren doe je in een van de vele plekken voor het complex.
Bijzonderheden:
- Bouwjaar 1972;
- Woonoppervlakte ruim 84 m², inhoud ca. 271 m³;
- Vol eigendom;
- Verwarming middels blokverwarming;
- Voorzien van dubbele beglazing;
- Ruim balkon op het westen;
- Complex voorzien van 2 liftinstallaties;
- Berging op de begane grond;
- De servicekosten bedragen ca € 358,86 per maand (excl. € 149,66 voorschot stookkosten);
- Actieve VvE, beheerd door Pro VvE beheer;
- Momenteel wordt de splitsingsakte m.b.t. de bergingsnummers aangepast door de notaris;
- Verkoop is bedoeld voor hoofdbewoning door kopers, of eigen kind vanaf 18 jaar;
- Aanvaarding in overleg, kan desgewenst snel.
Unique opportunity for starters!
In the sale we have this very spacious and bright 3-room apartment, with over 84 m2 of living space and a balcony facing west! The balcony covers the entire width of the house and you have panoramic views over the water and green surroundings. All in all, a unique view! The apartment is located on the second floor, is well maintained, and can be decorated to your own taste. We bid you welcome to the East Dorsch 15. Perhaps your new (t) home ...
The location
In terms of location, this is an excellent place. Located on the outskirts of Poelenburg. At a short distance you will find the shopping center Gibraltar, including two supermarkets, a pharmacy and a bakery. Also the village of Oostzaan and recreation area “The Twiske” are easily accessible by bike. In addition, you cycle within 10 minutes to the center of Zaandam. Here you will find a wide range of stores and restaurants. There are two parks within walking distance (The 'Darwinpark' with children's farm and the 'Vijfhoekpark', which is ideal for sports) and there is a playground in front of the complex. So also for families with children this is a fine and ideal place to live. The location of the apartment can also be called perfect. Thus, the A7, A8 and A10 highways are within minutes to reach. There are also good bus connections to Amsterdam and in 15 minutes you cycle to the train station of Zaandam, from where trains to Amsterdam and Alkmaar depart every 5 minutes. For the real sports enthusiasts, there is even an express bicycle route, which takes you to Amsterdam within 15 minutes.
In short, a lovely and spacious apartment in a quiet neighborhood in Zaandam. We would love to show you this nice home (with lots of potential) and tell you about the many amenities nearby. Contact us soon to make an appointment.
Layout
First floor: communal entrance with intercom system and spacious central hall with elevator, mailboxes and doorbells. On the first floor also the entrance door to the storerooms. By stairs or elevator, the apartment on the second floor accessible.
Through the (entrance) hall, with meter cupboard and built-in closet, all rooms in the house are accessible. You enter into the spacious and bright living room. The living room is spacious and through the large windows remarkably light. The walls in the living room are wallpapered and the floor of the house, except for the kitchen (tiles), has laminate. Through the living room you have access to the spacious balcony. A lovely and spacious balcony of less than 10 m² located on the west. Here you can start the day with a cup of coffee and a sandwich, and end it with a drink and a snack.
The practical kitchen is located at the front of the house and is equipped with an induction hob, an extractor and a mixer tap. Of course, you have plenty of storage space.
From the hall access to the two bedrooms. The master bedroom is located at the rear of the house ben at the front you have access to a second bedroom. The bathroom is located in the middle of the house (between the kitchen and the master bedroom). It is fully tiled and equipped with a walk-in shower, a shower column and sink. Next to the bathroom is a separate toilet.
On the first floor of the complex is also the storage room, which offers enough space for bike, scooter or the things you use less often. Parking is in one of the many spots in front of the complex.
Details:
- Built in 1972;
- Living space over 84 m², capacity approx 271 m³;
- Fully owned;
- Heating by block heating;
- Double glazing;
- Spacious balcony facing west;
- Complex with 2 elevators;
- Storage room on the first floor;
- The service costs are approximately € 358.86 per month (excluding € 149.66 advance heating costs);
- Active VvE, managed by Pro VvE beheer;
- Currently the deed of division regarding the storage numbers is being amended by the notary;
- Sale is intended for main occupation by buyers, or own child from 18 years;
- Acceptance in consultation, if desired quickly.
Oost-Dorsch 15
Zaandam
€ 275.000,- k.k.
Omschrijving
Lees meer
Kenmerken
Overdracht
- Vraagprijs
- € 275.000,- k.k.
- Status
- onder bod
- Aanvaarding
- in overleg
Bouw
- Soort woning
- appartement
- Soort appartement
- galerijflat
- Aantal woonlagen
- 1
- Woonlaag
- 1
- Kwaliteit
- normaal
- Bouwvorm
- bestaande bouw
- Bouwperiode
- 1971-1980
- Open portiek
- nee
- Dak
- plat dak
Energie
- Energielabel
- D
- Verwarming
- blokverwarming
- Warm water
- centrale voorziening
Oppervlakten en inhoud
- Woonoppervlakte
- 84 m²
- Buitenruimte oppervlakte
- 10 m²
Indeling
- Aantal kamers
- 3
- Aantal slaapkamers
- 2
Buitenruimte
- Ligging
- aan water, aan rustige weg, in woonwijk en vrij uitzicht
Garage / Schuur / Berging
- Schuur/berging
- inpandig
Lees meer
