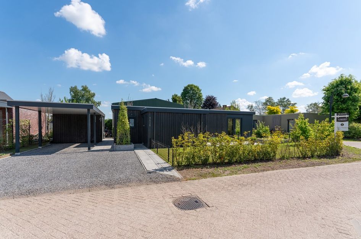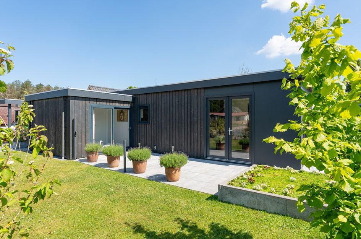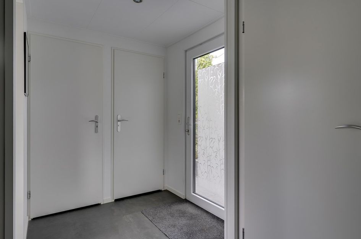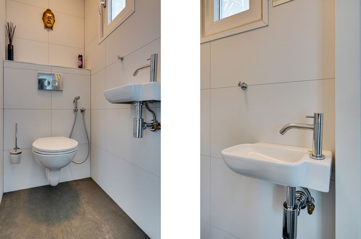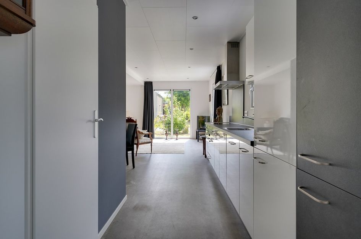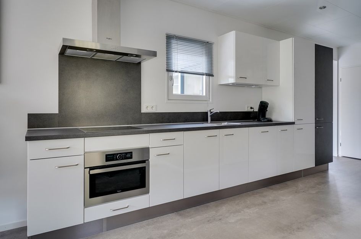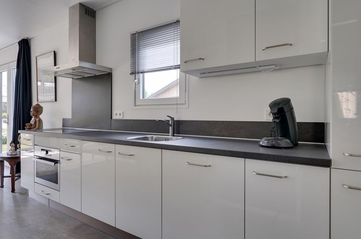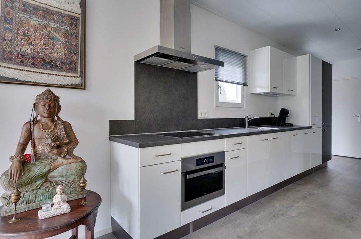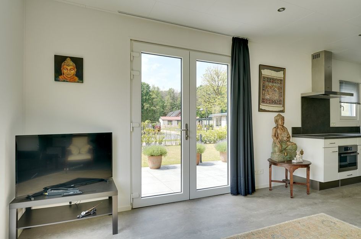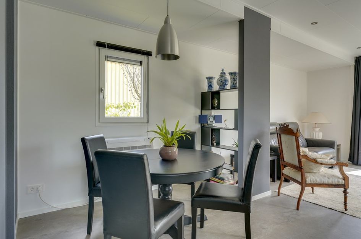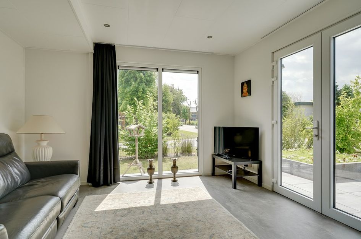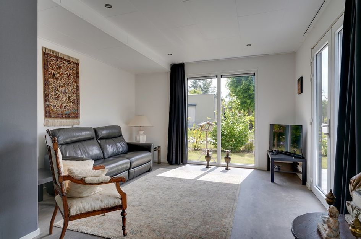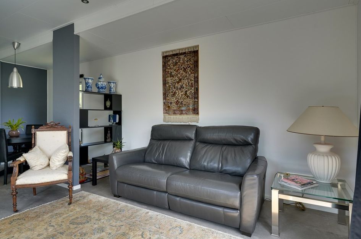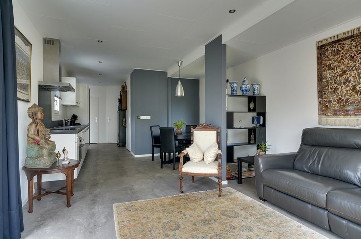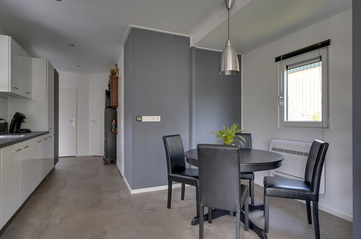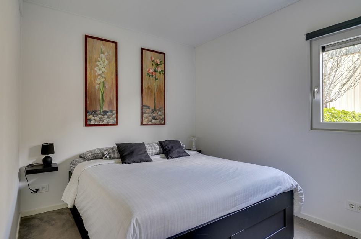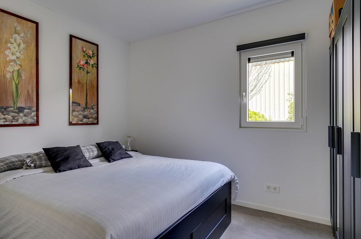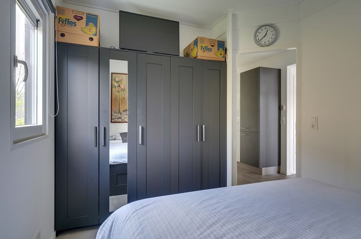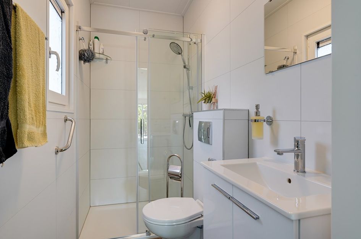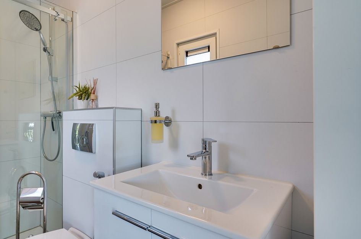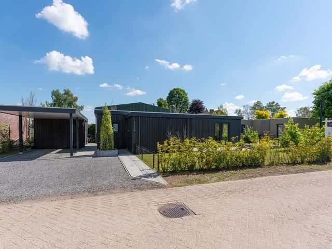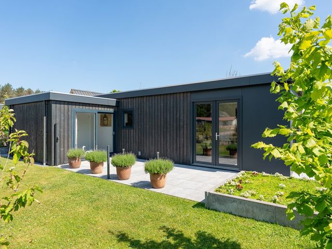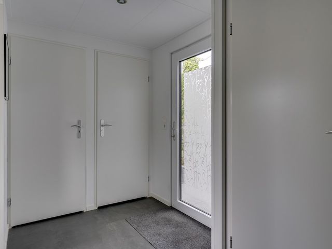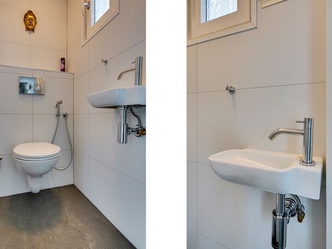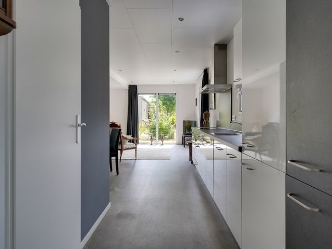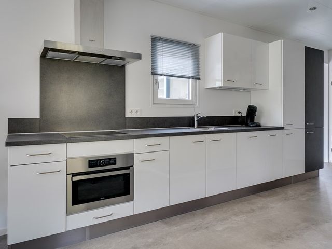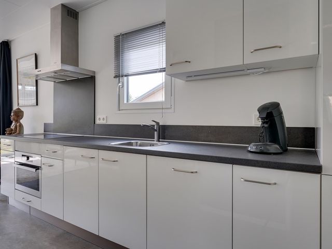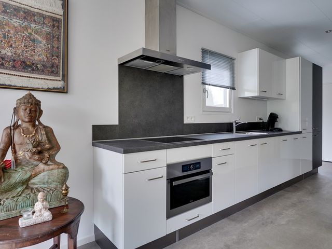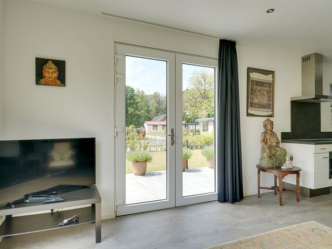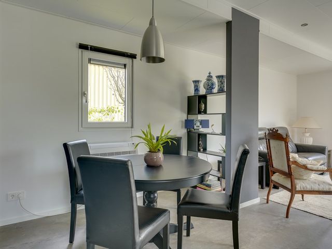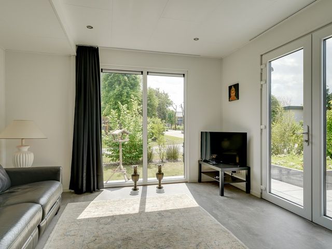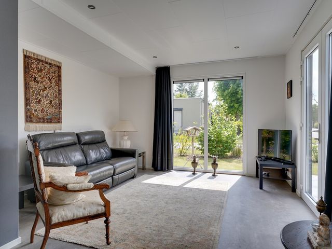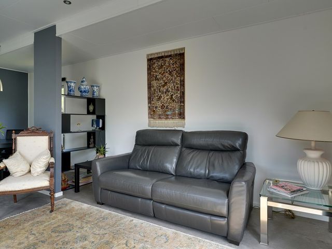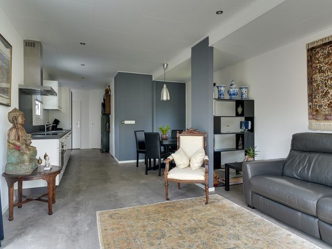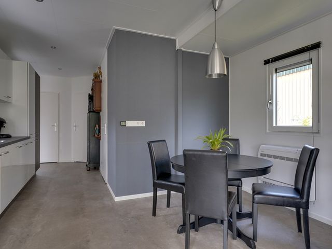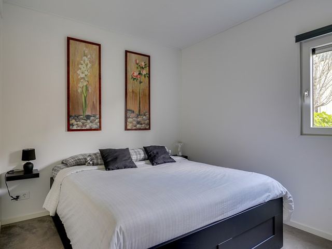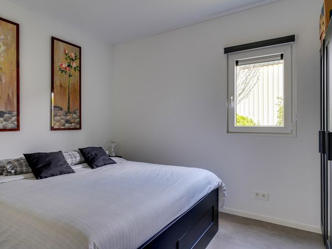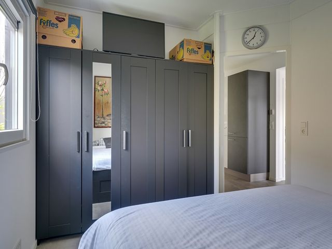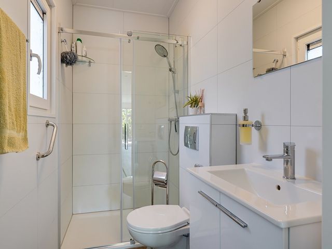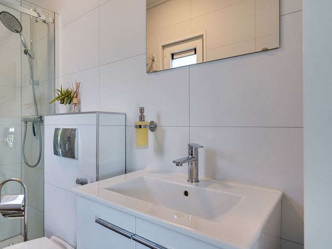Op zoek naar een plek om te ontspannen en te genieten van het buitenleven? Dit charmante, vrijstaande chalet op recreatiepark Dennenoord is precies wat je zoekt. Gebouwd in 2023, straalt deze moderne woning frisheid en comfort uit. Dankzij de uitstekende ligging op het gezellige en goed onderhouden park, ben je verzekerd van een prettige leefomgeving en een heerlijk vakantiegevoel, het hele jaar door.
Met parkkosten van slechts € 650,- vaste kosten per jaar en +/- € 650,- variabele kosten per jaar, geniet je van rust, ruimte én een goed onderhouden park zonder zorgen.
De tuin rondom het chalet is gelegen op het westen en vangt volop zon – perfect voor lange zomeravonden, een barbecue met vrienden of simpelweg genieten van een goed boek in de buitenlucht. De tuin biedt privacy én mogelijkheden: creëer jouw eigen buitenparadijs.
Of je nu op zoek bent naar een tweede woning, een vakantiebestemming of een plek om je terug te trekken in het groen, dit chalet heeft het allemaal. Neem snel contact met ons op voor een bezichtiging en laat je verrassen door de rust en charme van deze unieke locatie.
De indeling van dit huis is perfect voor mensen die willen genieten van comfort.
Via de entree heb je toegang tot de toiletruimte voorzien van een hangend toilet, bidet en fonteintje en de technische ruimte. Heel het park is gas loos. Het chalet heeft 3 kamers, waarvan 2 slaapkamers. Een van de kamer is gelegen aan de tuin en heeft 1 schuifpui, zo kom je helemaal tot rust terwijl je uitkijkt op de groene omgeving.
De badkamer is voorzien van een inloop douche, wastafel met meubel en zelfs een bidet.
De moderne keuken is van alle gemakken voorzien en nodigt uit tot koken en gezelligheid. Met een ingebouwde vaatwasser, koel-vriescombinatie, inductiekookplaat en een combi-oven is koken hier een plezier, of je nu een snelle lunch maakt of een uitgebreid diner bereidt.
De lichte woonkamer voelt ruim en aangenaam aan dankzij de grote raampartijen, waardoor het daglicht rijkelijk binnenvalt. Via de openslaande deuren loop je direct de zonnige tuin in – binnen en buiten vloeien naadloos in elkaar over.
Extra fijn: het chalet is uitgerust met een airco die niet alleen verkoelt tijdens warme zomerdagen, maar ook verwarmt tijdens koude winteravonden. Zo is het hier het hele jaar door comfortabel wonen.
Deze woning is ideaal voor wie op zoek is naar comfort, rust en ruimte – zowel binnen als buiten. Zie jij jezelf hier al wonen in het mooie Wintelre? Neem dan snel contact met ons op voor een bezichtiging. Jouw nieuwe thuis wacht op je!
De tuin, gelegen op het westen, is een oase van rust en groen. Dankzij de gunstige ligging profiteer je volop van de middag- en avondzon – perfect voor ontspanning na een lange dag. Een handig geplaatst tuinscherm zorgt ervoor dat je op elk gewenst moment kunt genieten van extra privacy.
Links naast de woning bevindt zich een ruime en functionele schuur, ideaal voor het opbergen van fietsen, tuingereedschap en andere spullen die je graag netjes en droog wilt bewaren.
Binnenin deze schuur vind je bovendien een praktische bijkeuken, uitgerust met een vriezer en een aansluiting voor de wasmachine – een fijne aanvulling op het wooncomfort.
Tot slot beschikt de woning over een royale carport met plaats voor twee auto’s, waarvan er één beschut geparkeerd kan worden onder de afkapping. Alles is hier aanwezig om het leven net dat beetje makkelijker te maken.
- Vraagprijs € 279.500 k.k.
- Bouwjaar: 2023
- Chalet voorzien van HR++-glas
- Het hele park is gas loos
- Energielabel C
- Woonoppervlakte totaal 70 m²
- Perceeloppervlakte 350 m²
- Parkeren op eigen terrein max. 2 auto's
- Parkkosten +/- € 1300,- per jaar (vaste- en variabele kosten)
- Bijkeuken blijft compleet
- Eindhoven centrum op 30 minuten rijden
- Eindhoven airport op 10 minuten rijden
Looking for a place to relax and enjoy the outdoors? This charming, detached chalet at Dennenoord recreation park is exactly what you are looking for. Built in 2023, this modern home exudes freshness and comfort. Thanks to its excellent location in the cozy and well-maintained park, you are assured of a pleasant living environment and a wonderful vacation feeling all year round.
With park fees of only € 650,- fixed costs per year and +/- € 650,- variable costs per year, you will enjoy peace, space, and a well maintained park without worries.
The garden surrounding the chalet faces west and gets plenty of sun—perfect for long summer evenings, a barbecue with friends, or simply enjoying a good book in the open air. The garden offers privacy and possibilities: create your own outdoor paradise.
Whether you are looking for a second home, a vacation destination, or a place to retreat to in the countryside, this chalet has it all. Contact us quickly for a viewing and be surprised by the tranquility and charm of this unique location.
The layout of this house is perfect for people who want to enjoy comfort.
The entrance hall provides access to the toilet room with a wall-mounted toilet, bidet, and washbasin, as well as the utility room. The entire park is gas-free. The chalet has three rooms, two of which are bedrooms. One of the rooms is located on the garden side and has sliding doors, allowing you to completely unwind while looking out over the green surroundings.
The bathroom has a walk-in shower, sink with cabinet, and even a bidet.
The modern kitchen is fully equipped and invites you to cook and socialize. With a built-in dishwasher, fridge-freezer, induction hob, and combi-oven, cooking here is a pleasure, whether you're making a quick lunch or preparing an elaborate dinner.
The bright living room feels spacious and pleasant thanks to the large windows, which allow plenty of daylight to flood in. Through the French doors, you walk directly into the sunny garden – inside and outside flow seamlessly into each other.
An added bonus: the chalet is equipped with air conditioning that not only cools during hot summer days but also heats during cold winter evenings. This makes it comfortable to live here all year round.
This property is ideal for those looking for comfort, tranquility, and space—both indoors and outdoors. Can you already see yourself living here in beautiful Wintelre? Then contact us quickly for a viewing. Your new home is waiting for you!
The west-facing garden is an oasis of peace and greenery. Thanks to its favorable location, you can enjoy the afternoon and evening sun to the fullest—perfect for relaxing after a long day. A conveniently placed garden screen ensures that you can enjoy extra privacy whenever you want.
To the left of the house is a spacious and functional shed, ideal for storing bicycles, garden tools, and other items that you want to keep neat and dry.
Inside this shed, you will also find a practical utility room, equipped with a freezer and a connection for the washing machine—a nice addition to the living comfort.
Finally, the house has a spacious carport with space for two cars, one of which can be parked under the canopy. Everything is here to make life just that little bit easier.
- Asking price € 279,500 k.k.
- Year of construction: 2023
- Chalet with HR++ glass
- The whole park is gas free
- Energy label C
- Living area 70m2
- Plot area 350m2
- Parking on site up to 2 cars
- Park costs +/- € 1300,- per year (fixed and variable costs)
- Utility room remains complete
- Eindhoven center 30 minutes by car
- Eindhoven airport, 10 minutes away
Oirschotsedijk 9050
Wintelre
€ 279.500,- k.k.
Omschrijving
Lees meer
Kenmerken
Overdracht
- Vraagprijs
- € 279.500,- k.k.
- Status
- beschikbaar
- Aanvaarding
- in overleg
Bouw
- Soort woning
- woonhuis
- Soort woonhuis
- bungalow
- Type woonhuis
- vrijstaande woning
- Aantal woonlagen
- 1
- Bouwvorm
- bestaande bouw
- Bouwjaar
- 2023
- Bouwperiode
- vanaf 2011
- Recreatiewoning
- Ja
- Permanente bewoning
- niet toegestaan
- Onderhoud binnen
- uitstekend
- Onderhoud buiten
- uitstekend
- Dak
- plat dak
- Isolatie
- muurisolatie, vloerisolatie, volledig geisoleerd, dubbel glas
Energie
- Energielabel
- C
- Verwarming
- cv-Ketel, airconditioning, vloerverwarming
- Warm water
- electrische boiler
- C.V.-ketel
- electrisch combi-ketel uit 2023, eigendom
Oppervlakten en inhoud
- Woonoppervlakte
- 62 m²
- Perceeloppervlakte
- 338 m²
- Inhoud
- 244 m³
- Bergruimte oppervlakte
- 11 m²
Indeling
- Aantal kamers
- 4
- Aantal slaapkamers
- 3
Garage / Schuur / Berging
- Schuur/berging
- ja
Lees meer
