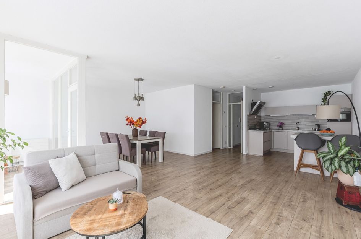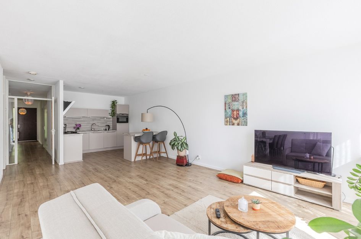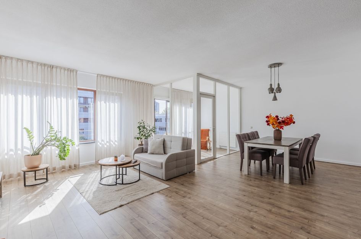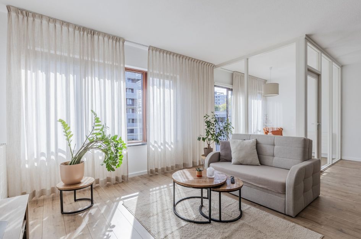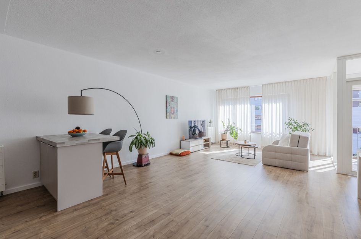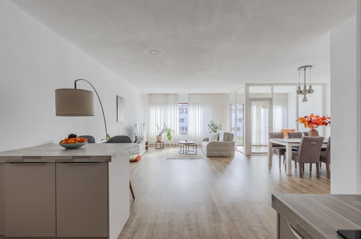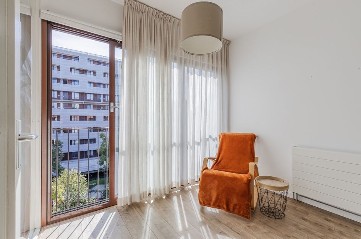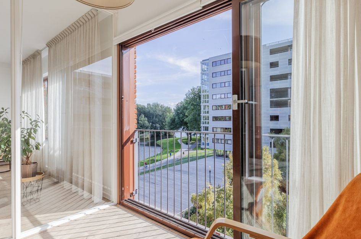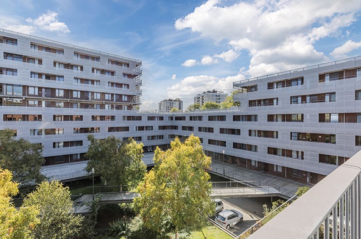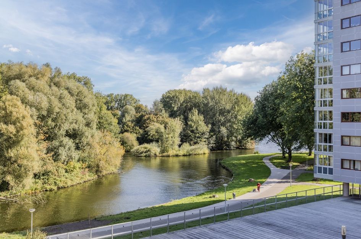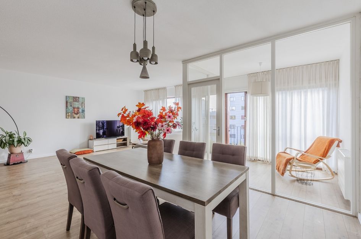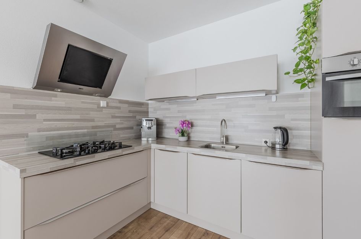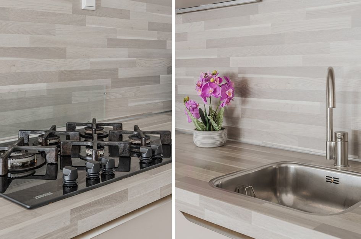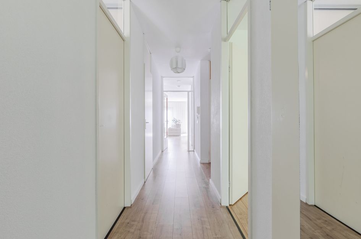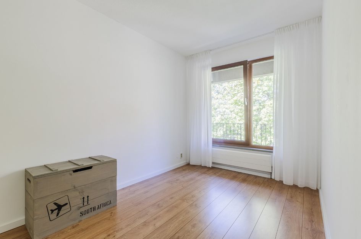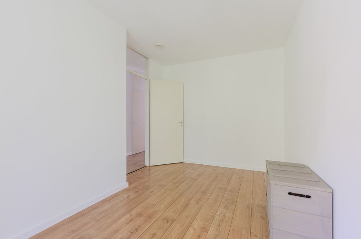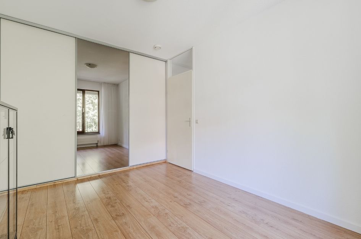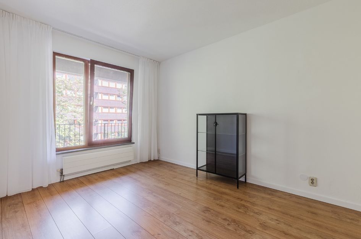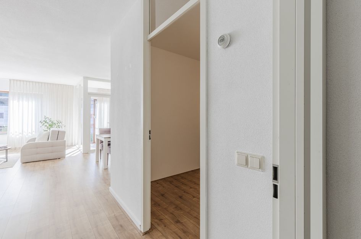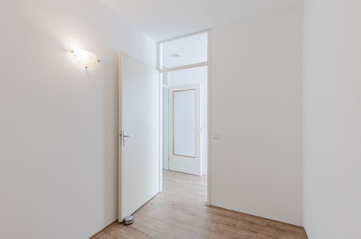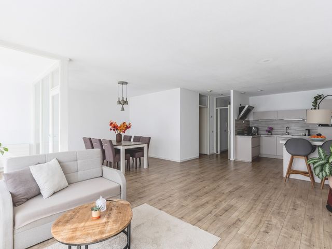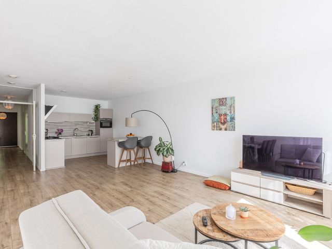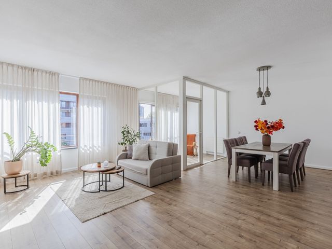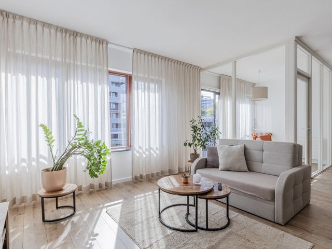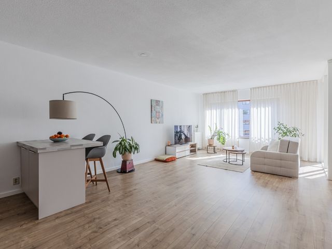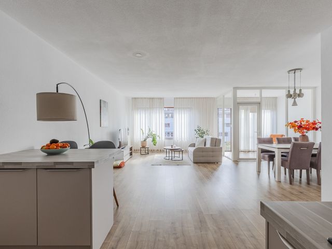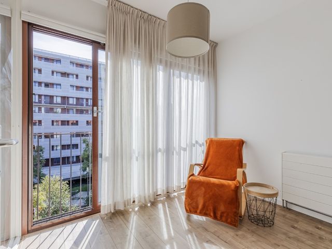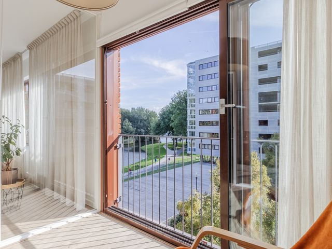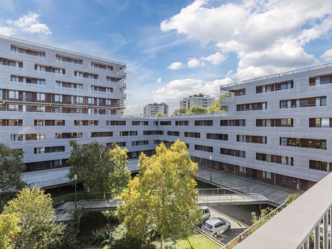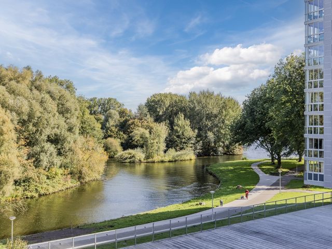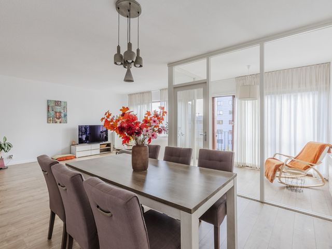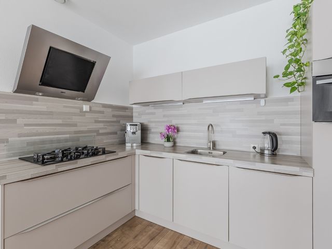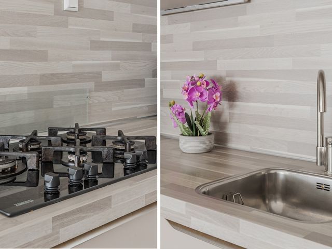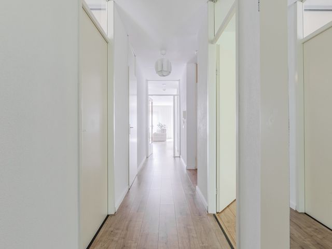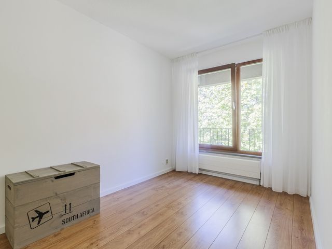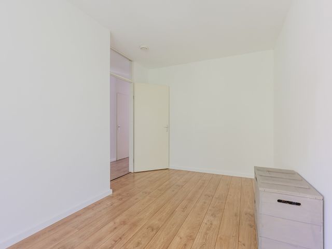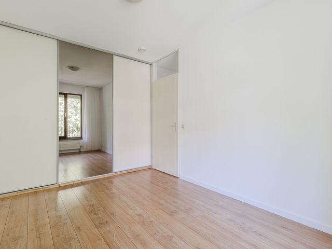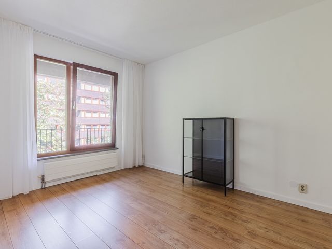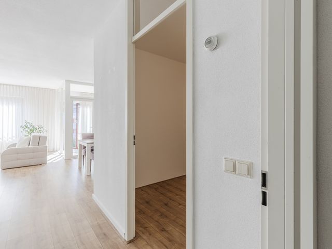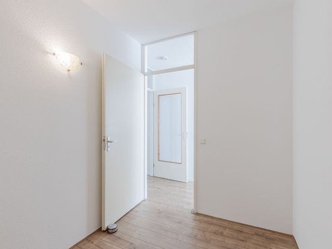For English, read below.
-------------------------------------------------------------------------
Instapklaar, zeer fraai verzorgd vierkamer appartement. Dit bijzondere en stijlvolle appartementencomplex ligt direct naast het water van de Sloterplas aan de rand van het Sloterpark. In dit fraaie complex ligt op de 3e verdieping deze ruime, lichte en uitstekend onderhouden luxe vierkamer woning (2 slaapkamers, woonkamer en studeer- / werkkamer) van in totaal bijna 120 m2. (Nen gemeten gebruiksoppervlak wonen 117,9 m2)
Het complex is gebouwd in 2004 en betreft een prachtig staaltje werk van moderne architectuur. Het beschikt over een parkeergarage en een fraaie binnentuin met loopbruggen en een gezamenlijk terras. De ligging is ideaal: Uw dagelijkse boodschappen doet u direct in de nabije omgeving aan het Osdorpplein. Vele voorzieningen vindt u aan Meer en Vaart en School en kinderopvang zijn nabij. Diverse belangrijke uitvalswegen, zoals de A4, A5, A9 en A10 zijn nabij op enkele minuten rijden. Daarnaast is er voldoende openbaar vervoer. Vanaf Osdorpplein rijdt tram 17 binnen 20 minuten naar centrum Amsterdam en twee buslijnen stoppen om de hoek.
Hier aan het Oeverpad woont u met alle comfort van de stad dichtbij, maar heeft u ook een fraaie rustige locatie met veel water en groen en een fabuleus uitzicht waar u nooit genoeg van krijgt. Naast het complex wandelt u zo het Sloterpark in.
Via een fraaie grote entreehal komt u het complex binnen. De lift of eventueel het trappenhuis brengt u naar de derde verdieping waar de woning is gelegen. In dit deel van het complex is dat ook de bovenste woonlaag, zodat u dus geen bovenburen heeft. Ook kunt u via deze centrale hal de berging bereiken en de parkeerplaats in de parkeergarage.
De woning is intern strak en modern afgewerkt. Door de hele woning ligt een lichte laminaatvloer. De wanden zijn voorzien van stucwerk. Momenteel zijn er twee slaapkamers aan de galerij zijde. Er is een enorm grote woonkamer met heerlijk inpandig balkon en serre aan de achterzijde. Hier zijn verschillende mogelijkheden. In deze woning is een deel van de woonkamer afgescheiden en is er een aparte ruimte gecreëerd om rustig te kunnen werken. In andere woningen van dit type wordt ook wel een grote slaapkamer gecreëerd. De makelaar toont u bij een bezichtiging graag de mogelijkheden. Voorts is er een fijne loggia met een schuifpui die voor 2/3e open kan schuiven, zodat u een fijne ruimte heeft om van de zon te genieten. De loggia heeft een prima ligging op het zuiden en vanaf het balkon heeft u fraai zicht over de parkachtige omgeving, de binnentuin en het water.
Aangrenzend aan de woonkamer is de moderne strakke open keuken gelegen. De keuken is voorzien van diverse inbouwapparatuur zoals o.a. een oven / combi-magnetron, vaatwasmachine en een gaskookplaat met design afzuiging en een schiereiland waaraan ook gegeten kan worden.
Centraal in de woning ligt een ruime, prima uitgevoerde badkamer v.v. ligbad, aparte inloopdouche en een wastafelmeubel. Er is een separaat toilet met een wandcloset toilet en fonteintje en er is een ruime inpandige berging met de opstelplaats voor de wasmachine, de WTW-ventilatieunit en HR CV-ketel. Hier is nog ruim voldoende bergruimte over. Daarnaast is er ook nog een aparte berging in de onderbouw van het complex om overige zaken op te bergen.
In de parkeergarage is een privé parkeerplaats aanwezig. Uw auto staat droog en de garage is binnendoor, via de lift te bereiken.
De Vve staat er solide voor. Het wordt professioneel beheerd en er zijn ruimschoots voldoende reserves voor onderhoud. De maandelijkse servicekosten bedragen €248,-. Erfpacht bedraagt €2.837,- per jaar. Dit bedrag is aftrekbaar bij uw aangifte inkomstenbelasting. Eventueel is het ook mogelijk om het af te kopen. Het huidige tijdvak loopt tot eind 2053. Hierna is de canon vastgeklikt op een bedrag ter hoogte van nog geen kwart van de huidige canon.
De woning is optimaal geïsoleerd en beschikt over een A+ energielabel. Los van de lage stookkosten geeft u dit ook nog extra korting bij een financiering. Alles bij elkaar een zeer fijne, instapklare, zorgeloze woning op een fantastische locatie met ook nog een parkeerplaats in de parkeergarage. We maken graag een bezichtigingsafspraak met u. Reageer hiervoor bij voorkeur via de contactbutton op Funda.
-------------------------------------------------------------------------
English
-------------------------------------------------------------------------
Move-in ready, beautifully maintained four-room apartment. This unique and stylish apartment complex is located directly on the Sloterplas lake on the edge of Sloterpark. This spacious, bright, and impeccably maintained luxury four-room apartment (two bedrooms, living room, and study/office) totaling almost 120 m² is situated on the third floor of this attractive complex. (Nen measured living area: 117.9 m². Nen measurement report available.)
Built in 2004, the complex is a beautiful example of modern architecture. It features a parking garage and a beautiful courtyard garden with walkways and a communal terrace. The location is ideal: you can do your daily shopping right nearby at Osdorpplein. Many amenities can be found at Meer en Vaart, and schools and childcare facilities are nearby. Several major highways, such as the A4, A5, A9, and A10, are just a few minutes' drive away. There is also ample public transport. From Osdorpplein, tram 17 takes you to Amsterdam city center in 20 minutes, and two bus lines stop just around the corner.
Here on Oeverpad, you'll live with all the comforts of the city nearby, yet you'll also enjoy a beautiful, quiet location with plenty of water and greenery, and a fabulous view you'll never tire of. Sloterpark is just a short walk from the complex.
You enter the complex through a beautiful, spacious entrance hall. The elevator or staircase takes you to the third floor, where the apartment is located. In this part of the complex, this is also the top floor, so you won't have any upstairs neighbors. You can also access the storage unit and the parking space in the parking garage through this central hall.
The apartment has a sleek, modern interior. Light laminate flooring runs throughout, and the walls are plastered. Currently, there are two bedrooms on the gallery side. There's a huge living room with a lovely enclosed balcony and a conservatory at the rear. There are various possibilities here. In this home, part of the living room has been partitioned off, creating a separate space for quiet work. Other homes of this type are also often designed with a large bedroom. The real estate agent will be happy to show you the possibilities during a viewing. There is also a lovely loggia with sliding doors that can be opened two-thirds of the way, providing a comfortable space to enjoy the sun. The loggia is ideally south-facing, and from the balcony, you have a beautiful view of the park-like surroundings, the courtyard, and the water.
Adjacent to the living room is the modern, sleek open-plan kitchen. The kitchen is equipped with various built-in appliances, including an oven/combination microwave, dishwasher, gas cooktop with a designer extractor fan, and a dining area.
A spacious, well-appointed bathroom is centrally located in the home, featuring a bathtub, separate walk-in shower, and a vanity. There is a separate toilet with a wall-hung toilet and a small sink, and a spacious indoor storage room with space for the washing machine, the heat recovery ventilation unit, and the high-efficiency central heating boiler. There's plenty of storage space available here. There's also a separate storage room in the basement of the complex for storing other items.
A private parking space is available in the parking garage. Your car will be dry, and the garage is accessible from inside via the elevator.
The homeowners' association (VvE) is in good health. It is professionally managed, and there are sufficient reserves for maintenance. The monthly service charge is €248. The annual ground lease is €2,837. This amount is deductible from your income tax return. It's also possible to buy it out. The current lease term runs until the end of 2053. After that, the ground rent will be fixed at less than a quarter of the current ground rent.
The house is optimally insulated and has an A+ energy rating. Besides the low heating costs, this also gives you an additional discount on financing. All in all, a very nice, move-in ready, carefree home in a fantastic location, with a parking space in the parking garage. We would be happy to schedule a viewing with you. Please respond via the contact button on Funda.
Move-in ready, beautifully maintained four-room apartment. This unique and stylish apartment complex is located directly on the Sloterplas lake on the edge of Sloterpark. This spacious, bright, and impeccably maintained luxury four-room apartment (two bedrooms, living room, and study/office) totaling almost 120 m² is situated on the third floor of this attractive complex. (Nen measured living area: 117.9 m². Nen measurement report available.)
Built in 2004, the complex is a beautiful example of modern architecture. It features a parking garage and a beautiful courtyard garden with walkways and a communal terrace. The location is ideal: you can do your daily shopping right nearby at Osdorpplein. Many amenities can be found at Meer en Vaart, and schools and childcare facilities are nearby. Several major highways, such as the A4, A5, A9, and A10, are just a few minutes' drive away. There is also ample public transport. From Osdorpplein, tram 17 takes you to Amsterdam city center in 20 minutes, and two bus lines stop just around the corner.
Here on Oeverpad, you'll live with all the comforts of the city nearby, yet you'll also enjoy a beautiful, quiet location with plenty of water and greenery, and a fabulous view you'll never tire of. Sloterpark is just a short walk from the complex.
You enter the complex through a beautiful, spacious entrance hall. The elevator or staircase takes you to the third floor, where the apartment is located. In this part of the complex, this is also the top floor, so you won't have any upstairs neighbors. You can also access the storage unit and the parking space in the parking garage through this central hall.
The apartment has a sleek, modern interior. Light laminate flooring runs throughout, and the walls are plastered. Currently, there are two bedrooms on the gallery side. There's a huge living room with a lovely enclosed balcony and a conservatory at the rear. There are various possibilities here. In this home, part of the living room has been partitioned off, creating a separate space for quiet work. Other homes of this type are also often designed with a large bedroom. The real estate agent will be happy to show you the possibilities during a viewing. There is also a lovely loggia with sliding doors that can be opened two-thirds of the way, providing a comfortable space to enjoy the sun. The loggia is ideally south-facing, and from the balcony, you have a beautiful view of the park-like surroundings, the courtyard, and the water.
Adjacent to the living room is the modern, sleek open-plan kitchen. The kitchen is equipped with various built-in appliances, including an oven/combination microwave, dishwasher, gas cooktop with a designer extractor fan, and a dining area.
A spacious, well-appointed bathroom is centrally located in the home, featuring a bathtub, separate walk-in shower, and a vanity. There is a separate toilet with a wall-hung toilet and a small sink, and a spacious indoor storage room with space for the washing machine, the heat recovery ventilation unit, and the high-efficiency central heating boiler. There's plenty of storage space available here. There's also a separate storage room in the basement of the complex for storing other items.
A private parking space is available in the parking garage. Your car will be dry, and the garage is accessible from inside via the elevator.
The homeowners' association (VvE) is in good health. It is professionally managed, and there are sufficient reserves for maintenance. The monthly service charge is €248. The annual ground lease is €2,837. This amount is deductible from your income tax return. It's also possible to buy it out. The current lease term runs until the end of 2053. After that, the ground rent will be fixed at less than a quarter of the current ground rent.
The house is optimally insulated and has an A+ energy rating. Besides the low heating costs, this also gives you an additional discount on financing. All in all, a very nice, move-in ready, carefree home in a fantastic location, with a parking space in the parking garage. We would be happy to schedule a viewing with you. Please respond via the contact button on Funda.
Oeverpad 503
Amsterdam
€ 500.000,- k.k.
Omschrijving
Lees meer
Kenmerken
Overdracht
- Vraagprijs
- € 500.000,- k.k.
- Status
- onder optie
- Aanvaarding
- in overleg
Bouw
- Soort woning
- appartement
- Soort appartement
- galerijflat
- Aantal woonlagen
- 1
- Woonlaag
- 4
- Kwaliteit
- luxe
- Bouwvorm
- bestaande bouw
- Bouwperiode
- 2001-2010
- Open portiek
- nee
- Keurmerken
- energie Prestatie Advies
- Voorzieningen
- schuifpui, frans balkon en glasvezel kabel
Energie
- Energielabel
- A+
- Verwarming
- c.v.-ketel
- Warm water
- c.v.-ketel
- C.V.-ketel
- gas gestookte combi-ketel uit 2004 van HR combi CV-ketel, eigendom
Oppervlakten en inhoud
- Woonoppervlakte
- 120 m²
Indeling
- Aantal kamers
- 4
- Aantal slaapkamers
- 3
Buitenruimte
- Ligging
- aan bosrand, aan water, aan park en aan rustige weg
Garage / Schuur / Berging
- Garage
- parkeerplaats
- Schuur/berging
- box
Lees meer
