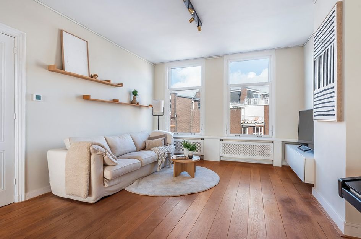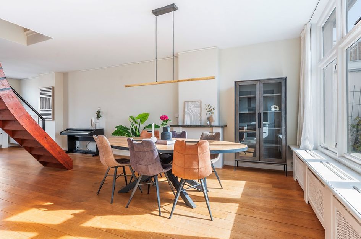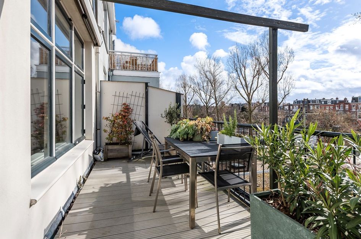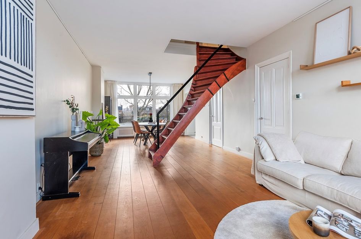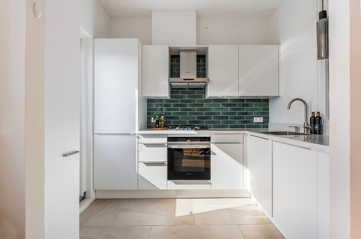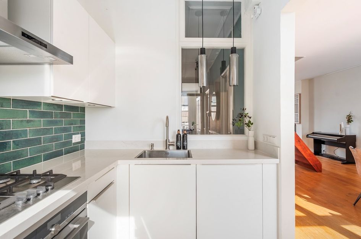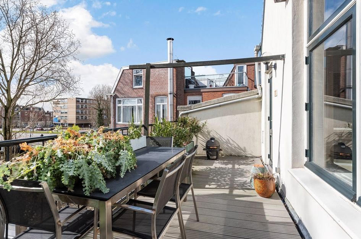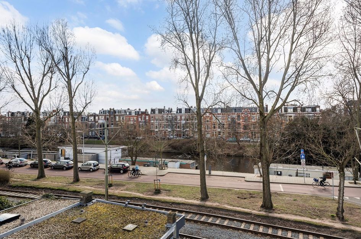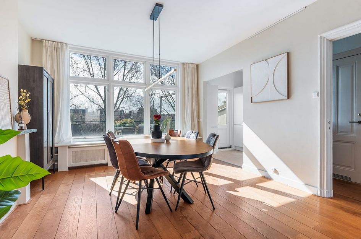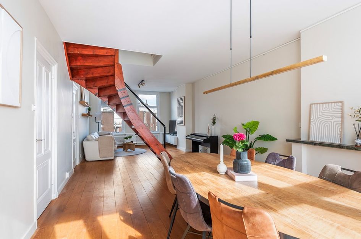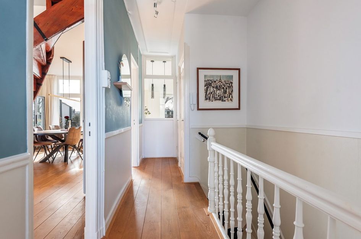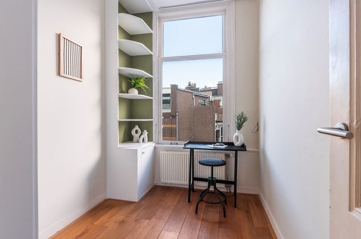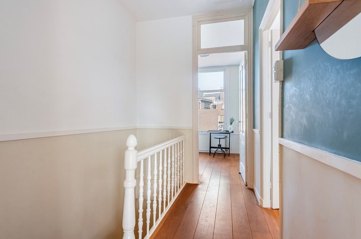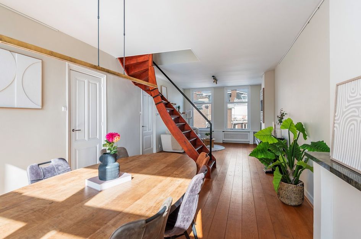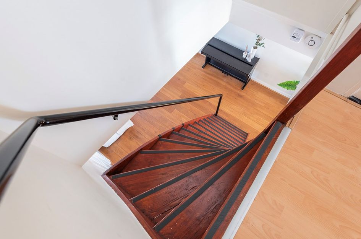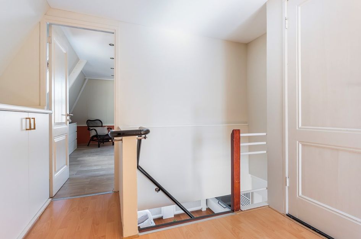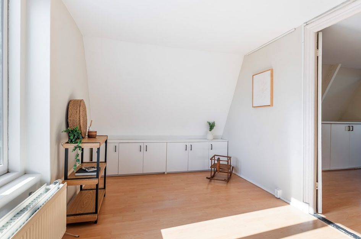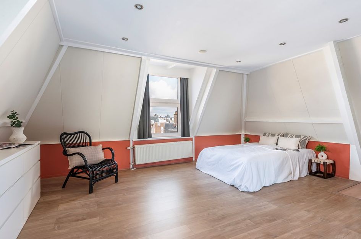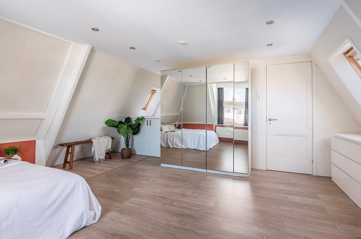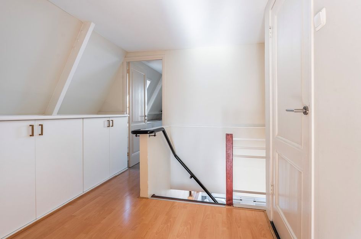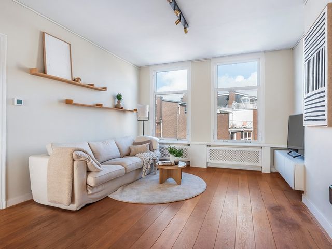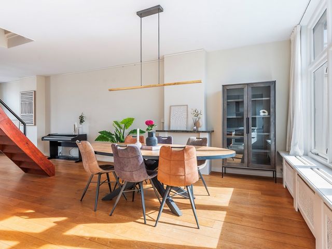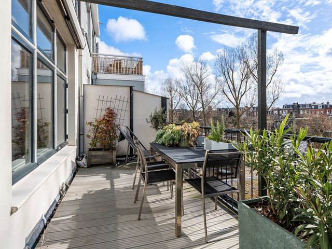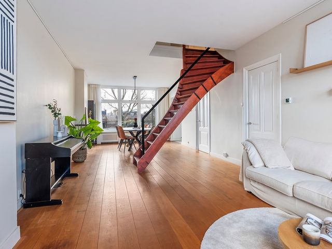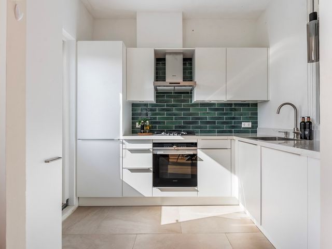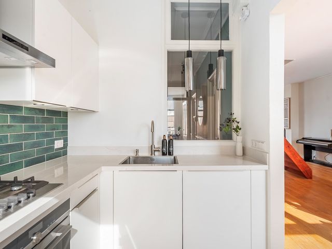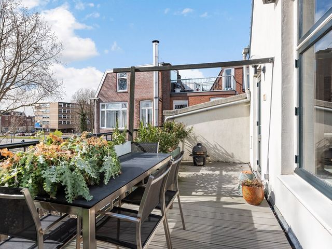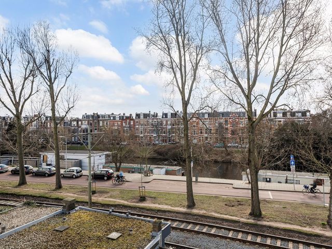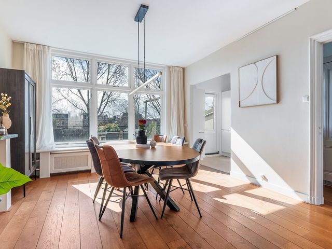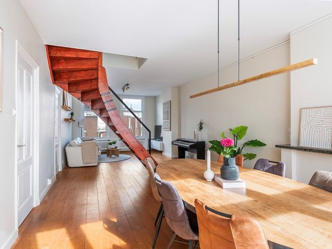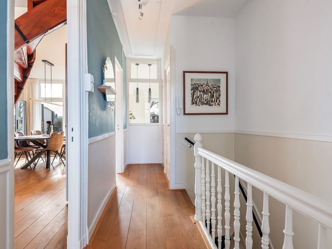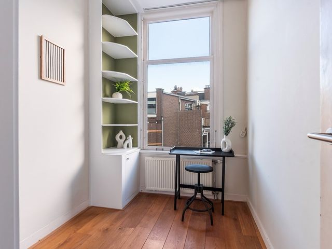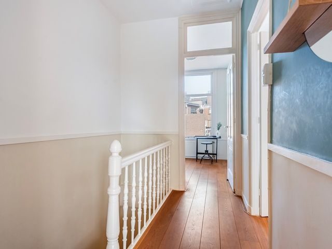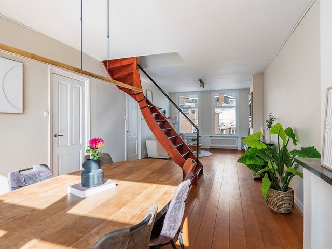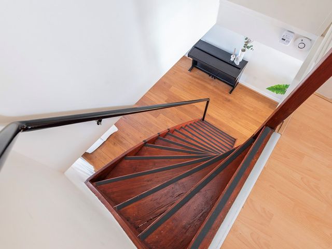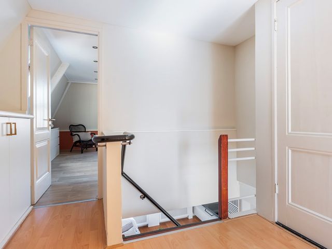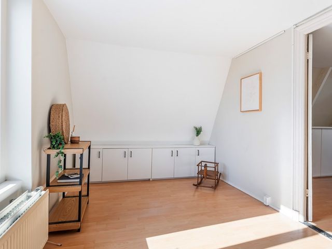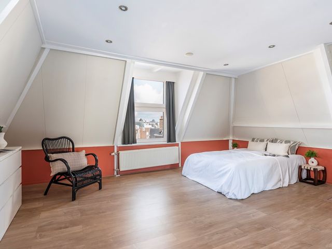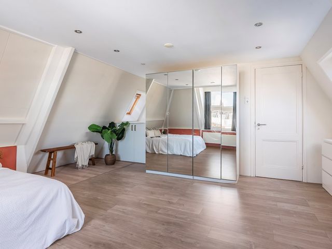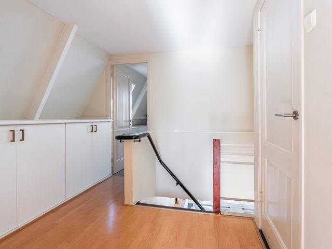Laat je verrassen door dit unieke lichte dubbel bovenhuis met ruim en zonnig balkon van 14m2. De woning biedt veel privacy en heeft geen directe inkijk – een zeldzaamheid in de stad.
Gelegen in het geliefde en levendige Duinoord!
De locatie is top: op loopafstand van de gezellige Reinkenstraat met haar speciaalzaken, koffietentjes en restaurants. Ook de Frederik Hendriklaan, het strand van Scheveningen en het centrum van Den Haag zijn snel te bereiken. Openbaar vervoer (tram en bus) en uitvalswegen liggen binnen handbereik.
Deze woning combineert authentieke sfeer met hedendaags wooncomfort – perfect voor wie op zoek is naar karakter én gemak.
INDELING
Entree pand op straat niveau, trap naar de 1e verdieping, entree woning met trapopgang naar de woonverdieping.
2e verdieping:
Overloop met toegang tot het toilet en een handige bergkast. Aan de voorzijde bevindt zich een studie / slaapkamer. De royale woonkamer strekt zich uit over de volledige breedte van de woning en is heerlijk licht door de grote raampartijen. De moderne half open keuken aan de achterzijde is voorzien van diverse inbouwapparatuur. Vanuit de keuken heb je toegang tot het ruime en zonnige balkon met vrij uitzicht op de bootjes, het water en bomen. Dankzij de vrije ligging geniet je hier in alle rust van optimale privacy, zonder directe inkijk van buren.
3e verdieping:
Vanuit de trap in de woonkamer ga je naar de 3e verdieping. Overloop met kastruimte en opstelplaats voor wasmachine/droger. Twee ruime slaapkamers met dakkapellen aan de voor- en achterzijde zorgen voor veel licht en ruimte. De nette badkamer is voorzien van een douche, wastafelmeubel en tweede toilet. Daarnaast is er nog een praktische berging.
BIJZONDERHEDEN
- Gelegen op eigen grond
- 2e & 3e etage, dubbel bovenhuis
- Bouwjaar ca. 1904
- Woonoppervlakte ca. 110 m² (volgens NEN2580)
- Energielabel wordt opgemaakt, nog niet beschikbaar.
- Ruim balkon met vrij uitzicht op water en bomen
- Volledig voorzien van dubbele beglazing
- Cv-installatie aanwezig CV combi toestel INTERGAS uit 2022
- Keuken en apparatuur dateert uit 2022
- Actieve VvE, maandelijkse bijdrage: €117,-
- Rijksbeschermd stadsgezicht
- - Algemene ouderdoms-, materialen- clausule van toepassing;
De Meetinstructie is gebaseerd op de NEN2580. De Meetinstructie is bedoeld om een meer eenduidige manier van meten toe te passen voor het geven van een indicatie van de gebruiksoppervlakte. De Meetinstructie sluit verschillen in meetuitkomsten niet volledig uit, door bijvoorbeeld interpretatieverschillen, afrondingen of beperkingen bij het uitvoeren van de meting.
VERKOOPCONDITIES
• Oplevering in overleg, per direct beschikbaar
• Notariskeuze in overleg
• Verkoopvoorwaarden en privacyverklaring van ons kantoor van toepassing.
Deze verkoopbeschrijving is met zorg samengesteld. Alle tekst is echter informatief en bedoeld als uitnodiging om over eventuele aankoop in gesprek te komen. U kunt aan deze verkoop-beschrijving geen rechten ontlenen.
Deze verkoopbeschrijving is met zorg samengesteld en bedoeld om een goede indruk van de woning te geven. Er kunnen echter geen rechten aan worden ontleend.
> ENGLISH <
Be surprised by this unique bright double upper house with spacious and sunny balcony of 14m2. The house offers lots of privacy and has no direct view - a rarity in the city.
Located in the popular and lively Duinoord!
The location is great: within walking distance of the lively Reinkenstraat with its specialty stores, coffees and restaurants. The Frederik Hendriklaan, Scheveningen beach and the center of The Hague are also within easy reach. Public transport (streetcar and bus) and roads are within easy reach.
This house combines authentic atmosphere with contemporary living comfort - perfect for those looking for character and convenience.
DESCRIPTION
Entrance building at street level, stairs to 1st floor, entrance apartment with stairs to the living floor.
2nd floor:
Landing with access to the toilet and a convenient storage closet. At the front is a study / bedroom. The spacious living room extends over the full width of the house and is wonderfully light through the large windows. The modern semi-open kitchen at the rear is equipped with various appliances. From the kitchen you have access to the spacious and sunny balcony with unobstructed views of boats, water and trees. Thanks to the free location you can enjoy optimal privacy here in peace, without direct view of neighbors.
3rd floor:
From the stairs in the living room you go to the 3rd floor. Landing with closet space and space for washer / dryer. Two spacious bedrooms with dormers at the front and rear provide plenty of light and space. The neat bathroom has a shower, washbasin and second toilet. There is also a practical storage room.
Special features
- Located on own ground
- 2nd & 3rd floor, double upper house
- Year of construction approx. 1904
- Living space approx. 110 m² (according to NEN2580)
- Energy label is being prepared, not yet available.
- Spacious balcony with unobstructed views of water and trees
- Fully double glazed windows
- Central heating system present CV combi appliance INTERGAS from 2022
- Kitchen and appliances dates from 2022
- Active VvE, monthly contribution: €117, -
- State Protected Cityscape
The Measurement Instruction is based on the NEN2580. The Measuring Instruction is intended to provide a more uniform way of measuring to give an indication of the usable area. The Measuring Instruction does not completely rule out differences in measurement results, for example due to differences in interpretation, rounding off or limitations in carrying out the measurement.
SELLING CONDITIONS
- Delivery in consultation, available immediately
- Choice of notary in consultation
- Terms of sale and privacy statement of our office apply.
This sales description has been composed with care. However, all text is informative and intended as an invitation to discuss a possible purchase. No rights can be derived from this sales description.
This sales description has been compiled with care and is intended to give a good impression of the property. However, no rights can be derived from it.
Be surprised by this unique bright double upper house with spacious and sunny balcony of 14m2. The house offers lots of privacy and has no direct view - a rarity in the city.
Located in the popular and lively Duinoord!
The location is great: within walking distance of the lively Reinkenstraat with its specialty stores, coffees and restaurants. The Frederik Hendriklaan, Scheveningen beach and the center of The Hague are also within easy reach. Public transport (streetcar and bus) and roads are within easy reach.
This house combines authentic atmosphere with contemporary living comfort - perfect for those looking for character and convenience.
DESCRIPTION
Entrance building at street level, stairs to 1st floor, entrance apartment with stairs to the living floor.
2nd floor:
Landing with access to the toilet and a convenient storage closet. At the front is a study / bedroom. The spacious living room extends over the full width of the house and is wonderfully light through the large windows. The modern semi-open kitchen at the rear is equipped with various appliances. From the kitchen you have access to the spacious and sunny balcony with unobstructed views of boats, water and trees. Thanks to the free location you can enjoy optimal privacy here in peace, without direct view of neighbors.
3rd floor:
From the stairs in the living room you go to the 3rd floor. Landing with closet space and space for washer / dryer. Two spacious bedrooms with dormers at the front and rear provide plenty of light and space. The neat bathroom has a shower, washbasin and second toilet. There is also a practical storage room.
Special features
- Located on own ground
- 2nd & 3rd floor, double upper house
- Year of construction approx. 1904
- Living space approx. 110 m² (according to NEN2580)
- Energy label is being prepared, not yet available.
- Spacious balcony with unobstructed views of water and trees
- Fully double glazed windows
- Central heating system present CV combi appliance INTERGAS from 2022
- Kitchen and appliances dates from 2022
- Active VvE, monthly contribution: €117, -
- State Protected Cityscape
The Measurement Instruction is based on the NEN2580. The Measuring Instruction is intended to provide a more uniform way of measuring to give an indication of the usable area. The Measuring Instruction does not completely rule out differences in measurement results, for example due to differences in interpretation, rounding off or limitations in carrying out the measurement.
SELLING CONDITIONS
- Delivery in consultation, available immediately
- Choice of notary in consultation
- Terms of sale and privacy statement of our office apply.
This sales description has been composed with care. However, all text is informative and intended as an invitation to discuss a possible purchase. No rights can be derived from this sales description.
This sales description has been compiled with care and is intended to give a good impression of the property. However, no rights can be derived from it.
Obrechtstraat 416A
Den Haag
€ 555.000,- k.k.
Omschrijving
Lees meer
Kenmerken
Overdracht
- Vraagprijs
- € 555.000,- k.k.
- Status
- beschikbaar
- Aanvaarding
- per direct
Bouw
- Soort woning
- appartement
- Soort appartement
- bovenwoning
- Aantal woonlagen
- 2
- Woonlaag
- 2
- Bouwvorm
- bestaande bouw
- Bouwjaar
- 1904
- Bouwperiode
- voor 1906
- Open portiek
- nee
- Onderhoud binnen
- goed
- Onderhoud buiten
- goed
- Isolatie
- dubbel glas
Energie
- Verwarming
- cv-Ketel
- Warm water
- cv-Ketel
- C.V.-ketel
- gas gestookte cv-ketel uit 2022 van CV combi toestel INTERGAS
Oppervlakten en inhoud
- Woonoppervlakte
- 110 m²
- Perceeloppervlakte
- 162 m²
- Inhoud
- 420 m³
- Buitenruimte oppervlakte
- 13 m²
Indeling
- Aantal kamers
- 4
- Aantal slaapkamers
- 3
Lees meer
