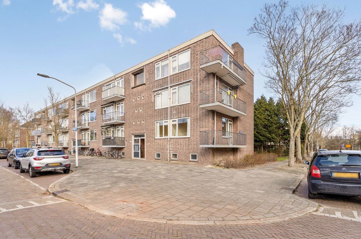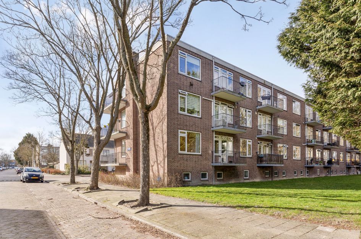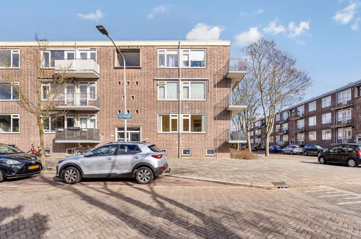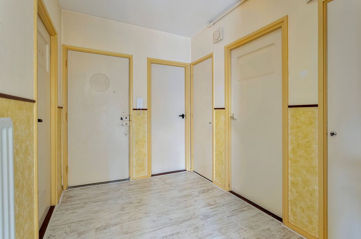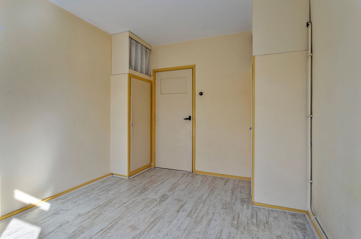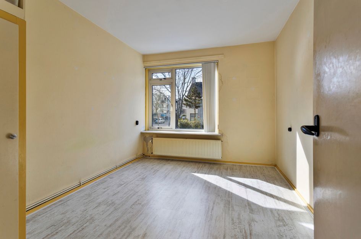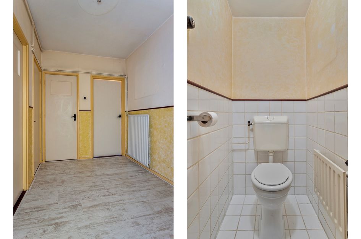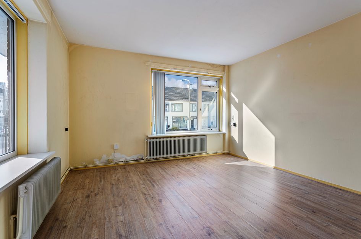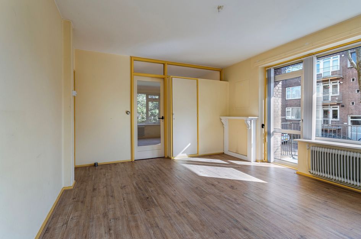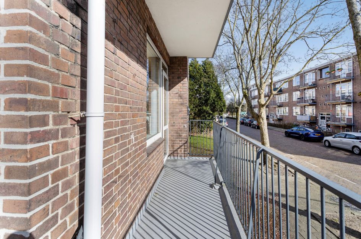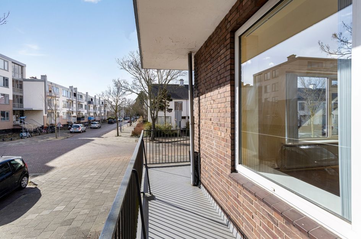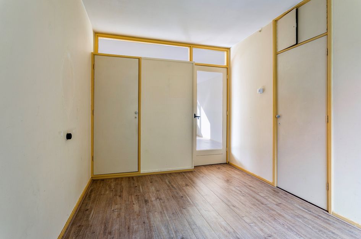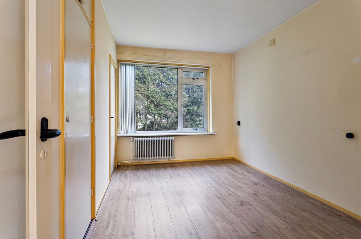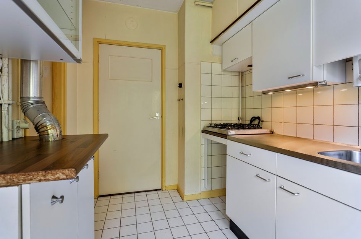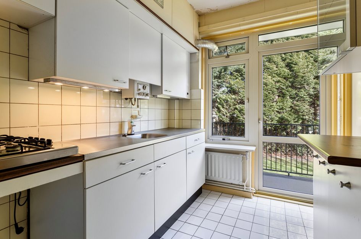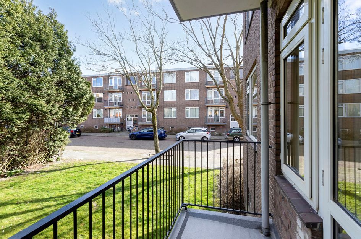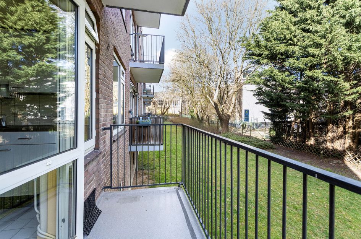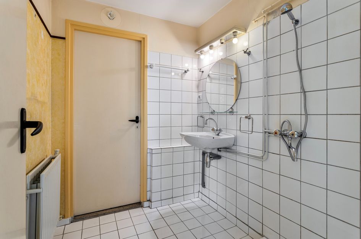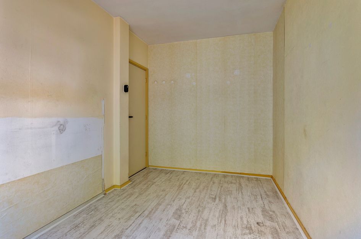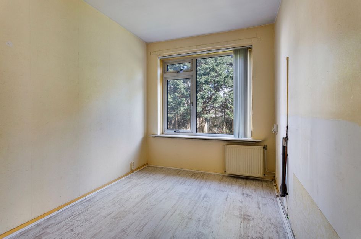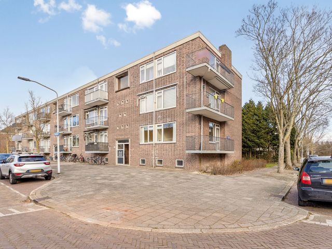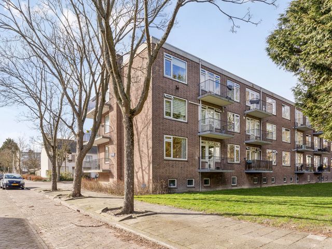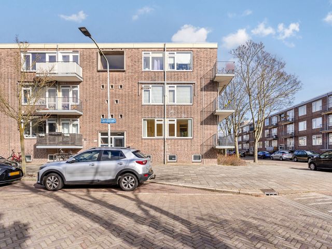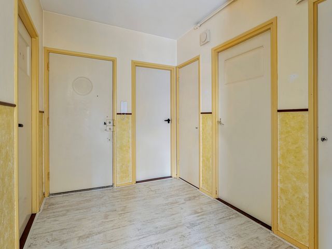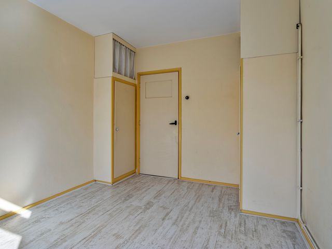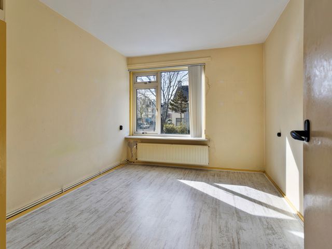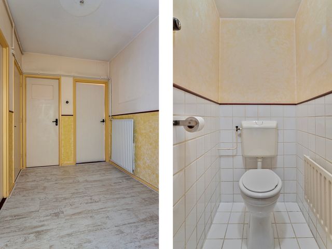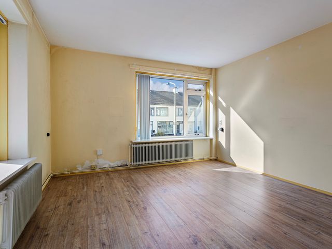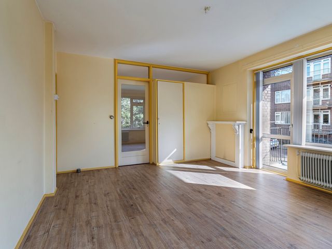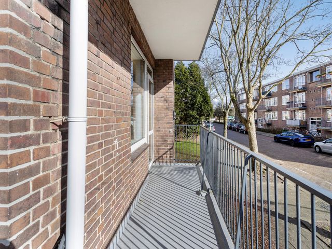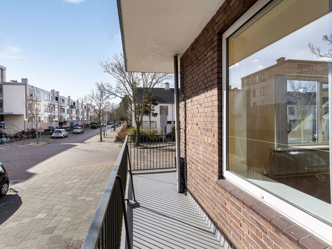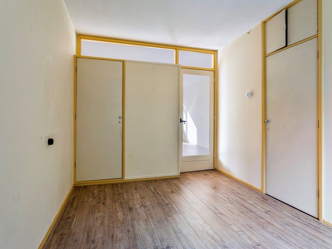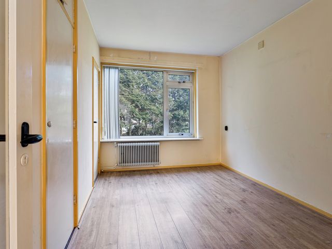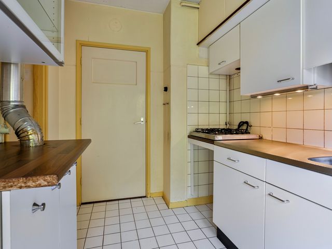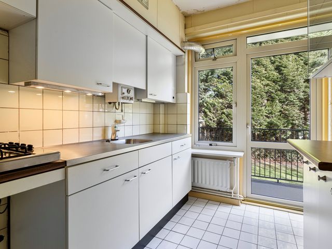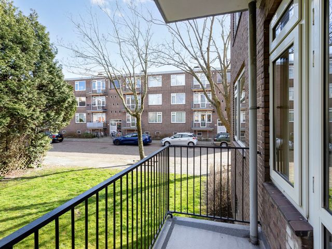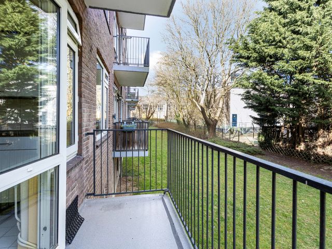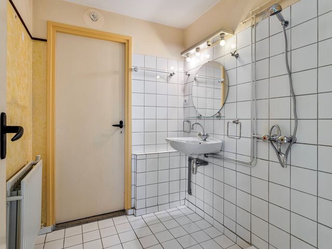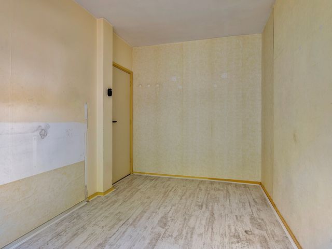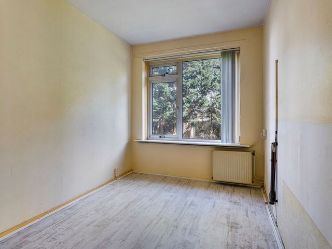Bent u op zoek naar een ruim 4-kamerhoekappartement met drie slaapkamers en twee balkons in een groene en kindvriendelijke buurt? Plan dan snel een bezichtiging! De woning is gelegen op de eerste woonlaag en beschikt daarnaast over een lichte woon-eetkamer, gesloten keuken, separaat toilet, badkamer, kunststof kozijnen, dubbelglas, doorgelegde laminaat vloer, veel kastruimte en een ruime berging in de onderbouw. Het appartement komt uit de verhuur, is weliswaar netjes bewoond geweest, maar dient wel aangepast te worden aan de eisen van deze tijd, maar kan dan ook helemaal naar eigen inzicht en ideeën worden verbouwd zodat de woning daarna aan al u wensen voldoet.
Het appartement is gelegen in een rustige en kindvriendelijke buurt. Rondom het appartementencomplex vindt u veel openbaar groen. Daarnaast bevindt het appartement zich op loopafstand van winkelcentra De Luifelbaan en Wagnerplein. Grote supermarkten (Albert Heijn XL, Lidl), een verscheidenheid aan winkels, horeca en sportvoorzieningen zijn hier dus allemaal voorhanden. Ook verschillende scholen en het openbaar vervoer bevinden zich op loop- of fietsafstand en binnen 5 minuten fietsen staat u in het historisch ene bruisende centrum van Leiden. Dankzij de nabijgelegen uitvalswegen (A4, N11 en A44) bent u tot slot uitstekend verbonden met de omliggende grote steden. Een ideale locatie dus!
Indeling
Entree van het complex, bellenbord met brievenbussen, trap naar de ruime berging (9 m²) in de onderbouw, trapopgang naar de etages.
Eerste verdieping
Entree van de woning, ruime hal met meterkast en intercom, separaat toilet met verwarming en toegang tot de vertrekken en de keuken. De keuken is voorzien van een 4-pits gasfornuis met afzuigkap, Ferroli cv-ketel, Vaillant geiser en heeft veel werk- en opbergruimte. Vanuit de keuken is de badkamer en het eerste balkon (noordoosten) bereikbaar. De tot aan de plafond betegelde badkamer is uitgerust met douche, wastafel en heeft eveneens een doorgang naar één van de drie slaapkamers. Woonkamer aan de voorzijde met inbouwkast; dankzij de hoekligging en vele raampartijen is er veel natuurlijk daglicht en geeft het toegang tot een tweede balkon. Vanuit de woonkamer toegang tot een slaapkamer aan de achterzijde met 2 inbouwkasten. Daarnaast nog twee slaapkamers waarvan één met 2 inbouwkasten aan de voorzijde en een slaapkamer aan de achterzijde met de opstelplaats voor wasapparatuur. Het gehele appartement is uitgerust met kunststof kozijnen met HR-glas en in het merendeel van de vertrekken ligt een laminaat vloer met houtlook.
Bijzonderheden
- Bouwjaar 1961
- Centrale, groene, kindvriendelijke, rustige ligging, nabij winkels, schole en openbaar vervoer
- Gebruiksoppervlakte wonen 74 m²
- Gebouw gebonden buitenruimte 10 m²
- Externe bergruimte 9 m²
- Inhoud woning ca. 245 m³
- Betaald parkeren en parkeervergunningen
- Volledig dubbelglas
- Energielabel E
- Kunststof kozijnen
- Active VvE, bijdrage € 160,43 per maand
- Heeft renovatie nodig, naar eigen smaak te verbouwen
- Gelegen op eerste woonlaag
- 3 (slaap)kamers en 2 balkons
- Warmwater en verwarming middels geiser en staande cv-ketel
- Oplevering in overleg, kan op korte termijn
Koopakte
- voor woningen ouder dan 30 jaar is de ouderdomsclausule van toepassing
- voor woningen gebouwd voor 1993 is de asbestclausule van toepassing
- Niet zelfbewoningsclausule van toepassing
- Voormalige huurwoning
- Notariskeuze voorbehouden aan verkoper kosten voor rekening van koper
Are you looking for a spacious 4-room corner apartment with three bedrooms and two balconies in a green and child-friendly neighborhood? Then plan a viewing quickly! The apartment is located on the first floor and also has a bright living room, closed kitchen, separate toilet, bathroom, plastic frames, double glazing, laminate flooring, lots of cupboard space and a spacious storage room in the basement. The apartment comes was formely used as a rental, has been neatly inhabited, but needs to be adapted to the requirements of this time, but can also be renovated completely according to your own insights and ideas so that the house then meets all your wishes.
The apartment is located in a quiet and child-friendly neighborhood. You will find a lot of public greenery around the apartment complex. In addition, the apartment is within walking distance of shopping centers De Luifelbaan and Wagnerplein. Large supermarkets (Albert Heijn XL, Lidl), a variety of shops, restaurants and sports facilities are all available here. Also several schools and public transport are within walking or cycling distance and within 5 minutes cycling you are in the historic and vibrant centre of Leiden. Thanks to the nearby highways (A4, N11 and A44) you are finally excellently connected to the surrounding large cities. An ideal location!
Layout
Entrance to the complex, doorbells with letterboxes, stairs to the spacious storage room (9 m²) in the basement, stairs to the apartments.
First floor
Entrance to the house, spacious hall with meter cupboard and intercom, separate toilet with heating and access to the rooms and the kitchen. The kitchen is equipped with a 4-burner gas stove with extractor hood, Ferroli central heating boiler, Vaillant geyser and has plenty of work and storage space. The bathroom and a balcony (northeast) are accessible from the kitchen. The bathroom, tiled to the ceiling, is equipped with a shower, wash basin and also has a passage to one of the three bedrooms. Living room at the front; thanks to the corner location and many windows, there is plenty of natural daylight and has access to a second balcony. From the living room access to a bedroom at the rear with 2 fitted wardrobes. In addition, two more bedrooms, one with 2 fitted wardrobes at the front and a bedroom at the rear with the space for washing equipment. The entire apartment is equipped with plastic frames with HR glass and in most of the rooms there is a laminate floor with wood look.
Specialties
- Built in 1961
- Central, green, child-friendly, quiet location, near shops, schools and public transport
- Usable living area 74 m²
- Building-related outdoor space 10 m²
- External storage space 9 m²
- Contents of the house approx. 245 m³
- Paid parking and parking permits
- Fully double glazed
- Energy label E
- Plastic frames
- Active VvE, contribution € 160.43 per month
- Requires renovation, can be converted to your own taste
- Located on the first floor
- 3 (bed)rooms and 2 balconies
- Hot water and heating by geyser and standing central heating boiler
- Delivery in consultation, can be done at short notice
Deed of sale
- For homes older than 30 years, the old age clause applies
- For homes built before 1993, the asbestos clause applies
- Non-self-occupancy clause applies
- Former rental property
- Notary choice reserved for seller at buyers costs
Obrechtstraat 38
Leiden
€ 289.000,- k.k.
Omschrijving
Lees meer
Kenmerken
Overdracht
- Vraagprijs
- € 289.000,- k.k.
- Status
- verkocht onder voorbehoud
- Aanvaarding
- per direct
Bouw
- Soort woning
- appartement
- Soort appartement
- portiekflat
- Aantal woonlagen
- 1
- Woonlaag
- 1
- Bouwvorm
- bestaande bouw
- Bouwperiode
- 1960-1970
- Open portiek
- nee
- Dak
- plat dak
- Keurmerken
- energie Prestatie Advies
- Voorzieningen
- tv kabel
Energie
- Energielabel
- E
- Verwarming
- c.v.-ketel
- Warm water
- c.v.-ketel en geiser eigendom
- C.V.-ketel
- gas gestookte cv-ketel uit 1978 van Ferroli, eigendom
Oppervlakten en inhoud
- Woonoppervlakte
- 74 m²
- Buitenruimte oppervlakte
- 10 m²
Indeling
- Aantal kamers
- 4
- Aantal slaapkamers
- 3
Buitenruimte
- Ligging
- aan rustige weg en in woonwijk
Garage / Schuur / Berging
- Schuur/berging
- box
Lees meer
