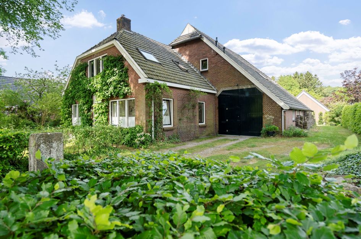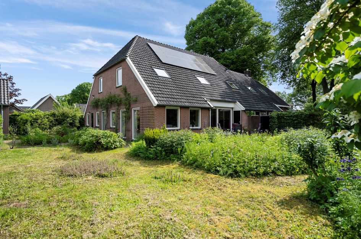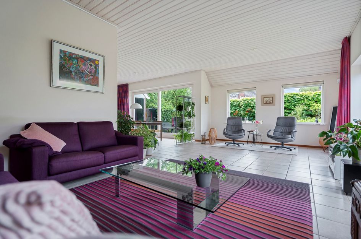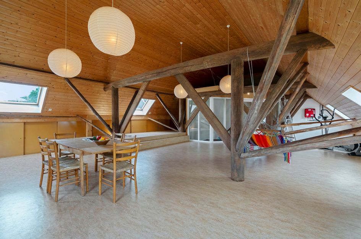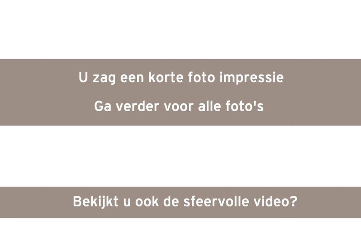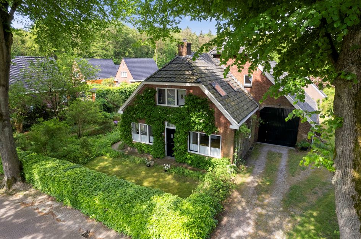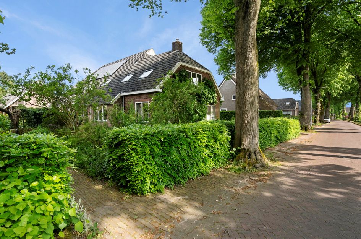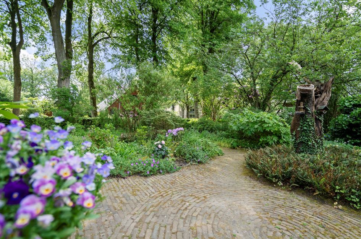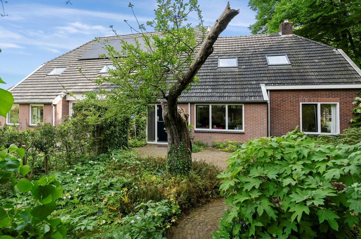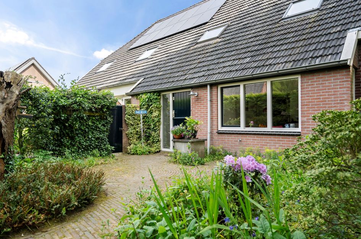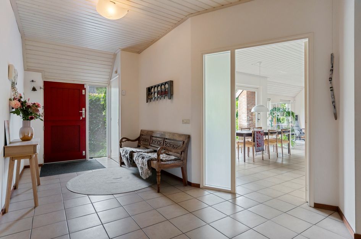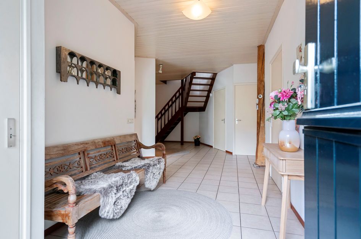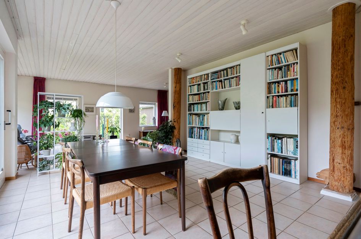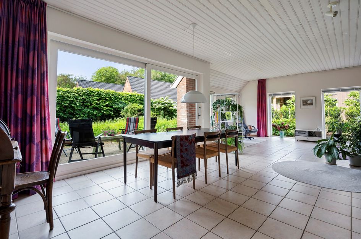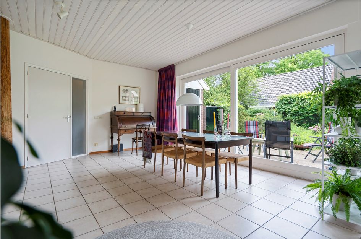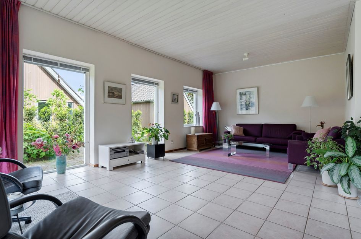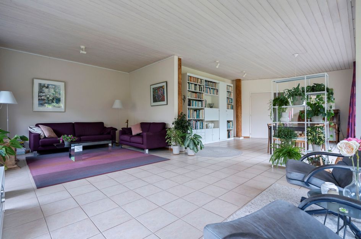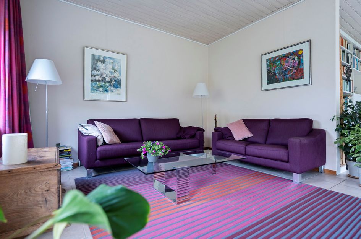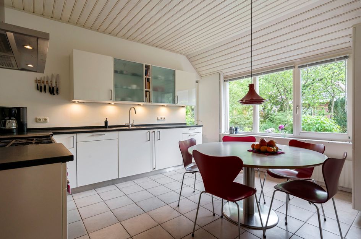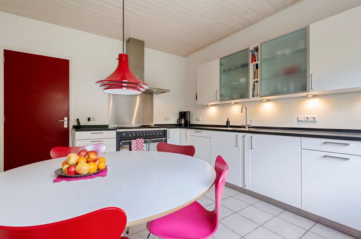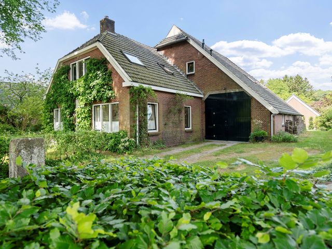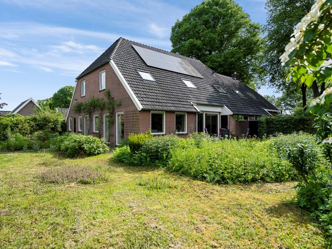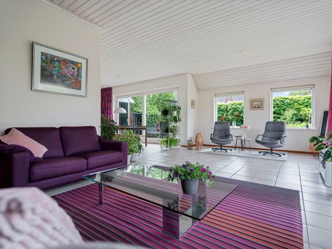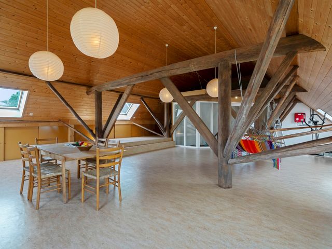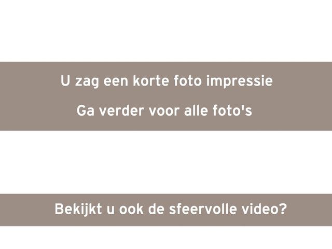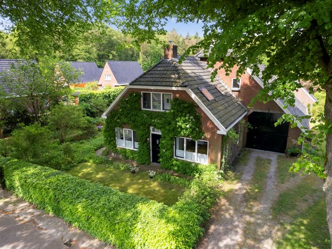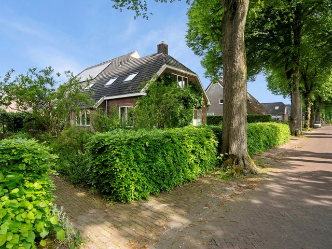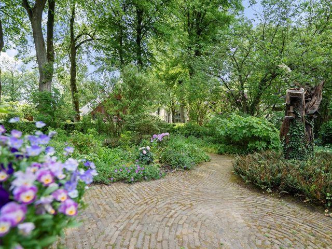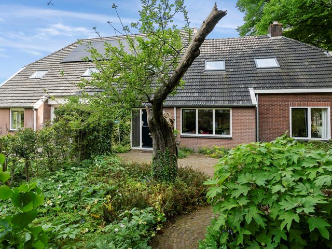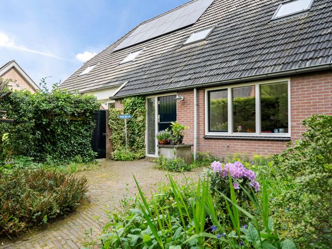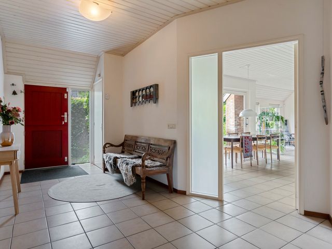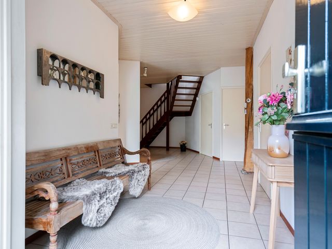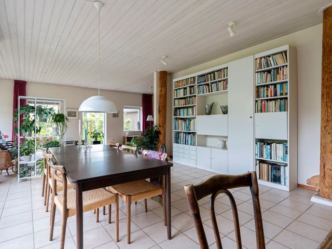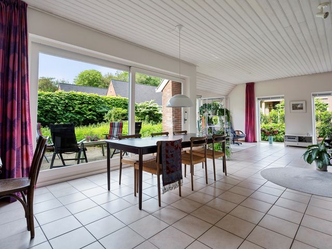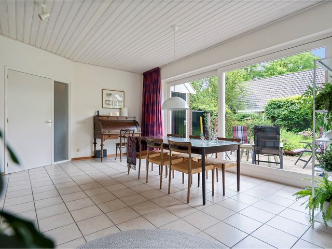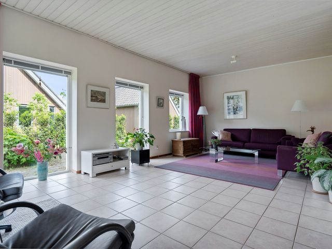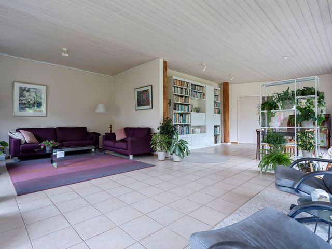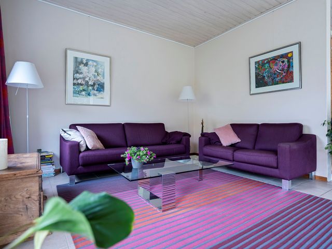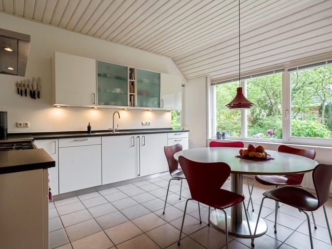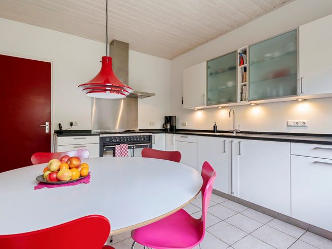Liefhebbers van ruimte en sfeer, let op! In het hart van het prachtige, groene dorp Rolde staat deze karaktervolle woonboerderij klaar voor nieuwe bewoners. Deze woning combineert modern comfort met een nostalgische uitstraling en zal velen aanspreken.
De woonboerderij beschikt over in totaal vijf slaapkamers, waarvan drie zich op de begane grond bevinden, een studeerkamer en een schitterend afgewerkte multifunctionele ruimte van circa 100 m² op de eerste verdieping. Hierdoor is de woning ideaal voor grote gezinnen en voor iedereen die op zoek is naar extra leef- of hobbyruimte. Daarnaast maakt de grote inpandige garage dit fantastische huis helemaal compleet.
Gelegen in het historische centrum van Rolde, ligt deze woning op slechts enkele minuten wandelen van bos en heide. Rolde biedt alle nodige voorzieningen, zoals winkels, scholen, sportfaciliteiten en een gezondheidscentrum, binnen handbereik. Bovendien is Rolde uitstekend bereikbaar via de N33, waardoor zowel Assen als Groningen snel te bereiken zijn. De nabijheid van het Nationaal Landschap Drentsche Aa en het geliefde Balloërveld zorgt voor tal van recreatiemogelijkheden.
Begane grond
Bij binnenkomst via de entree betreed je de centrale ruime hal die toegang biedt tot verschillende vertrekken. De tuingerichte woonkamer van circa 53 m² valt direct op door de grote glaspartijen en de schuifpui die toegang geeft tot de zonnige tuin. Aangrenzend aan de hal vind je de gezellige keuken van circa 15 m², compleet met een ruime provisiekelder.
Aan de voorzijde van de woning bevinden zich twee slaapkamers van respectievelijk 17 m² en 15 m². De studeerkamer aan de tuinzijde is circa 14 m² groot. De ruime badkamer, met een oppervlakte van circa 10 m², is uitgerust met een ligbad, douche en dubbele wastafel. Bovendien biedt de begane grond de mogelijkheid om tot drie slaapkamers te realiseren. Een inpandige berging/werkplaats en een grote garage van 9,27 bij 4,53 meter, ideaal voor een camper of caravan, maken deze verdieping compleet. De gehele begane grond is rolstoeltoegankelijk en de deuren zijn brandwerend. De praktische bijkeuken maakt deze verdieping compleet.
Op de eerste verdieping word je verwelkomd door een royale overloop die toegang biedt tot een grote multifunctionele ruimte van circa 10,40 bij 13,32 meter, perfect voor bijvoorbeeld een fitnessruimte of speelkamer, extra slaapkamers of, gezien het oppervlakte, gewoon allemaal. Twee ruime slaapkamers van elk 12 m² bieden volop comfort, terwijl de tweede badkamer van circa 5 m² is uitgerust met een toilet, douche en wastafel. Daarnaast is er een studeerkamer van circa 5 m² en een berging/cv-ruimte. De kap is volledig geïsoleerd en voorzien van nieuwe dakramen, waardoor deze verdieping heerlijk licht is en eventueel als complete woonverdieping kan worden ingericht. Tevens is er op deze verdieping toegang tot een vliering.
Deze ruime en volledig gemoderniseerde woonboerderij biedt een unieke combinatie van historische charme en modern comfort. Met veel aandacht voor licht, ruimte en comfort, is deze woning ideaal voor grote gezinnen, thuiswerkers of liefhebbers van ruime leefruimtes. Plan een bezichtiging en laat je verrassen door de vele mogelijkheden en het wooncomfort van deze bijzondere boerderij.
Bijzonderheden
Geheel verbouwd en gemoderniseerd circa 20 jaar geleden.
Volledig geïsoleerd, met nieuwe dakramen en energielabel C.
Voorzien van 12 nieuwe zonnepanelen van 415 Wp, geïnstalleerd eind april 2024.
Grote garage met hoog plafond voor stalling van camper of caravan.
Tuingerichte woonkamer met veel glaspartijen en schuifpui naar de tuin.
Geheel gelijkvloers wonen mogelijk door slaapkamers en badkamer op begane grond
Attention lovers of spacious yet cozy living! In the village center of the beautifully green Rolde, this characterful farmhouse is available for new residents. Combining modern comfort with the charm of "yesteryear," this home will appeal to many. With a total of five bedrooms (three on the ground floor), a study, and a beautiful and well-finished multifunctional space of approximately 100 m² on the first floor, this farmhouse is perfect for large families and for those simply seeking living and hobby space. The large attached garage completes this fantastic home.
Located in the old center of Rolde, this house is just a few minutes' walk from the forest and heath. Rolde offers all necessary amenities such as shops, schools, sports facilities, and a health center within easy reach. Additionally, Rolde is easily accessible via the N33, making both Assen and Groningen quickly reachable. The proximity of the Drentsche Aa National Landscape and the beloved Balloërveld provides plenty of recreational opportunities.
Ground Floor
Upon entering through the entrance, you step into the central spacious hall that provides access to various rooms. The garden-oriented living room of approximately 53 m² immediately stands out due to the large windows and the sliding doors that open onto the sunny garden. Adjacent to the hall, you will find the cozy kitchen of approximately 15 m², complete with a spacious pantry.
At the front of the house, there are two bedrooms measuring 17 m² and 15 m², respectively. The study at the garden side is approximately 14 m². The spacious bathroom, with an area of approximately 10 m², is equipped with a bathtub, shower, and double sink. Additionally, the ground floor offers the possibility to realize up to three bedrooms. An attached storage/workshop and a large garage measuring 9.27 by 4.53 meters, ideal for a camper or caravan, complete this floor. The entire ground floor is wheelchair accessible and the doors are fire-resistant. The practical utility room completes this floor.
First Floor
On the first floor, you are welcomed by a generous landing that provides access to a large multifunctional space of approximately 10.40 by 13.32 meters, perfect for a fitness room, playroom, extra bedrooms, or simply all of the above given the space. Two spacious bedrooms of 12 m² each offer plenty of comfort, while the second bathroom of approximately 5 m² is equipped with a toilet, shower, and sink. Additionally, there is a study of approximately 5 m² and a storage/boiler room. The roof is fully insulated and equipped with new skylights, making this floor wonderfully light and potentially suitable as a complete living area. There is also access to an attic on this floor.
Conclusion
This spacious and fully modernized farmhouse offers a unique combination of historical charm and modern comfort. With great attention to light, space, and comfort, this home is ideal for large families, telecommuters, or those who love spacious living areas. Schedule a viewing and be surprised by the many possibilities and the living comfort of this special farmhouse.
Details
Completely renovated and modernized around 20 years ago.
Fully insulated, with new skylights and energy label C.
Equipped with 12 new 415 Wp solar panels, installed at the end of April 2024.
Large garage with high ceiling for camper or caravan storage.
Garden-oriented living room with large windows and sliding doors to the garden.
Fully accessible living on the ground floor with bedrooms and bathroom.
Nijlanderstraat 24
Rolde
€ 750.000,- k.k.
Omschrijving
Lees meer
Kenmerken
Overdracht
- Vraagprijs
- € 750.000,- k.k.
- Status
- verkocht onder voorbehoud
- Aanvaarding
- in overleg
Bouw
- Soort woning
- woonhuis
- Soort woonhuis
- woonboerderij
- Type woonhuis
- vrijstaande woning
- Aantal woonlagen
- 4
- Kwaliteit
- normaal
- Bouwvorm
- bestaande bouw
- Bouwperiode
- 1931-1944
- Dak
- zadeldak
- Voorzieningen
- mechanische ventilatie, tv kabel, zonnecollectoren, rookkanaal, schuifpui en dakraam
Energie
- Energielabel
- C
- Verwarming
- c.v.-ketel en vloerverwarming gedeeltelijk
- Warm water
- c.v.-ketel
- C.V.-ketel
- gas gestookte combi-ketel uit 2010 van Intergas, eigendom
Oppervlakten en inhoud
- Woonoppervlakte
- 326 m²
- Perceeloppervlakte
- 952 m²
- Inhoud
- 1.476 m³
- Inpandige ruimte oppervlakte
- 77 m²
Indeling
- Aantal kamers
- 8
- Aantal slaapkamers
- 7
Buitenruimte
- Ligging
- aan rustige weg en in bosrijke omgeving
Garage / Schuur / Berging
- Garage
- inpandige garage
Lees meer
