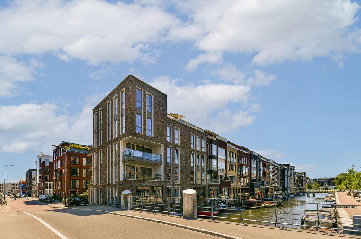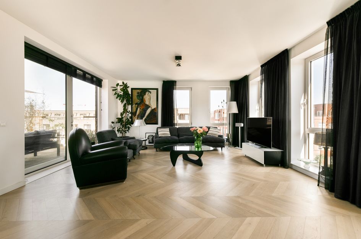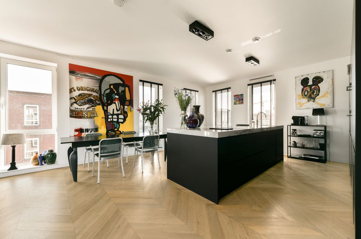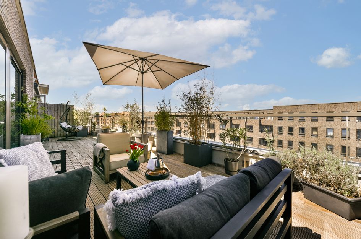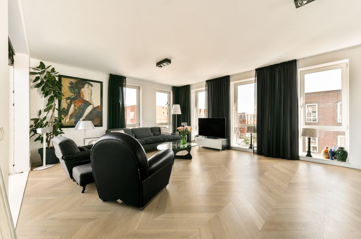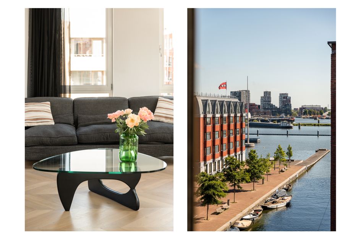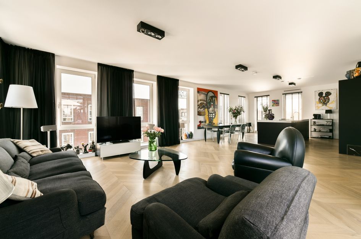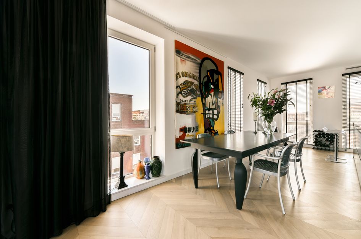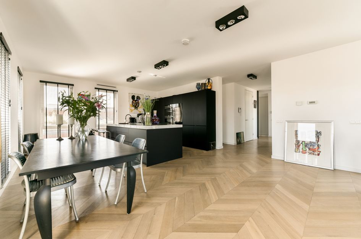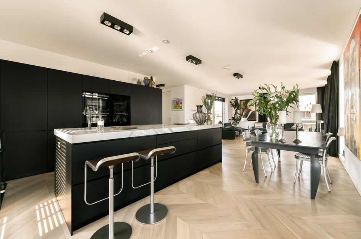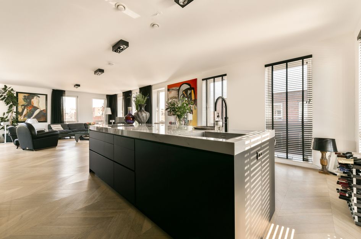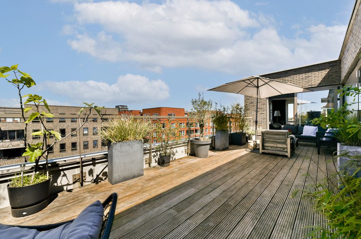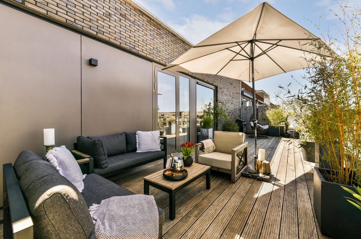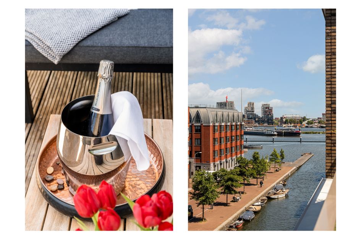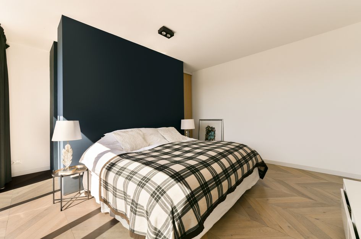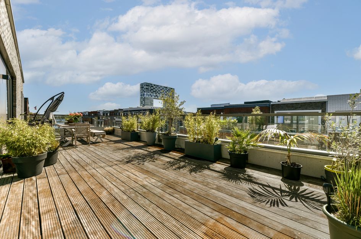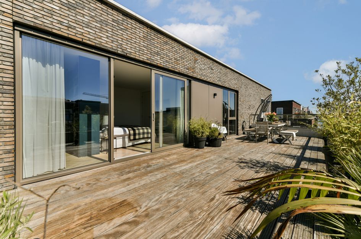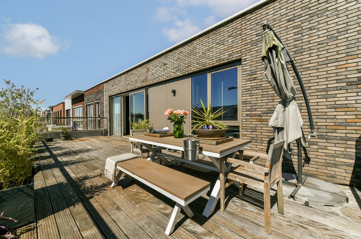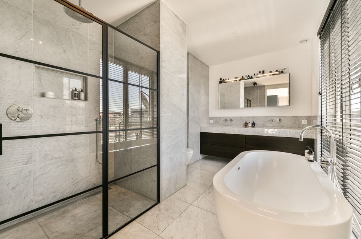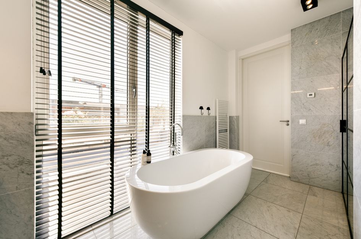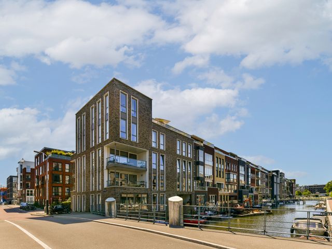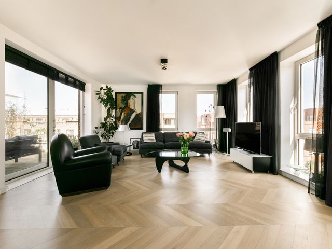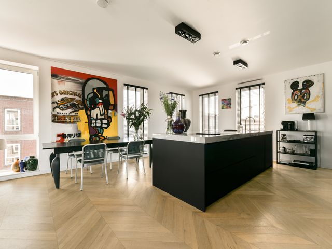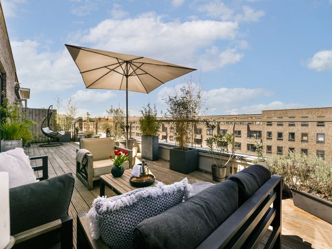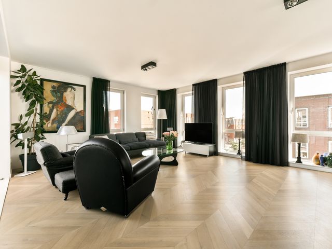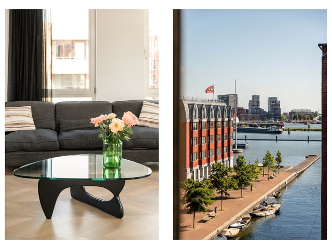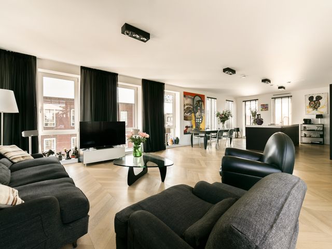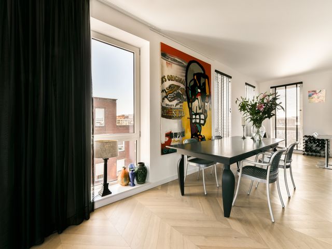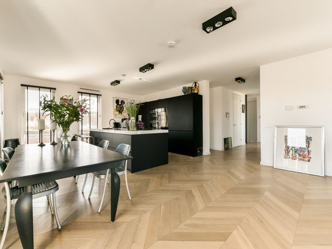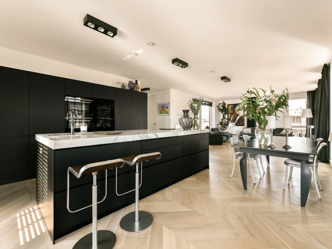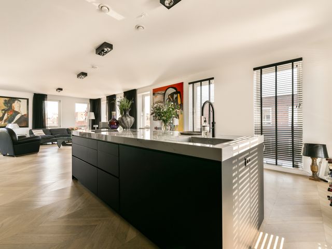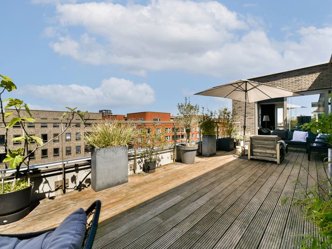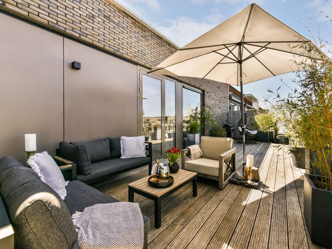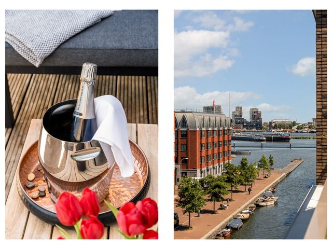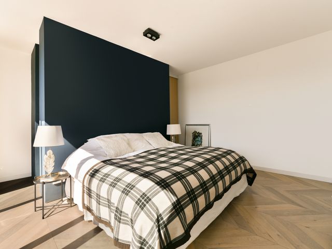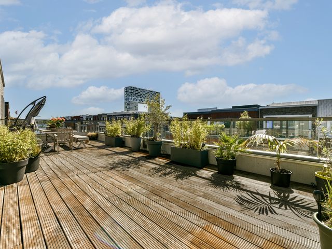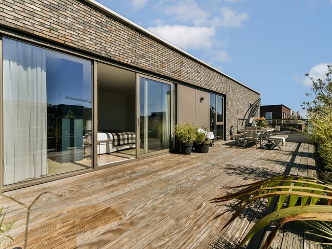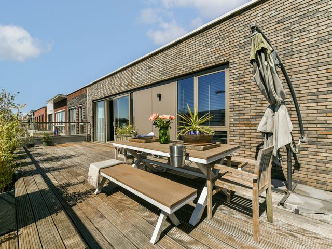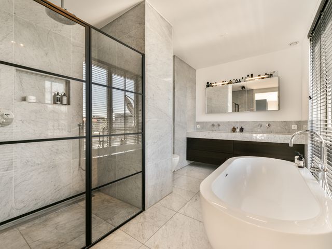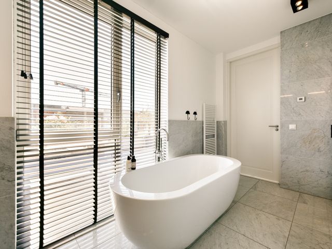Fantastisch gelegen penthouse van maar liefst (178m²) met 3 slaapkamers en twee badkamers op een toplocatie aan het IJ en met twee dakterrassen van (40 en 44m2)! Optioneel met autoparkeerplaats en motor/scooterparkeerplaats in de ondergelegen parkeerkelder!
Dit unieke hoekappartement verdeeld over twee verdiepingen, bevindt zich op de vierde verdieping en derde verdieping en heeft een entree op de vierde verdieping welke alléén toegankelijk is voor de eigenaar.
Het nieuwbouwappartement bevindt zich in de Houthavens op Narva-eiland en is gereedgekomen in 2019. De huidige eigenaren, zijn de eerste bewoners.
INDELING:
De gemeenschappelijke entree biedt toegang tot het trappenhuis, een lift, de parkeergarage en de berging. De auto’s gaan van buitenaf door middel van twee autoliften de garage in en uit.
De entree van het appartement bevindt zich en op de vierde verdieping (uitsluitend toegankelijk per lift voor de eigenaar van het appartement) en op de derde verdieping is een tweede entree. Deze is per trap en per lift bereikbaar. Bij binnenkomst op de vierde kom je in de hal.
Aan de voorzijde van het appartement vind je de bijzonder lichte woonkamer met woonkeuken. Verder is er een schuifpui en een extra deur naar het terras (40 m2) dat aan de woonkamer grenst. In het hele huis ligt vloerverwarming onder een Hongaars punt parket. Over de volledige breedte van het appartement zorgen ramen voor een schitterend uitzicht over onder meer het IJ en de gracht.
De royale woon- en eetkamer met open keuken, is uitgerust met diverse inbouwapparatuur zoals een combi-oven, een stoomoven, een vaatwasser, een inductiekookplaat met geïntegreerde afzuiginstallatie, een koel-vriescombinatie met ijsblokjes lade (‘Liebherr’), een wijn klimaatkast (‘Liebherr’) en een ‘Quooker’. De overige apparatuur is van ‘Siemens Studio Line’. Er is ook een groot kookeiland. In het kookeiland zit de wasbak, afwasmachine en de inductiekookplaat. Ook zitten er veel lades met verlichting.
Het appartement beschikt op de vierde verdieping over een ruime slaapkamer met een “Walk In’ en een schuifpui naar het tweede terras (44 m2). Aansluitend is er een ruime badkamer met bad, regendouche, WC en zeer ruim bemeten dubbele wasbak met eronder veel opbergruimte. Het dakterras biedt uitzicht over het IJ. Beide terrassen zorgen samen voor zon van ’s morgens vroeg tot laat in de avond. Beide terrassen hebben water en licht aansluiting.
In de hal is er een separate WC en zijn er twee ruime bergingen. Een van de bergingen kan ook als bijkeuken worden gebruikt. Ook zit hier een extra aansluiting voor de wasmachine en droger.
Middels een vaste trap dwaal je af naar de derde verdieping. Hier bevindt zich de tweede badkamer in marmersteen uitgevoerd met een derde WC, een bad, een regendouche en een brede wastafel met meubel. Hier bevindt zich ook een ruime berging waar de wasmachine en droger staan. Verder zijn hier twee ruim bemeten slaapkamers. Waarvan een kamer als werkkamer dienst doet. Ook hier kunnen alle ramen open en op kantel kiepstand worden geopend. Aangezien hier ook een tweede entree is, is het ideaal geschikt als apart kantoor of voor een au-pair of mantelzorg.
Op het dak liggen 7 zonnepanelen en het appartement heeft energielabel A, epc 0,15. Het is mogelijk om tijdens de warm weer periode de vloerverwarming om te zetten in koeling. In iedere ruimte is er een thermostaat.
LOCATIE:
De Houthavens is een nieuwe en luxe wijk met grachten, veel groen en zicht over het IJ en de NDSM in Amsterdam Noord. En in tegenstelling tot andere nieuwbouwprojecten, direct verbonden met het centrum en de oudere stad zoals de levendige Spaarndammerstraat, Prinseneiland, de Jordaan, de Haarlemmerstraat, Haarlemmerdijk en de Noordermarkt. Het Westerpark ligt letterlijk en figuurlijk om de hoek. Er zijn internationaal georiënteerde scholen, leuke winkels, goede restaurants en bars. Ook zijn er diverse fitnessscholen, is er een Albert Heijn en een Jumbo supermarkt. Op loopafstand van het appartement, is ook de steiger aan het IJ waar zomer en winter wordt gezwommen.
BEREIKBAARHEID & PARKEREN:
Het appartement ligt op een steenworp afstand het Centraal Station en de gezellige Jordaan. De Houthavens is autoluw. Maar met de auto zijn de A1, A9 en A10 snel bereikbaar.
Ook met het openbaar vervoer is dit fijne appartement met uitzicht over het IJ uitstekend te bereiken. Parkeren kan gemakkelijk in de ondergelegen parkeergarage. Dichtbij zit ook een algemene parkeerplaats. Maar middels een bewoners app is het ook mogelijk om tijdelijk op een andere plek te parkeren.
Vanaf het appartement ben je in slechts enkele minuten bij het Centraal Station. Ook ben je heel snel op de ring met de auto. De verbinding met bus en tram is eveneens makkelijk.
In de directe omgeving bevinden zich tal van bekende restaurants en cafés, zoals ‘restaurant ‘Lars’, ‘De Bak, hotel The ‘July’ met een heerlijk terras aan het IJ, een nieuwe vesting van Brasserie George, café het Heilig Leven en Restaurant BAK. Ook zijn er veel kleine restaurantjes in de Spaarndammerstraat.
Op zaterdag doe je de boodschappen op de (biologische) markt op de Noordermarkt of de Lindengracht.
Voor ontspanning kun je terecht in het Westerpark of neem je de pont naar de bruisende NDSM-werf in Amsterdam - noord. De bereikbaarheid per pont is uitstekend. En ook in noord stikt het van de leuke restaurants zoals bijvoorbeeld Helling 7.
VERENIGING VAN EIGENAREN (VvE):
De “Vereniging van Eigenaars wordt professioneel beheerd door Newomij VvE Beheer.
De maandelijkse servicekosten bedragen EUR 239 (en eventueel voor de parkeergarage en scooterplek EUR 98.)
EIGENDOMSSITUATIE:
Het appartement is gelegen op gemeentelijke erfpachtgrond. Het huidige tijdvak loopt tot 30-06-2067. De erfpacht voor het appartement is in 2025 EUR 5070,10.
De erfpacht voor de parkeerplaats is EUR 123 in 2025.
Na 2067 is er de overstap naar eeuwigdurende erfpacht vastgezet en is dan gebaseerd op EUR 3.390 voor het appartement. Voor de parkeerplaats is dat EUR 159.
BIJZONDERHEDEN:
- Nieuw gebouwd in 2019.
- Energielabel A.
- Optioneel te koop aangeboden: Privéparkeerplaats met EV-oplaadstation + scooter- of bakfietsparkeerplaats in ondergrondse garage met liftsysteem.
- Stadsverwarming, vloerverwarming en vloerkoeling i.p.v. radiatoren door het gehele appartement. Het appartement is gasloos.
- Twee zeer grote dakterrassen van respectievelijk 40 m2 en 44 m2 op Zuidoost en op Zuidwest.
- Actieve en professionele VvE, beheerd door Newomij VvE Beheer.
- Meerjaren Onderhoudsplan (MJOP) aanwezig.
- Erfpacht t/m 30-06-2067. Huidige canon is EUR 5070 en EUR 123 parkeerplaats.
- Mogelijkheid om een vierde slaapkamer te creëren bij binnenkomst op de vierde verdieping.
- Geen bovenburen en slechts aan éen zijde buren.
- Diverse internationaal georiënteerde scholen in de omgeving.
- Het appartement heeft alarm en in de buitenvertrekken hangen beveiligingscamera’s.
- Aparte ruime berging en drie bergingen in het appartement.
- Zicht op IJ en op de gracht;
- Een boot is mogelijk en ook om aan te leggen.
- Notaris: naar keuze koper, mits koopakte conform Model Ring bij notaris in Groot Amsterdam.
- Voorbehoud gunning verkoper.
- Oplevering in overleg, kan spoedig.
Benieuwd of jij en dit appartement een match zijn?
Maak snel een afspraak met onze makelaar.
Deze informatie is door ons met de nodige zorgvuldigheid samengesteld. Onzerzijds wordt echter geen enkele aansprakelijkheid aanvaard voor enige onvolledigheid, onjuistheid of anderszins, dan wel de gevolgen daarvan. Alle opgegeven maten en oppervlakten zijn indicatief. Koper heeft zijn eigen onderzoeksplicht naar alle zaken die voor hem of haar van belang zijn. Met betrekking tot deze woning is de makelaar adviseur van verkoper. Wij adviseren je een deskundige (Vastgoed Ned.)makelaar in te schakelen die je begeleidt bij het aankoopproces. Indien je specifieke wensen hebt omtrent de woning, adviseren wij je deze tijdig kenbaar te maken aan jouw aankopend makelaar en hiernaar zelfstandig onderzoek te (laten) doen. Indien je geen deskundige vertegenwoordiger inschakelt, acht je jezelf volgens de wet deskundige genoeg om alle zaken die van belang zijn te kunnen overzien. Van toepassing zijn de Vastgoed Ned.-voorwaarden.
Fantastically located penthouse of 178 m² in a prime location on the IJ with two roof terraces of 40 and 44 m²! Includes car parking space and motorcycle/scooter parking space in the underground parking garage!
This unique corner apartment is spread over two floors, located on the fourth and third floors, and has an entrance on the fourth floor that is only accessible to the owner.
The new-build apartment is located in the Houthavens on Narva Island and was completed in 2019. The current owners are the first residents.
LAYOUT:
The communal entrance provides access to the staircase, an elevator, the parking garage, and the storage room. Cars enter and exit the garage from the outside via two car lifts.
The entrance to the apartment is on the fourth floor (accessible only by elevator for the owner of the apartment) and there is a second entrance on the third floor. This is accessible by stairs and elevator. Upon entering the fourth floor, you arrive in the hall.
At the front of the apartment, you will find the exceptionally bright living room with kitchen. There is also a sliding door and an extra door to the terrace (40 m2) adjacent to the living room. The entire house has underfloor heating under Hungarian point parquet flooring. Windows across the entire width of the apartment provide a magnificent view of the IJ and the canal, among other things.
The spacious living and dining room with open kitchen is equipped with various built-in appliances such as a combi-oven, a steam oven, a dishwasher, an induction hob with integrated extractor, a fridge-freezer with ice cube drawer (‘Liebherr’), a wine climate cabinet (‘Liebherr’) and a ‘Quooker’. The other appliances are from Siemens Studio Line. There is also a large kitchen island. The kitchen island has a sink, dishwasher, and induction hob. There are also many drawers with lighting.
The apartment has a spacious bedroom on the fourth floor with a walk-in closet and sliding doors to the second terrace (44 m2). Adjacent is a spacious bathroom with a bathtub, rain shower, toilet, and very spacious double sink with plenty of storage space underneath. The roof terrace offers a view of the IJ. Both terraces together provide sun from early morning until late in the evening. Both terraces have water and light connections.
In the hall, there is a separate toilet and two spacious storage rooms. One of the storage rooms can also be used as a utility room. There is also an extra connection for the washing machine and dryer.
A fixed staircase leads to the third floor. Here you will find the second bathroom in marble with a third toilet, a bath, a rain shower, and a wide washbasin with cabinet. There is also a spacious storage room where the washing machine and dryer are located. Furthermore, there are two spacious bedrooms, one of which serves as a study. Here too, all windows can be opened and tilted. As there is also a second entrance here, it is ideal as a separate office or for an au pair or caregiver.
There are seven solar panels on the roof and the apartment has energy label A, EPC 0.15. During the warm weather, it is possible to switch the underfloor heating to cooling. There is a thermostat in every room.
LOCATION:
The Houthavens is a new and luxurious neighborhood with canals, lots of greenery, and views of the IJ and the NDSM in Amsterdam North. Unlike other new construction projects, it is directly connected to the city center and the older city, such as the lively Spaarndammerstraat, Prinseneiland, the Jordaan, the Haarlemmerstraat, Haarlemmerdijk, and the Noordermarkt. The Westerpark is literally and figuratively around the corner. There are internationally oriented schools, nice shops, good restaurants, and bars. There are also several gyms, an Albert Heijn, and a Jumbo supermarket. Within walking distance of the apartment is the jetty on the IJ, where you can swim in summer and winter.
ACCESSIBILITY & PARKING:
The apartment is a stone's throw from Central Station and the lively Jordaan district. The Houthavens is car-free. However, the A1, A9, and A10 are easily accessible by car.
This lovely apartment with a view of the IJ is also easily accessible by public transportation. Parking is available in the underground parking garage. There is also a public parking lot nearby. However, a resident app allows you to park temporarily in other locations.
From the apartment, you can reach Central Station in just a few minutes. You can also quickly reach the ring road by car. Bus and tram connections are also easy.
There are numerous well-known restaurants and cafés in the immediate vicinity, such as restaurant ‘Lars’, ‘De Bak’, hotel ‘The July’ with a lovely terrace on the IJ, a new branch of Brasserie George, café ‘het Heilig Leven’ and restaurant ‘BAK’. There are also many small restaurants in Spaarndammerstraat.
On Saturdays, you can do your shopping at the (organic) market on the Noordermarkt or the Lindengracht.
For relaxation, you can visit the Westerpark or take the ferry to the bustling NDSM shipyard in Amsterdam North. The ferry connection is excellent. The north is also teeming with nice restaurants, such as Helling 7.
HOMEOWNERS' ASSOCIATION (VvE):
The Homeowners' Association is professionally managed by Newomij VvE Beheer.
The monthly service costs are EUR 239, and EUR 98 for the parking garage.
OWNERSHIP SITUATION:
The apartment is located on municipal leasehold land. The current leasehold period runs until June 30, 2067. The ground rent for the apartment is EUR 5,070 in 2025.
The ground rent for the parking space is EUR 123 in 2025.
After 2067, the leasehold will be converted to a perpetual leasehold and will then be based on EUR 3,390 for the apartment. For the parking space, this will be EUR 159.
SPECIAL FEATURES:
- Newly built in 2019.
- Energy label A.
- Optionally available for purchase: Private parking space with EV charging station + scooter or cargo bike parking space in underground garage with elevator system.
- District heating, underfloor heating, and underfloor cooling throughout the apartment instead of radiators. The apartment is gas-free.
- Two very large roof terraces of 40 m² and 44 m² respectively, facing southeast and southwest.
- Active and professional owners' association, managed by Newomij VvE Beheer.
- Long-term maintenance plan (MJOP) available.
- Ground lease until June 30, 2067. Current ground rent is EUR 5,070 and EUR 123 for parking space.
- Possibility to create a fourth bedroom upon entering the fourth floor.
- No upstairs neighbors and only neighbors on one side.
- Various internationally oriented schools in the area.
- The apartment has an alarm system and security cameras in the outdoor areas.
- Separate spacious storage room and three storage rooms in the apartment.
- View of the IJ and the canal;
- A boat is possible and can also be moored.
- Notary: at the buyer's choice, provided that the deed of sale is in accordance with the Model Ring at a notary in Greater Amsterdam.
- Subject to seller's approval.
- Delivery in consultation, can be soon.
Curious to see if you and this apartment are a match?
Make an appointment with our real estate agent.
This information has been compiled by us with the necessary care. However, we accept no liability for any incompleteness, inaccuracy, or otherwise, or the consequences thereof. All sizes and surfaces are indicative. The buyer has his own duty to investigate all matters that are important to him or her. With regard to this property, the real estate agent is the seller's advisor. We advise you to engage an expert (Vastgoed Ned.) real estate agent who will assist you in the purchase process. If you have specific wishes regarding the property, we advise you to make these known to your purchasing real estate agent in good time and to conduct your own investigation or have this done. If you do not engage an expert representative, you are deemed by law to be sufficiently knowledgeable to be able to oversee all matters of importance. The (Vastgoed Ned.) conditions apply.
Narva-Eiland 129
Amsterdam
€ 1.645.000,- k.k.
Omschrijving
Lees meer
Kenmerken
Overdracht
- Vraagprijs
- € 1.645.000,- k.k.
- Status
- beschikbaar
- Aanvaarding
- in overleg
Bouw
- Soort woning
- appartement
- Soort appartement
- bovenwoning
- Aantal woonlagen
- 2
- Woonlaag
- 3
- Kwaliteit
- luxe
- Bouwvorm
- bestaande bouw
- Bouwperiode
- 2011-
- Open portiek
- nee
- Dak
- plat dak
- Keurmerken
- energie Prestatie Advies
- Voorzieningen
- mechanische ventilatie, alarminstallatie, tv kabel, lift, zonnecollectoren, schuifpui en glasvezel kabel
Energie
- Energielabel
- A
- Verwarming
- stadsverwarming, vloerverwarming geheel en warmte terugwininstallatie
- Warm water
- zonnecollectoren
Oppervlakten en inhoud
- Woonoppervlakte
- 178 m²
- Buitenruimte oppervlakte
- 83 m²
Indeling
- Aantal kamers
- 4
- Aantal slaapkamers
- 3
Buitenruimte
- Ligging
- aan water, aan rustige weg, in woonwijk en aan vaarwater
Garage / Schuur / Berging
- Schuur/berging
- aangebouwd steen
Lees meer
